RealtyDepotNY
Cell: 347-219-2037
Fax: 718-896-7020
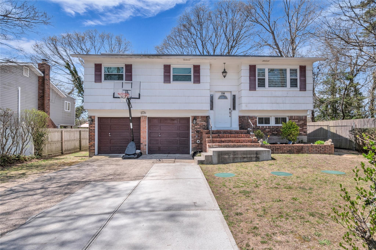
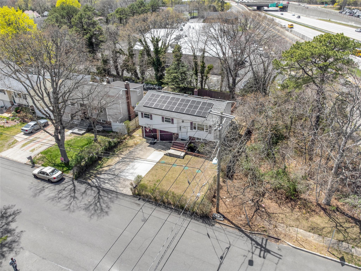
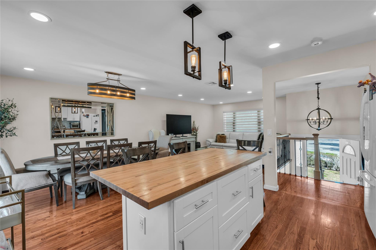
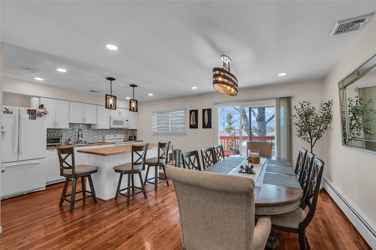
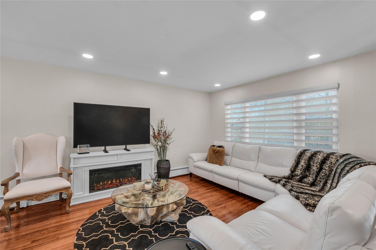
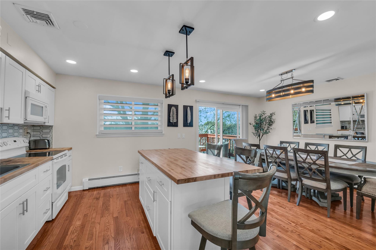
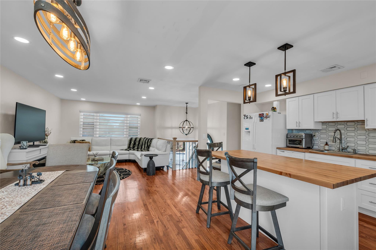
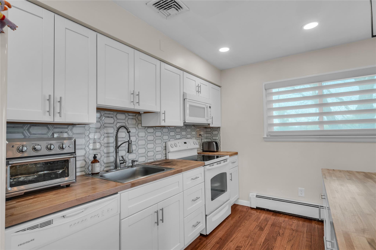
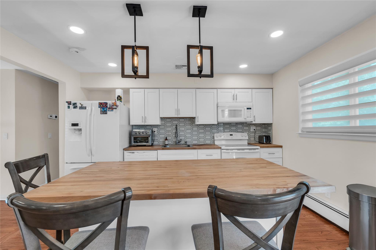
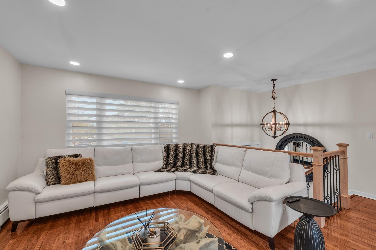
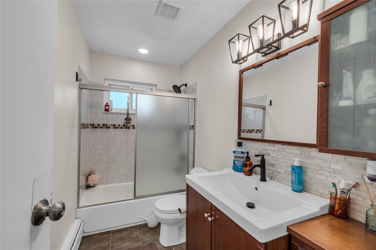
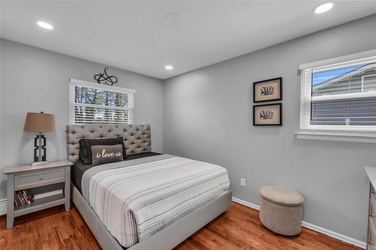
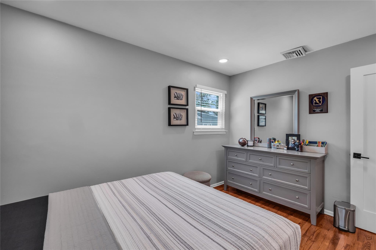
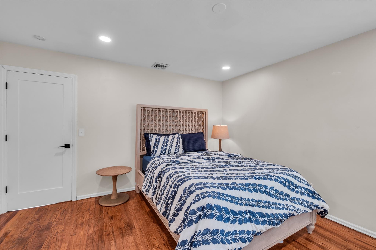
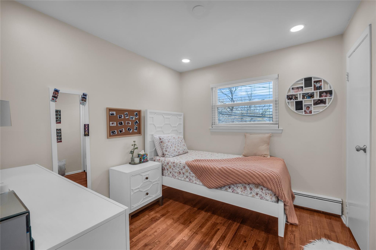
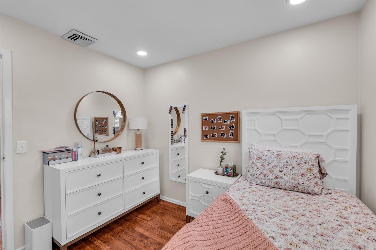
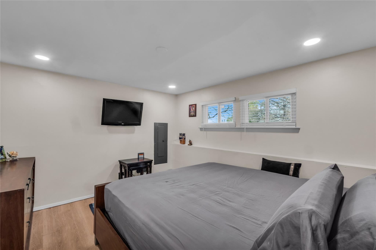
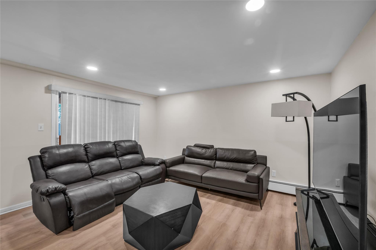
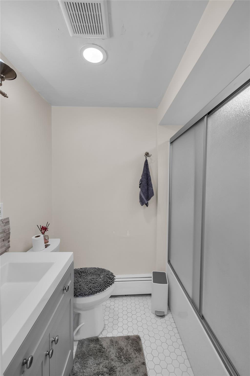
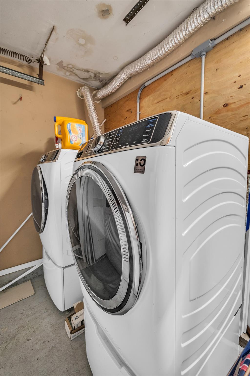
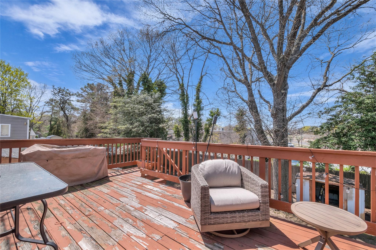
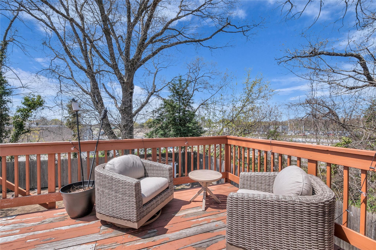
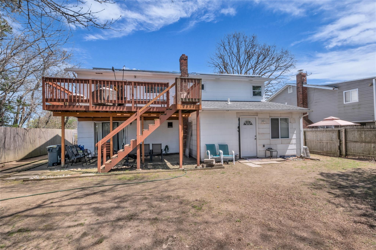
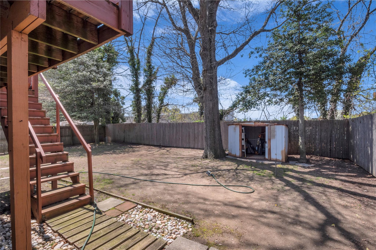
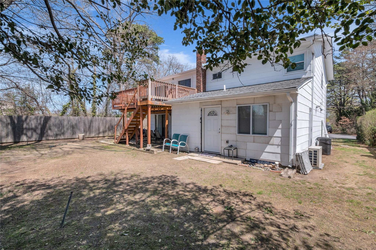
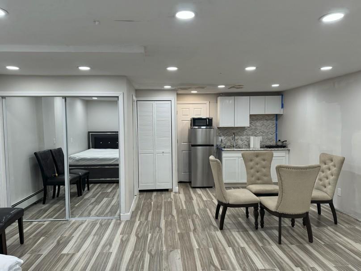
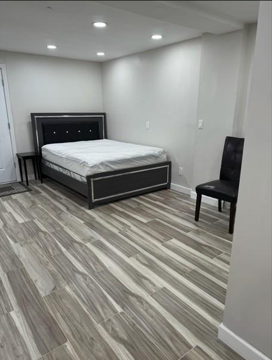
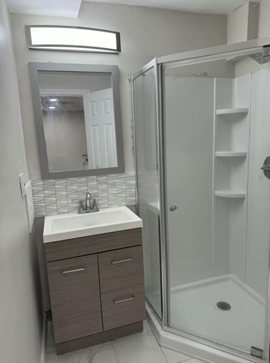
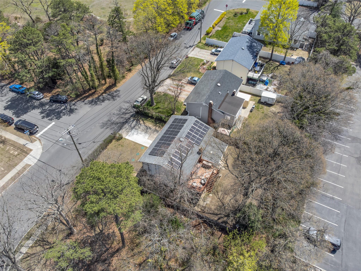
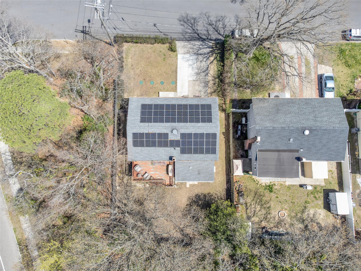
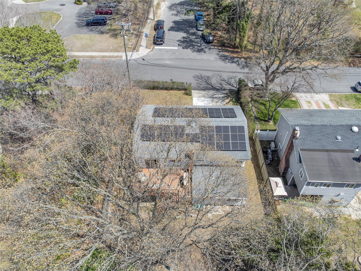
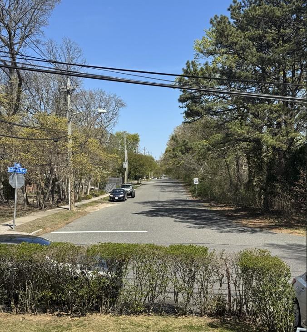
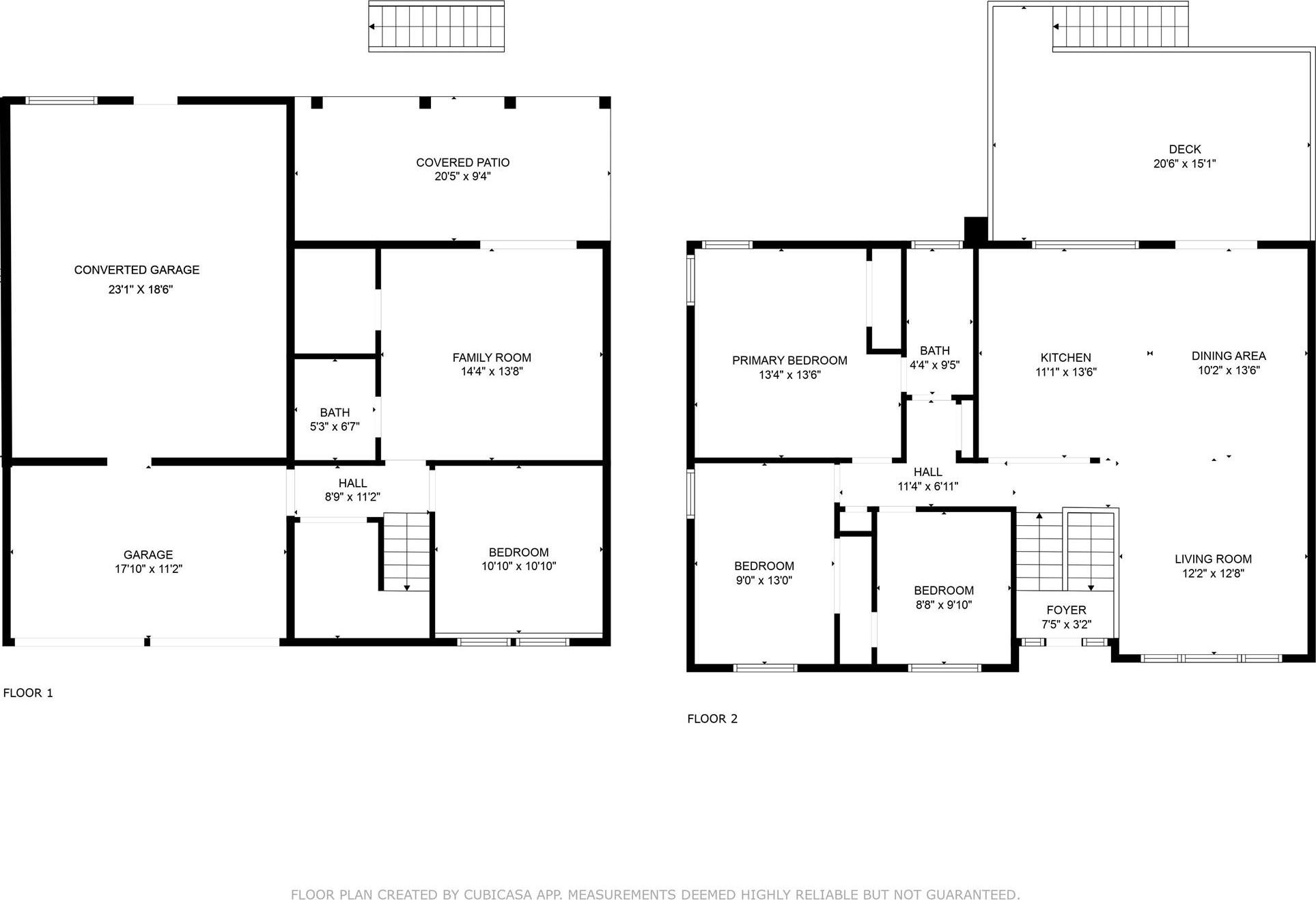
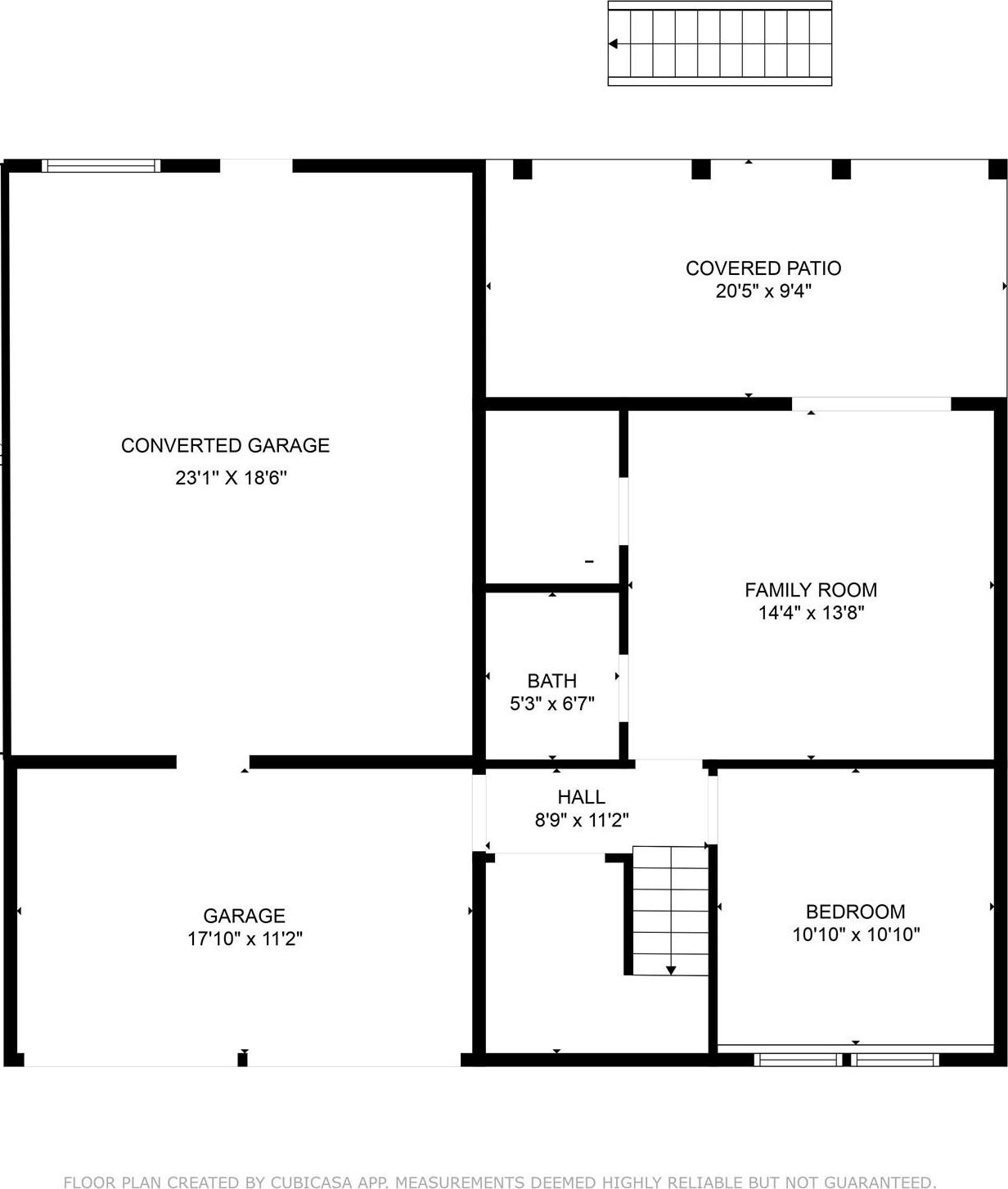
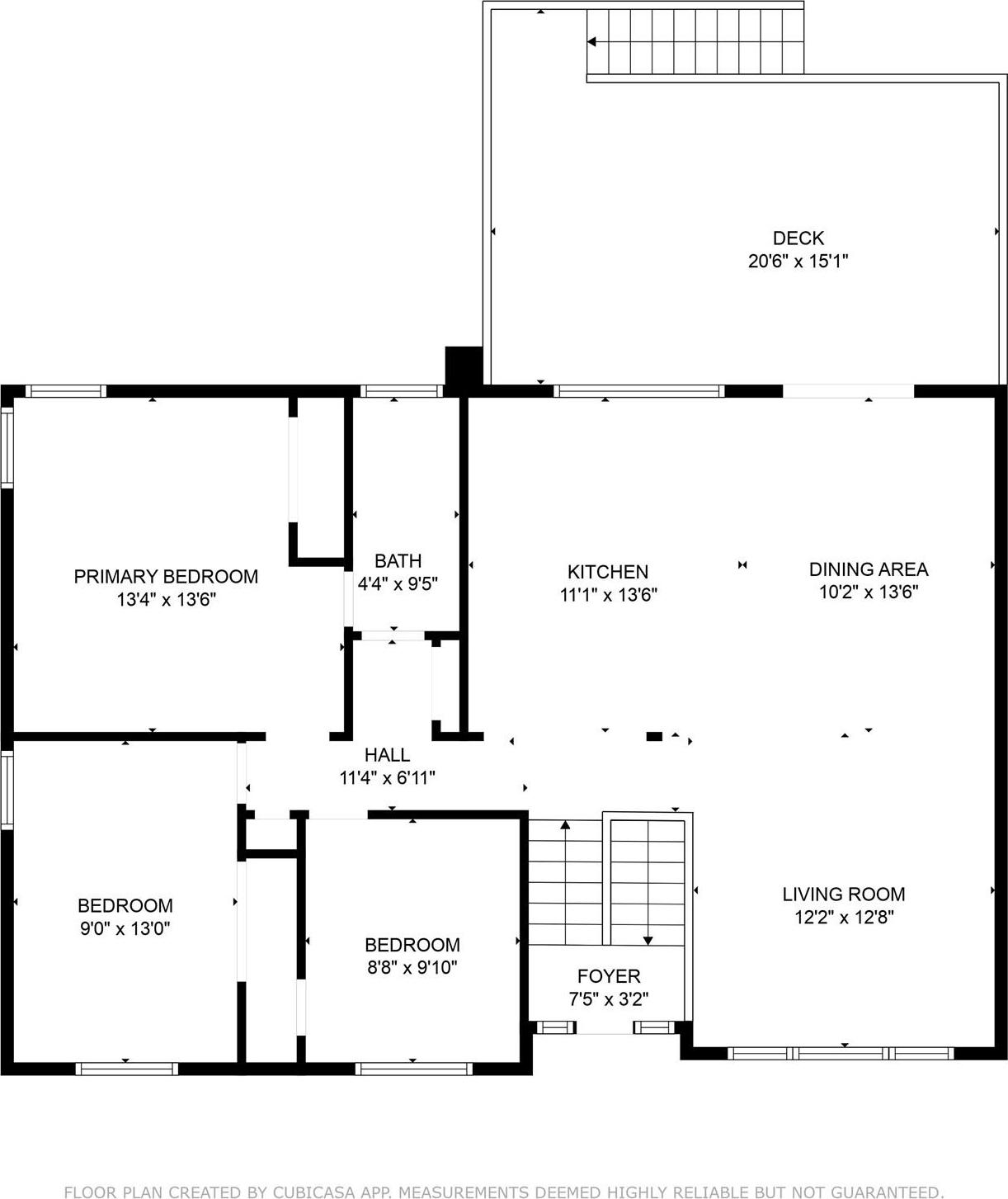
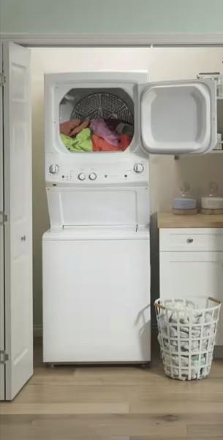
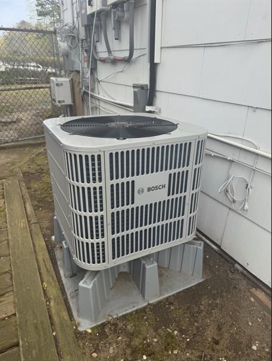
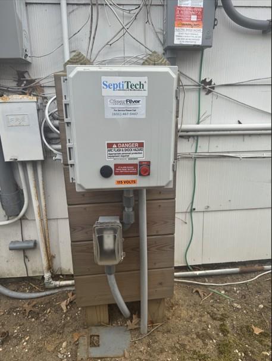
Welcome To This Beautifully Maintained And Spacious Home In The Desirable Sayville Area. This Impressive Property Offers Over 2, 000 Square Feet Of Versatile Living Space, Including Potential For A Legal Accessory Apartment With A Separate Entrance (with Proper Permits). Perfect For Multi-generational Living Or Rental Income! Converted Garage (in-law Suite). Major Updates Include A Brand New Aerobic Septic System (for Improved Wastewater Treatment With Less Maintenance), A Leased Solar Panel System Installed In 2021, Brand New Central Air Conditioning 2 Zones, New Windows, A Young Roof, Brand New 2025 Interior Doors: Classic Wood-look Design With Modern Engineering. The Solid Core Masonite Heritage Lincoln Park Doors Feature A Smooth, Durable, Minimalistic Look Throughout The Home. A New Boiler—giving You Peace Of Mind And Energy Efficiency, 2 Zone Heating With Oil Or You Can Switch To A Central Air Heating As An Option. Natural Gas Available And Free To Connect With National Grid. Step Into An Open-concept Living Room With A Sunlit Eat-in Kitchen, Featuring A White Matching Island And An Elegant Dining Area Adorned With Modern Chandeliers. A Private Entrance Leads Directly To The Second-story Rear Deck—ideal For Summer Barbecues—overlooking A Fully Fenced, Spacious Backyard Perfect For Entertaining, Gardening, Or Simply Relaxing. This Is A Rare Opportunity To Own A Move-in-ready Home In One Of Sayville’s Most Convenient And Scenic Locations. Just Minutes From Sunrise Highway (27), Top-rated Hiking Parks And Trails, And Local Shops, Restaurants, And Schools.
| Location/Town | Islip |
| Area/County | Suffolk County |
| Post Office/Postal City | Sayville |
| Prop. Type | Single Family House for Sale |
| Style | Hi Ranch |
| Tax | $11,758.00 |
| Bedrooms | 4 |
| Total Rooms | 10 |
| Total Baths | 2 |
| Full Baths | 2 |
| Year Built | 1965 |
| Lot Size | 100 x 60 |
| Lot SqFt | 5,663 |
| Cooling | Central Air |
| Heat Source | Forced Air, Oil, See |
| Util Incl | Electricity Connected, Natural Gas Available, Trash Collection Public, Water Connected |
| Features | Mailbox |
| Condition | Actual |
| Patio | Deck, Patio |
| Days On Market | 20 |
| Window Features | Insulated Windows |
| Lot Features | Back Yard, Corner Lot, Level, Near Public Transit, Near Shops |
| Parking Features | Driveway, Garage, Off Street |
| Tax Assessed Value | 39500 |
| Tax Lot | 33 |
| School District | Connetquot |
| Middle School | Oakdale-Bohemia Middle School |
| Elementary School | Edward J Bosti Elementary Scho |
| High School | Connetquot High School |
| Features | Eat-in kitchen |
| Listing information courtesy of: Coldwell Banker M&D Good Life | |