RealtyDepotNY
Cell: 347-219-2037
Fax: 718-896-7020
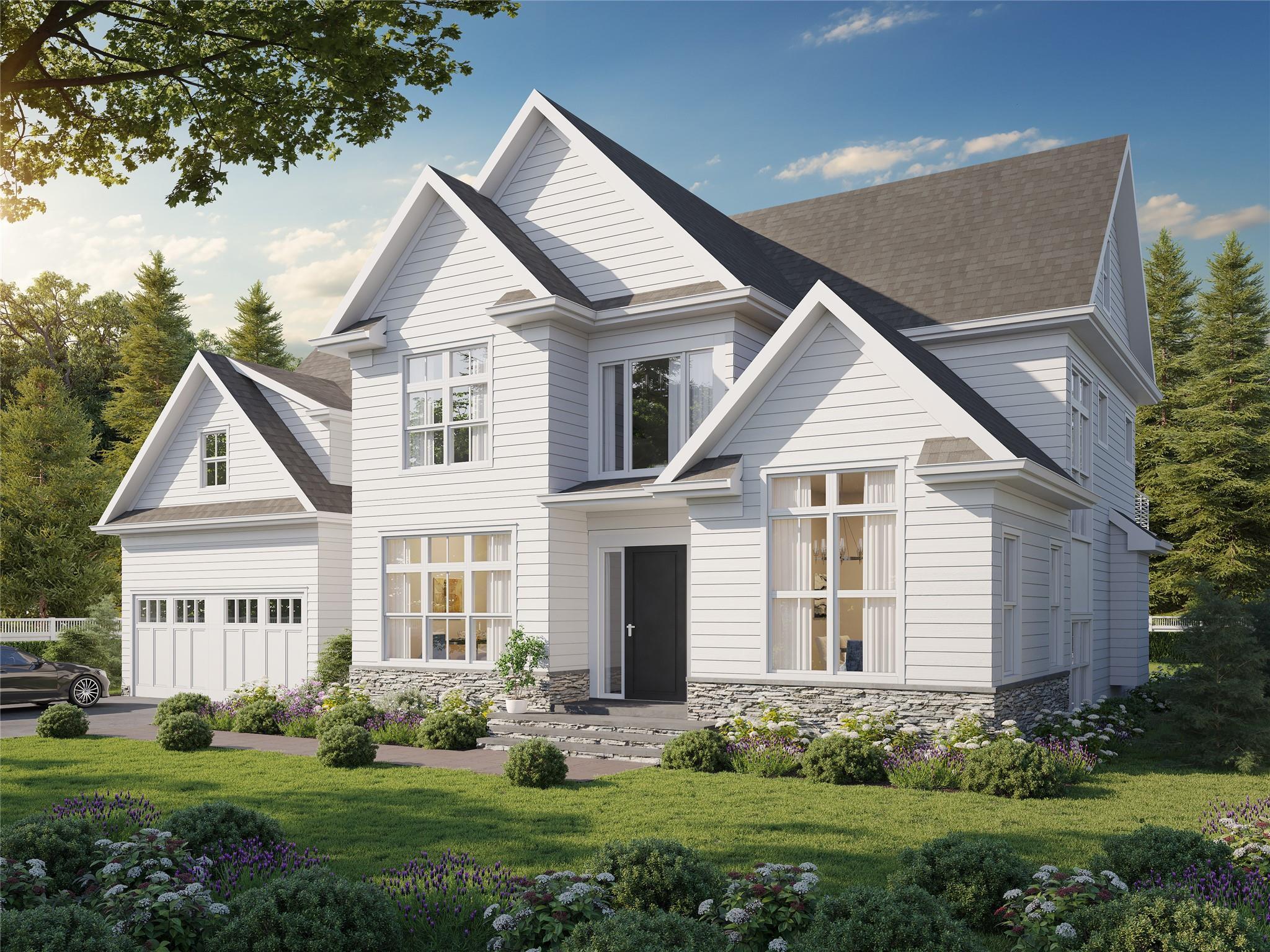
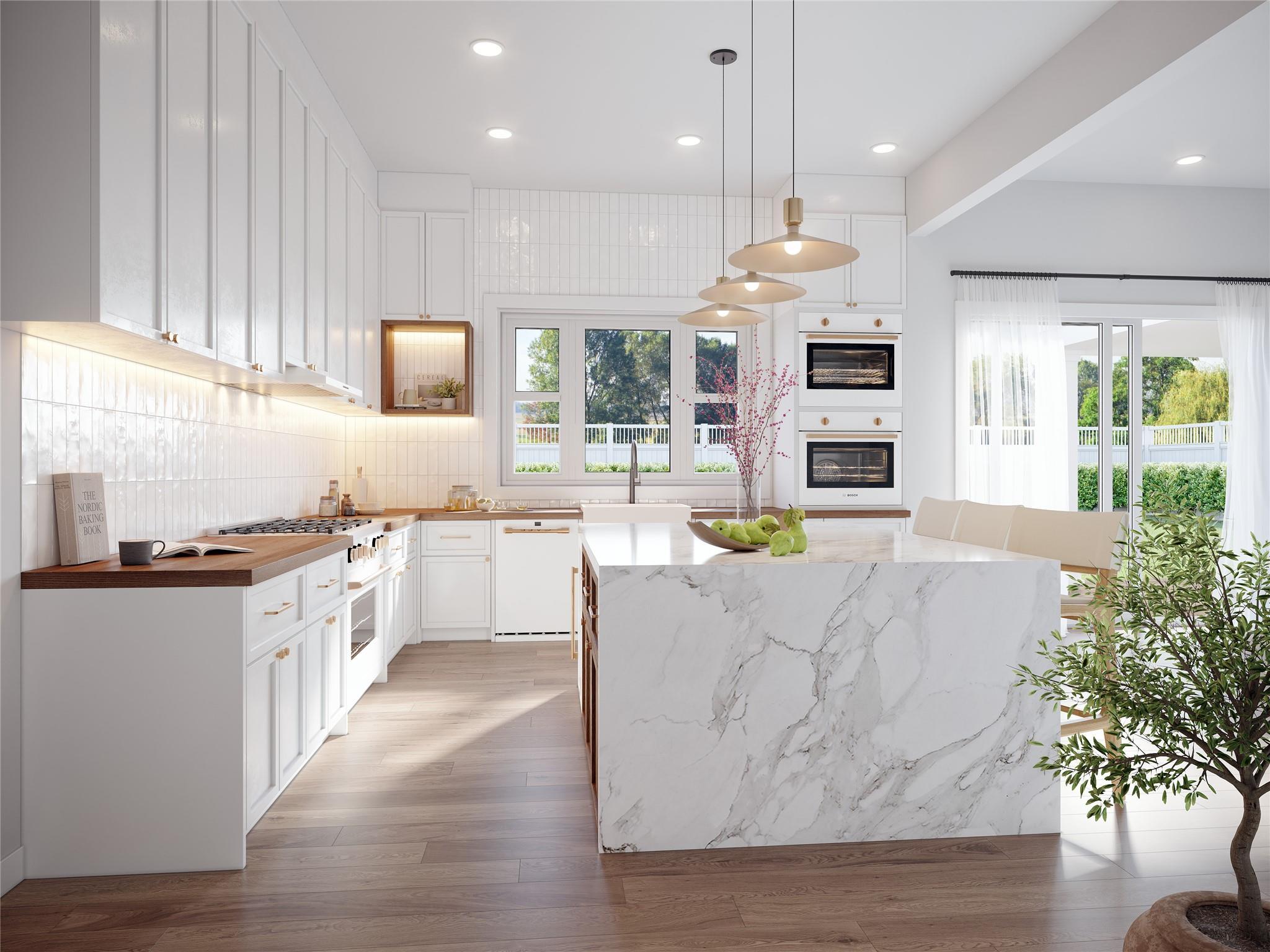
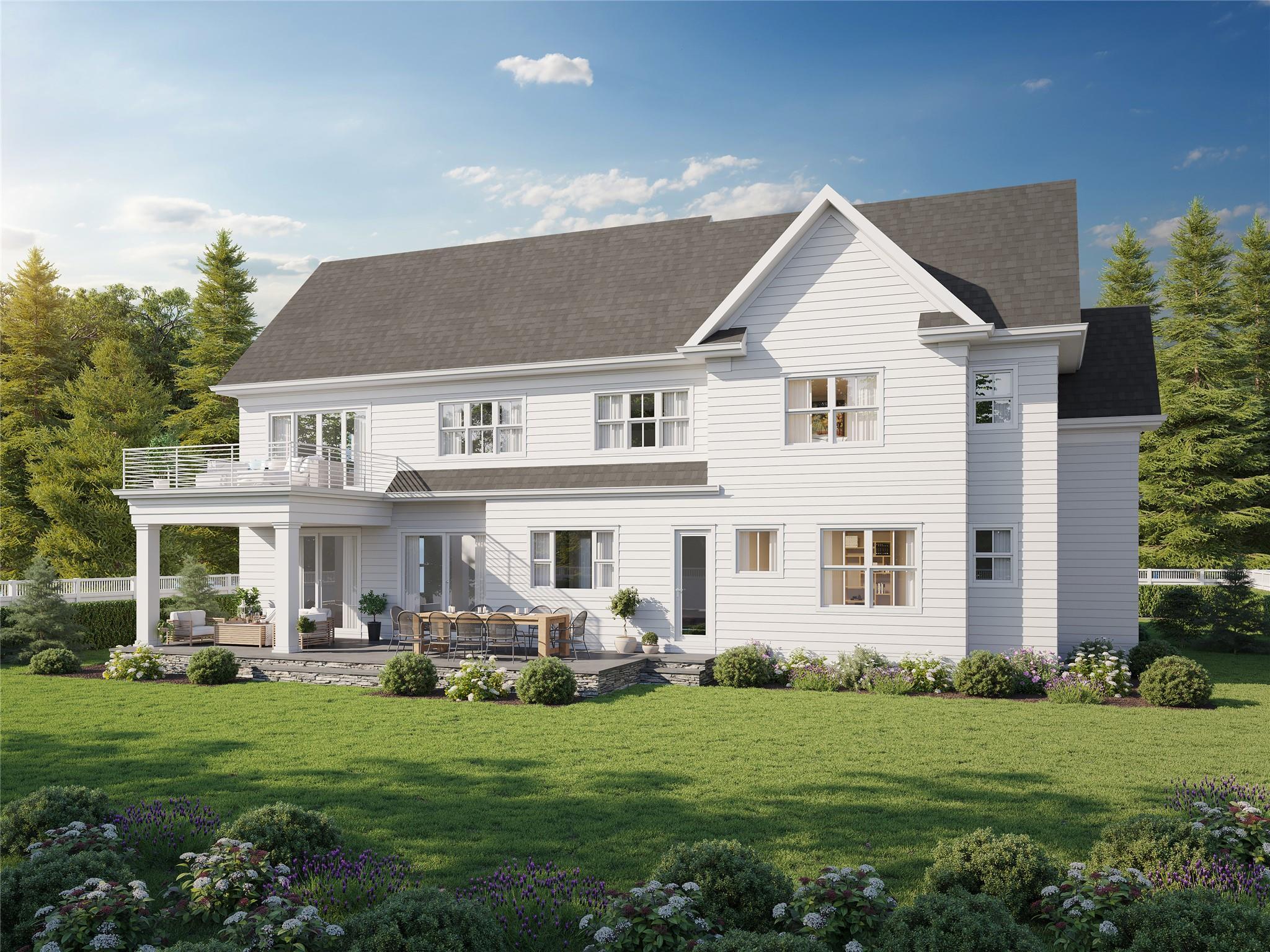
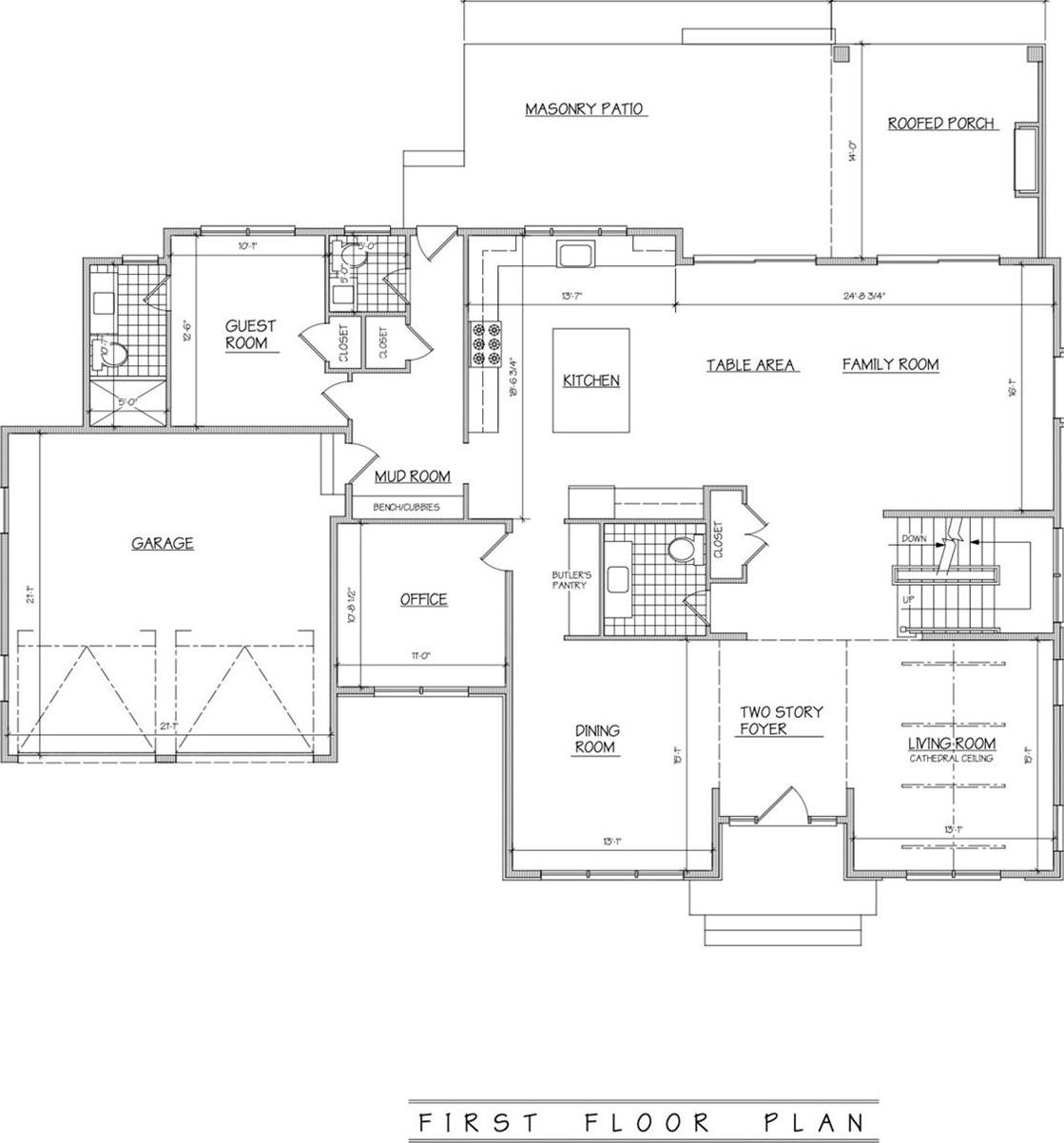
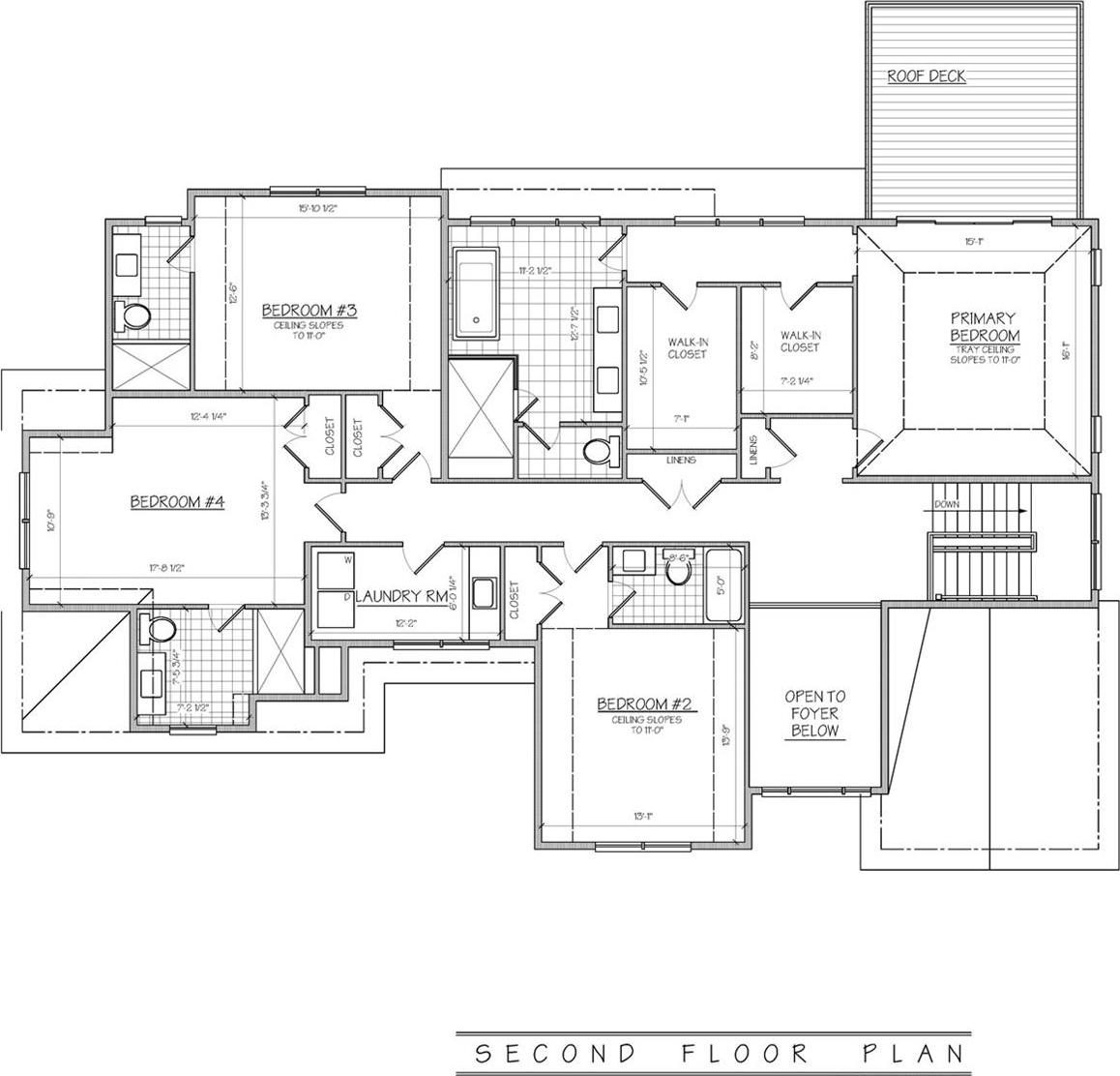
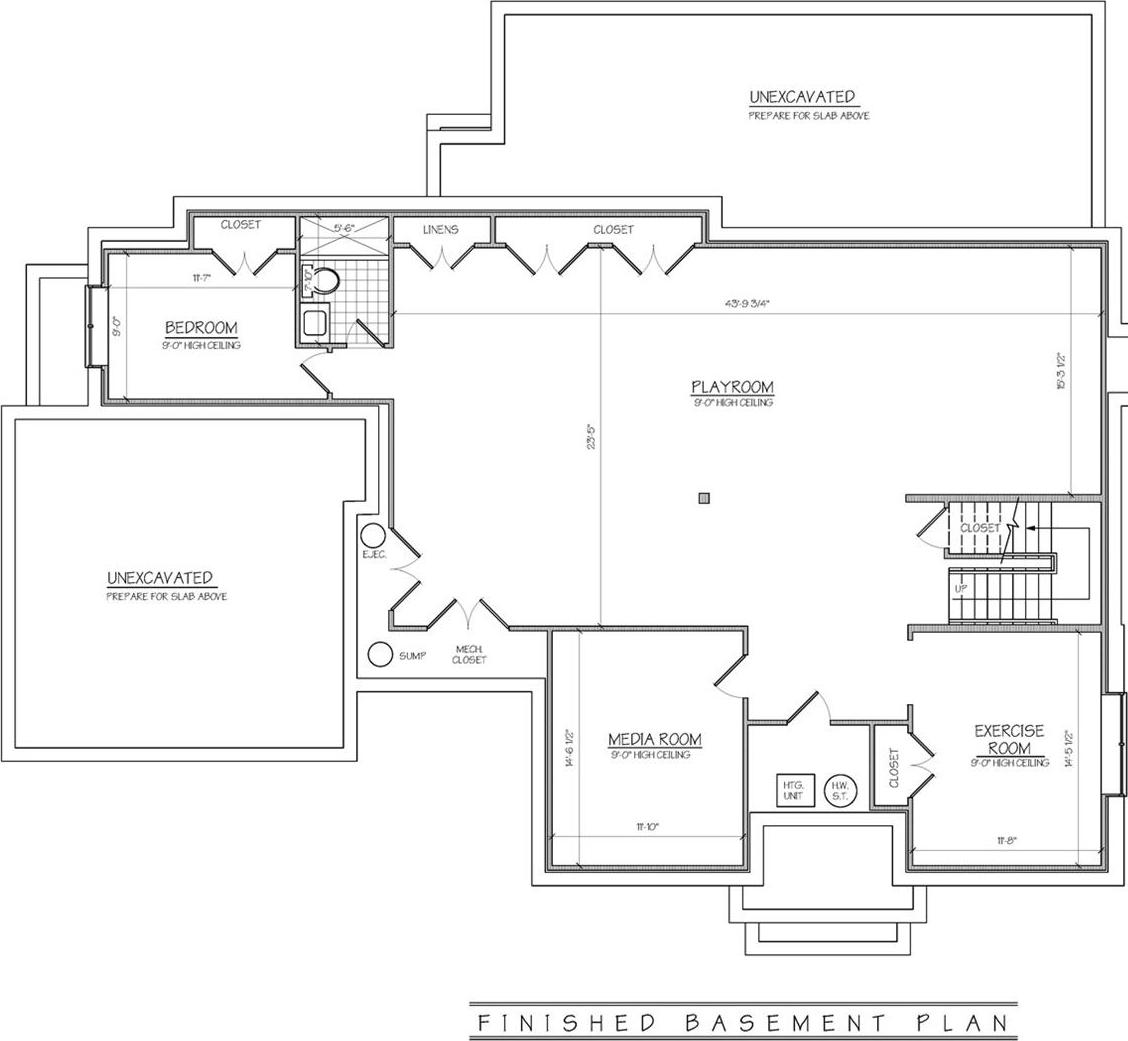
Located In A Prime Section Of Heathcote, This Stunning New Construction Home Offers The Ultimate Blend Of Luxury And Convenience. Situated Just Steps Away From Heathcote Elementary School, Local Shopping, Restaurants And A Park, This Residence Provides An Ideal Location For Urban-suburban Living. This Incredible Home Has Six Spacious Bedrooms, Each With An En-suite Bathroom, And 7.2 Total Baths. Interior Highlights Include A Dramatic Double-height Entry, A Cathedral Ceiling In The Living Room, Lower Level Spa With Steam Room And Sauna, Home Theatre And A Full Windowed Stair Tower With Glass Railings. The Expansive First Floor Features 10-foot Ceilings, Guest Bedroom With Ensuite Bath, Home Office, Double Sliding Doors Leading To The Rear Yard, And A Covered Porch Perfect For Outdoor Relaxation. Room For A Pool And A Private Terrace Off The Primary Bedroom Add To The Home’s Allure. The Gourmet Kitchen Is Equipped With Sub-zero And Wolf Appliances And Designed To Be The Center Of The Home. With Its Contemporary Design And Walk To All Location, This Home Is A Rare Gem In One Of Scarsdale’s Most Desirable Neighborhoods.
| Location/Town | Scarsdale |
| Area/County | Westchester County |
| Prop. Type | Single Family House for Sale |
| Style | Colonial |
| Tax | $1.00 |
| Bedrooms | 6 |
| Total Rooms | 16 |
| Total Baths | 9 |
| Full Baths | 7 |
| 3/4 Baths | 2 |
| Year Built | 2025 |
| Basement | Finished, Full |
| Construction | Clapboard |
| Lot SqFt | 12,632 |
| Cooling | Central Air |
| Heat Source | Hydro Air |
| Util Incl | Natural Gas Connected |
| Condition | New Construction, Under Constr |
| Patio | Covered, Patio, Porch |
| Days On Market | 141 |
| Parking Features | Attached, Driveway |
| Tax Assessed Value | 1075000 |
| School District | Scarsdale |
| Middle School | Scarsdale Middle School |
| Elementary School | Heathcote |
| High School | Scarsdale Senior High School |
| Features | First floor bedroom, first floor full bath, cathedral ceiling(s), chefs kitchen, double vanity, eat-in kitchen, entrance foyer, formal dining, high ceilings, his and hers closets, in-law floorplan, kitchen island, open floorplan, pantry, primary bathroom, recessed lighting, sauna, storage, tray ceiling(s), walk-in closet(s), wired for sound |
| Listing information courtesy of: Julia B Fee Sothebys Int. Rlty | |