RealtyDepotNY
Cell: 347-219-2037
Fax: 718-896-7020
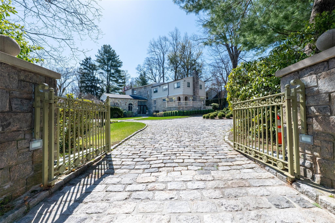
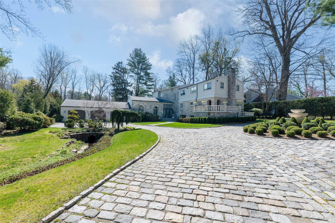
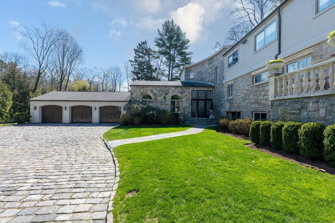
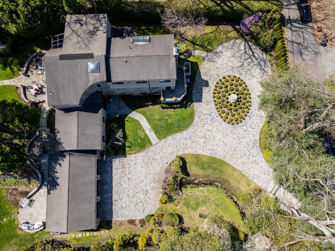
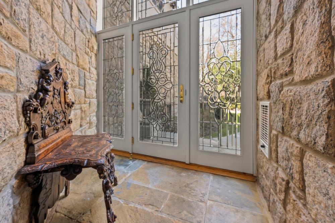
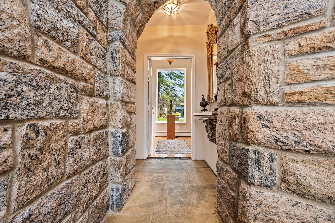
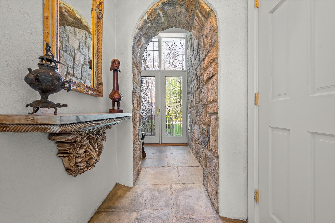
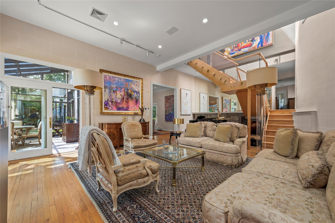
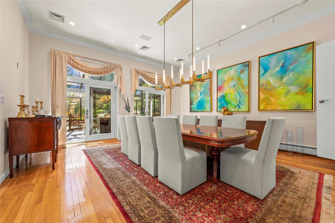
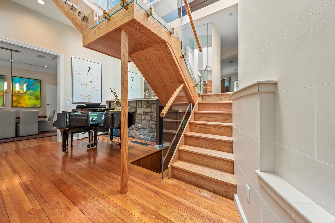
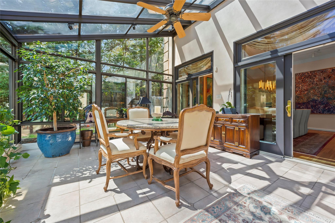
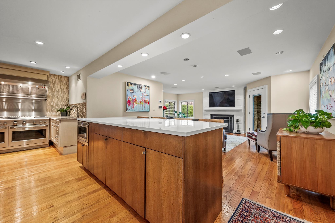
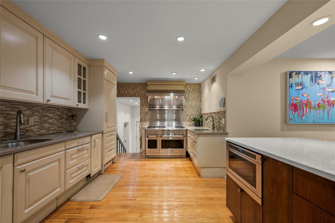
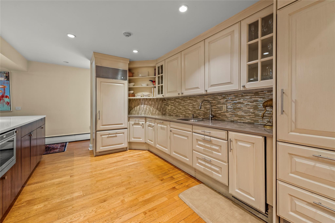
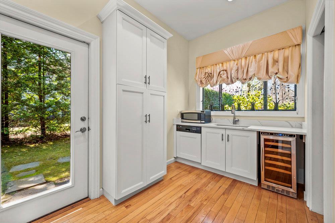
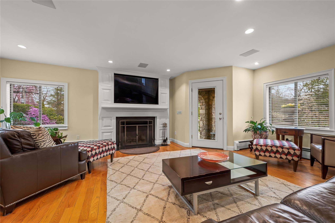
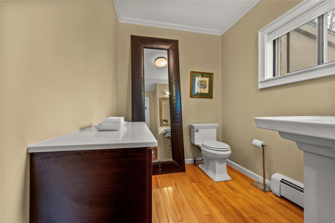
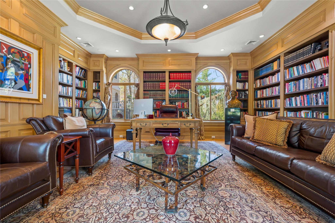
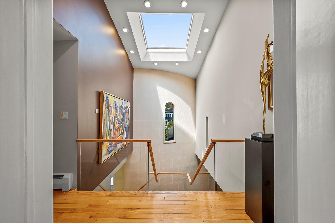
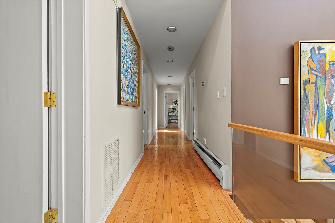
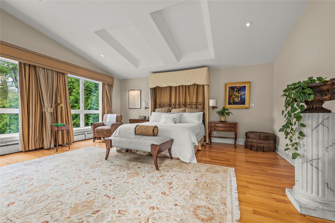
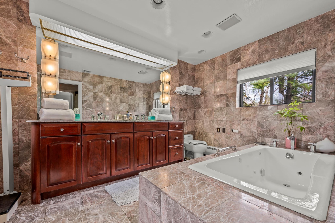
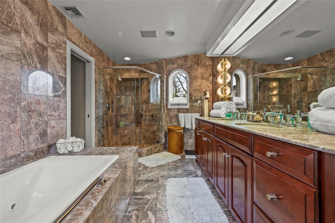
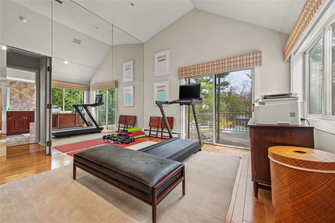
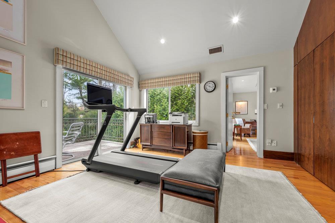
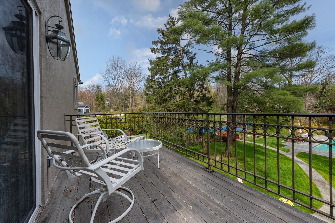
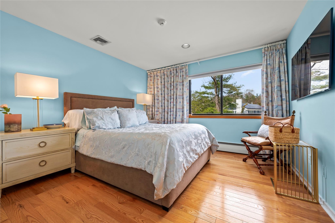
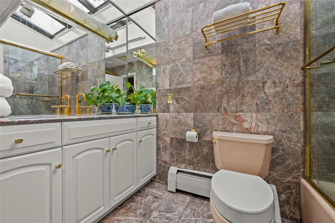
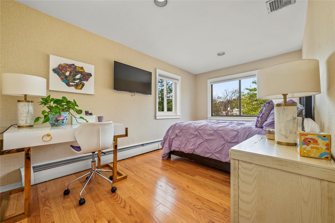
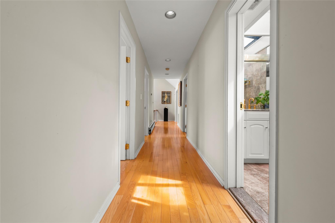
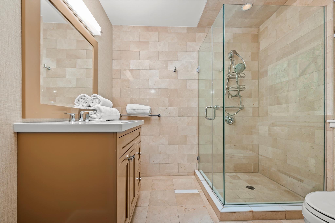
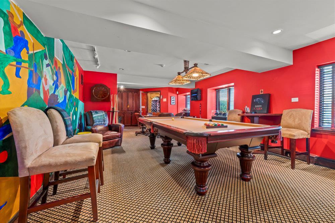
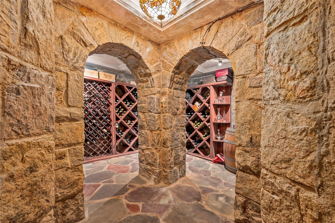
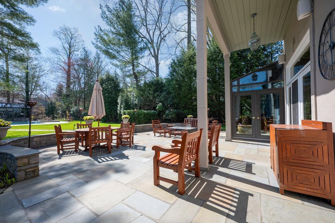
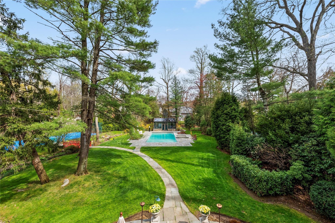
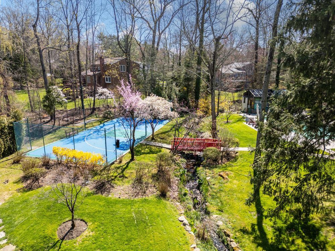
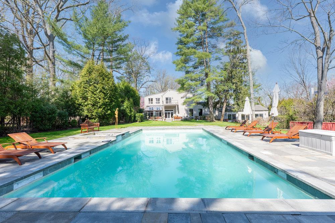
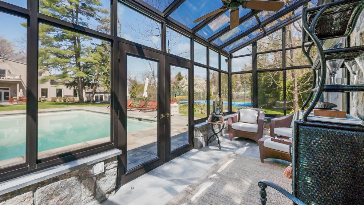
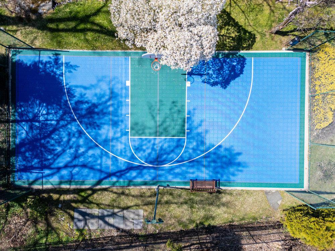
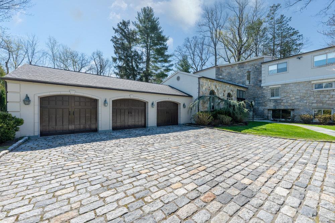
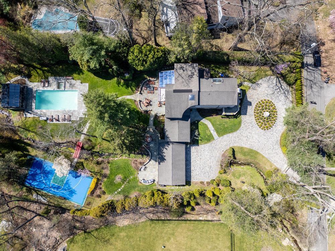
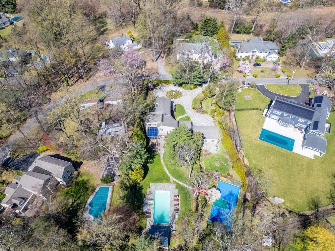
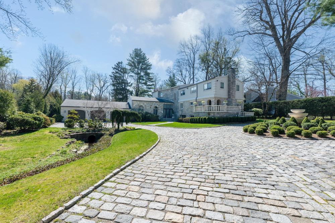
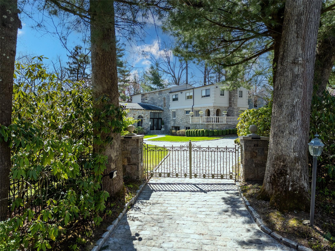
Welcome To A Rare Opportunity To Own A Truly One-of-a-kind Estate Where Elegance, Privacy, And Luxury Meet. Nestled On Over An Acre Of Meticulously Landscaped Grounds, This Spectacular Residence Is Now Available, Offering The Ultimate In Lifestyle, Comfort, Design And Perfectly Located In The Award Winning Edgemont School District! From The Moment You Arrive, You’re Immersed In Sophistication. A Gated Entrance Opens To Reveal A World Of Serenity And Exclusivity. The Cobblestone Driveway Winds Gracefully Through Lush, Manicured Landscaping, Leading You To A Sweeping Circular Driveway, A Grand And Welcoming Approach Offering A Striking First Impression. This Home Features A Three Car Garage Custom With Mahogany Doors, Each A Bold Statement In Craftsmanship, Perfectly Complementing The Estate’s Stone Features And Warm Architectural Details. Step Through A Stunning Engraved Crystal Entrance Door Framed By Artisanal Workmanship, And You’re Welcomed Into A Stately Entrance Way. Inside, A Grand Living Room, Expansive Formal Dining Room Basked In Natural Light And A Stunning Solarium With Wide-open Views Of A Breathtaking Backyard Oasis—perfect For Both Entertaining And Quiet Moments Of Reflection. Inside, The Heart Of This Home Is A Chef’s Dream Kitchen, Equipped With Two Full-size Refrigerators, High-performance Appliances, A Separate Butler’s Pantry For Effortless Entertainment Complete With A Great Room With Fireplace And Private Balcony For Evening Unwinding. Every Inch Of The Home Reflects Intentional Design, From The Recently Redone Staircase With Thick Glass Paneling To The Airy Game Room And Light-filled Library, Soothing For Reading Or Working From Home. The Primary Suite Is A Retreat Within A Retreat, Boasting Its Own Private Exercise Room W/ Walk Out Patio, Wall-to-wall Closets, Plus His-and-hers Walk-ins That Flow Seamlessly Into A Spa-like Bathroom Adorned In Rich Marble Floors And Walls. The Lower Level Of The Home Offers Even More To Love: A Spacious Game And Lounge Area, A Guest Bathroom, And A Stunning, Temperature-controlled Wine Cellar Complete With Private Door For Delivery, Ideal For Intimate Tastings Or Storing Your Most Prized Vintages. The Grounds Are A True Showstopper—like Your Own Private Resort Perfectly Positioned Amidst Lush Gardens And Open Green Spaces. Imagine Warm Summer Days By The In-ground Heated Pool, Accented By A Custom-built Pool House, Complete With A Stylish Lounge Area, Full Bathroom, And Laundry Facilities. It’s The Ultimate Entertainment Space. There’s Also A Separate Hot Tub/jacuzzi, Ideal For Unwinding Under The Stars. Enjoy Friendly Competition On The Tennis/basketball Court With Friends And Family, All Enhanced By Built-in Surround Sound For The Perfect Ambiance, Day Or Night. Completing This Picture-perfect Setting, The Entire Property Is Bordered By A Gentle, Fresh Stream, Offering A Tranquil Soundtrack And Natural Beauty To This Already Breathtaking Environment.
| Location/Town | Greenburgh |
| Area/County | Westchester County |
| Post Office/Postal City | Scarsdale |
| Prop. Type | Single Family House for Sale |
| Style | Colonial |
| Tax | $53,759.00 |
| Bedrooms | 4 |
| Total Rooms | 11 |
| Total Baths | 7 |
| Full Baths | 4 |
| 3/4 Baths | 3 |
| Year Built | 1942 |
| Construction | Stone, Stucco |
| Lot SqFt | 44,431 |
| Cooling | Central Air |
| Heat Source | Oil |
| Util Incl | Natural Gas Available, Sewer Available, Trash Collection Public |
| Features | Balcony, Basketball Court, Basketball Hoop, Garden, Gas Grill, Lighting, Speakers, Tennis Court(s) |
| Property Amenities | Kitchen appliances, laundry appliances, window treatments |
| Pool | Electric H |
| Condition | Actual |
| Patio | Deck, Patio, Terrace |
| Days On Market | 173 |
| Window Features | Casement, Double Pane Windows, Drapes, Insulated Windows, Oversized Windows |
| Lot Features | Back Yard, Front Yard, Garden, Interior Lot, Landscaped, Level, Near Shops, Paved, Private, Secluded |
| Parking Features | Attached, Driveway, Garage |
| Tax Assessed Value | 1950700 |
| School District | Edgemont |
| Middle School | Edgemont Junior-Senior High Sc |
| Elementary School | Greenville |
| High School | Edgemont Junior-Senior High Sc |
| Features | Built-in features, chandelier, chefs kitchen, double vanity, eat-in kitchen, entertainment cabinets, entrance foyer, formal dining, granite counters, high ceilings, high speed internet, his and hers closets, kitchen island, primary bathroom, natural woodwork, open kitchen, soaking tub, sound system, speakers, storage, walk through kitchen, walk-in closet(s), washer/dryer hookup, wet bar, whole house entertainment system |
| Listing information courtesy of: Weichert Realtors Heritage Pro | |