RealtyDepotNY
Cell: 347-219-2037
Fax: 718-896-7020
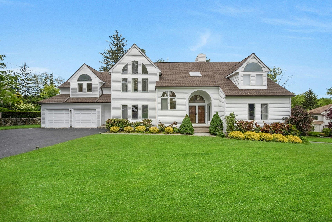
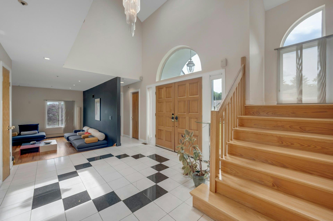
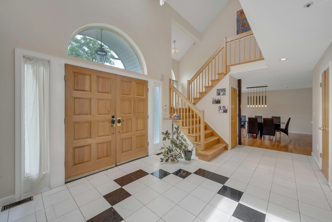
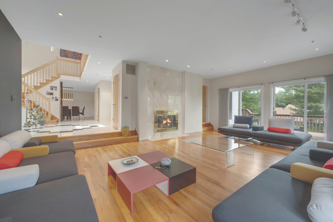
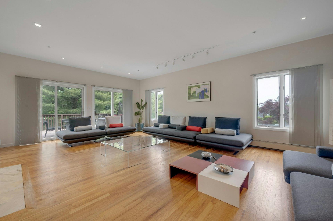
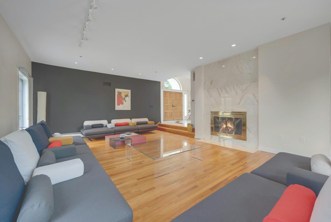
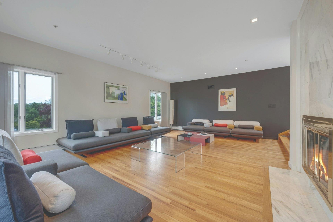
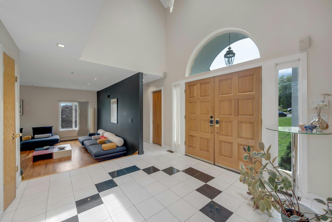
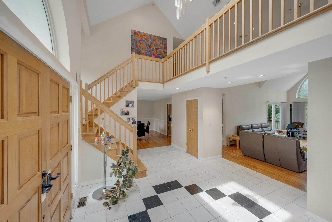
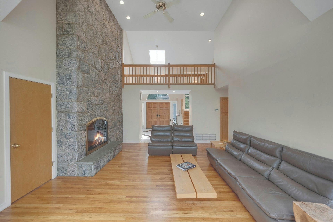
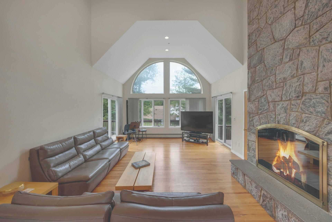
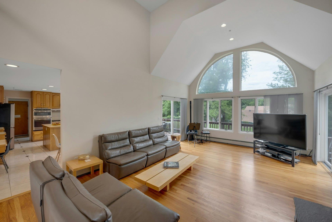
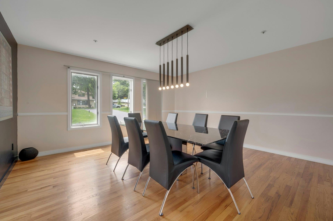
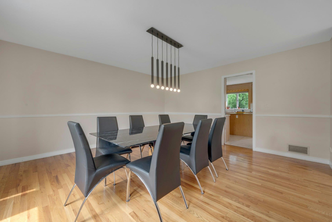
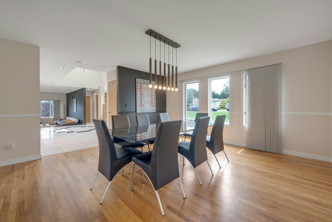
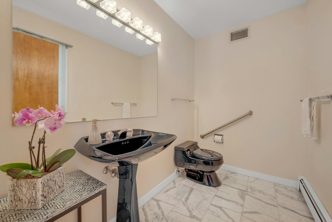
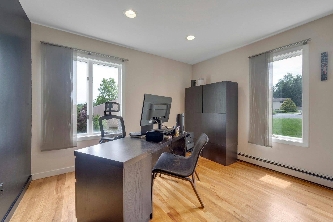
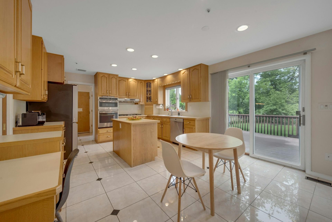
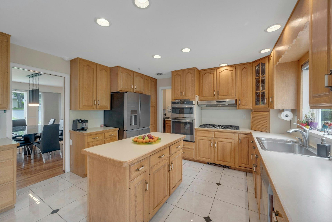
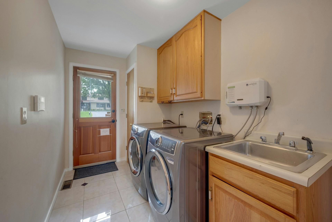
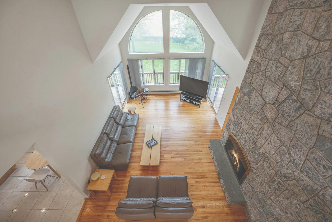
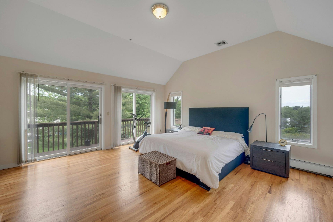
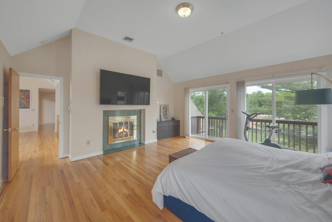
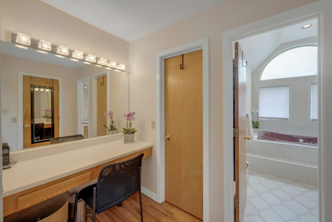
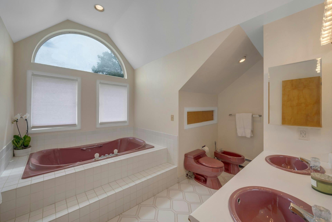
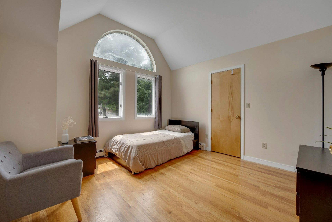
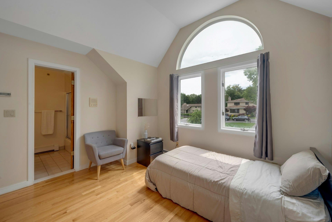
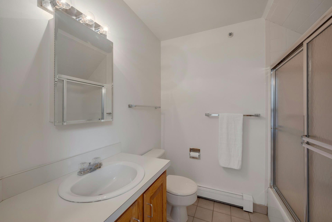
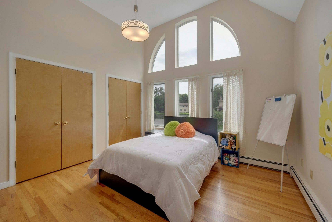
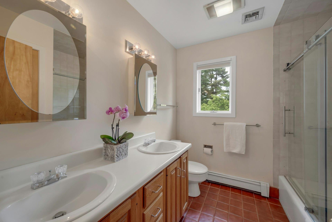
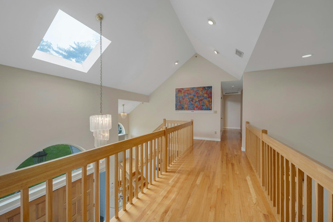
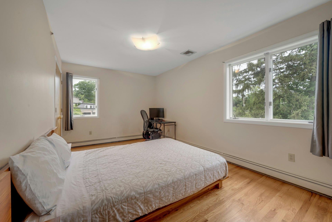
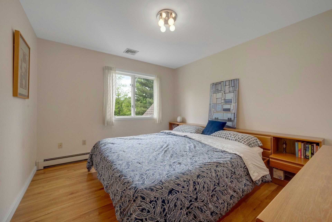
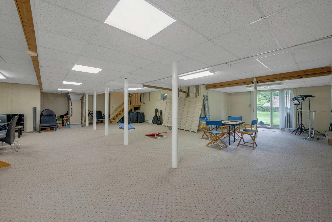
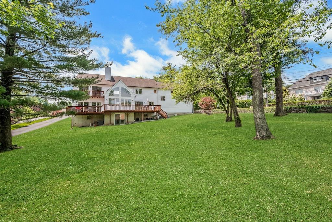
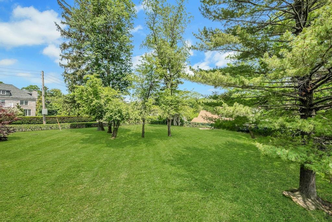
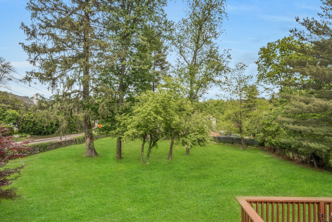
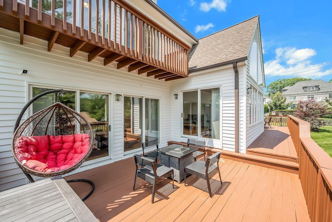
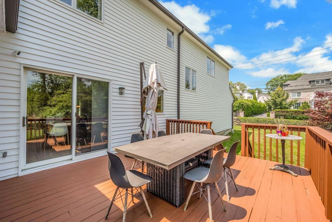
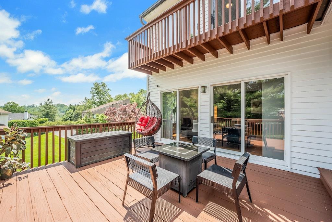
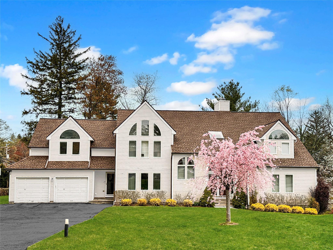
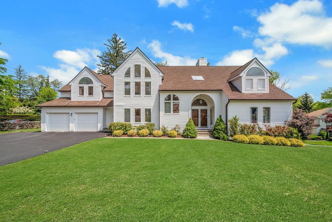
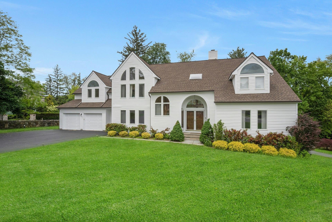
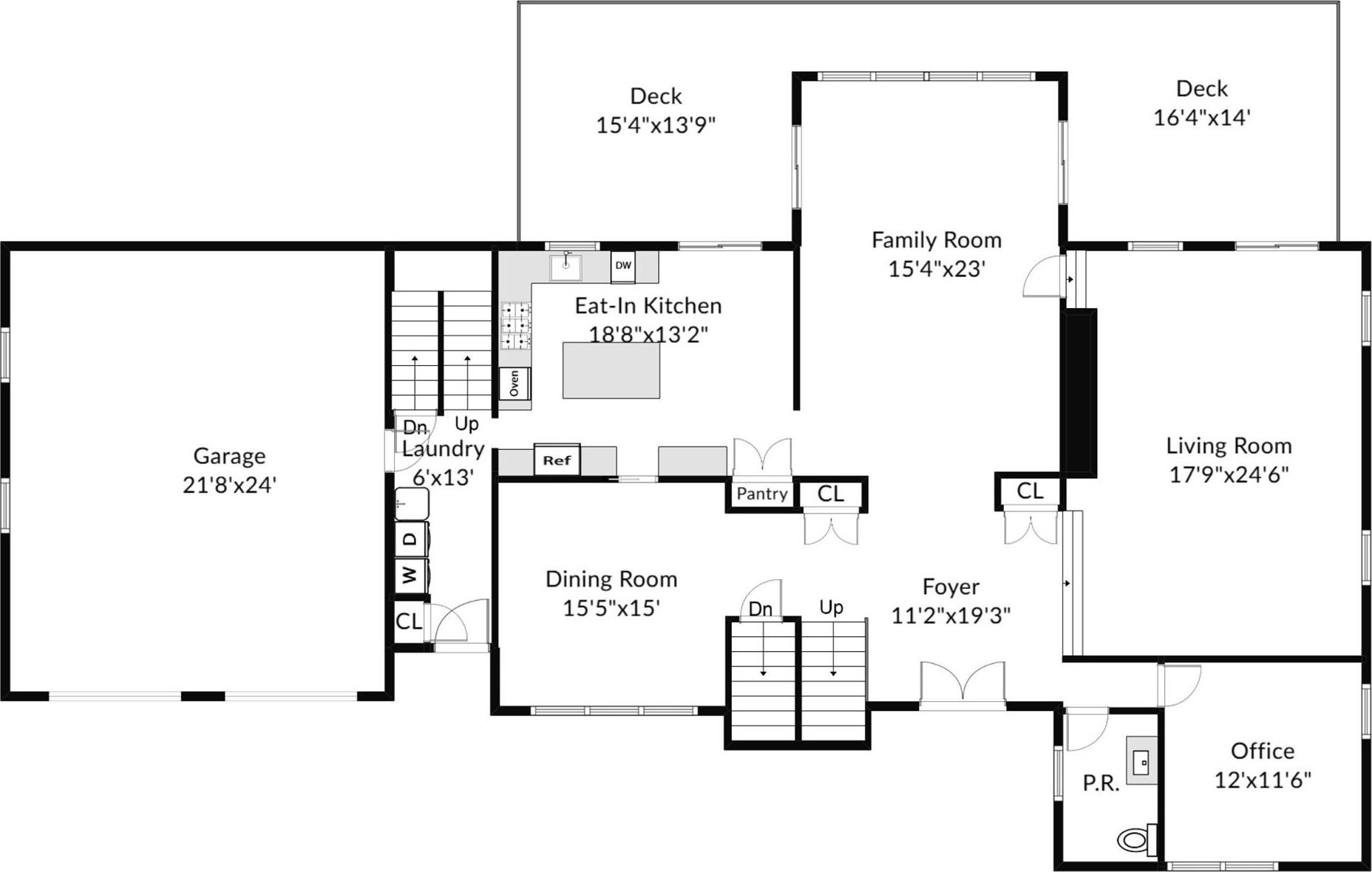
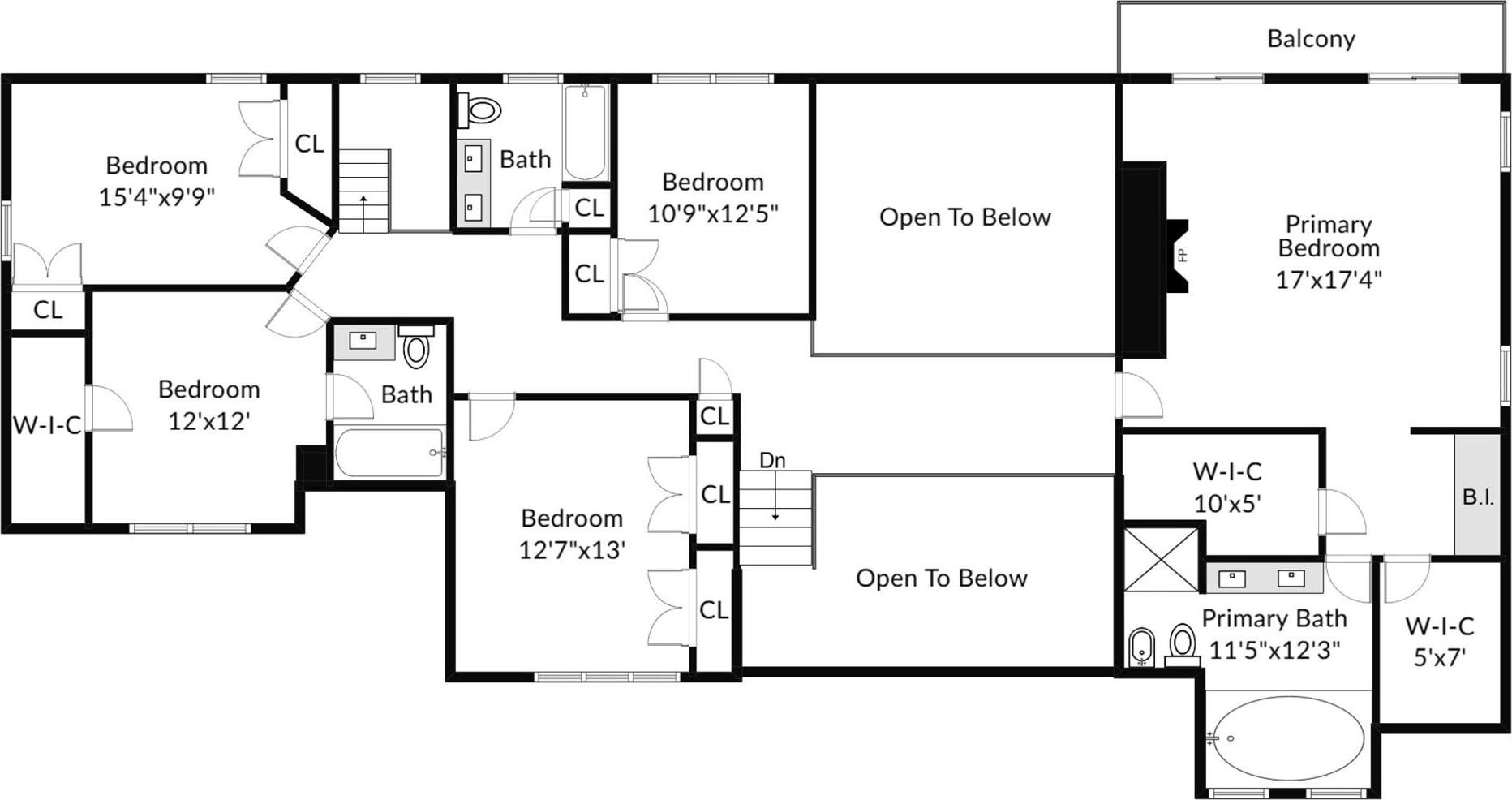
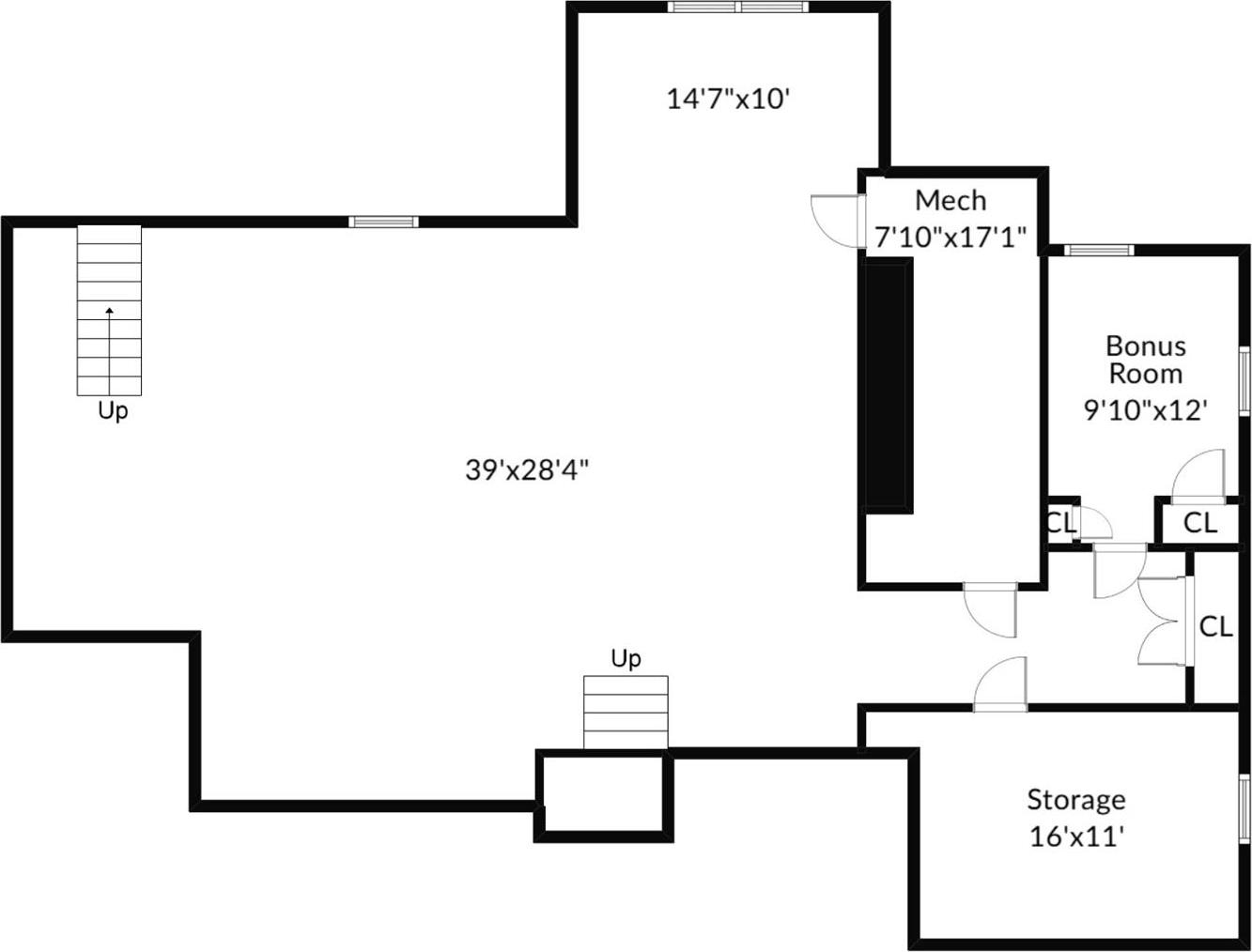
Spectacular Contemporary Home In The Edgemont School District. Located On A Quiet Cul-de-sac And Set On Over Half Acre Of Gorgeous Level Property. This Stunning Contemporary Offers Exceptional Indoor-outdoor Living And An Ideal Layout For Both Everyday Living And Entertaining. Flooded With Light, This Home Features Expansive Glass Doors Along The Back Of Home, Seamlessly Connecting The Interior To The Picturesque Backyard — Perfect For Gatherings And Summer Entertaining. The Dramatic Two-story Entry Opens Into The Bright Family Room With Two-story Ceiling And Soaring Arched Window And Fireplace. The Adjacent, Sun-drenched Living Room With Fireplace Provides Incredible Space To Entertain All! The Spacious Eat-in Kitchen Overlooks The Beautiful Yard And Makes Cooking A Breeze. The Home Office, Complete With An Adjacent Powder Room, Offers The Flexibility To Be Converted Into A Full Bathroom—creating An Ideal Space For A Potential Guest Room. The Formal Dining Room, Laundry Room/mud Room And Access To A Two-car Garage Complete The Main Level. The Second Level Boasts A Luxurious Primary Suite With A Fireplace, Two Walk-in Closets, Private Balcony Overlooking The Grounds, And A Spa-inspired Bath With Jetted Tub And Separate Shower. Four Additional Generously Sized Bedrooms Complete The Second Floor, Including One En-suite—ideal For Guests—plus A Well-appointed Hall Bath. The Walk-out Lower Level With Led Lighting Adds An Additional 1, 200 Square Feet Of Flexible Space—perfect For A Media Room, Playroom, Gym, Or All Of The Above. There Is Also A Separate Room Which Is A Great Option For Home Office Or Additional Bedroom. Exterior Of Home And Expansive Wrap Around Deck Has Been Freshly Painted. The Oversized Driveway Has Room For Six Cars. Walk To Greenville Elementary School, The Commuter Bus Stop To Scarsdale Metro North Train, And Minutes From Shops And Restaurants. This Exceptional Property Is One Unforgettable Home.
| Location/Town | Scarsdale |
| Area/County | Westchester County |
| Prop. Type | Single Family House for Sale |
| Style | Colonial, Contemporary |
| Tax | $43,719.00 |
| Bedrooms | 5 |
| Total Rooms | 10 |
| Total Baths | 4 |
| Full Baths | 3 |
| 3/4 Baths | 1 |
| Year Built | 1987 |
| Basement | Full, Storage Space, Walk-Out Access |
| Construction | Wood Siding |
| Lot SqFt | 26,572 |
| Cooling | Central Air |
| Heat Source | Natural Gas |
| Util Incl | Natural Gas Connected, Sewer Connected, Trash Collection Public |
| Features | Balcony, Lighting |
| Property Amenities | Washer, dryer, refrigerator, oven/range, dishwasher, door hardware, shades/drapes, light fixturess |
| Patio | Deck |
| Days On Market | 8 |
| Window Features | Blinds, Floor to Ceiling Windows, Oversized Windows, Skylight(s), Wall of Windows |
| Lot Features | Back Yard, Cul-De-Sac, Level, Near Public Transit, Near School, Near Shops, Sprinklers In Front, Spr |
| Parking Features | Attached, Driveway |
| Tax Assessed Value | 1599000 |
| School District | Edgemont |
| Middle School | Edgemont Junior-Senior High Sc |
| Elementary School | Greenville |
| High School | Edgemont Junior-Senior High Sc |
| Features | Bidet, built-in features, cathedral ceiling(s), central vacuum, chandelier, double vanity, eat-in kitchen, entrance foyer, formal dining, high ceilings, his and hers closets, kitchen island, primary bathroom, natural woodwork, recessed lighting, soaking tub, storage, walk-in closet(s) |
| Listing information courtesy of: Berkshire Hathaway HS NY Prop | |