RealtyDepotNY
Cell: 347-219-2037
Fax: 718-896-7020
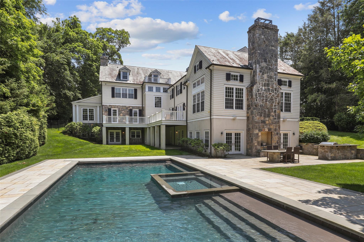
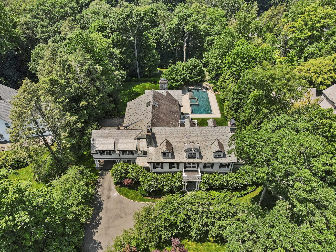
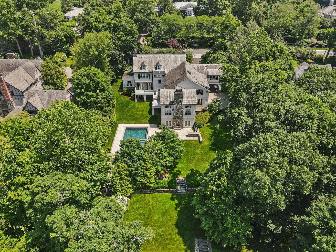
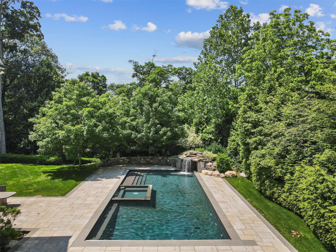
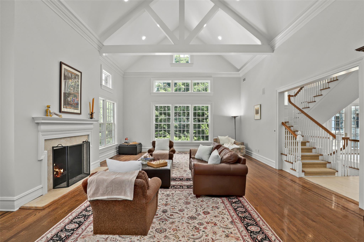
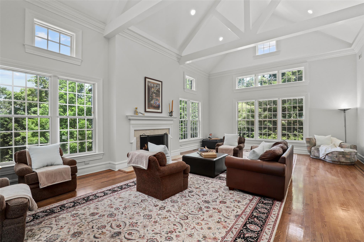
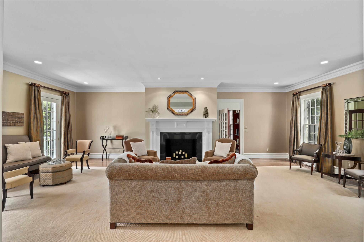
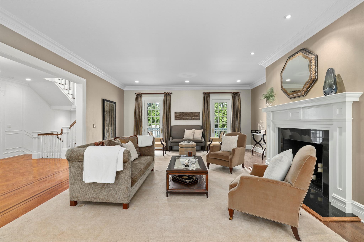
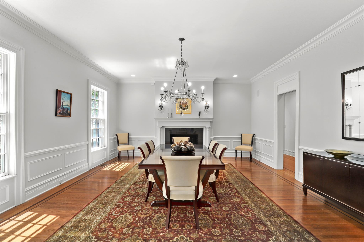
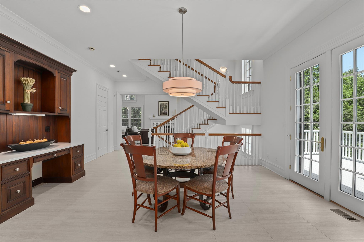
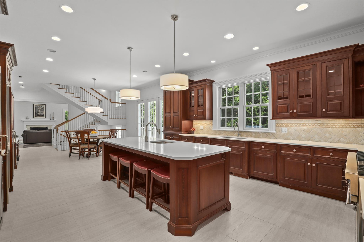
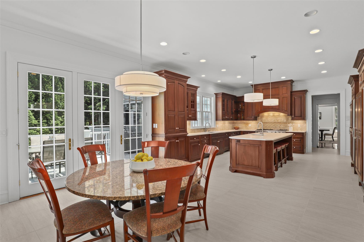
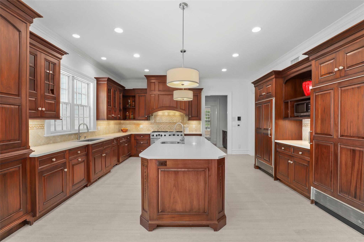
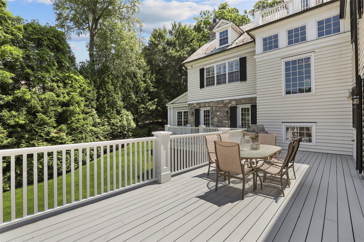
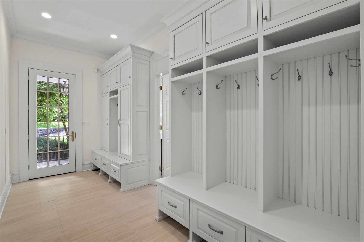
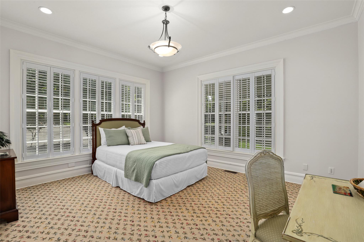
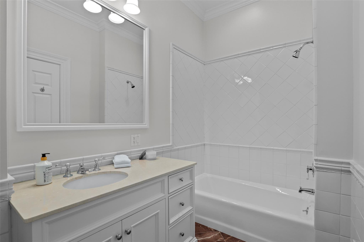
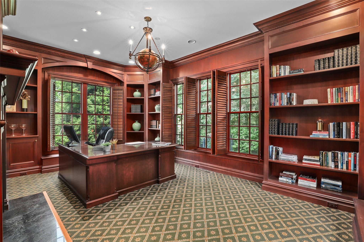
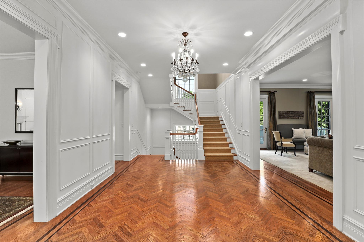
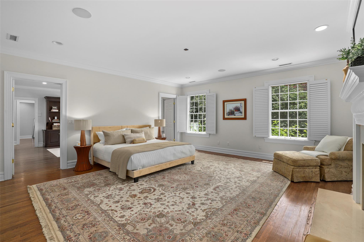
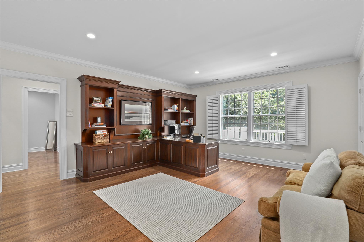
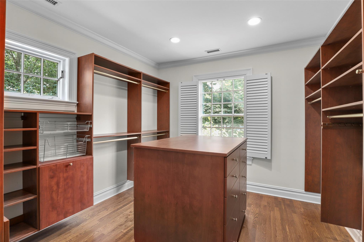
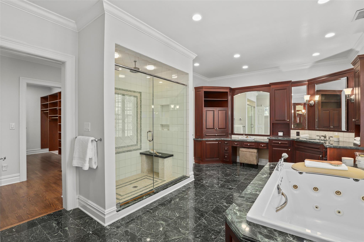
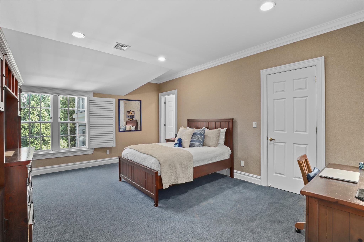
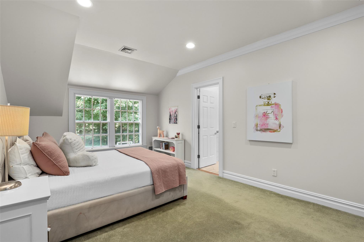
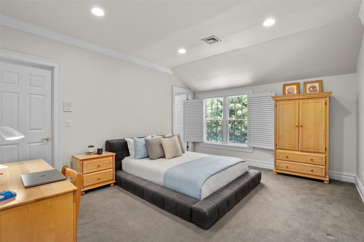
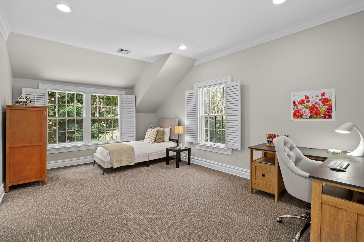
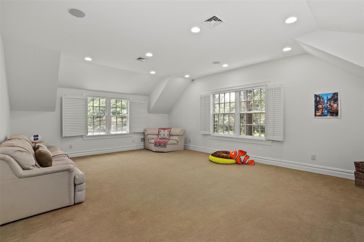
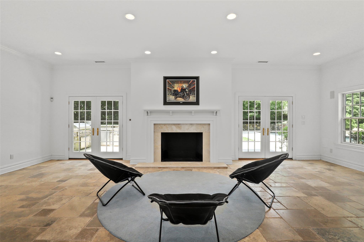
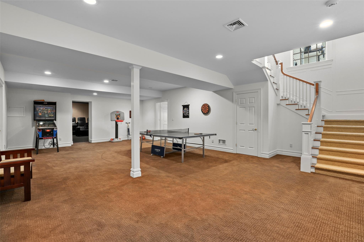
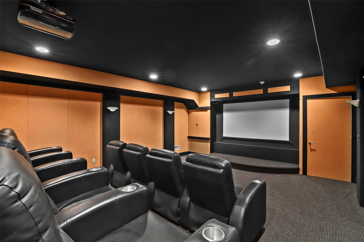
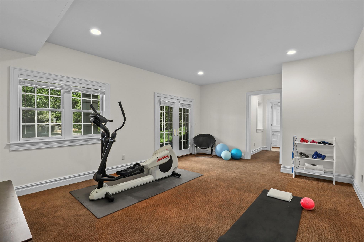
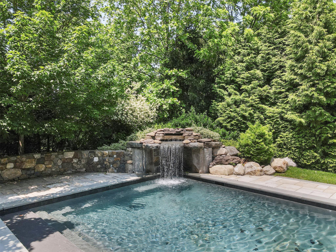
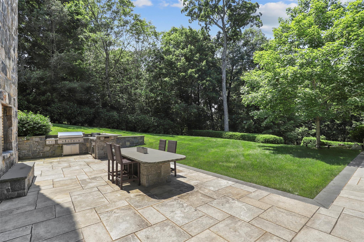
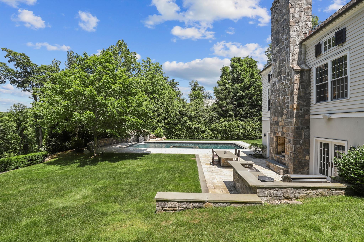
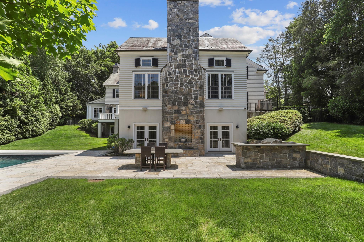
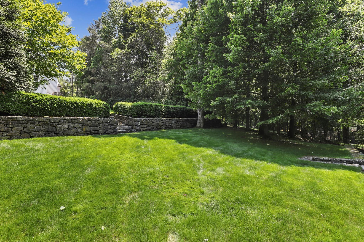
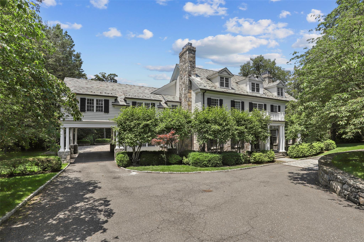
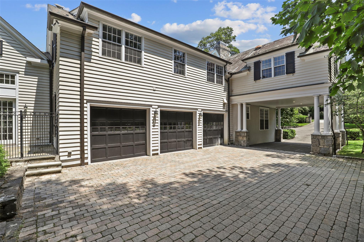
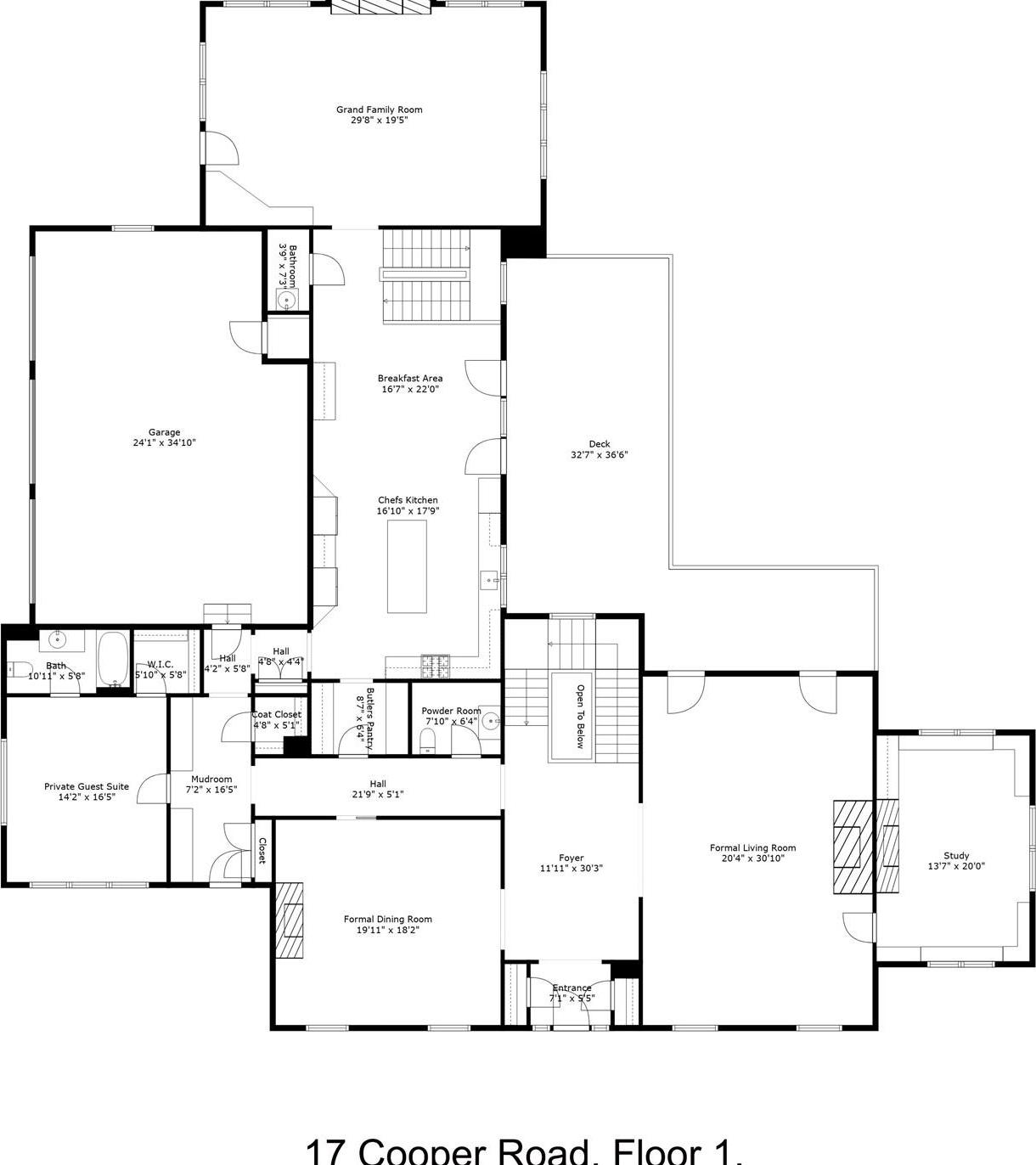
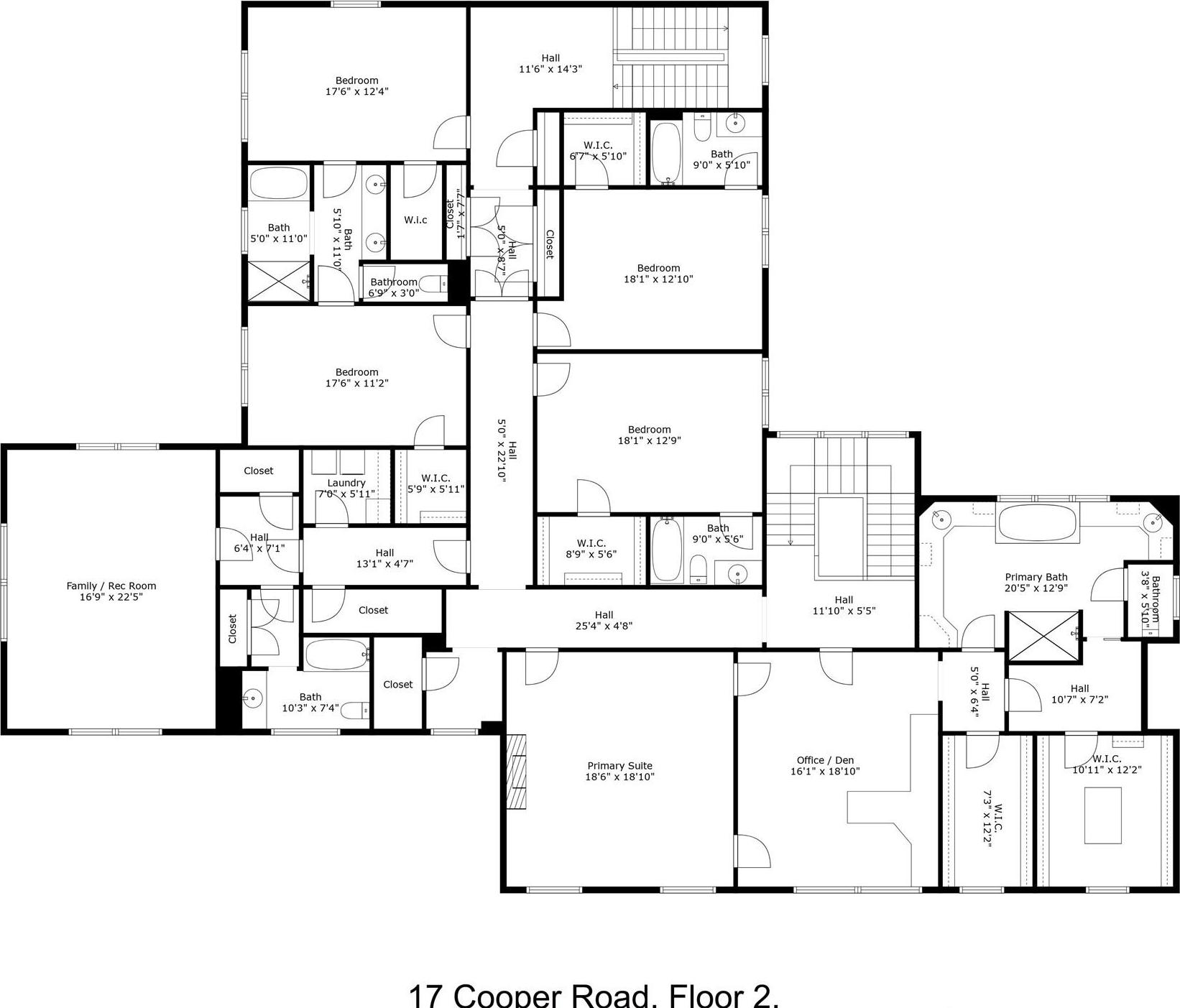
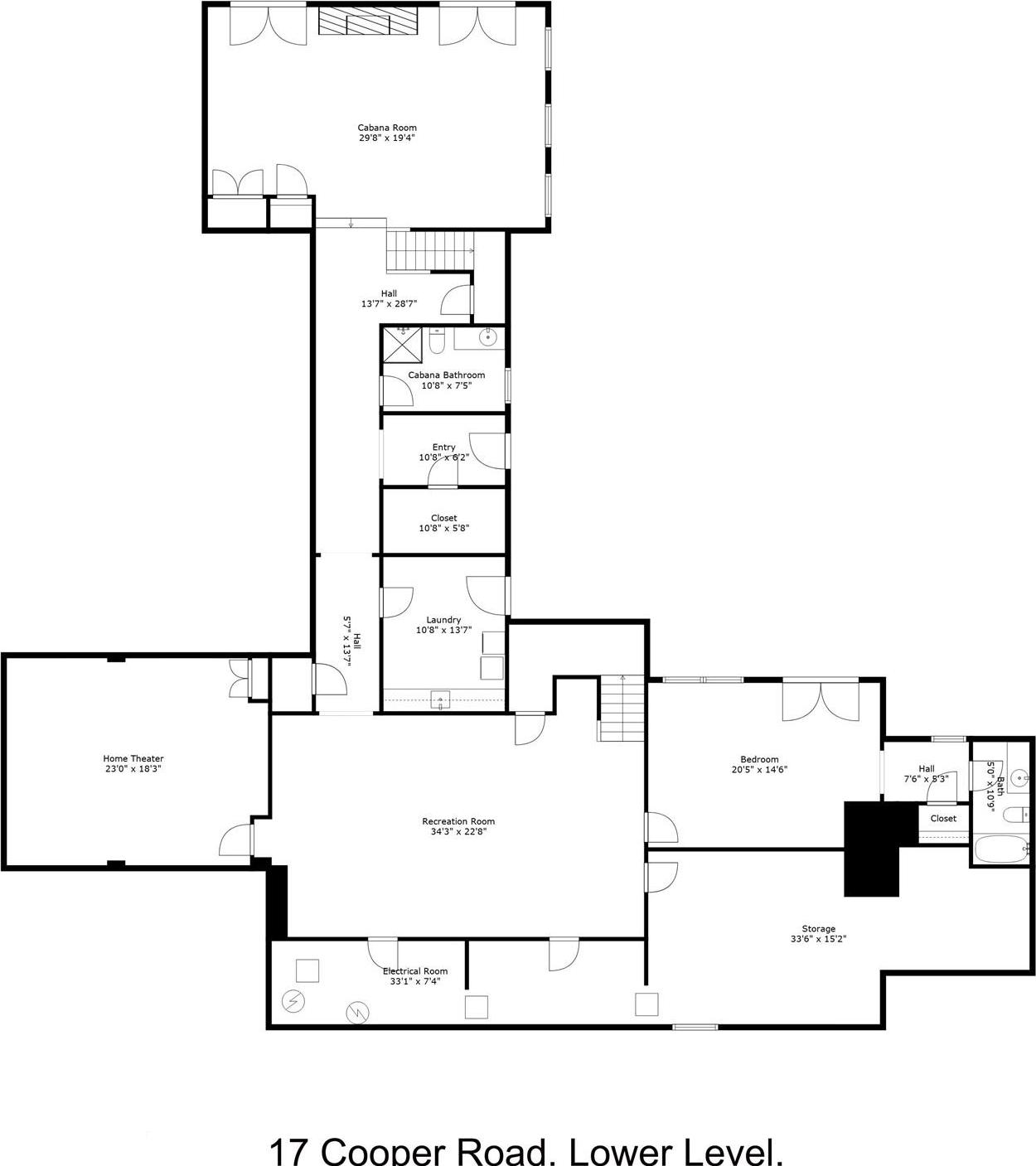
One Of The Crown Jewels Of Scarsdale’s Exclusive Murray Hill Estate. Nestled Privately On Coveted Cooper Road, This Spectacular 1.5-acre Retreat Is Laidback Luxury Straight Out Of The Hollywood Hills. A Stunning Salt-water Pool With Waterfall And Patio, Outdoor Kitchen And Fireplace, Built-in Stone Dining Table, Tiered Lush Green Lawns And A Glorious Canopy Of Magnificent Trees. This Backyard Is Its Own Vip Lounge! Inside Is Pure Glamour And Sophistication With High Ceilings, Exquisite Millwork, And A Beautifully Fluid Layout With Multiple Rooms That Open To A Wraparound Elevated Deck With Dreamy Pool Views. Every Space Radiates Elegance - The Grand Foyer, The Graceful Living Room, The Classic Cherry Wood Study, The Super-chic Dining Room And Butlers Pantry And The Gourmet Kitchen That Even A Chef Would Envy. The Adjoining Family Room Is Breathtaking - A Palatial Space With A Soaring Vaulted, Beamed Ceiling And Walls Of Windows. This Home Also Features A Well-appointed Mudroom With Side-door Access, Offering A Private Entrance To The Peaceful Guest Suite. On The 2nd Floor Are 5 Luxurious Bedrooms Including The Primary Sanctuary With Office, 2 Boutique-like Walk-in Closets And Marble Ensuite. Four Of The Beds Are Ensuite, And Two Share A Jack & Jill Bath. The Lower-level Offers Even More Space, With A Rec Room, Home Theatre, 7th Bedroom With Ensuite, An Additional Full Bath And A Malibu-cool Cabana Room That Opens To The Backyard For The Ultimate Alfresco Fun. Plus, There’s 6 Fireplaces, Walk-up Attic Storage, 2 Laundries, A Circular Driveway, And A Porte Cochere Leading To The Attached 3-car Garage.
| Location/Town | Scarsdale |
| Area/County | Westchester County |
| Prop. Type | Single Family House for Sale |
| Style | Colonial |
| Tax | $130,127.00 |
| Bedrooms | 7 |
| Total Rooms | 17 |
| Total Baths | 10 |
| Full Baths | 8 |
| 3/4 Baths | 2 |
| Year Built | 2001 |
| Basement | Finished, Full, Walk-Out Access |
| Construction | Stone, Wood Siding |
| Lot SqFt | 65,340 |
| Cooling | Central Air |
| Heat Source | Hot Air, Natural Gas |
| Util Incl | Natural Gas Connected, Sewer Connected, Trash Collection Public, Water Connected |
| Features | Basketball Hoop, Gas Grill, Lighting, Mailbox, Rain Gutters |
| Pool | Fenced, In |
| Condition | Actual |
| Patio | Deck, Patio, Wrap Around |
| Days On Market | 135 |
| Window Features | Oversized Windows, Skylight(s) |
| Lot Features | Back Yard, Front Yard, Landscaped, Level, Near Golf Course, Near Public Transit, Near School, Near S |
| Parking Features | Driveway, Garage, Garage Door Opener, Private |
| Tax Assessed Value | 4750000 |
| School District | Scarsdale |
| Middle School | Scarsdale Middle School |
| Elementary School | Heathcote |
| High School | Scarsdale Senior High School |
| Features | First floor bedroom, first floor full bath, beamed ceilings, built-in features, cathedral ceiling(s), central vacuum, chefs kitchen, crown molding, eat-in kitchen, entrance foyer, formal dining, high ceilings, his and hers closets, kitchen island, primary bathroom, open kitchen, pantry, recessed lighting, speakers, storage, walk-in closet(s), wet bar |
| Listing information courtesy of: Julia B Fee Sothebys Int. Rlty | |