RealtyDepotNY
Cell: 347-219-2037
Fax: 718-896-7020
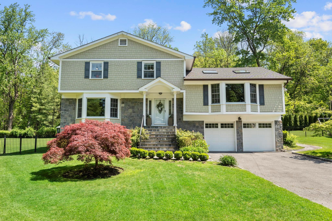
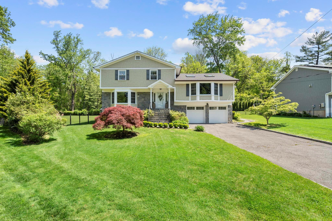
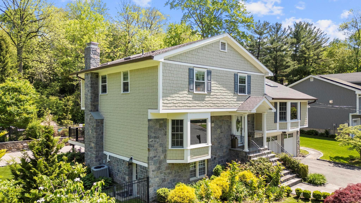
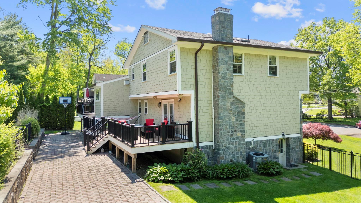
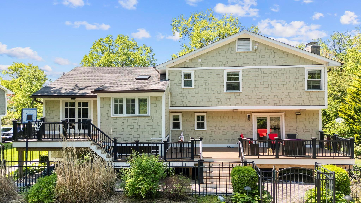
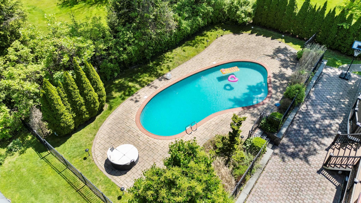
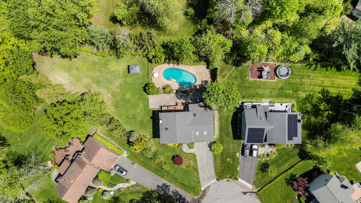
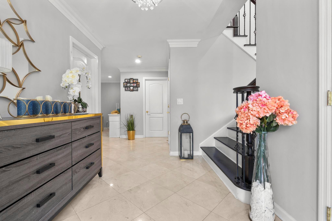
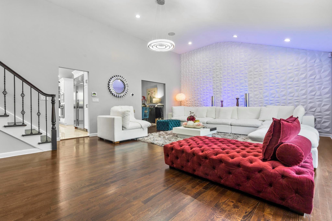
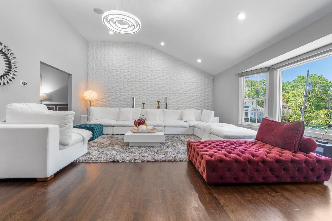
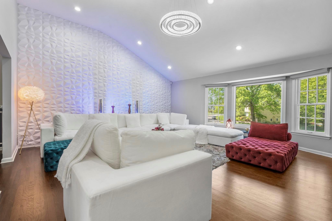
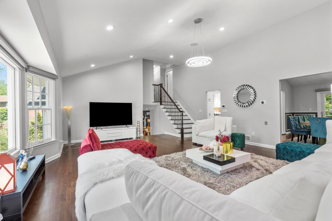
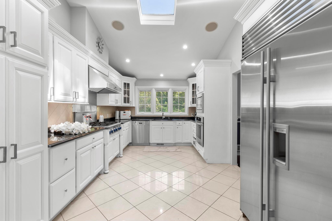
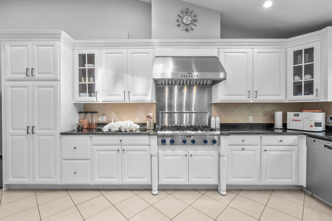
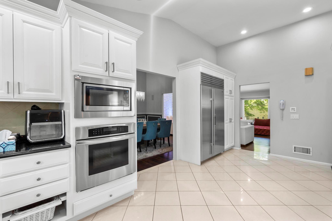
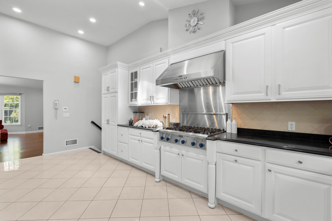
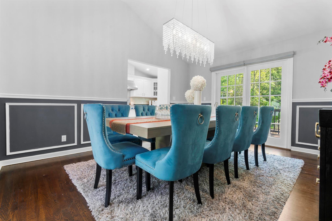
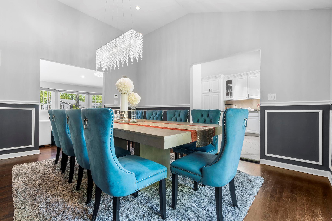
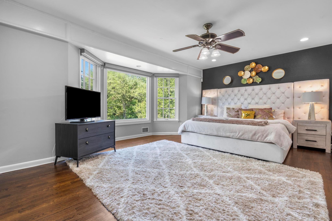
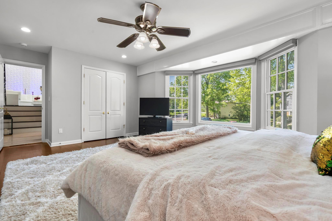
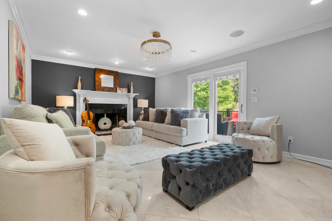
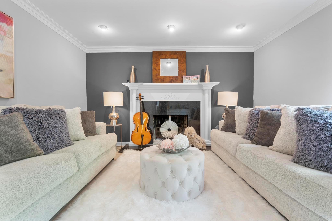
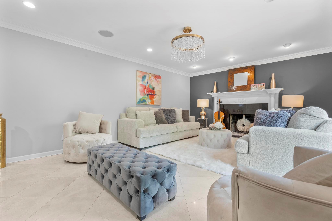
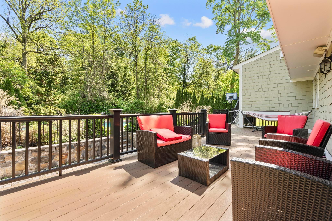
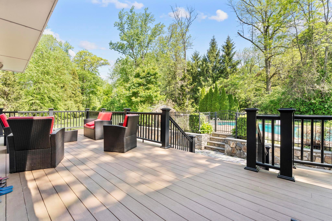
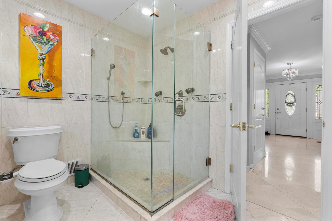
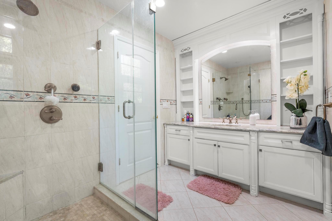
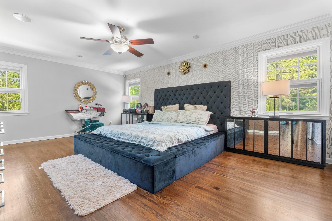
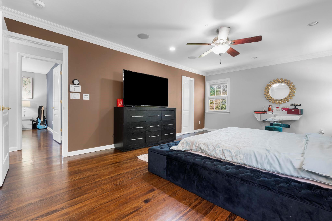
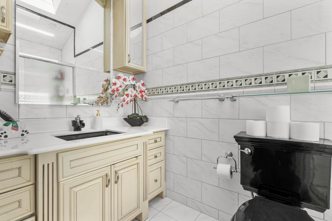
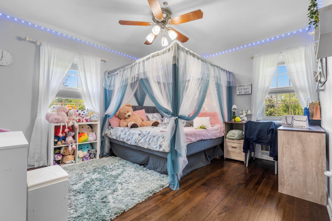
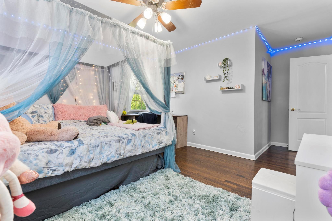
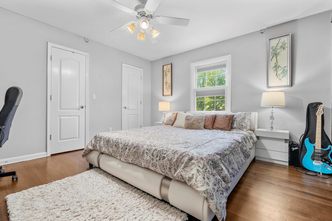
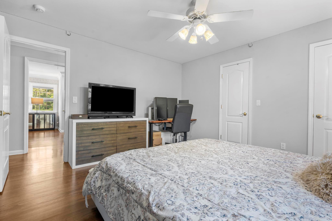
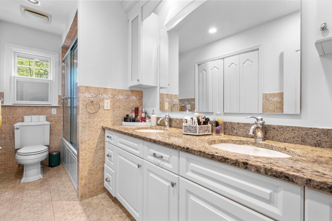
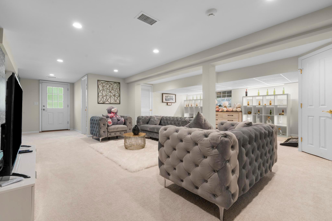
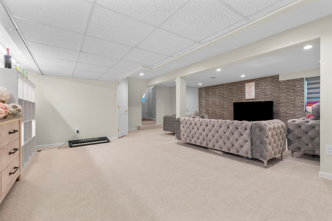
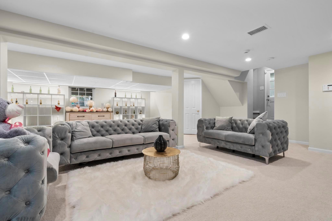
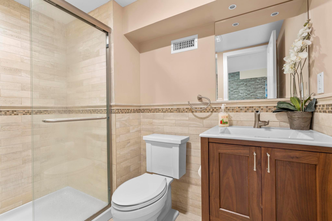
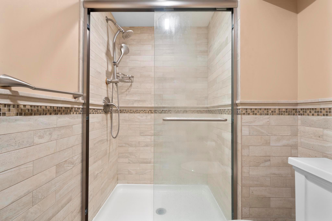
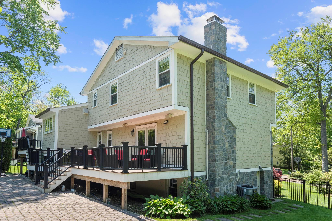
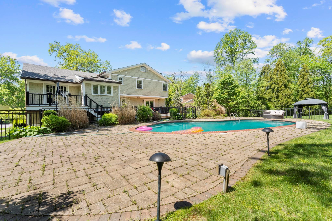
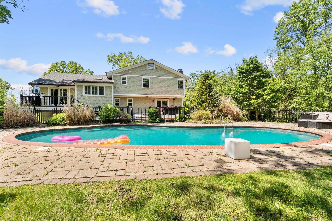
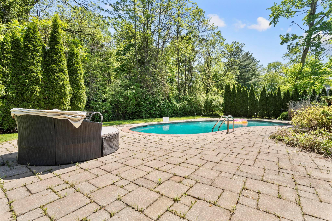
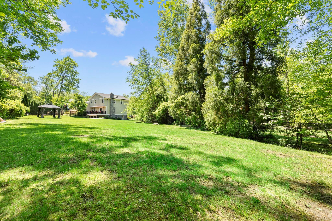
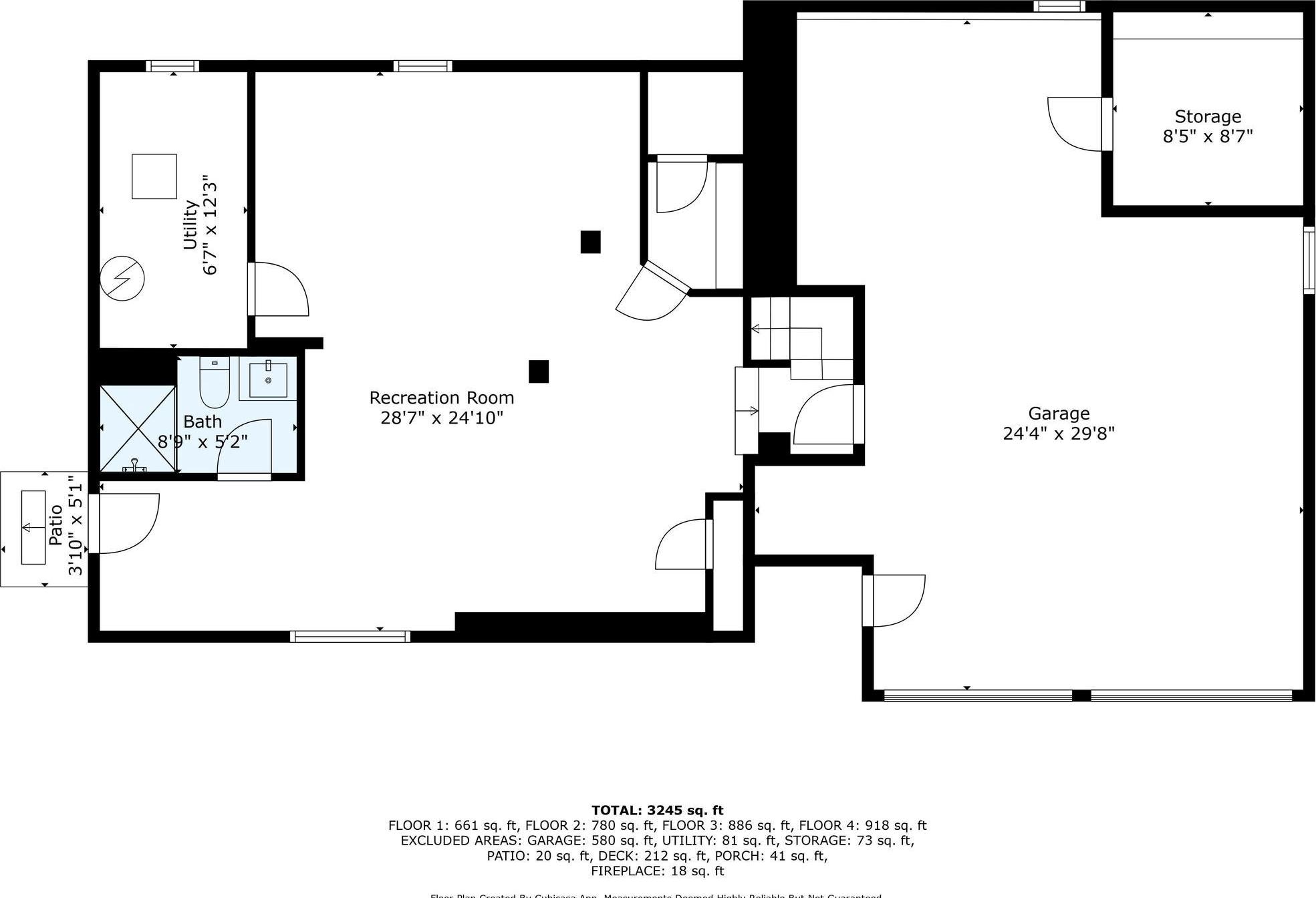
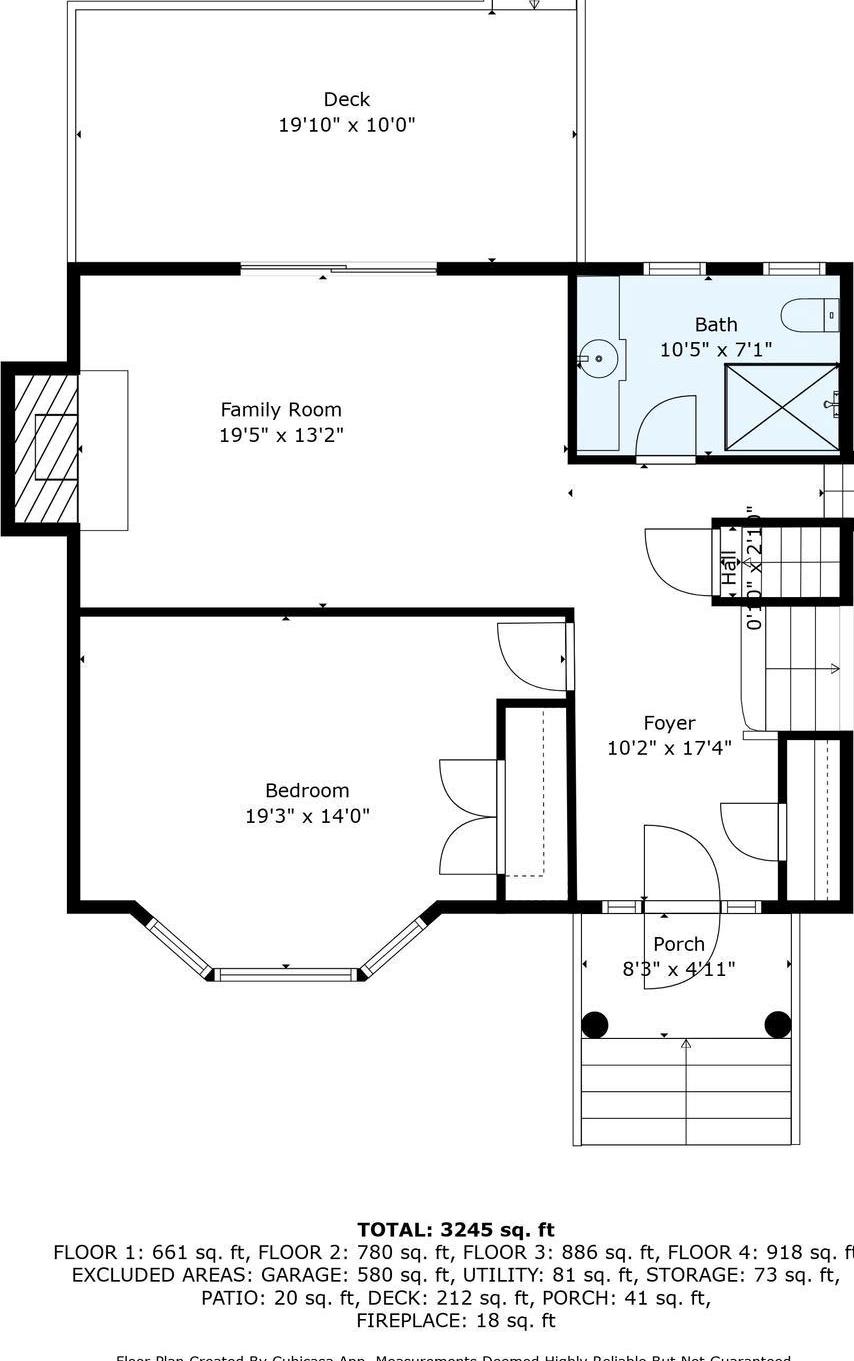
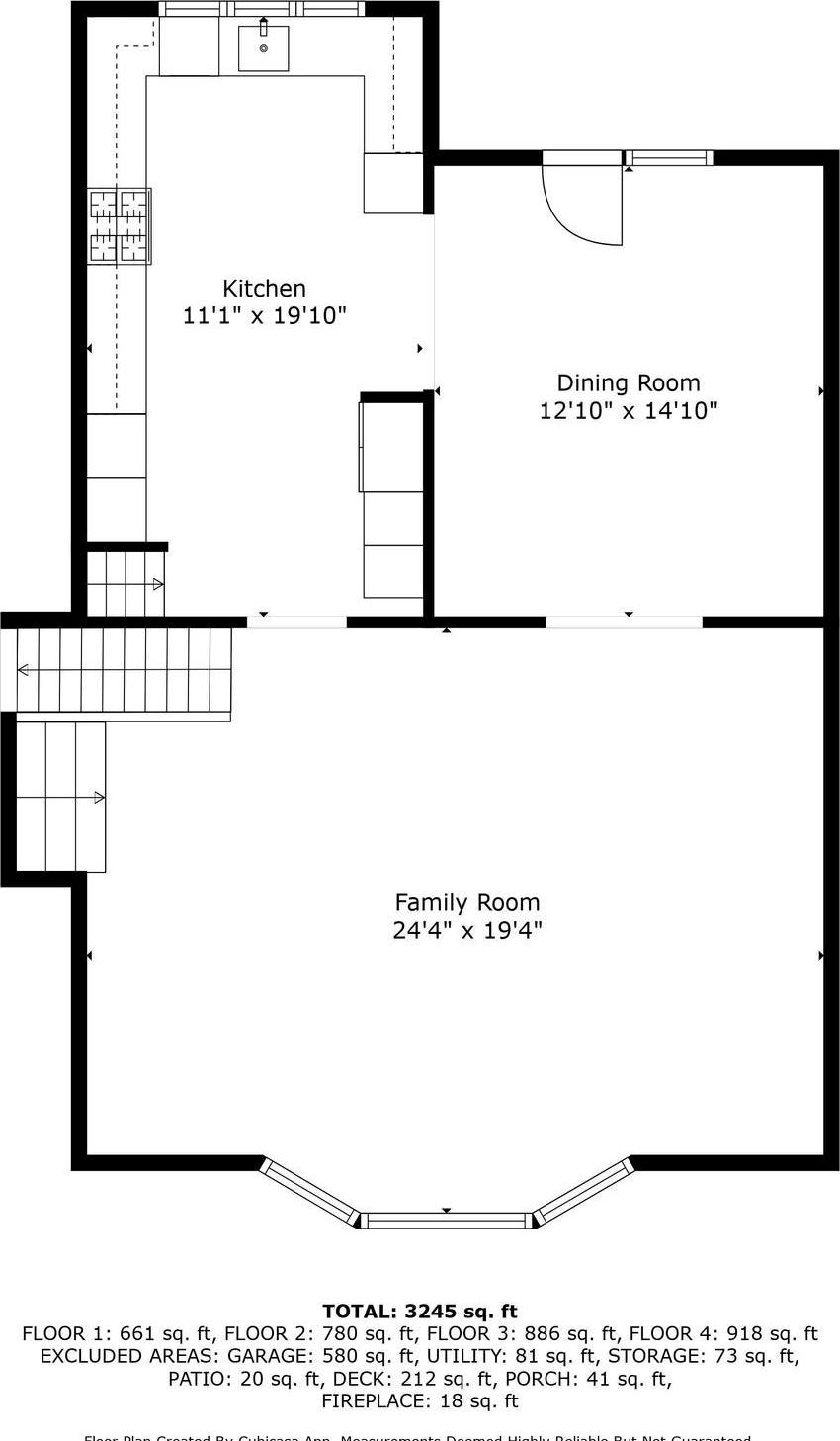
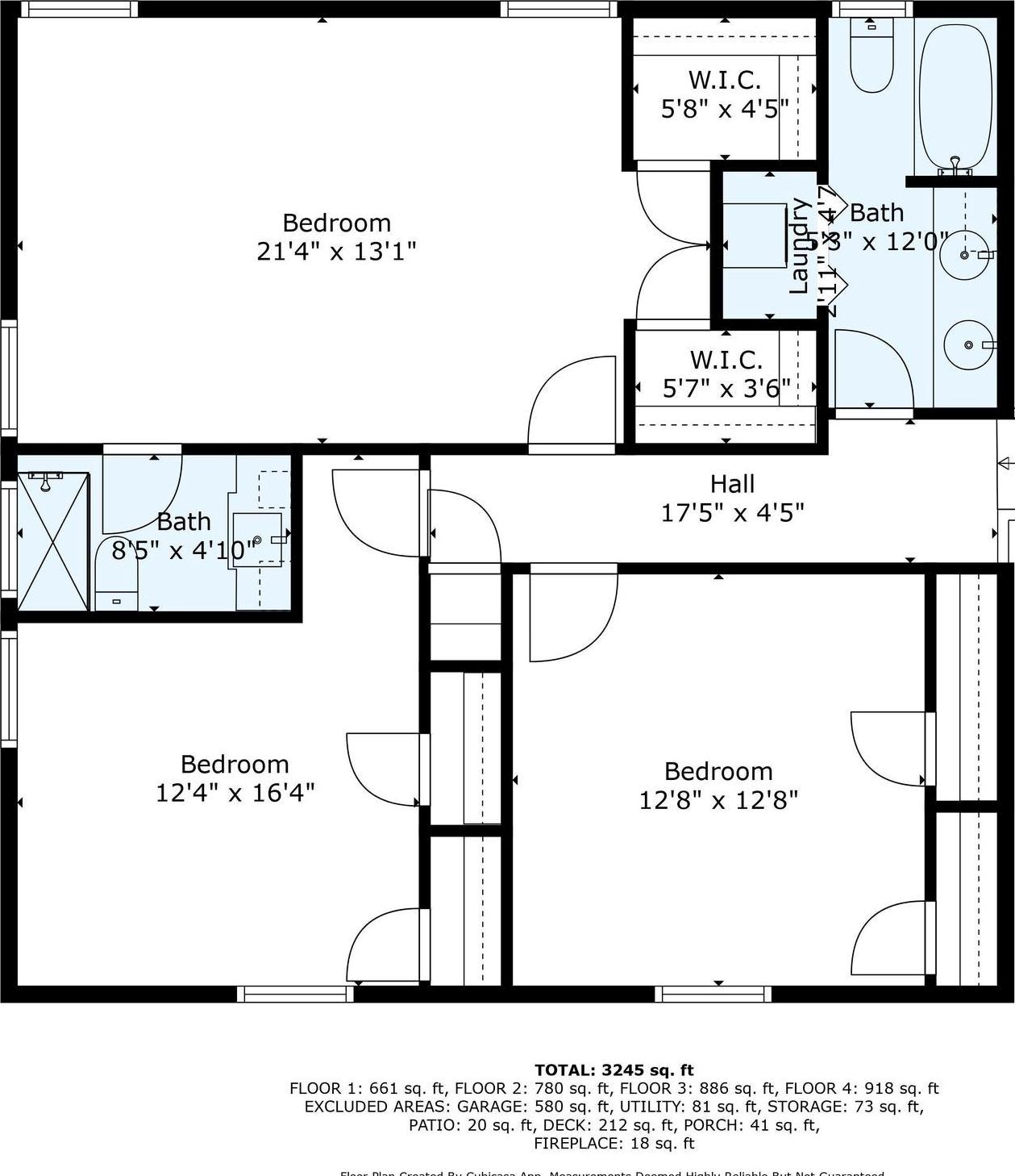
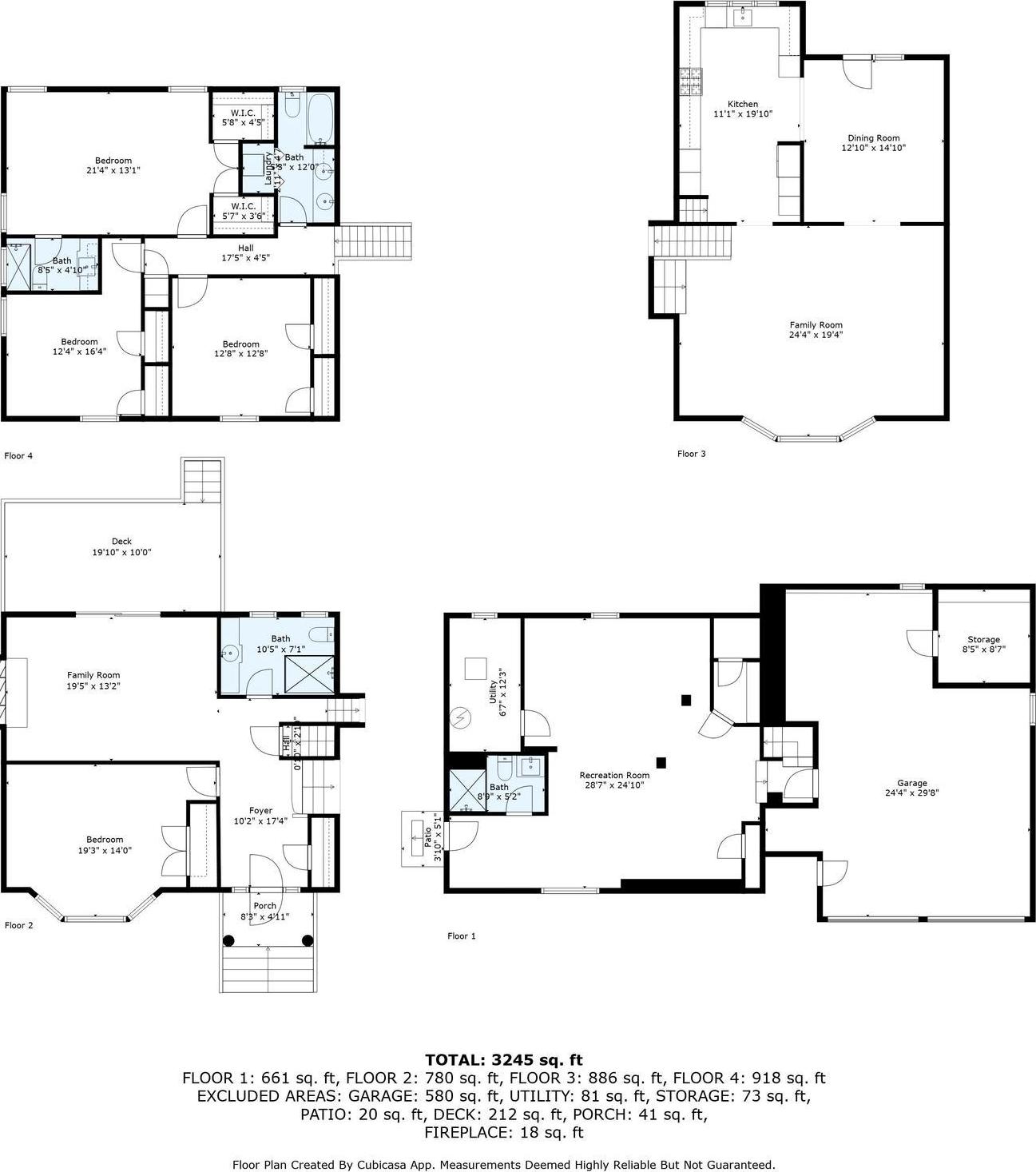
Discover This Incredible Property Where Elegance Meets Comfort. This Recently Renovated Home Is Situated In The Highly Desirable Scarsdale Neighborhood Within The Prestigious Edgemont School District, Poised On A 0.58-acre Lot In A Cul-de-sac! The House Is Full Of Charm And Character, Featuring Beautifully Designed Large Living Spaces With High Ceilings, A Main-level Grand Guest Room, An Inbuilt Sound System Throughout The Interior And Exterior Of The Home, And An Expansive Backyard With A Two-level Deck And A Grand In-ground Pool With A Privacy Fence—making This House A Perfect Place For Entertaining. This 4-bedroom, 4-bath Home Offers A Marble-floored Foyer On The Main Level Leading To A Spacious Family Room With Access To The Deck Overlooking The Pool And Patio, A Guest Room, And A Full Bath. A Few Steps Lead To A Large, Bright Living Room With A Beautiful Street View From A Large Window, A Formal Dining Room, And A Spectacular Kitchen With Skylights. The Upper Level Features A Primary Bedroom With An En-suite Bath, Two Additional Bedrooms, A Hall Bath, And Laundry. The Lower Level Is A Finished Walkout Basement With A Full Bathroom. This Home Is Larger Than It Appears And Is Filled With Natural Light Thanks To Numerous Skylights, Spacious Rooms, And Multiple Living And Entertaining Spaces. Recent Updates Include Utilities, Stonework, Driveway, Patios, Windows, An Oversized Garage, And Central Vacuuming. This Exquisite Residence Offers Many Additional Amenities, Including Hardwood Floors, Crown Molding Throughout, New Led Recessed Lighting, Central Air Conditioning, An In-ground Pool, And A Patio-all Within A Professionally Designed And Maintained Landscape With A Sprinkler System Throughout The Lawn And Plant Beds. Conveniently Located A Short Distance From Transportation, Schools, And Shopping, This Is Truly A Very Special Opportunity!
| Location/Town | Greenburgh |
| Area/County | Westchester County |
| Post Office/Postal City | Scarsdale |
| Prop. Type | Single Family House for Sale |
| Style | Split Level |
| Tax | $44,720.00 |
| Bedrooms | 4 |
| Total Rooms | 9 |
| Total Baths | 4 |
| Full Baths | 4 |
| Year Built | 1967 |
| Basement | Finished, Full |
| Construction | Advanced Framing Technique, Shingle Siding, Stone |
| Lot SqFt | 25,265 |
| Cooling | Attic Fan, Central Air, Wall/Window |
| Heat Source | Forced Air, Natural |
| Util Incl | Electricity Connected, Natural Gas Connected, Sewer Connected, Trash Collection Public, Water Connected |
| Days On Market | 37 |
| Tax Assessed Value | 1332400 |
| School District | Edgemont |
| Middle School | Edgemont Junior-Senior High Sc |
| Elementary School | Greenville |
| High School | Edgemont Junior-Senior High Sc |
| Features | Central vacuum, granite counters, natural woodwork, sound system, speakers |
| Listing information courtesy of: RE/MAX Distinguished Hms.&Prop | |