RealtyDepotNY
Cell: 347-219-2037
Fax: 718-896-7020
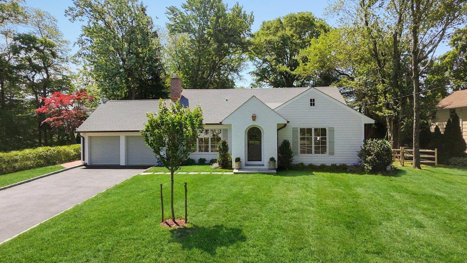
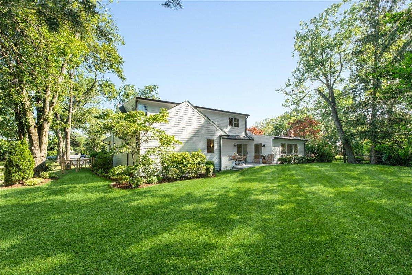
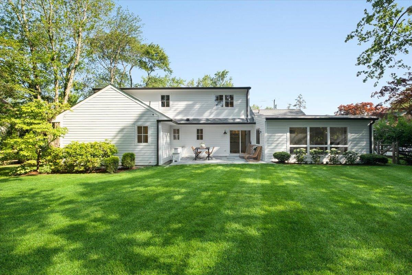
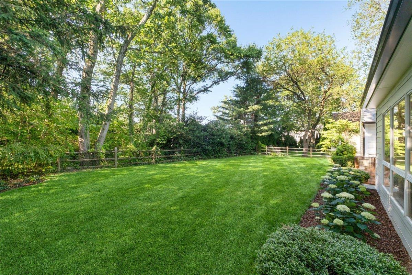
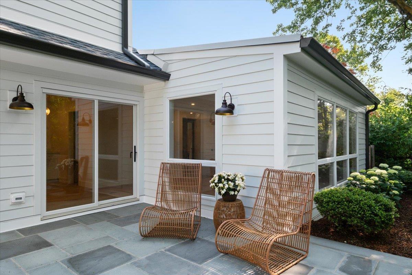
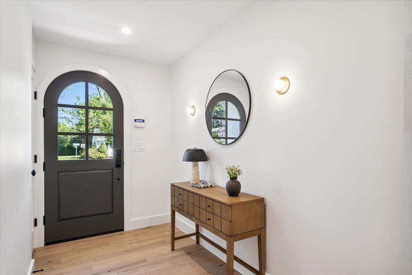
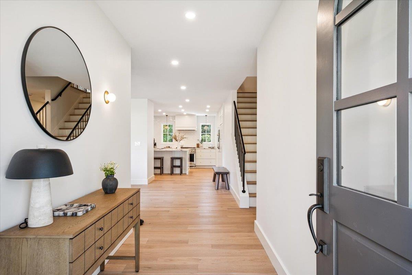
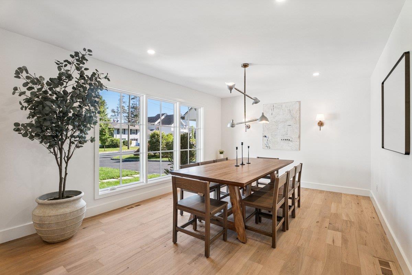
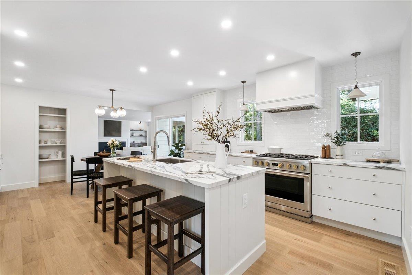
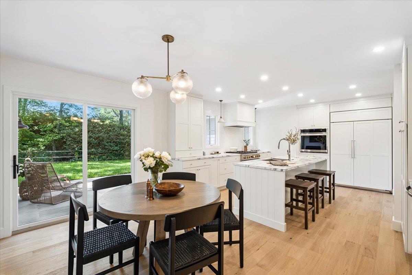
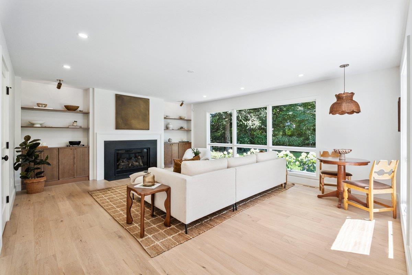
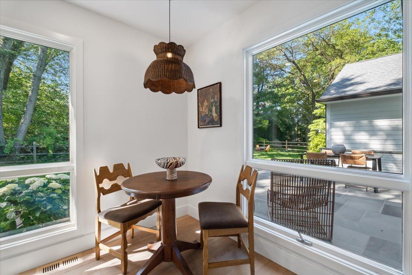
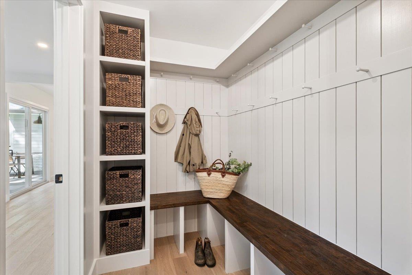
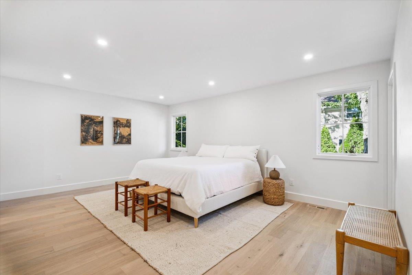
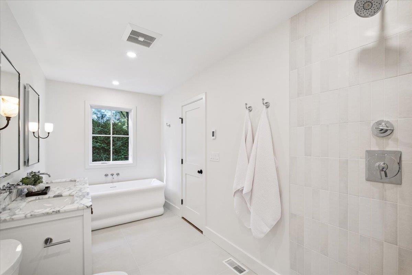
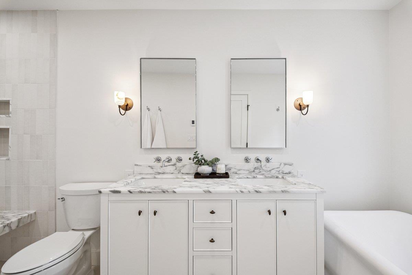
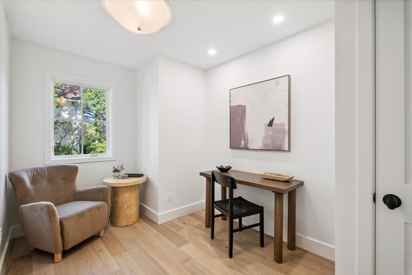
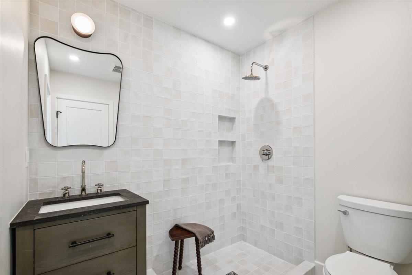
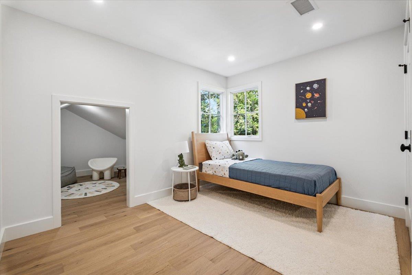
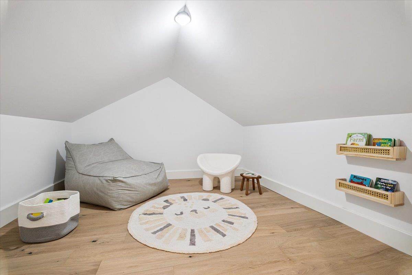
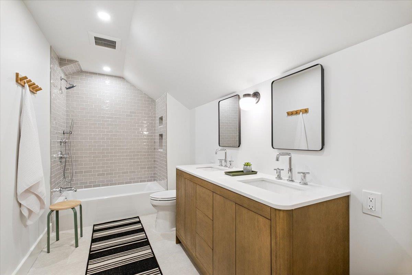
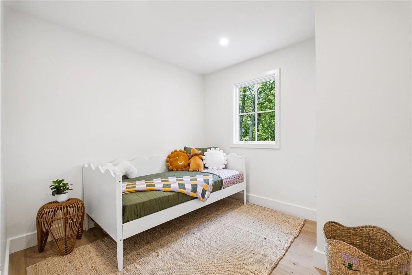
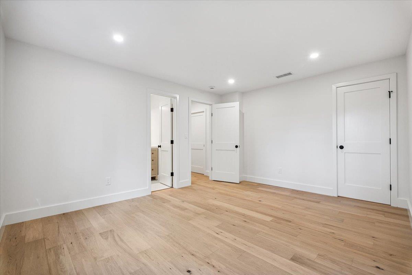
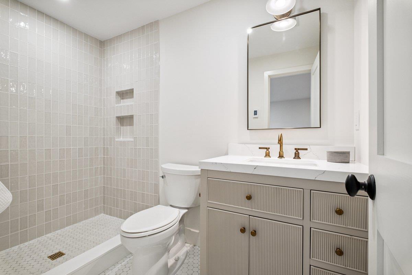
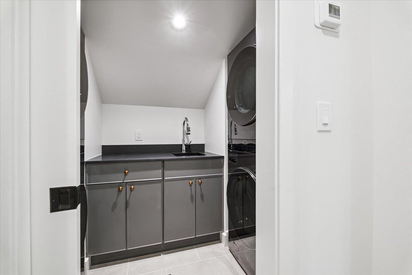
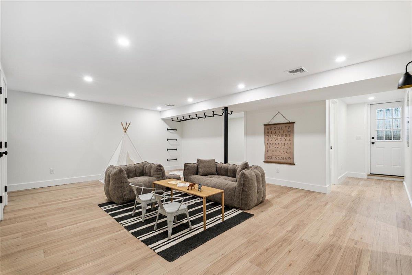
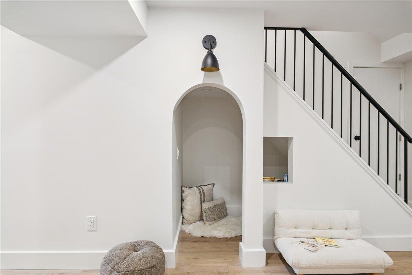
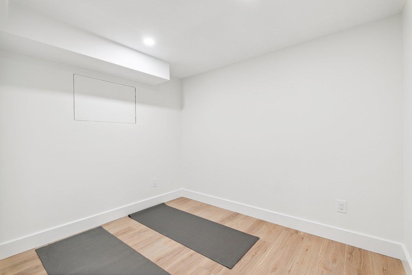
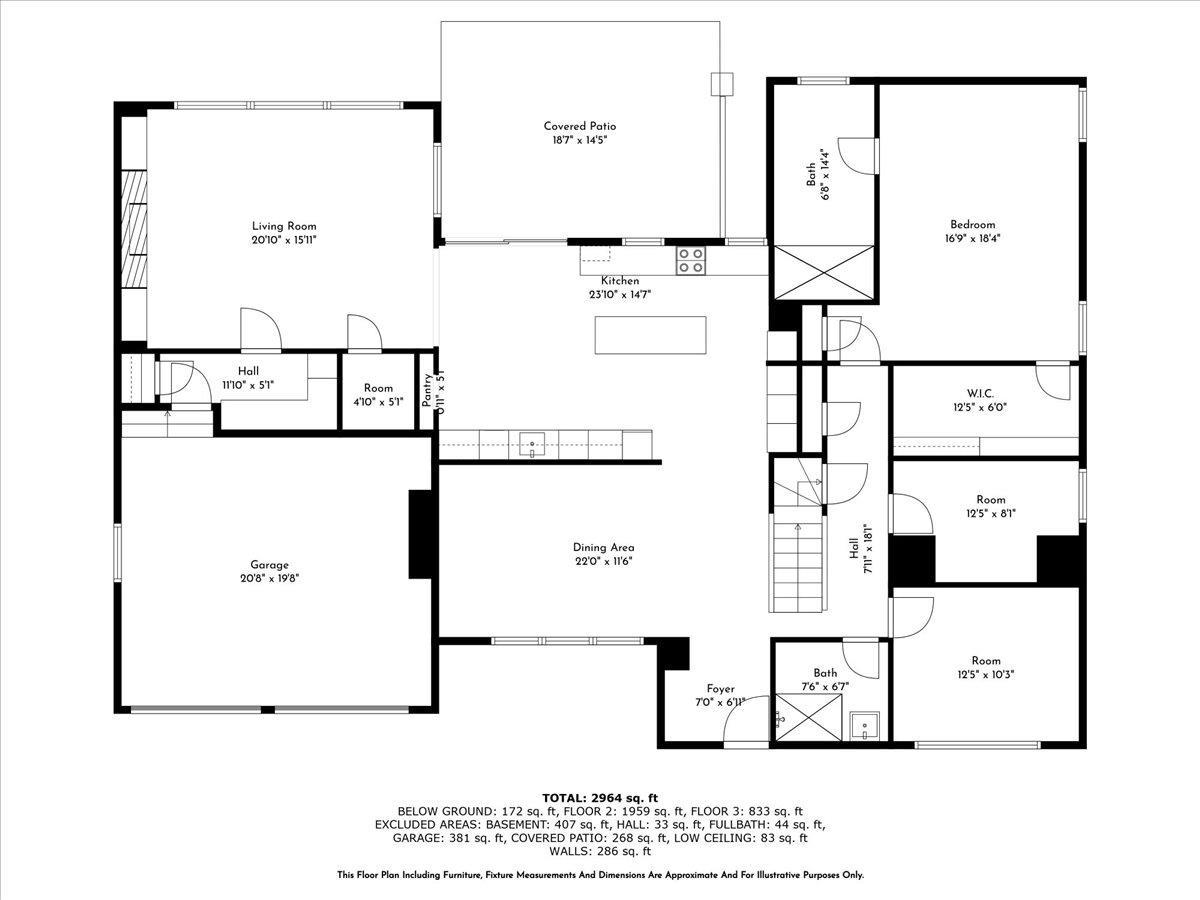
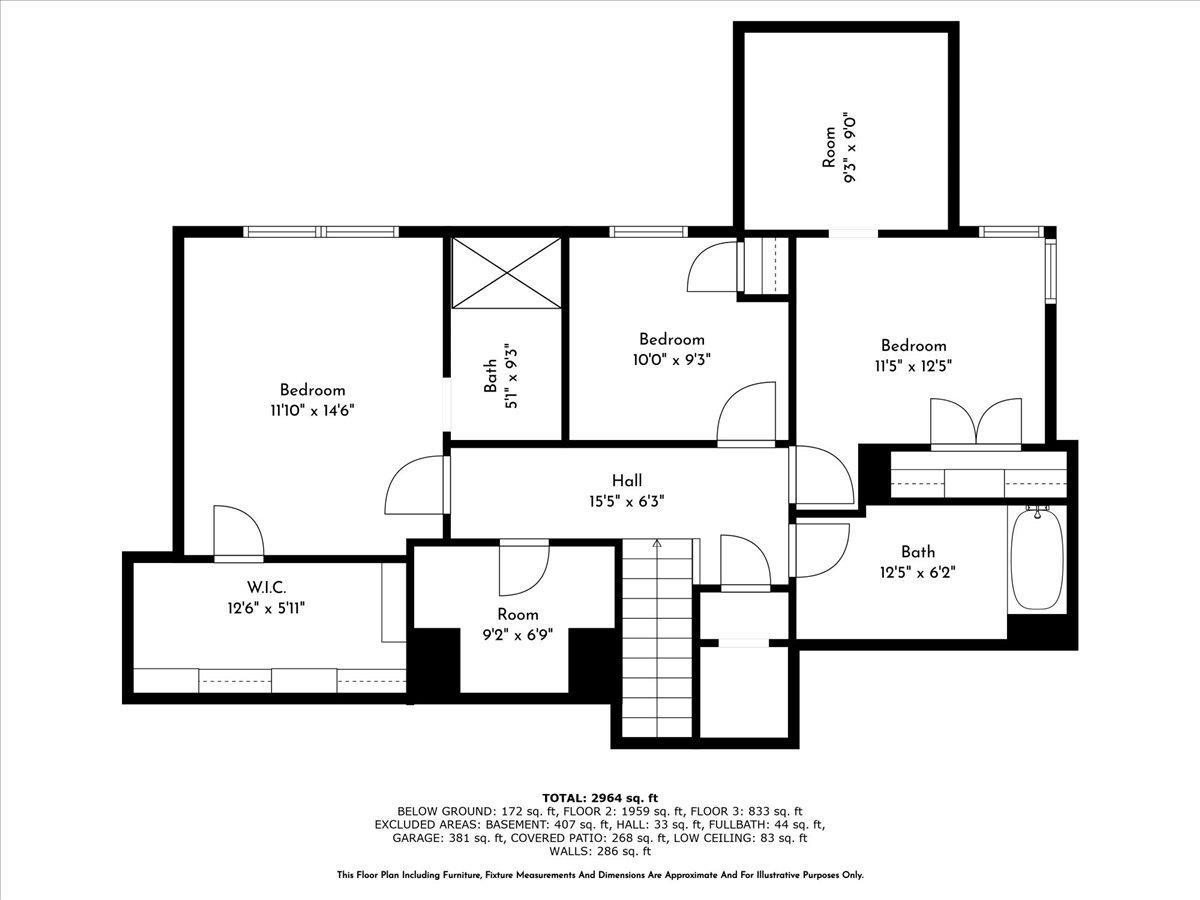
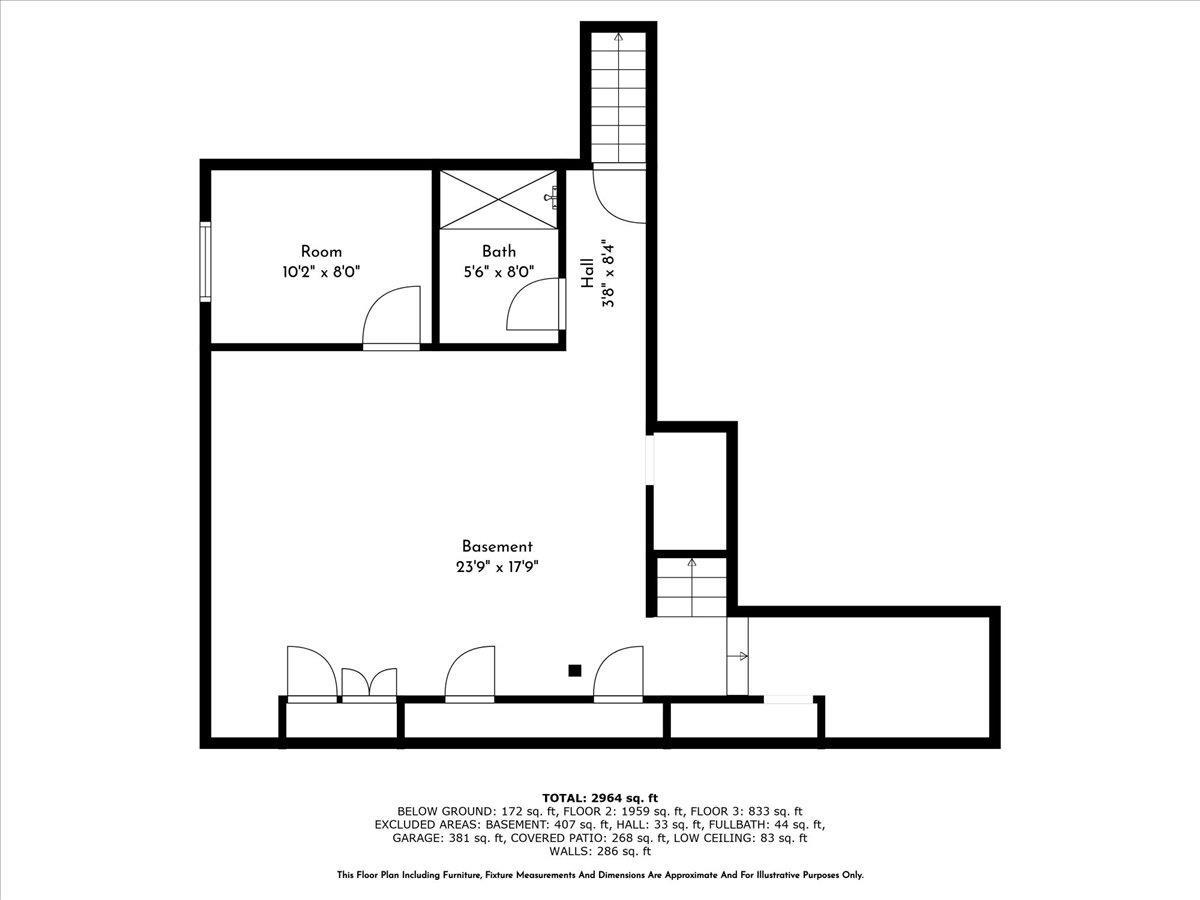
This Re-imagined Cape Cod Home Has Been Fully Rebuilt By Boutique Real Estate Development Firm, Peltrie Place. It Boasts 6 Bedroom, 5.5 Bathrooms On .28 Newly Landscaped Acre. A Masterclass In Thoughtful Design And Modern Luxury. Every Inch Is New And Carefully Curated, With All New Electrical, Plumbing And Hvac. A Sophistication And Warmth That Flows For Everyday Living And Entertaining. The Exterior Is Newly Landscaped With Beautiful Plantings. The Exterior Features A New Roof, Oversized Shutters, Marvin Windows, Custom Arched Wood Front Door, And Thermal Bluestone Walkway And Patio. Step Inside To A Charming Foyer, Open Large Formal Dining Room, Chef's Kitchen With Large Island, Italian Porcelain Countertops And Floating Shelves, Custom Cabinetry And Pantry, Sliding Door To Bluestone Patio That Flows Into A Fabulous Large Family Room With Oversized Window, Built-in Cabinetry, New Gas Fireplace And Easy Access To To Mudroom, Powder Room And Garage. Primary Suite On The First Floor With Spa Bathroom, Walk-in Closet Plus Two Additional Bedrooms And Full Bathroom. The Second Floor Has A Large Bedroom En-suite With Walk In Closet, Two Additional Bedrooms With A Hall Bathroom And Laundry. The Lower Level Is A Large Recreation Room With Additional Storage, Full Bathroom And Access To Outside. European White Oak Wide-plank Floors Throughout. This Home Is Wow! Do Not Miss This Opportunity To Fall In Love With 23 Crossway, A Home That Exudes Warmth, Charm And Attention To Detail.
| Location/Town | Scarsdale |
| Area/County | Westchester County |
| Prop. Type | Single Family House for Sale |
| Style | Cape Cod |
| Tax | $27,466.00 |
| Bedrooms | 6 |
| Total Rooms | 9 |
| Total Baths | 6 |
| Full Baths | 5 |
| 3/4 Baths | 1 |
| Year Built | 1951 |
| Basement | Finished, Full, Storage Space, Walk-Out Access |
| Construction | Brick, HardiPlank Type |
| Cooling | Central Air |
| Heat Source | Hydro Air |
| Util Incl | Natural Gas Connected, Sewer Connected, Trash Collection Public |
| Patio | Patio |
| Days On Market | 2 |
| Window Features | Double Pane Windows, New Windows, Oversized Windows, Screens |
| Lot Features | Back Yard, Front Yard, Landscaped, Level, Near Public Transit, Near School, Near Shops, Sprinklers I |
| Parking Features | Attached |
| Tax Assessed Value | 1000000 |
| School District | Scarsdale |
| Middle School | Scarsdale Middle School |
| Elementary School | Quaker Ridge |
| High School | Scarsdale Senior High School |
| Features | First floor bedroom, first floor full bath, built-in features, chefs kitchen, double vanity, eat-in kitchen, entertainment cabinets, entrance foyer, formal dining, kitchen island, primary bathroom, pantry, recessed lighting, storage, walk-in closet(s) |
| Listing information courtesy of: Houlihan Lawrence Inc. | |