RealtyDepotNY
Cell: 347-219-2037
Fax: 718-896-7020
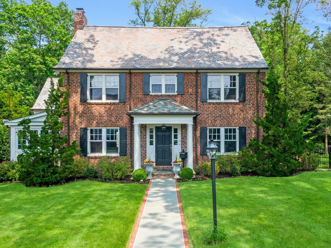
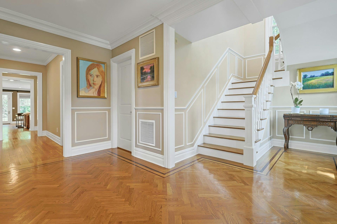
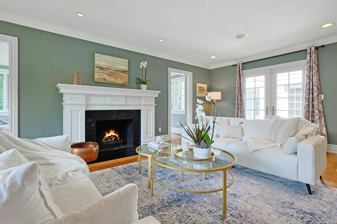
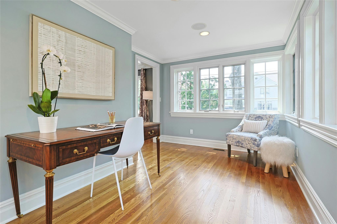
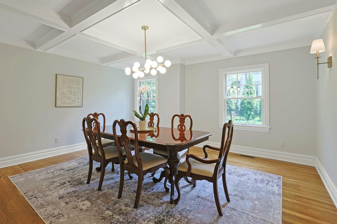
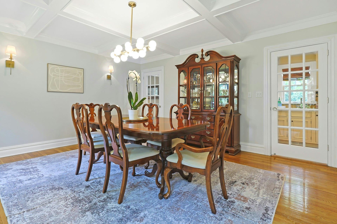
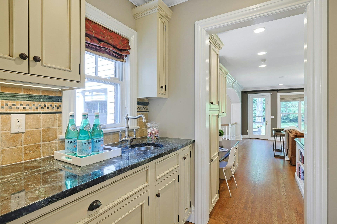
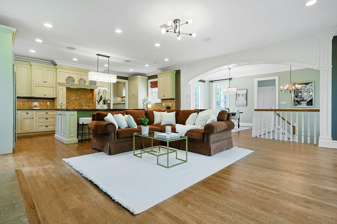
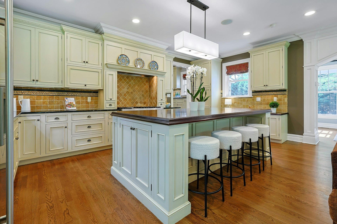
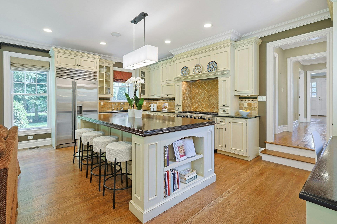
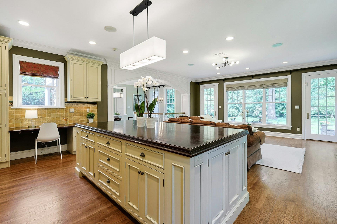
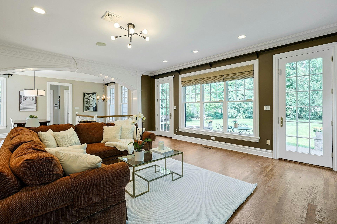
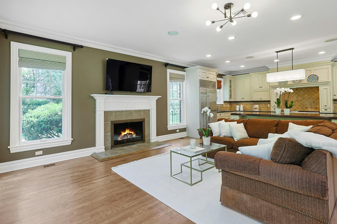
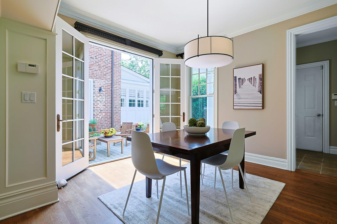
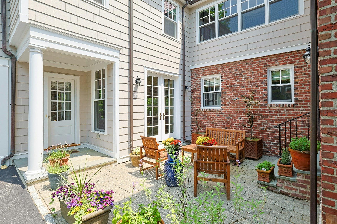
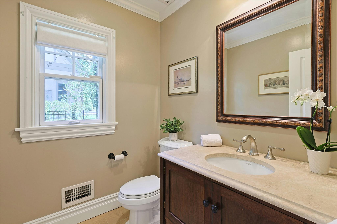
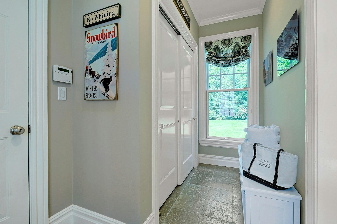
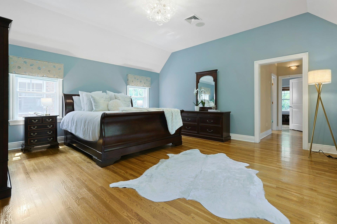
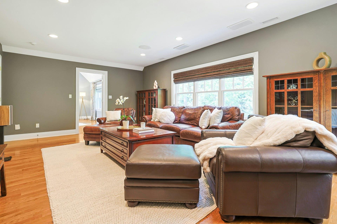
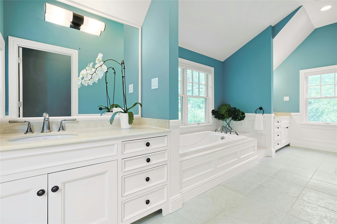
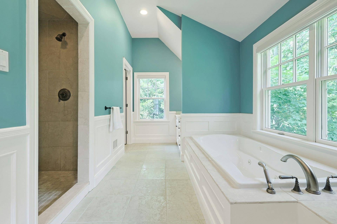
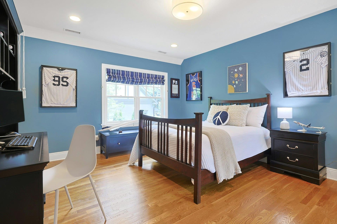
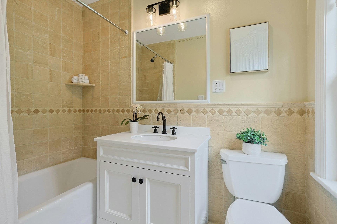
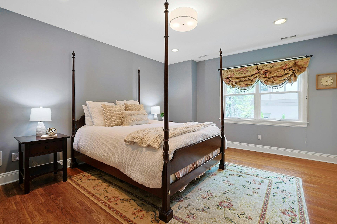
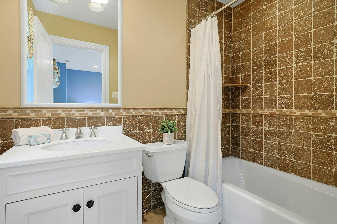
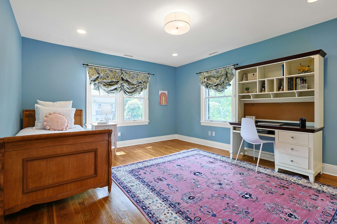
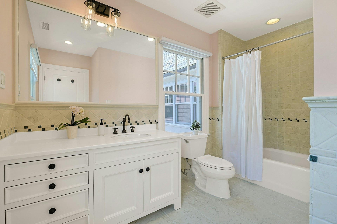
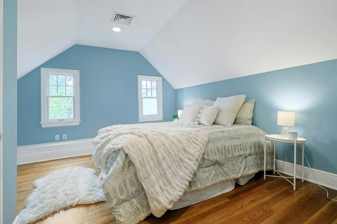
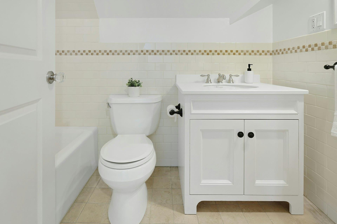
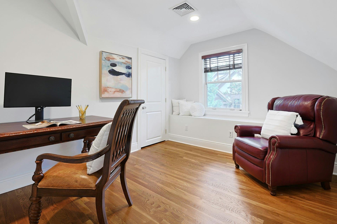
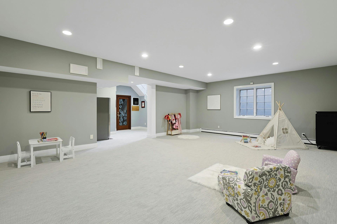
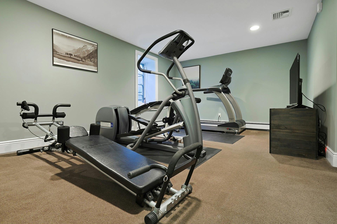
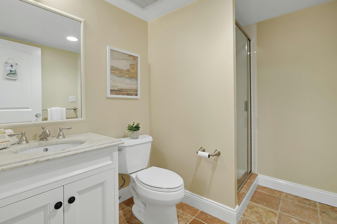
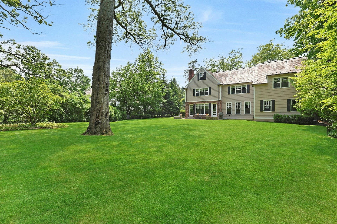
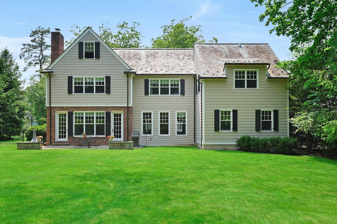
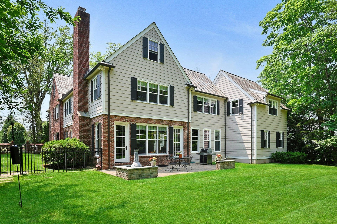
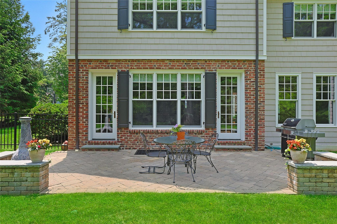
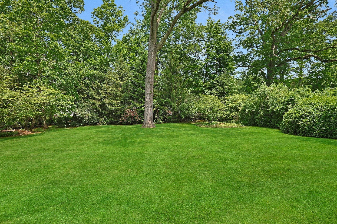
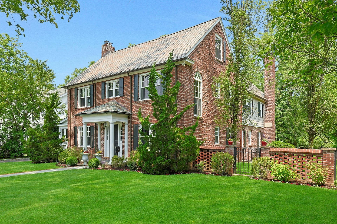
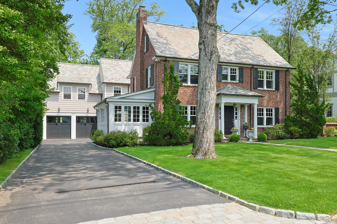
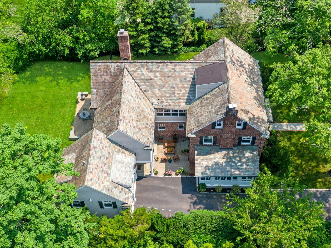
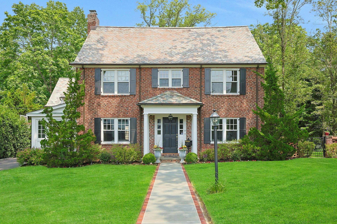
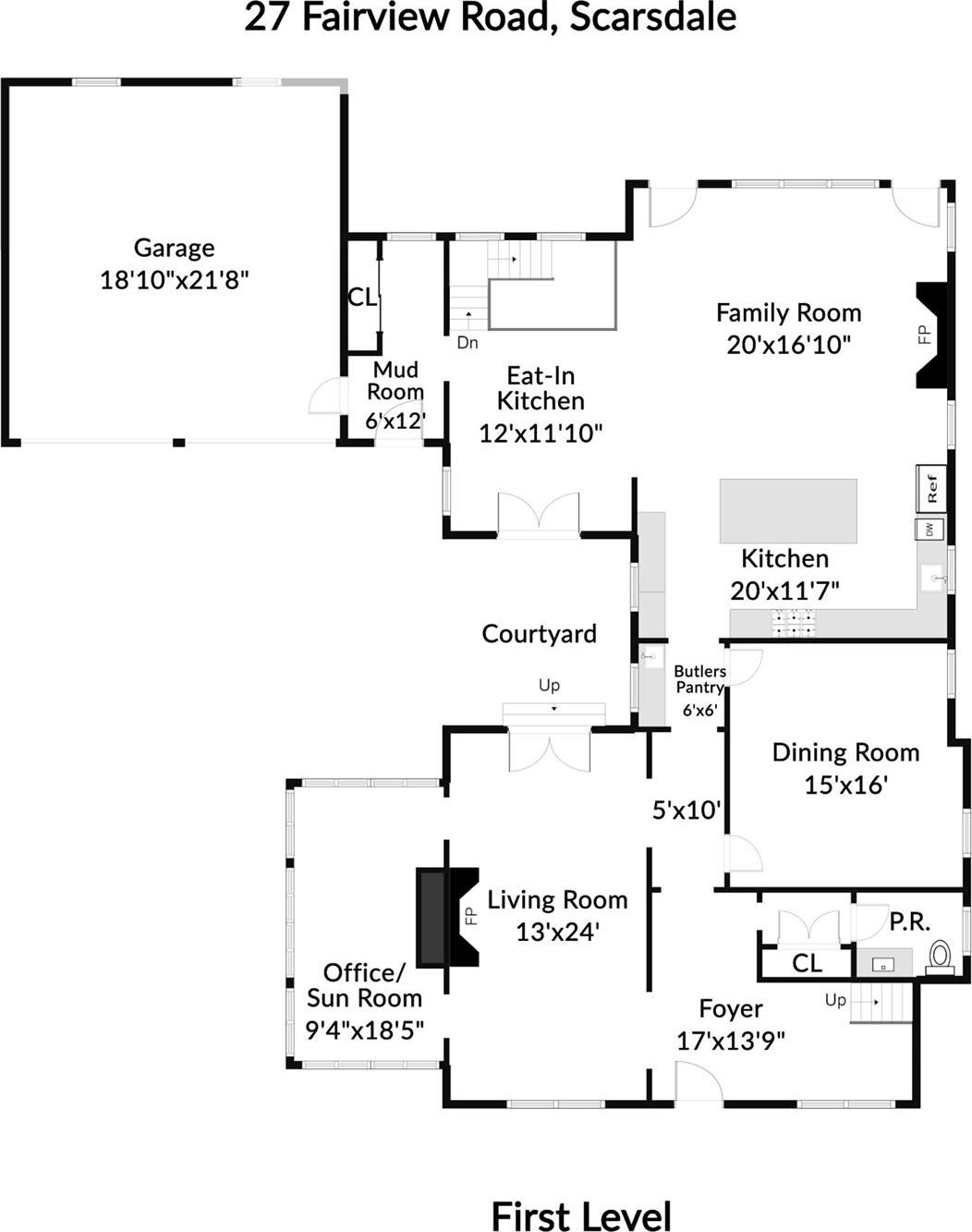
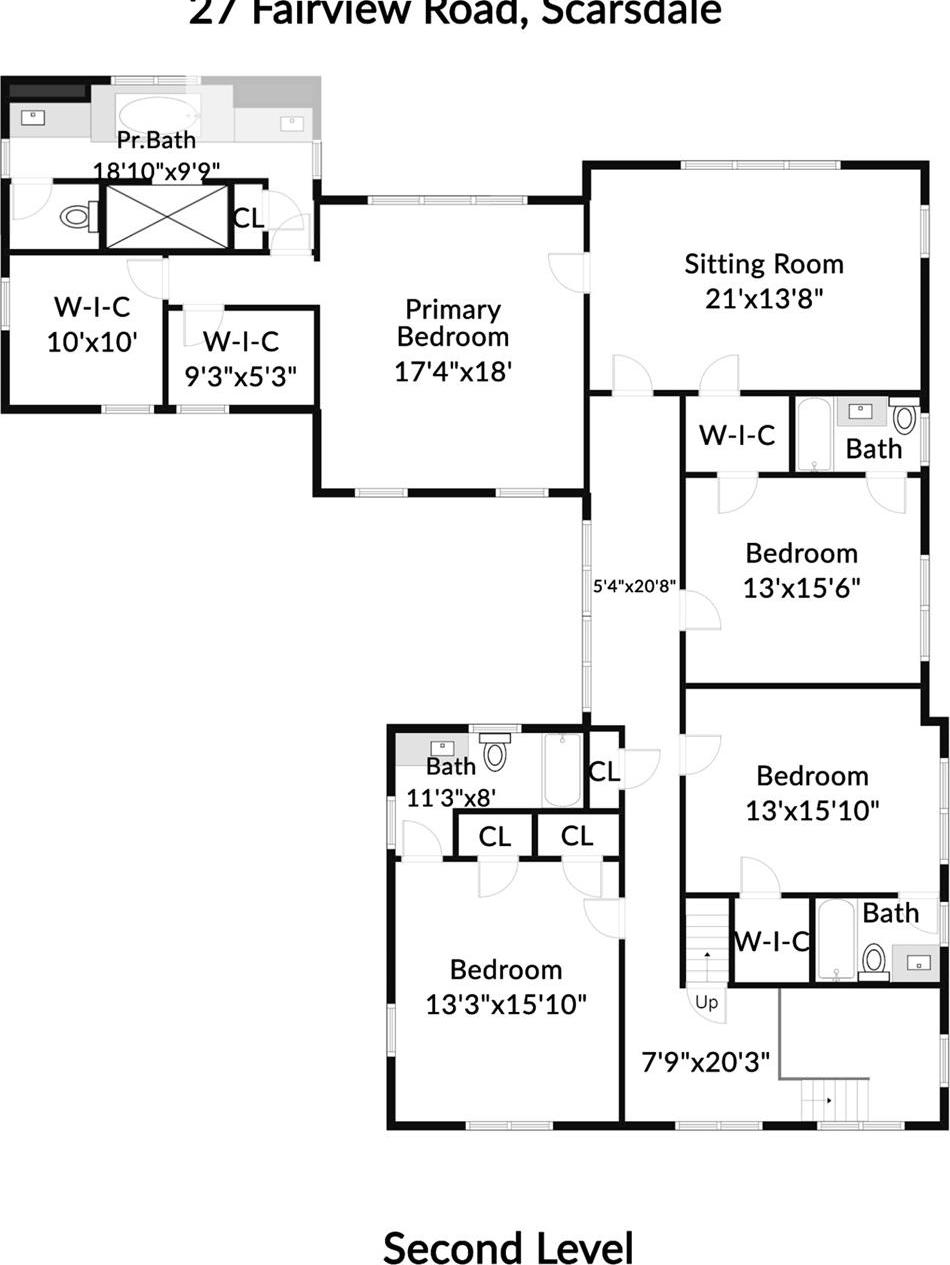
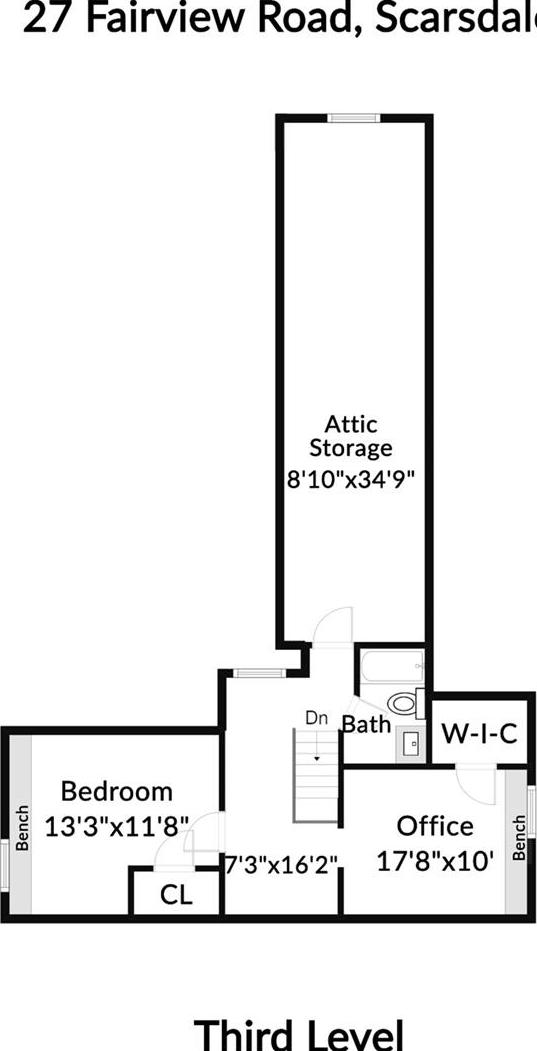
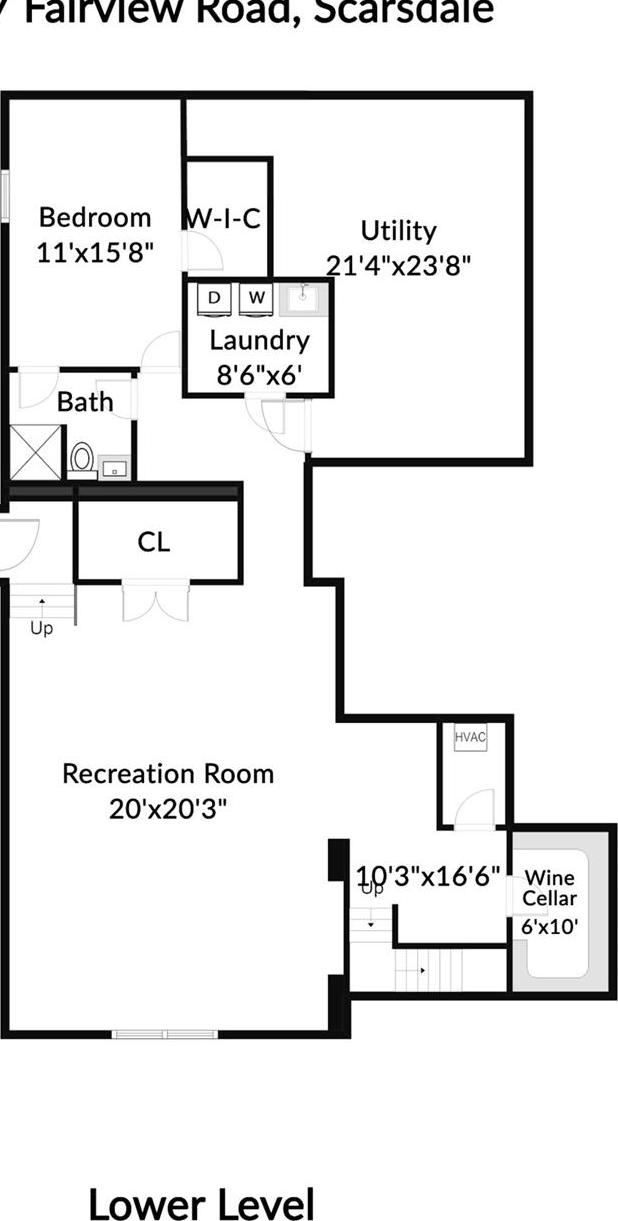
Welcome To 27 Fairview Road, An Elegant And Timeless Colonial Nestled In The Heart Of The Coveted Grange Estate Section Of Greenacres In Scarsdale. Fully Renovated In 2005 With A Slate Roof, This 6 Bedroom, 6 1/2 Bath Home Set On A Level, .47 Acre Lot Seamlessly Blends Classic Architectural Details And Modern Functionality. This Property Is Located Just A Short Walk To Greenacres Elementary School, A National Blue Ribbon School, And A Quick Ride To The Metro North Train Station. A Gracious Foyer With Herringbone Wood Floors Sets A Welcoming Tone, Offering Views From The Front Entry Straight Through To The Lush, Private Backyard. The Formal Living Room Features An Oversized Wood-burning Fireplace And French Doors That Open To A Charming Courtyard. Adjoining The Living Room, The Sunroom Is Framed By Three Walls Of Casement Windows And Bathed In Natural Light, Well-suited For A Home Office Or Intimate Gatherings. The Formal Dining Room Impresses With Coffered Ceilings And Dual French Doors That Open To The Foyer And Butler’s Pantry, Creating A Wonderful Flow For Entertaining. Adjacent To The Butler’s Pantry Is An Expansive, Open-concept Eat-in Kitchen/family Room, And Dining Area Curated For Effortless Everyday Living And Easy Entertaining. The Kitchen Is Equipped With Premium Stainless Steel Appliances, Including A Viking Six-burner Range With Professional Hood, Sub-zero Fridge/freezer, Asko Dishwasher, Sink With Disposal, And A Microwave Discreetly Tucked Behind A Cabinet Door. A Generous Island, Custom Cabinetry, Pantry With Pull-outs And A Built-in Desk Enhance The Style And Function Of The Kitchen. The Adjoining Family Room Offers A Warm And Inviting Space To Gather, Complete With A Wood-burning Fireplace And Two Sets Of French Doors That Open To The Patio And Expansive Backyard—thoughtfully Designed For Indoor-outdoor Living. The Dining Area Is Perfectly Positioned For Casual Meals And Gatherings, With Its Own French Doors Opening To The Courtyard. A Powder Room, Mudroom And The Attached Two-car Garage Complete This Level. The Second Level Features A Luxurious Primary Suite With Vaulted Ceiling, Two Walk-in Closets And A Spa-like Ensuite Bath, Complete With Two Vanities, Soaking Tub, Large Separate Shower, And Private Water Closet Plus A Lounge-style Sitting Room With A Media Center For Relaxing Or Unwinding In Ease. Three Additional Ensuite Bedrooms Provide Comfort And Privacy, Each With A Full Bath With Tub/shower. A Hall Linen Closet Adds Extra Convenience To This Beautifully Appointed Level. The Third Level Offers A Private And Flexible Layout Featuring An Additional Bedroom, Full Bath, Secluded Office—perfect For Working From Home Or Creative Pursuits—and Convenient Attic Storage. The Finished Lower Level Includes A Generous, Carpeted Recreation Room, Additional Bedroom, Full Bath, Wine Cellar, And Dedicated Laundry Room. An Egress Door Provides Direct Access To Stairs Leading Up To The Backyard, Featuring A Spacious And Level, Lush Green Space For Playtime Or Relaxation And The Potential For A Pool. Offering Warm, Inviting Spaces, Abundant Natural Light, And Seamless Indoor-outdoor Living, This Is An Exceptional Opportunity In One Of Scarsdale’s Most Cherished Neighborhoods.
| Location/Town | Scarsdale |
| Area/County | Westchester County |
| Prop. Type | Single Family House for Sale |
| Style | Colonial |
| Tax | $52,051.00 |
| Bedrooms | 6 |
| Total Rooms | 14 |
| Total Baths | 7 |
| Full Baths | 6 |
| 3/4 Baths | 1 |
| Year Built | 1925 |
| Basement | Finished, Walk-Out Access |
| Construction | Brick, Shingle Siding |
| Lot SqFt | 20,473 |
| Cooling | Central Air |
| Heat Source | Baseboard, Electric, |
| Util Incl | Cable Connected, Electricity Connected, Natural Gas Connected, Sewer Connected, Trash Collection Public, Water Connected |
| Features | Courtyard, Rain Gutters |
| Property Amenities | All appliances and window treatments included. light fixtures other than on second floor landing. |
| Condition | Updated/Remodeled |
| Patio | Patio |
| Days On Market | 17 |
| Window Features | Casement, Double Pane Windows |
| Lot Features | Back Yard, Front Yard, Level, Sprinklers In Front, Sprinklers In Rear |
| Tax Assessed Value | 1900000 |
| School District | Scarsdale |
| Middle School | Scarsdale Middle School |
| Elementary School | Greenacres |
| High School | Scarsdale Senior High School |
| Features | Chandelier, chefs kitchen, crown molding, double vanity, eat-in kitchen, entrance foyer, formal dining, high ceilings, his and hers closets, kitchen island, primary bathroom, open kitchen, recessed lighting, sound system, speakers, walk-in closet(s), washer/dryer hookup, wired for sound |
| Listing information courtesy of: Houlihan Lawrence Inc. | |