RealtyDepotNY
Cell: 347-219-2037
Fax: 718-896-7020
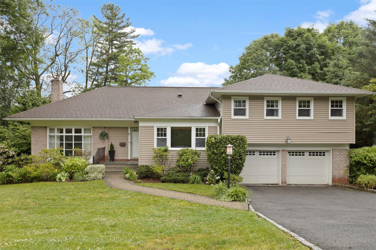
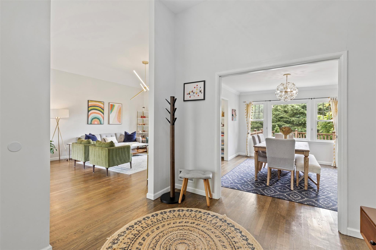
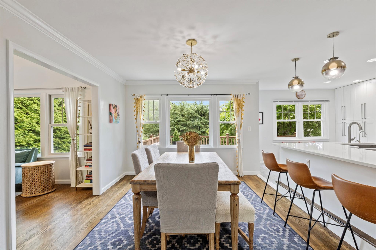
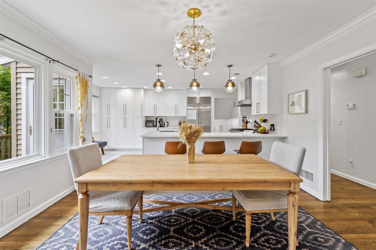
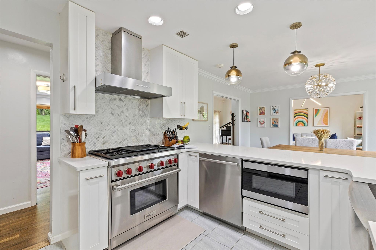
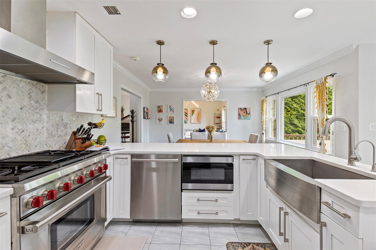
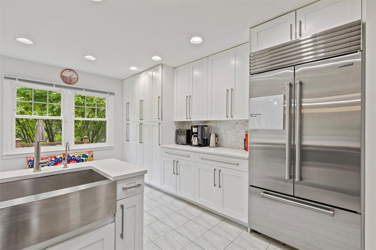
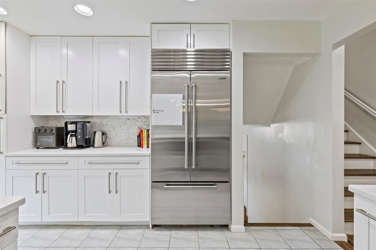
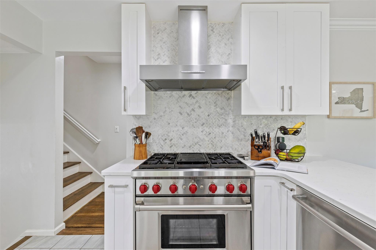
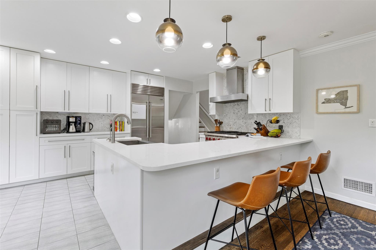
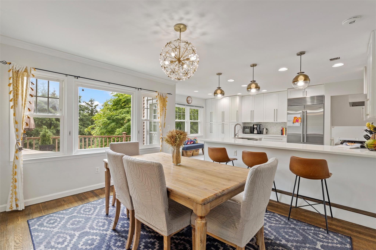
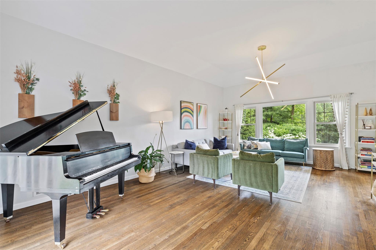
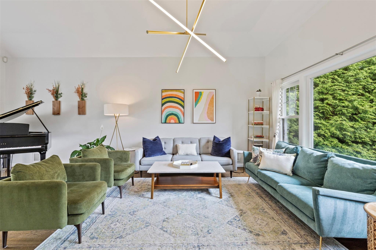
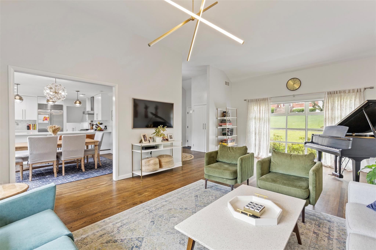
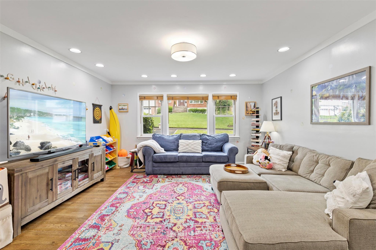
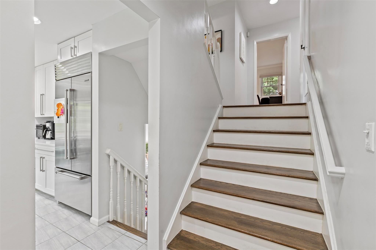
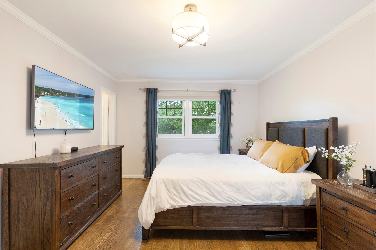
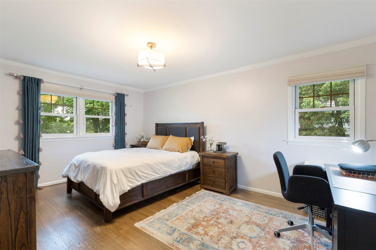
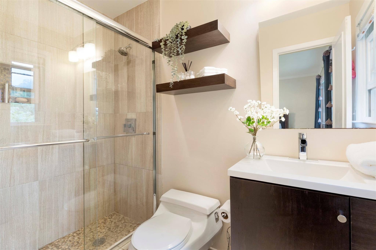
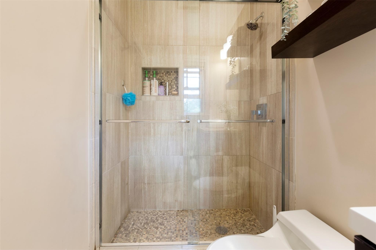
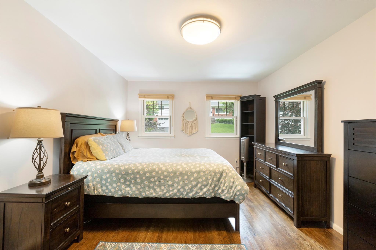
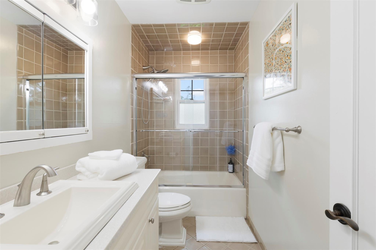
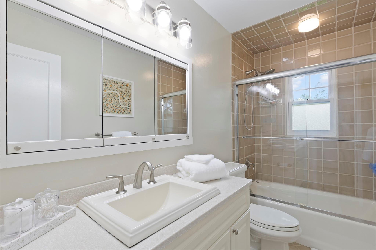
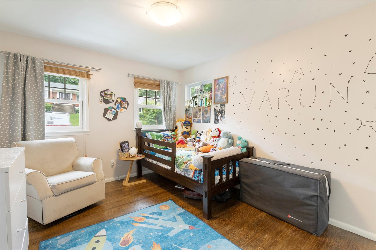
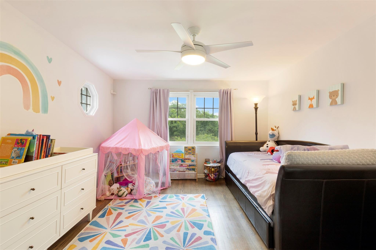
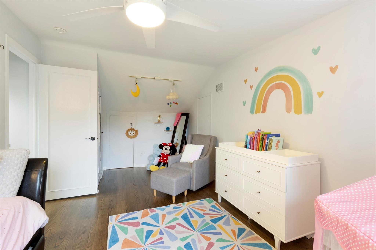
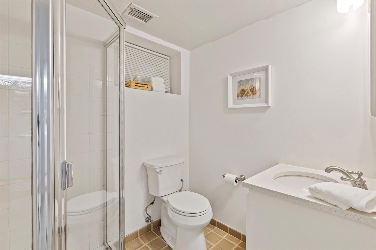
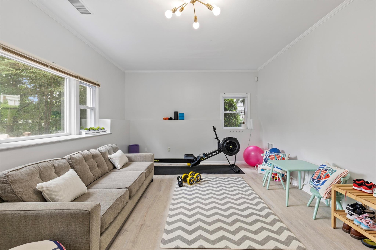
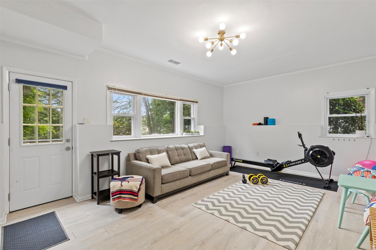
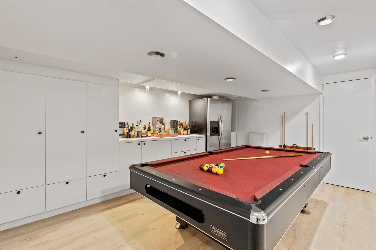
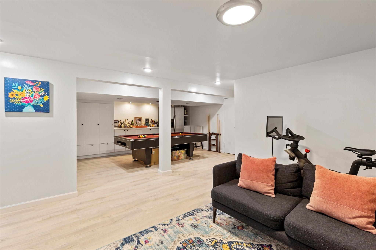
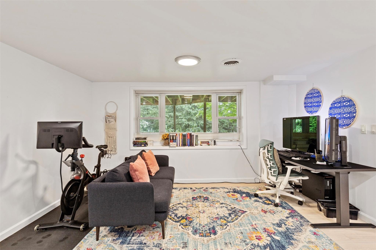
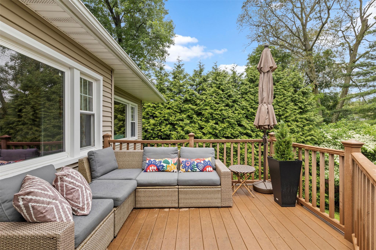
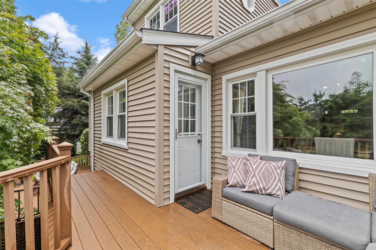
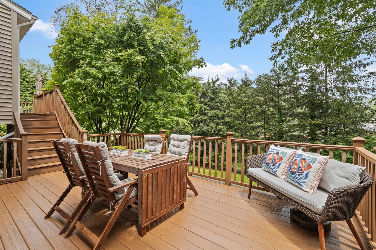
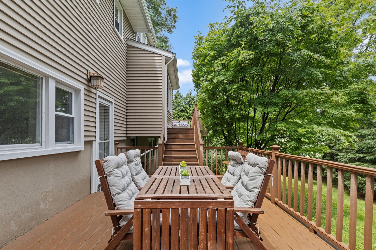
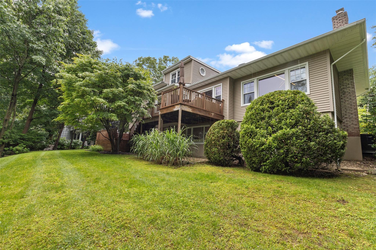
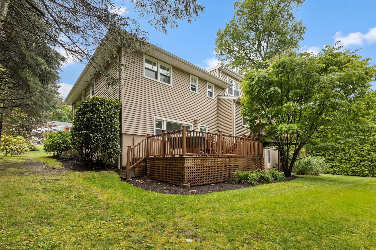
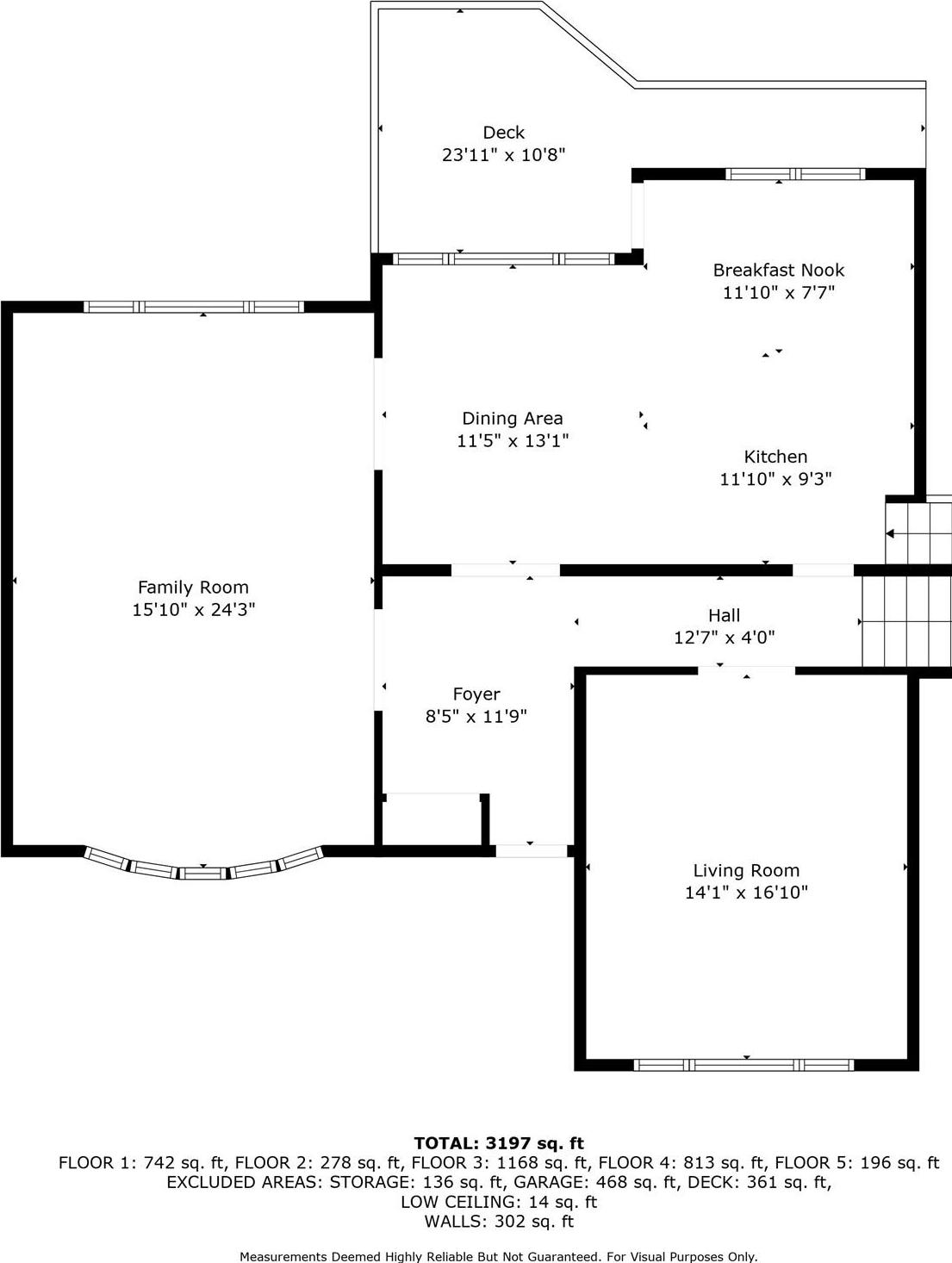
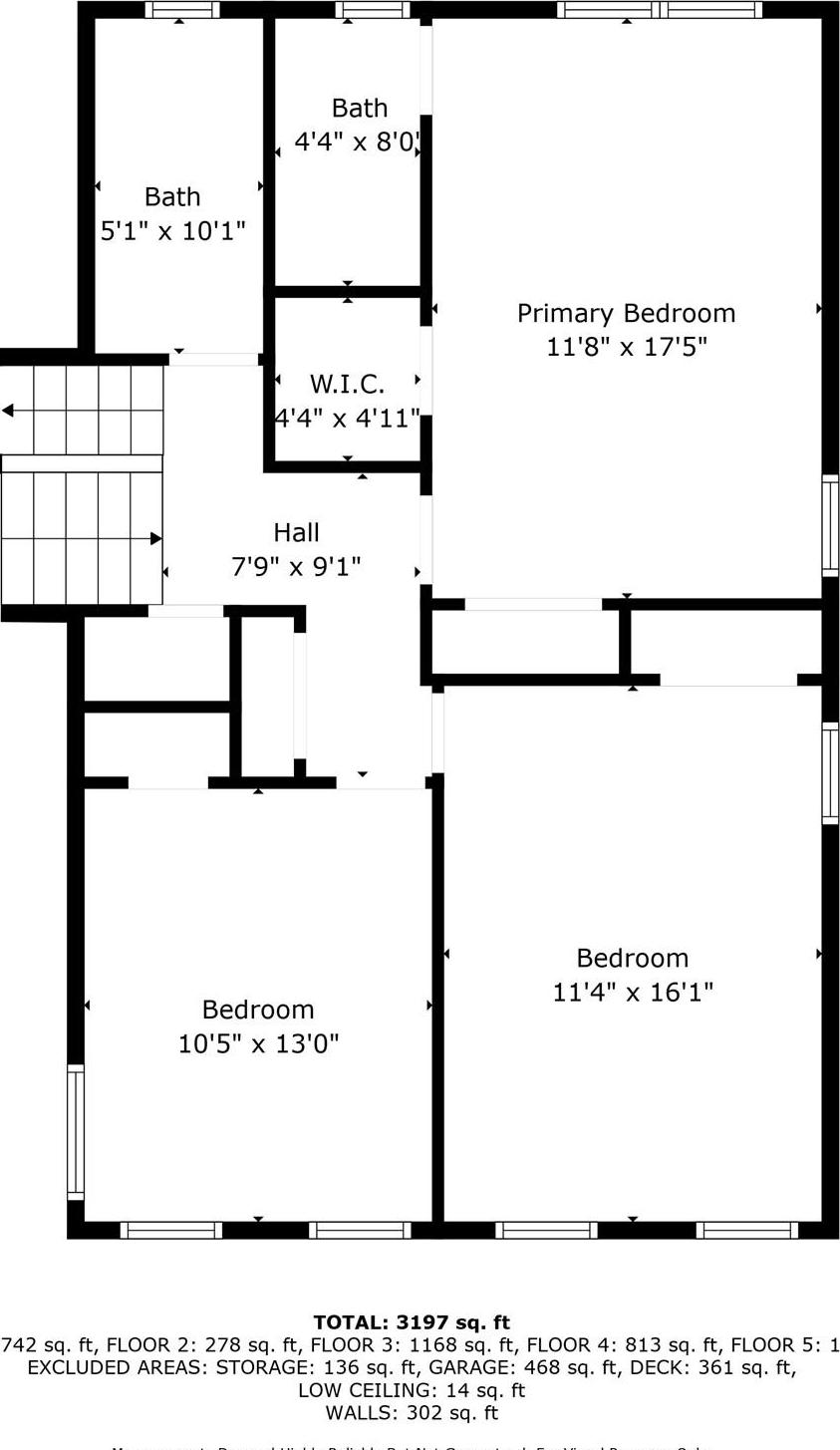
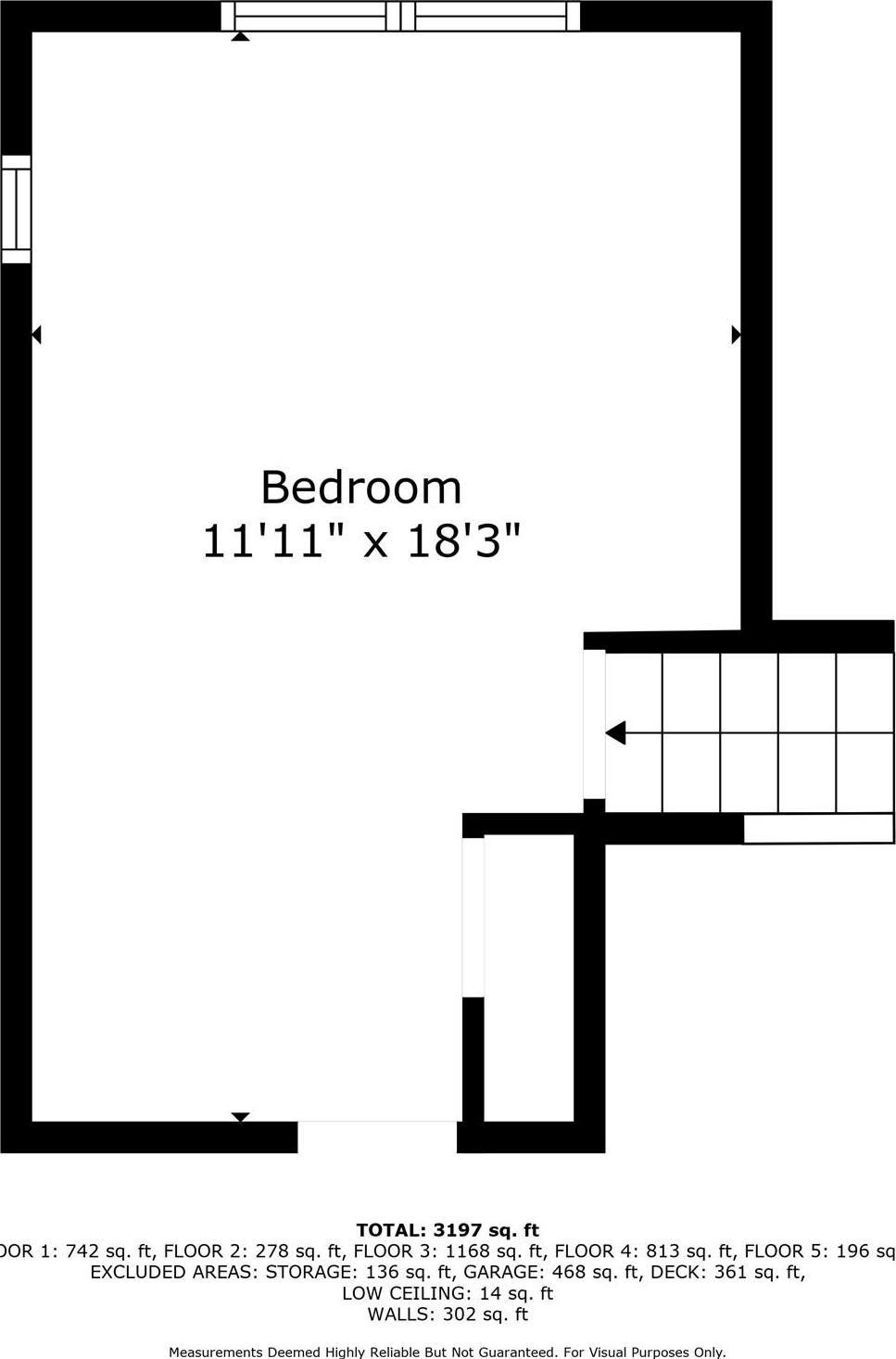
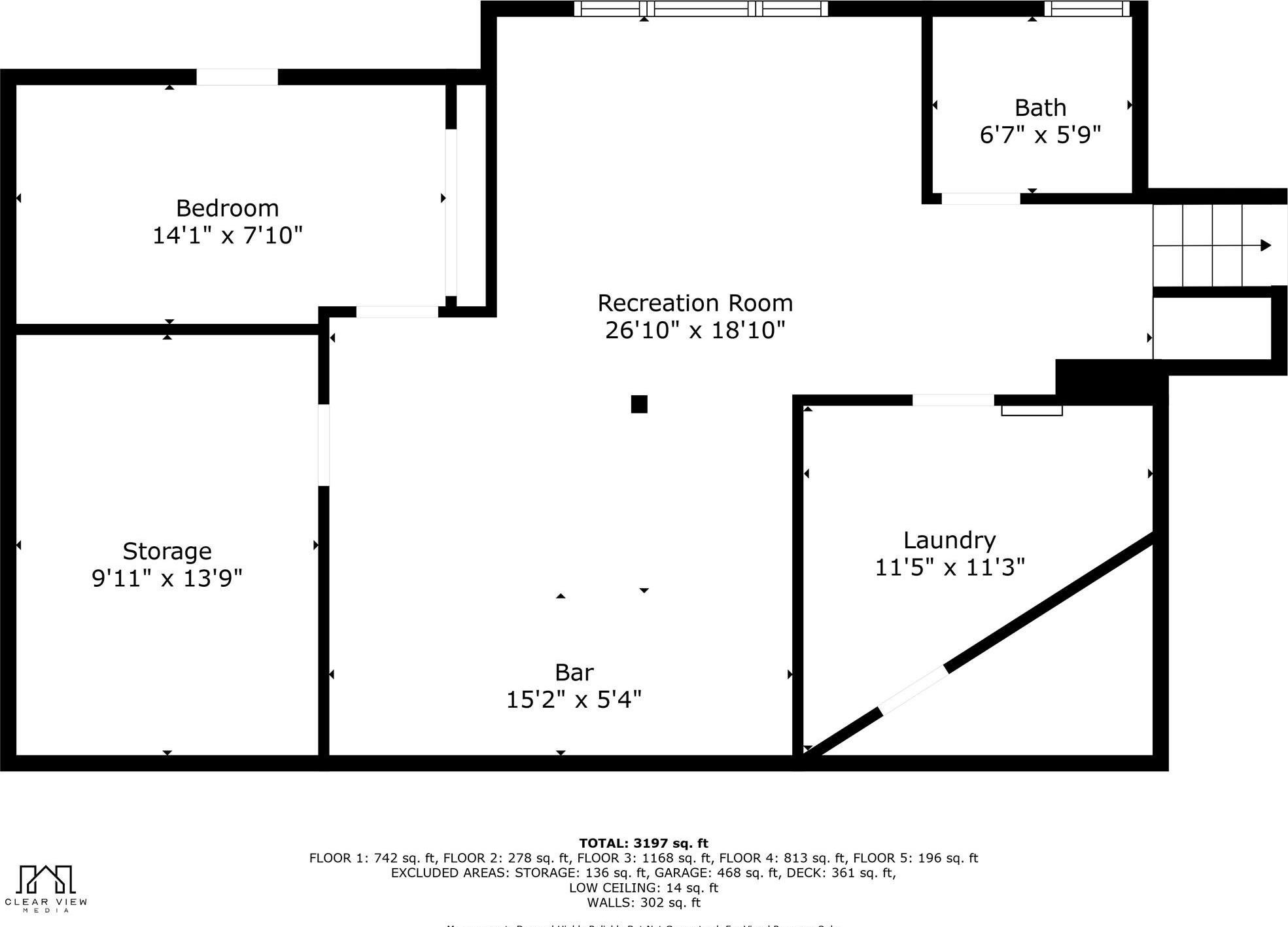
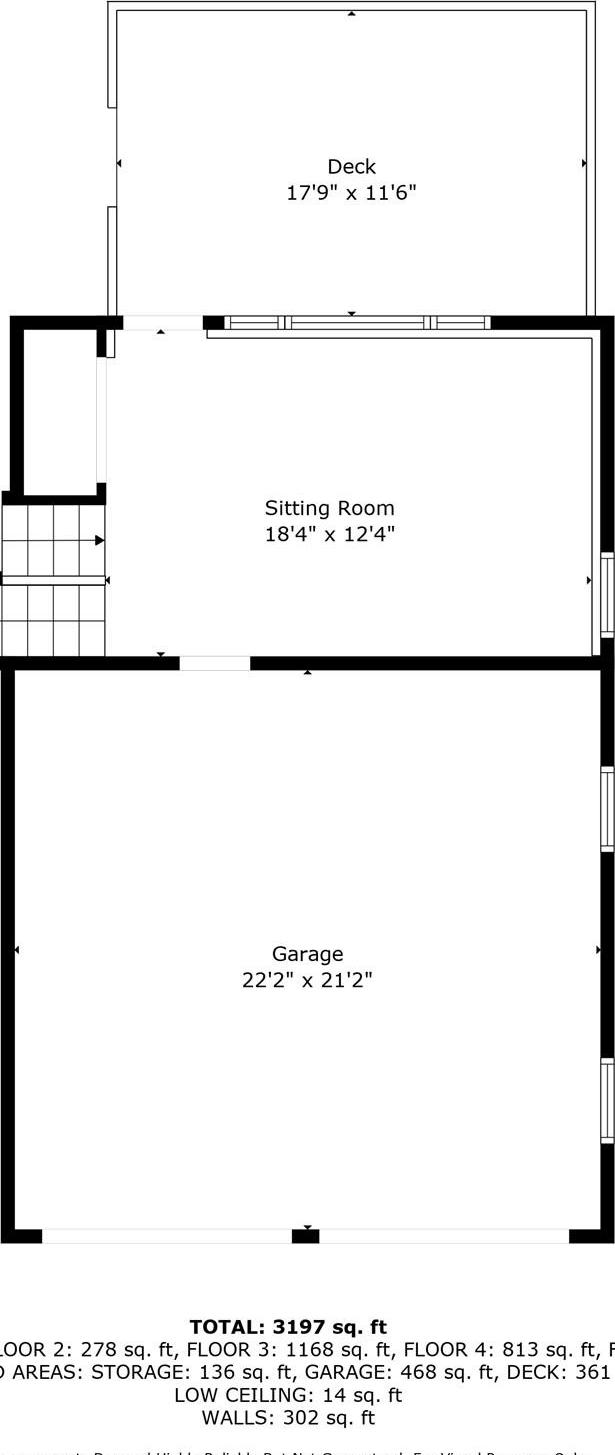
Delightful Spaces Inside & Out! Welcome To Westchester And This Sensational Contemporary Split-level Home At 8 Sylvan Lane Nestled In One Of Charming Scarsdale's Most Desirable Neighborhoods. Located On A Quiet Street Just Steps From Corell Park (where You Will Create Countless Adventures!), This Spacious 5 Bedroom, 3 Full Bathroom Residence Offers The Perfect Blend Of Character, Comfort And Functionality For Today's Lifestyle. Step Inside To Find Bright, Spacious Spaces And A Thoughtfully Designed Open Concept Layout That's Ideal For Both Everyday Living And Entertaining. This Home Is Pleasant, Relaxing And Well-maintained. The Living Room Features A Vaulted Ceiling And Has A Treehouse-like, Dreamy-feel Provided By The Large Window That Overlooks Professionally Landscaped Grounds, Creating A Seamless Connection Between Indoors And Out. Lovely Updated Eat-in-kitchen Is The Perfect Place For Friends And Family To Gather In The Heart Of The Home. Luxury Stainless Steel Appliances Feature A 6 Burner Wolf Range, Miele Exhaust Hood, Subzero Refrigerator And Bosch Dishwasher. The Sleek Cabinets Provide Convenience With Excellent Storage, Sliding Built-in Spice Rack Next To The Range, Pull-out Drawers, Shelving, More. Quartz Counters And Tiled Backsplash Are Premium Touches. Plus, The Sink Has A Built-in Water Filter System And A Touchless Faucet. Enjoy Entertaining Al Fresco? You're In Luck! A Door From The Kitchen Leads To The Upper Deck (trex) Which Leads To A Lower Deck With Gate To The Large Yard So It's Always Easy To Relax Or Bbq Or Sip A Beverage In Fabulous Outdoor Spaces Surrounded By Nature -- Beautifully Curated Ornamental Grasses, Dogwood Trees, Kazan Cherry Tree, Hydrangeas, More. Back Inside, The Second & Third Levels Provide 4 Bedrooms Including The Private Primary En Suite With Pretty Bathroom And Walk-in Closet. Additionally, There Is Another Full Hall Bathroom With Tub. Hardwood Floors Have Been Tastefully Refinished. Finally, The Lower Level Is Super Spacious, Offering Great Versatility. This "flex-space" Is Perfect For A Gym/fitness/yoga, Gaming/theater, Playroom, Office, Art Studio (big Windows!), More. There Is Also The Opportunity To Use This Finished Area For In-laws, Visiting Relatives Or Au Pair As It Includes A Bedroom (with Private Exterior Door Out) And A Full Bathroom. More On This Level: Storage/utilities, Laundry, Built-ins/great Storage, Door Access To 2-car Garage, Exterior Back Door To Lower Deck/pretty Yard. Gas, Sewer, Municipal Water. Close To Schools, Corell Park, Scarsdale Pool/park, Restaurants, Shopping, Golf, Metro North, More. Sought-after Scarsdale Schools. Buses To Elementary, Middle And High School - Pick-up At Nearby Corner. You Will Love This Home - It's A Gem!
| Location/Town | Scarsdale |
| Area/County | Westchester County |
| Prop. Type | Single Family House for Sale |
| Style | Contemporary, Split Level |
| Tax | $29,327.00 |
| Bedrooms | 5 |
| Total Rooms | 10 |
| Total Baths | 3 |
| Full Baths | 3 |
| Year Built | 1960 |
| Basement | Finished, Walk-Out Access |
| Construction | Brick, Frame |
| Lot SqFt | 12,197 |
| Cooling | Central Air |
| Heat Source | Forced Air, Natural |
| Util Incl | Electricity Connected, Natural Gas Connected, Sewer Connected, Trash Collection Public, Water Connected |
| Property Amenities | Wolf 6-burner range, sub zero refrigerator, miele exhaust hood, bosch dishwasher, microwave, 2nd refrigerator (basement), blinds/window treatments, ceiling fans, ceiling fixtures (3 exceptions - in foyer, lr, dr) pool table (basement) |
| Patio | Deck |
| Days On Market | 8 |
| Window Features | Bay Window(s), Blinds, Double Pane Windows, Drapes, Insulated Windows |
| Parking Features | Attached, Driveway, Garage |
| Tax Assessed Value | 1066000 |
| School District | Scarsdale |
| Middle School | Scarsdale Middle School |
| Elementary School | Quaker Ridge |
| High School | Scarsdale Senior High School |
| Features | Built-in features, cathedral ceiling(s), ceiling fan(s), chandelier, eat-in kitchen, entrance foyer, high ceilings, kitchen island, primary bathroom, open floorplan, open kitchen, quartz/quartzite counters, recessed lighting, storage, walk-in closet(s) |
| Listing information courtesy of: Corcoran Legends Realty | |