RealtyDepotNY
Cell: 347-219-2037
Fax: 718-896-7020
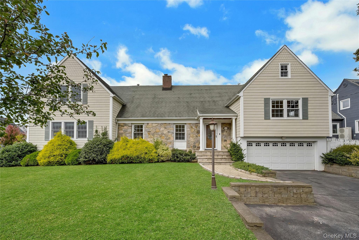
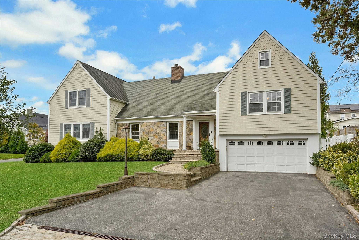
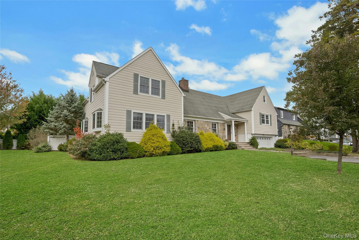
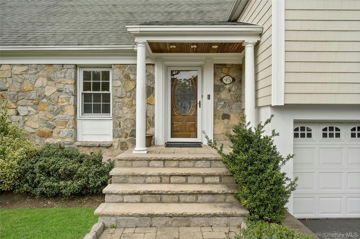
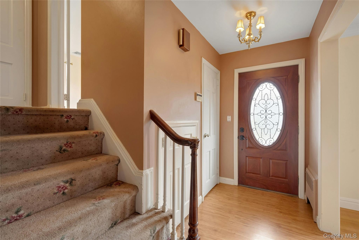
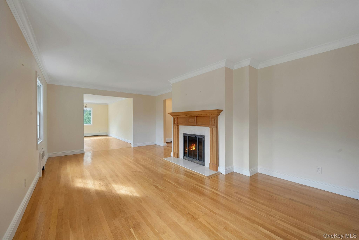
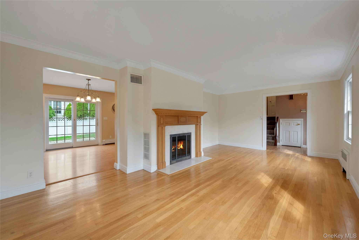
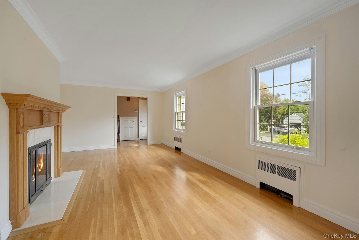
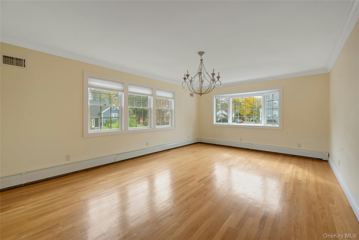
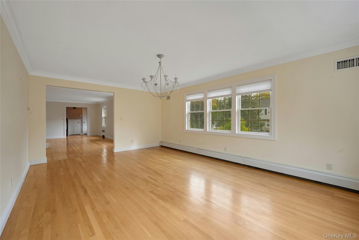
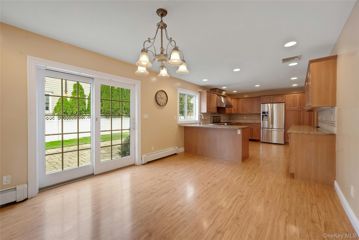
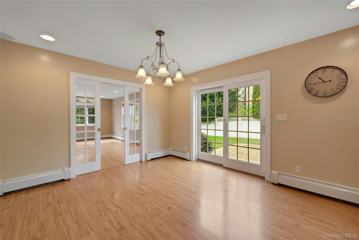
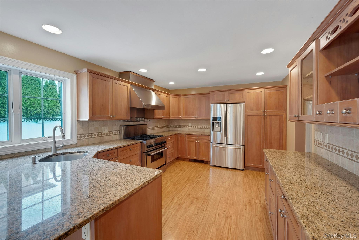
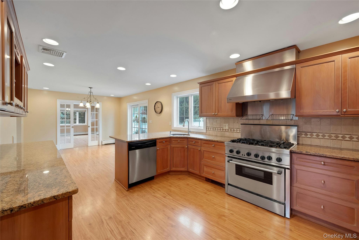
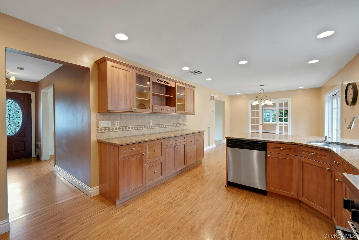
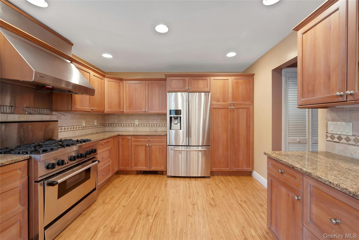
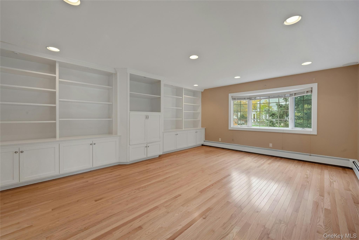
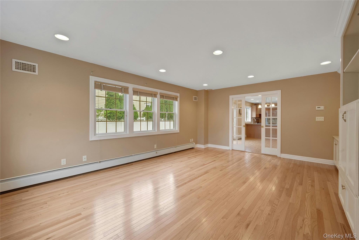
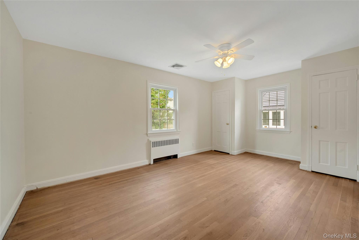
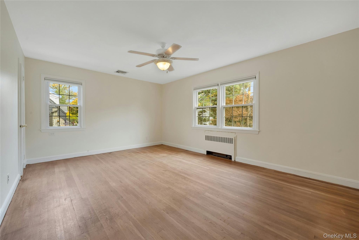
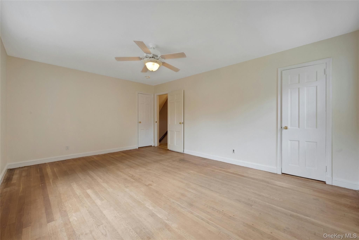
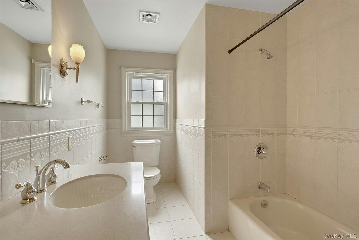
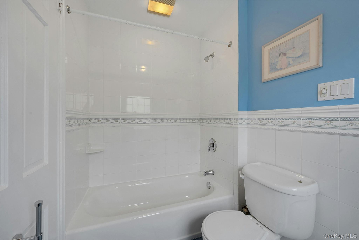
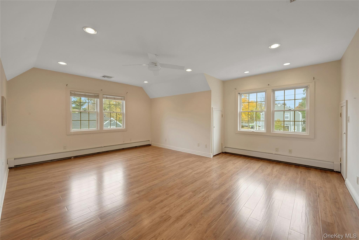
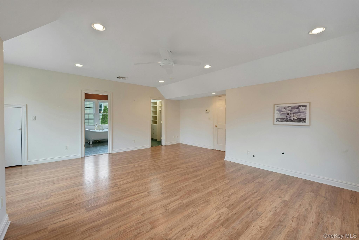
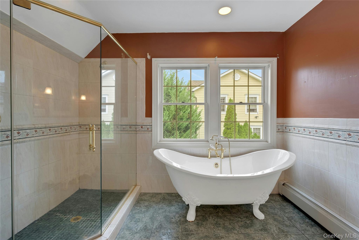
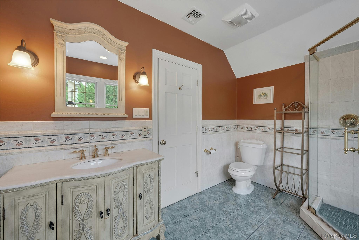
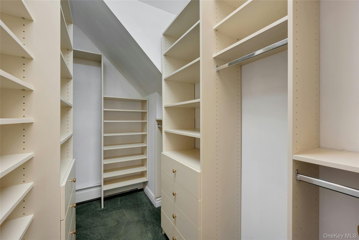
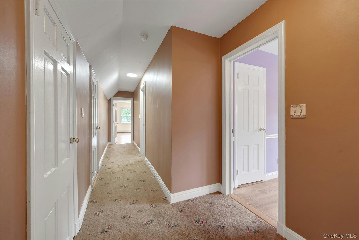
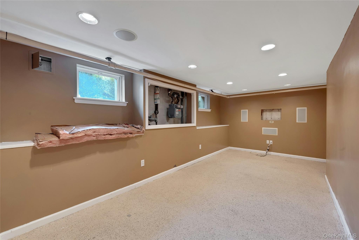
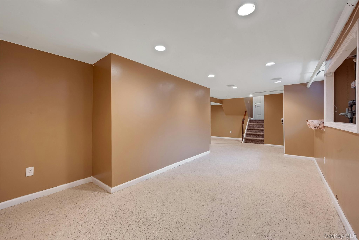
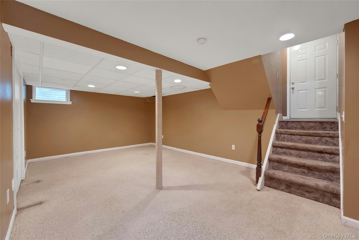
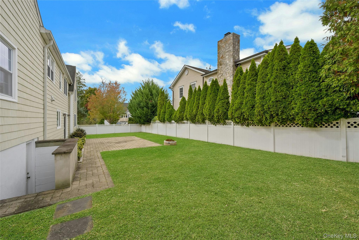
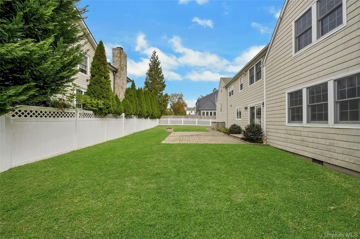
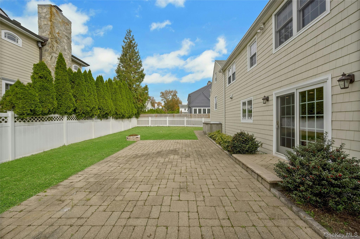
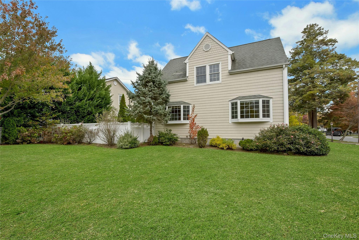
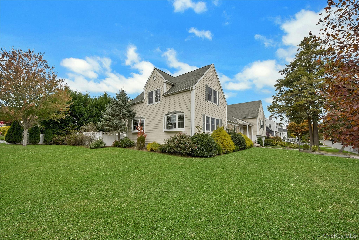
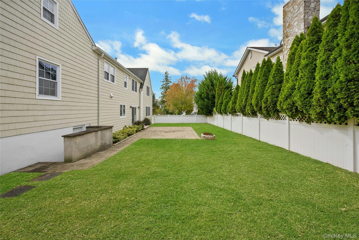
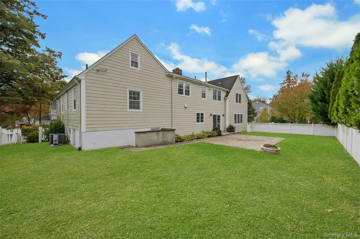
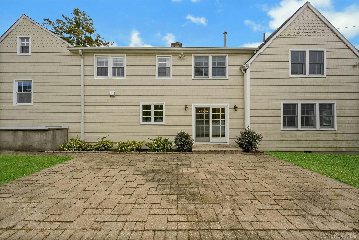
Welcome To 95 Clarence Road! Discover This Beautifully Expanded 5-bedroom, 3-bathroom Single-family Home Offering Over 3, 000 Sq. Ft. Of Bright, Versatile Living Space. The Main Level Welcomes You With A Spacious Foyer And Two Closets, Leading To A Chef’s Dream Eat-in Kitchen Featuring High-end Stainless Steel Appliances, Custom Cabinetry, Granite Countertops, And A Sliding Glass Door To The Patio For Entertaining And Hosting. The Adjoining Family Room, Complete With Custom Built-ins, Flows Effortlessly From The Kitchen, Creating The Perfect Space For Everyday Living And Entertaining. An Elegant Living Room With Crown Molding And A Marble Wood-burning Fireplace Adds Charm, While The Oversized Dining Room Is Bathed In Natural Light From Two Walls Of Windows. Upstairs, Four Well-proportioned Bedrooms Share Two Full Bathrooms, Each Thoughtfully Updated. The Expansive Primary Suite Is A True Retreat, Boasting A Walk-in Closet And A Luxurious En-suite Bathroom With Marble Tile, A Soaking Tub, And A Separate Walk-in Shower. The Lower Level Offers Additional Finished Storage, Laundry, And Utility Space. A 2001 Addition Enhanced The Home’s Layout, Creating The Family Room And Primary Suite While Expanding The Dining Area, Resulting In A Functional And Inviting Floor Plan. Outside, The Fenced, Flat, Oversized .20-acre Yard Provides Ample Space For Recreation And Entertaining. Located In A Quiet Neighborhood, This Home Is Just Minutes From Parks, Shops, Restaurants, And The Commuter Bus To Scarsdale Metro North. Nearby Trails, Pathways, And Country Clubs, Including Discounted Rates At Lake Isle For Eastchester Residents, Make This Location Ideal For Active Lifestyles. Additional Features Include A Marble Bath, Soaking Tub, And Attached 1-car Garage. This Home Combines Thoughtful Design, Luxury Finishes, And A Convenient Location, Perfectly Ready For Your Next Chapter.
| Location/Town | Eastchester |
| Area/County | Westchester County |
| Post Office/Postal City | Scarsdale |
| Prop. Type | Single Family House for Sale |
| Style | Split Level |
| Tax | $29,089.00 |
| Bedrooms | 5 |
| Total Rooms | 9 |
| Total Baths | 3 |
| Full Baths | 3 |
| Year Built | 1949 |
| Basement | Finished, Full, Partial |
| Construction | Frame, Vinyl Siding |
| Lot SqFt | 8,712 |
| Cooling | Central Air |
| Heat Source | Hot Water, Natural G |
| Util Incl | Cable Connected, Electricity Connected, Natural Gas Connected, Sewer Connected, Trash Collection Public, Water Connected |
| Features | Lighting, Mailbox |
| Property Amenities | Refrigerator, door hardware, light fixtures, oven/range |
| Condition | Actual |
| Patio | Patio |
| Days On Market | 7 |
| Window Features | Casement, Double Pane Windows, Screens, Wall of Windows |
| Lot Features | Back Yard, Corner Lot, Level, Near Public Transit, Near School, Near Shops |
| Parking Features | Attached, Driveway, Garage Door Opener, Heated Garage |
| Tax Assessed Value | 11100 |
| School District | Eastchester |
| Middle School | Eastchester Middle School |
| Elementary School | Greenvale |
| High School | Eastchester Senior High School |
| Features | Built-in features, ceiling fan(s), chandelier, chefs kitchen, crown molding, eat-in kitchen, entrance foyer, formal dining, granite counters, kitchen island, open floorplan, open kitchen, primary bathroom, sound system, storage, walk-in closet(s), washer/dryer hookup |
| Listing information courtesy of: Keller Williams NY Realty | |