RealtyDepotNY
Cell: 347-219-2037
Fax: 718-896-7020
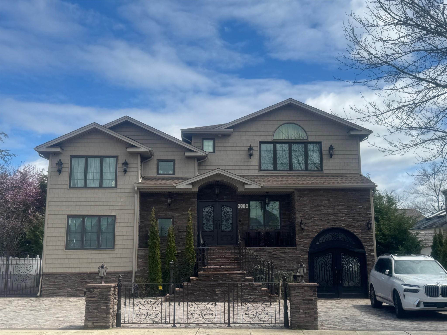
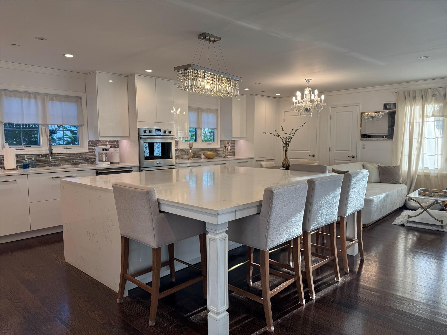
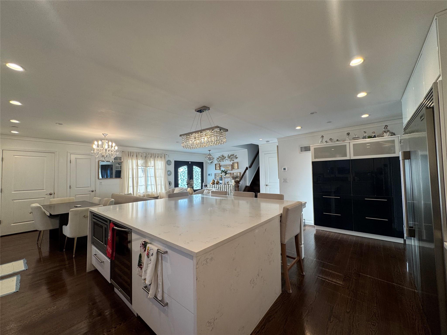
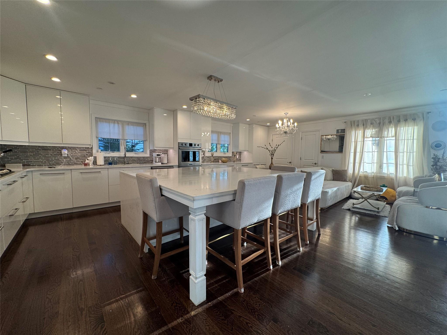
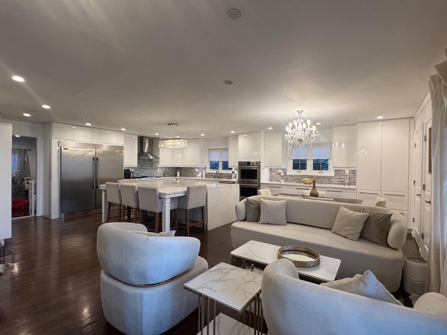
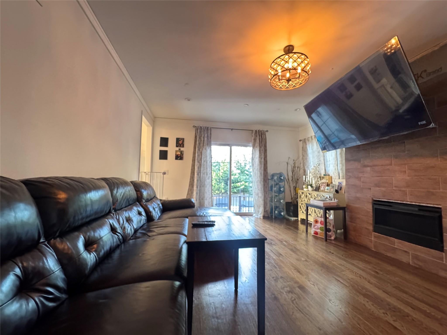
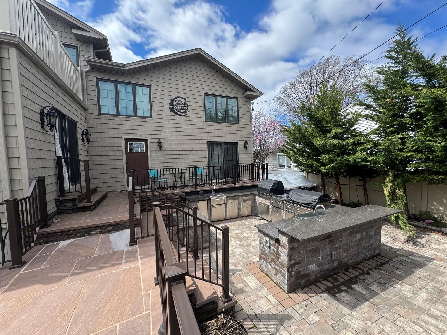
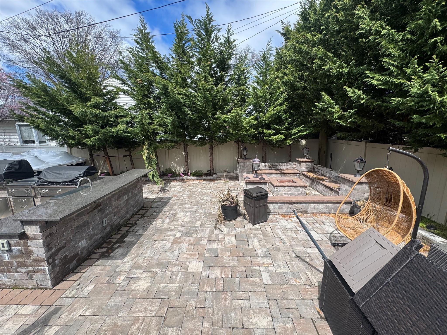
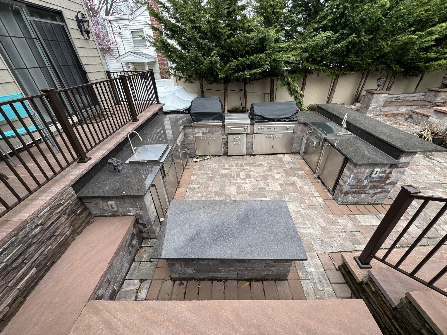
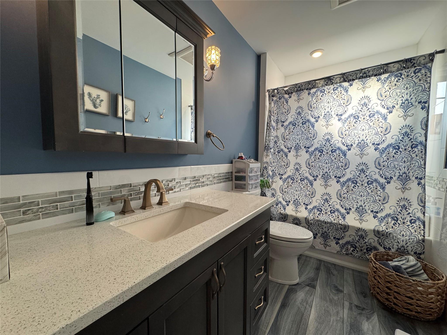
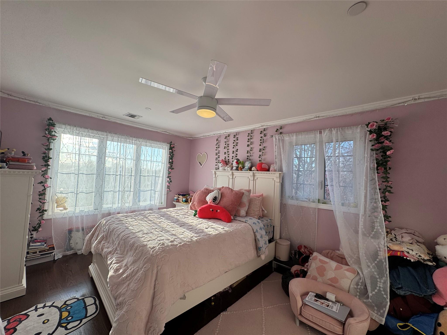
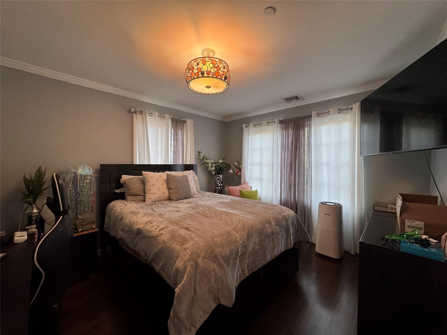
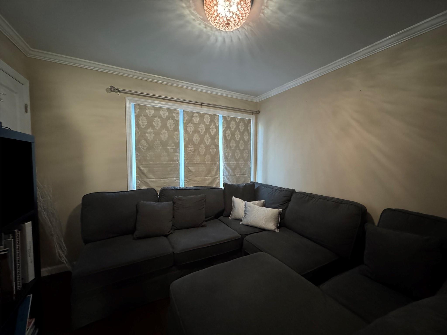
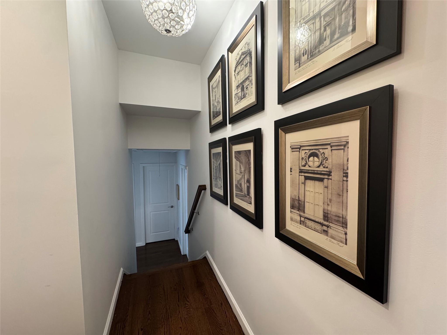
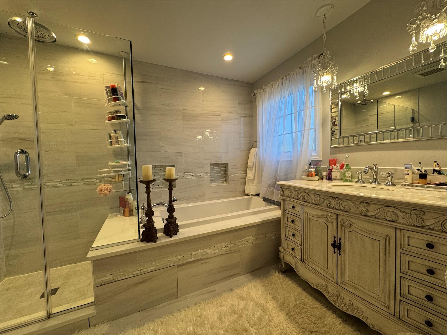
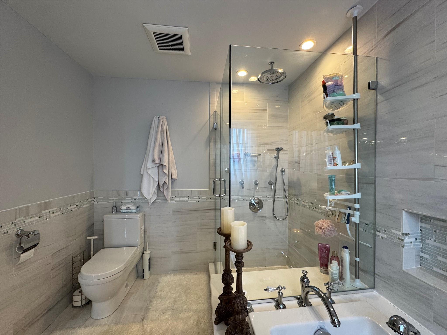
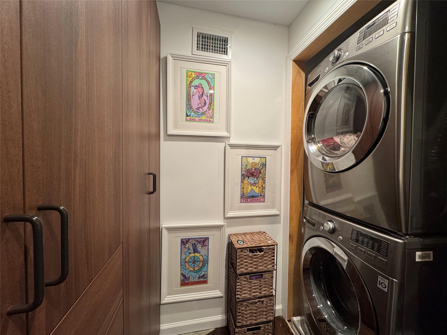
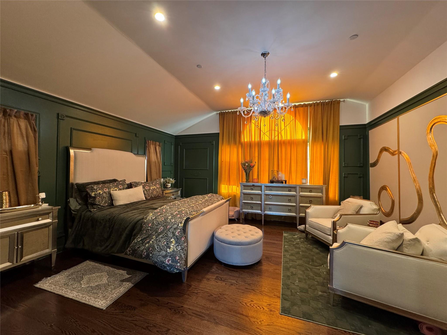
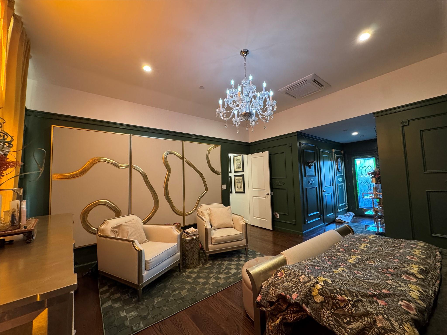
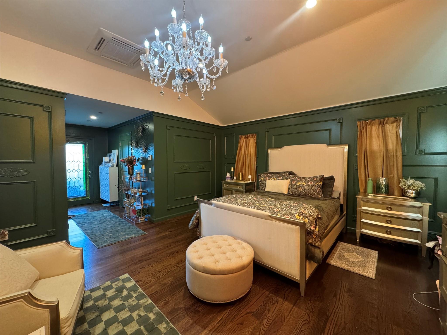
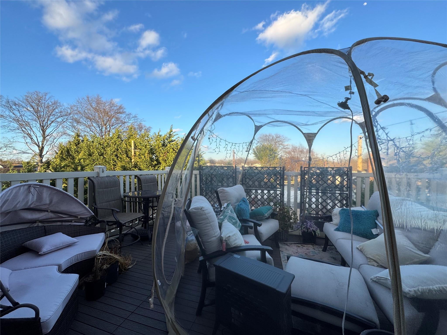
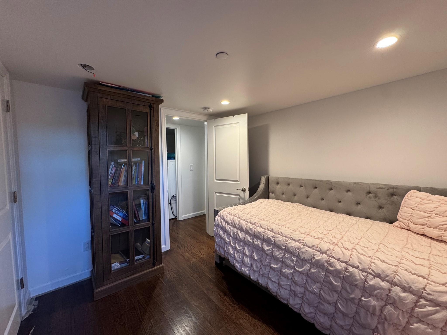
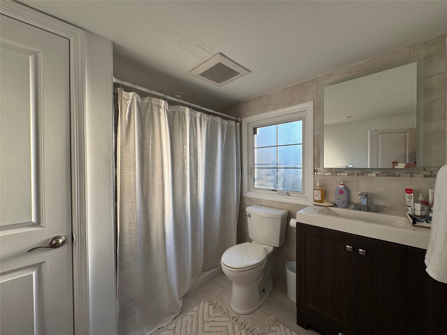
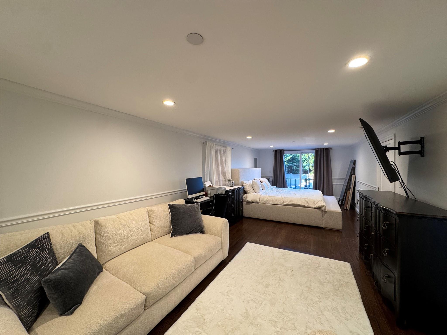
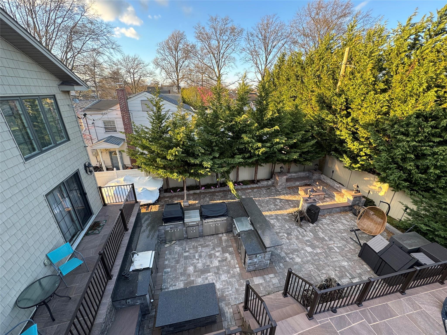
Experience The Epitome Of Luxury Living In This Absolutely Stunning Paradise, A Private Oasis That Promises An Exclusive Lifestyle Year-round. This Remarkable Home Boasts Six Spacious Bedrooms And Three Full Bathrooms, Offering Ample Space For Relaxation And Rejuvenation. The Home Also Features Crystal Windows, A Sprinkler System. Argent Gas Heating And Specially Textured Brick Exteriors Provide Both Efficiency And Aesthetic Appeal. There Is Ambient Luchon Lighting Throughout The Home. The Kitchen Is A Chef's Dream Surrounded By An Abundance Of Cabinets, Top-of-the-line Stainless Appliances, Including A Double Fridge, Gas Topped Cooking Range, Dishwasher, Wine Fridge, A Double Oven, Microwave, To Add To The Luxurious Feel. Not To Mention High Hats And Sleek Tile Floors, And A Sizeable Walk In Pantry. Kitchen Boasts A Custom Quartz Island, And Quartz Countertops. Step Outside To A Resort-like Backyard Featuring An Above-ground Heated Pool (gift), Spa-like Patio, And An Expansive Outdoor Entertaining Area Complete With Pavers. Enjoy The Convenience Of A Cabana Bath And A Cozy Resting Room Adjacent To The Heated Pool, With An Area Perfectly Set Up For A Jacuzzi. Gather Around The Outdoor Built-in Firepit With Custom Surround Cushions, Ideal For Daily Or Evening Entertainment With An Incredible Full Outdoor Kitchen. The Home Features Cast Iron Railings And Custom-designed Cast Iron Trim On Garage And Front Doors Which Enhance Its Curb Appeal. A Private Upper Master Bedroom Deck Offers A Serene Escape, And The Oversized Incredible Master Suite Itself Includes A Split Air Unit , Two Walk In Closets, And Master Bath. For Security, The Property Is Equipped With A System Featuring Eight Surveillance Cameras. There Is Laso An In-home Sound System. No Worries For Storage There Is An Abundance And And A Two-car Tandem Garage Plus Additional Parking For Four Cars On A Beautifully Pavered Driveway. Inside, Find This Home Featured With Ambient Lighting Throughout, Custom California Closets, A Dedicated Laundry Room, And Dual Living Areas With Outside Entrances. Enjoy The Proximity To Wantagh Park With Its Boat Launch, Bike, And Running Paths That Stretch All The Way To Fire Island, And The Jones Beach Theater Nearby For Endless Entertainment Options. The Local Park Includes A Dog Run, Adding To The Outdoor Amenities. The Unique Textured Tile In The Downstairs Bathroom Creates A Complete Privacy Area, Making This Home A True Sanctuary. No Financial Contingencies. Please Note: At Open House Sign In And Pof Are Required.
| Location/Town | Hempstead |
| Area/County | Nassau County |
| Post Office/Postal City | Seaford |
| Prop. Type | Single Family House for Sale |
| Style | Split Level |
| Tax | $8,591.00 |
| Bedrooms | 6 |
| Total Rooms | 9 |
| Total Baths | 3 |
| Full Baths | 3 |
| Year Built | 1956 |
| Construction | Brick |
| Lot SqFt | 6,180 |
| Cooling | Central Air |
| Heat Source | ENERGY STAR Qualifie |
| Util Incl | Cable Connected, Electricity Connected, Natural Gas Connected, Sewer Connected, Trash Collection Public, Water Connected |
| Property Amenities | Tbd |
| Pool | Above Grou |
| Condition | New Construction |
| Patio | Deck, Patio, Porch |
| Days On Market | 59 |
| Window Features | ENERGY STAR Qualified Windows, Insulated Windows, New Windows |
| Lot Features | Back Yard, Landscaped, Near Golf Course, Near Public Transit, Near School, Near Shops, Paved, Privat |
| Parking Features | Attached, Driveway, Garage, Off Street, On Street |
| Tax Assessed Value | 591 |
| School District | Seaford |
| Middle School | Seaford Middle School |
| Elementary School | Seaford Harbor School |
| High School | Seaford Senior High School |
| Features | Breakfast bar, ceiling fan(s), chandelier, chefs kitchen, eat-in kitchen, granite counters, high ceilings, his and hers closets, kitchen island, primary bathroom, master downstairs, open floorplan, open kitchen, recessed lighting, smart thermostat, sound system, storage, walk-in closet(s), wired for sound |
| Listing information courtesy of: Coldwell Banker American Homes | |