RealtyDepotNY
Cell: 347-219-2037
Fax: 718-896-7020
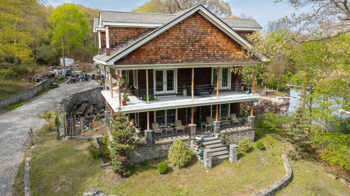
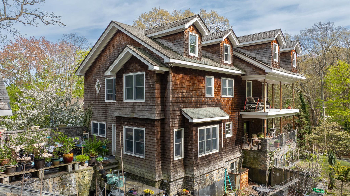
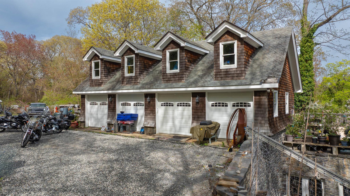
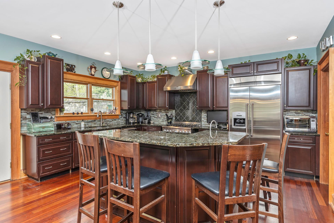
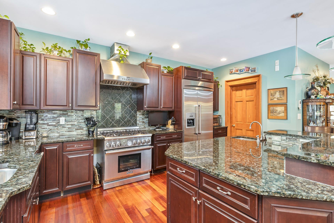
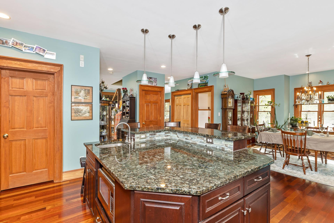
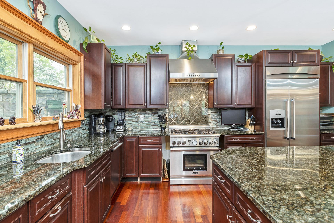
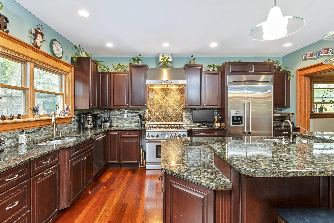
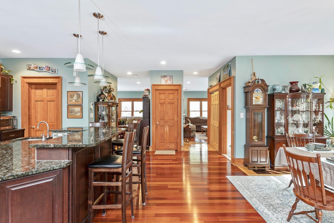
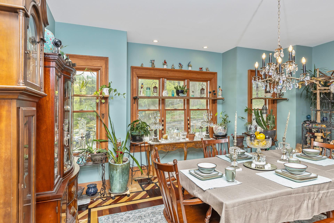
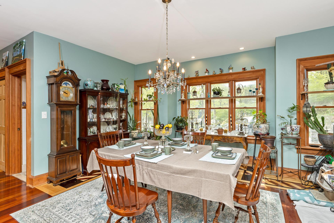
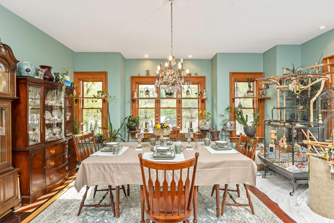
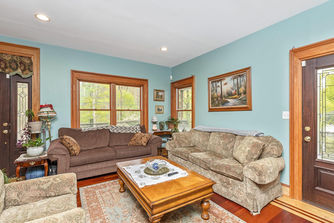
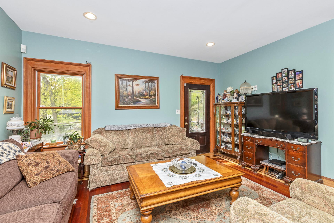
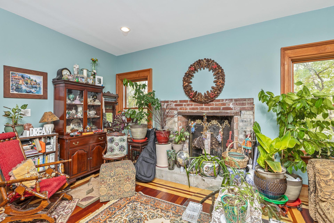
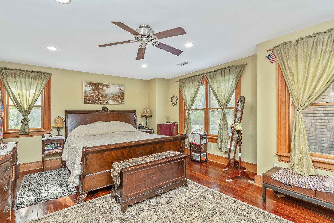
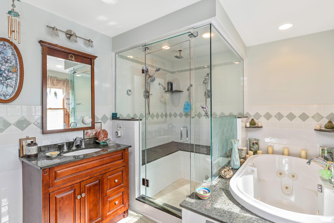
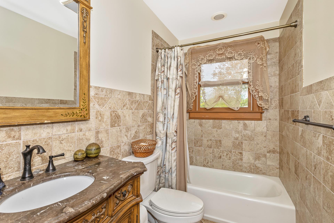
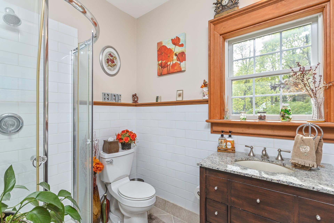
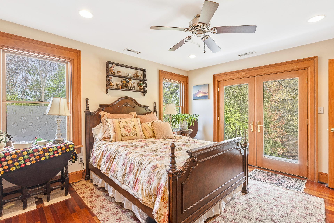
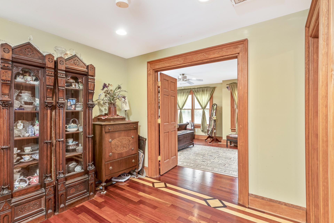
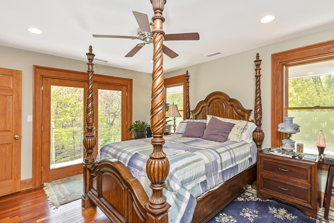
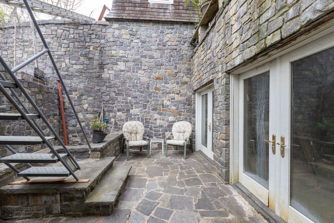
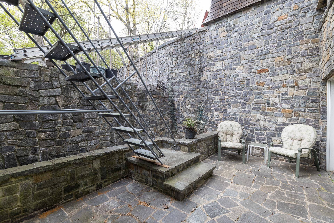
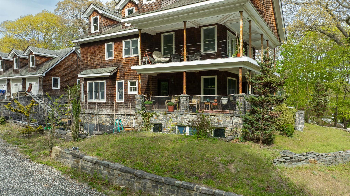
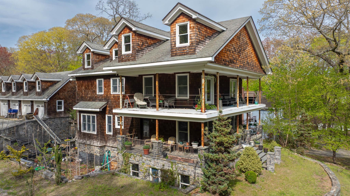
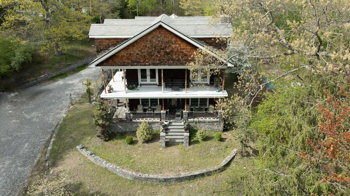
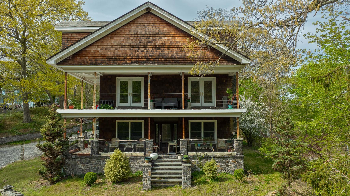
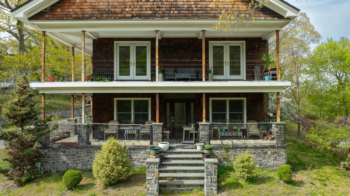
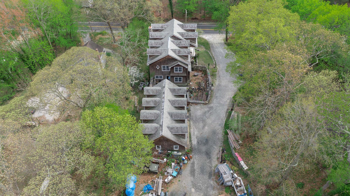
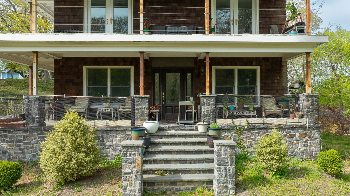
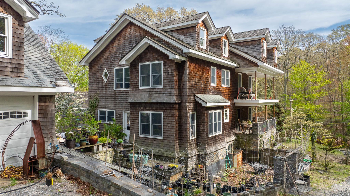
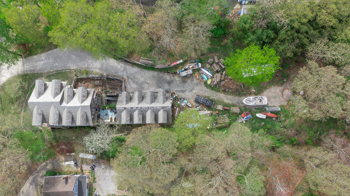
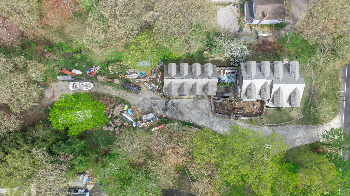
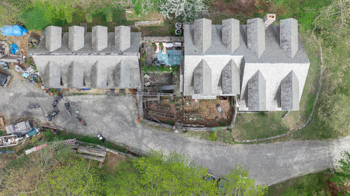
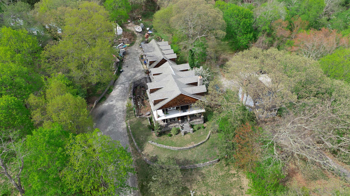
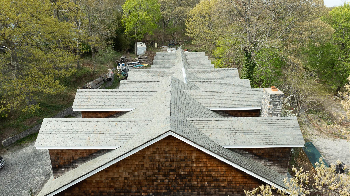
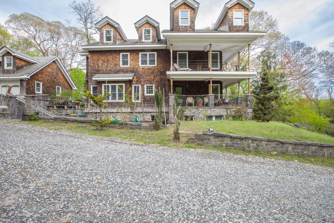
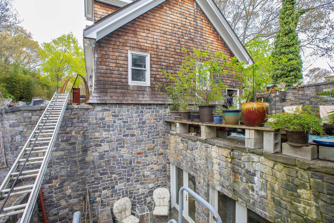
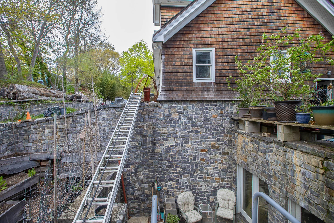
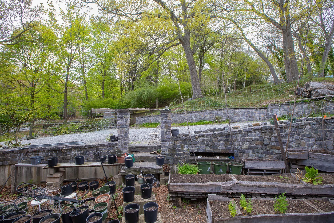
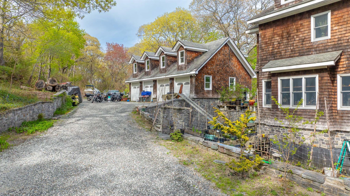
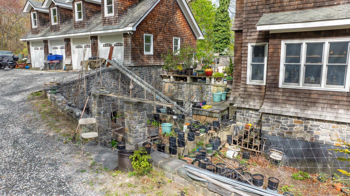
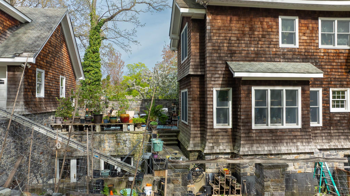
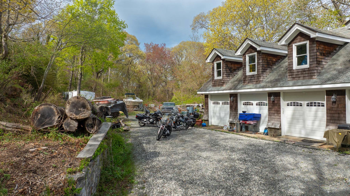
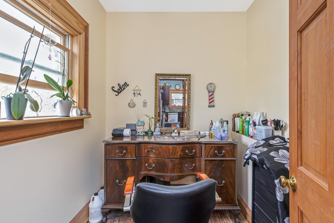
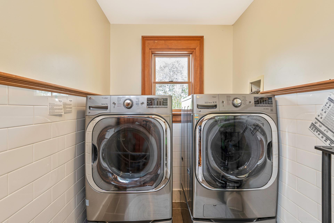
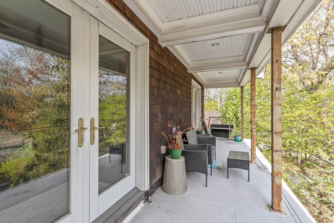

Discover The Pinnacle Of Craftsmanship And Opportunity With This Exceptional 3-bedroom, 3-bath Colonial Home On A Prime 1-acre Lot And Offering More Than 7, 400 Square Feet Of Potential Living Space. This Residence Is Built With Enduring Quality And Timeless Design, Which Is Perfect For Those Seeking Luxurious Everyday Living Or A High-upside Investment. This Home Boasts A Slate Roof, 74 Andersen Windows, And Dramatic Corinthian Granite Detailing On The Fireplace, Walkways, Retaining Walls, And Exterior Trim. Constructed With Premier Materials, It Is Designed To Impress And Last. Brazilian Cherry Wood Floors, Custom Crown Molding, And Solid Hardwood Raised Panels Elevate Every Corner Of The Main Level. The Chef's Kitchen Is The Centerpiece, Featuring A Thermador 6-burner Gas Range With Exterior Venting, A Thermador Refrigerator, Granite Countertops, Cherry Cabinetry, And A Large Granite Island Perfect For Entertaining. The Expansive Living Areas Are Enhanced By 9-foot High Ceilings And Sophisticated Lighting, Anchored By A Stunning Corinthian Granite Fireplace. The Primary Suite Offers Spa-level Luxury With Features Like A Steam Sauna, Jacuzzi, And A Multi-head Shower System. The Basement Boasts Soaring 10'3" Ceilings And Is Rough-plumbed For Three Additional Bathrooms, Ready For Customization. This Property Is Engineered For Scalability With Plumbing For Up To Seven Bathrooms, 13 Cesspools, And A 90-gallon Hot Water Tank. A Detached 4-car Garage Provides Flexibility For Workshop Use, Ev Charging, Or The Possibility Of Converting It Into Additional Living Space With Proper Permits From The Town. The Expansive Lot Offers The Ideal Canvas For Future Additions, Whether A Pool, Guesthouse, Or More. This Home Is In A Lovely Area And Presents A Rare Combination Of Architectural Elegance, Advanced Infrastructure, And Untapped Potential. It Is A Legacy Property—perfect For Discerning End-users Or Visionary Investors. Schedule Your Private Tour Today And Unlock The Full Potential Of This Exceptional Estate.
| Location/Town | Brookhaven |
| Area/County | Suffolk County |
| Post Office/Postal City | Setauket |
| Prop. Type | Single Family House for Sale |
| Style | Colonial |
| Tax | $19,418.00 |
| Bedrooms | 3 |
| Total Rooms | 8 |
| Total Baths | 3 |
| Full Baths | 3 |
| Year Built | 2006 |
| Basement | Full, Unfinished, Walk-Out Access |
| Construction | Shake Siding, Stone |
| Lot SqFt | 43,560 |
| Cooling | Central Air |
| Heat Source | Natural Gas, Radiant |
| Util Incl | Cable Connected, Electricity Connected, Natural Gas Connected, Phone Connected, Water Connected |
| Features | Courtyard |
| Days On Market | 46 |
| Window Features | ENERGY STAR Qualified Windows, Insulated Windows |
| Parking Features | Driveway |
| Tax Assessed Value | 4895 |
| School District | Three Village |
| Middle School | Contact Agent |
| Elementary School | Contact Agent |
| High School | Ward Melville Senior High Scho |
| Features | Breakfast bar, built-in features, chandelier, chefs kitchen, crown molding, double vanity, eat-in kitchen, energy star qualified door(s), entrance foyer, formal dining, granite counters, high ceilings, kitchen island, primary bathroom, natural woodwork, original details, recessed lighting, sauna, washer/dryer hookup |
| Listing information courtesy of: Realty Connect USA L I Inc | |