RealtyDepotNY
Cell: 347-219-2037
Fax: 718-896-7020
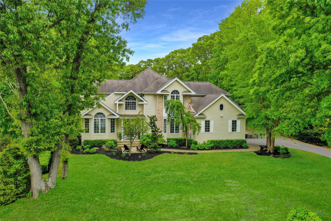
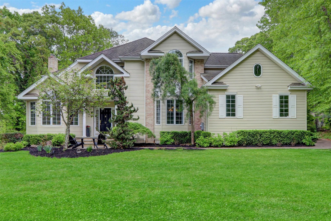
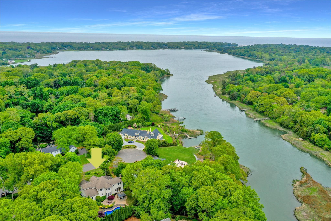
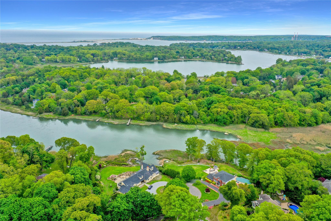
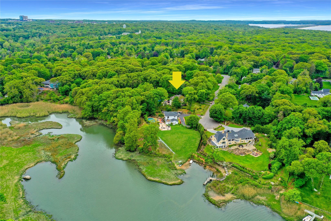
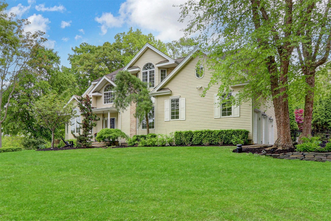
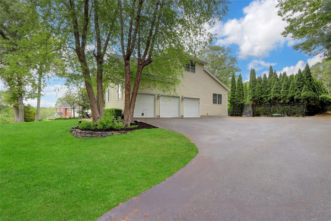
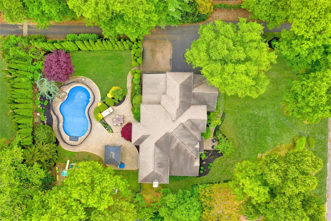
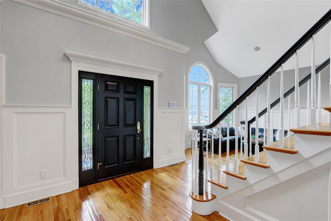
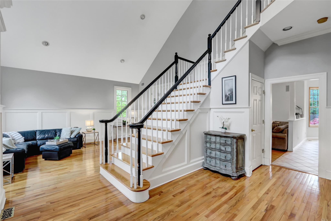
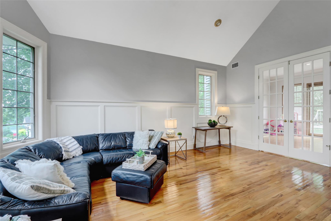
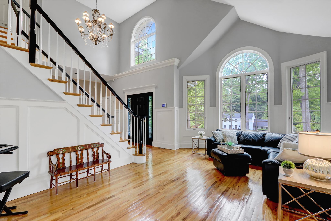
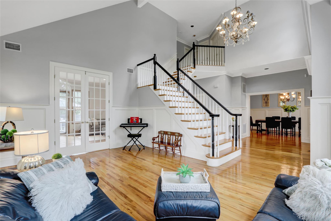
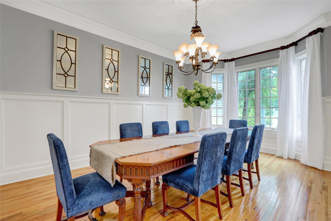
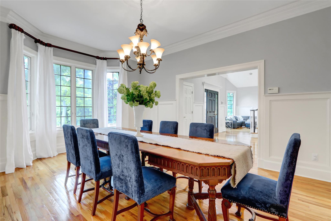
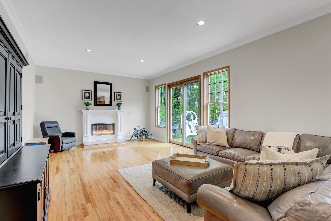
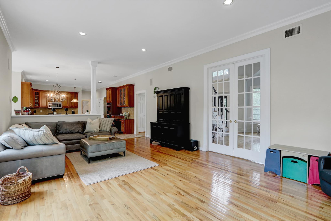
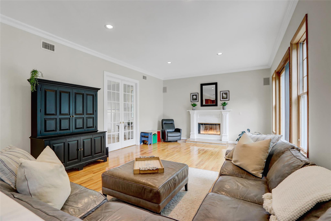
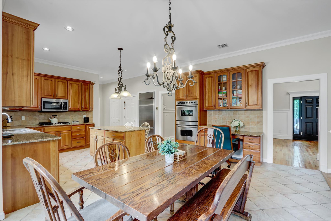
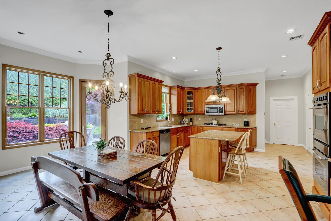
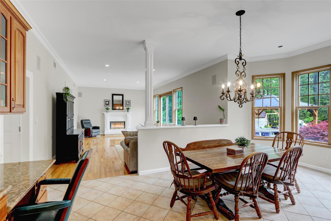
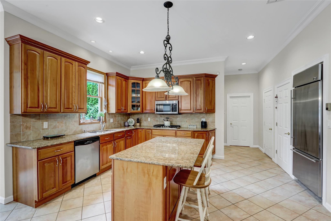
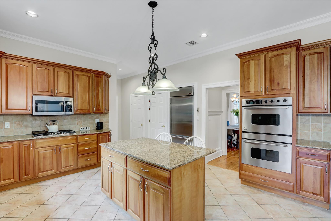
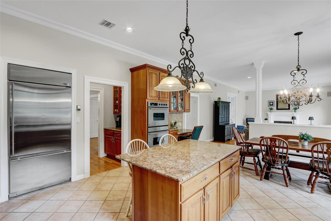
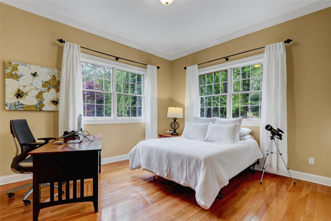
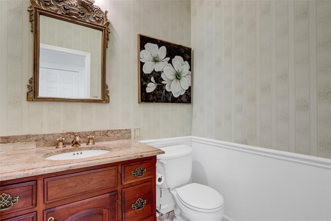
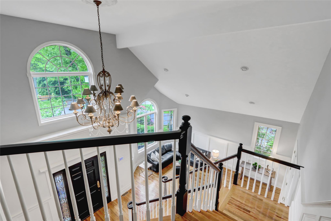
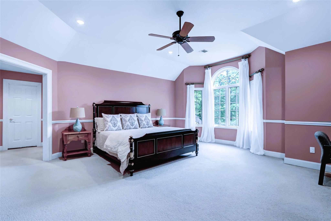
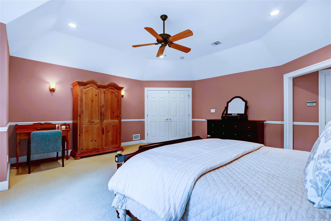
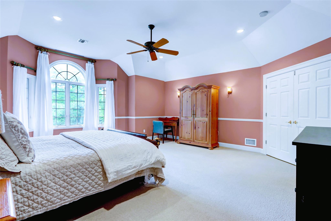
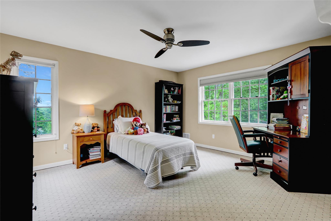
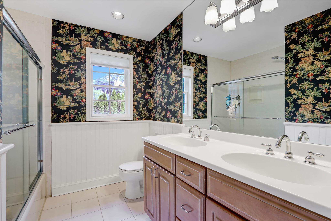
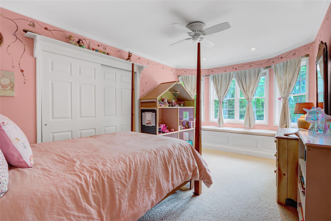
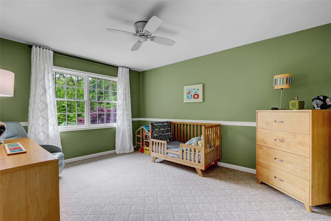
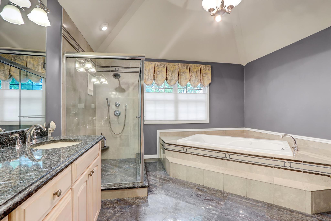
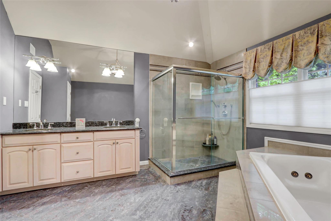
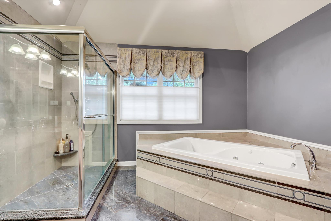
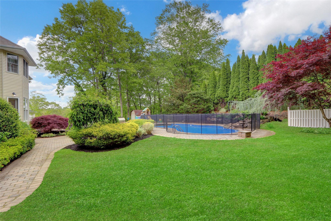
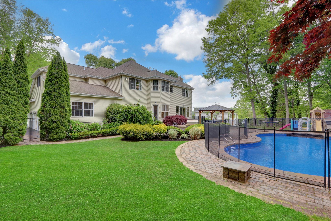
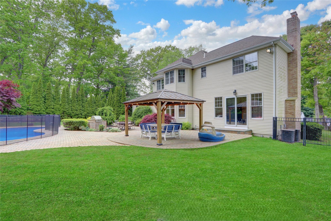
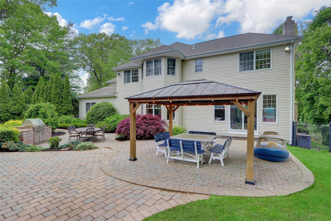
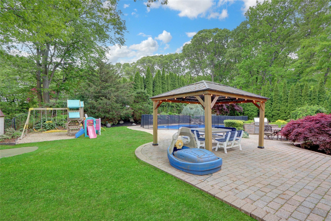
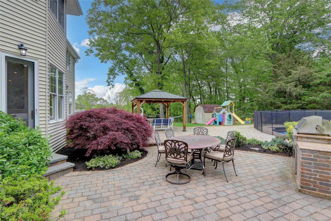
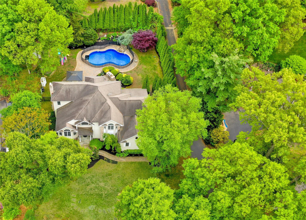
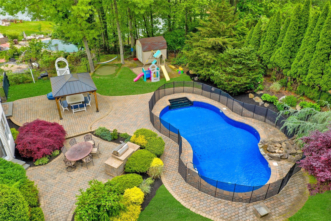
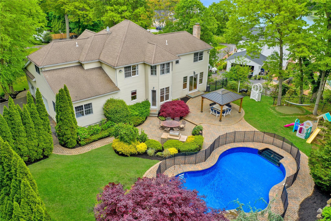
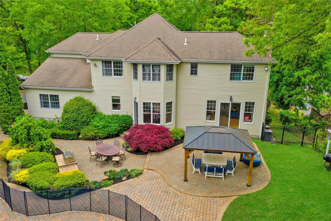
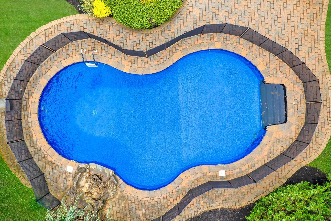
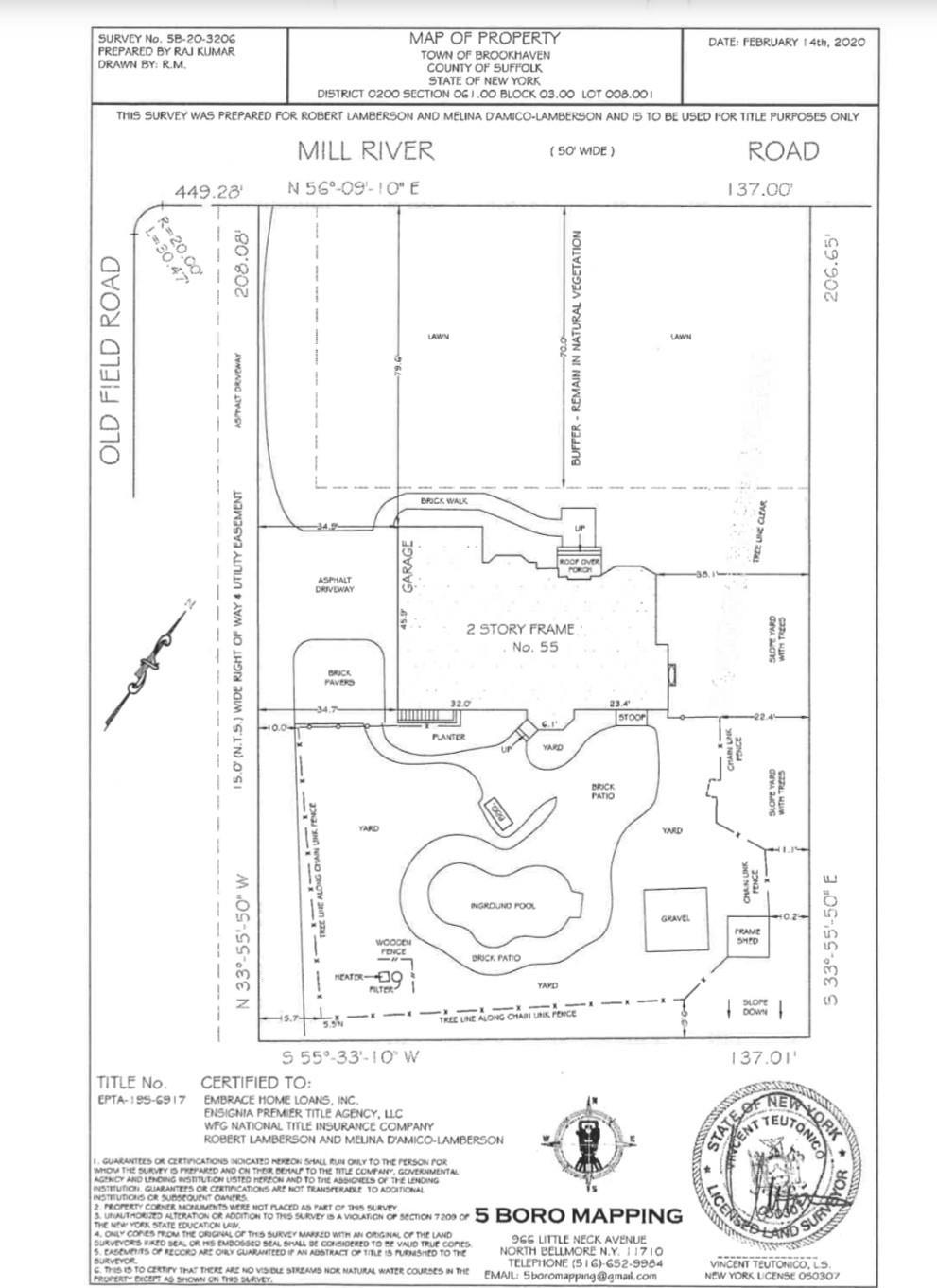
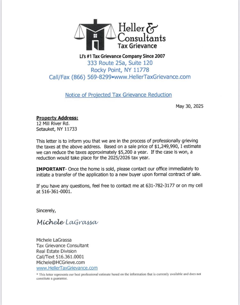
Spectacular Post Modern Colonial Nestled On A Cul-de-sac In A Serene Waterfront Neighborhood Just South Of Old Field. Located In The Desirable Three Village School District, This Stately Home Sits Atop .65 Acres Of Manicured Landscape Offering Water Views Of Conscience Bay. Welcome To The Stunning Two-story Entry Foyer Where Elegance & Grandeur Greet You The Moment You Step Inside. Soaring Ceilings Create A Dramatic Sense Of Space, While The Sweeping Grand Staircase Serves As A Striking Focal Point, Gracefully Connecting Both Levels Of The Home. Just Beyond The Foyer, The Formal Living Room Invites You In With Timeless Panel Molding, Gleaming Hardwood Floors & Vaulted Ceilings. This Beautifully Designed Space Effortlessly Combines Sophistication And Warmth, Setting The Tone For The Rest The Home. The Banquet Sized Dining Room Offers A Wonderful Environment For Entertaining, With Custom Millwork, Crown Molding, Bay Window & Butler's Pantry. The Formal Area Of The Home Flows Seamlessly Into The Heart Of The Residence - A Spacious Gourmet Kitchen And Inviting Family Room Designed For Both Comfort And Entertaining. The Kitchen Boasts High-end Appliances, Center Island, And Custom Cabinetry, All Opening To The Warm & Welcoming Family Room With Gas Fireplace & Easy Access To The Outdoor Living Space. The Main Floor Also Includes A Guest Room Or Home Office, Powder Room And Laundry. At The Top Of The Stairs, Double Doors Open To Reveal A Grand Primary Suite, A True Retreat Of Comfort And Elegance. Thoughtfully Designed, The Suite Includes Separate His And Her Walk-in Closets, And An En-suite Bathroom That Is Equally Impressive With Jetted Tub, Glass Enclosed Shower, And Dual Vanity. Three Additional Bedrooms, Each Filled With Natural Light, And A Well-appointed Hall Bathroom Featuring A Double Vanity Completes The Upper Level, Providing Comfort, Privacy, And Functionality For The Entire Family. A Spacious Three Car Garage And A Full Basement With A Walk-out Entrance Add Both Convenience And Versatility To This Exceptional Home. Step Outside To A Serene And Relaxing Outdoor Area, Where Heated Inground Pool Invites You To Unwind, Surrounded By A Beautifully Designed Paver Patio. A Charming Pergola Provides Shade And Ambiance, Creating The Perfect Setting For Outdoor Dining & Gatherings. Whether Hosting Family Celebrations Or Casual Get-togethers, This Home Is Perfectly Suited For Entertaining In Style. Situated On The North Shore, This Home Is Just Minutes From Beaches, Ferry, Hospitals, University, Shopping & Fine Dining! Taxes Being Professionally Grieved... Expected Reduction $5, 200/yr.
| Location/Town | Brookhaven |
| Area/County | Suffolk County |
| Post Office/Postal City | Setauket |
| Prop. Type | Single Family House for Sale |
| Style | Colonial |
| Tax | $31,613.00 |
| Bedrooms | 5 |
| Total Rooms | 9 |
| Total Baths | 3 |
| Full Baths | 2 |
| 3/4 Baths | 1 |
| Year Built | 2000 |
| Basement | Full, Storage Space, Unfinished, Walk-Out Access |
| Construction | Frame, Vinyl Siding |
| Lot SqFt | 28,314 |
| Cooling | Central Air |
| Heat Source | Forced Air, Natural |
| Util Incl | Cable Connected, Electricity Connected, Natural Gas Connected, Propane, Trash Collection Public, Water Connected |
| Features | Mailbox |
| Pool | Fenced, In |
| Condition | Actual |
| Days On Market | 32 |
| Window Features | Double Pane Windows |
| Lot Features | Back Yard, Cul-De-Sac, Front Yard, Sprinklers In Front, Sprinklers In Rear, Views |
| Parking Features | Driveway, Garage, Garage Door Opener |
| School District | Three Village |
| Middle School | Paul J Gelinas Junior High Sch |
| Elementary School | Setauket Elementary School |
| High School | Ward Melville Senior High Scho |
| Features | First floor bedroom, built-in features, cathedral ceiling(s), ceiling fan(s), central vacuum, chandelier, crown molding, double vanity, dry bar, eat-in kitchen, entrance foyer, formal dining, granite counters, high ceilings, his and hers closets, kitchen island, primary bathroom, open floorplan, open kitchen, pantry, recessed lighting, soaking tub, storage, walk-in closet(s), washer/dryer hookup |
| Listing information courtesy of: Signature Premier Properties | |