RealtyDepotNY
Cell: 347-219-2037
Fax: 718-896-7020
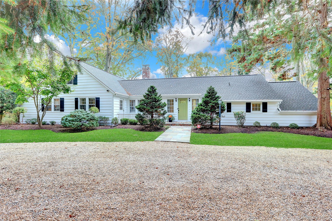
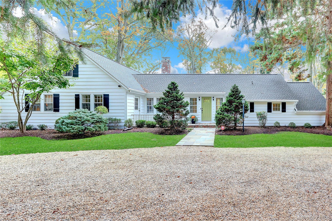
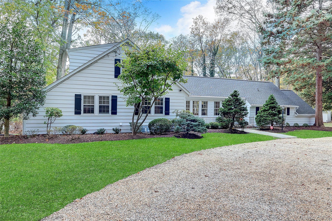
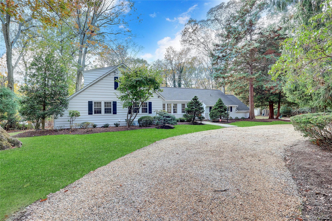
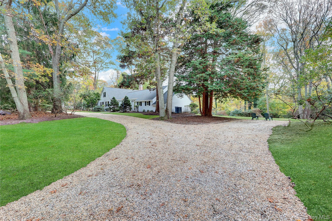
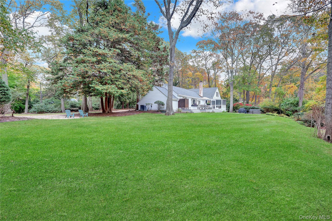
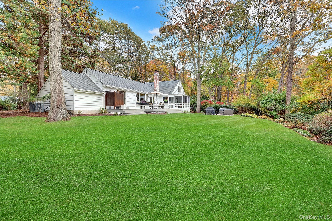
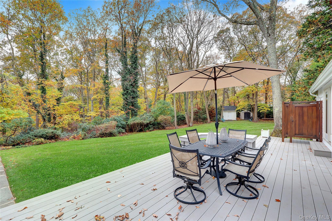
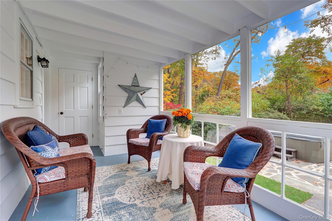
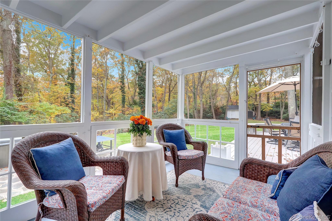
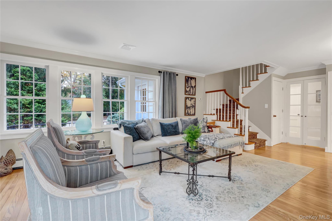
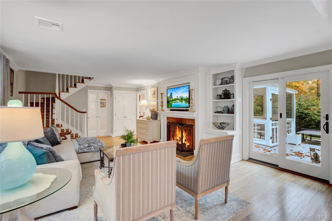
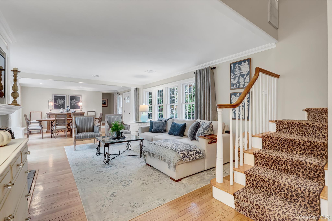
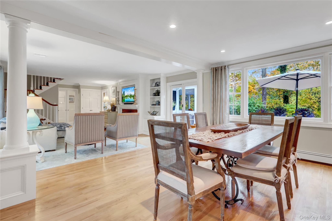
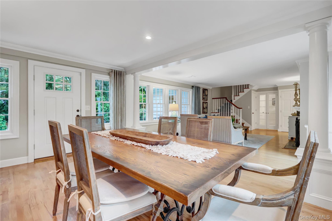
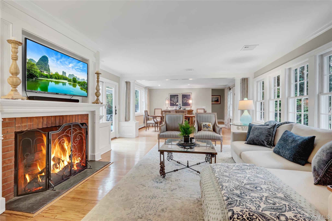
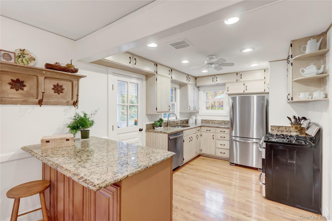
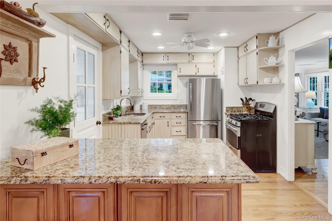
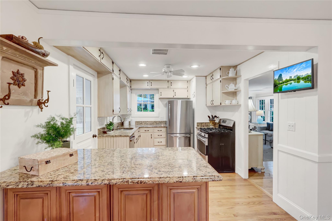
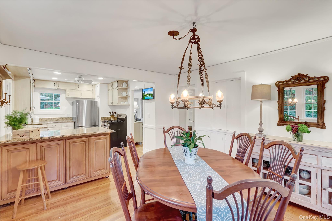
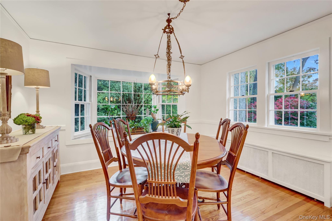
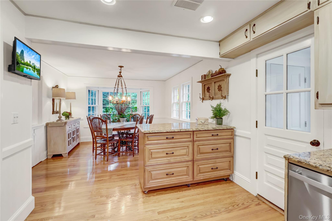
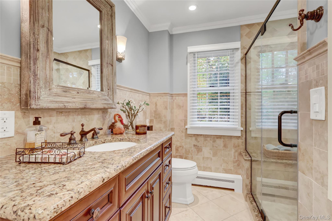
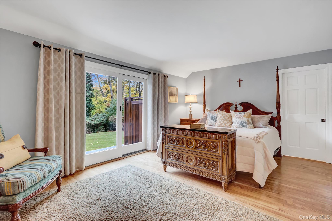
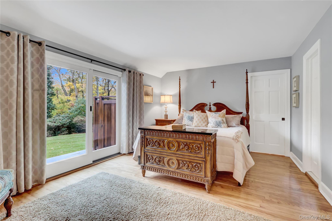
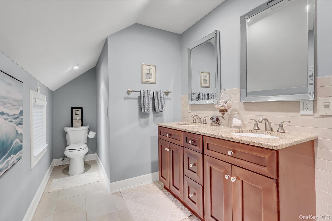
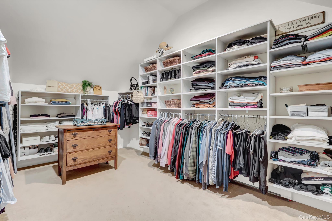
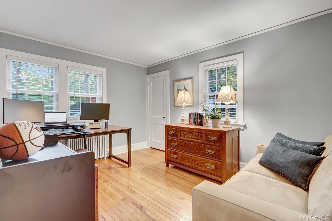
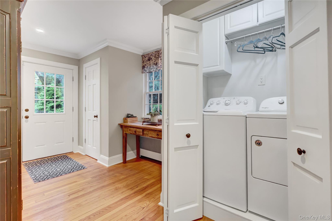
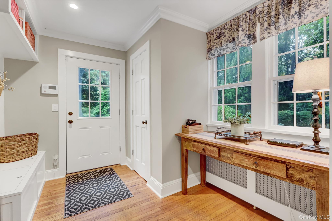
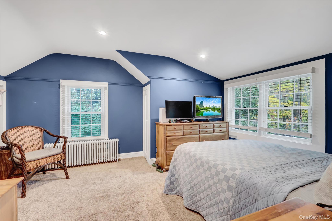
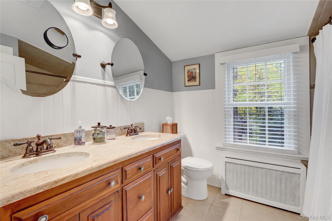
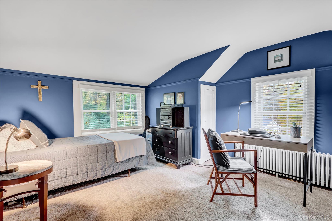
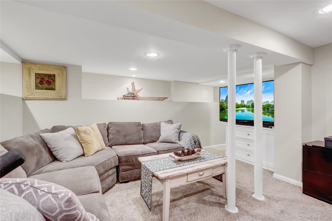
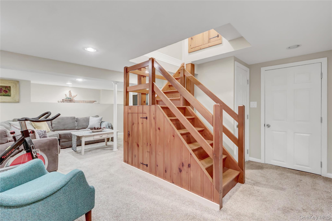
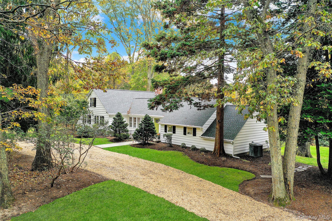
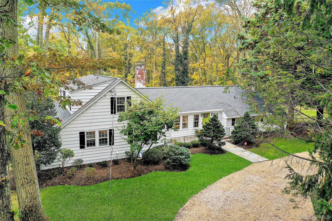
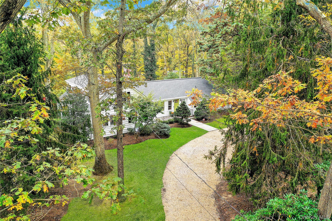
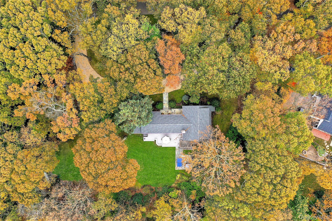
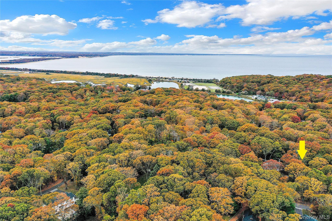
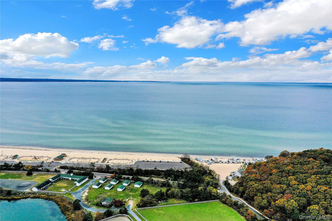
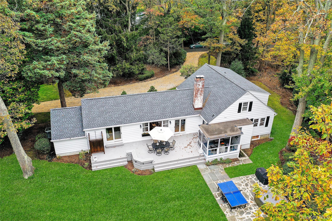
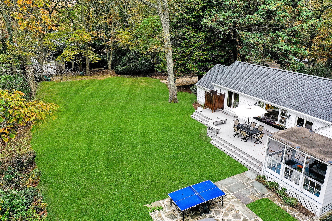
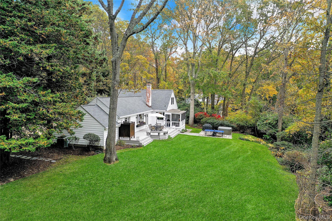
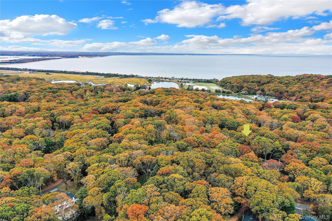
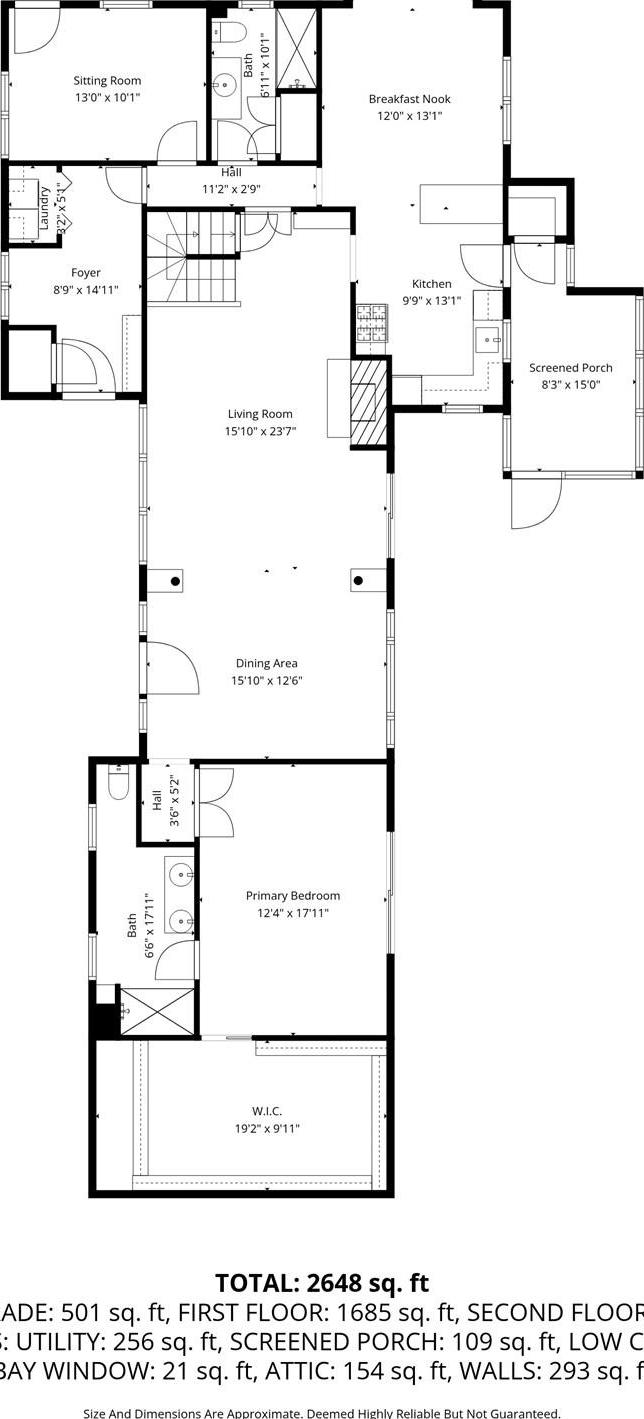
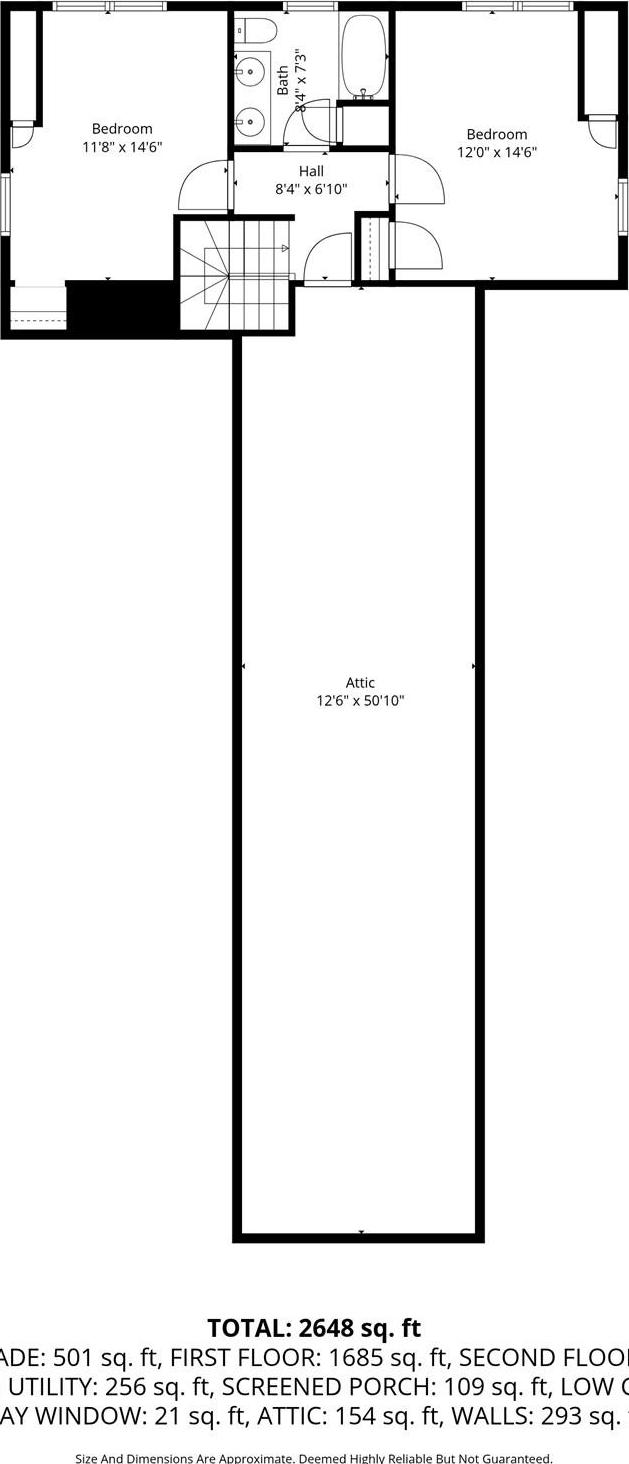
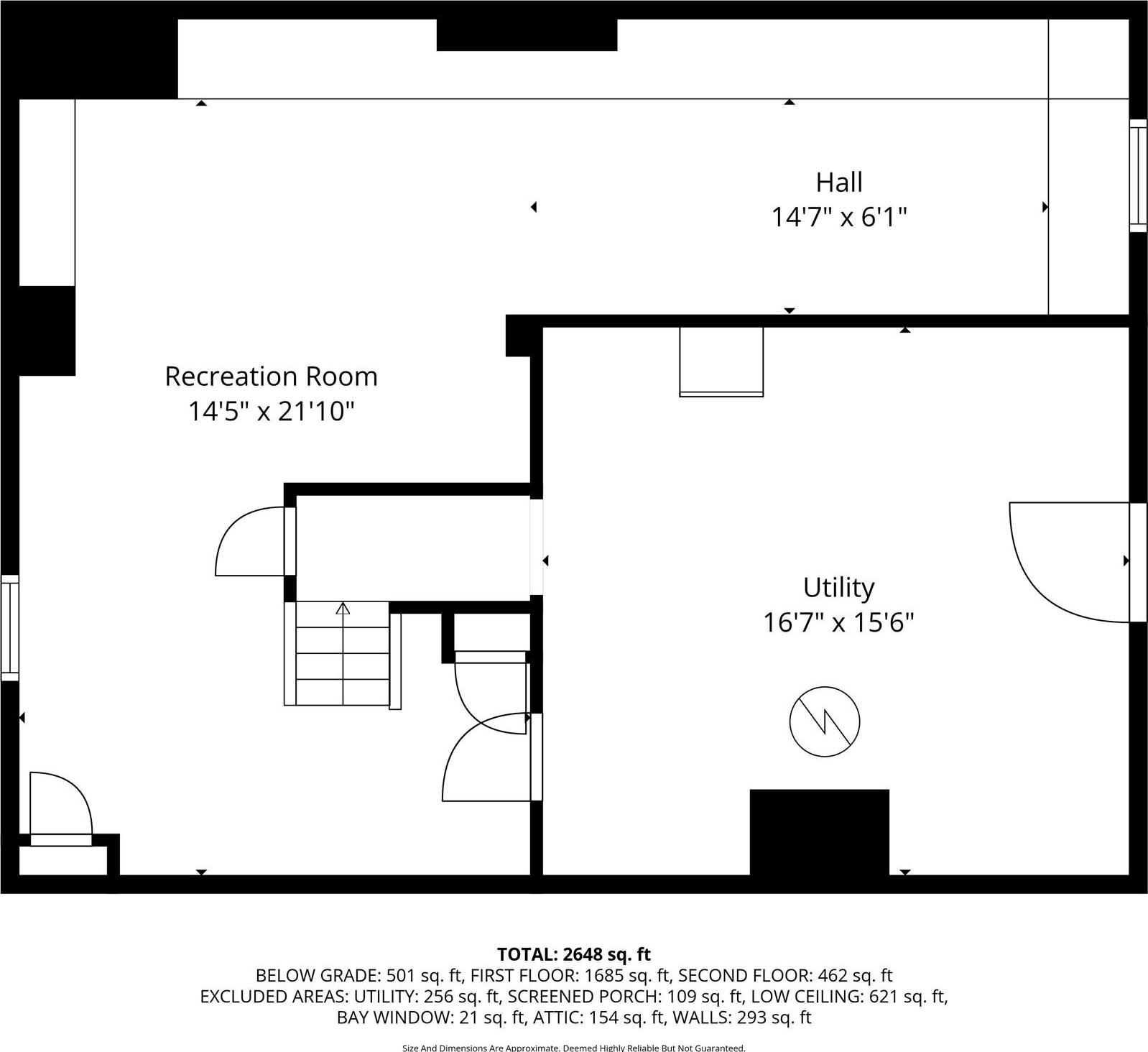
**stunning Custom Farm Ranch In Prestigious Old Field South** Experience Timeless Elegance And Modern Luxury In This Beautifully Updated, Custom-built Farm Ranch Nestled On .8 Acres Of Private, Park-like Grounds In The Sought-after Community Of Old Field South, Featuring Rich Hardwood Floors, Designer Details, And An Open, Sun-filled Layout Perfect For Today's Lifestyle. The Inviting Floor Plan Offers A Formal Dining Room Open To A Spacious Living Room With Wood-burning Fireplace, Custom Built-ins, And Andersen Slider To The Serene Backyard. Lovely Kitchen With Granite Counters, Stainless Appliances And A Bright Breakfast Room Opens To A Lovely Three-season Porch. The First-floor Primary Suite Is A True Retreat With Sliders To The Yard, A Stunning New Bath With Double Vanity, And Oversized Walk-in Closet. A Guest Bedroom, Updated Full Bath, And Laundry Room With Built-in Cabinetry Complete The Main Level. The Second Floor Features Two Generous Bedrooms, Renovated Hall Bath, And Walk-in Attic. Enjoy Outdoor Living At Its Best On The Expansive Deck With An Outdoor Shower, Overlooking A Private Yard With Rolling Lawn - Ideal For Entertaining Or Quiet Relaxation With Plenty Of Room For A Pool! The Partially Finished Basement With Great Room, Storage, Utilities, And Outside Entrance. Ideally Located Just Minutes From West Meadow Beach, Avalon Park, Stony Brook Village, Lirr, Stony Brook University & Hospital. A Rare Opportunity To Own A Truly Special Home In Historic Old Field South - Where Timeless Design Meets Modern Living.
| Location/Town | Brookhaven |
| Area/County | Suffolk County |
| Post Office/Postal City | Setauket |
| Prop. Type | Single Family House for Sale |
| Style | Exp Ranch |
| Tax | $21,362.00 |
| Bedrooms | 4 |
| Total Rooms | 8 |
| Total Baths | 3 |
| Full Baths | 3 |
| Year Built | 1950 |
| Basement | Full, Partially Finished, Storage Space, Walk-Out Access |
| Construction | Clapboard, Frame |
| Lot SqFt | 34,848 |
| Cooling | Central Air |
| Heat Source | Hot Water, Natural G |
| Util Incl | Cable Connected, Electricity Connected, Natural Gas Connected, Trash Collection Public, Water Connected |
| Features | Mailbox, Rain Gutters |
| Condition | Updated/Remodeled |
| Patio | Patio, Porch, Screened |
| Days On Market | 5 |
| Window Features | Double Pane Windows, Storm Window(s), Wood Frames |
| Lot Features | Back Yard, Cleared, Front Yard, Landscaped, Level, Private, Sprinklers In Front, Sprinklers In Rear |
| Parking Features | Driveway |
| Tax Assessed Value | 4768 |
| School District | Three Village |
| Middle School | Paul J Gelinas Junior High Sch |
| Elementary School | Setauket Elementary School |
| High School | Ward Melville Senior High Scho |
| Features | First floor bedroom, first floor full bath, built-in features, ceiling fan(s), crown molding, double vanity, eat-in kitchen, formal dining, granite counters, kitchen island, open floorplan, pantry, primary bathroom, master downstairs, recessed lighting, soaking tub, storage, walk-in closet(s) |
| Listing information courtesy of: Signature Premier Properties | |