RealtyDepotNY
Cell: 347-219-2037
Fax: 718-896-7020
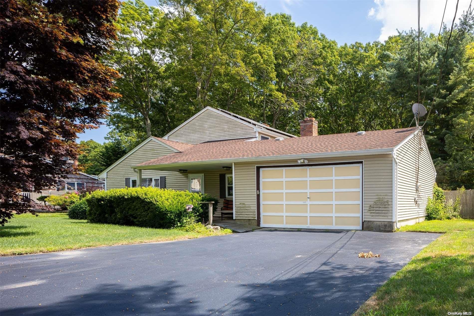
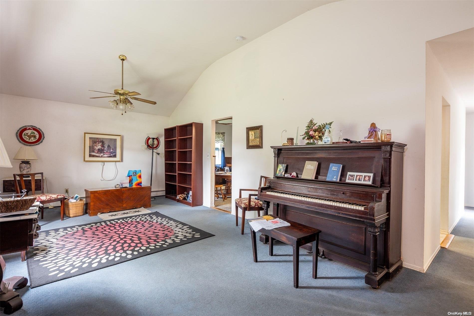
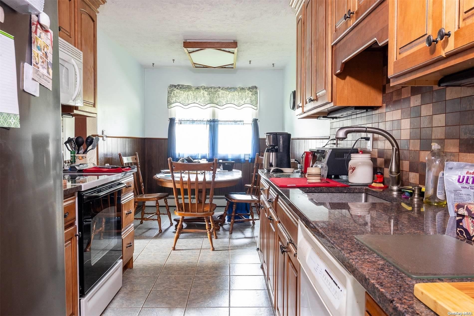
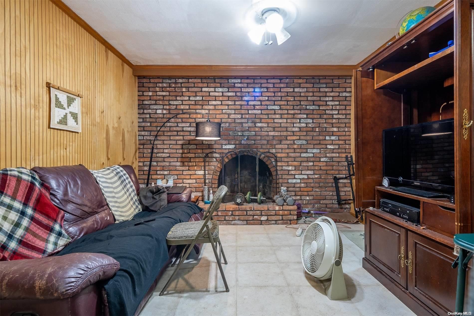
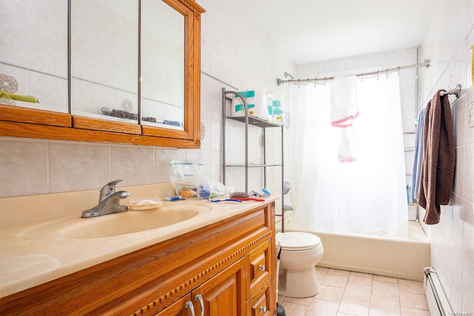
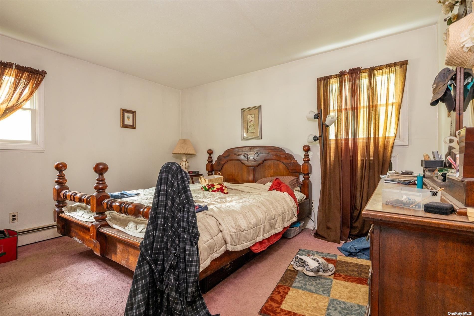
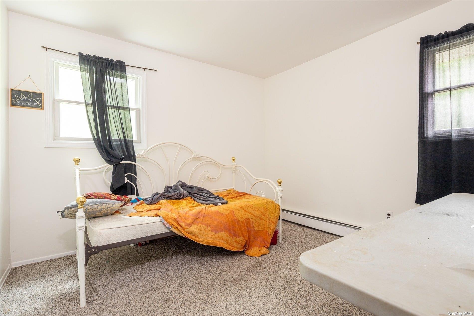
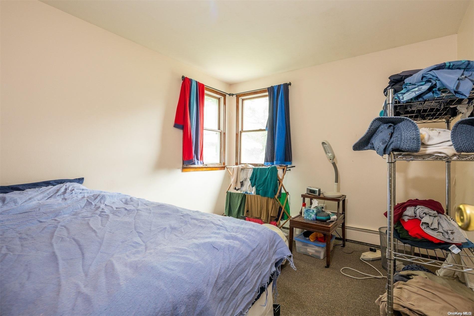
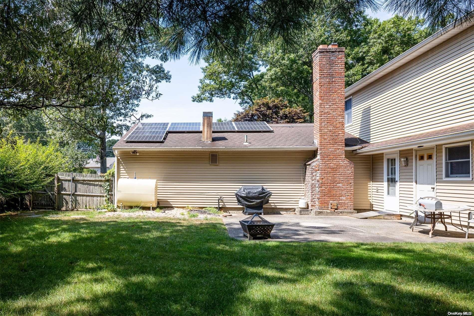
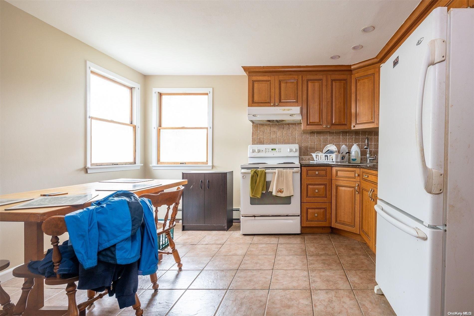
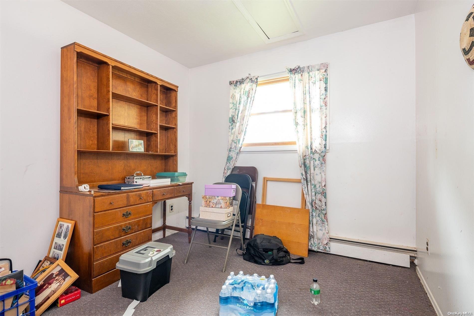
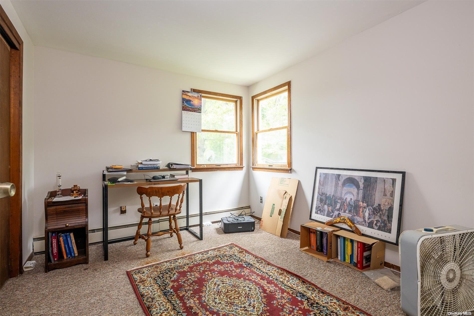
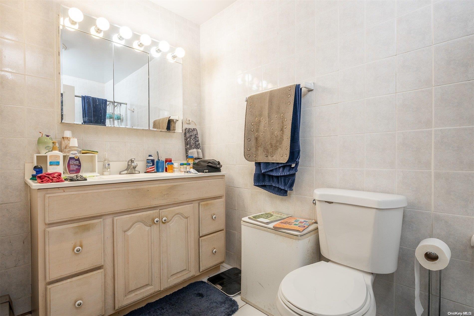

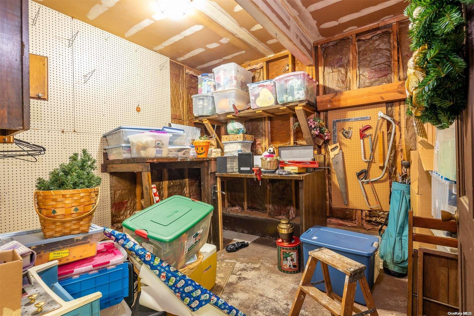
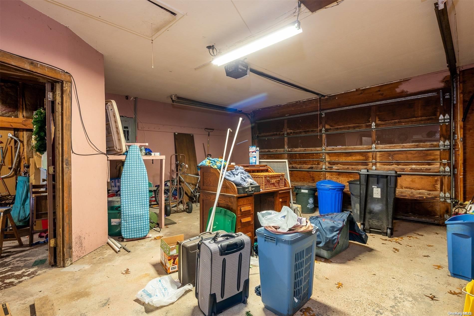
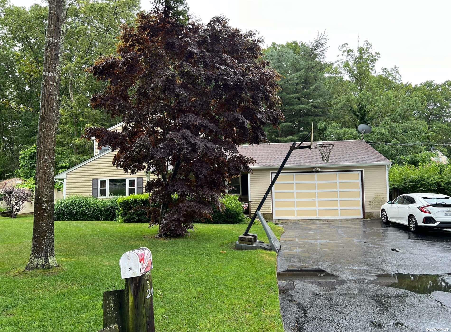
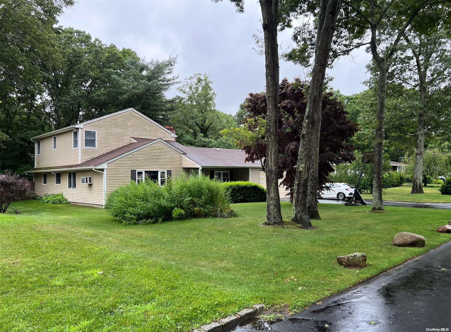
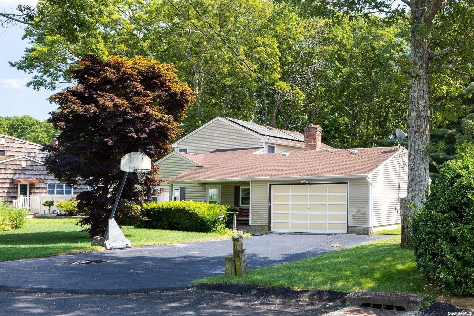
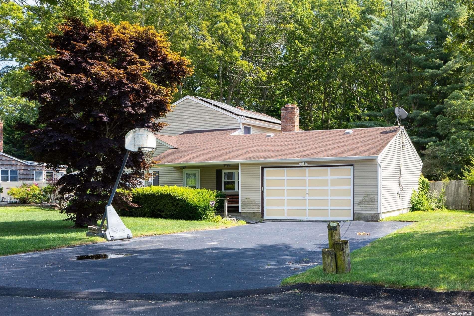
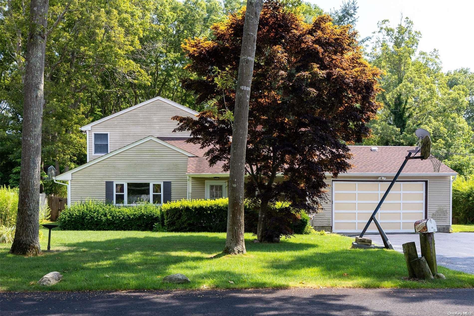

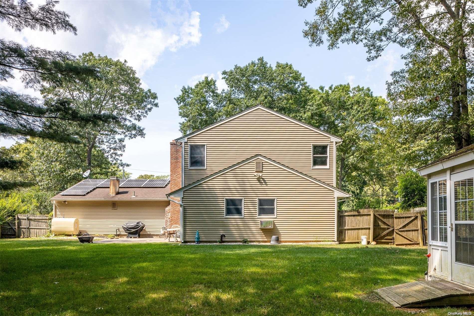
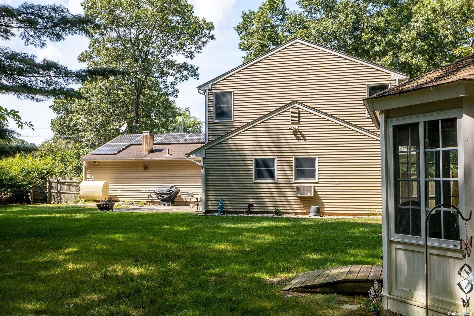
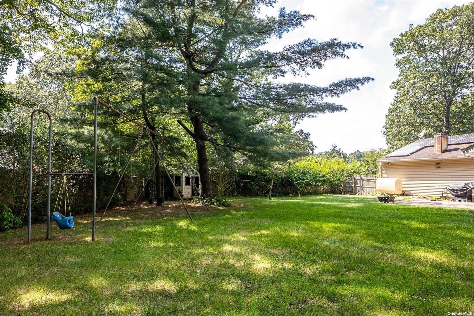
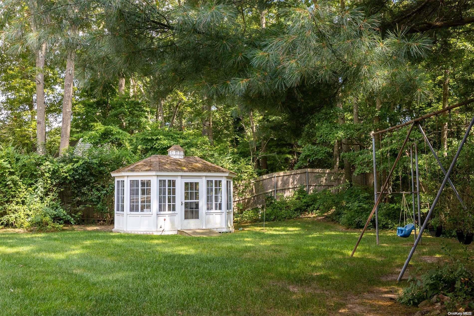
Why Settle For One Home When You Can Have Two? This Unique Property Offers Two Distinct Living Spaces, Perfect For Multi-generational Living Or Rental Income. The Ground Floor Features A Spacious Great Room That Flows Seamlessly Into An Updated Kitchen, With An Adjacent Den Warmed By A Charming Wood-burning Fireplace. Down The Hall, You’ll Find Three Comfortable Bedrooms And A Full Bath, All Designed For Convenient, Ranch-style Living. Upstairs, A Separate Accessory Apartment—complete With Its Own Private Entrance—provides Additional Income Potential. This Bright And Airy Space Includes A Living Room, 2 Bedrooms, Full Bathroom, And An Eat-in Kitchen With Lots Of Cabinets. A Two-car Garage Ensures Ample Storage Especially With The Attic Space For Additional Storage Space, While The Serene Backyard, Complete With A Large Gazebo, Offers A Peaceful And Private Retreat, It Is Fully Enclosed With Electric Lights For Use At Night. The Gazebo Also Has Electric Fans For Cooling In The Warmer Months & Has The Potential For Heat For The Cooler Months. It Truly Represents Additional Year Round Living Space Outdoors In Nature. The Home Is In Excellent Condition And Features Guest Quarters, A Separate Hot Water Heater, And The Added Benefit Of Solar Power. With Energy Efficiency In Mind, The Average Electric Cost For The Home Is Just $46 Per Month On Average Over The Course Of The Year. The 2 Banks Of Solar Panels Are Owned. Located In A Desirable Neighborhood, This Home Offers The Perfect Balance Of Privacy And Convenience. Enjoy Easy Access To Shopping, Dining, And Local Amenities, All While Coming Home To A Quiet And Serene Setting. Whether You're Looking For A Spacious Primary Residence, A Rental Opportunity, Or A Multi-generational Living Solution, This Property Offers Endless Possibilities. Don’t Miss Out On This Rare Opportunity—schedule A Showing Today!
| Location/Town | Brookhaven |
| Area/County | Suffolk County |
| Post Office/Postal City | Shirley |
| Prop. Type | Single Family House for Sale |
| Tax | $10,598.00 |
| Bedrooms | 5 |
| Total Rooms | 10 |
| Total Baths | 2 |
| Full Baths | 2 |
| Year Built | 1971 |
| Basement | None |
| Construction | Vinyl Siding, Frame |
| Total Units | 1 |
| Lot Size | .41 |
| Lot SqFt | 17,860 |
| Cooling | None |
| Heat Source | Oil, Baseboard |
| Util Incl | Trash Collection Public |
| Features | Mailbox |
| Days On Market | 146 |
| Window Features | Blinds, Screens |
| Lot Features | Near Public Transit, Near Shops, Level |
| Parking Features | Attached, Driveway, Private |
| Tax Lot | 46 |
| Units | 1 |
| School District | Longwood |
| Middle School | Longwood Junior High School |
| High School | Longwood High School |
| Features | Cathedral ceiling(s), eat-in kitchen, entrance foyer, granite counters, master downstairs, first floor bedroom |
| Listing information courtesy of: Coldwell Banker M&D Good Life | |