RealtyDepotNY
Cell: 347-219-2037
Fax: 718-896-7020
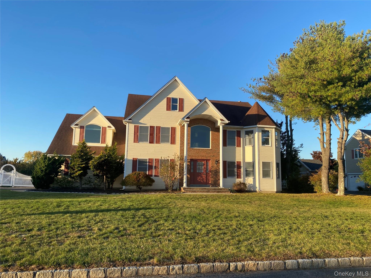
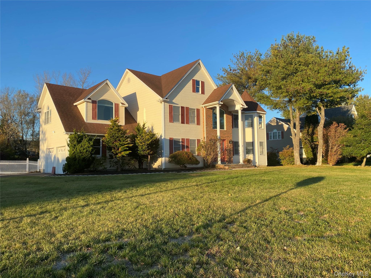
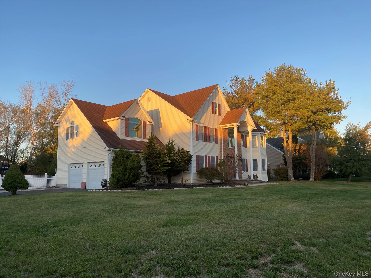
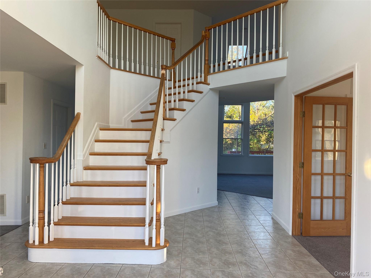
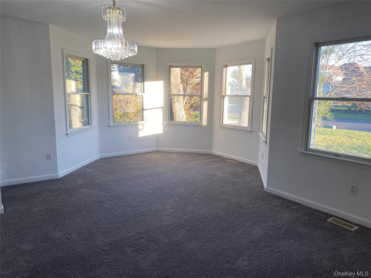
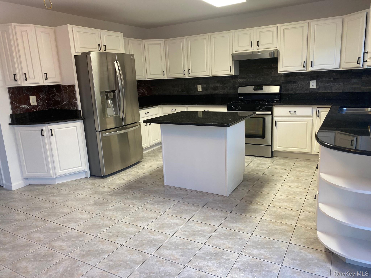
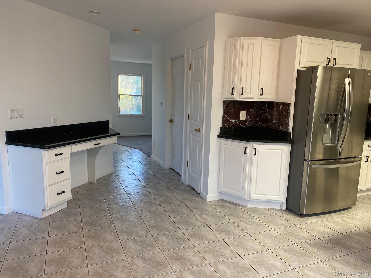
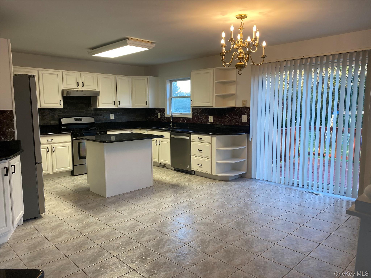
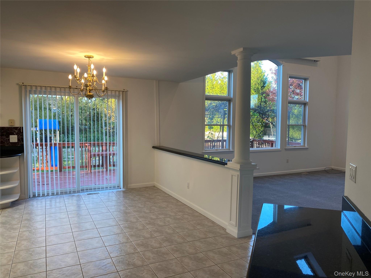
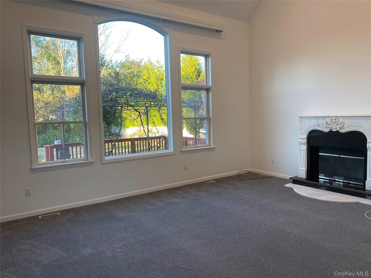
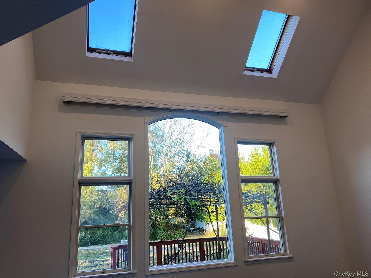
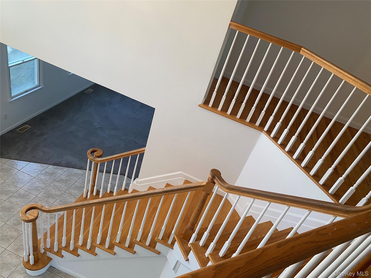
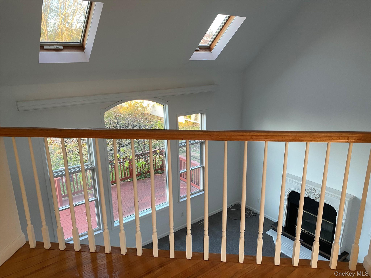
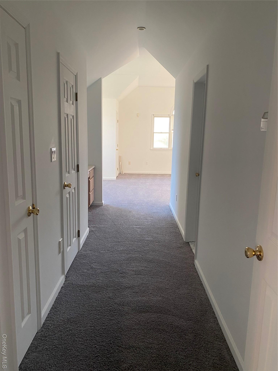
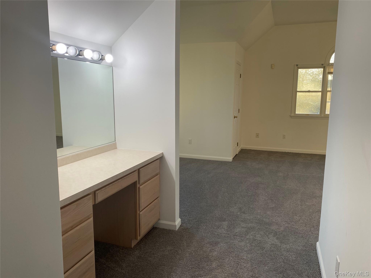
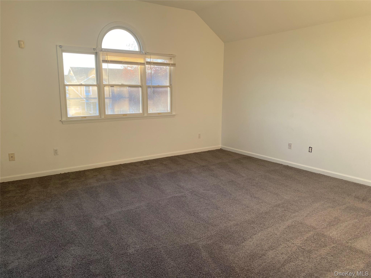
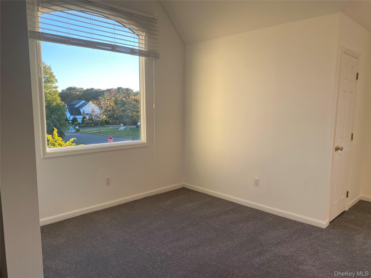
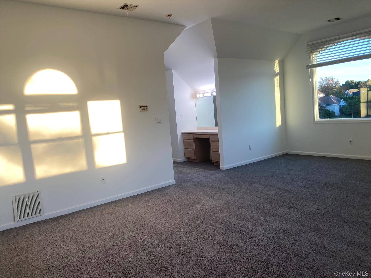
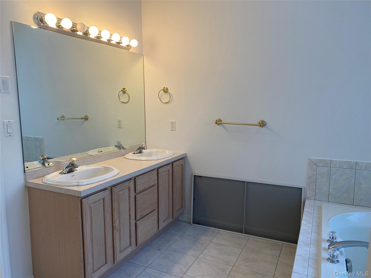
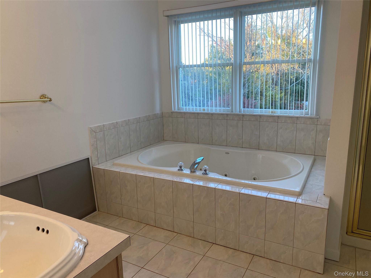
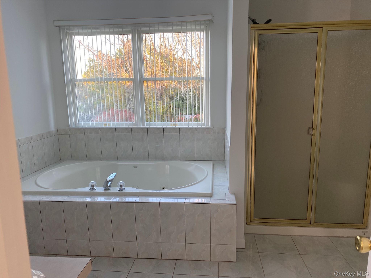
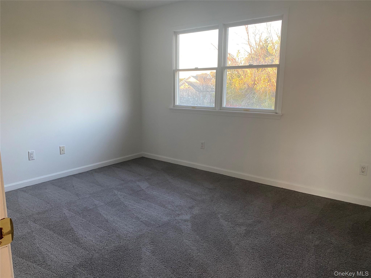
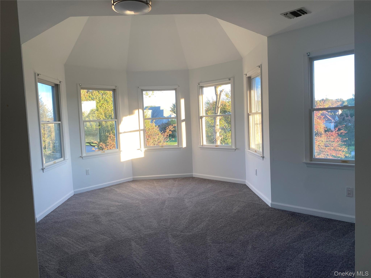
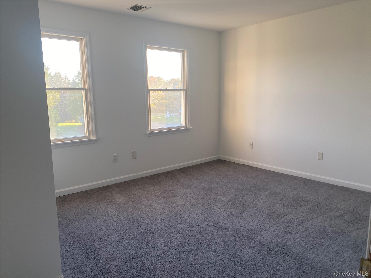
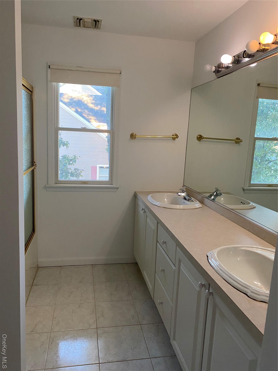
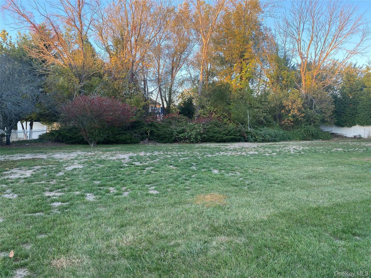
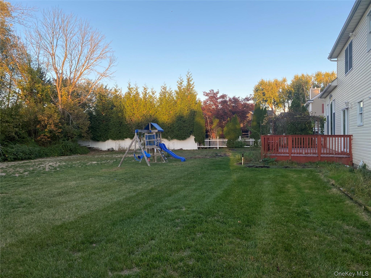
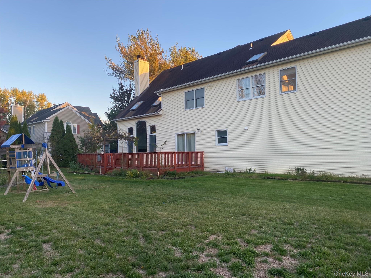
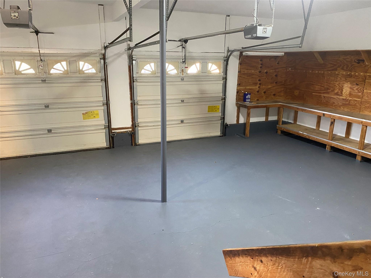
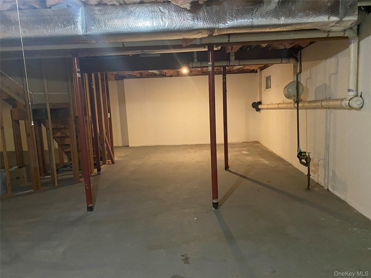
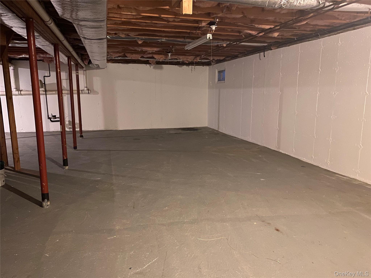
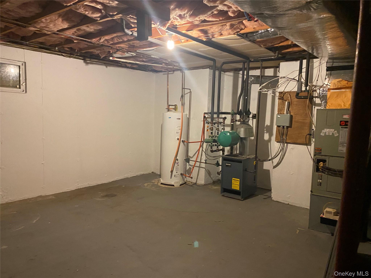
Come Quickly To See This Large Victorian Style Colonial In The Beautiful Picturesque North Hills Section Of Shoreham! Step Into A Spacious Foyer Offering An Impressive Two Story View Of This Beautiful Home! The Home Features A Very Large Open Concept Updated Eat In Kitchen, Large Family Room With Fireplace, Roomy Dining Room, Spacious First Floor 5th Bedroom Or Office/entertainment Room, Half Bathroom, And Large Laundry Room With Closet! Make Your Way Up The Grand Staircase To A Huge Primary Bedroom Ensuite With Two Walk-in Closets, Dressing Vanity Area, Sitting Area, And Large Bed/furniture Area! The Oversized Primary Bathroom Has A Large Tub, Double Sink Vanity And Separate Shower! The Second Floor Continues With 3 Additional Bright And Spacious Bedrooms And An Oversized Full Bathroom With Double Sink Vanity And Tub/shower Combo. This Wonderful Home Is All Freshly Painted And Has Brand New Carpeting Throughout! Make Your Way Back Downstairs To A Very Large Full Unfinished Basement With Oh So Many Possibilities! The Side Entrance 2.5 Car Garage Has Handy Work/storage Area And Plenty Of Room For All Your Families Needs. The Backyard Is Very Large With A Deck Off Of The Kitchen And Is Waiting To Become The Relaxing Retreat Of Your Dreams!
| Location/Town | Brookhaven |
| Area/County | Suffolk County |
| Post Office/Postal City | Shoreham |
| Prop. Type | Single Family House for Sale |
| Style | Colonial, Victorian |
| Tax | $25,708.00 |
| Bedrooms | 5 |
| Total Rooms | 8 |
| Total Baths | 3 |
| Full Baths | 2 |
| 3/4 Baths | 1 |
| Year Built | 2000 |
| Basement | Full, Unfinished |
| Construction | Frame |
| Lot Size | 105 x 160 |
| Lot SqFt | 24,829 |
| Cooling | Central Air |
| Heat Source | Forced Air, Natural |
| Util Incl | Cable Available, Electricity Connected, Natural Gas Connected, Trash Collection Public, Water Connected |
| Condition | Updated/Remodeled |
| Patio | Deck |
| Days On Market | 1 |
| Window Features | Skylight(s), Wall of Windows |
| Lot Features | Back Yard, Corner Lot, Cul-De-Sac, Level |
| Parking Features | Driveway, Garage |
| Tax Lot | 9 |
| School District | Shoreham-Wading River |
| Middle School | Albert G Prodell Middle School |
| Elementary School | Miller Avenue School |
| High School | Shoreham-Wading River High Sch |
| Features | First floor bedroom, cathedral ceiling(s), central vacuum, chandelier, double vanity, eat-in kitchen, entrance foyer, formal dining, granite counters, high ceilings, his and hers closets, kitchen island, natural woodwork, open floorplan, open kitchen, pantry, primary bathroom, stone counters, walk-in closet(s), washer/dryer hookup |
| Listing information courtesy of: Realty Connect USA L I Inc | |