RealtyDepotNY
Cell: 347-219-2037
Fax: 718-896-7020
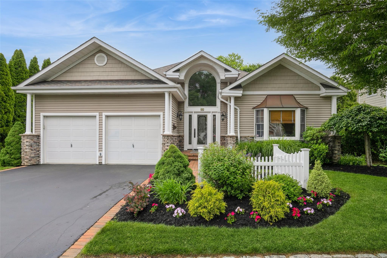
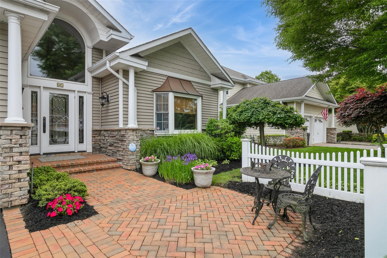
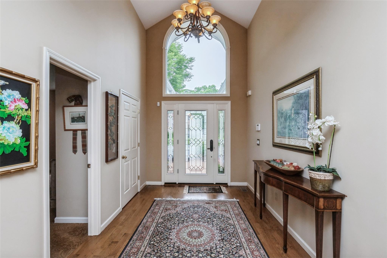
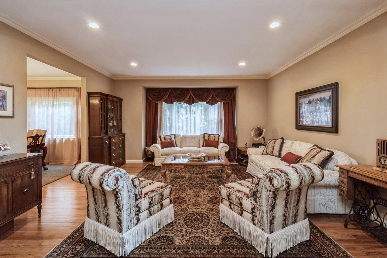
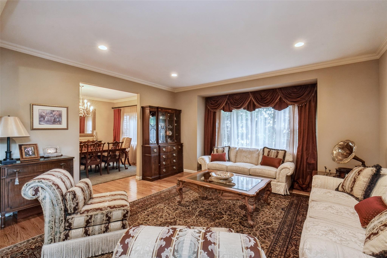
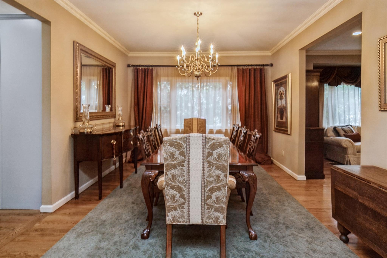
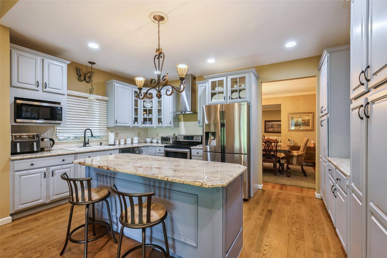
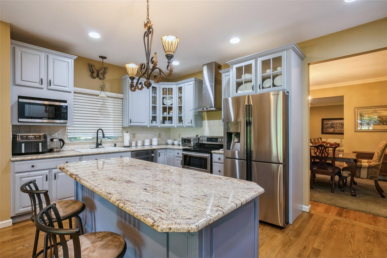
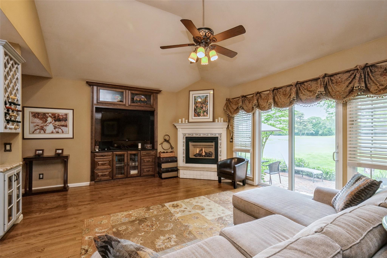
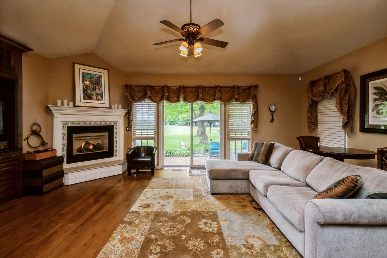
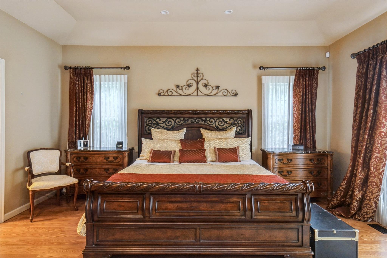
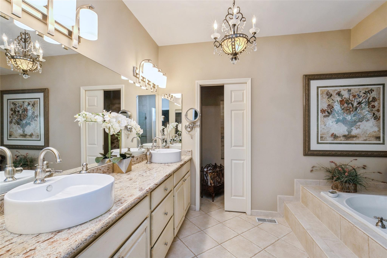
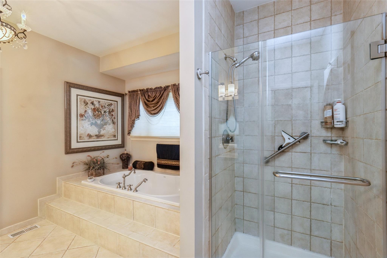

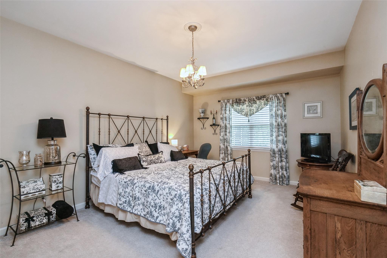
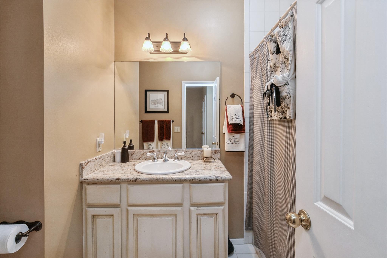
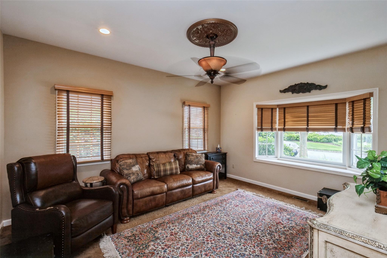
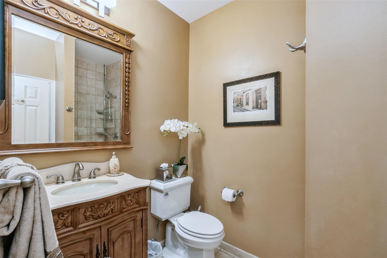
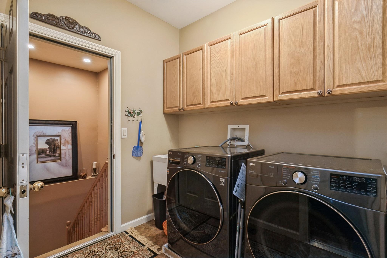
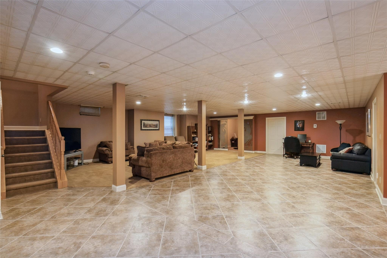
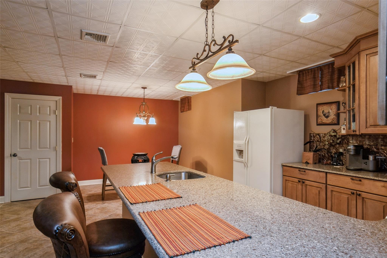
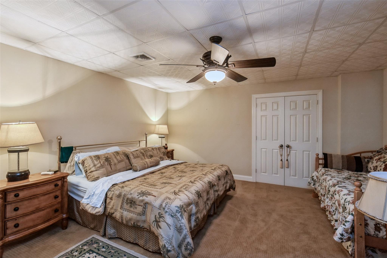
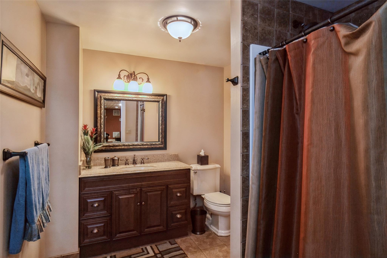
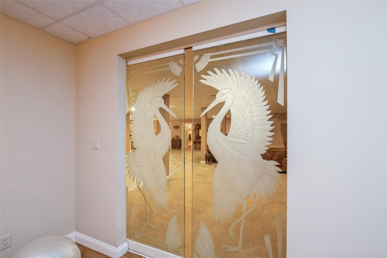
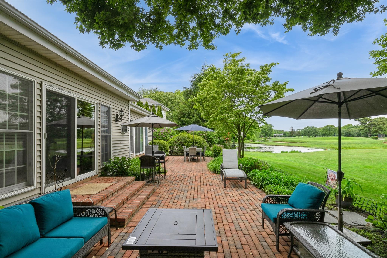
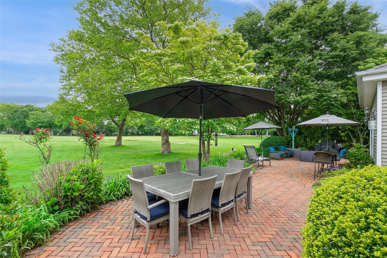
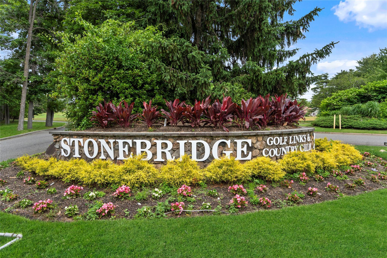
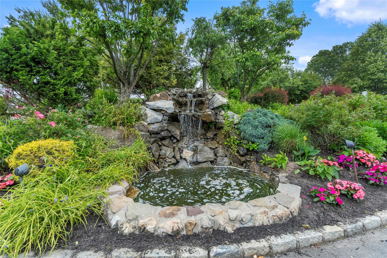
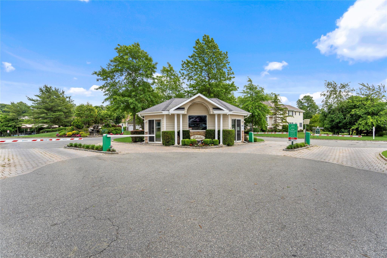
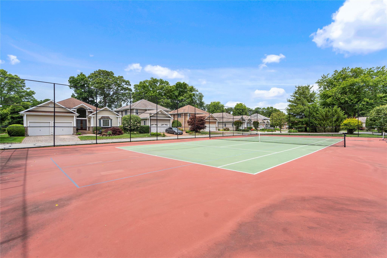
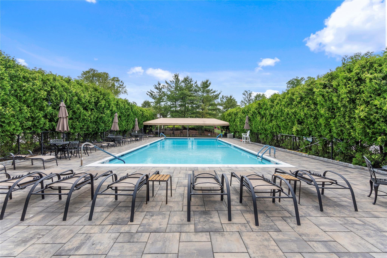
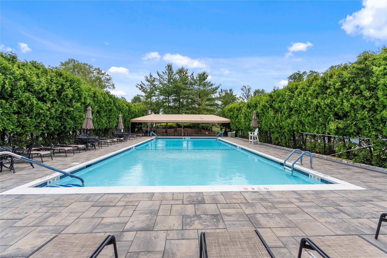
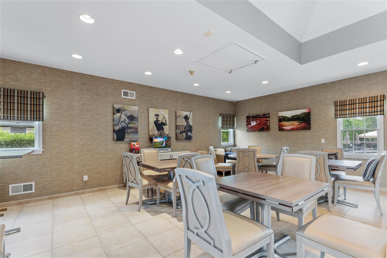
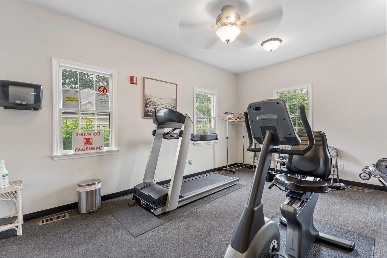
Love Where You Live While Enjoying A Carefree Life Style In This Prestigious Gated Golf Community/amenities. Must See This Beautiful 3 Bdrm 3 Bath Ranch/open Floor Plan. Beautiful Kitchen/stainless Steel Appliances, Granite Countertops, & Lots Of Cabinets. Family Room/gas Fireplace & A Sliding Door Which Leads Out To A Beautiful Paver Patio Overlooking Waterviews On The 3rd Hole Of The Golf Course. Enjoy Swimming In The Heated Gunite Saltwater Pool Or Playing Tennis & Pickelball. The Cabana Has A Card Room & Exercise Room As Well. Hoa Dues Are $565.00 Monthly Which Includes 24/7 Gated Security, Lawn Maintenance, Snow Removal, Water & Garbage. Perfect Multi-generational Home! This Is Truly A Must See!!!
| Location/Town | Smithtown |
| Area/County | Suffolk County |
| Prop. Type | Single Family House for Sale |
| Style | Ranch |
| Tax | $16,519.00 |
| Bedrooms | 3 |
| Total Rooms | 9 |
| Total Baths | 3 |
| Full Baths | 3 |
| Year Built | 2002 |
| Basement | Finished, Full |
| Construction | Frame |
| Lot SqFt | 7,405 |
| Cooling | Central Air |
| Heat Source | Hot Air, Natural Gas |
| Util Incl | Electricity Available, Natural Gas Connected, Trash Collection Public, Underground Utilities, Water Connected |
| Patio | Patio |
| Days On Market | 17 |
| Community Features | Gated, Golf, Pool, Tennis Court(s) |
| Lot Features | On Golf Course |
| Parking Features | Attached |
| Tax Lot | 92 |
| Association Fee Includes | Common Area Maintenance, Exterior Maintenance, Grounds Care, Pool Service, Snow Removal, Trash, Wate |
| School District | Hauppauge |
| Middle School | Hauppauge Middle School |
| Elementary School | Forest Brook Elementary School |
| High School | Hauppauge High School |
| Features | First floor full bath, cathedral ceiling(s), central vacuum, chandelier, crown molding, eat-in kitchen, entrance foyer, formal dining, granite counters, high speed internet, kitchen island, primary bathroom, open floorplan, open kitchen, pantry, recessed lighting, smart thermostat, soaking tub, walk-in closet(s) |
| Listing information courtesy of: Signature Premier Properties | |