RealtyDepotNY
Cell: 347-219-2037
Fax: 718-896-7020
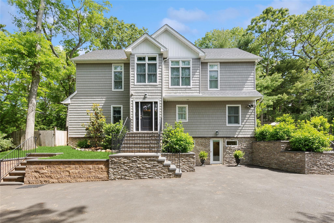
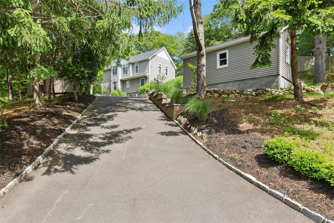
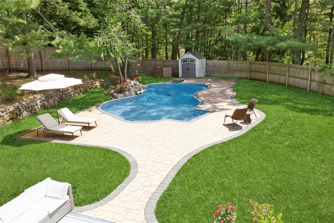
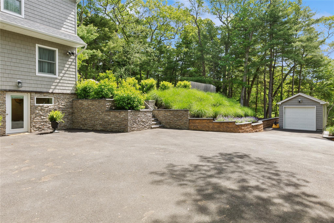
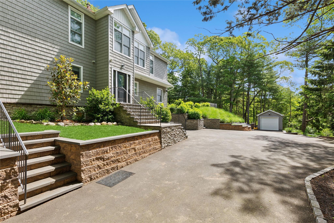
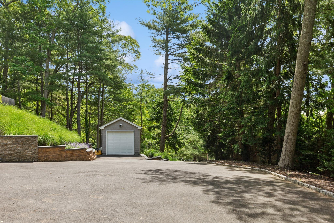
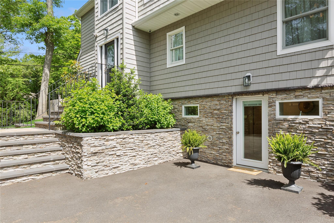
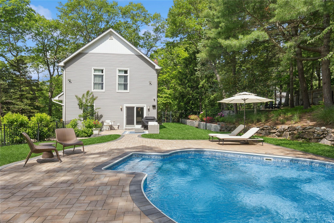
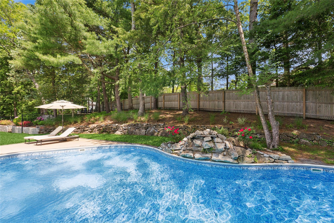
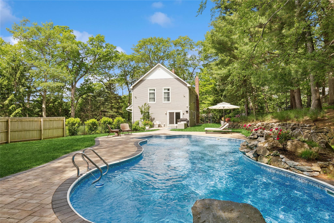
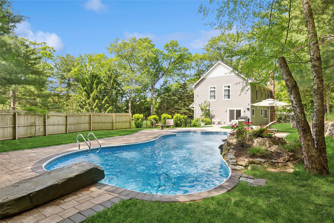
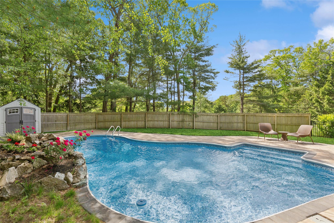
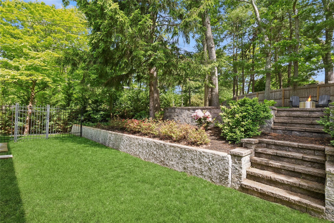
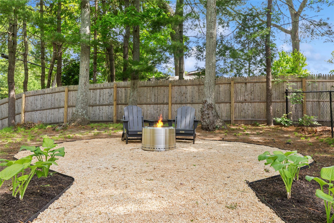
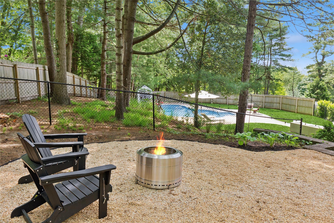
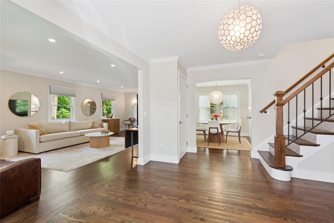
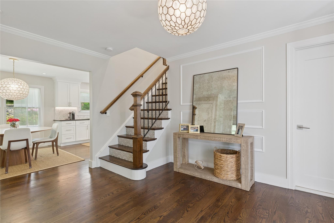
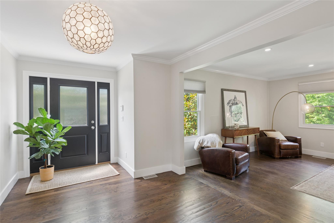
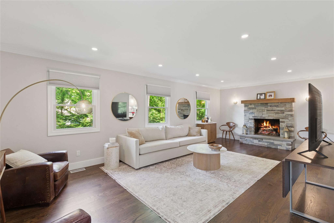
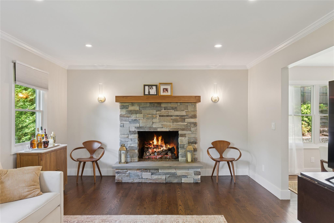
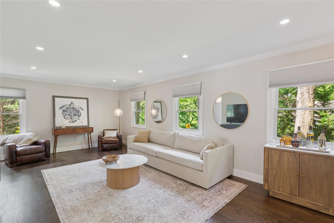
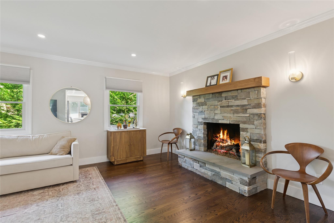
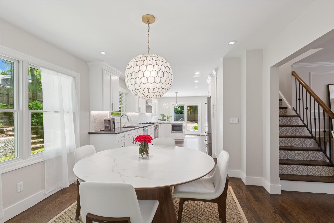
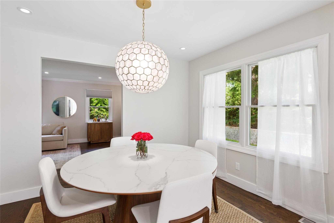
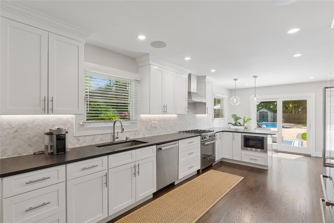
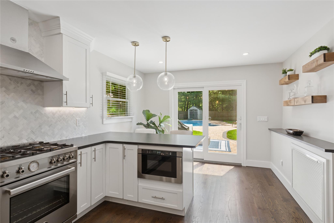
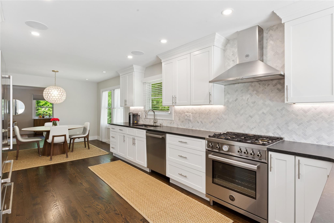
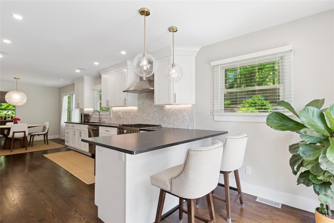
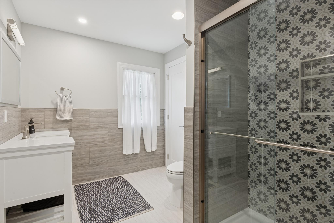
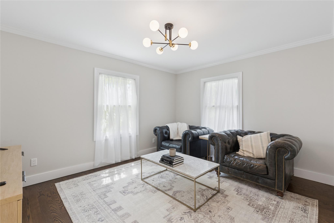
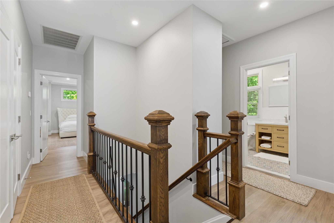
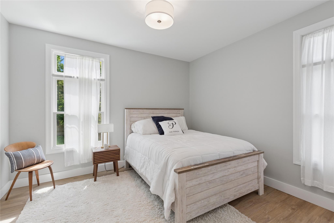
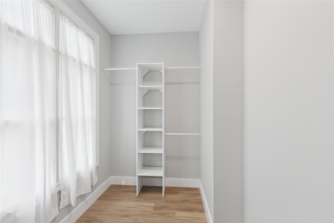
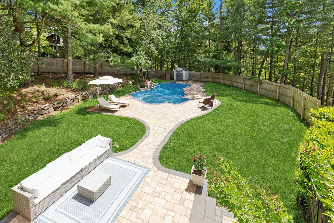
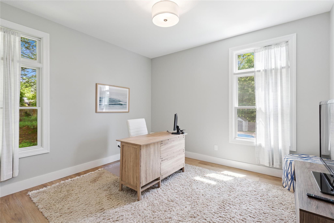
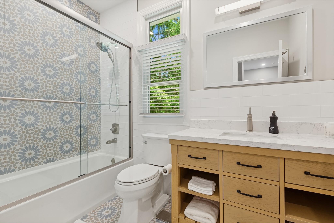
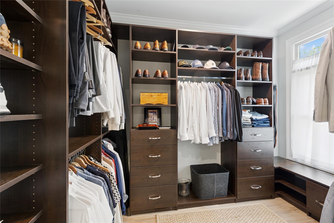
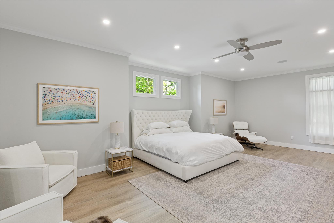
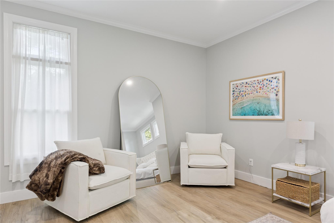
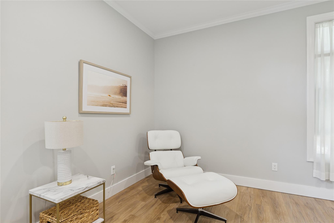
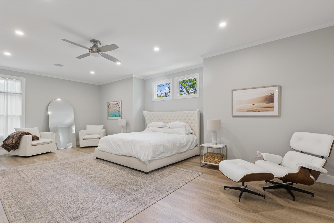
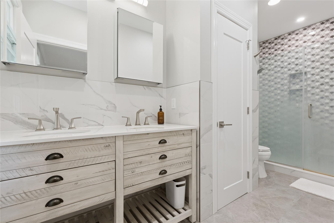
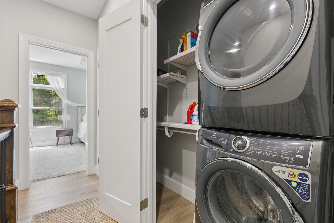
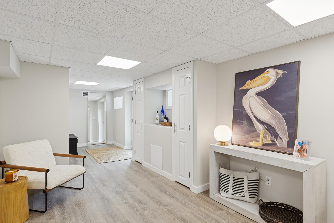
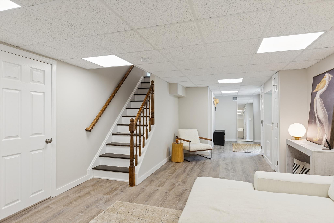
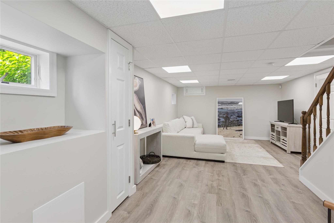
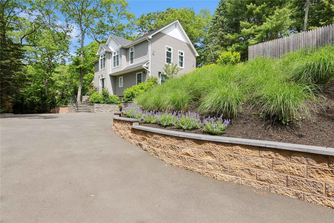
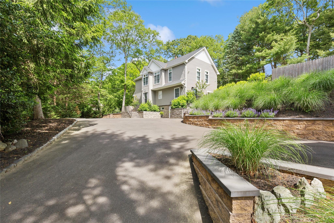
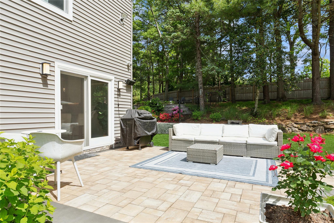
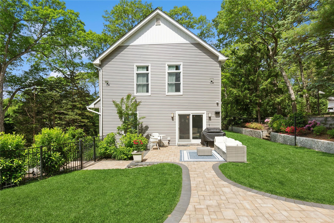
Welcome To 79 Oakside Road, A Custom-built Haven Nestled In The Heart Of Smithtown, Ny. Built In 2022, This Stunning Residence Is An Architectural Masterpiece, Boasting An Array Of High-end Features And Amenities That Make It A One-of-a-kind Find In Today's Market. Upon Entry, You're Greeted By A Grand Foyer That Sets A Tone Of Elegance And Sophistication. The First Floor Houses A Spacious Family Room, Complete With A Gas Fireplace And Crown Molding, Providing A Warm And Inviting Space For Entertaining Or Relaxing. The Gourmet Kitchen Is A Chef's Dream, Equipped With Top-of-the-line Stainless Steel Appliances, Including An Italian Bertazzoni Fridge, Gas Stove/oven, Microwave, Dishwasher, And Exhaust Fan. The Quartz Countertops And Gorgeous Backsplash Add A Touch Of Luxury, While The Oversized Design Ensures Ample Space For Culinary Adventures. The Second Floor With Its 9' Ceilings Is Home To A Very Large Primary Bedroom With A Full Bathroom And A Walk-in Closet That Must Be Seen To Be Believed. A Second Bedroom Also Boasts A Large Walk-in Closet, Ensuring Plenty Of Storage Space. The 3rd Bedroom Overlooks The Gorgeous Pool. A Convenient Laundry Room With An Electrolux Washer And Dryer Adds To The Functionality Of This Level. The Outdoor Area Is A Sight To Behold, Featuring A Custom Mountain Lake In-ground Pool Complete With A Waterfall, Brick Pavers, And A Rock Diving Board. The Professionally Landscaped Yard, Fully Fenced For Privacy, Is Adorned With A Stone Wall, Stairs Leading To A Firepit. The Property Also Has In-ground Sprinklers. An Additional Room On The Main Level Offers Flexibility And Could Serve As A 4th Bedroom, Office, Den, Or Dining Room. The Lower Level, Which Is At Ground Level, Has A Family Room And An Office. There Is Also Extra Storage On The Lower Level. The Property Includes A One-car Detached Garage And Boasts A 3/4 Acre Lot. For Peace Of Mind, The Home Is Fully Alarmed And Includes An Outdoor Camera System And Video. Additional Features Include A Walk-up Attic For Extra Storage And 2-zone Central Air Conditioning, Ensuring Comfort Throughout The Seasons. 79 Oakside Road Is More Than Just A House; It's A Lifestyle. Here, Every Detail Has Been Thoughtfully Designed And Crafted, Offering A Unique Blend Of Comfort, Luxury, And Convenience. Don't Miss Your Chance To Call This Remarkable Property Home.
| Location/Town | Smithtown |
| Area/County | Suffolk County |
| Prop. Type | Single Family House for Sale |
| Style | Colonial |
| Tax | $18,312.00 |
| Bedrooms | 4 |
| Total Rooms | 8 |
| Total Baths | 3 |
| Full Baths | 3 |
| Year Built | 2022 |
| Basement | Finished |
| Construction | Frame |
| Cooling | Central Air |
| Heat Source | Hot Air, Oil |
| Util Incl | Electricity Connected, Trash Collection Public |
| Pool | Fenced, In |
| Condition | Actual |
| Patio | Patio |
| Days On Market | 21 |
| Community Features | Golf, Park, Playground, Pool, Tennis Court(s) |
| School District | Smithtown |
| Middle School | Accompsett Middle School |
| Elementary School | Accompsett Elementary School |
| High School | Smithtown High School-West |
| Features | Built-in features, chefs kitchen, eat-in kitchen, entrance foyer, high ceilings, open floorplan, open kitchen, quartz/quartzite counters, recessed lighting, walk-in closet(s) |
| Listing information courtesy of: Douglas Elliman Real Estate | |