RealtyDepotNY
Cell: 347-219-2037
Fax: 718-896-7020
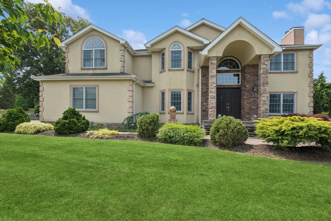
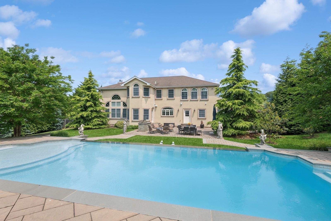
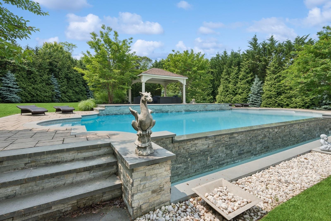
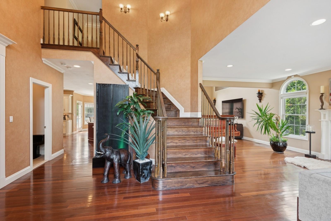
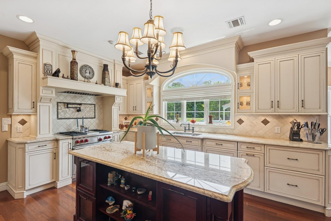
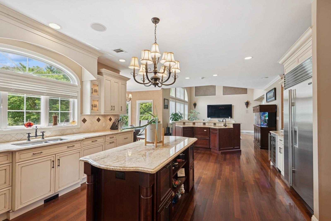
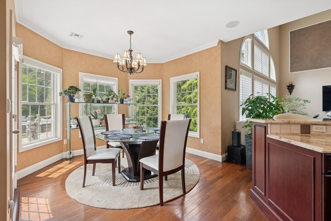
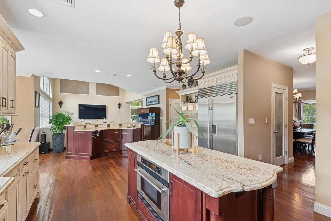
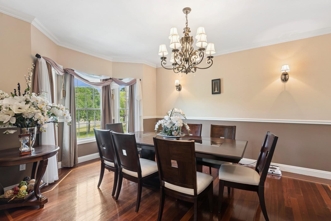
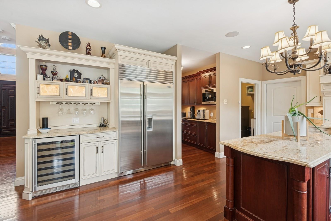
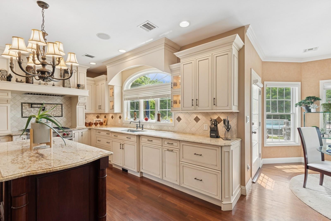
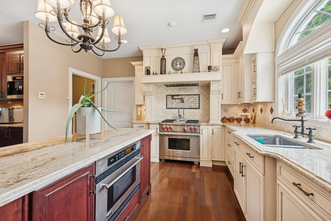
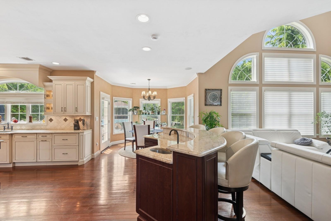
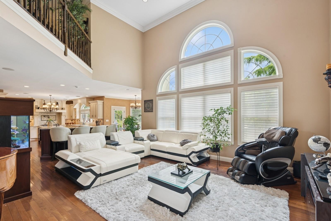
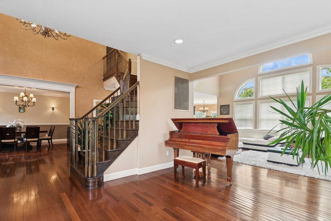
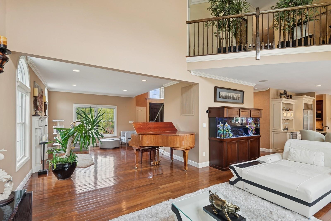
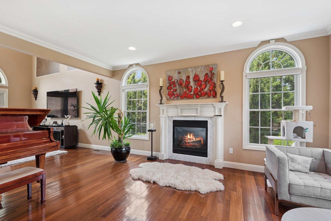
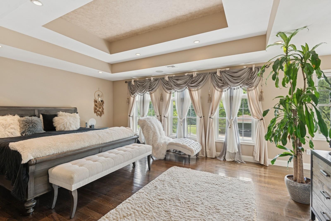
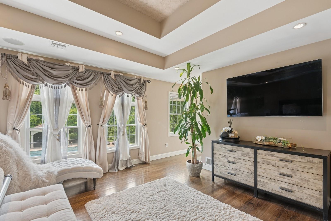
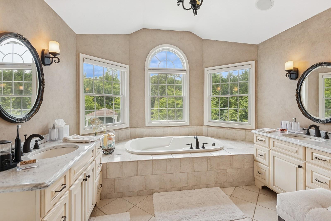
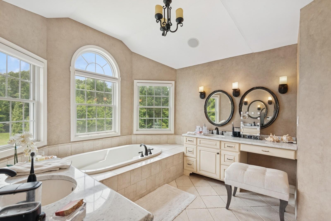
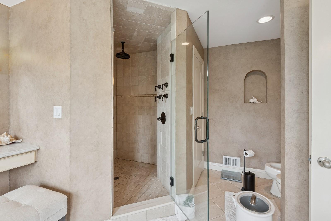
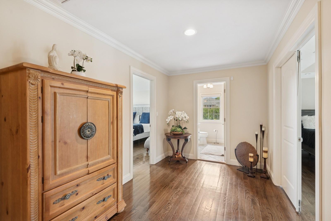
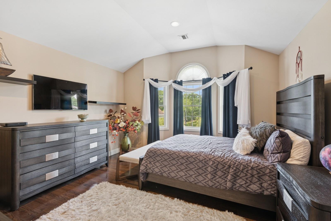
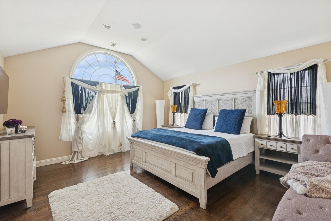
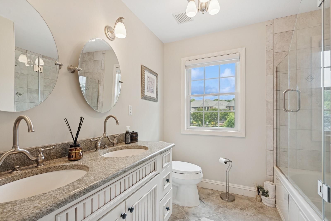
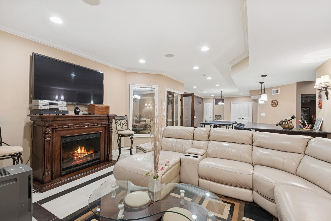
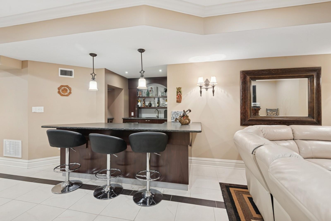
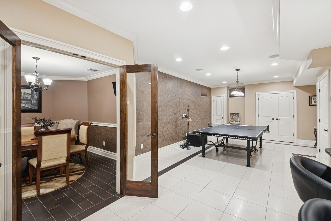
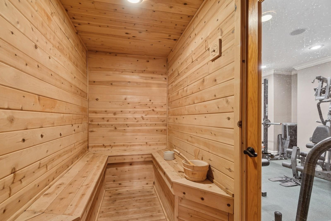
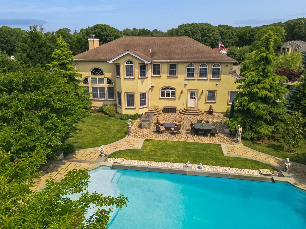
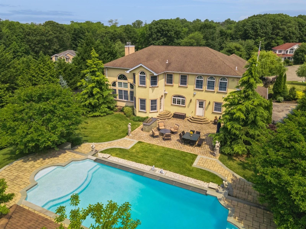
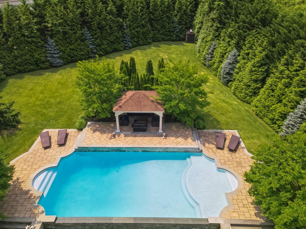
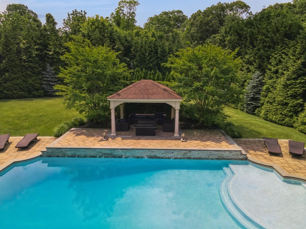
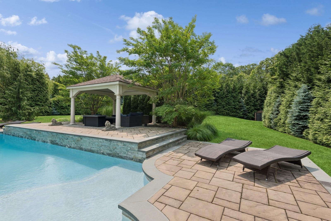
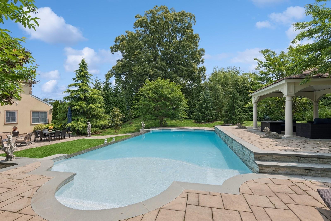
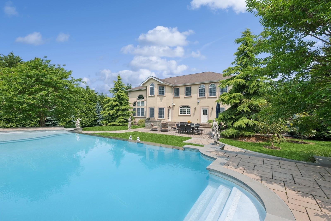
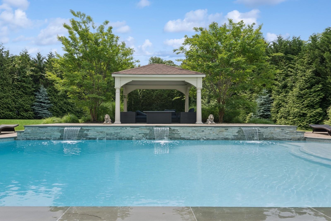
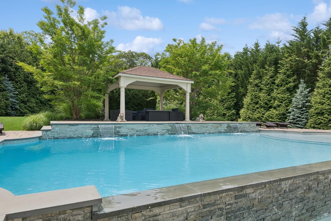
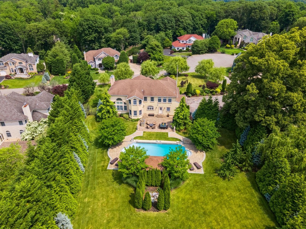
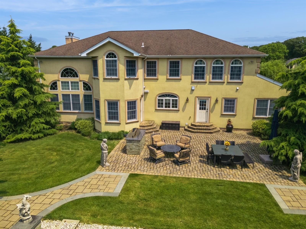
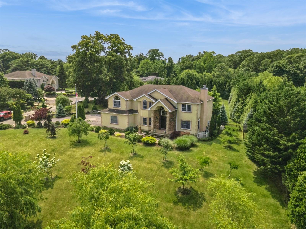
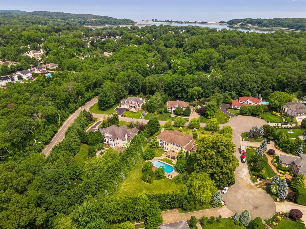
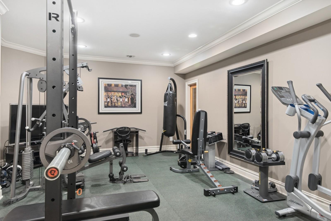
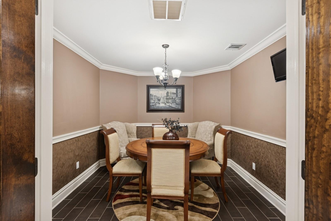
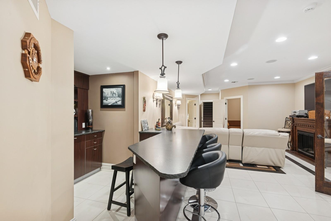
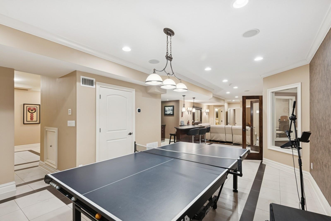
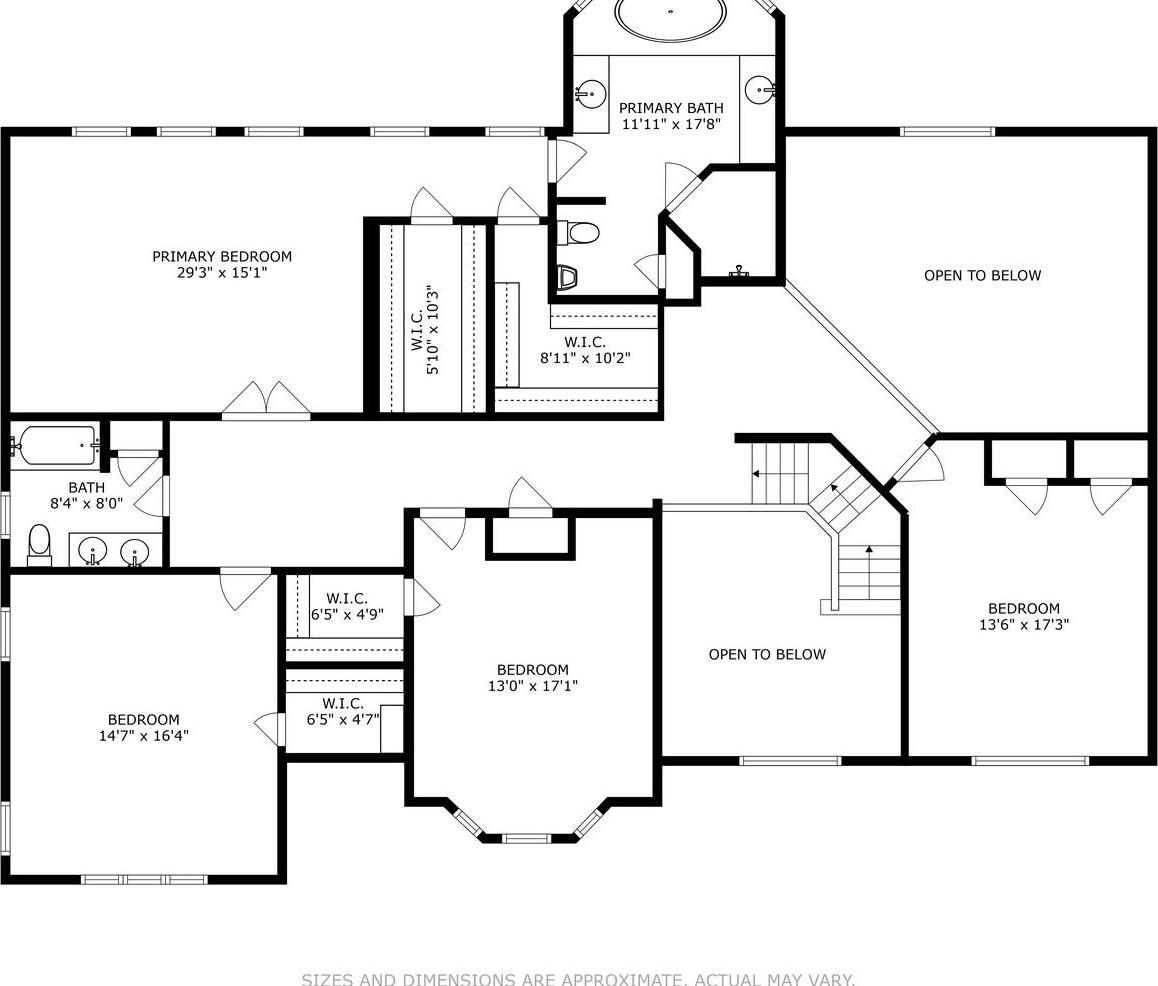
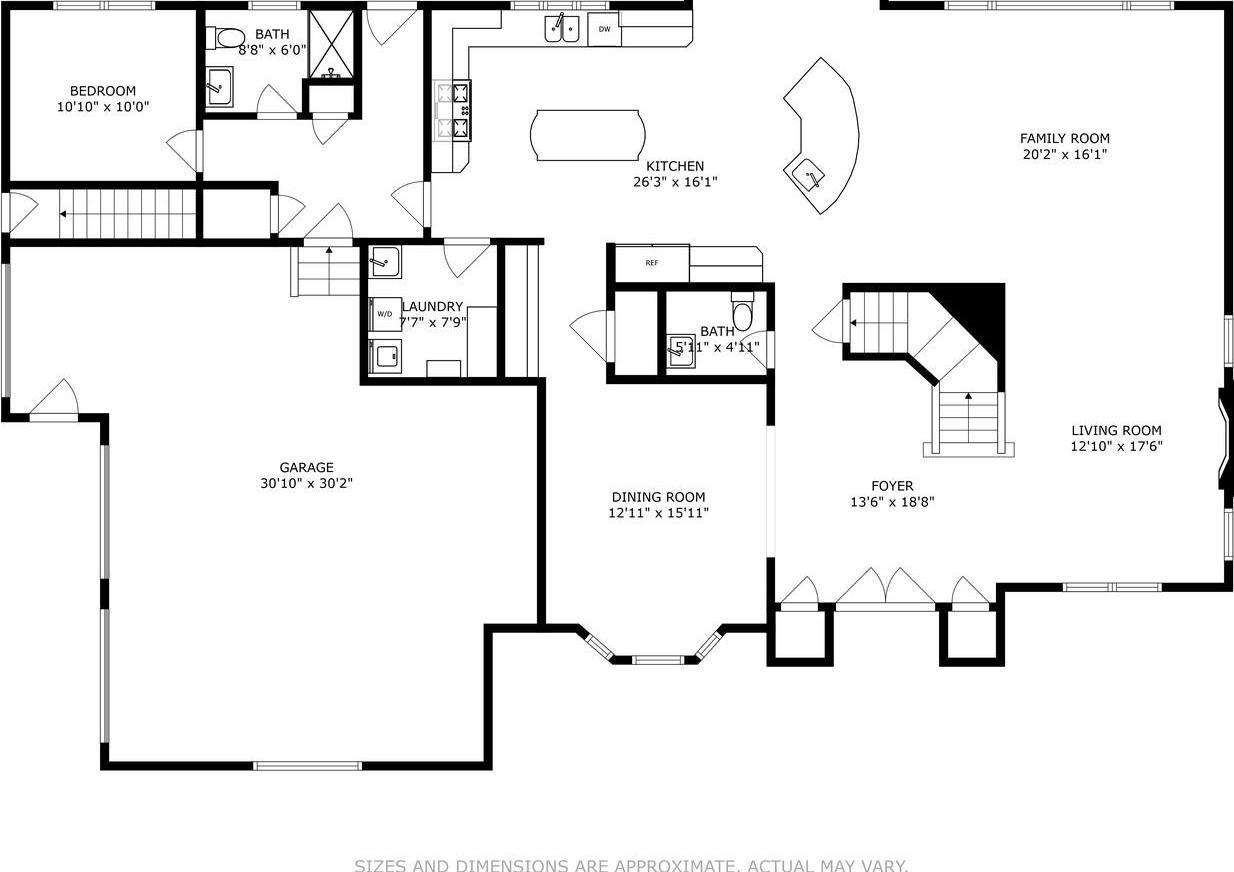
Welcome To 4 Nadia Court, A Custom-designed 5 Bedroom, 4.5 Bath Masterpiece Nestled In One Of Smithtown’s Most Sought-after Enclaves. Perfectly Positioned Near The Serene Nissequogue River And Adjacent To Arthur H. Kunz Park And Smithtown Landing Golf Course, This Home Offers A Rare Blend Of Natural Beauty, Convenience, And Upscale Amenities. The Grand Entry Leads To Everything You Are Looking For In Luxury Living. Crafted For Both Everyday Comfort And High-end Entertaining, This Property Boasts A Spectacular Backyard Oasis Featuring A 50x20 Heated Infinity-edge Pool Finished In Diamond Brite, Highlighted By Cascading Water Features And Sleek Landscape Lighting Throughout The Grounds. The Entire Pool System Is Fully Automated And Can Be Controlled Remotely Via A Smartphone App, Offering Seamless Modern Convenience. Enter To An Impeccably Appointed Chef’s Kitchen With A Wolf Built-in Natural Gas Grill, Wolf Range And Oven, Sub-zero Refrigerator And Drawer Fridge, Thermador Dishwasher, Fisher & Paykel Drawer Dishwasher, And A Third Dishwasher, This Kitchen Also Features A Miele Built-in Cappuccino Machine, Warming Drawer, And Wine Cooler—everything You Need To Host In Style. The Main Living Areas Are Enhanced With A Russound Multi-room Audio System Extending To The Living Room, Kitchen, And Primary Suite. Throughout The Home, Enjoy 4-zone Heating And Air Conditioning, Central Vacuum, And Designer Touches Including Hunter Douglas Automated Window Shades. Automobile Enthusiasts Will Appreciate The Temperature-controlled Garage, Complete With Its Own Split Hvac System And A Car Lift, Perfect For Storing An Additional Vehicle. The Entire Home Is Protected By A Generac Natural Gas Whole-house Generator, Offering Peace Of Mind In Any Season. More Amenities Include A Full Gym, Sauna, And A Custom-designed Bar—ideal For Relaxing Or Entertaining Guests Year-round. With Every Inch Thoughtfully Upgraded And No Detail Overlooked, This Home Is A Rare Opportunity To Own A Truly Turn-key Luxury Residence In The Heart Of Smithtown.
| Location/Town | Smithtown |
| Area/County | Suffolk County |
| Prop. Type | Single Family House for Sale |
| Style | Post Modern |
| Tax | $33,196.00 |
| Bedrooms | 5 |
| Total Rooms | 12 |
| Total Baths | 5 |
| Full Baths | 4 |
| 3/4 Baths | 1 |
| Year Built | 2007 |
| Basement | Full |
| Construction | Stucco |
| Lot SqFt | 43,560 |
| Cooling | Central Air |
| Heat Source | Natural Gas |
| Util Incl | Electricity Connected, Natural Gas Connected, Water Connected |
| Features | Gas Grill, Lighting |
| Pool | In Ground |
| Patio | Patio |
| Days On Market | 3 |
| Window Features | Double Pane Windows, Oversized Windows |
| Lot Features | Back Yard, Cul-De-Sac, Landscaped, Sprinklers In Front, Sprinklers In Rear |
| School District | Smithtown |
| Middle School | Accompsett Middle School |
| Elementary School | Accompsett Elementary School |
| High School | Smithtown High School-West |
| Features | First floor bedroom, breakfast bar, cathedral ceiling(s), chandelier, chefs kitchen, crown molding, double vanity, dry bar, eat-in kitchen, entrance foyer, formal dining, granite counters, high ceilings, his and hers closets, kitchen island, primary bathroom, natural woodwork, open floorplan, open kitchen, pantry, recessed lighting, sauna, sound system, stone counters, storage, tray ceiling(s), walk through kitchen, walk-in closet(s), washer/dryer hookup, wet bar |
| Listing information courtesy of: Douglas Elliman Real Estate | |