RealtyDepotNY
Cell: 347-219-2037
Fax: 718-896-7020
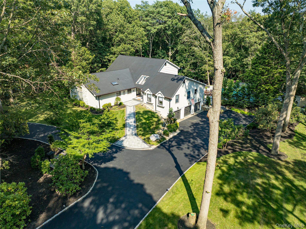
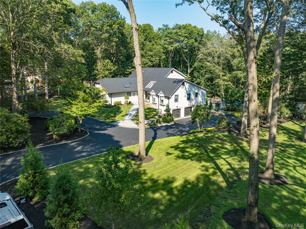
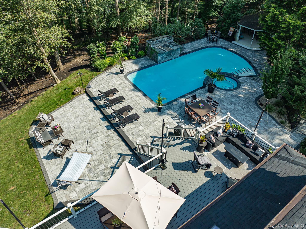
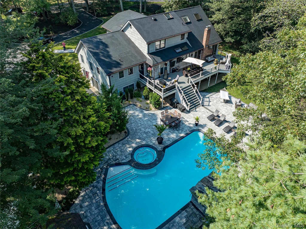
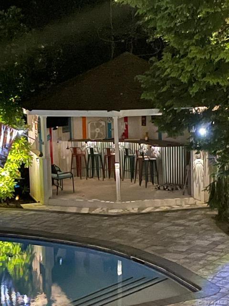
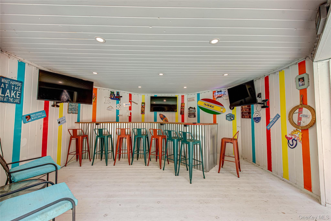
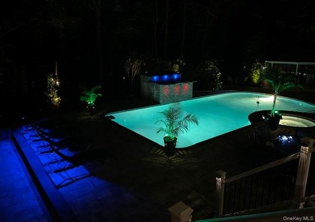
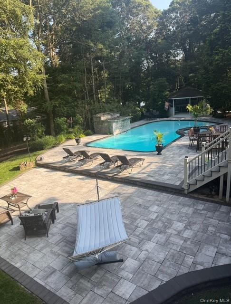
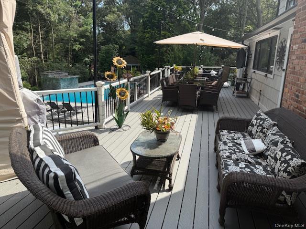
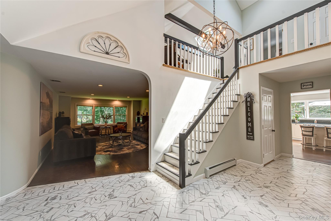
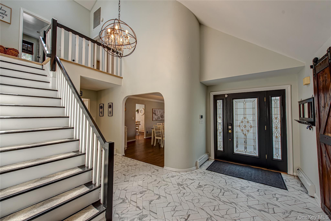
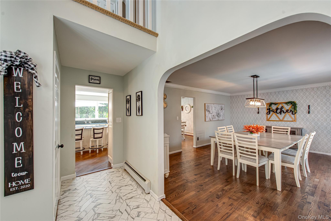
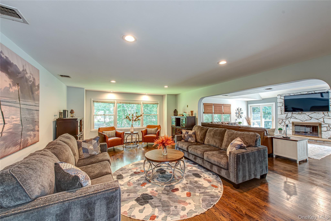
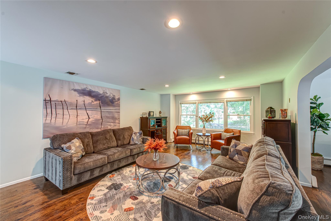
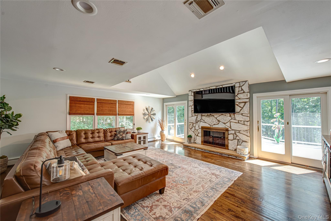
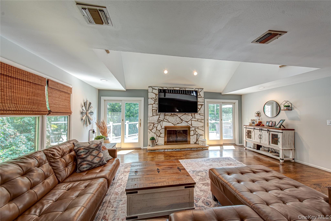
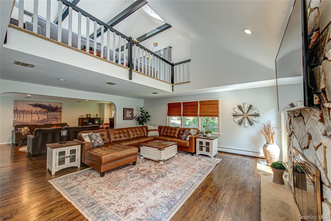
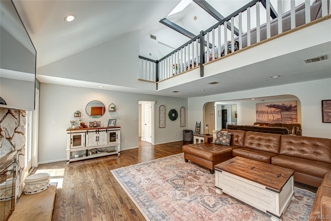
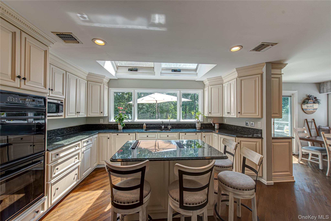
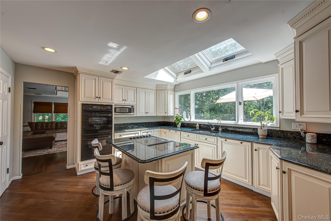
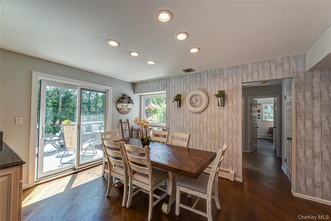
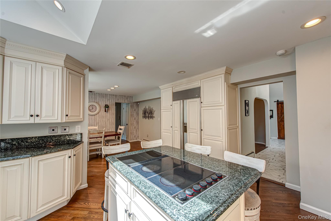
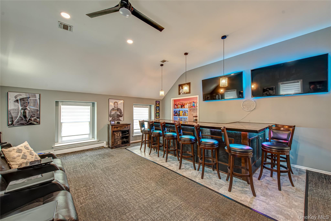
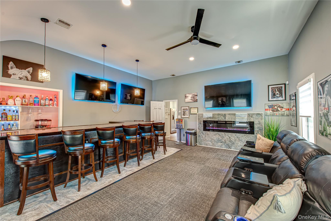
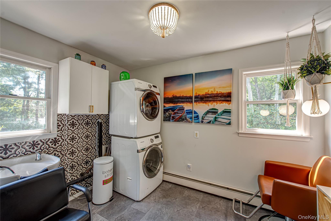
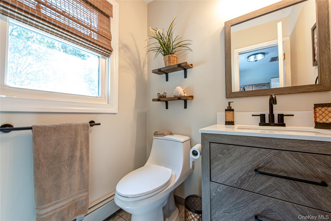
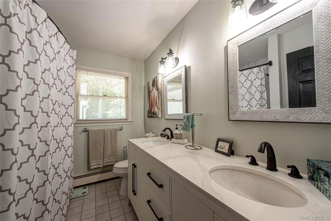
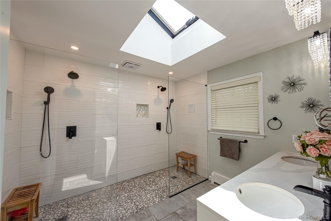
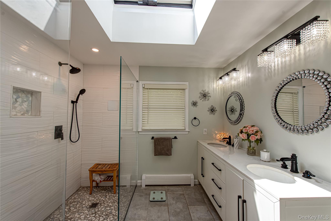
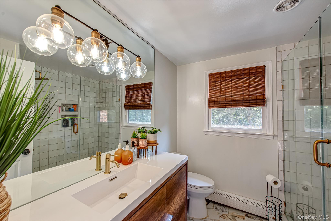
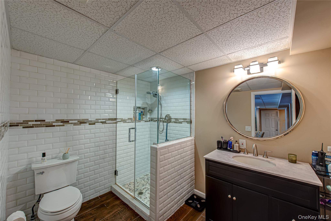
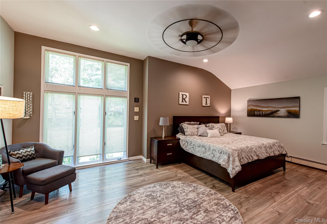
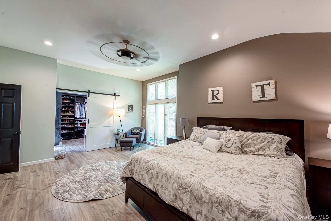
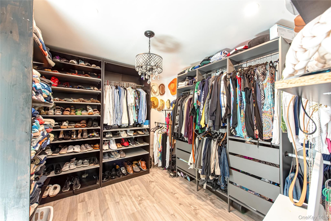
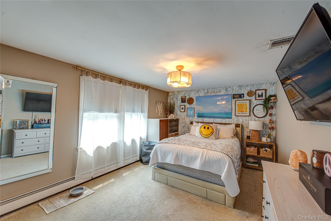
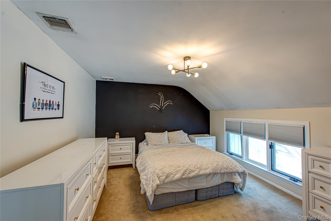
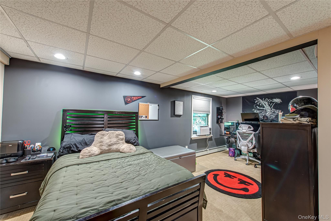
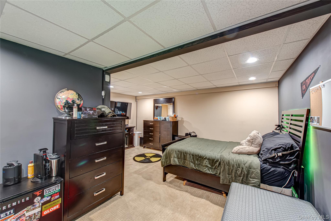
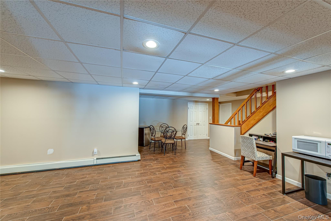
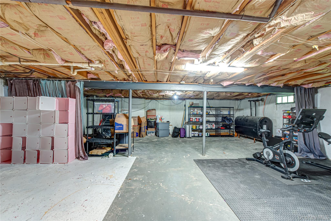
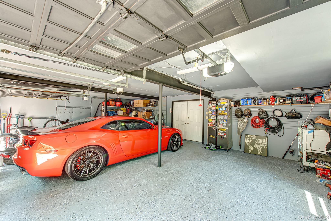
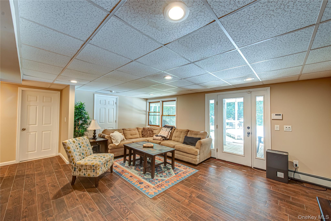
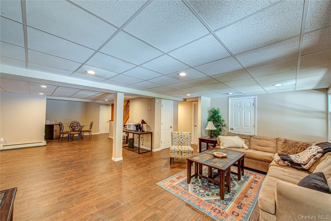
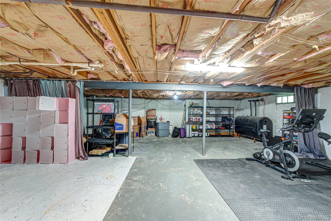
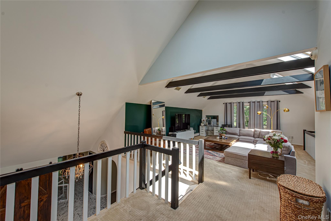
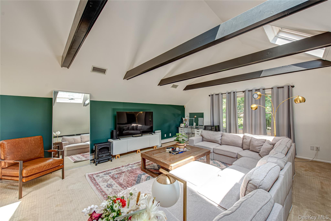
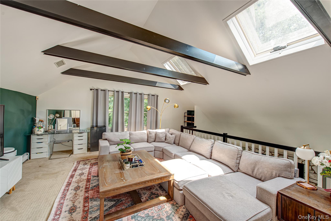
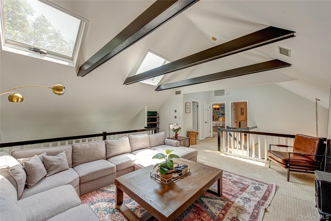
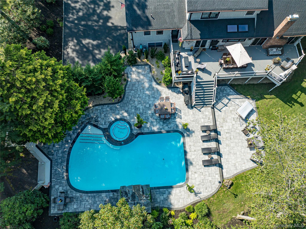
Perfect Family Compound / Multi Generational Home! This Extraordinary 5, 000 Sq Ft Custom Estate Offers 6/7 Bedrooms, 5 Newly Renovated Full Bathrooms, And An Additional 1, 650 Sq Ft Finished Walk-out Basement (not Included In The Square Footage) With Two Bedrooms, Den, Full Bath, Tile Plank Floors - Set Up For Luxurious Everyday Living And Spectacular Entertaining, This Home Is A True Private Retreat. Interior Highlights: • • Designer Kitchen With Sub-zero Refrigerator With Two Bosch Dish Washers • • Expansive Loft Overlooking The Living Room • • Gas Fireplace In The Living Room; Electric Fireplace In The Bar/sports Room • • Inside Sports Room With Theater Seating, Bar With Seating For 10, And 3 Mounted Tvs • • Beautiful Hardwood Floors Throughout Most Of The First Floor • • Finished Basement With New Plank-style Tile Flooring • • Central Vacuum, Full Security & Fire System, Hi-hat Lighting Throughout • • 3-zone Central Air With Oil Heat (above Ground Tank) Outdoor Oasis: • • 18’ X 33’ Gunite Pool With Adjoining Hot Tub And Waterfall. 1 Year Old Loop Lock Cover • • Separate 6-person Jacuzzi Hot Tub Under New 2-story Trex Deck (725 Sq Ft) With Pvc Railings • • Double-level 3, 120 Sq Ft Cambridge Pavers (limestone Quarry Blend With Charcoal Edge) Pool Patio And Entertainment Area • • Cabana Bar With Margaritaville Theme, (separate Structure) Three 55” Tvs, And Seating For 8 • • New Cambridge Pavers (limestone Quarry Blend With Charcoal Edge) Front Stoop And Walkway • • Freshly Relandscaped Grounds With 85-fixture Landscape Lighting System On Timers • • 3-car Garage With Epoxy Flake Flooring Premium Upgrades: • • New 3, 000 Sq Ft Blacktop Driveway With Cobblestone Edges • • New Irrigation System With Wi-fi Control • • New T1-11 Siding With Black Window Trim • • New 6” Black Gutter System • • Unfinished 950 Sq Ft Basement Storage Area (separate From Finished Walkout) • • 1650 Square Feet Of Finished Walk Out Basement - Plenty Of Room For Extended Family And Summer Kitchen
| Location/Town | Smithtown |
| Area/County | Suffolk County |
| Prop. Type | Single Family House for Sale |
| Style | Contemporary |
| Tax | $24,770.00 |
| Bedrooms | 6 |
| Total Rooms | 14 |
| Total Baths | 5 |
| Full Baths | 5 |
| Year Built | 1986 |
| Basement | Finished |
| Construction | Frame |
| Lot SqFt | 43,560 |
| Cooling | Central Air |
| Heat Source | Baseboard |
| Util Incl | Cable Connected, Electricity Connected |
| Features | Lighting, Mailbox |
| Pool | Electric H |
| Condition | Updated/Remodeled |
| Patio | Deck, Patio |
| Days On Market | 81 |
| Window Features | Casement |
| Lot Features | Back Yard, Front Yard, Landscaped, Near Golf Course, Part Wooded, Private, Sprinklers In Front, Spri |
| Parking Features | Driveway, Oversized |
| Tax Assessed Value | 9200 |
| School District | Smithtown |
| Middle School | Nesaquake Middle School |
| Elementary School | Smithtown Elementary School |
| High School | Smithtown High School-West |
| Features | Beamed ceilings, breakfast bar, built-in features, cathedral ceiling(s), ceiling fan(s), central vacuum, chandelier, chefs kitchen, crown molding, double vanity, dry bar, eat-in kitchen, entrance foyer, formal dining, granite counters, high ceilings, high speed internet, in-law floorplan, kitchen island, natural woodwork, open floorplan, pantry, primary bathroom, master downstairs, recessed lighting, smart thermostat, storage, walk through kitchen, walk-in closet(s) |
| Listing information courtesy of: Walrus Real Estate Corp | |