RealtyDepotNY
Cell: 347-219-2037
Fax: 718-896-7020
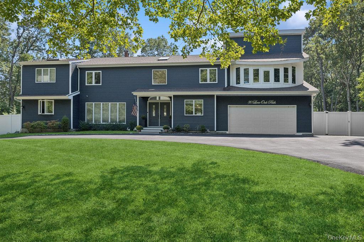
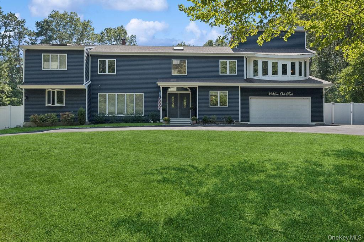
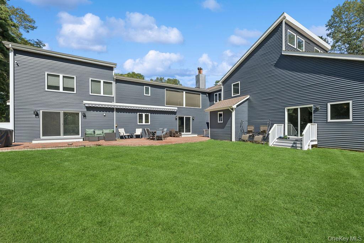
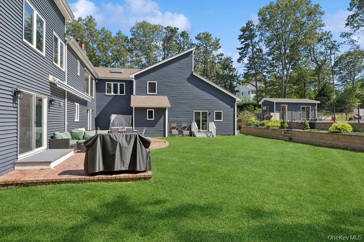
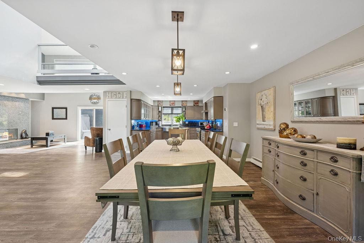
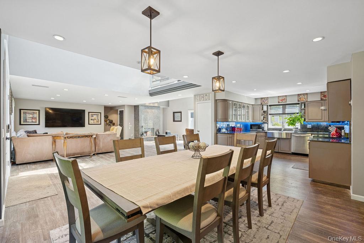
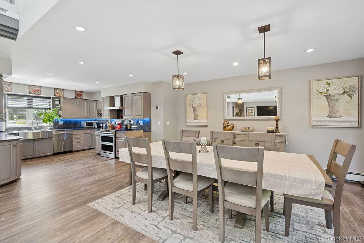
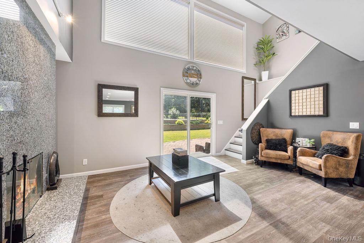
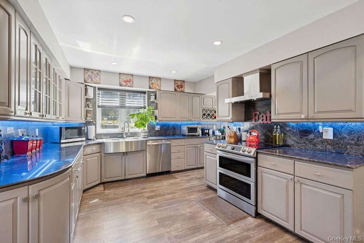
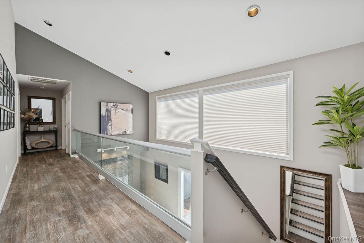
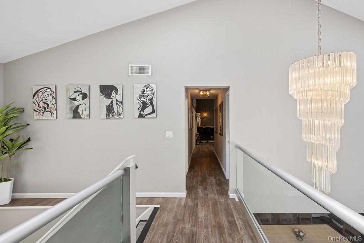
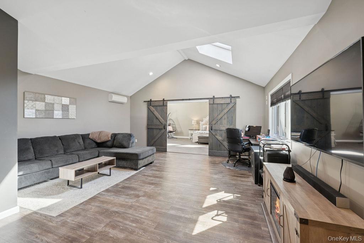
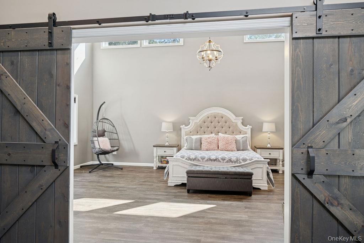
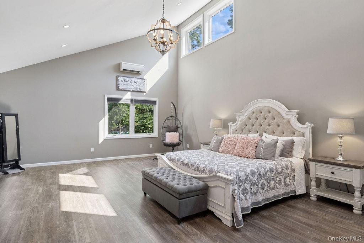
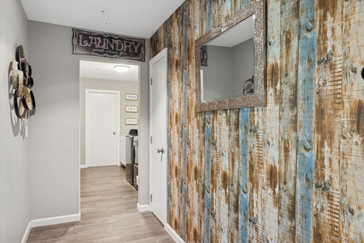
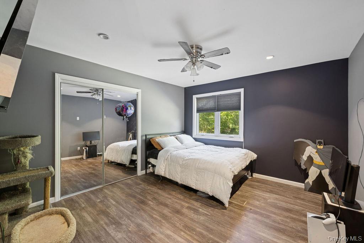
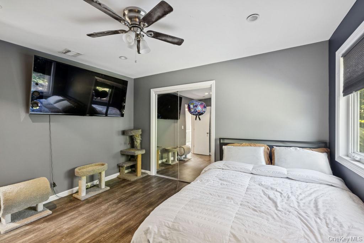
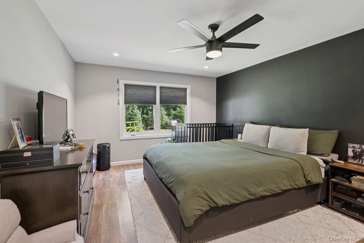
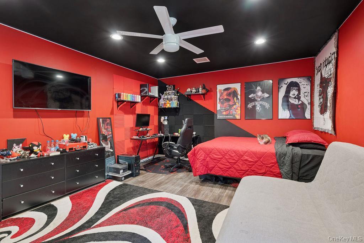
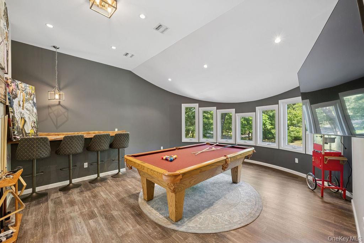
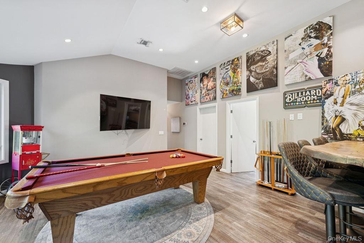
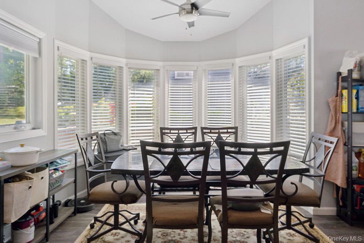
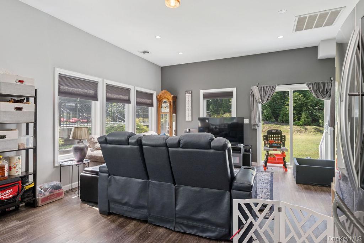
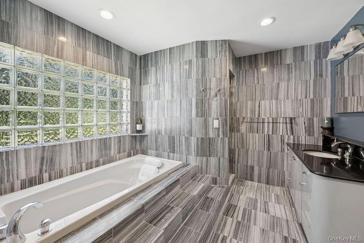
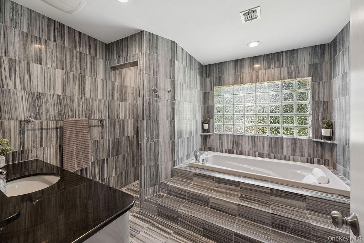
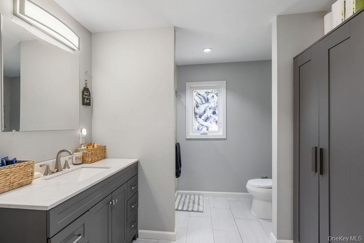
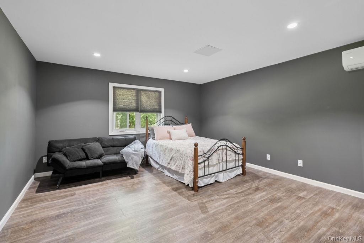
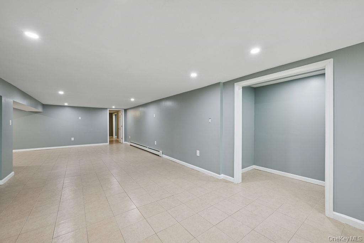
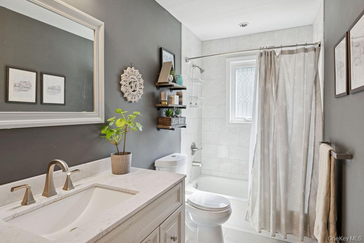
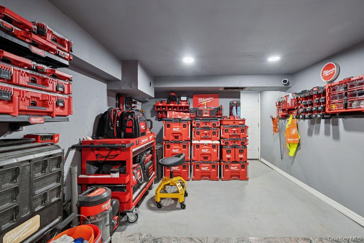
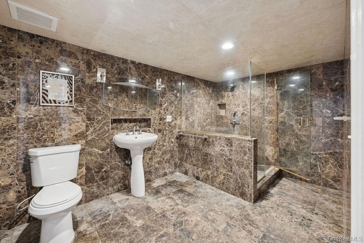
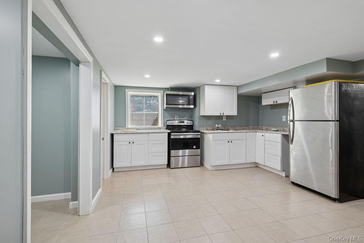
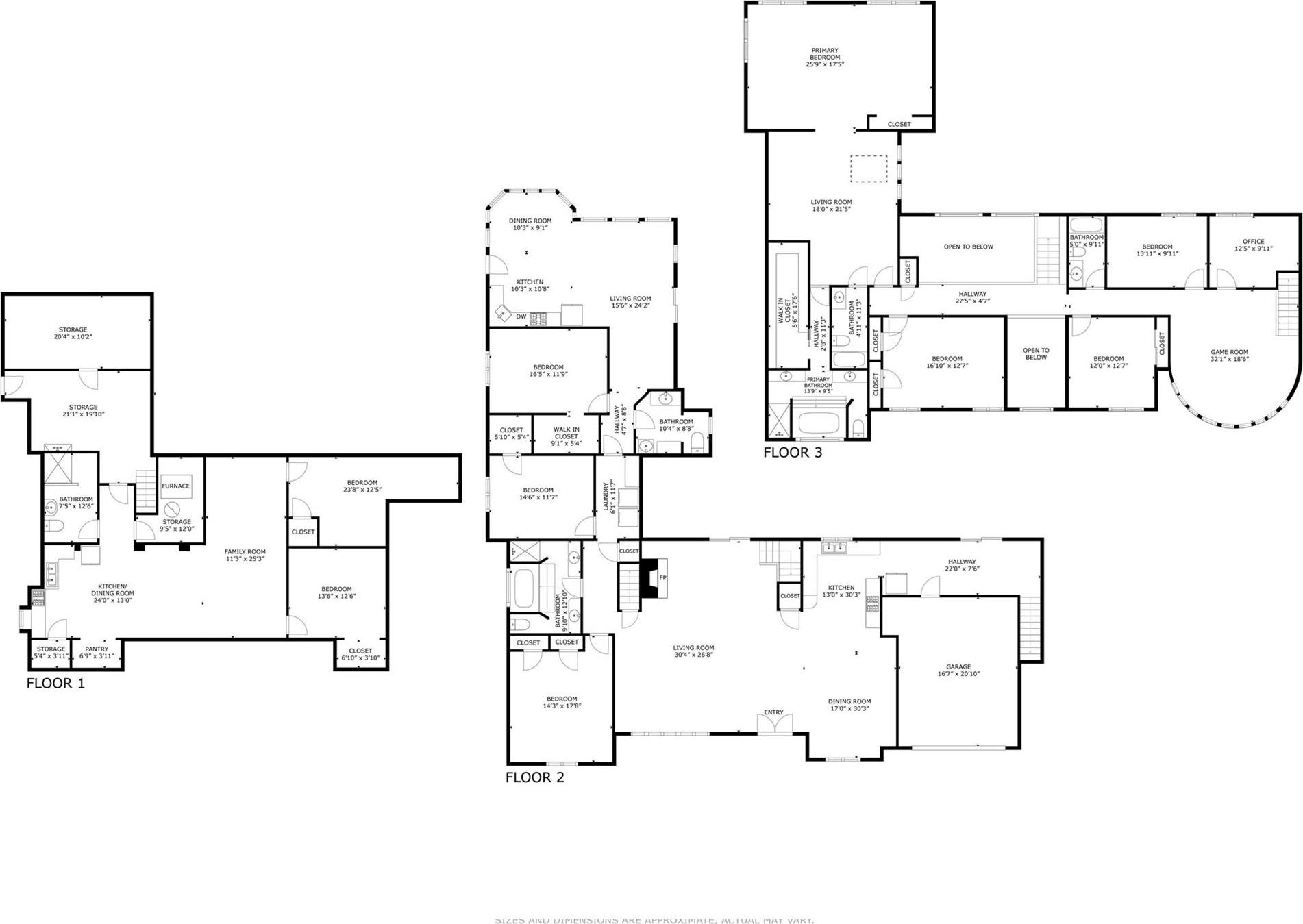
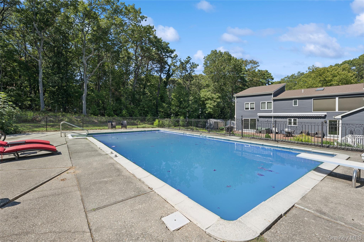
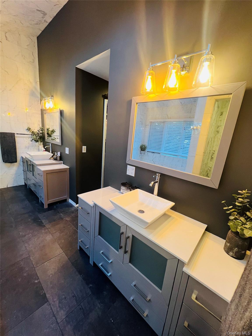
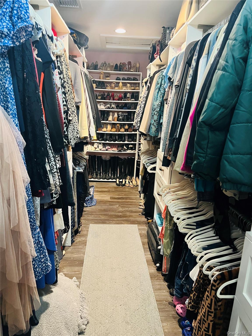
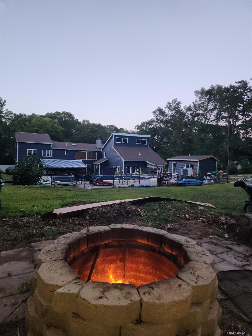
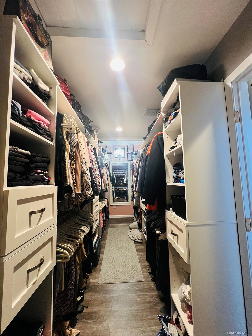
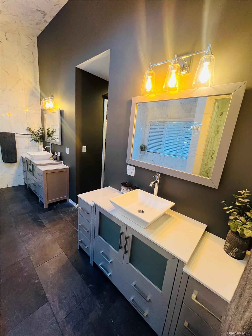
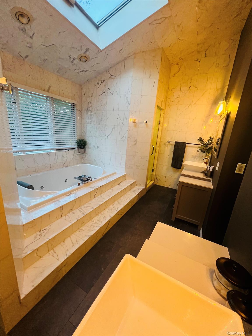
Welcome To 30 Lone Oak Path, A Grand Haven Nestled In The Heart Of The Highly Sought Hamlet Of Smithtown Pines. This Exquisite Home Offers The Opportunity For Multi-generational Living, It Is An Expansive And Distinctively Designed Custom-built 6500 Plus Square Foot Home Sits On A One Plus-acre Lot. Open The Double Front Doors And Step Into An Exquisite Open Concept First Floor Grand Entry Foyer Featuring Soaring Ceilings, And Great Natural Light. The Custom Kitchen Cabinets With Led Undermount Lighting And Stainless-steel Appliances Are Sure To Delight Any Culinary Enthusiast. You Will Be Amazed By The Expansive Living Room, Dining Room, And Custom Marble Fireplace. This Stunning Home Boasts A Generous Count Of 8 Large Bedrooms And 6 Luxurious Baths, With The Convenience Of First-floor Laundry, Where Comfort Meets Convenience At Every Turn. This Flowing Design Offers Cathedral Ceilings, And Oversized Picture Windows With Retractable Blinds That Make This Home A Symphony Of Space And Light. The Wood-burning Custom Marble Fireplace And Designer Staircase Add A Touch Of Elegance While The Two Dining Areas One With A Second Staircase That Leads To The Game Room Are Perfect For Hosting Large Gatherings. This Home Showcases A Grandiose Primary Suite With Separate Sitting Room, Fireplace, Oversized Primary Bedroom With Barn Door Sliders And Soaring Vaulted Ceilings, Walk In Closet, And A Spa-like Ensuite Bathroom. Across The Hall, You Will Find A Second Primary Suite Complete With An Ensuite Bath That Is Perfect For Hosting Guests. This Home Also Includes A Fully Finished Basement With A Separate Entrance, In-law Suite With Two Bedrooms And Full Bath. Drive Up And Park On Your Oversized Circular Driveway With A Two-car Garage With Additional Built In Storage Closet. . Step Outside To Discover A Private Oasis Complete With An In-ground Pool With New Liner, Custom-built Pool House, And A Large Patio That Sits Under A Retractable Awning. The Fenced Backyard Is An Entertainer's Dream, Offering A Sauna, Fire Pit, And Ample Room For Outdoor Festivities. Complete With Separate Guest Quarters For Visitors, An Expansive Backyard With Room To Add A Tennis Court, Recreation Area Or Any Amenities That You Can Imagine! This Is A Rare Find And Must Be Seen To Be Appreciated!
| Location/Town | Smithtown |
| Area/County | Suffolk County |
| Prop. Type | Single Family House for Sale |
| Style | Colonial |
| Tax | $24,941.00 |
| Bedrooms | 8 |
| Total Rooms | 21 |
| Total Baths | 6 |
| Full Baths | 6 |
| Year Built | 1968 |
| Basement | Finished, Full |
| Construction | Frame, Vinyl Siding |
| Lot SqFt | 43,560 |
| Cooling | Central Air, Ductless, Ductwork, EN |
| Heat Source | Baseboard, Ducts, Ra |
| Util Incl | Cable Connected, Electricity Connected, Natural Gas Available, Phone Connected, Trash Collection Public, Underground Utilities, Water Connected |
| Pool | Diving Boa |
| Condition | Updated/Remodeled |
| Patio | Covered, Patio, Porch |
| Days On Market | 39 |
| Parking Features | Attached, Driveway, Garage, Garage Door Opener |
| Tax Lot | 049.000 |
| School District | Hauppauge |
| Middle School | Hauppauge Middle School |
| Elementary School | Pines Elementary School |
| High School | Hauppauge High School |
| Features | First floor bedroom, first floor full bath, bidet, cathedral ceiling(s), ceiling fan(s), central vacuum, chandelier, double vanity, eat-in kitchen, entrance foyer, formal dining, granite counters, high ceilings, high speed internet, his and hers closets, in-law floorplan, open floorplan, open kitchen, primary bathroom, recessed lighting, sauna, smart thermostat, soaking tub, storage, walk through kitchen, walk-in closet(s), washer/dryer hookup |
| Listing information courtesy of: Douglas Elliman Real Estate | |