RealtyDepotNY
Cell: 347-219-2037
Fax: 718-896-7020
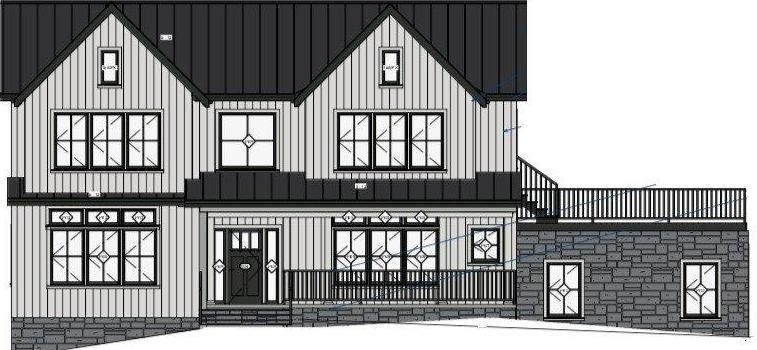
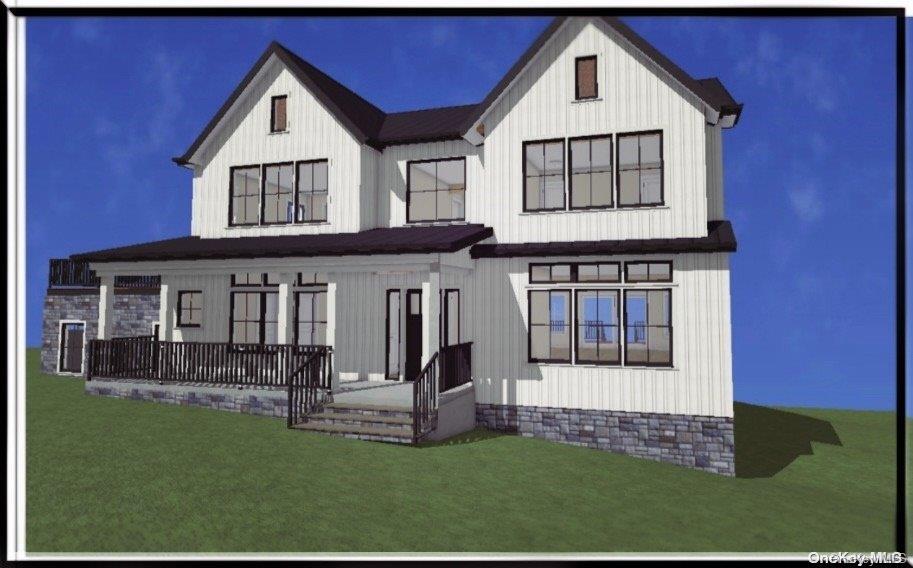
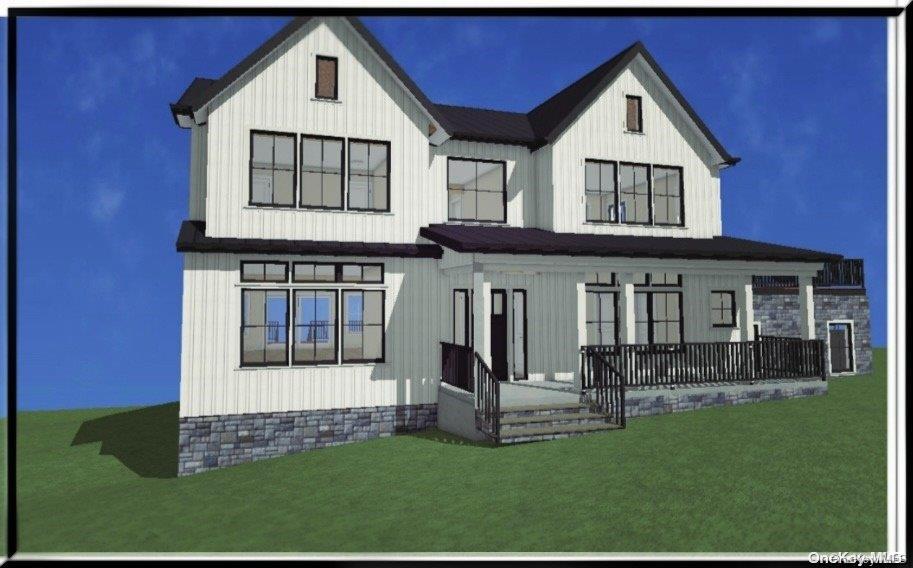
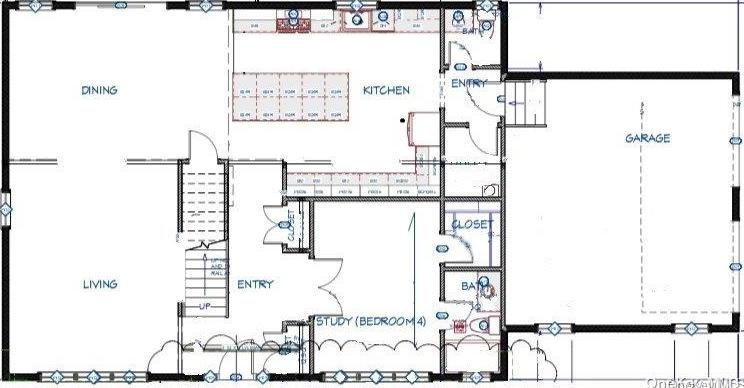
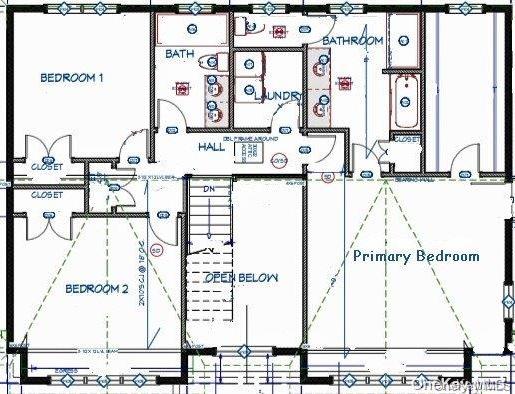
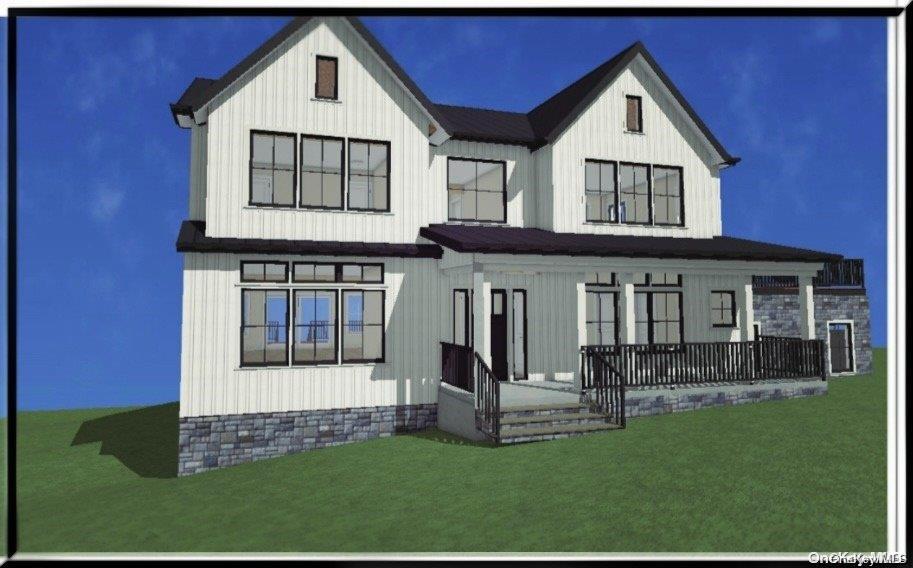
Last Home To Be Built In This Cul-de-sac. Rendering/photo Shown Conveys Craftsmanship Of Homes Previously Built. Taxes Are Not Known At This Time. Features Include Hardwood Floors, Granite Kitchen Countertops, Choice Of Cabinets With Dove-tail Draws & Soft Touch Close, 2 Zone Central Air Conditioning, Colonial Base Moldings & So Much More. Some Optional Features Include Venting Out For Stove, A Fireplace, Tray Ceiling Primary Suite, Shadow-box Molding-- Builder Will Build To Suit- Close Distance To Long Island Railroad, Highways, Shopping And More. No Models Available To Show~ Purchaser To Pay Customary Builders Fees. Prices Are Subject To Change-, Additional Information: Appearance:to Bebuilt
| Location/Town | Smithtown |
| Area/County | Suffolk County |
| Prop. Type | Single Family House for Sale |
| Style | Colonial |
| Bedrooms | 4 |
| Total Rooms | 8 |
| Total Baths | 4 |
| Full Baths | 3 |
| 3/4 Baths | 1 |
| Year Built | 2025 |
| Basement | Unfinished |
| Construction | Frame |
| Total Units | 1 |
| Lot Size | .50+/- |
| Lot SqFt | 20,038 |
| Cooling | Central Air |
| Heat Source | Natural Gas, Forced |
| Util Incl | Trash Collection Public |
| Condition | New Construction |
| Days On Market | 94 |
| Lot Features | Cul-De-Sac |
| Parking Features | Private, Attached |
| Tax Lot | 63 |
| Units | 1 |
| School District | Smithtown |
| Middle School | Great Hollow Middle School |
| Elementary School | Mt Pleasant Elementary School |
| High School | Smithtown High School-West |
| Features | Eat-in kitchen, entrance foyer, walk-in closet(s), formal dining, first floor bedroom, primary bathroom |
| Listing information courtesy of: Douglas Elliman Real Estate | |