RealtyDepotNY
Cell: 347-219-2037
Fax: 718-896-7020
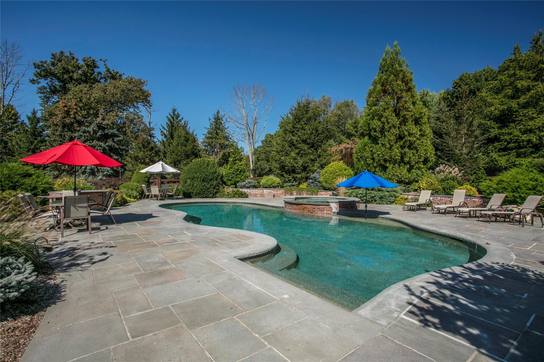
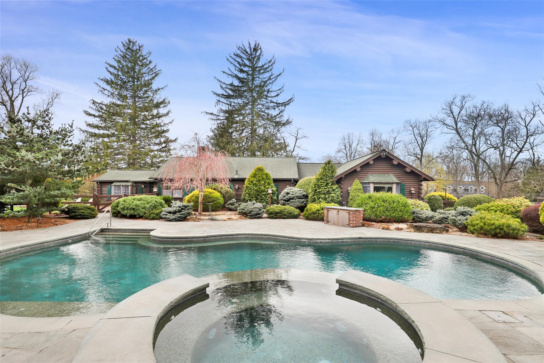
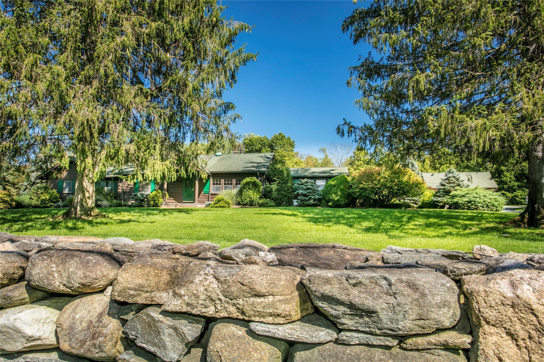
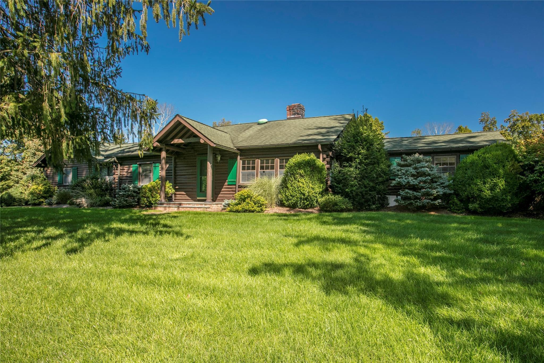
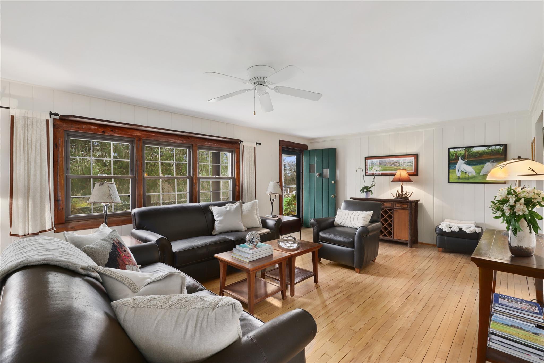
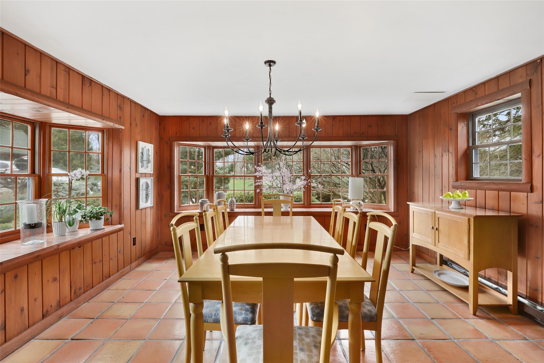
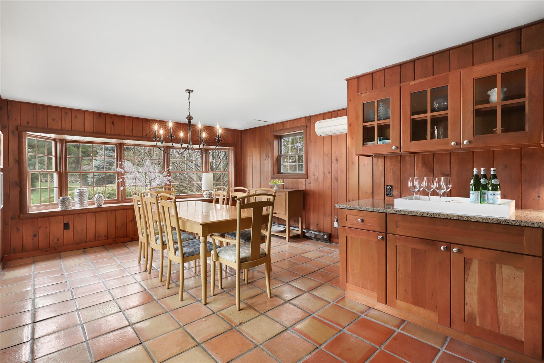
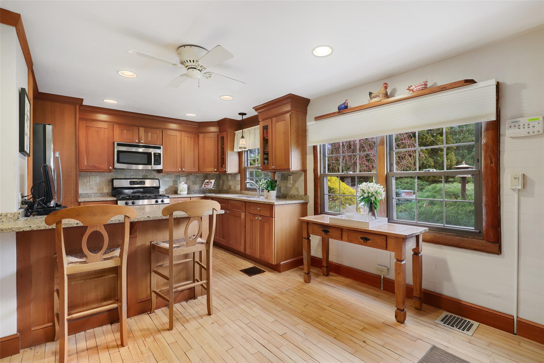
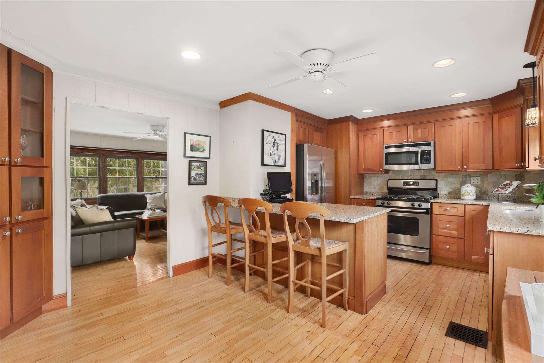
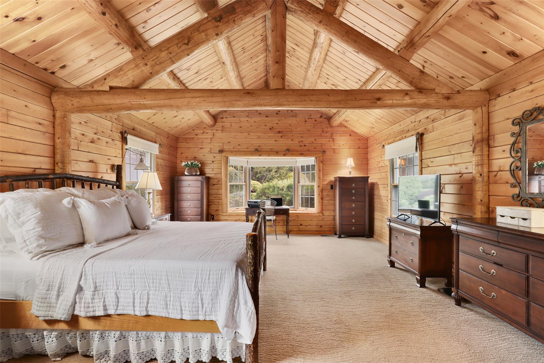
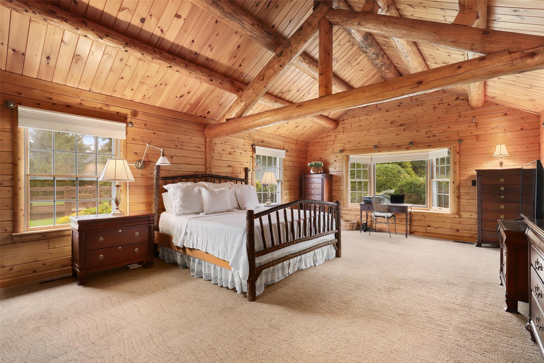
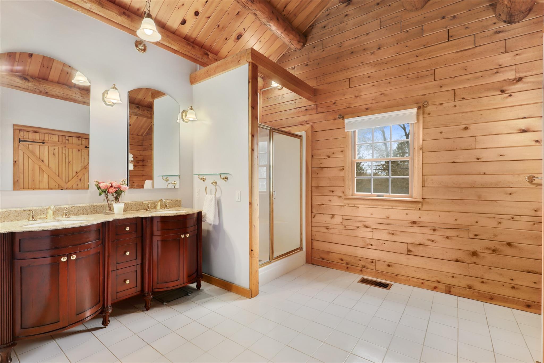
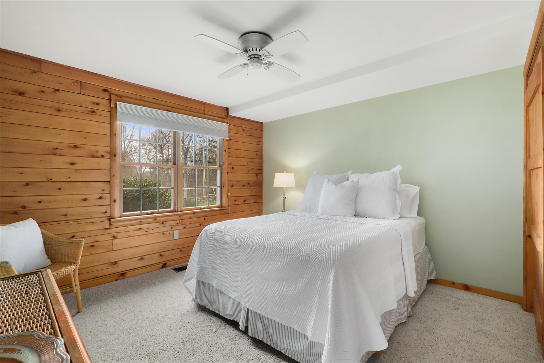
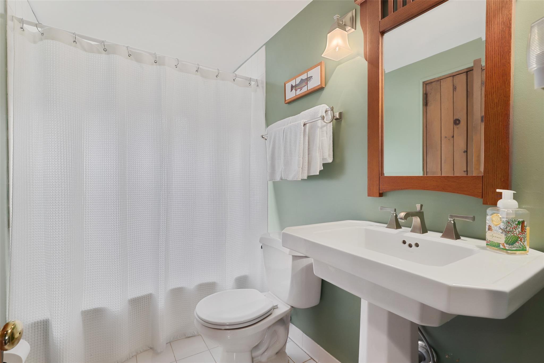
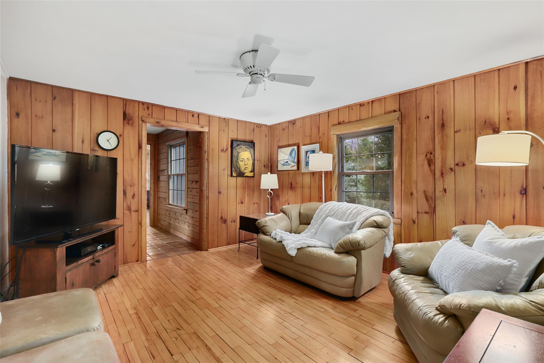
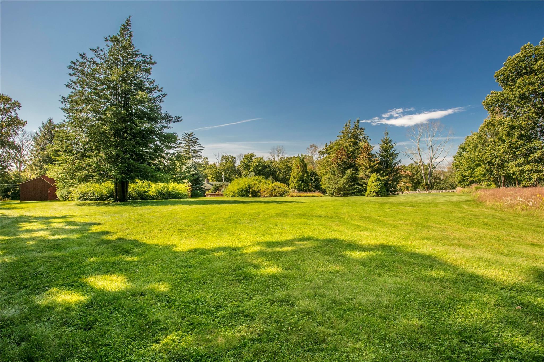
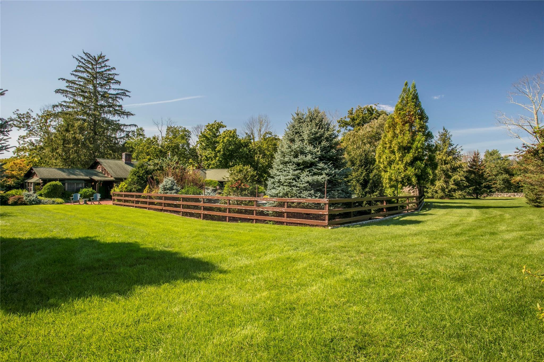
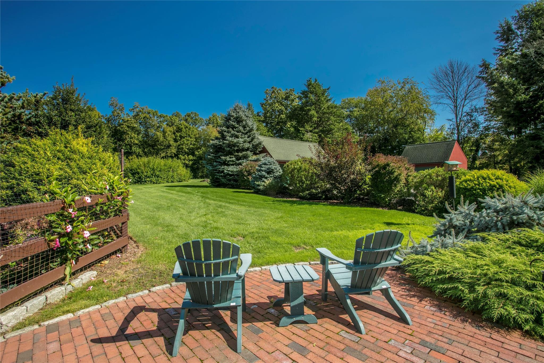
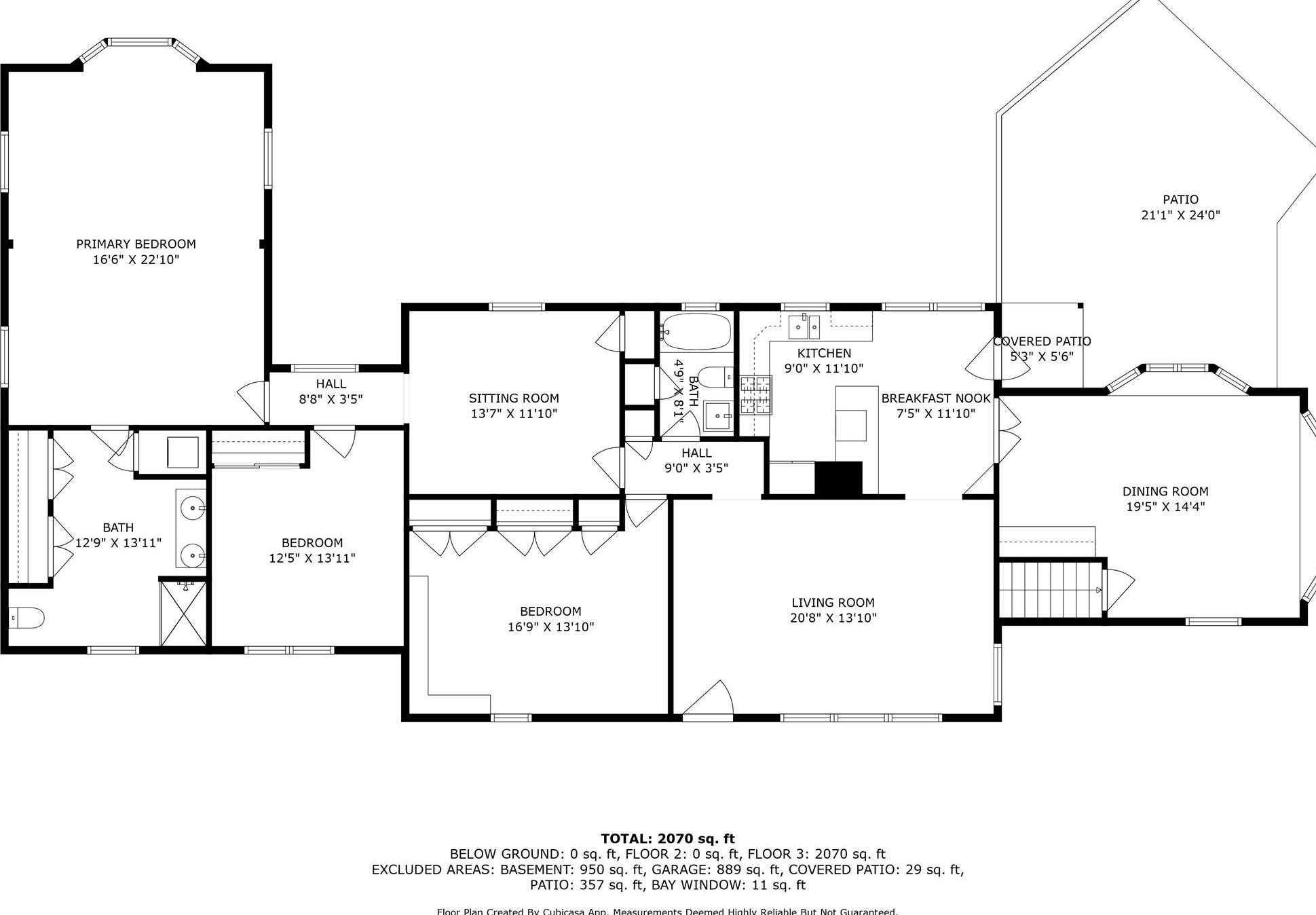
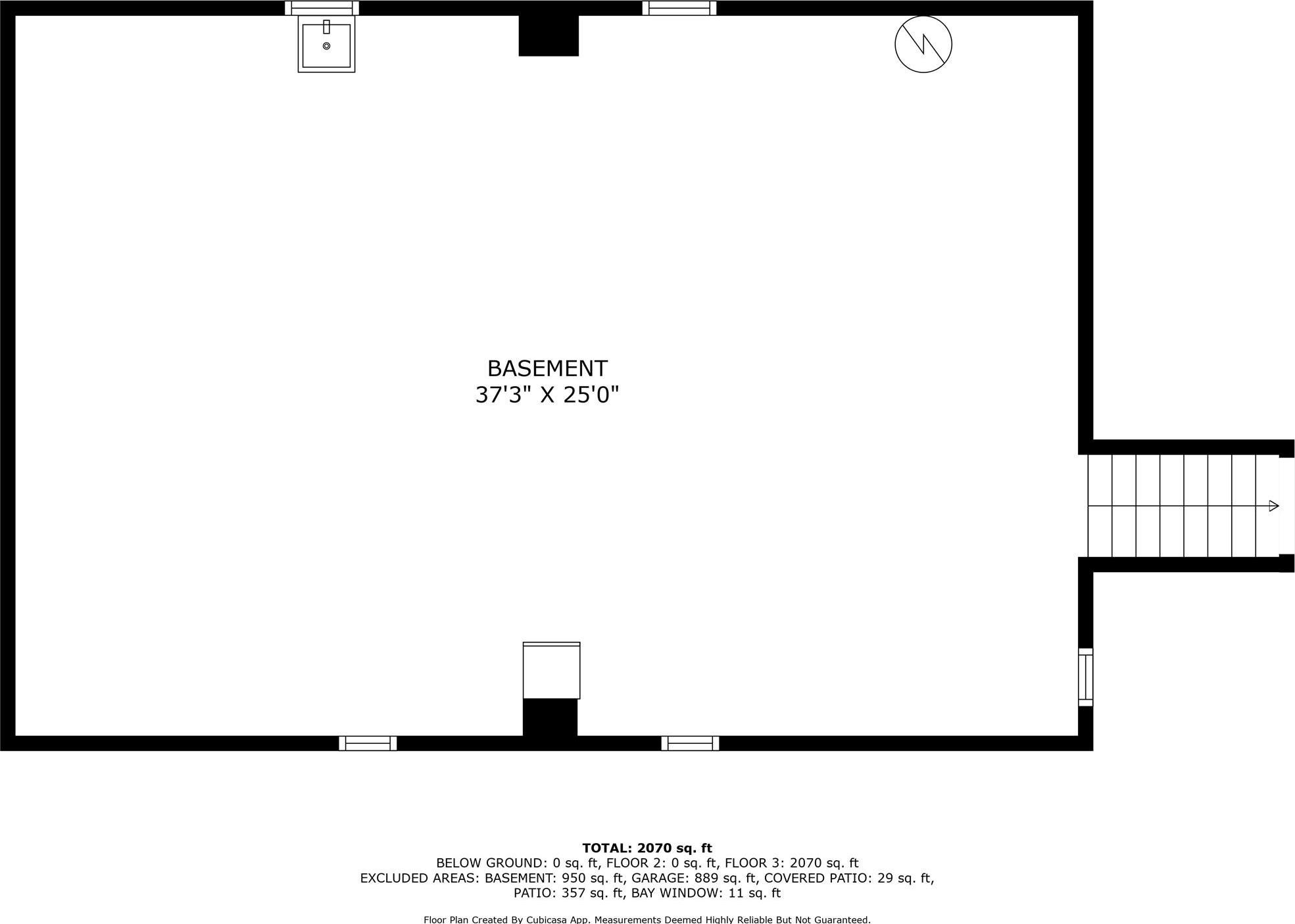
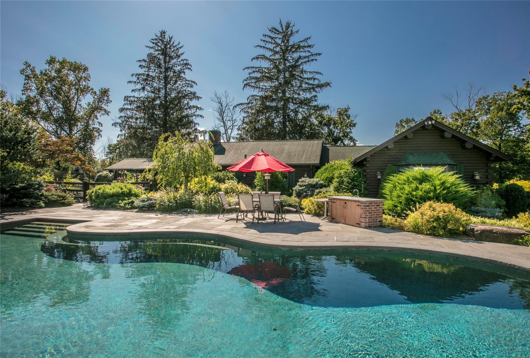
Tranquility Prevails On 3.7 Private Beautifully Landscaped, Level Acres With A Heated Pool, Spa, And Waterfall. Vintage Stone Walls, Adding Character, Surround This Idyllic South Salem Property, The Heart Of Which Is A Thoughtfully Updated And Expanded Three-bedroom, Adirondack-style Home. A Stepping-stone Path Leads To The Inviting Front Porch. Inside, Welcoming Living And Dining Rooms Flow Easily To The Eat-in Kitchen, Which Features Unobstructed Views Of The Lush, Fenced Pool Area. A Cozy Den Offers A Peaceful Retreat Adjacent To The Bedroom Hallway. Two Generously Sized Family Bedrooms (one Currently Used As An Office) Share A Full Hallway Bath And Boast Walls Of Ample Closet Space. The Expansive Primary Suite Is A Rustic Sanctuary With An Impressive, Vaulted Ceiling, Oversized Bath, Laundry, And Plenty Of Soft Natural Light. Maple And Terracotta Floors And Authentic Honey-pine Walls Add Warmth And Charm Throughout The Home. Outside, Recreational Possibilities Abound Thanks To The Pool Area, Broad Lawns, Vibrant Gardens, And Three Outbuildings, Including A Three-car Garage, An Additional One-car Garage, And A Storage Barn. Recent Enhancements Include An Irrigation System, Pool Lighting, A Whole-house Generator, And Central Air Conditioning. Just Minutes From The Quaint Hamlet Of South Salem, With Convenient Access To Dining And Shopping In Cross River And Ridgefield, And Outdoor Activities At Lewisboro Town Park, This Property Offers A Lifestyle Of Ease, Comfort, And Tranquility.
| Location/Town | Lewisboro |
| Area/County | Westchester County |
| Post Office/Postal City | South Salem |
| Prop. Type | Single Family House for Sale |
| Style | Cabin, Log, Other |
| Tax | $25,024.00 |
| Bedrooms | 3 |
| Total Rooms | 7 |
| Total Baths | 2 |
| Full Baths | 2 |
| Year Built | 1953 |
| Basement | Crawl Space, Full, Unfinished |
| Construction | Log, Wood Siding |
| Lot SqFt | 196,020 |
| Cooling | Central Air |
| Heat Source | Oil |
| Util Incl | Cable Connected, Electricity Connected, Propane, Trash Collection Private, Underground Utilities |
| Features | Garden, Lighting |
| Pool | Fenced, In |
| Days On Market | 57 |
| Window Features | Bay Window(s), Oversized Windows, Wood Frames |
| Lot Features | Back Yard, Cleared, Front Yard, Garden, Landscaped, Level, See Remarks |
| Parking Features | Driveway, Garage, Private |
| Tax Assessed Value | 83800 |
| Tax Lot | 11826-000-0008 |
| School District | Katonah-Lewisboro |
| Middle School | John Jay Middle School |
| Elementary School | Increase Miller Elementary Sch |
| High School | John Jay High School |
| Features | First floor bedroom, first floor full bath, beamed ceilings, breakfast bar, cathedral ceiling(s), ceiling fan(s), double vanity, eat-in kitchen, high ceilings, kitchen island, primary bathroom, master downstairs, natural woodwork, open floorplan, open kitchen, original details, storage, washer/dryer hookup |
| Listing information courtesy of: Houlihan Lawrence Inc. | |