RealtyDepotNY
Cell: 347-219-2037
Fax: 718-896-7020
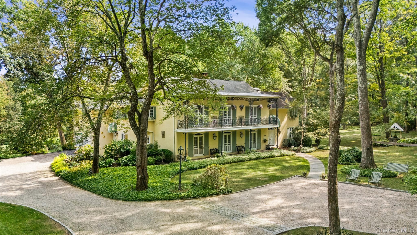
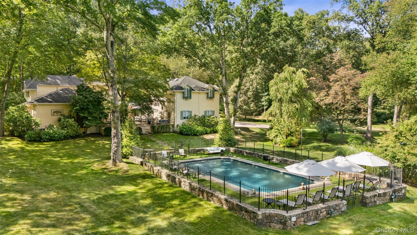
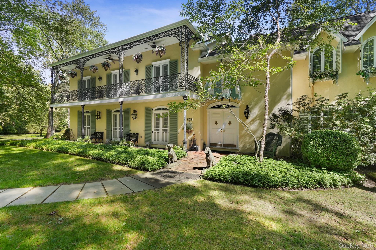
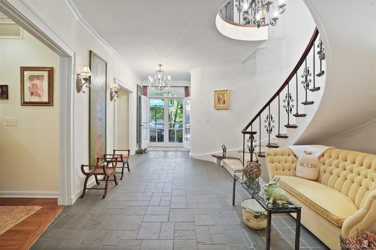
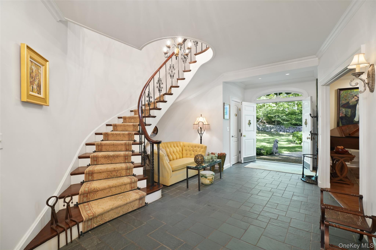
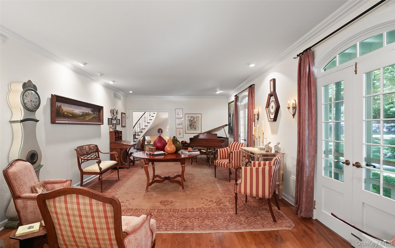
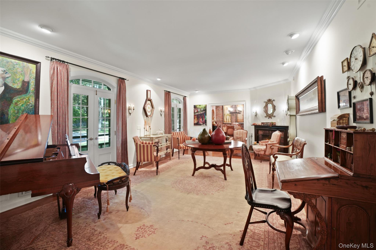
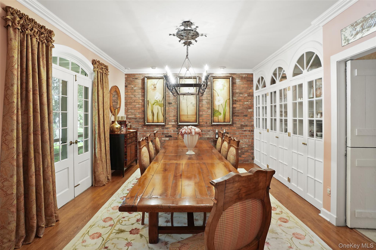
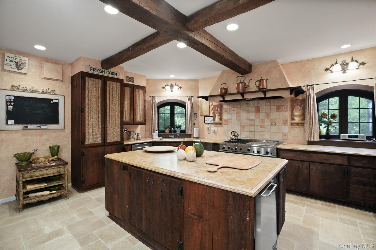
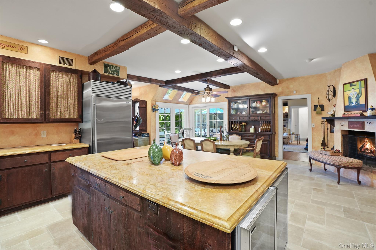
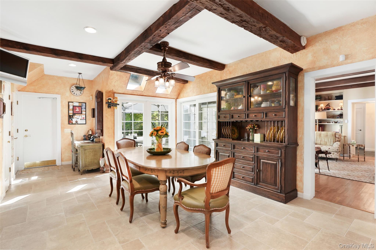
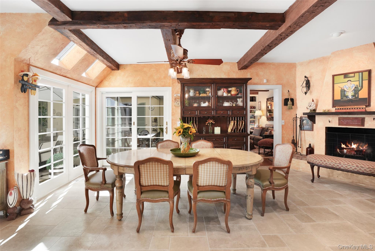
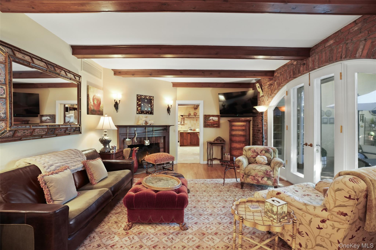
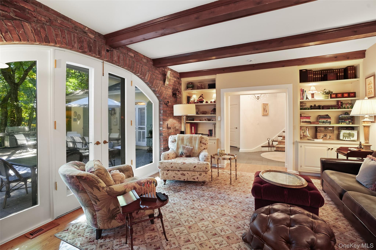
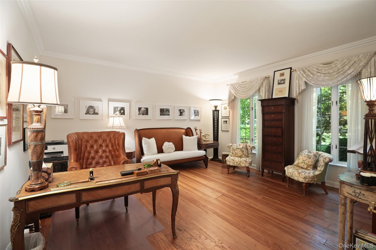
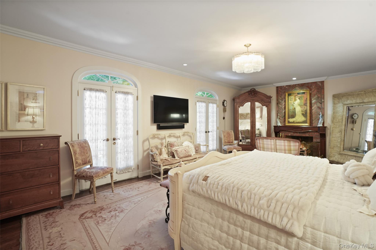
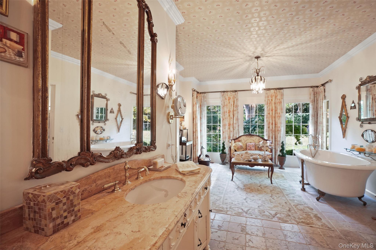
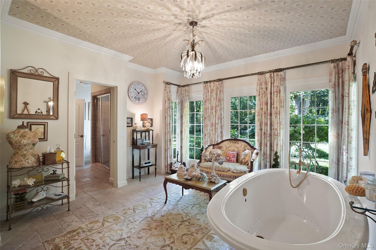
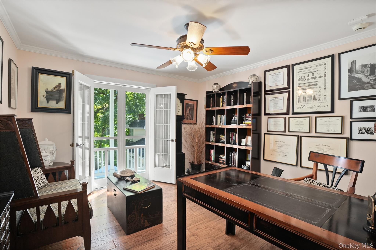
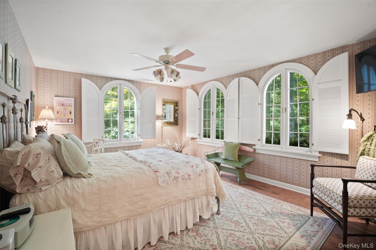
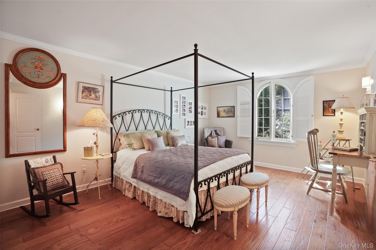
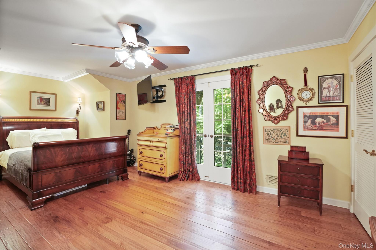
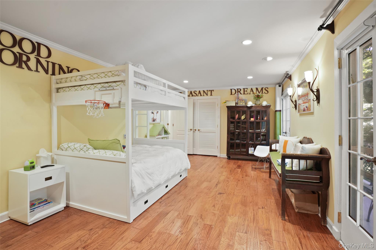

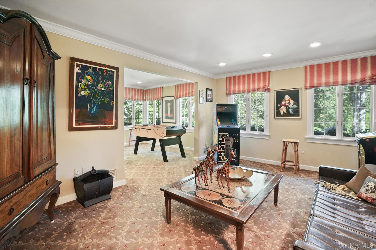
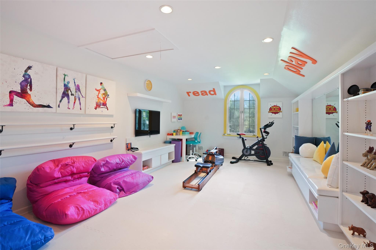
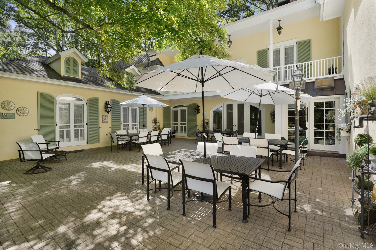
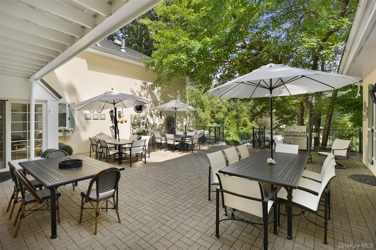
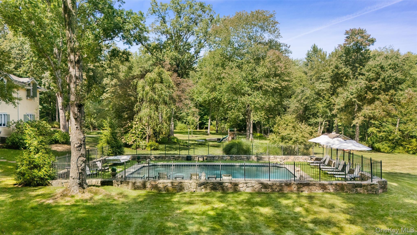
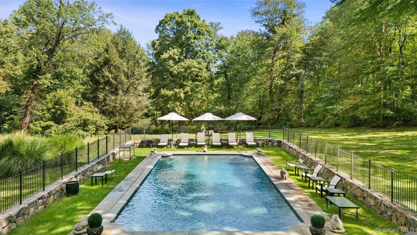
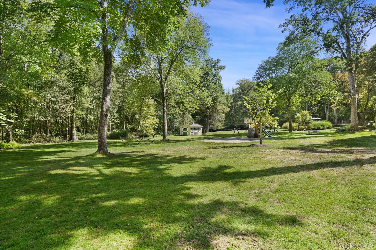
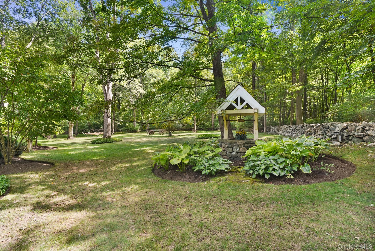
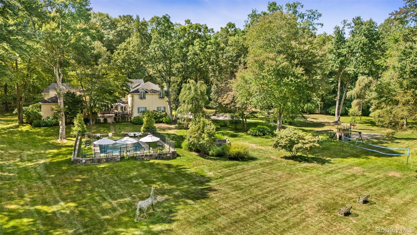
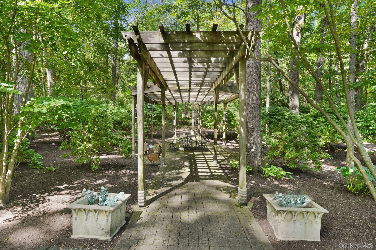
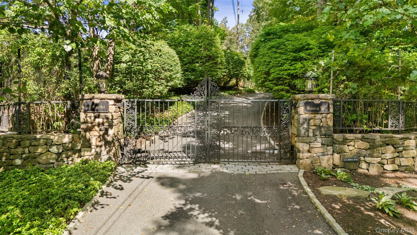
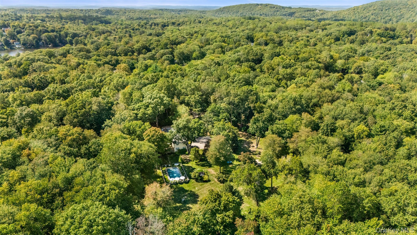
The Quintessential Getaway. Long, Gated Drive Through Spectacular Grounds To Ultimate Privacy And Seclusion. Twenty Glorious Acres With Level Lawns, Ancient Trees, Ornamental Shrubs And Flowering Perennials. Fenced Grounds With Woodland Walking Trails Throughout. Absolutely Breathtaking Backdrop For The Perfect Country Lifestyle. Fabulous Raised Terrace Overlooking The Stunning Swimming Pool. Basketball, Volleyball, Tetherball And Zip-lining Add To The Fun. Room For Tennis Court. Exceptional Country House With A Distinctive Southern Flair. Fashioned After Mississippi’s “the Mansion Of A Thousand Candles” With French Doors Opening To Balconies And Porches On Both Floors. Warm And Welcoming Interior Spaces With Graciously Proportioned Rooms. True Center Entrance Hall. Formal Living And Dining Rooms For Entertaining. Chef’s Kitchen And Family Room With Doors To Terrace For Comfortable Every Day Living. Choice Of Offices For Working Remotely. Game Room And Playroom/gym. First Floor Primary Suite With Opulent Bath. Five Additional Bedrooms Offering Ample Room For Family And Friends. Every Amenity And An Incredible Offering!
| Location/Town | Lewisboro |
| Area/County | Westchester County |
| Post Office/Postal City | South Salem |
| Prop. Type | Single Family House for Sale |
| Style | Colonial |
| Tax | $43,290.00 |
| Bedrooms | 6 |
| Total Rooms | 14 |
| Total Baths | 6 |
| Full Baths | 5 |
| 3/4 Baths | 1 |
| Year Built | 1976 |
| Basement | Unfinished |
| Construction | Stucco |
| Lot SqFt | 902,563 |
| Cooling | Central Air |
| Heat Source | Oil |
| Util Incl | Electricity Connected |
| Property Amenities | Contact listing agent for list of inclusions. |
| Pool | In Ground |
| Patio | Terrace |
| Days On Market | 19 |
| Parking Features | Garage |
| Tax Assessed Value | 139200 |
| School District | Katonah-Lewisboro |
| Middle School | John Jay Middle School |
| Elementary School | Meadow Pond Elementary School |
| High School | John Jay High School |
| Features | First floor bedroom, first floor full bath, double vanity, eat-in kitchen, granite counters, high ceilings, kitchen island, natural woodwork, pantry, primary bathroom, master downstairs, speakers, walk-in closet(s) |
| Listing information courtesy of: Ginnel Real Estate | |