RealtyDepotNY
Cell: 347-219-2037
Fax: 718-896-7020
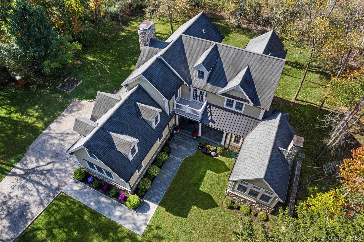
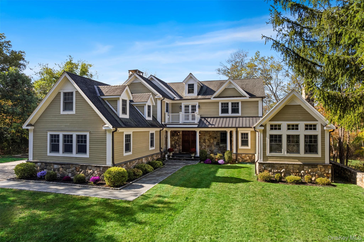
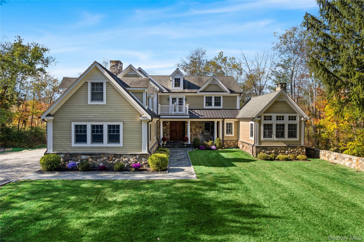
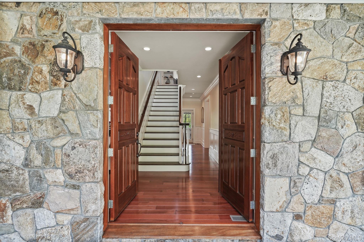
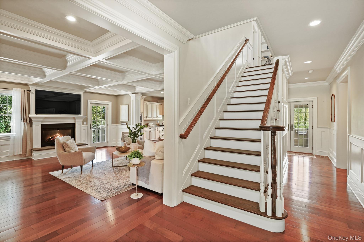
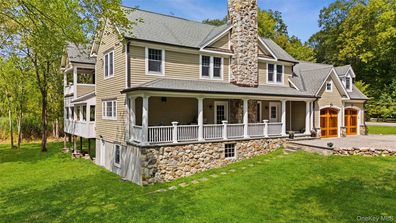
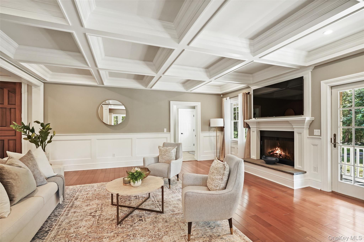
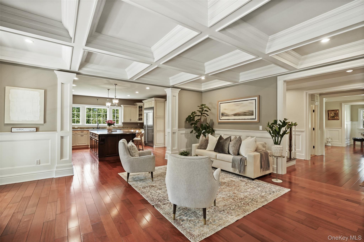
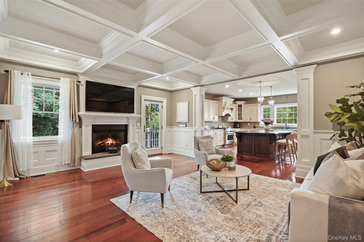
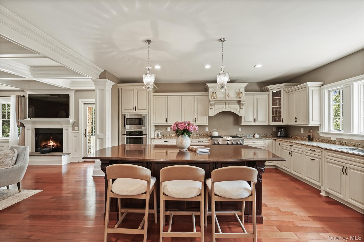
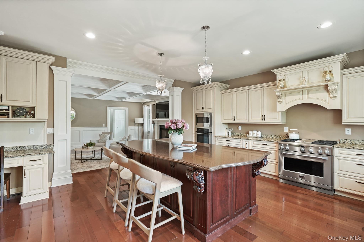
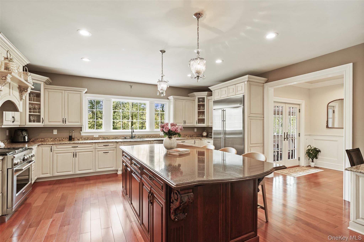
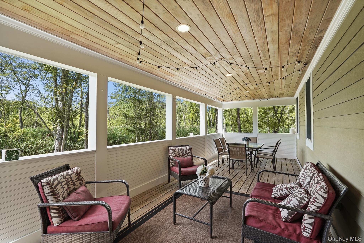
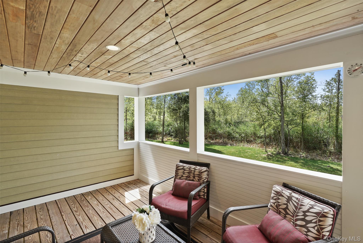
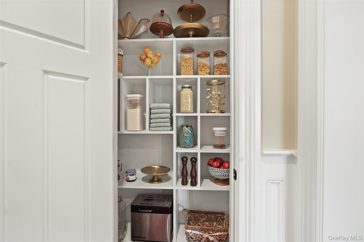
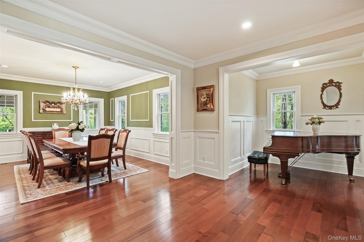
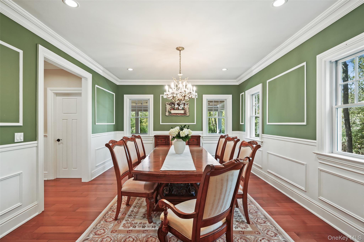
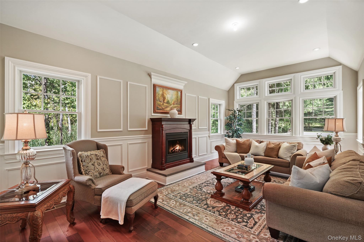
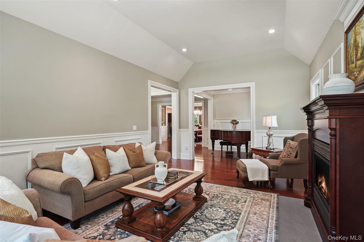
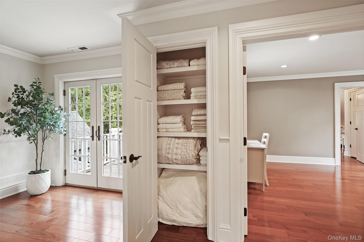
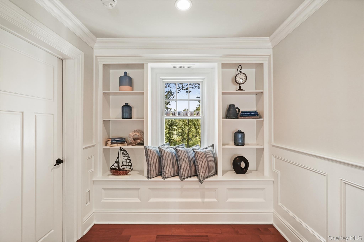
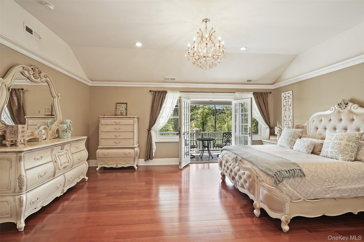
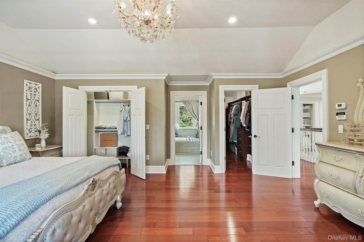
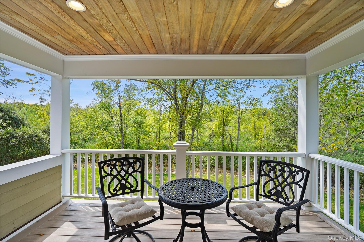
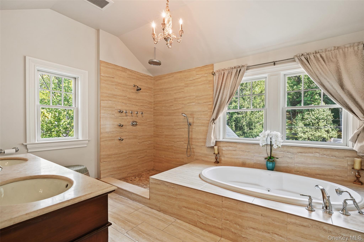
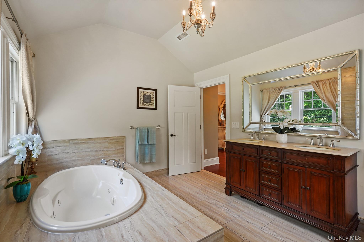
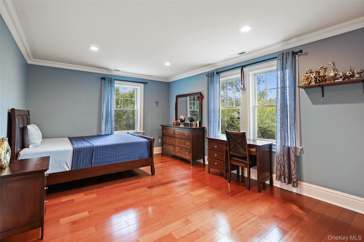
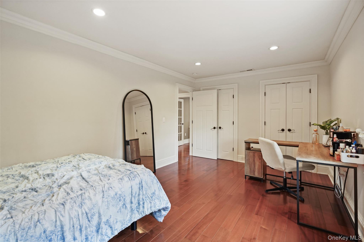
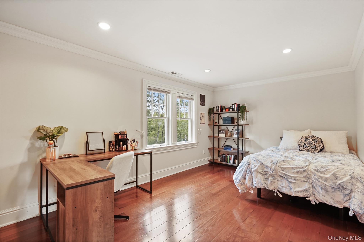
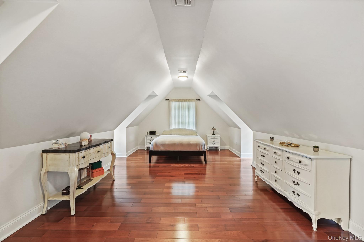
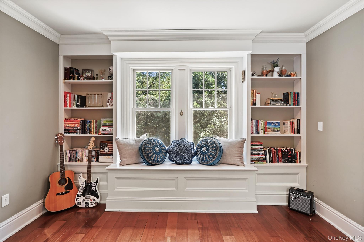
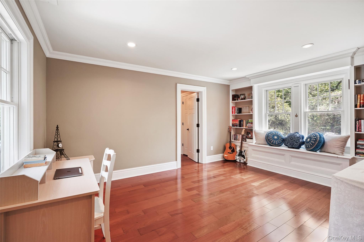
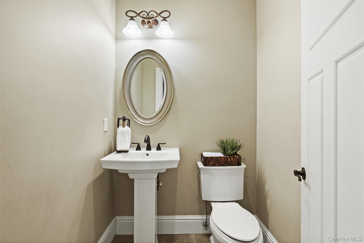
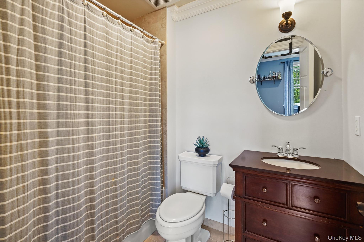
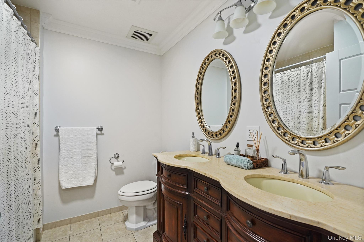
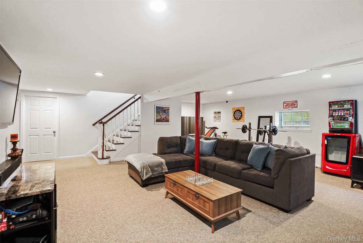
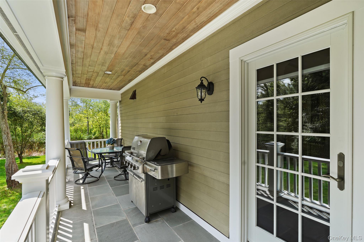
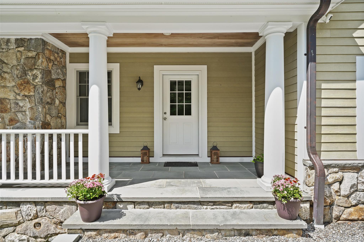
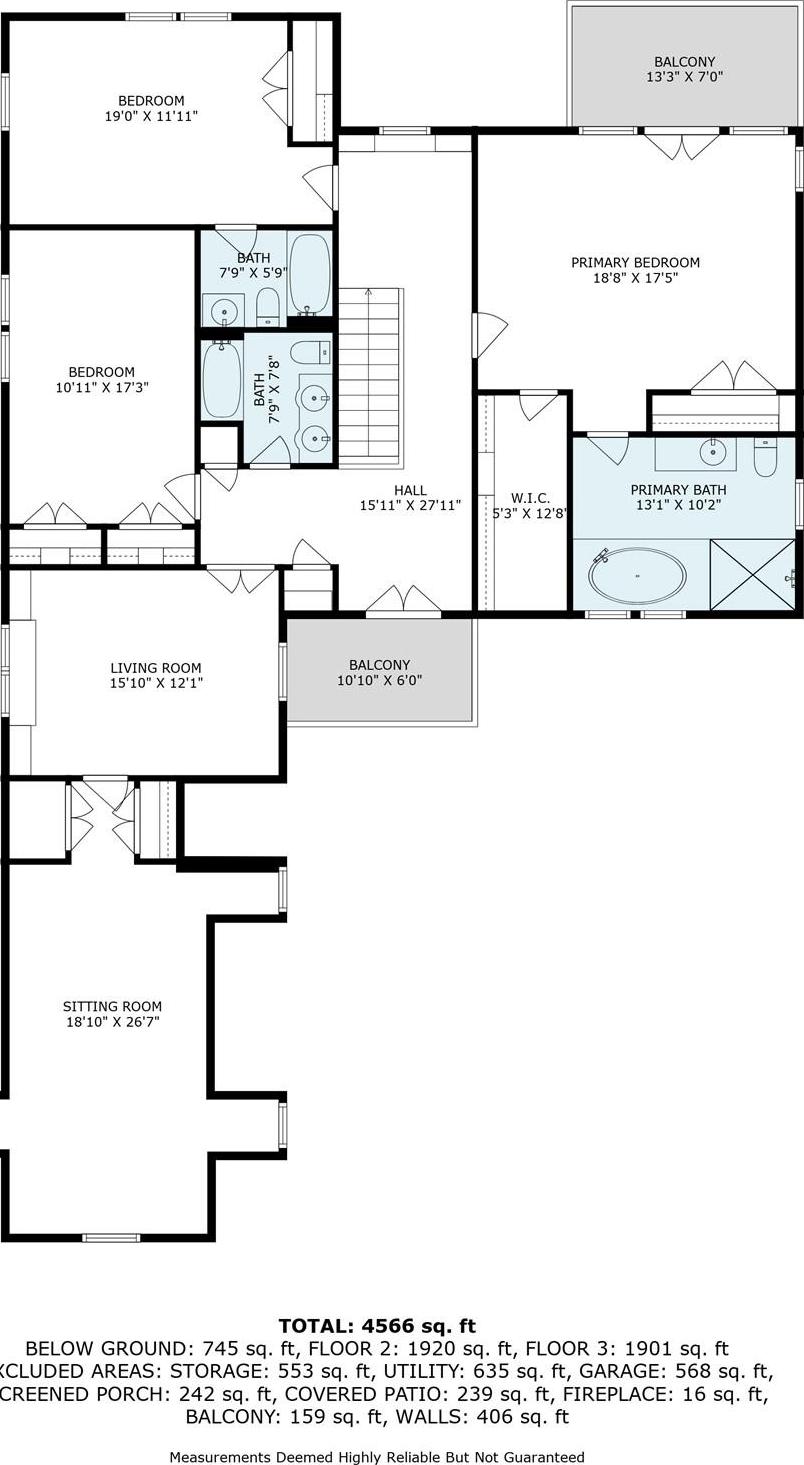
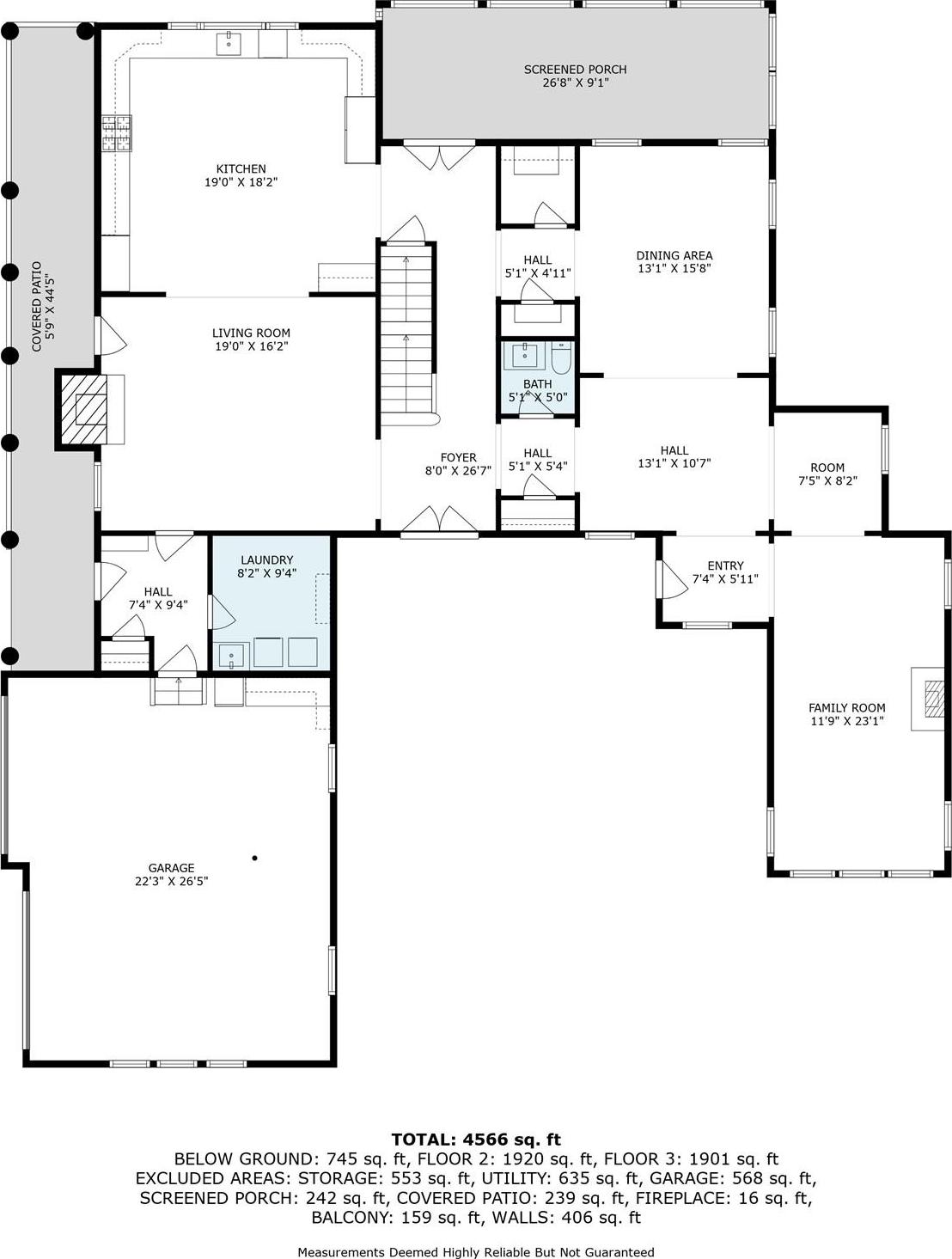
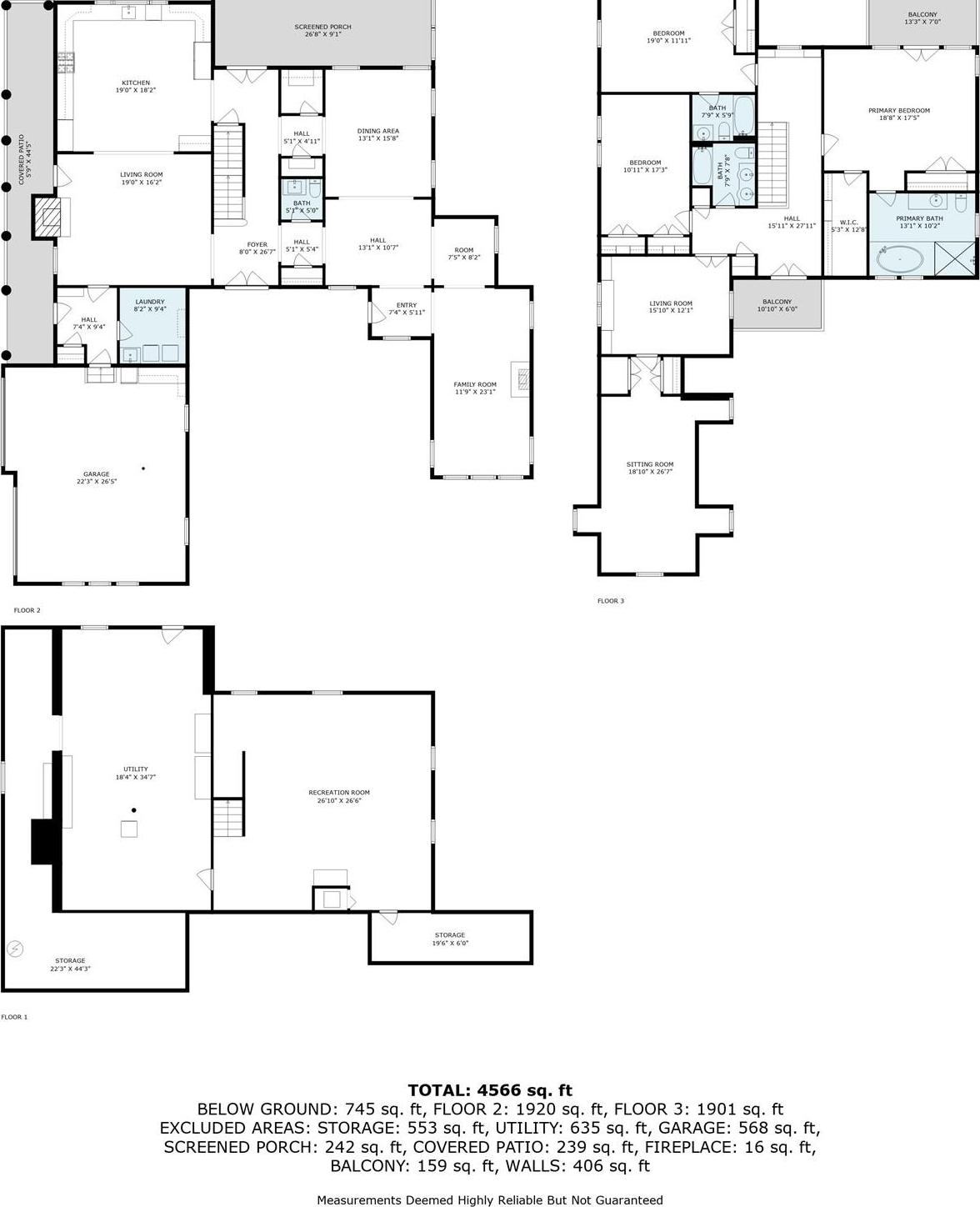
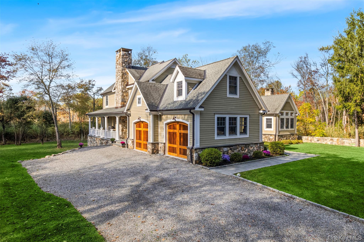
Welcome Home To This Exquisitely Crafted And Meticulously Maintained Colonial, Perfectly Set On 9 Acres Of Serene Natural Beauty—offering The Comfort, Elegance, Privacy And Charm You’ve Been Searching For! Step Through The Grand Mahogany Doors And Discover A Spacious Living Room With A Fabulous Fireplace, An Elegant Dining Room Ideal For Holiday Gatherings, And A Stunning French Country Kitchen With A Massive Center Island. The Kitchen Seamlessly Opens To A Spectacular Family Room, Where A Fireplace And Coffered Ceiling Add An Extra Layer Of Sophistication To This Custom Home. Just Off The Kitchen, You’ll Find Both A Butler’s Pantry And Food Pantry—perfect For Staying Organized Whether Entertaining Or Enjoying Everyday Living. Additional Conveniences Include A Powder Room, Mudroom And A Separate Laundry Room With Abundant Cabinetry And A Utility Sink, Copper Gutters, And A Large Two Car Garage With Custom Mahogany Garage Doors. Up The Grand Stairway Awaits 3 Generously Sized Bedrooms And An Additional Bonus Room, A Library, And 3 Full Bathrooms—designed To Accommodate The Whole Family. This Spacious Home Lives Like A 4 Bedroom. The Primary Suite Feels Like A Spa Retreat, Featuring Tray Ceilings, French Doors Leading To A Private Balcony, Two Large Closets, And A Luxurious Bath With Double Vanity, Jacuzzi Tub, And Shower. Outdoor Living Is Equally Impressive, With Two Large Balconies Accented With Azek Trim And Cedar, A Romantic Juliet Balcony, And A Stunning Covered Side Porch. Whether You’re Looking To Enjoy Your Morning Coffee, Enjoying An Evening Glass Of Wine, Or Hosting Lavish Parties, This Property Offers All The Outdoor Space You Can Dream Of. Throughout The Home, You’ll Find Abundant Windows Filling Each Room With Natural Light, Plus Plentiful Closets, Built-ins, And Storage. Award-winning Schools, Tranquil Neighborhood, Central Air Conditioning, And Exquisite Exterior Stonework Are Just A Few Of The Many Additional Perks. This Exceptional Property Truly Checks Every Box. Don’t Miss The Opportunity To Make It Your Forever Home!
| Location/Town | Lewisboro |
| Area/County | Westchester County |
| Post Office/Postal City | South Salem |
| Prop. Type | Single Family House for Sale |
| Style | Colonial |
| Tax | $28,984.00 |
| Bedrooms | 3 |
| Total Rooms | 10 |
| Total Baths | 4 |
| Full Baths | 3 |
| 3/4 Baths | 1 |
| Year Built | 2012 |
| Basement | Storage Space |
| Construction | HardiPlank Type |
| Lot SqFt | 400,752 |
| Cooling | Central Air |
| Heat Source | Hydro Air, Propane |
| Util Incl | Cable Available, Electricity Available, Water Available |
| Features | Balcony, Garden, Juliet Balcony, Lighting, Mailbox |
| Patio | Covered, Porch |
| Days On Market | 28 |
| Window Features | Bay Window(s), New Windows |
| Parking Features | Driveway, Garage |
| School District | Katonah-Lewisboro |
| Middle School | John Jay Middle School |
| Elementary School | Meadow Pond Elementary School |
| High School | John Jay High School |
| Features | Built-in features, central vacuum, chandelier, chefs kitchen, crown molding, double vanity, eat-in kitchen, entrance foyer, formal dining, granite counters, high ceilings, his and hers closets, open floorplan, open kitchen, pantry, primary bathroom, recessed lighting, soaking tub, storage, walk-in closet(s), washer/dryer hookup |
| Listing information courtesy of: Julia B Fee Sothebys Int. Rlty | |