RealtyDepotNY
Cell: 347-219-2037
Fax: 718-896-7020
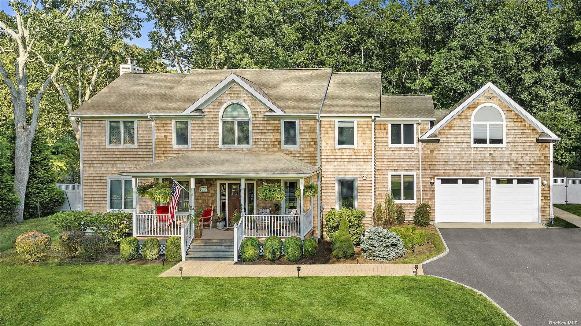
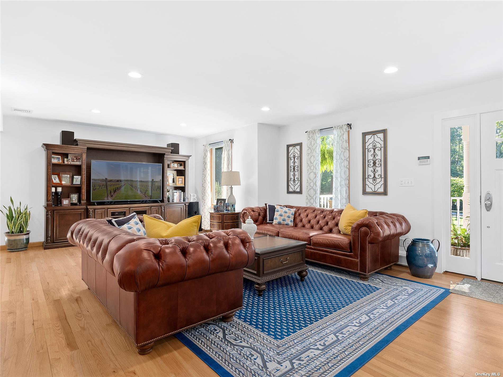
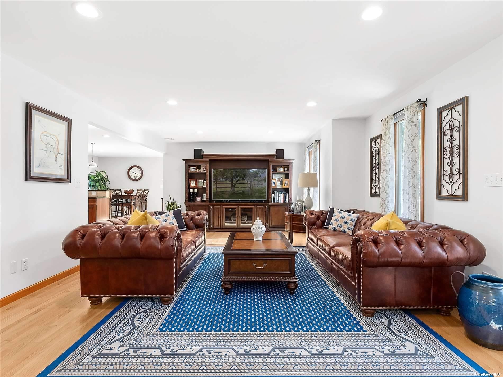
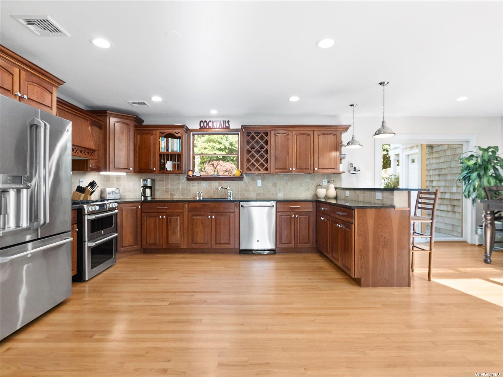
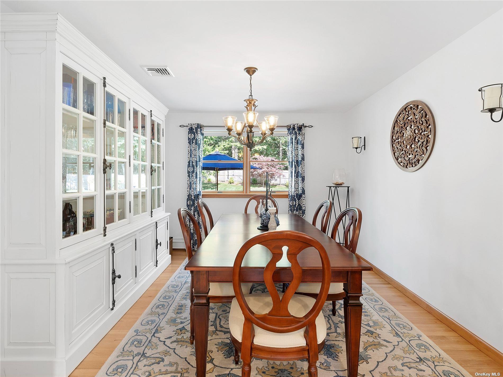
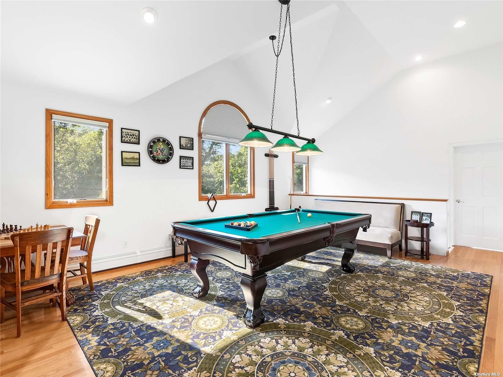
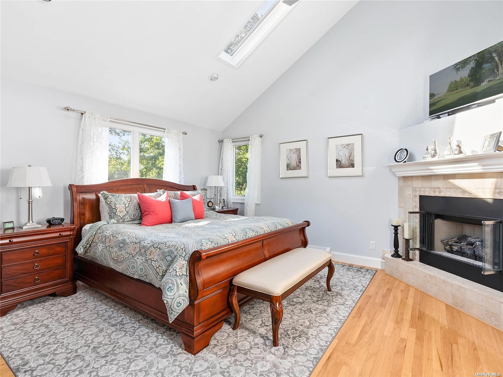
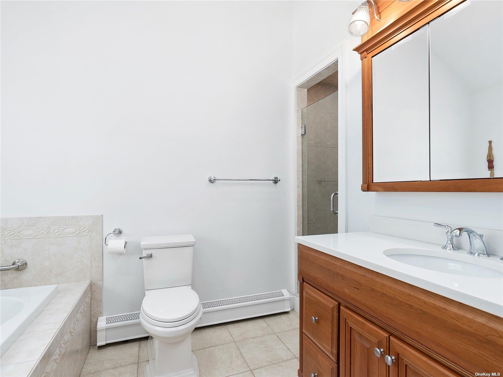
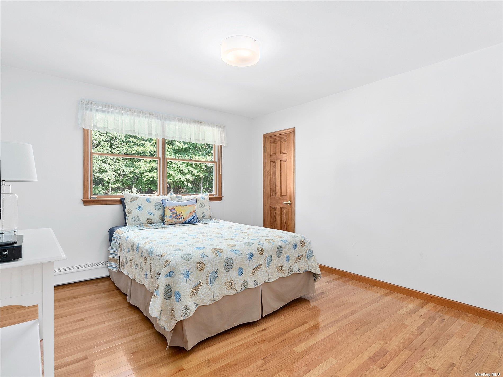
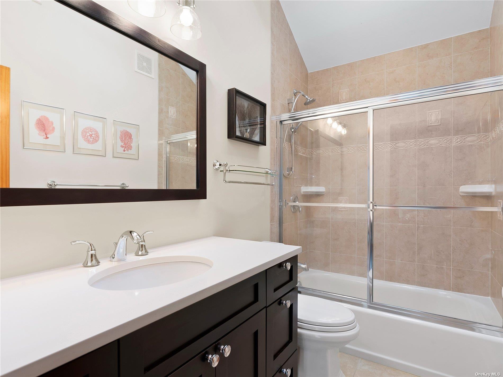
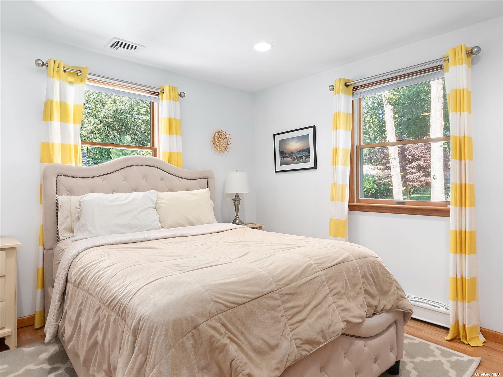
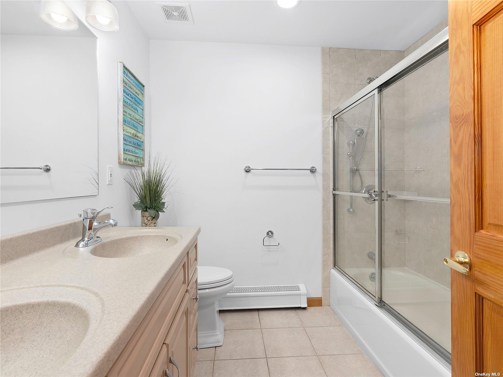
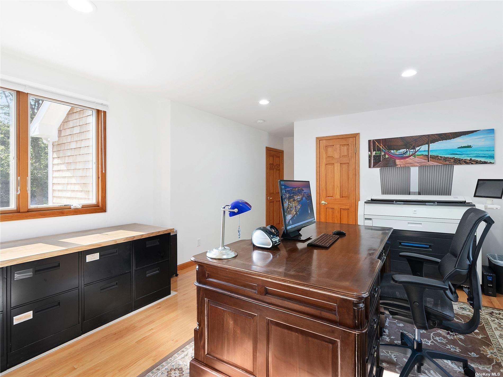
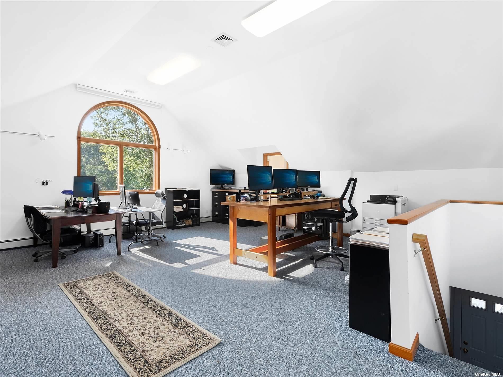
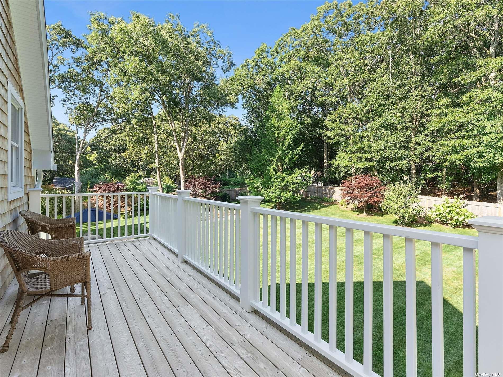
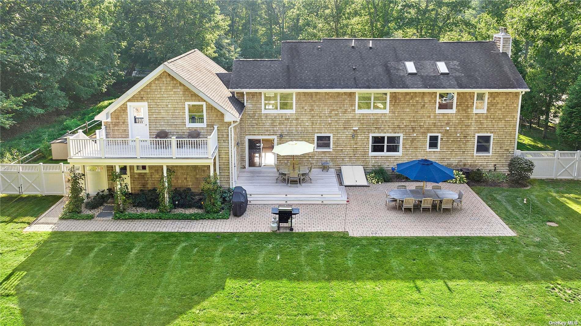
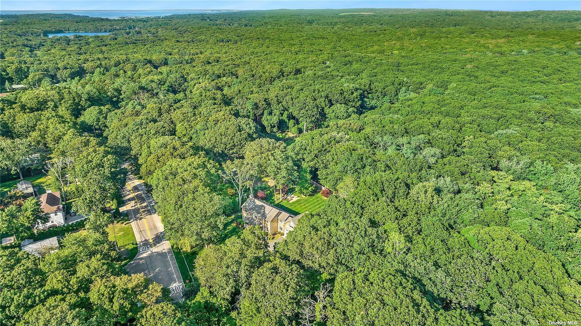
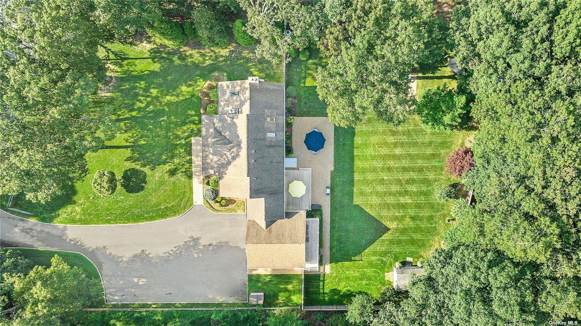
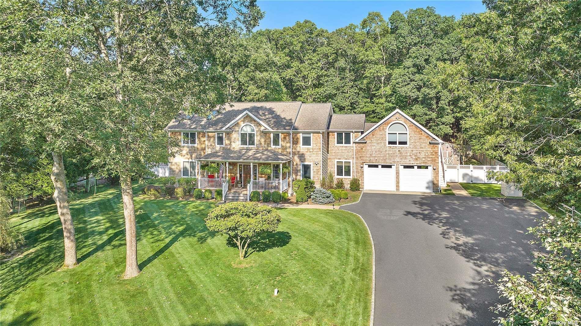
Meticulously Maintained Traditional In Southampton This Beautiful 5 Bedroom, 4 Bath Gem Is Located On An Immaculate .69 Acre Lot In Southampton. Meticulously Maintained Throughout The Years, This Property Was Renovated In 2009 With Many Extras Including An Open Floor Plan, Custom Cabinetry, Hardwood Flooring, Granite Counter Tops And Multiple Entertainment Areas. The Main Floor Encompasses A Large Open Plan Living Space, Dining Room, Eat-in Kitchen, Two Guest Suites And Two Bathrooms. On The Second Floor, The Generous Primary Suite Has Vaulted Ceilings With Skylights, A Gas Fireplace, A Dressing Area And A Four-piece Bath. Additionally, There Are Two More Guest Bedrooms, A Family Room And Large Laundry Room. The Home Also Has A Built-out Flex Space Above The Garage And An Unfinished Lower Level That Provides Ample Storage Room And Options To Expand. The Exterior Of The House Features Cedar Shake Siding, Asphalt Shingles Roof, 2 Car Garage And Expansive Driveway For Plenty Of Parking.
| Location/Town | Southampton |
| Area/County | Suffolk County |
| Prop. Type | Single Family House for Sale |
| Style | Traditional |
| Tax | $7,857.00 |
| Bedrooms | 5 |
| Total Rooms | 9 |
| Total Baths | 4 |
| Full Baths | 4 |
| Year Built | 1989 |
| Basement | Unfinished |
| Construction | Cedar, Shake Siding |
| Lot Size | 0.69 |
| Lot SqFt | 30,056 |
| Cooling | Central Air |
| Heat Source | Oil, Forced Air |
| Util Incl | See Remarks |
| Days On Market | 107 |
| Window Features | Skylight(s) |
| Parking Features | Attached, None, Private |
| Tax Lot | 5 |
| School District | Tuckahoe Common |
| Middle School | Contact Agent |
| Elementary School | Contact Agent |
| High School | Contact Agent |
| Features | Cathedral ceiling(s), eat-in kitchen, granite counters, formal dining, first floor bedroom, primary bathroom |
| Listing information courtesy of: Douglas Elliman Real Estate | |