RealtyDepotNY
Cell: 347-219-2037
Fax: 718-896-7020
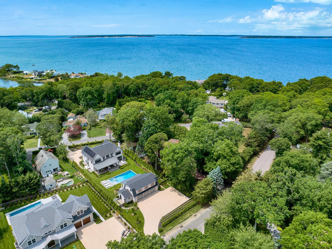
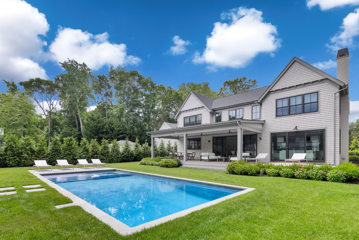
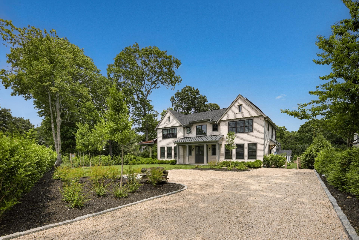
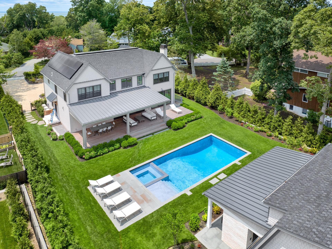
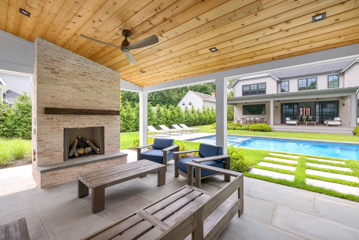
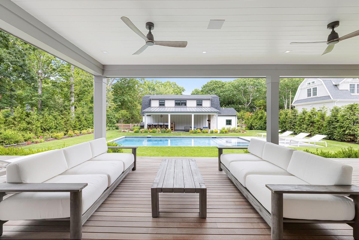
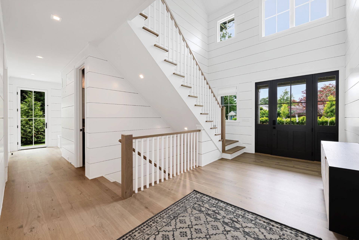
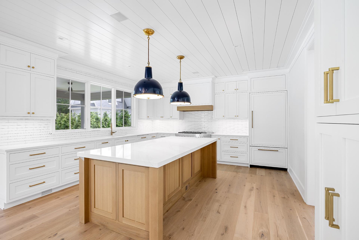
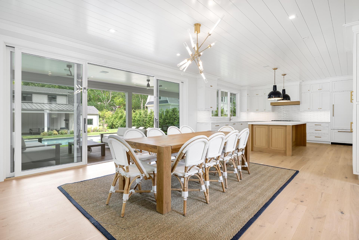
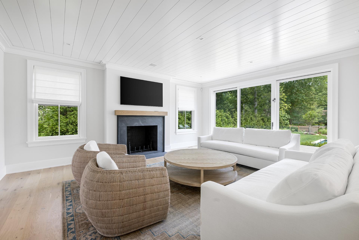
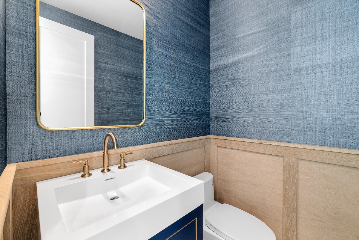
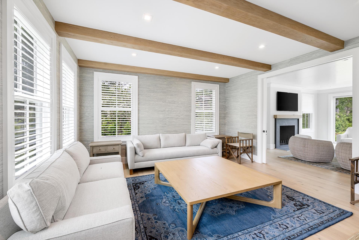
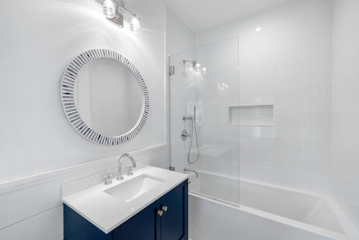
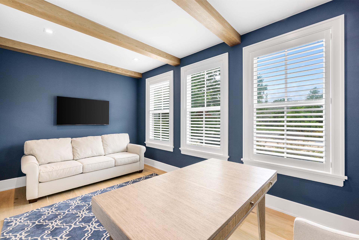
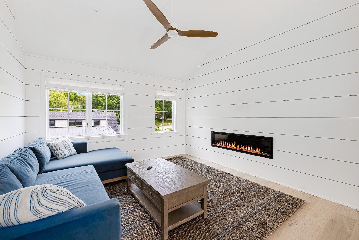
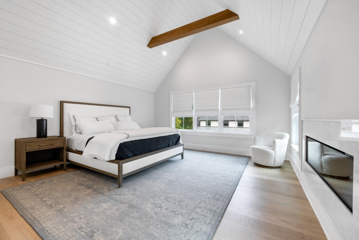
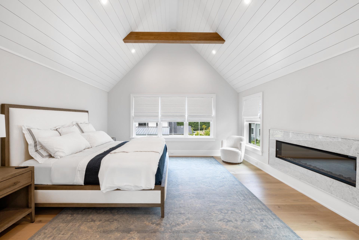
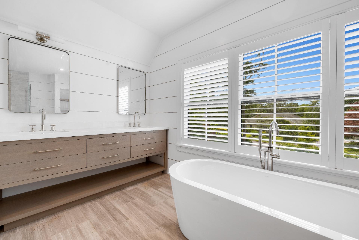
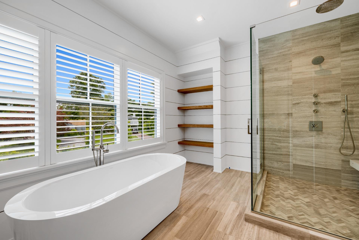
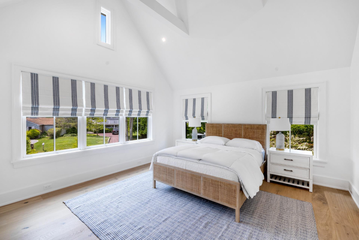
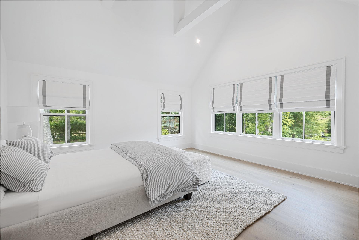
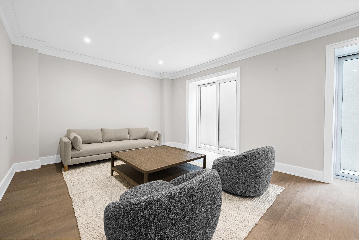
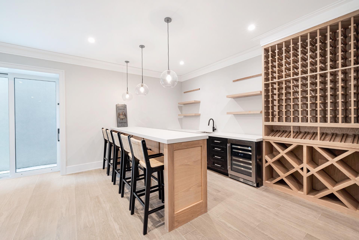
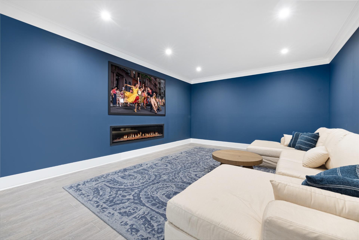
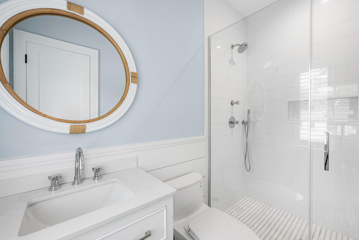
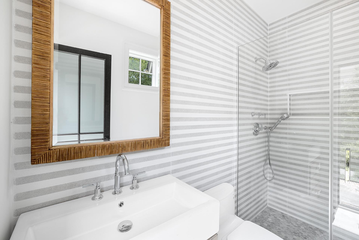
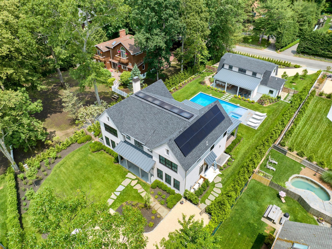
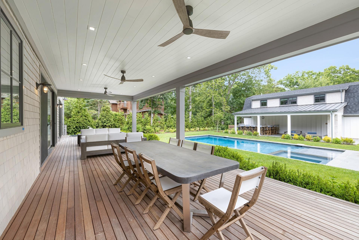
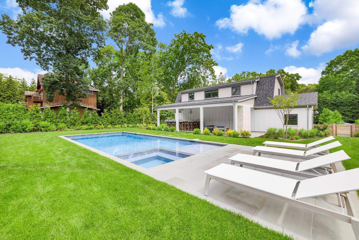
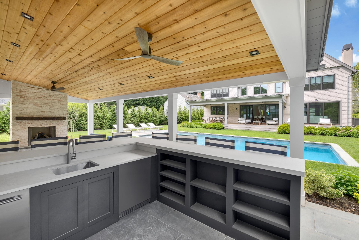
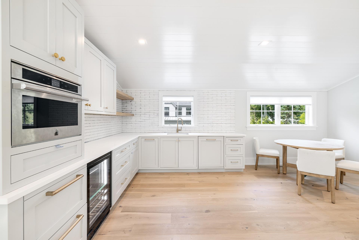
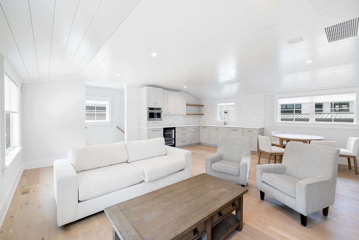
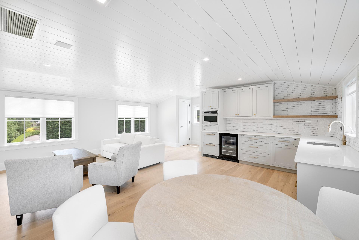
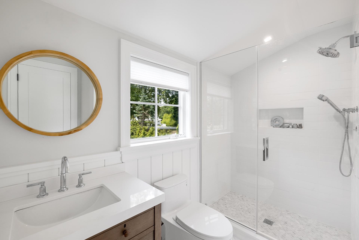
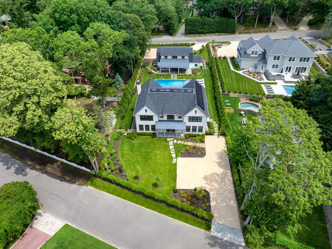
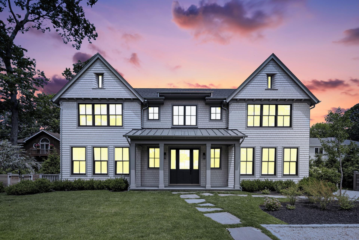
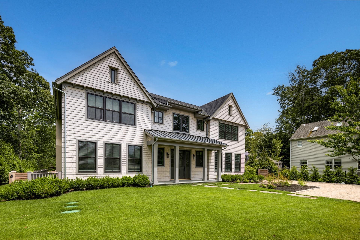
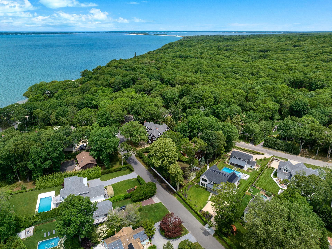
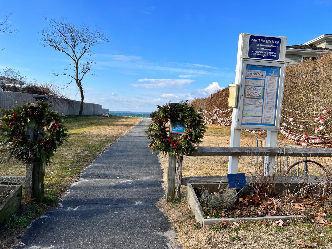
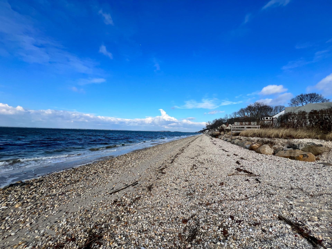
This +/-6, 000sqft New Construction Transitional Compound With Private Accessory Dwelling Is The Quintessential Hamptons Home Located In Bayview Oaks, A Southampton Waterfront Community With Access To Peconic Bay & Deeded Mooring Rights. You Are Greeted By The Charming Covered Porch As You Enter The Double-height, Sun-filled Foyer Fully Outfitted With 8-inch Character Grade Hardwood Floors, Custom Millwork And Emtek Finishings. The Sprawling First Floor Boasts The Custom Gourmet Chefs Kitchen With Quartz Counter Tops, Custom Cabinetry, An Oversized Island Providing Additional Prep Space And Storage With Barstool Seating That Appreciates Views Of The Grounds. The Open Concept Dining Room That Effortlessly Flows Into The Great Room, Centered Around A Custom Fireplace. The First Floor Additionally Features The Junior Primary Bedroom With Ensuite Bathroom, Currently Furnished As A Den, Mudroom, Office And A Half Bathroom. The Second Floor Boasts The Primary Suite Featuring Custom Fireplace, 2 Walk-in Closets And Ensuite Bathroom, Outfitted With Double Sinks, Freestanding Soaking Tub, And Elegant Glass Shower, Custom Walk-in Closet And Custom Fireplace. Two Ensuite Guest Bedrooms With Walk In Closets, Lounge With Fireplace And Laundry Complete The Second Story. The Lower Level, Equally Grand And Spacious, Features A Recreation Room Fully Outfitted With A Custom Wine Bar And Lounge For Entertainment, A Guest Room With Ensuite Bathroom And Powder Room. The Sprawling Grounds Feature A 40' X 18' Heated Gunite Pool & Spa With Bluestone Patio And Oversized 3-car Garage, Pool Bathroom And Artist Studio And Full Bathroom Above. Attached To The Home Is A Covered Porch, Featuring Both A Dining And Lounge Area, As Well As A Covered Lounge Centered Around The Outdoor Fireplace & Custom Outdoor Bar Attached To The Garage. All Just Moments Away From The Charming Shops, Dining, Docks, Bay Beaches And Entertainment Sag Harbor & Southampton Village Has To Offer!
| Location/Town | Southampton |
| Area/County | Suffolk County |
| Prop. Type | Single Family House for Sale |
| Style | Modern, Post Modern, Traditional |
| Tax | $11,648.00 |
| Bedrooms | 6 |
| Total Rooms | 18 |
| Total Baths | 9 |
| Full Baths | 7 |
| 3/4 Baths | 2 |
| Year Built | 2023 |
| Basement | Finished, Full, Walk-Out Access |
| Construction | Frame, Cedar, Shake Siding |
| Lot Size | .50 |
| Lot SqFt | 21,344 |
| Cooling | Central Air |
| Heat Source | Propane, Forced Air |
| Util Incl | Electricity Connected, Propane |
| Condition | New Construction |
| Days On Market | 83 |
| Parking Features | Private, Detached |
| Tax Lot | 40 |
| School District | Southampton |
| Middle School | Call Listing Agent |
| Elementary School | Southampton Elementary School |
| High School | Southampton High School |
| Features | Cathedral ceiling(s), eat-in kitchen, entrance foyer, master downstairs, walk-in closet(s), wet bar, formal dining, first floor bedroom, primary bathroom |
| Listing information courtesy of: Douglas Elliman Real Estate | |