RealtyDepotNY
Cell: 347-219-2037
Fax: 718-896-7020
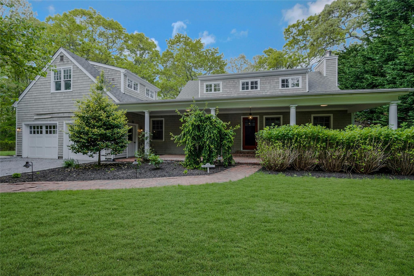
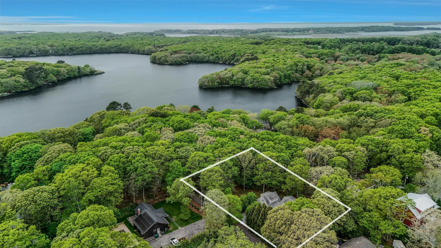
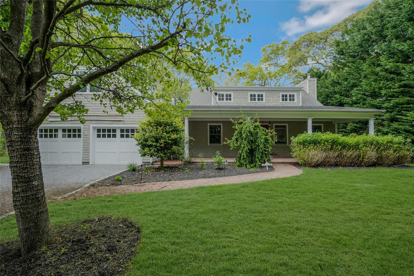
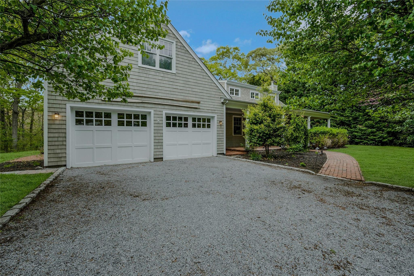
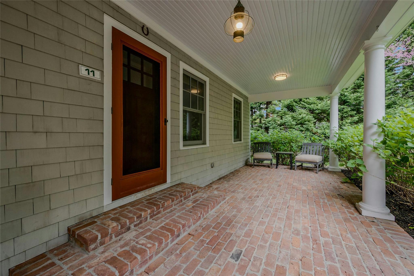
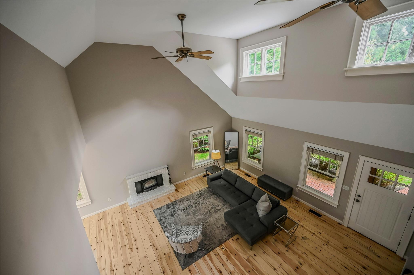
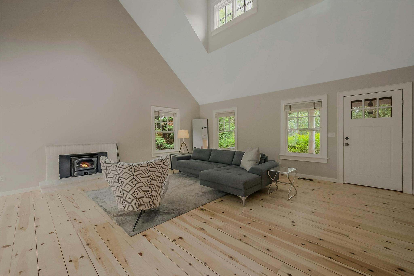
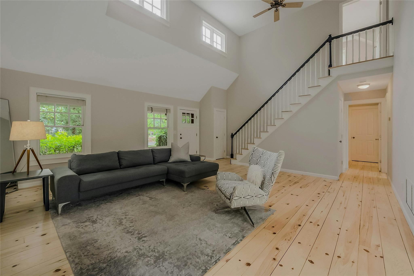
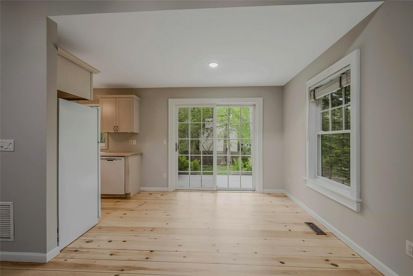
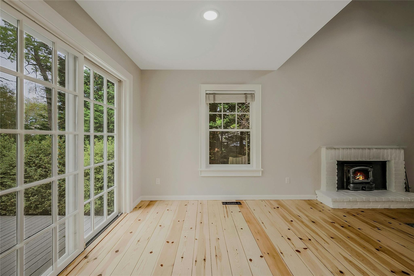
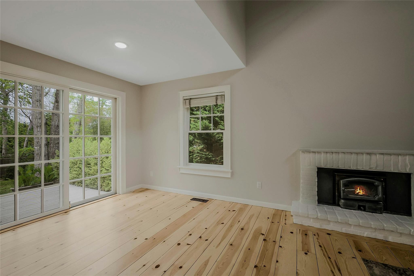
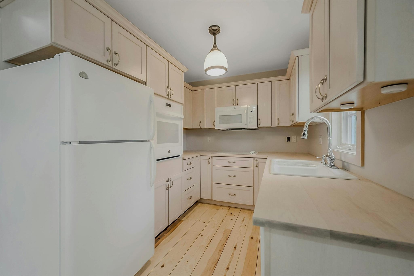
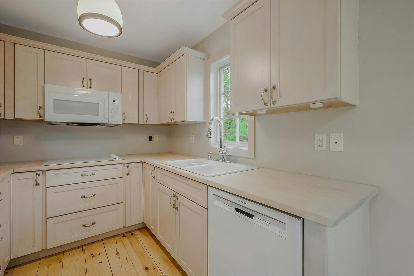
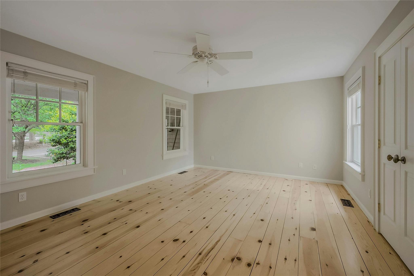
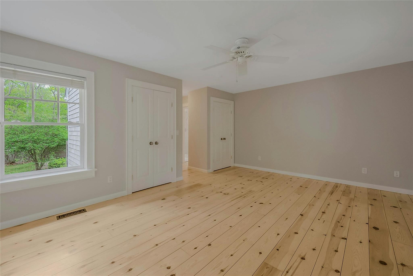
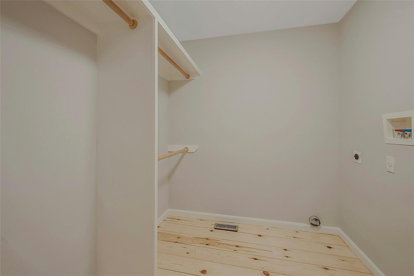
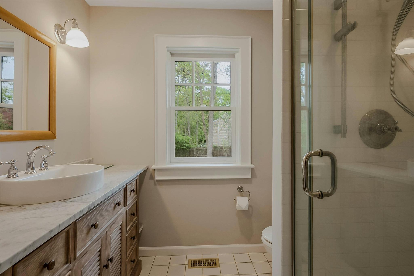
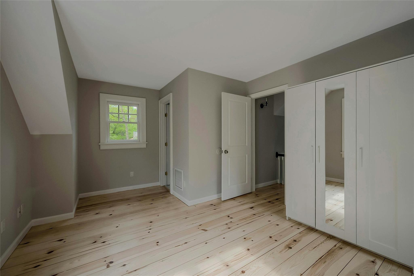
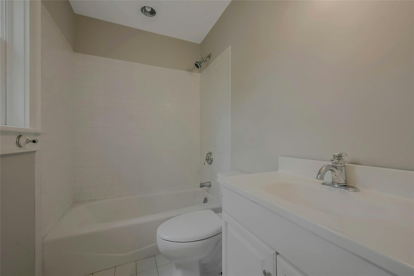
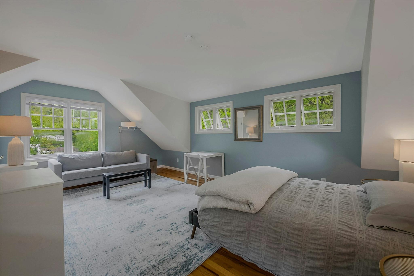
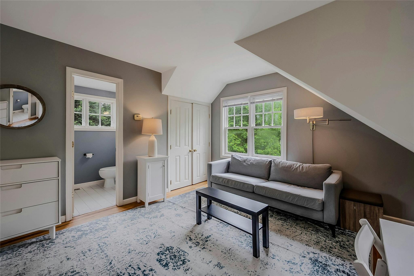
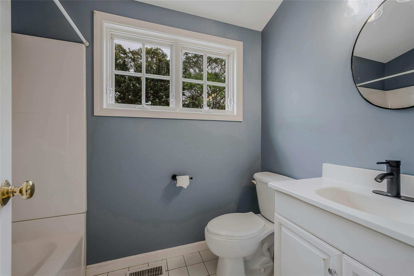
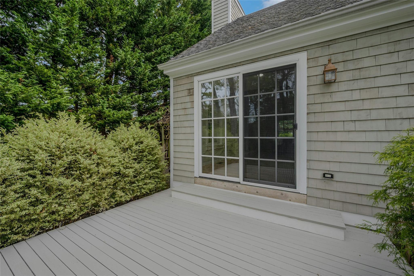
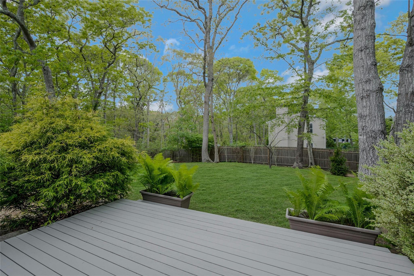
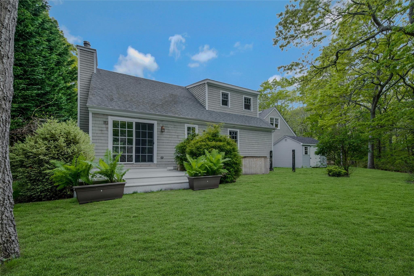
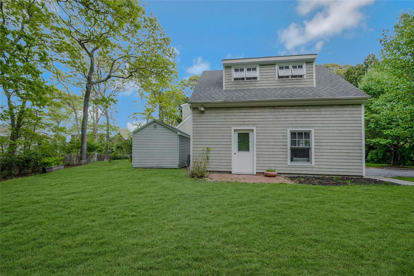
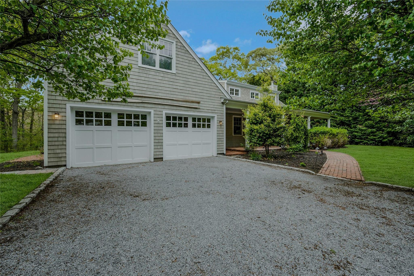
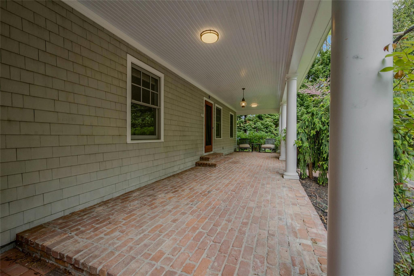
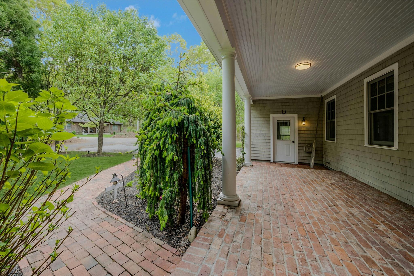
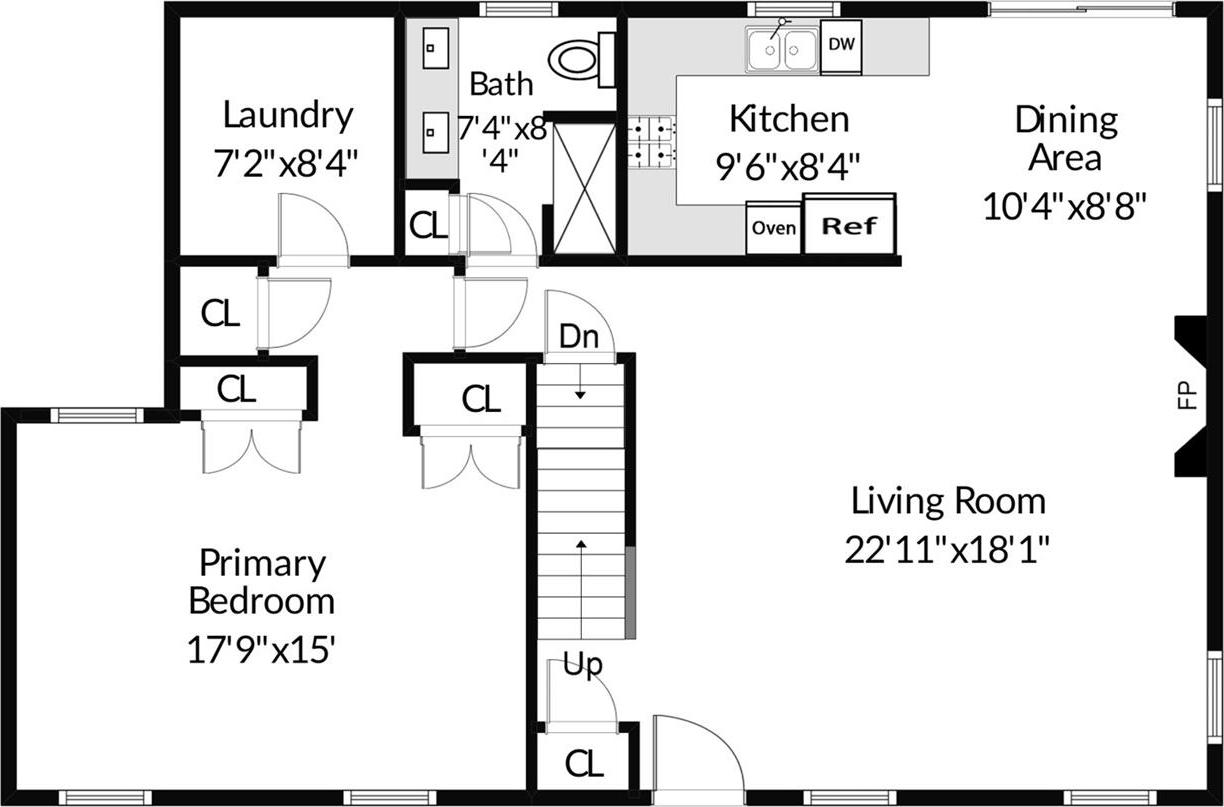
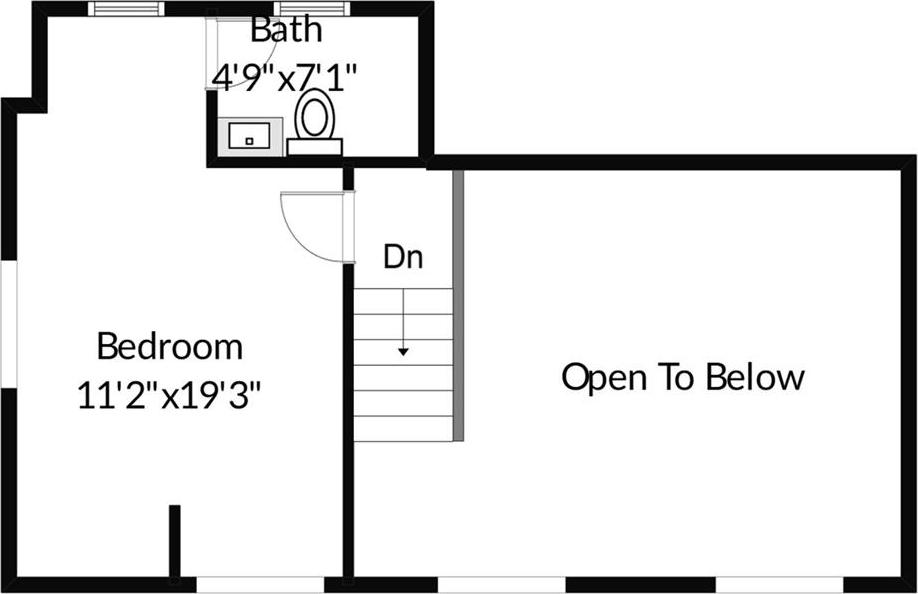
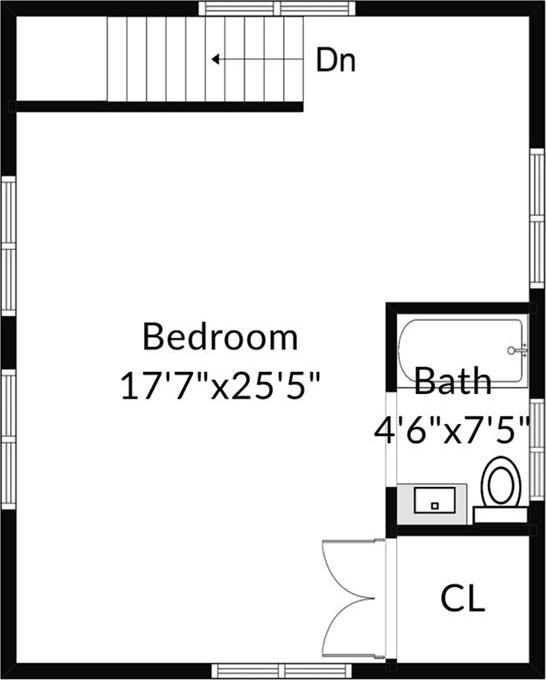
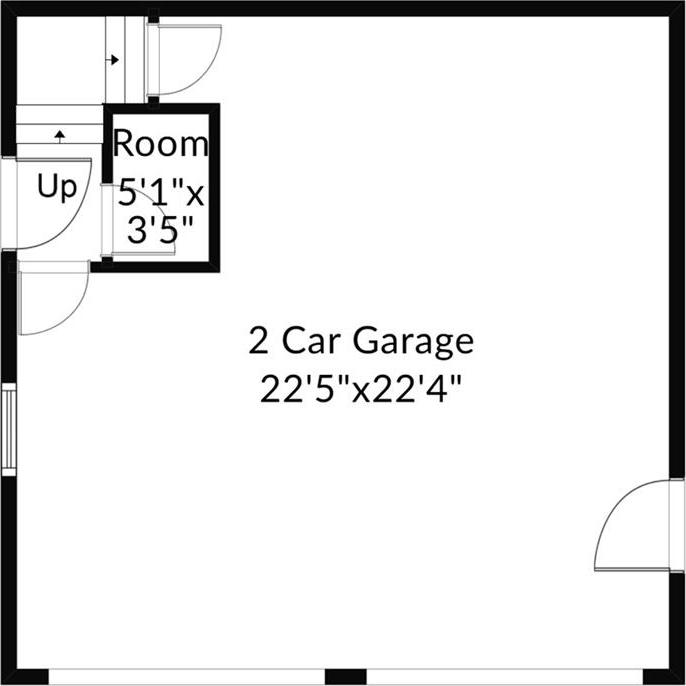
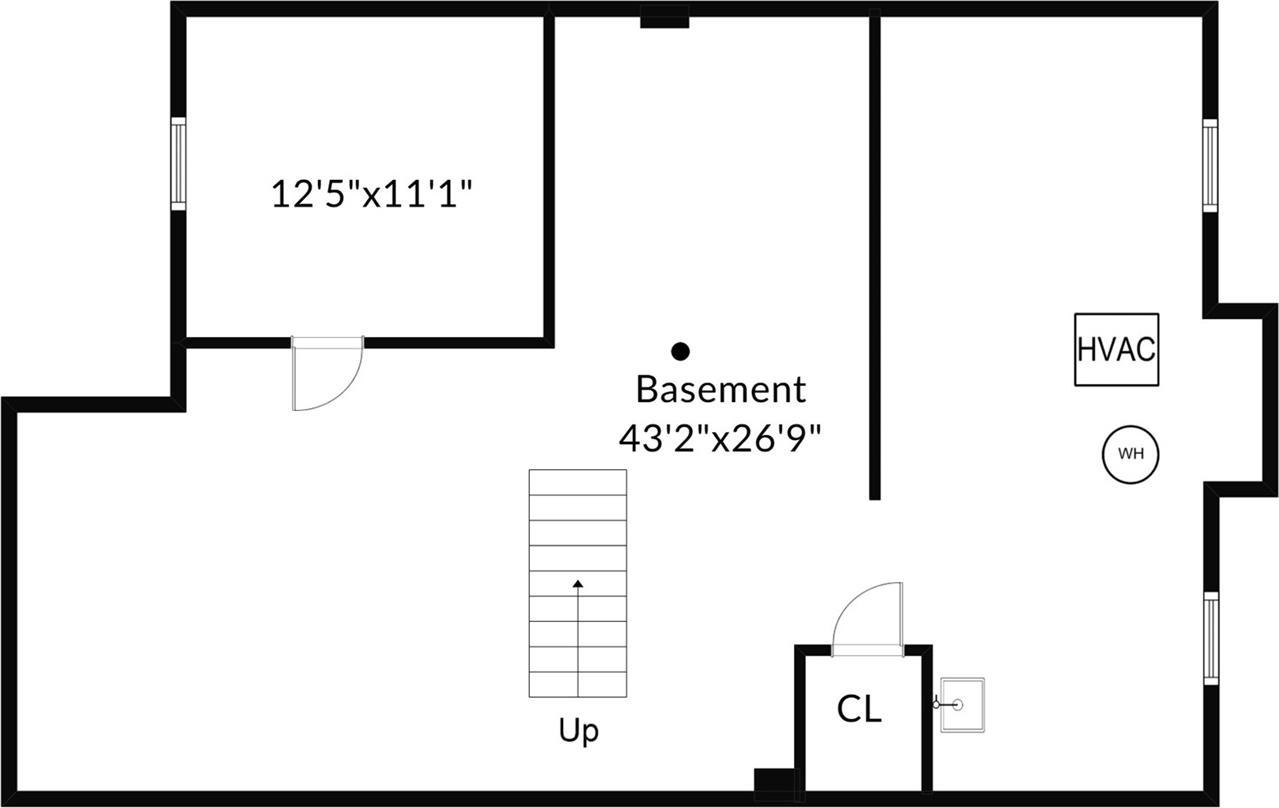
Welcome To 11 The Parkway, A Charming Hamptons-style Farmhouse Nestled In The Serene North Sea Area Of Southampton. This Gem Of A Property Is Only A Stone's Throw Away From The Tranquil Big Fresh Pond, Making It An Ideal Haven For Those Who Appreciate The Beauty Of Nature. Step Inside To Discover A Recently Renovated Interior That Flawlessly Blends Traditional Charm With Modern Comfort. The Wide Plank Floors And Bright, Open Great Room With A Fireplace Create A Warm And Inviting Ambiance. The Eat-in Kitchen Is A Dream Come True For The Home Chef, Offering Direct Access To The Backyard Deck - A Perfect Spot For Entertaining Or Simply Enjoying A Quiet Morning Coffee. The Property Boasts Three Spacious Bedrooms, Each Offering A Unique Charm. The First-floor Guest Bedroom Comes With A Full Bath And An Expanded Closet That Conveniently Houses The Laundry. The Second-floor Suite Is A Private Retreat, Complete With An En-suite Bathroom. Additionally, The Property Features A Versatile Recreation Room Above The Garage, Complete With A Full Bath And Separate Entrance, That Could Easily Serve As A Third Bedroom Or Home Office. Outside, The Front Yard Is A Private Oasis, Surrounded By A Lush Privacy Hedge. Spend Relaxing Afternoons On The Brick-lined Front Porch, Or Host Summer Barbecues On The Spacious Backyard Deck. The Property Also Includes A Large Two-car Garage And An Expanded Driveway, Ensuring Ample Parking For Your Guests. Plus, A Handy Shed Provides Extra Storage Space. This Home Is More Than Just A Property; It's A Lifestyle. With Easy Access To Local Amenities And The Tranquility Of Big Fresh Pond, 11 The Parkway Offers A Unique Blend Of Convenience And Relaxation. Don't Miss Your Chance To Make This Charming Farmhouse Your Own. Book A Viewing Today!
| Location/Town | Southampton |
| Area/County | Suffolk County |
| Prop. Type | Single Family House for Sale |
| Style | Farmhouse |
| Tax | $2,444.00 |
| Bedrooms | 3 |
| Total Rooms | 6 |
| Total Baths | 3 |
| Full Baths | 3 |
| Year Built | 2003 |
| Basement | Full, Unfinished |
| Construction | Frame |
| Lot SqFt | 24,000 |
| Cooling | Central Air |
| Heat Source | Forced Air, Oil |
| Util Incl | Electricity Connected, Water Connected |
| Condition | Updated/Remodeled |
| Patio | Covered, Deck, Porch |
| Days On Market | 17 |
| Parking Features | Driveway, Garage, Off Street |
| School District | Southampton |
| Middle School | Contact Agent |
| Elementary School | Southampton Elementary School |
| High School | Southampton High School |
| Features | First floor bedroom, first floor full bath, cathedral ceiling(s), ceiling fan(s), eat-in kitchen, high ceilings, master downstairs, open floorplan, pantry, walk-in closet(s), washer/dryer hookup |
| Listing information courtesy of: Douglas Elliman Real Estate | |