RealtyDepotNY
Cell: 347-219-2037
Fax: 718-896-7020
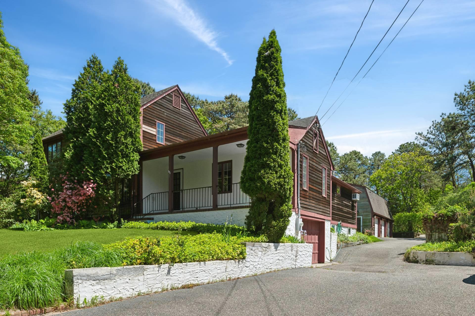
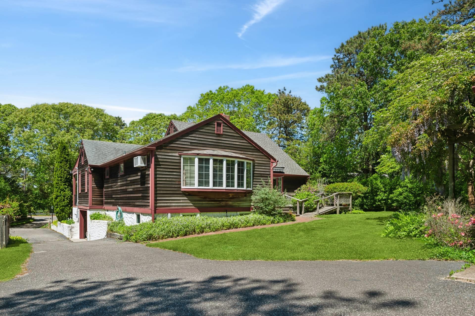
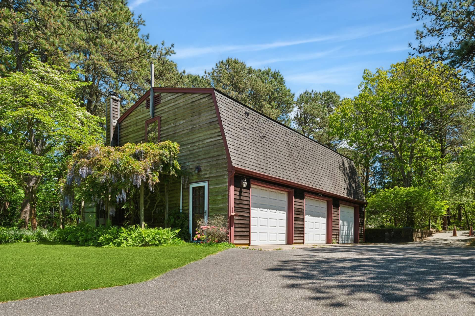
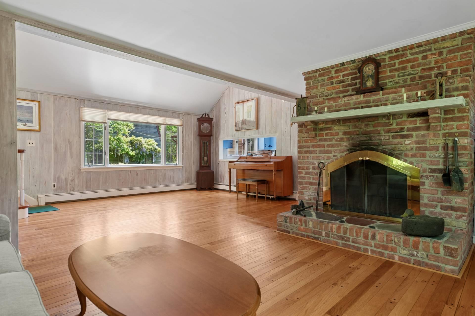
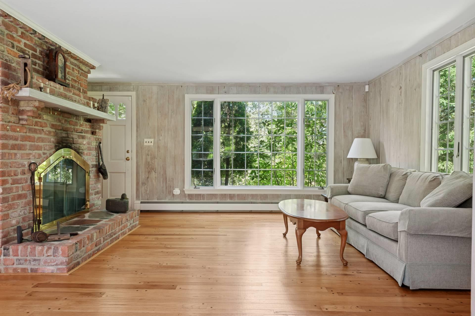
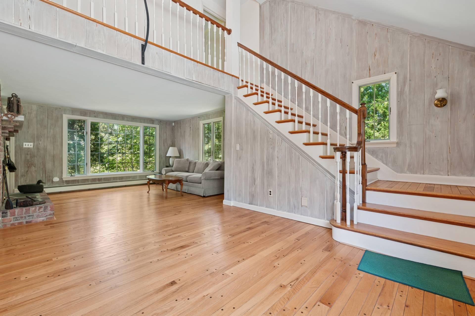
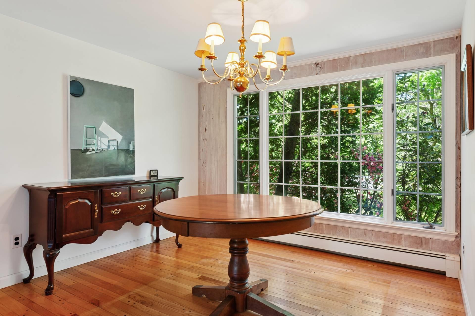
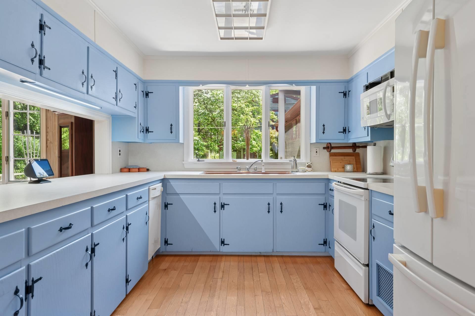
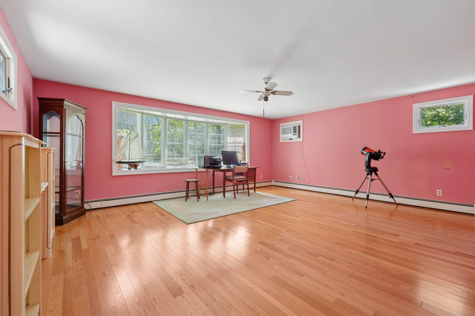
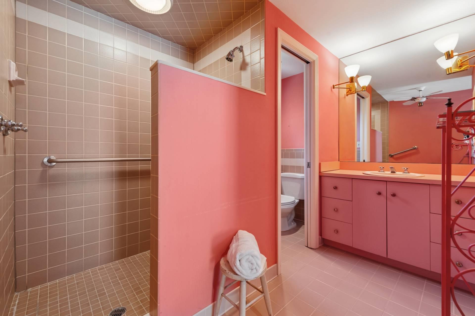
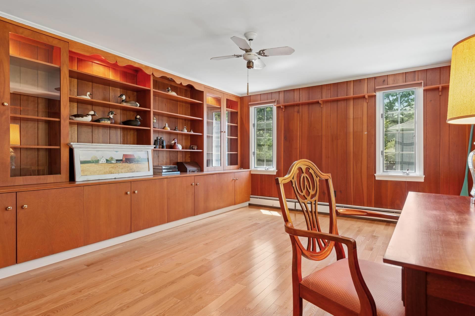
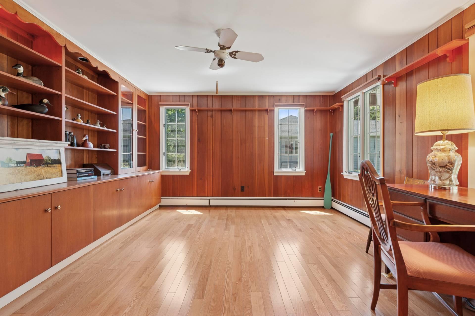
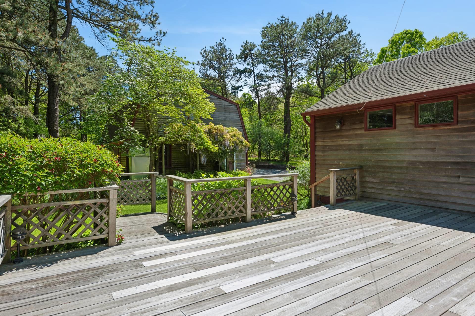
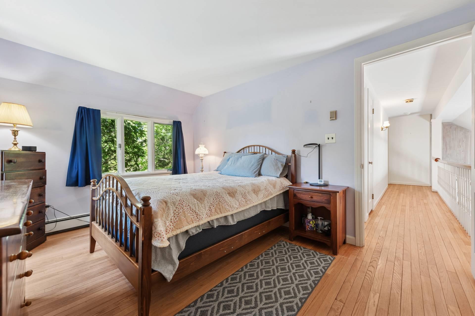
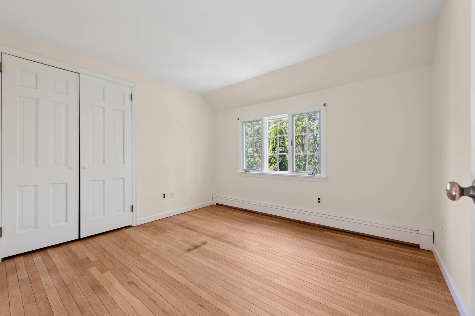
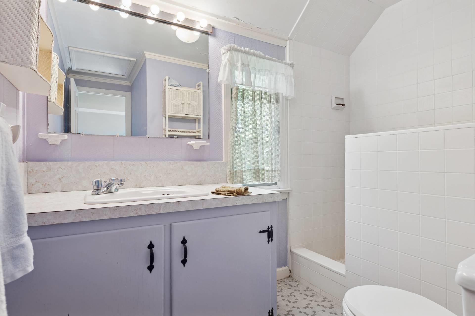
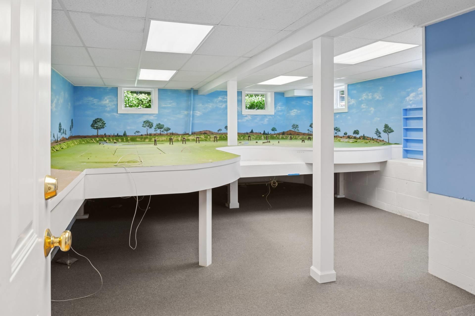
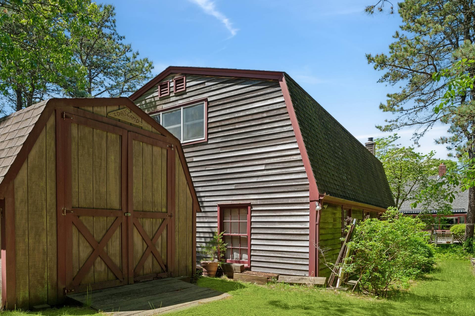
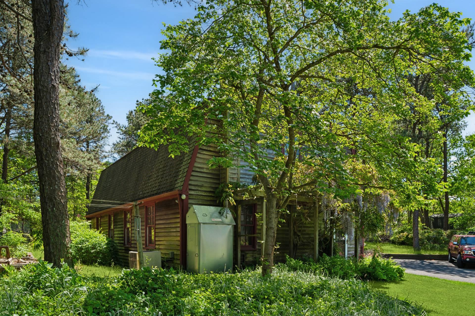
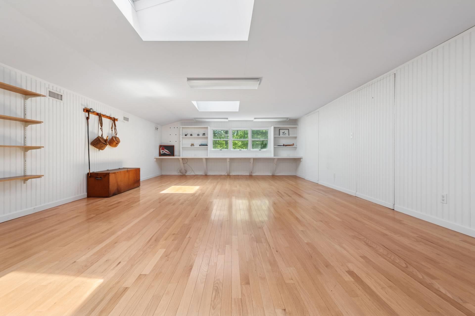
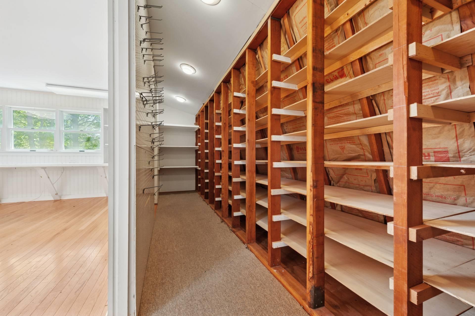
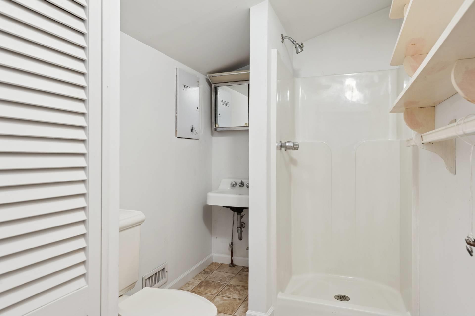
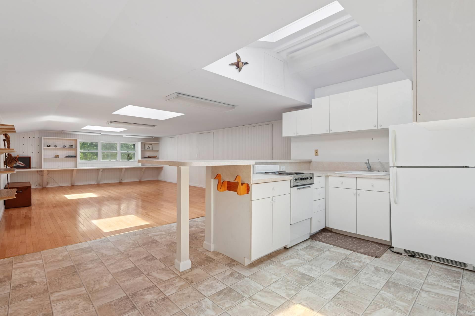
New Listing In Shinnecock Hills 3+ Garages 3br 2 Ba .61 Acre Located In Shinnecock Hills, This Home Has So Much To Offer With Many Options + Tons Of Space. Added In 1992, The Main House Has A Large First Floor Private Primary Ensuite (533sf) With 2 Bedrooms/1 Bath On Second Floor. The First Level Also Includes A Large Living Room With A Woodburning Fireplace. There Is Enough Space Where You Could Have 2 Seating Areas, A Formal Dining Room, Kitchen + Large Den/library With Custom Cabinetry. The South Facing Back Deck With Striped Awning Makes For Great Entertaining, Sunning + Relaxing. The Basement Level Has Attached Garage With A Sizeable Room For Train Enthusiasts Or Hobbyists Of Any Kind. Ready For Your Train Collection, Prewired + Ready To Go! Would Make An Ideal Man Cave Or Art Studio. Next Up Is An Alarmed 1040sf 3 Car Detached Garage With Enormous Office Space Above + Full Bath. Very Nice Landscaping With All The Established Flowering Trees + Shrubs, Include Dogwood, Wysteria + Azaleas. This New Property Is The Veritable Big Bang For The Buck! Last, But Not Least, For Your Ease + Enjoyment, Peconic Bay + Meschutt Beach Are 2 Minutes Away. Situated In Between Southampton + Hampton Bays Villages, Famed Ocean Beaches Are A Short 10 Minute Drive. Easy Access To All Things Hamptons!!
| Location/Town | Southampton |
| Area/County | Suffolk County |
| Prop. Type | Single Family House for Sale |
| Style | Traditional |
| Tax | $5,757.00 |
| Bedrooms | 3 |
| Total Rooms | 10 |
| Total Baths | 2 |
| Full Baths | 2 |
| Year Built | 1965 |
| Basement | Full |
| Construction | Wood Siding |
| Lot SqFt | 27,007 |
| Cooling | Wall/Window Unit(s) |
| Heat Source | Oil |
| Util Incl | Cable Connected, Electricity Connected, Phone Available, Propane |
| Days On Market | 11 |
| Tax Assessed Value | 655600 |
| School District | Tuckahoe Common |
| Middle School | Tuckahoe |
| Elementary School | Contact Agent |
| High School | Contact Agent |
| Features | First floor bedroom, first floor full bath, beamed ceilings, breakfast bar, built-in features, cathedral ceiling(s), formal dining, high ceilings, primary bathroom, master downstairs, natural woodwork, washer/dryer hookup |
| Listing information courtesy of: Corcoran | |