RealtyDepotNY
Cell: 347-219-2037
Fax: 718-896-7020
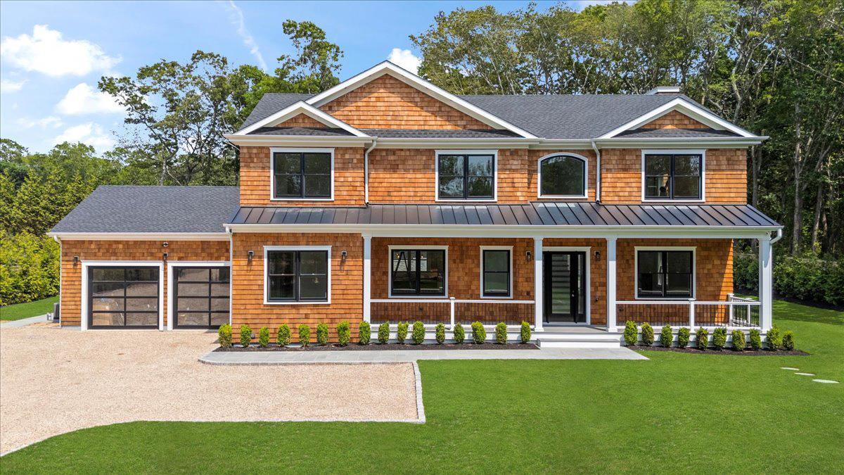
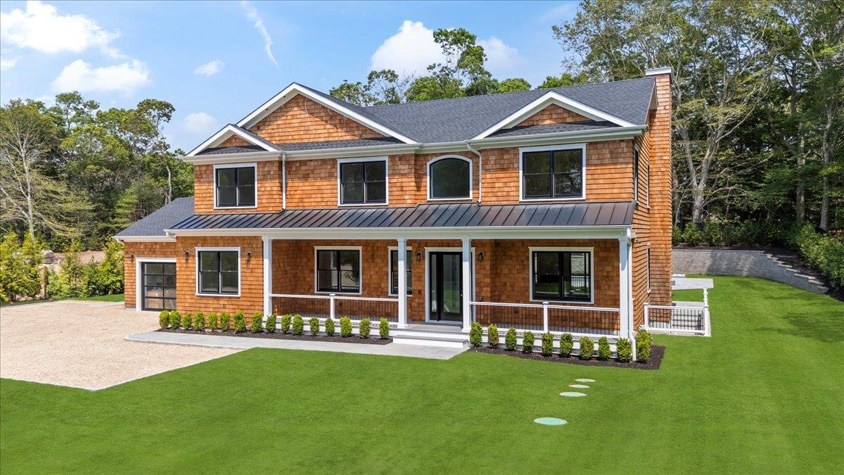
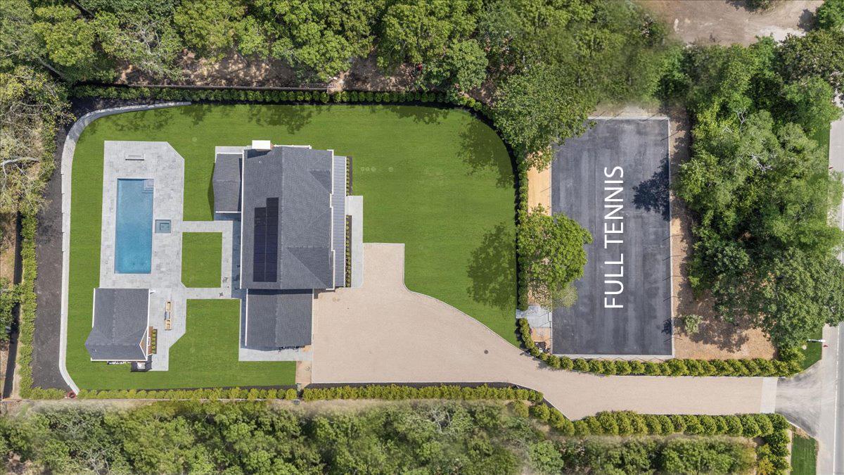
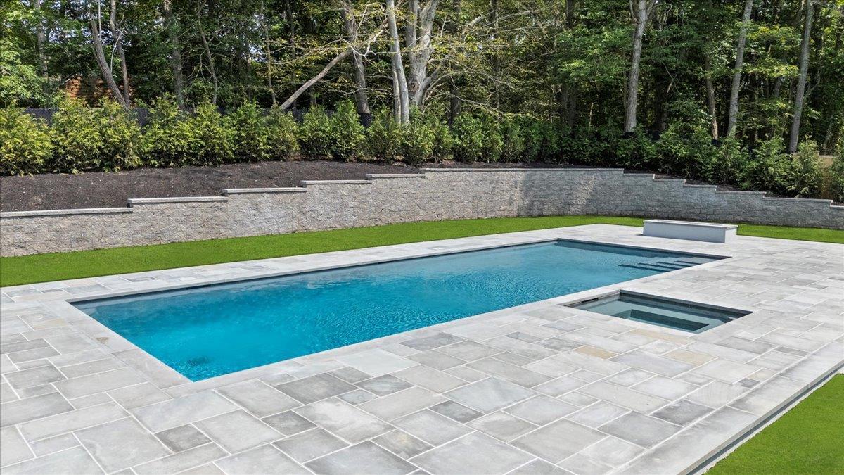
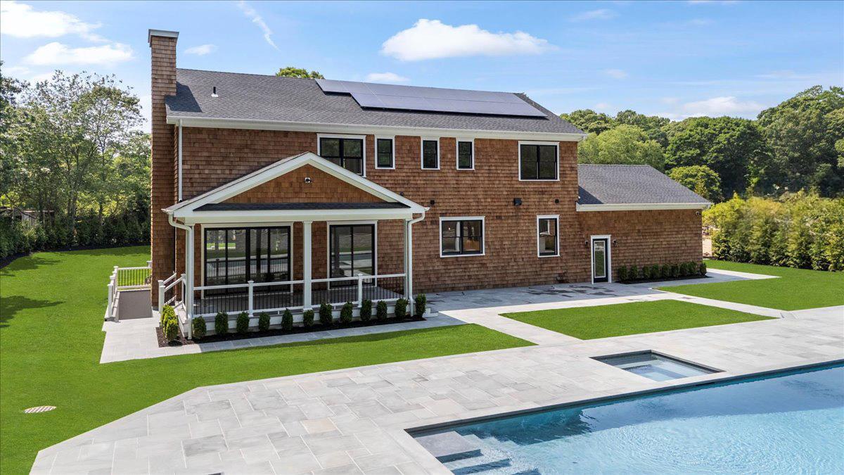
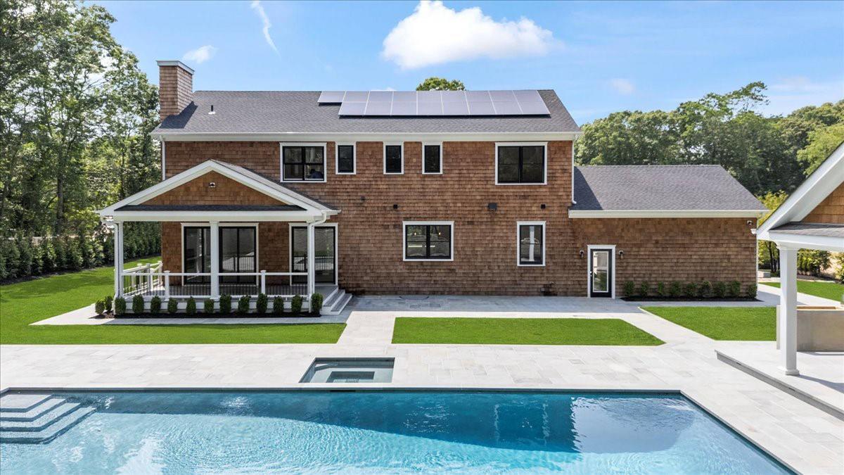
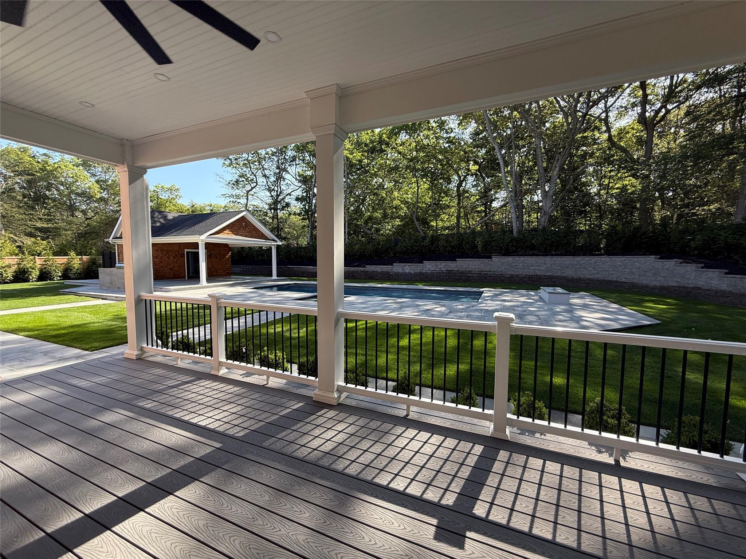
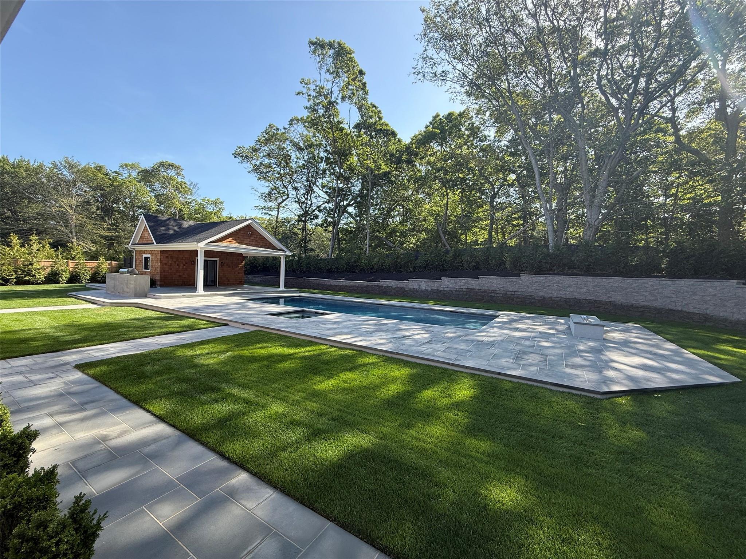
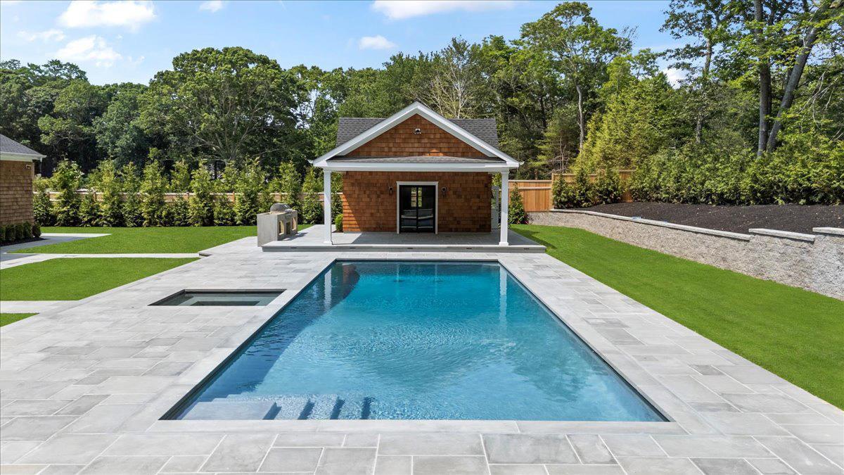
New Construction Luxury Southampton Home Completed In June 2025. Features 5, 300 Sf Of Living Space On 3 Levels With 6 Bedrooms And 6.5 Bathrooms; Full Acre And Full Tennis. This Stunning Home Has Everything And Is Set Back Over 200' From The Road With A Tree-lined Driveway Beyond A Gated Entrance. All High-end Materials And Finishes Were Used Throughout Including Kitchen With Subzero/wolf Appliances And Quartz Countertops. Home Is In The Desirable Southampton Schools And Will Have Very Low Taxes. Some Other Features Include: High Ceilings On All Levels, First Floor Junior Primary Bedroom With Ensuite Bath, Large Private Front Yard, Saltwater Gunite Pool With Spa, Large Pool House, Outdoor Kitchen/bbq Bar, Covered Rear Deck, Covered Front Porch, , Fitness Center With Full Custom Sauna, Lower Level Full Bar, Sonos Sound System, Ring Security Cameras, Too Much To List. This Luxury Southampton Home Is An Entertainers Dream And Is Ready For You To Enjoy. Interior Photos Coming This Week.
| Location/Town | Southampton |
| Area/County | Suffolk County |
| Prop. Type | Single Family House for Sale |
| Style | Colonial |
| Tax | $7,500.00 |
| Bedrooms | 6 |
| Total Rooms | 10 |
| Total Baths | 7 |
| Full Baths | 6 |
| 3/4 Baths | 1 |
| Year Built | 2025 |
| Basement | Finished, Full, Walk-Out Access |
| Construction | Cedar, Frame, Shake Siding |
| Lot SqFt | 45,826 |
| Cooling | Central Air |
| Heat Source | ENERGY STAR Qualifie |
| Util Incl | Cable Connected, Electricity Connected, Propane, Underground Utilities, Water Connected |
| Pool | In Ground, |
| Patio | Covered, Deck, Patio, Porch |
| Days On Market | 1 |
| Lot Features | Landscaped, Level, Near Shops, Private, Secluded, Sprinklers In Front, Sprinklers In Rear |
| Tax Assessed Value | 235553 |
| School District | Southampton |
| Middle School | Southampton Intermediate Schoo |
| Elementary School | Southampton Elementary School |
| High School | Southampton High School |
| Features | First floor bedroom, first floor full bath, built-in features, ceiling fan(s), entrance foyer, formal dining, high ceilings, kitchen island, primary bathroom, master downstairs, open floorplan |
| Listing information courtesy of: Migrate Realty LLC | |