RealtyDepotNY
Cell: 347-219-2037
Fax: 718-896-7020
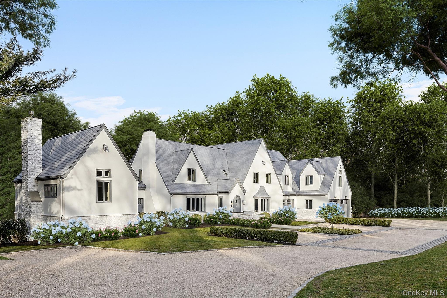
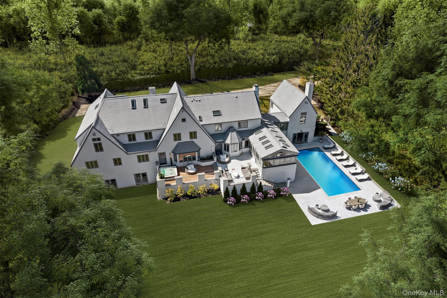
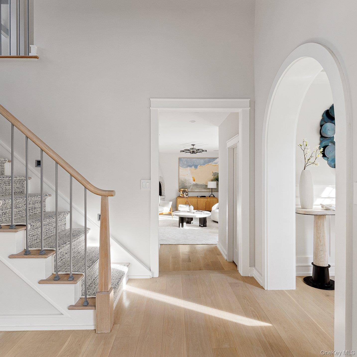
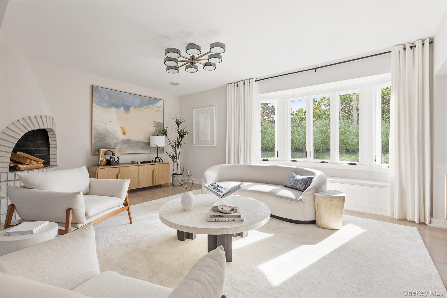
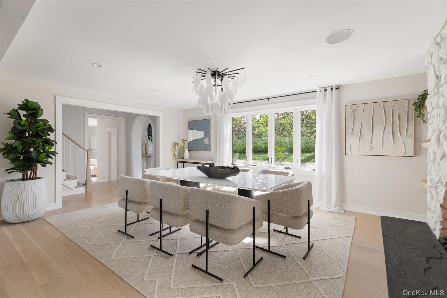
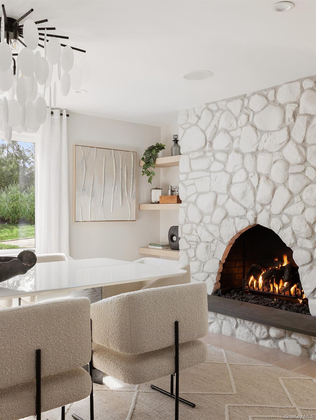
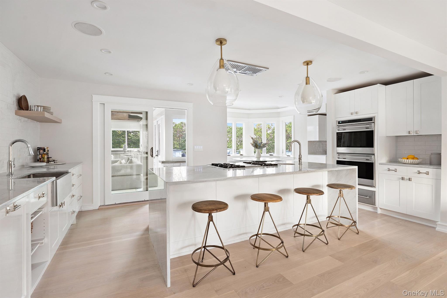
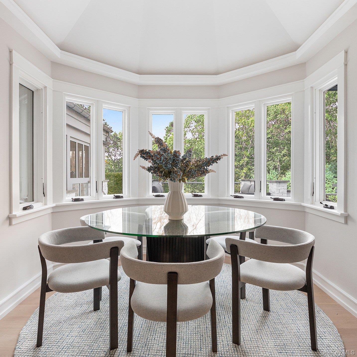
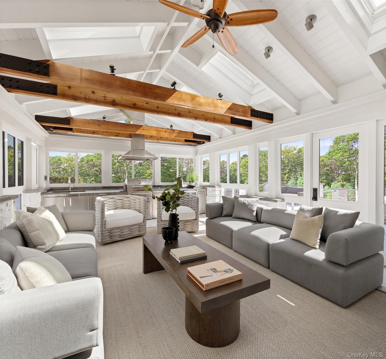
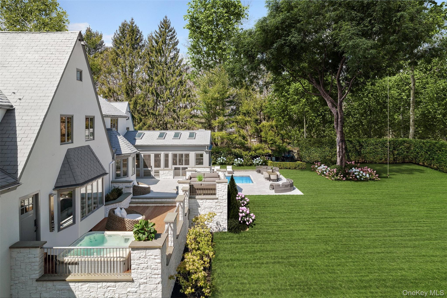
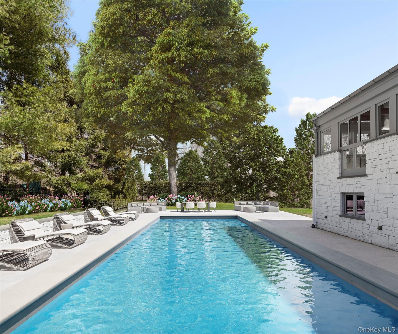
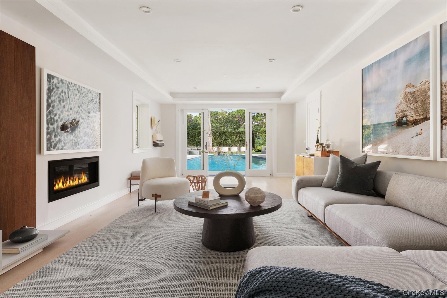
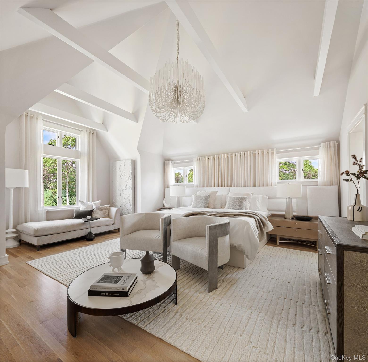
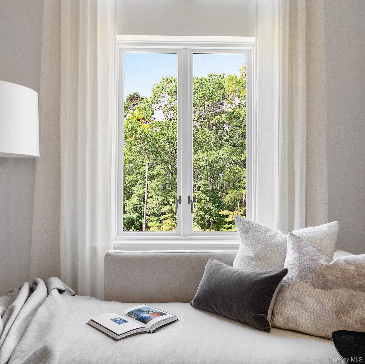
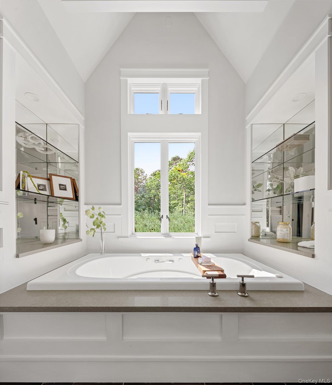
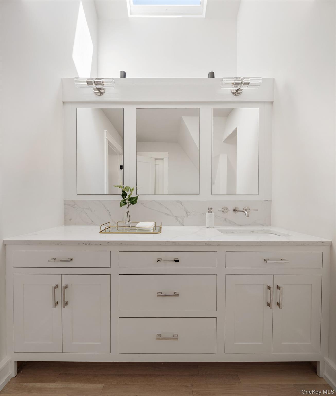
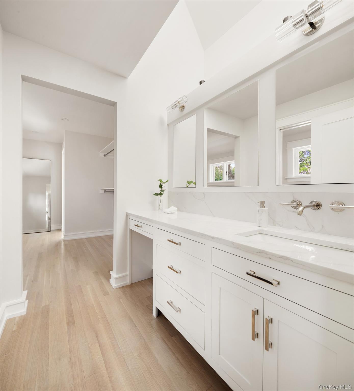
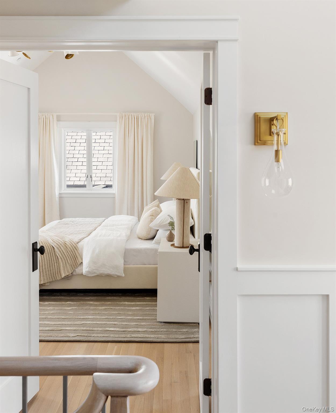
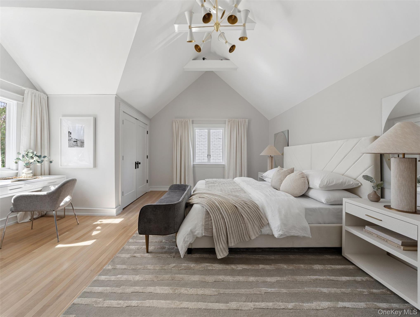
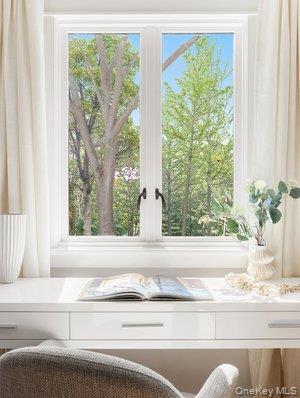
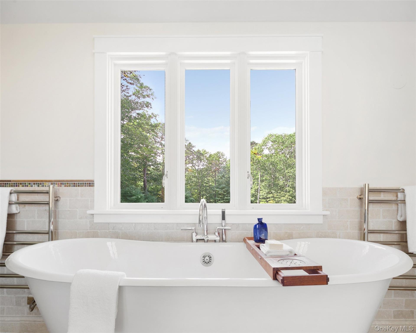
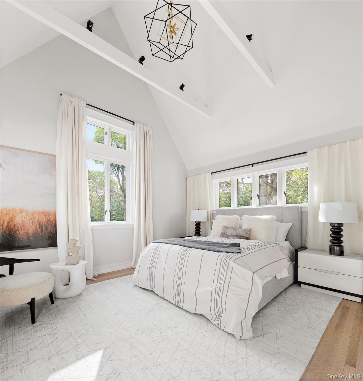
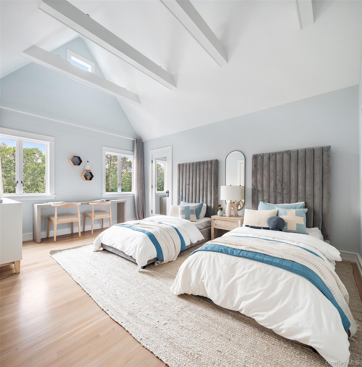
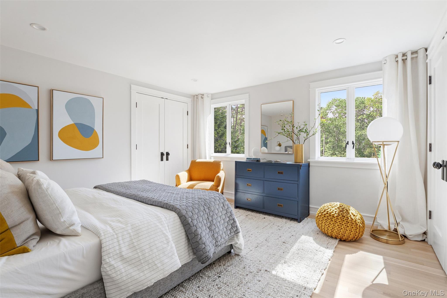
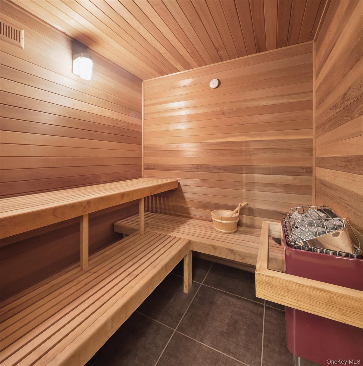
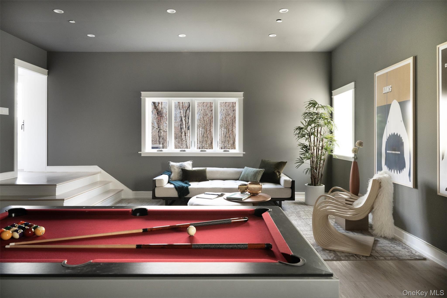
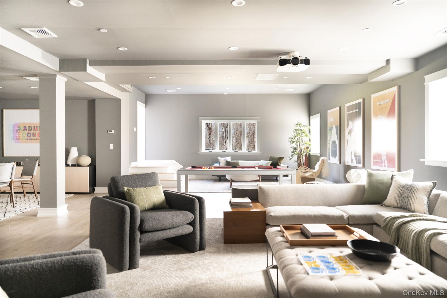
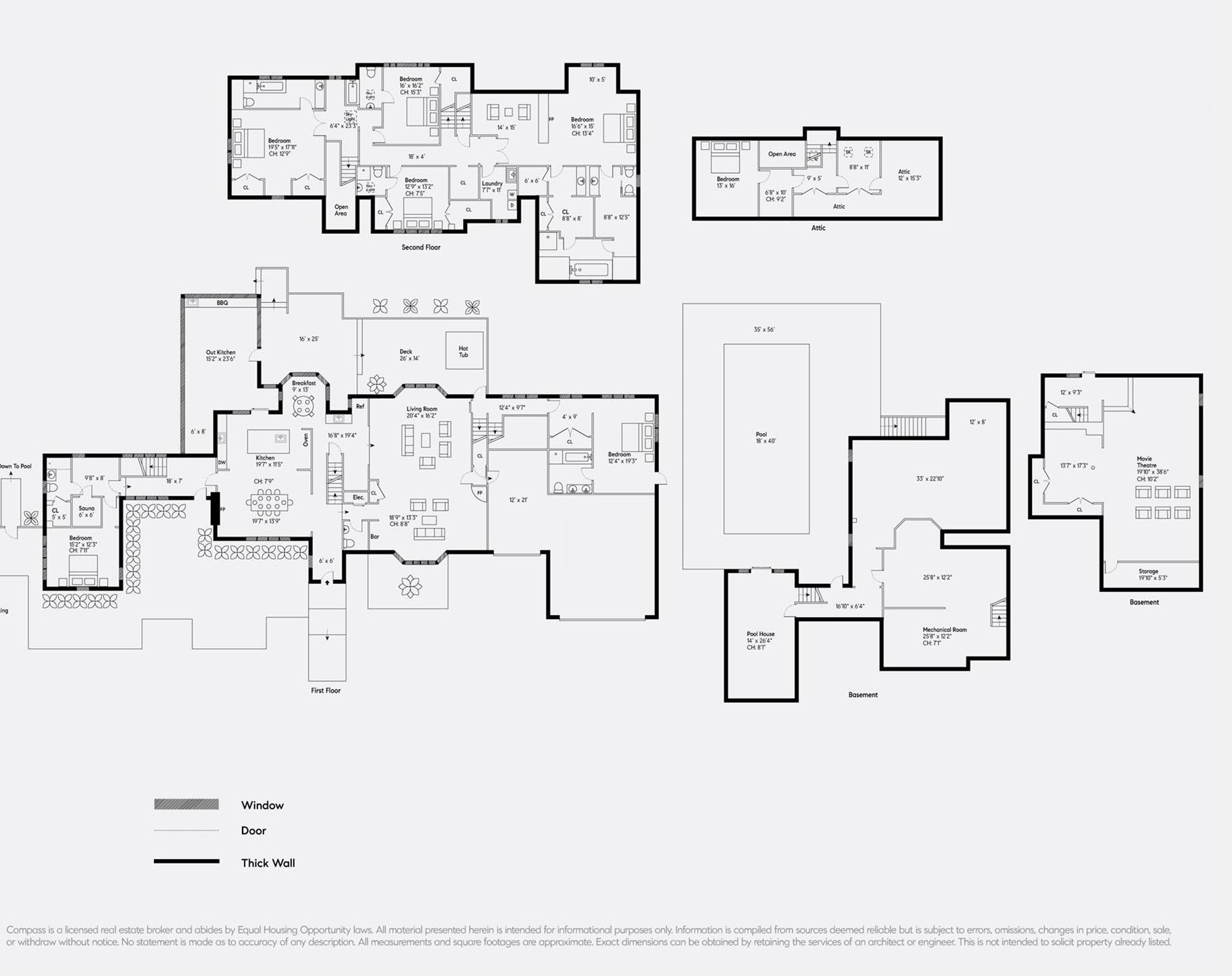
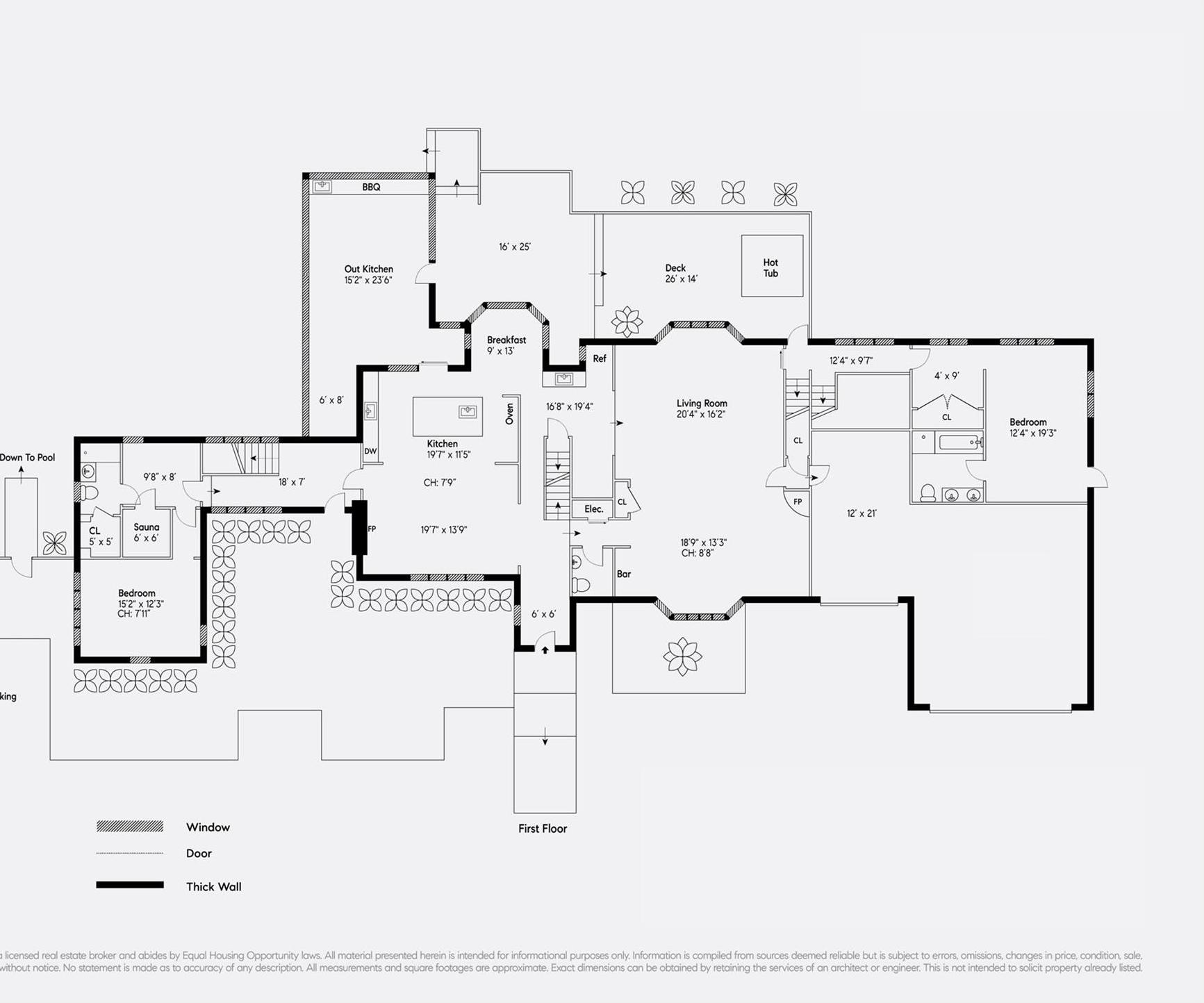
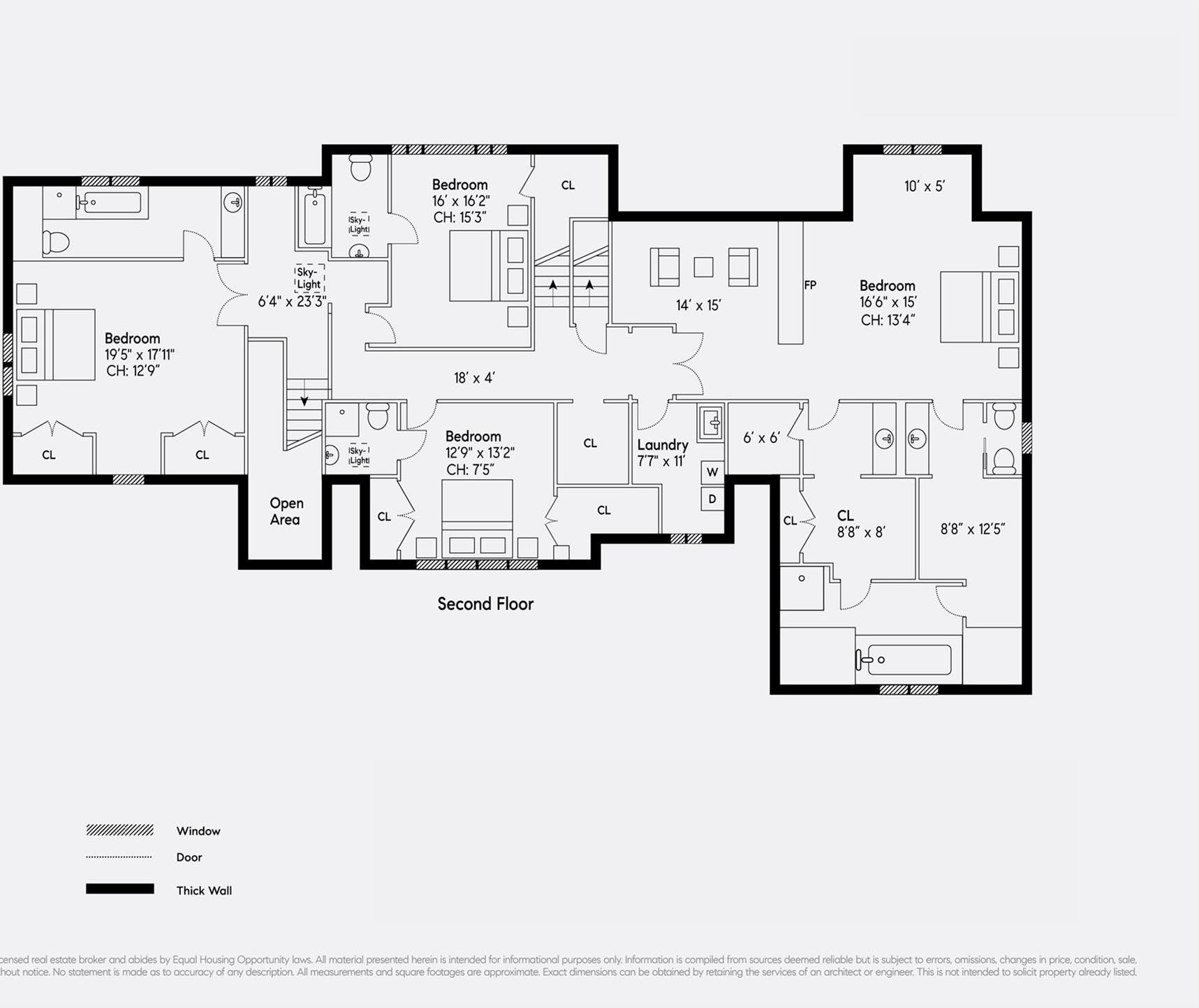
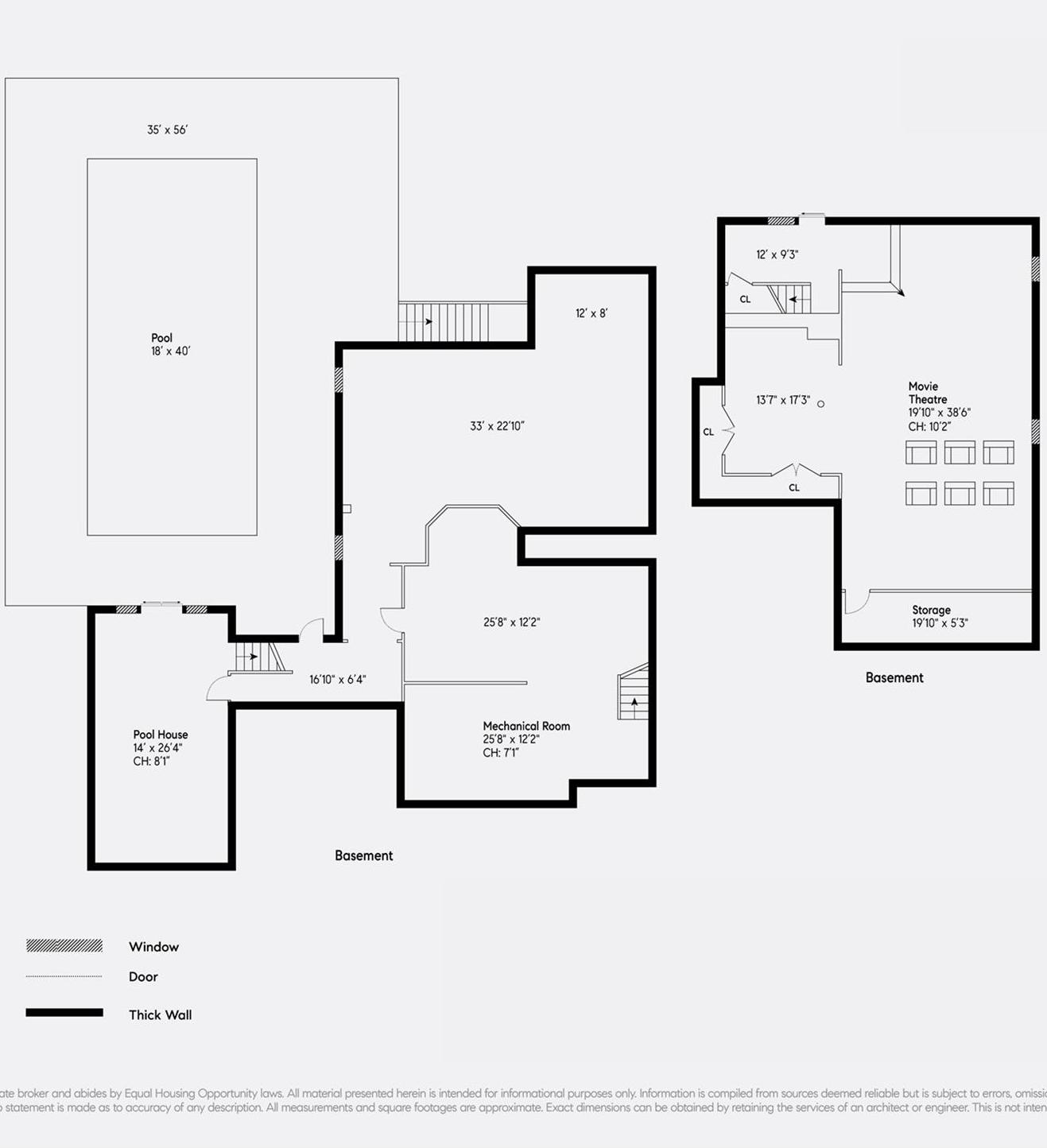
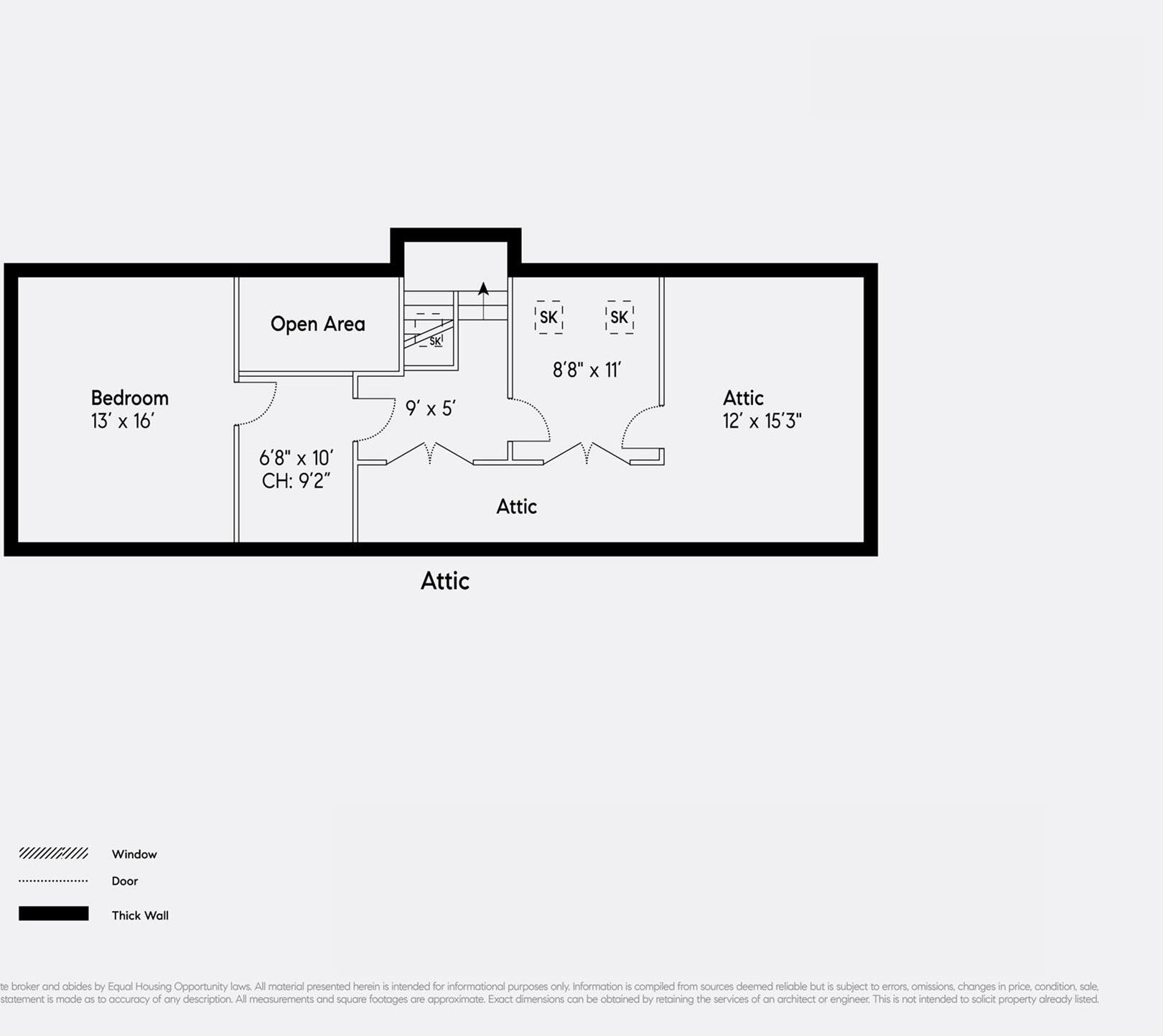
344 Millstone Brooke Road Can Be Delivered Fully Furnished, Boasting Low Carrying Costs And Taxes Less Than $10, 000 Per Annum, As Well As A Stunning Full Renovation And An Extraordinary Private Flag Lot. Fully Renovated And Flanked By A Large Equestrian Estate And A Protected Nature Preserve, This Exceptional Property Creates A Tranquil Environment For Generations To Enjoy. Nestled In A Secluded Yet Convenient Enclave, It Provides Easy Access To Beaches, Marinas, Golf Courses, And Charming Villages, All Tucked Behind Three World-class Golf Courses And Away From Village Traffic. This Impressive Villa Offers 9, 500 Square Feet Of Finished Living Space, Comprising Six En-suite Bedrooms, Three Half-bathrooms, And Graciously Proportioned Living Areas, Including Multiple Guest Suites, A Dining Room, A Family Room, A Screened Porch, A Billiards Room, And A Screening Room. The Chef's Kitchen Is Truly A Culinary Masterpiece, Featuring Three Sinks, Wolf, Subzero, And Kalamazoo Appliances, A Butler's Pantry, A Wet Bar, Custom White Oak Cabinetry, And A Stunning Tuscan-white Waterfall Marble Island. The Dining Area Boasts A Center Fireplace Opposite The Breakfast Nook, Overlooking The Breathtaking Nature Preserve. Step Outside Into The Screened-in Porch, Where Eight Operable Skylights Illuminate The Space. The Outdoor Kitchen, Equipped With A Kalamazoo Bbq And Wine Storage, Perfectly Complements The Picturesque Pool Area. Enjoy Serene Views Of The Protected Forest And Glimpses Of Nearby Horse Pastures From The Terrace, With Access To The Sparkling Gunite Pool And Newly Constructed White Stone Patio. Retreat To The Regal Primary Suite, Featuring Vaulted Ceilings, A Large Sitting Room/home Office, Double Bathrooms And Dressing Rooms, A Steam Sauna, A Power Shower, And A Therapeutic Whirlpool Tub. Additional Luxurious Amenities Include A Saltwater Hot Tub, A Dry Sauna, Multiple Fireplaces, And Seven Zones Of Central Air And Hydronic Radiant Floor Heating Throughout. The Connected Pool House Serves As A Sanctuary, Complete With A Cedar Sauna, Workout Area, And A King-size Master En-suite Bedroom With Direct Patio Access. The Finished Basement Offers Ample Entertainment Space, Including A Screening Room, Lounge, And Billiards Area. This Gated Flag Lot, Perched Atop A Hill, Ensures Privacy And Tranquility, Enhanced By Security Cameras And Custom Night Lighting. The Three-stall Heated Garage And Private Motor Court Comfortably Accommodate Up To 20 Vehicles. Experience The Best Of Both Worlds With This Exceptional Property—just 90 Minutes From Midtown Manhattan, Eight Minutes To Southampton Village, And 10 Minutes To Flying Point Beach. Enjoy Immediate Access To Peconic Bay, Bullhead Bay Yacht Club, And Prestigious Golf Courses, Including Shinnecock Hills, The National Golf Links Of America, And Sebonack Golf Club. Call Today For More Information Or To Schedule A Private Tour. Features: - Private Flag Lot - Surrounded By An 80-acre Protected Sanctuary And A 35-acre Equestrian Estate - 9, 250 Interior Square Feet - Video Security System - Fully Landscaped And Manicured - Six En-suite Bedrooms - 6 Full Baths & 3 Half Baths - Heated 3-stall Garage With Parking For 20 Vehicles - 16 Skylights - Master Suite With Separate Sitting Area, Jacuzzi, Power Shower, Double Dressing Rooms - Heated Towel Racks - Connected Pool House - Gas And Solar Heated Pool - Hot Tub - Cedar Dry Sauna - Game Room/billiards - 7 A/c Zones - Radiant Floor Heating Throughout - Four Fireplaces - Screening Room - Screened Porch With Outdoor Kitchen - Terrace - Extra Large Finished Basement - 8 Minutes To Southampton Village - 90 Minutes To Midtown Manhattan - Short Distance To Marina And Peconic Bay Beaches At The End Of The Street - Carting Distance To Southampton Golf Club, Shinnecock Hills Golf Club, National Golf Links Of America, Sebonack Golf Club
| Location/Town | Southampton |
| Area/County | Suffolk County |
| Prop. Type | Single Family House for Sale |
| Style | Chalet |
| Tax | $9,913.00 |
| Bedrooms | 6 |
| Total Rooms | 14 |
| Total Baths | 8 |
| Full Baths | 6 |
| 3/4 Baths | 2 |
| Year Built | 2012 |
| Basement | Finished |
| Lot SqFt | 52,272 |
| Cooling | Central Air |
| Heat Source | Natural Gas, Oil, Ra |
| Util Incl | Cable Connected, Electricity Connected, Natural Gas Connected, Phone Connected, Trash Collection Public, Underground Utilities, Water Connected |
| Features | Balcony, Garden, Gas Grill, Lighting |
| Patio | Covered, Deck, Patio, Porch, Screened, Terrace |
| Days On Market | 118 |
| Window Features | ENERGY STAR Qualified Windows, New Windows, Oversized Windows, Skylight(s), Tilt Turn Windows |
| Lot Features | Garden, Landscaped, Near Golf Course, Secluded, Sprinklers In Front, Sprinklers In Rear, Views |
| Parking Features | Electric Vehicle Charging Station(s), Garage, Heated Garage, Oversized, Private |
| School District | Southampton |
| Middle School | Southampton Intermediate Schoo |
| Elementary School | Southampton Elementary School |
| High School | Southampton High School |
| Features | First floor bedroom, beamed ceilings, breakfast bar, built-in features, ceiling fan(s), chandelier, crown molding, double vanity, eat-in kitchen, entertainment cabinets, entrance foyer, formal dining, granite counters, high ceilings, high speed internet, his and hers closets, in-law floorplan, kitchen island, marble counters, natural woodwork, open floorplan, master downstairs, recessed lighting, sauna, smart thermostat, soaking tub, sound system, speakers, walk-in closet(s), washer/dryer hookup, wet bar, whole house entertainment system, wired for sound |
| Listing information courtesy of: Douglas Elliman Real Estate | |