RealtyDepotNY
Cell: 347-219-2037
Fax: 718-896-7020
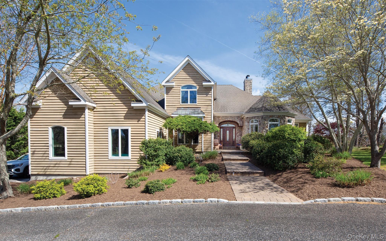
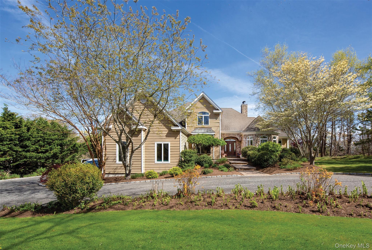
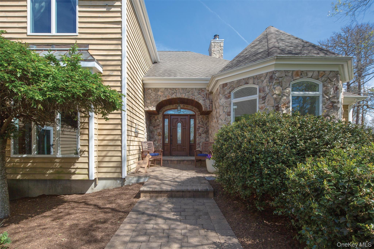
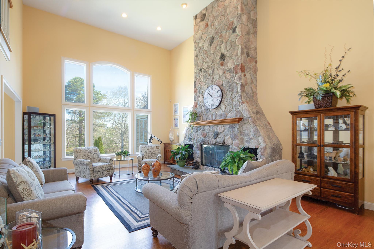
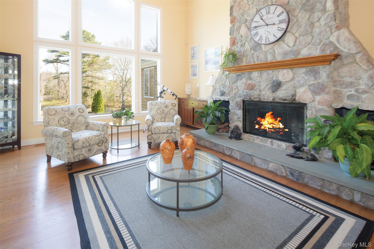
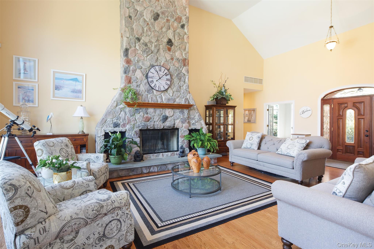
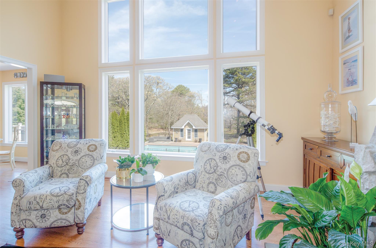
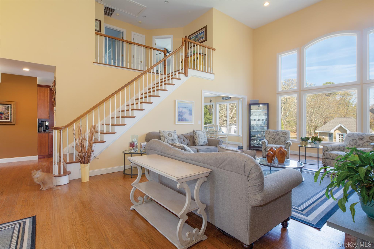
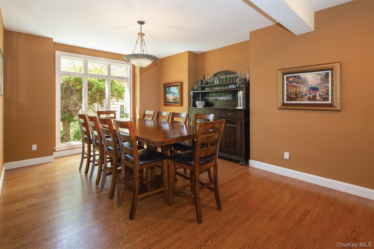
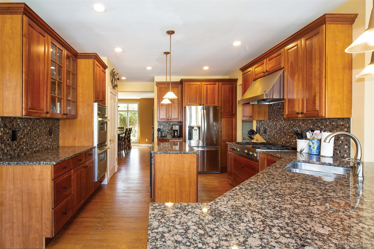
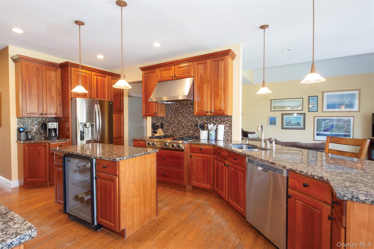
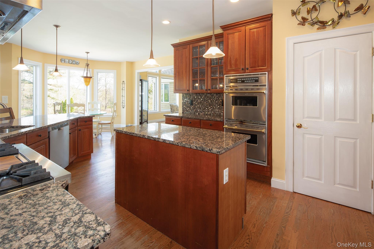
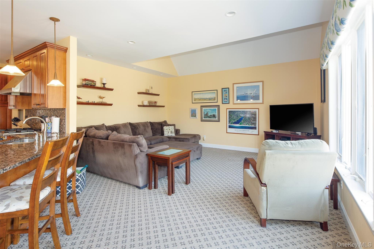
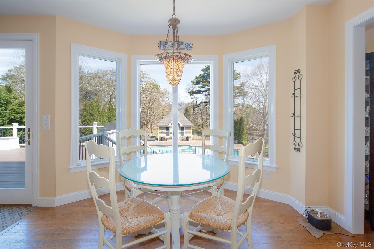
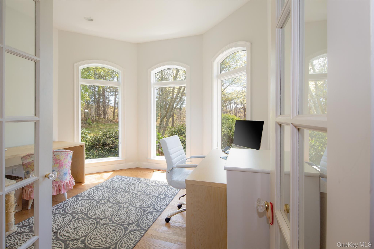
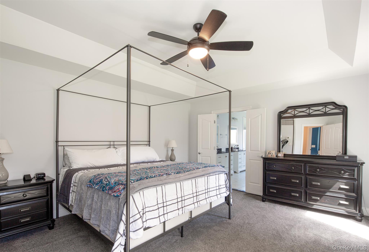
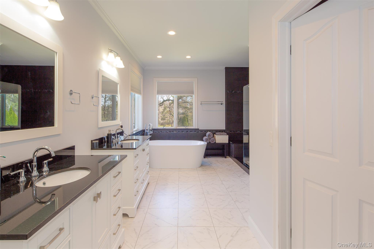
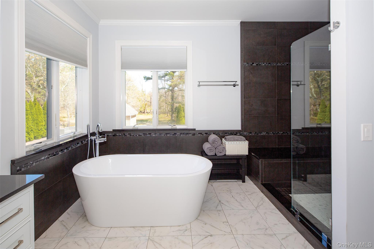
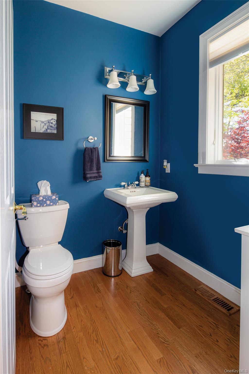
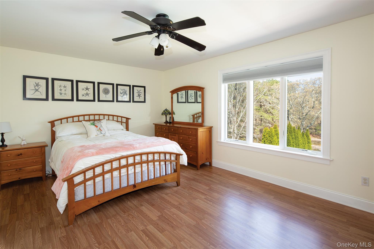
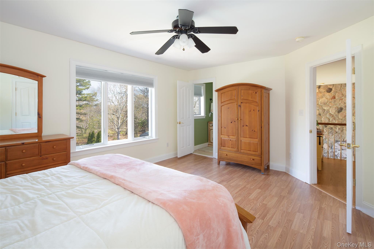
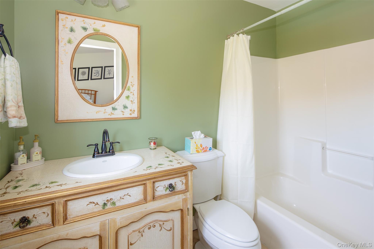
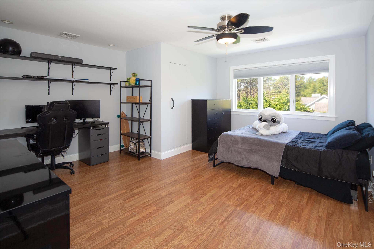
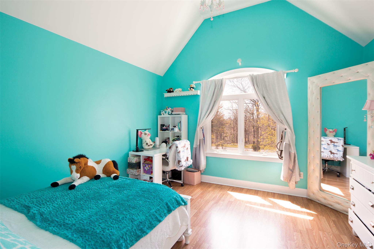
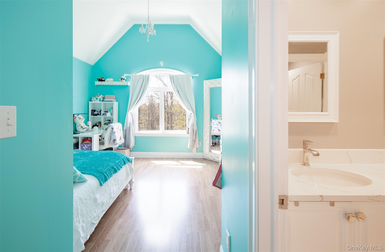
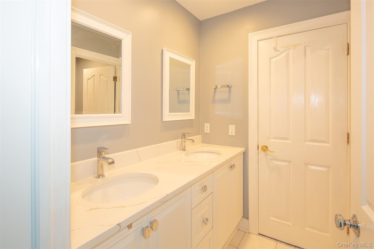
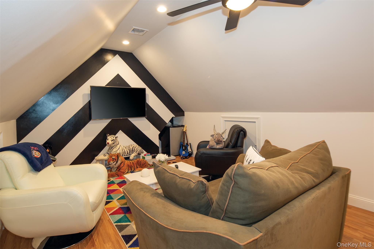
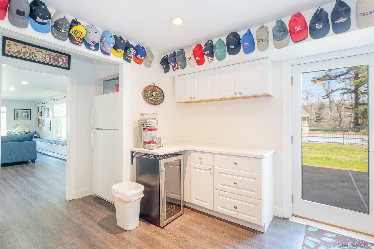
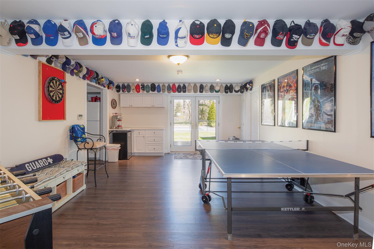
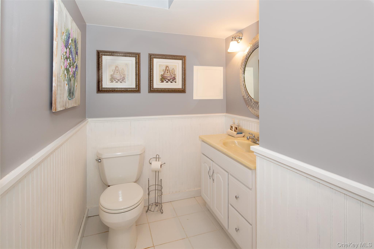
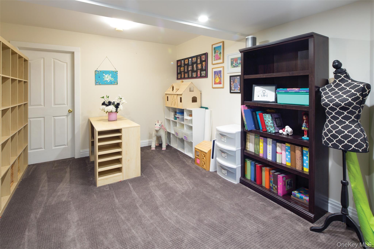
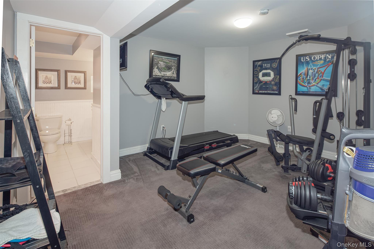
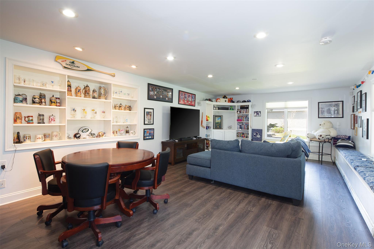
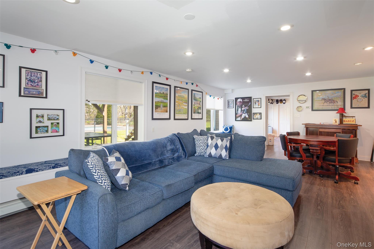
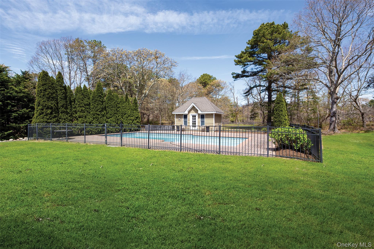
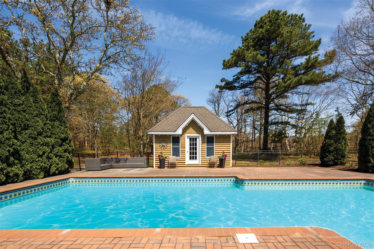
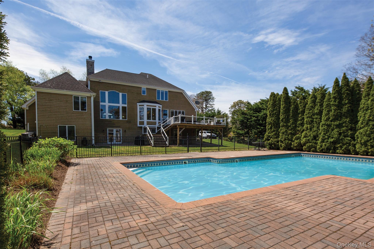
Southampton Sanctuary With Space To Spare Set On An Expansive 1.68 Acre Parcel In A Peaceful Southampton Setting, This Five-bedroom, Four-and-a-half-bathroom Home Offers Generous Proportions, Timeless Warmth, And Resort-style Amenities Inside And Out. A Gracious Entry Leads To A Dramatic Double-height Living Room Anchored By A Soaring Stone Fireplace And Walls Of Windows That Fill The Space With Natural Light. The Open-concept Kitchen Features Rich Cherry Wood Cabinetry, Granite Countertops, And A Central Island. Just Off The Kitchen, The Formal Dining Room Enjoys Garden Views And An Elegant, Comfortable Ambiance. The Primary Suite Is A Private Retreat With A Spacious Walk-in Closet And Spa-like Bath, Including Dual Vanities, Soaking Tub, And Oversized Shower. Additional Guest Bedrooms Are Equally Well-appointed, And The Finished Lower Level Includes A Full Gym And Bathroom, Offering Ample Space For Wellness, Recreation, Or Overflow Guests. Outdoors, The Home Truly Shines. A Large Elevated Deck Overlooks A Heated, Fenced-in Pool And Beautifully Landscaped Grounds—ideal For Summer Barbecues, Morning Coffee, Or Sunset Cocktails.
| Location/Town | Southampton |
| Area/County | Suffolk County |
| Prop. Type | Single Family House for Sale |
| Style | Post Modern |
| Tax | $12,776.00 |
| Bedrooms | 5 |
| Total Rooms | 21 |
| Total Baths | 5 |
| Full Baths | 4 |
| 3/4 Baths | 1 |
| Year Built | 2000 |
| Basement | Finished, Full, Walk-Out Access |
| Construction | Cedar, Frame, Shake Siding, Stone |
| Lot SqFt | 73,181 |
| Cooling | Central Air |
| Heat Source | Forced Air, Oil |
| Util Incl | Cable Available, Electricity Available, Water Available |
| Patio | Deck, Patio, Porch |
| Days On Market | 121 |
| Lot Features | Back Yard, Front Yard, Interior Lot, Landscaped, Sprinklers In Front, Sprinklers In Rear, Wooded |
| Parking Features | Garage, Garage Door Opener |
| School District | Southampton |
| Middle School | Tuckahoe |
| Elementary School | Tuckahoe School |
| High School | Southampton High School |
| Features | First floor bedroom, first floor full bath, built-in features, cathedral ceiling(s), ceiling fan(s), central vacuum, crown molding, double vanity, entrance foyer, formal dining, granite counters, high ceilings, in-law floorplan, kitchen island, open floorplan, open kitchen, pantry, primary bathroom, master downstairs, storage, walk-in closet(s), washer/dryer hookup, wet bar |
| Listing information courtesy of: Hamptons Realty Associates LLC | |