RealtyDepotNY
Cell: 347-219-2037
Fax: 718-896-7020
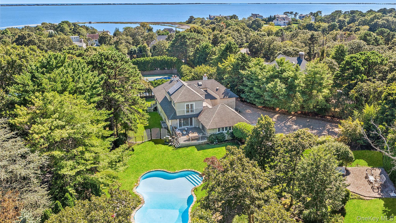
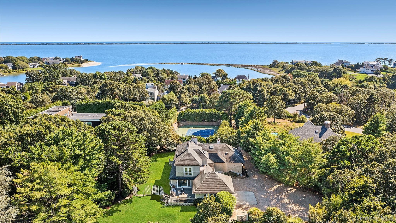
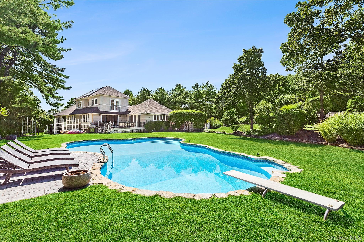
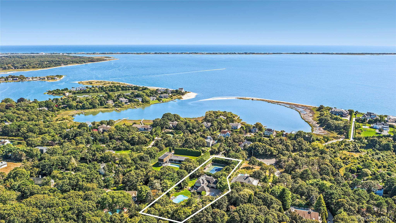
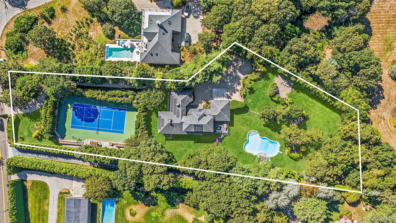
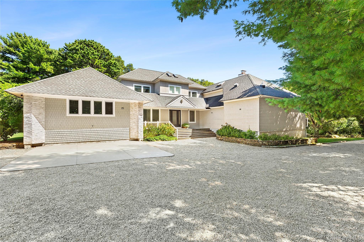
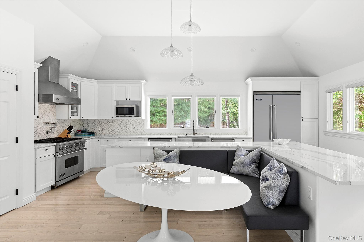
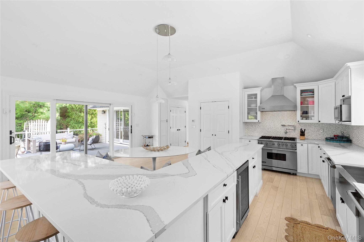
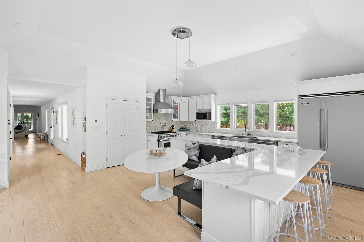
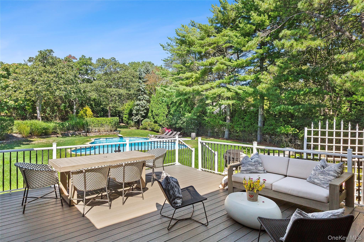
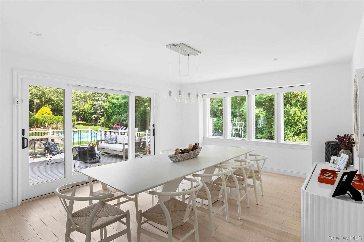
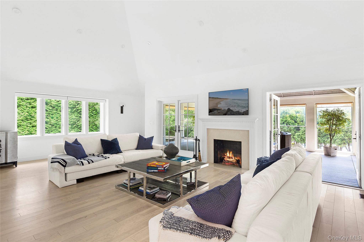
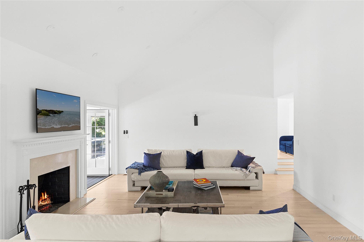
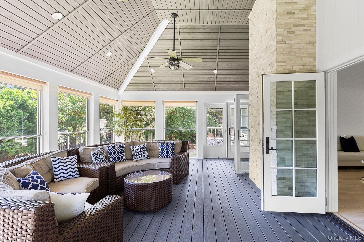
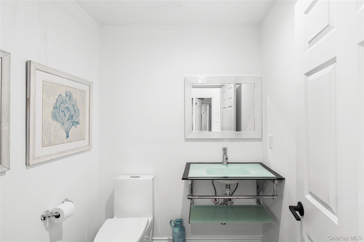
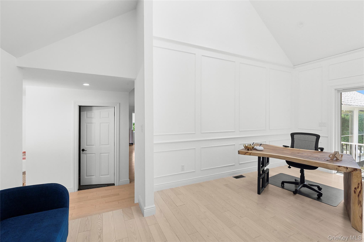
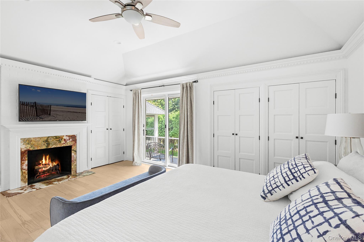
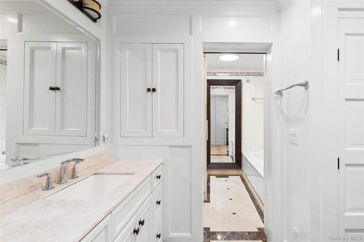
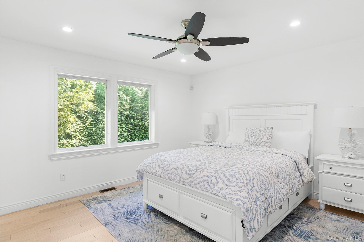
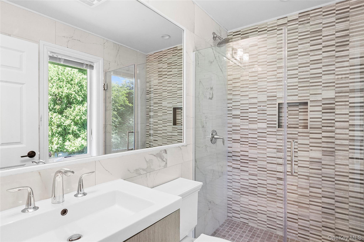
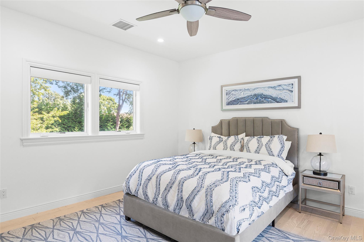
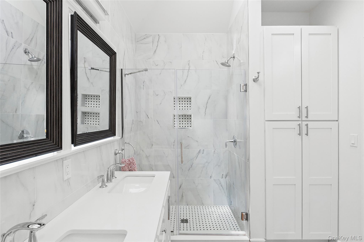
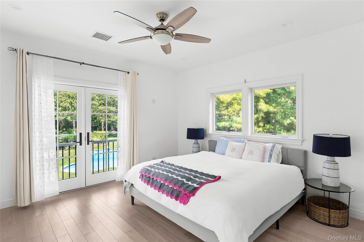
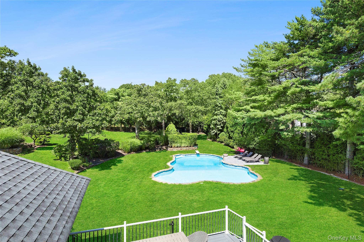
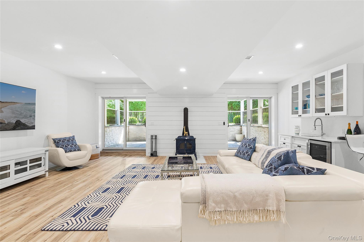
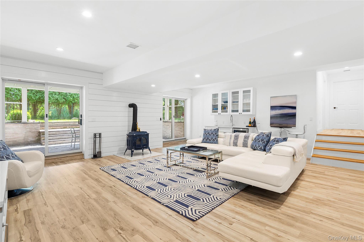
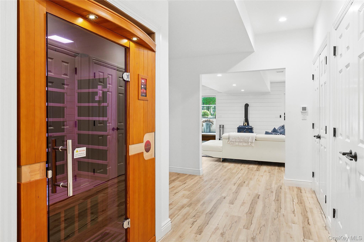
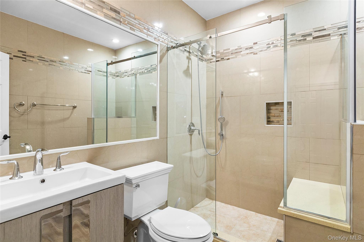
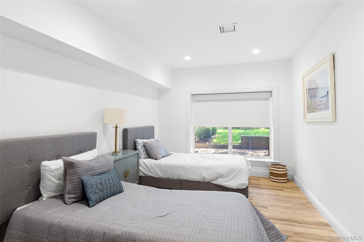
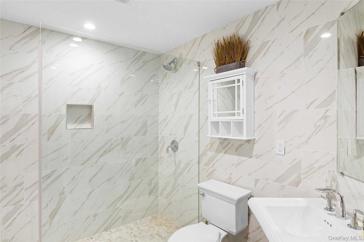
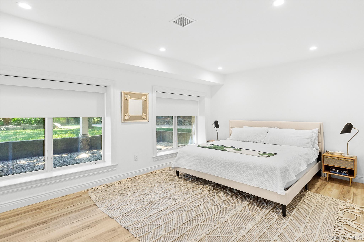
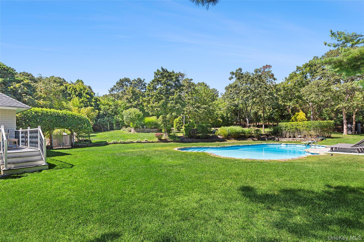
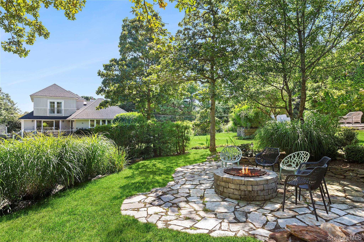
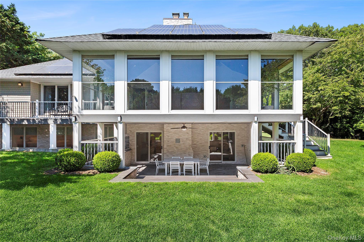
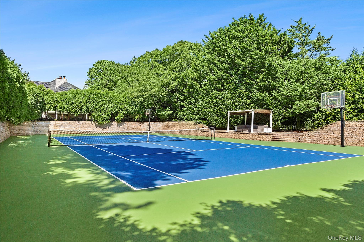
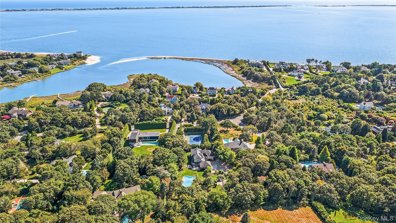
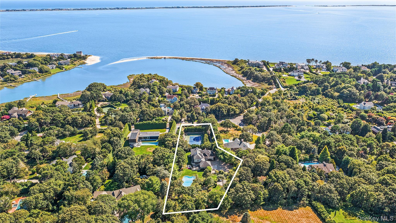
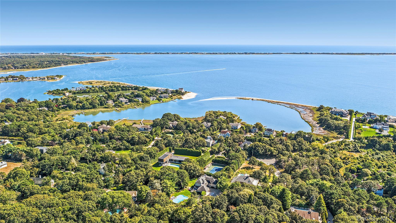
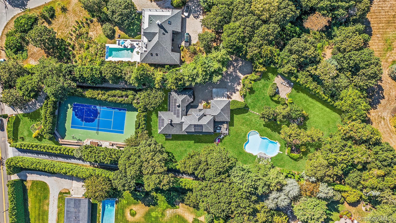
Situated South Of The Highway, In The Prestigious Sandringham Beach Community, This Recently Built And Beautifully Finished Contemporary Home Has It All! The Property Includes Deeded Access To A Private Neighborhood Beach On Shinnecock Bay And Water Access On Old Fort Pond Where You Can Moor A Boat Or Launch Canoes, Kayaks, And Paddle Boards. Set On A Lush 1.40 Acres Of Mature Landscaping With Multiple Terraces For Entertaining, This Property Includes A Heated Free-form Pool, Koi Pond, And A Full-size Sunken Deco-turf Tennis Court. The 5800 Square Foot House Includes 6 Bedrooms, 5.5 Baths, Study, Chef's Kitchen With Viking Appliances, Great Room With Wood-burning Fireplace, Formal Dining Room, Three Season Room, And A Finished Lower Level With A Wet- Bar And Infra-red Sauna. The Master Suite With Its Own Fireplace Is Situated On The First Floor And There Are Five Additional Spacious Bedrooms And A Bonus Room/den For Overflow Guests. The House Has Energy-efficient Appliances, A Smart Home System With Lutron Automatic Shades, And 10 Kwh Of Solar Installation: So Low Electric Rates. The South Of The Highway Location Provides An Easy Commute From Manhattan And Is Only Two Miles From Southampton Village And Minutes Away From The Ocean And Famous Coopers Beach. Proven Rental History Of $225, 000 For The Summer Season., Additional Information: Appearance:excellent, Exteriofeatures:tennis, Interior Features:lr/dr, Marble Bath, Separate Hot Water Heater:
| Location/Town | Southampton |
| Area/County | Suffolk County |
| Prop. Type | Single Family House for Sale |
| Style | Contemporary |
| Tax | $20,944.00 |
| Bedrooms | 6 |
| Total Rooms | 11 |
| Total Baths | 6 |
| Full Baths | 5 |
| 3/4 Baths | 1 |
| Year Built | 2018 |
| Basement | Finished, Full |
| Construction | Cedar, Fiberglass Insulation, Frame |
| Lot SqFt | 60,665 |
| Cooling | Central Air |
| Heat Source | Hot Air, Natural Gas |
| Util Incl | Electricity Connected, Natural Gas Connected, Water Connected |
| Features | Balcony, Basketball Hoop, Juliet Balcony, Mailbox, Tennis Court(s) |
| Condition | Actual |
| Patio | Covered, Deck, Porch, Screened |
| Days On Market | 50 |
| Lot Features | Back Yard, Front Yard, Interior Lot, Landscaped, Private, Sprinklers In Front, Sprinklers In Rear |
| Association Fee Includes | Common Area Maintenance |
| School District | Southampton |
| Middle School | Tuckahoe |
| Elementary School | Tuckahoe School |
| High School | Southampton High School |
| Features | First floor bedroom, first floor full bath, cathedral ceiling(s), ceiling fan(s), eat-in kitchen, entrance foyer, formal dining, high ceilings, primary bathroom, master downstairs, quartz/quartzite counters, recessed lighting, sauna, storage, washer/dryer hookup, wet bar |
| Listing information courtesy of: Hamptons Realty Associates LLC | |