RealtyDepotNY
Cell: 347-219-2037
Fax: 718-896-7020
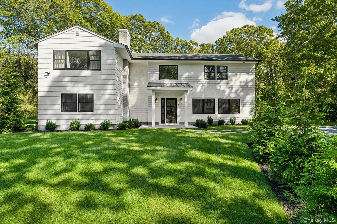
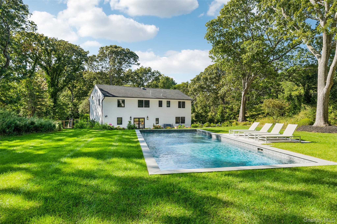
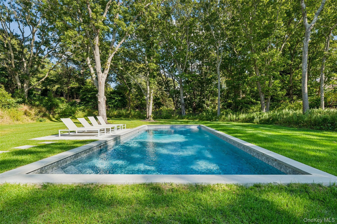
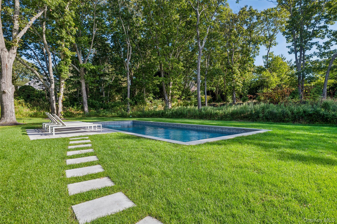
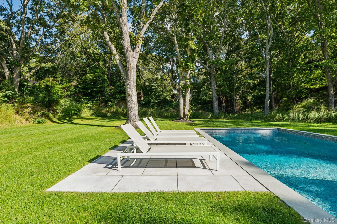
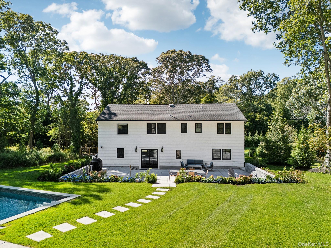
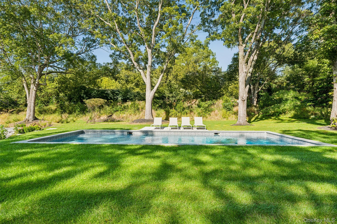
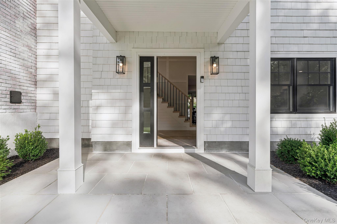
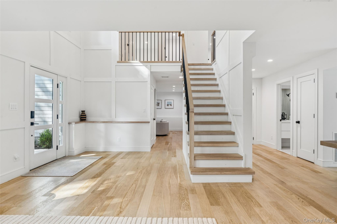
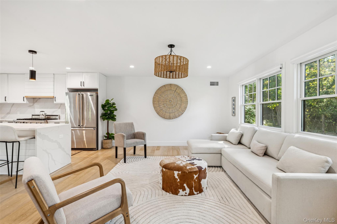
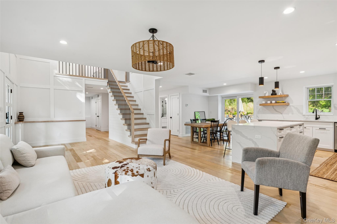
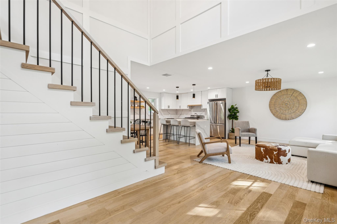
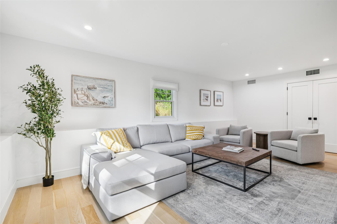
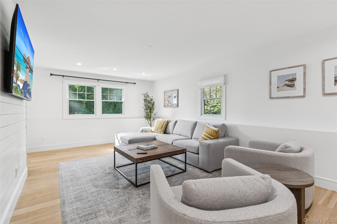
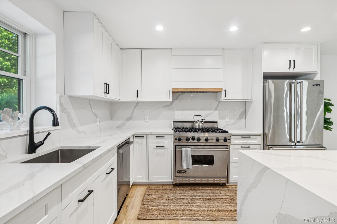
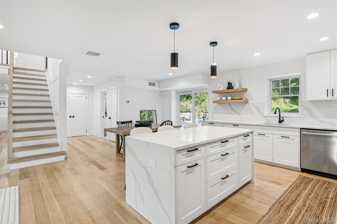
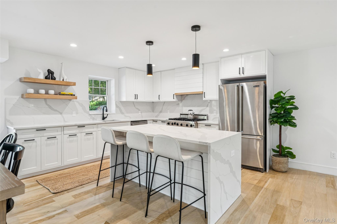
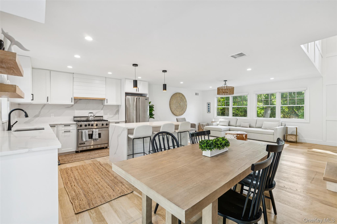
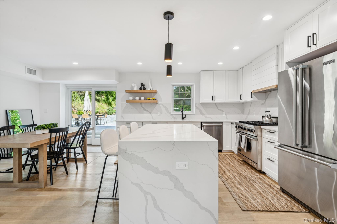
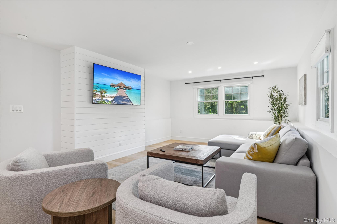
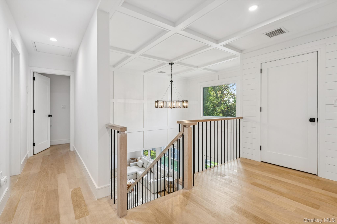
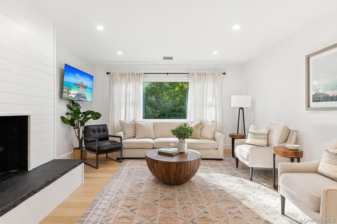
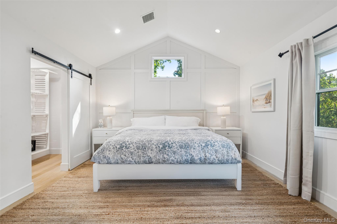
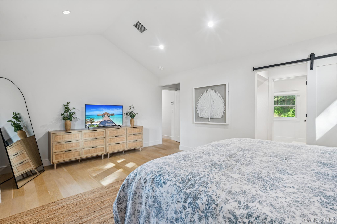
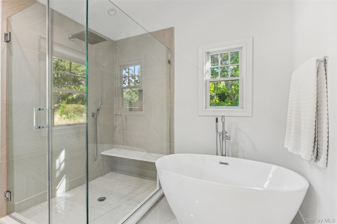
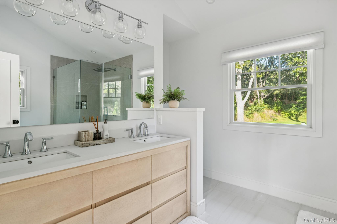
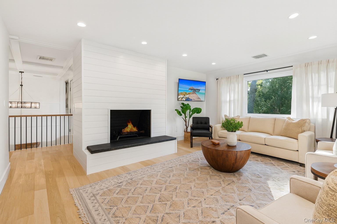
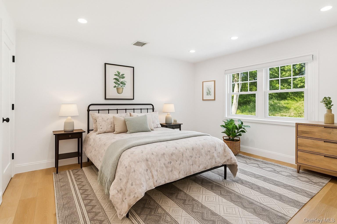
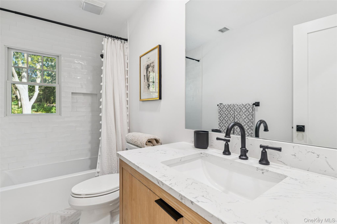
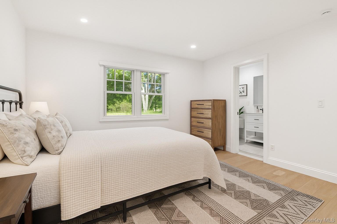
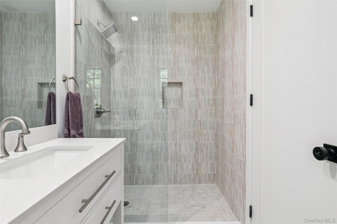
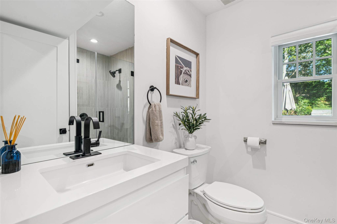
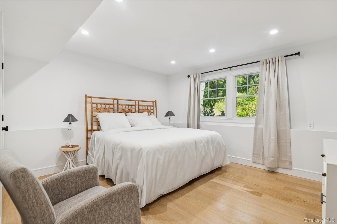
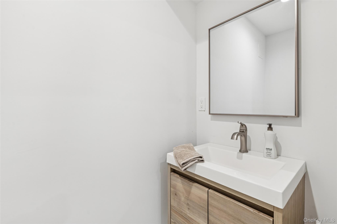
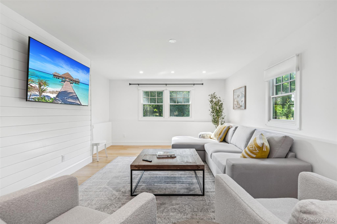
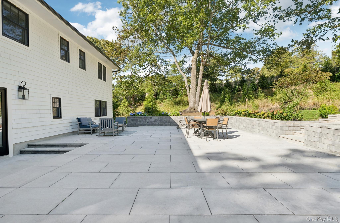
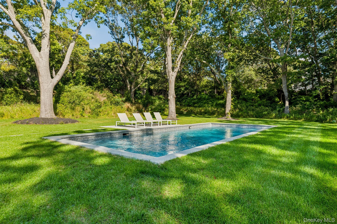
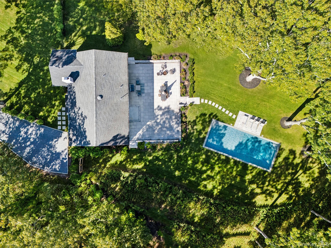
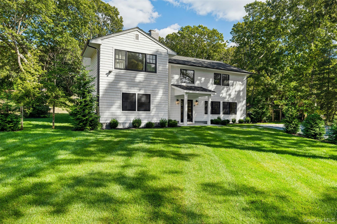
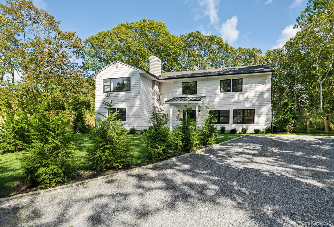
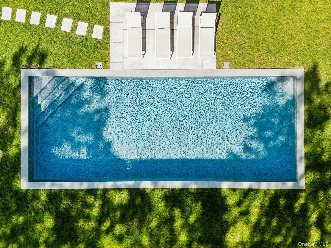
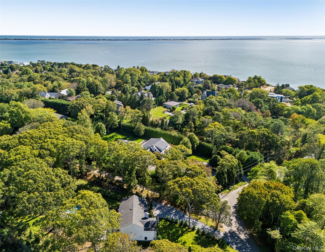
South Of The Highway And Newly Reimagined, This Southampton Residence Captures The Essence Of Elevated Hamptons Living In One Of The Most Desirable Enclaves With Beach Access Just Down The Road. Set On Nearly An Acre With Room For Tennis Or Pickle Ball Court, This 3, 000+ Sq. Ft. Home Offers Four Bedrooms, Four And A Half Baths, Multiple Lounge Spaces And A Sleek Heated Pool Framed By Sunlit Patios And Lush Grounds. Inside, A Dramatic Double-height Foyer Introduces Bright, Airy Interiors Appointed With Hardwood Floors And Refined Architectural Details. The Chef's Kitchen, Anchored By A Striking Quartzite Island, Flows Seamlessly Into Open Entertaining Spaces. A Tranquil Primary Suite With Spa-like Bath Provides A Private Retreat, While Each Additional Bedroom Has Been Designed With Equal Attention To Style And Comfort. Outdoors, Leisure Comes Naturally: Whether Relaxing Poolside, Hosting Summer Gatherings, Heading To Deeded Beach Access Down The Road Or To Minutes Away To World-renowned Beaches, Fine Dining, And The Vibrant Main Street Of Southampton Village. Elegant, Turnkey, And Perfectly Positioned, This Home Embodies Hamptons Living At Its Finest.
| Location/Town | Southampton |
| Area/County | Suffolk County |
| Prop. Type | Single Family House for Sale |
| Style | Modern |
| Tax | $6,686.00 |
| Bedrooms | 4 |
| Total Rooms | 9 |
| Total Baths | 5 |
| Full Baths | 4 |
| 3/4 Baths | 1 |
| Year Built | 1996 |
| Construction | Frame |
| Lot SqFt | 42,253 |
| Cooling | Central Air |
| Heat Source | ENERGY STAR Qualifie |
| Util Incl | Propane |
| Pool | In Ground |
| Days On Market | 6 |
| Parking Features | Driveway |
| School District | Southampton |
| Middle School | Tuckahoe |
| Elementary School | Tuckahoe School |
| High School | Southampton High School |
| Features | First floor bedroom, first floor full bath, breakfast bar, built-in features, cathedral ceiling(s), chefs kitchen, double vanity, eat-in kitchen, energy star qualified door(s), entrance foyer, open floorplan, master downstairs, quartz/quartzite counters, recessed lighting, smart thermostat, walk-in closet(s) |
| Listing information courtesy of: Compass Greater NY LLC | |