RealtyDepotNY
Cell: 347-219-2037
Fax: 718-896-7020
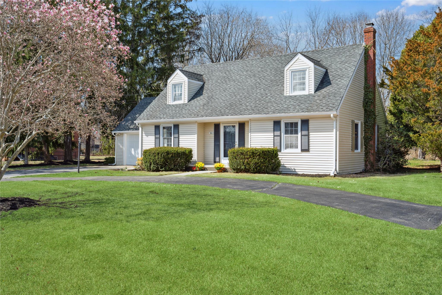
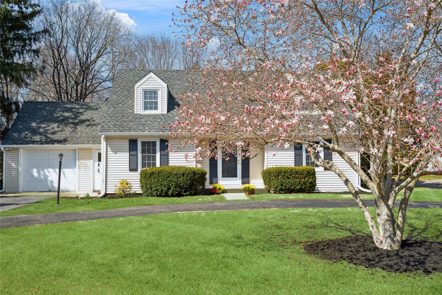
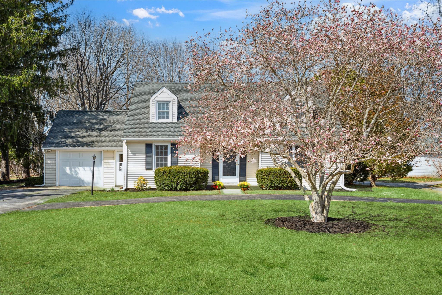
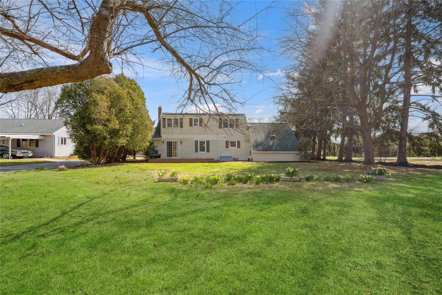
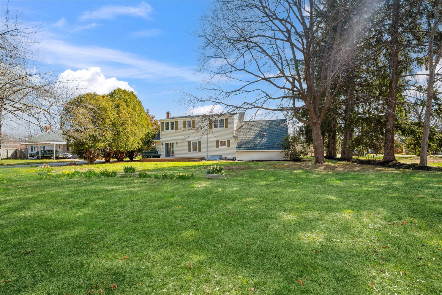
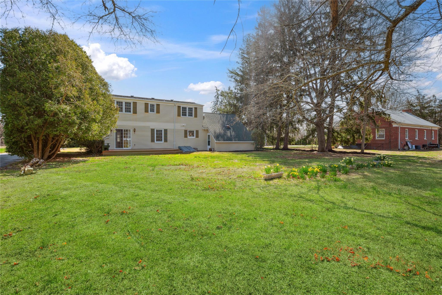
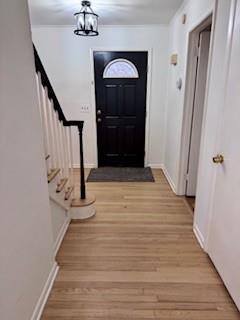
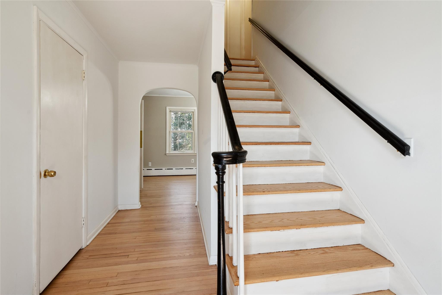
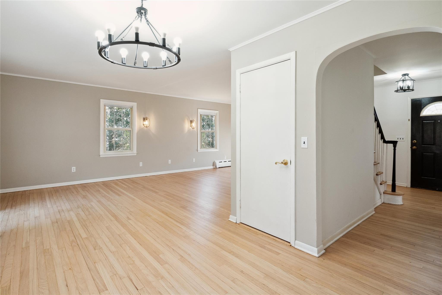
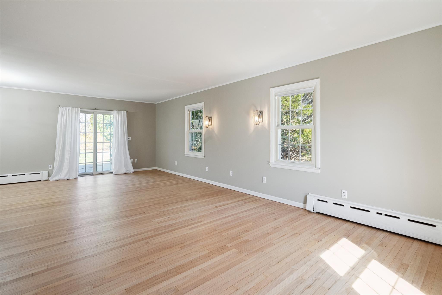
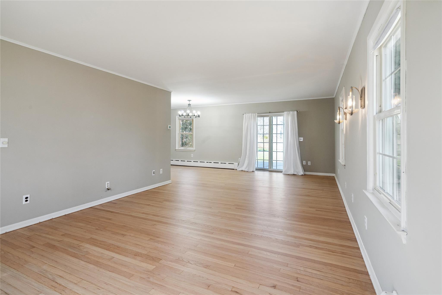
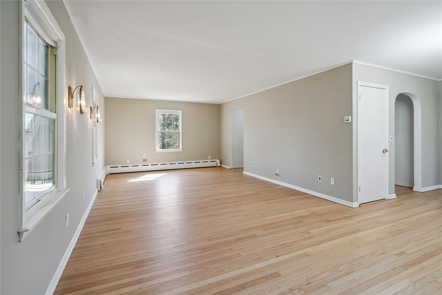
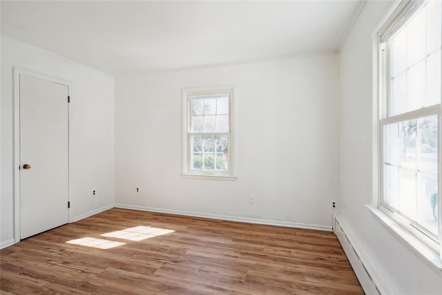
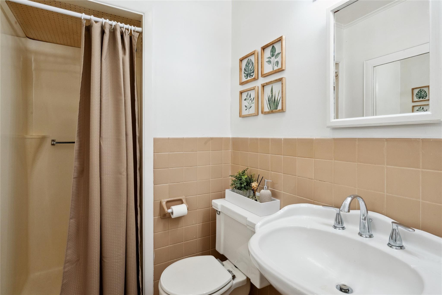
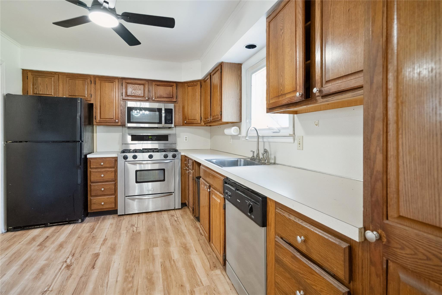
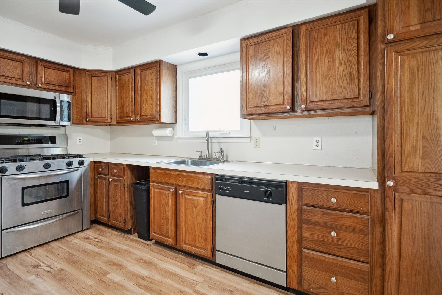
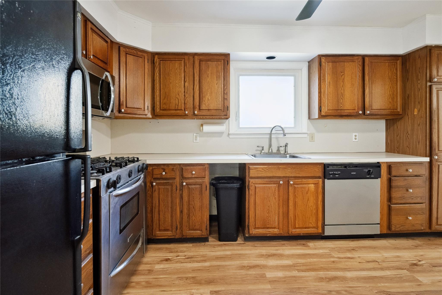
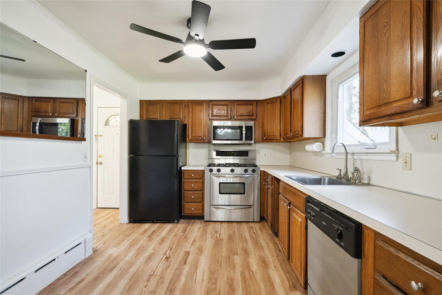
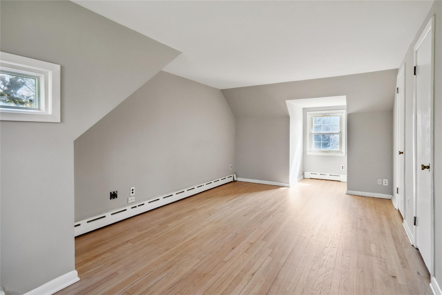
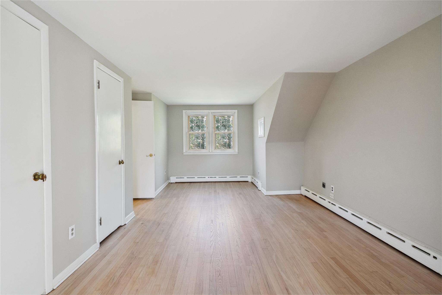
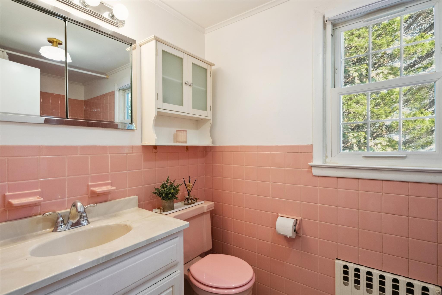
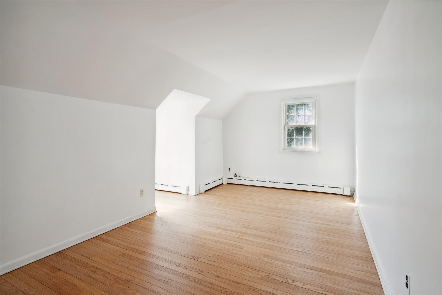
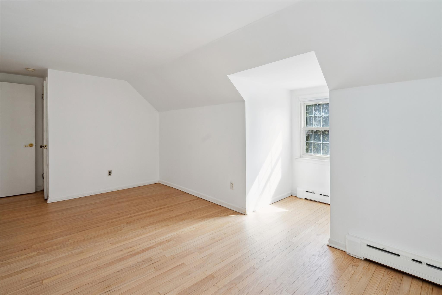
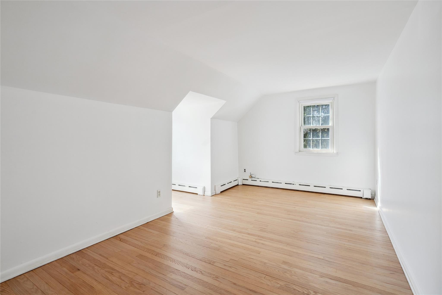
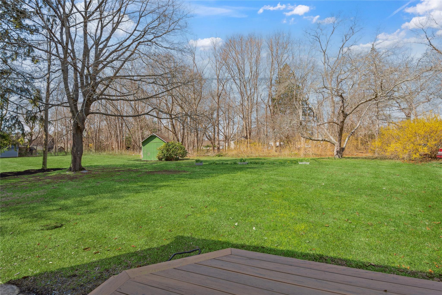
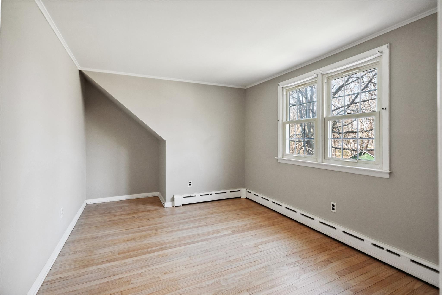
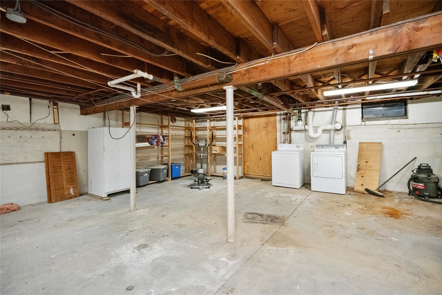
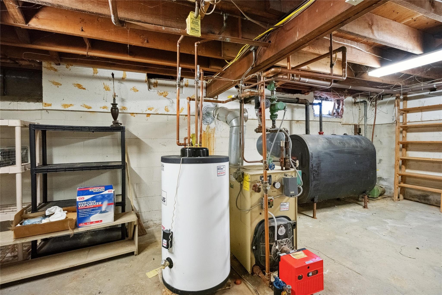
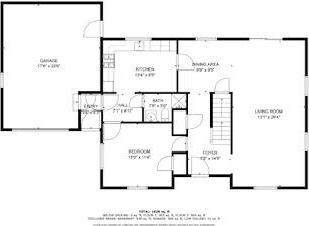
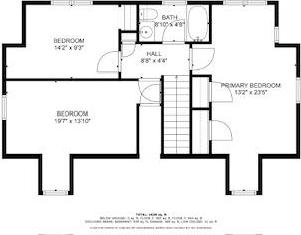
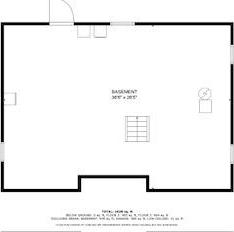
A North Fork Classic Gem! Move Right Into This Charming, Vintage 4-bedroom, 2-bath Cape Nestled On Almost A Half-acre In Southold. Featuring Newly Refinished Oak Floors, Updated Roof (10 Years) And Vinyl Windows Throughout, A Vintage Eat-in Kitchen With New Lvt Flooring. Flexible Layout Includes Dining Area, Living Room, One Bedroom On The Main Level( Also With New Flooring) And A Full Bathroom. This Classic Beauty Is Freshly Painted In Serene Earth Tones, Has A Full Basement Including Outside Entrance (bilco Doors), Offering Storage And Future Potential, A Newer Hot Water Heater And Well-maintained Oil Burner. Outside, Enjoy A Spacious Yard, Beautiful And Sizable Maintenance-free Trex Deck, New Concrete Walkway, Oversized Garage With New Garage Door And Opener, And A Concealed Breezeway. * This Timeless Home Is On The Sought After North Fork And Is Ideal As A Full-time Residence Or Weekend Retreat. Perfect For Those Who Enjoy Coastal Charm With Countryside Elegance- Over 30 Wineries, Dozens Of Local Farms And Orchards, Dining Spots Where Fresh Local Ingredients Take Center Stage, Serene Beaches Like Town Beach And Goose Beach , Plus Boating Access At Southold Bay Marina And Port Of Egypt Marina.
| Location/Town | Southold |
| Area/County | Suffolk County |
| Prop. Type | Single Family House for Sale |
| Style | Cape Cod |
| Tax | $7,462.00 |
| Bedrooms | 4 |
| Total Rooms | 7 |
| Total Baths | 2 |
| Full Baths | 2 |
| Year Built | 1963 |
| Basement | Bilco Door(s) |
| Lot SqFt | 17,424 |
| Cooling | None |
| Heat Source | Oil |
| Util Incl | Electricity Connected, Propane |
| Days On Market | 40 |
| Lot Features | Back Yard, Cleared, Front Yard, Near Public Transit, Near School, Near Shops, Private |
| Tax Assessed Value | 5200 |
| School District | Southold |
| Middle School | Southold Junior-Senior High Sc |
| Elementary School | Southold Elementary School |
| High School | Southold Junior-Senior High Sc |
| Features | First floor bedroom, first floor full bath, ceiling fan(s), chandelier, eat-in kitchen, entrance foyer, formal dining, walk through kitchen |
| Listing information courtesy of: Realty Connect USA L I Inc | |