RealtyDepotNY
Cell: 347-219-2037
Fax: 718-896-7020
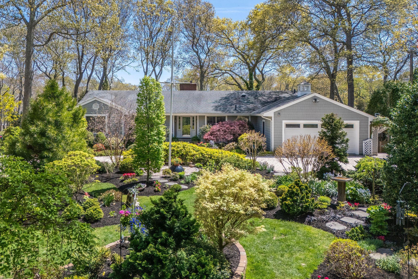

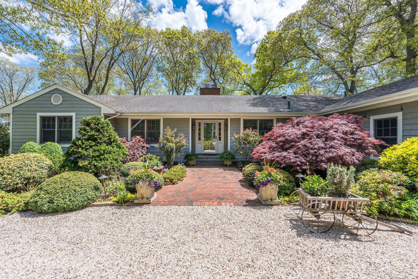
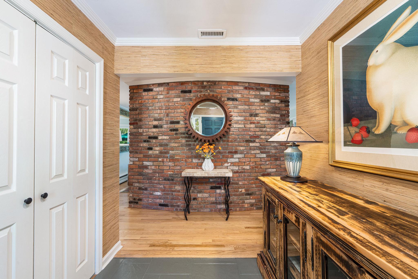
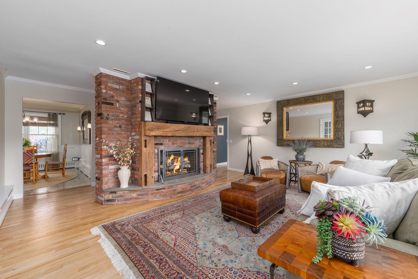
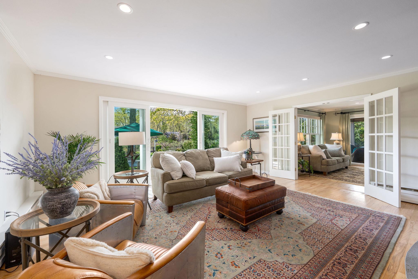
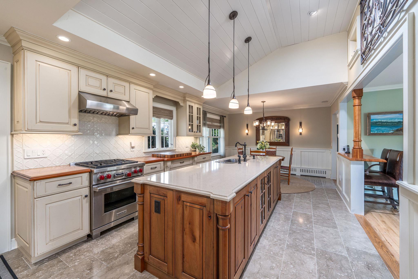
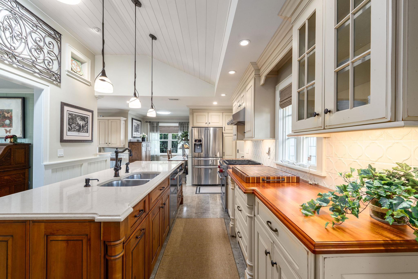
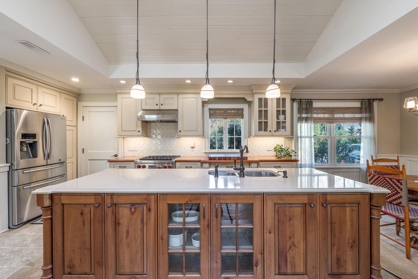
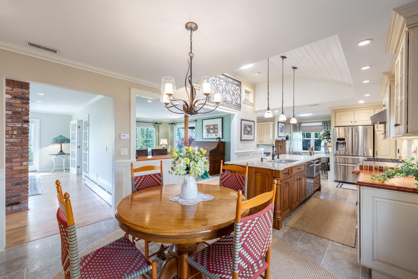
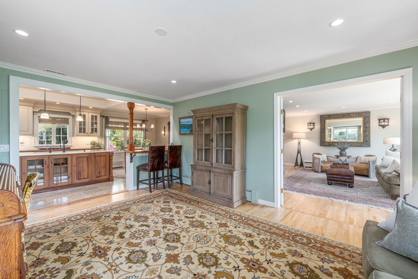
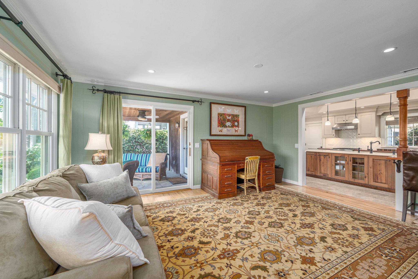
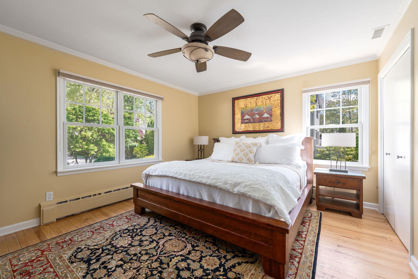
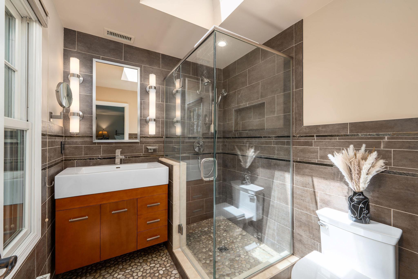
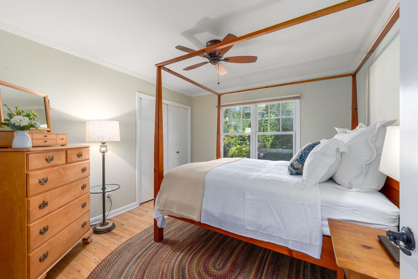
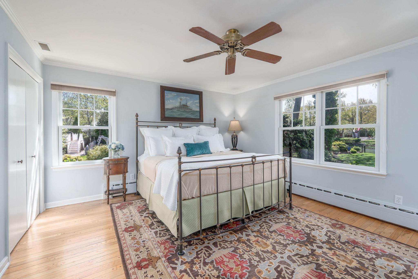
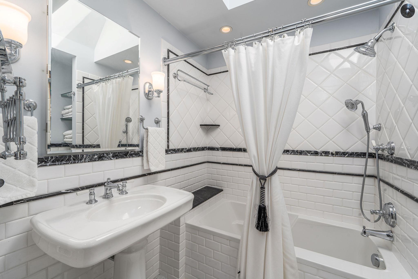
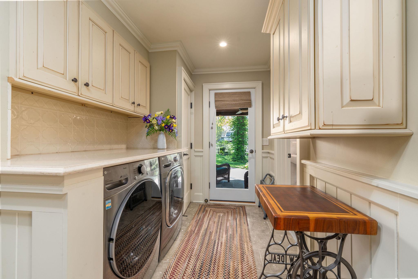
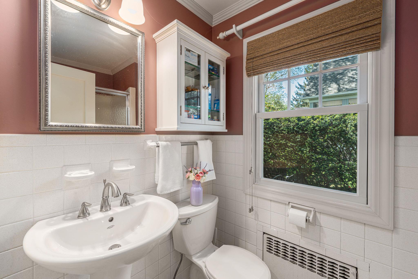
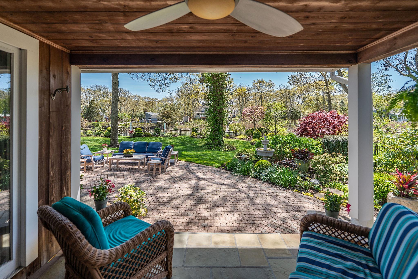
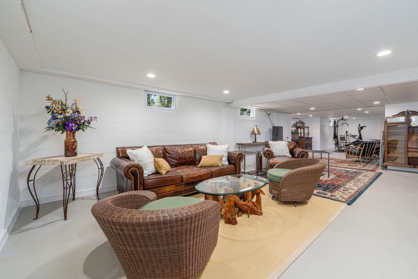
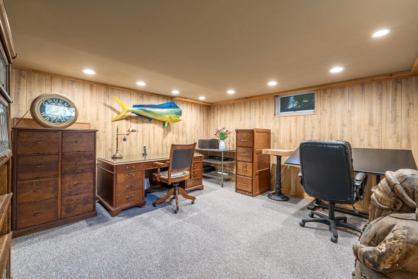
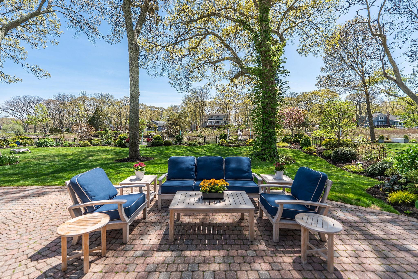
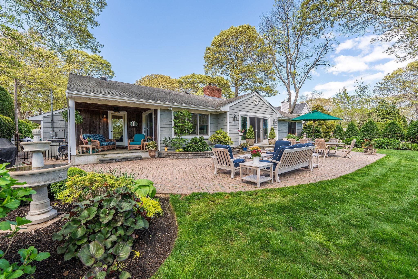
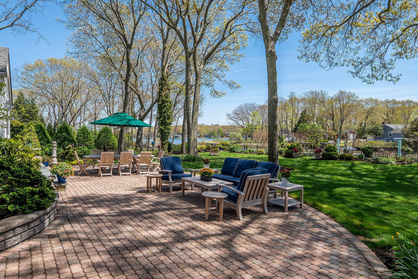
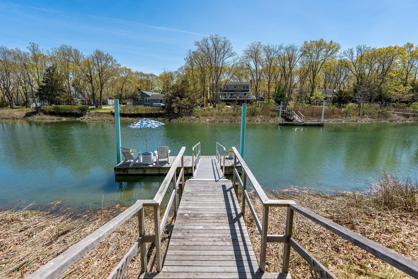
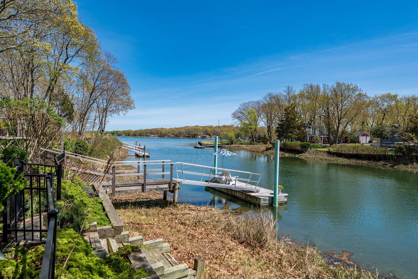
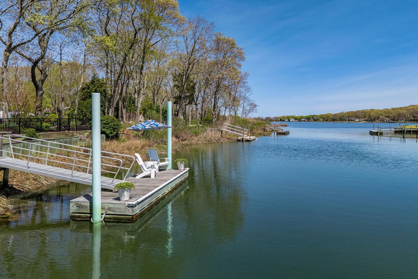
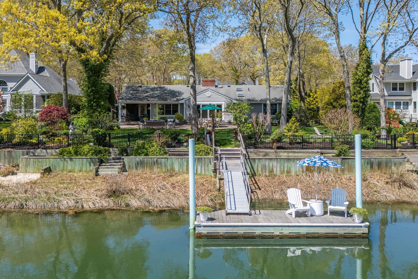
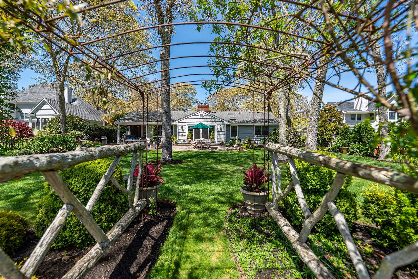
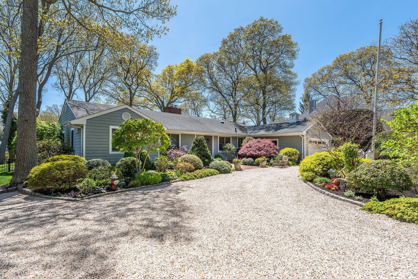
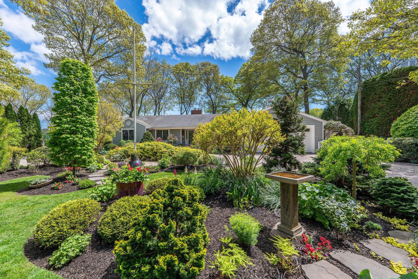
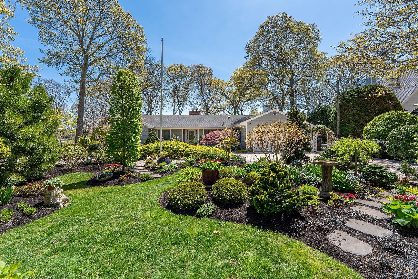
Located In One Of Southold’s Most Coveted Locations, This Waterfront Oasis Offers Peace, Privacy, And Stunning Views Of Goose Creek. Surrounded By Professionally Designed And Meticulously Maintained Landscaping, This Property Exudes Tranquility And Natural Beauty. The Home Features A Spacious And Thoughtfully Designed Layout With Wood Floors Throughout. The Updated Kitchen Is A Chef’s Dream—complete With Cherry Cabinets, Quartz Countertops, High-end Appliances, And Limestone Flooring. The Large Living Room, Anchored By A Charming Wood-burning Fireplace, Is Perfect For Relaxing Or Entertaining. Enjoy Serene Water Views From Multiple Rooms And Take Full Advantage Of The Private Dock With Floater—ideal For Kayaking, Boating, Or Simply Soaking In The Setting. A Large Waterfront Patio Provides Plenty Of Room For Entertaining. The Primary Suite Includes An Ensuite Bath For Added Comfort. A Full Basement Offers Generous Storage And Expansion Potential, And A Whole-house Generator Ensures Peace Of Mind. This Rare Southold Gem Blends Luxury, Functionality, And Waterfront Living—ideal As A Year-round Residence Or Weekend Escape.
| Location/Town | Southold |
| Area/County | Suffolk County |
| Prop. Type | Single Family House for Sale |
| Style | Ranch |
| Tax | $12,135.00 |
| Bedrooms | 3 |
| Total Rooms | 7 |
| Total Baths | 3 |
| Full Baths | 3 |
| Year Built | 1968 |
| Basement | Partially Finished |
| Construction | Cedar |
| Lot SqFt | 25,265 |
| Cooling | Central Air |
| Heat Source | Hot Water, Oil |
| Util Incl | See Remarks |
| Patio | Patio, Porch |
| Days On Market | 22 |
| Lot Features | Front Yard, Garden, Landscaped, Sprinklers In Front, Sprinklers In Rear, Views, Waterfront |
| Parking Features | Attached, Private |
| School District | Southold |
| Middle School | Southold Junior-Senior High Sc |
| Elementary School | Southold Elementary School |
| High School | Southold Junior-Senior High Sc |
| Features | First floor bedroom, first floor full bath, ceiling fan(s), eat-in kitchen, entrance foyer, master downstairs |
| Listing information courtesy of: Douglas Elliman Real Estate | |