RealtyDepotNY
Cell: 347-219-2037
Fax: 718-896-7020
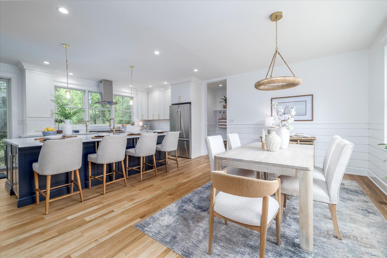
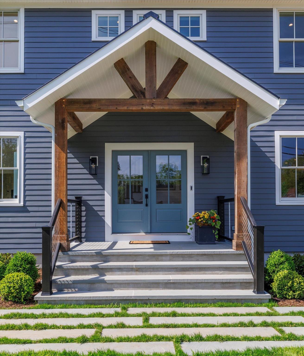
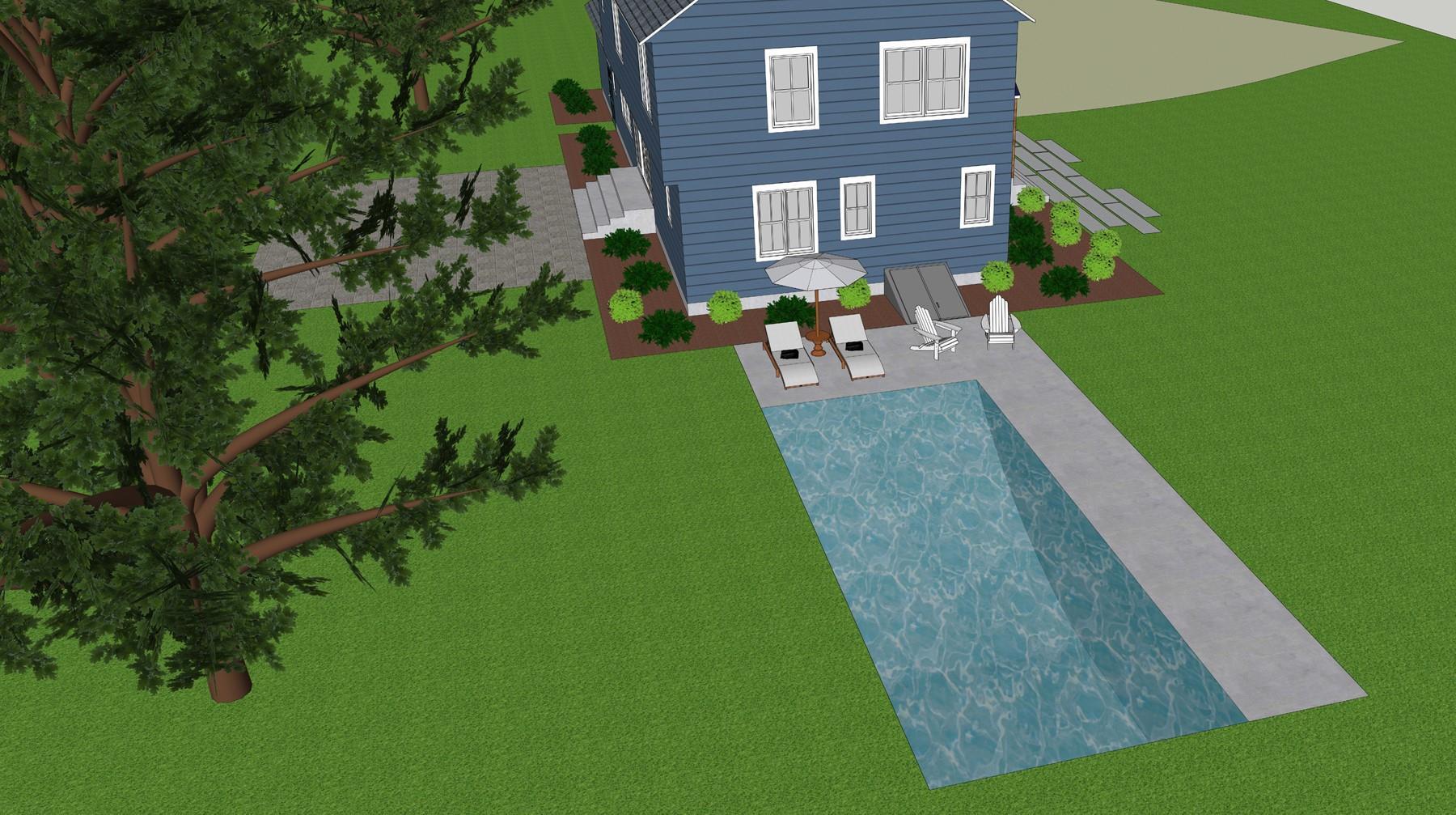
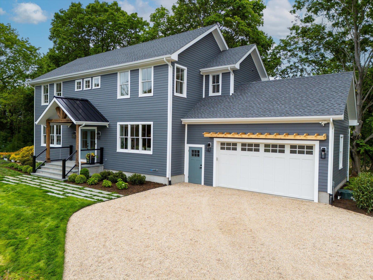
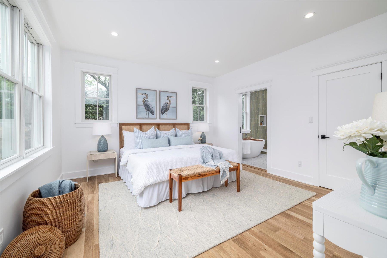
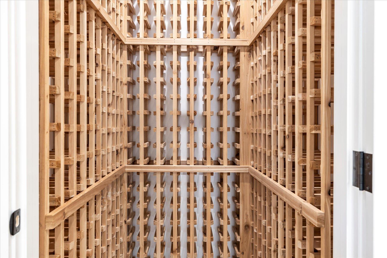
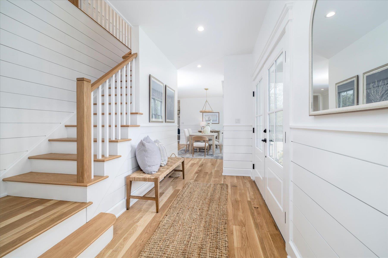
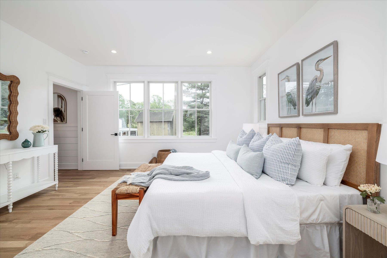
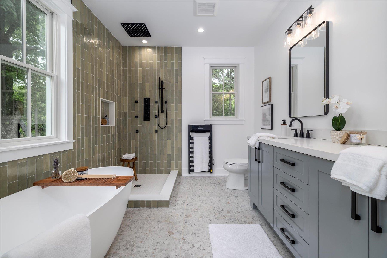
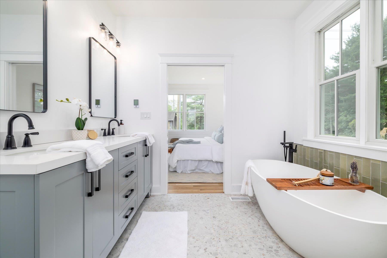
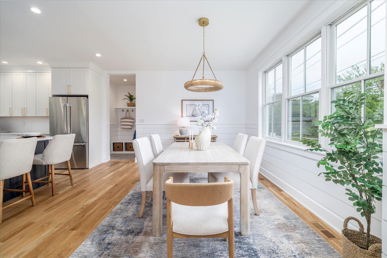
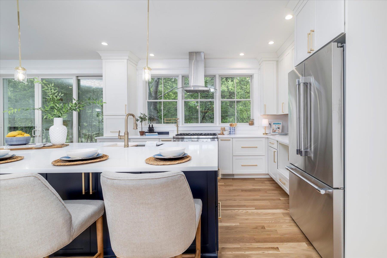
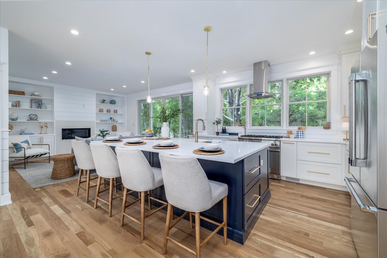
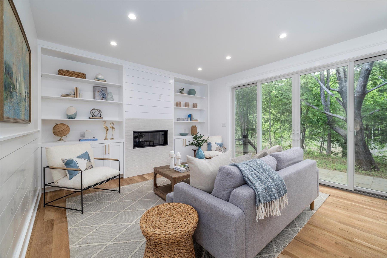
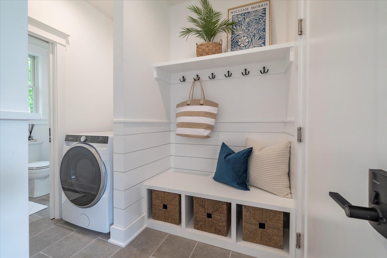
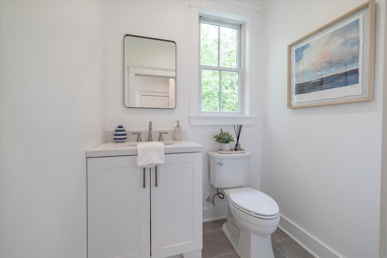
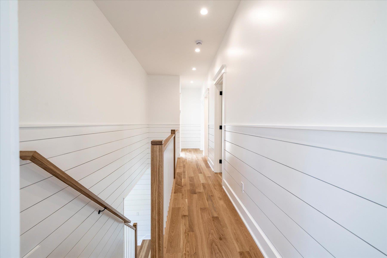
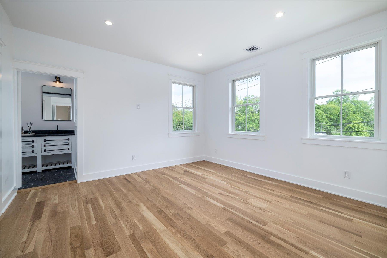
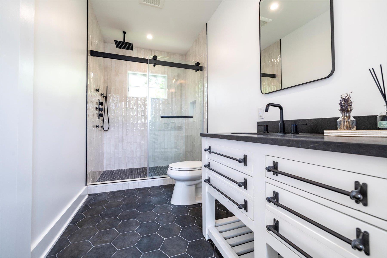
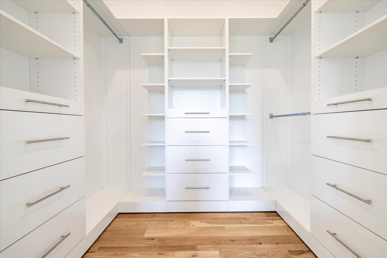
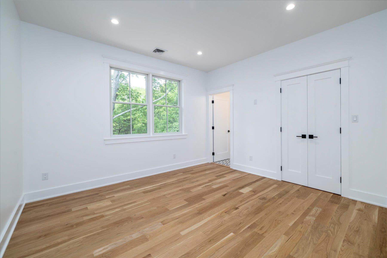
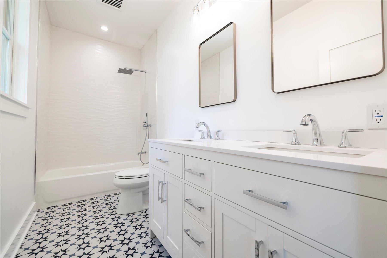
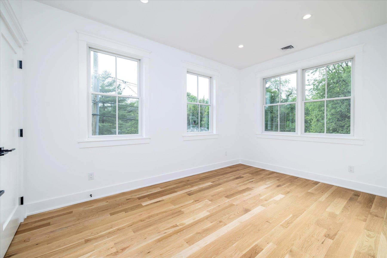
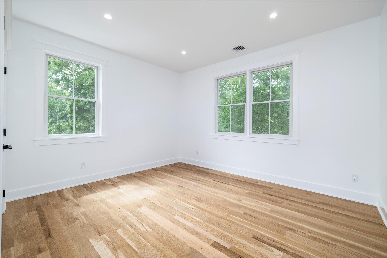
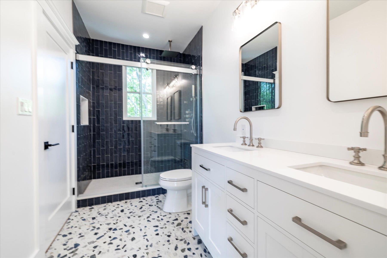
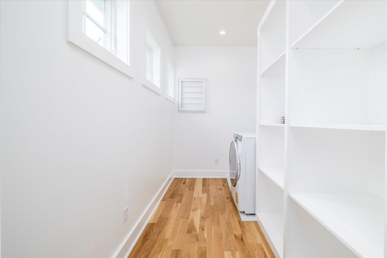
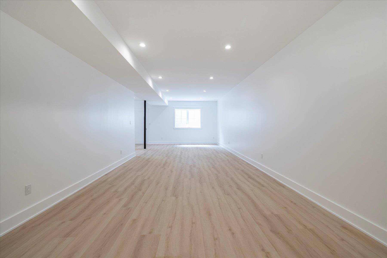
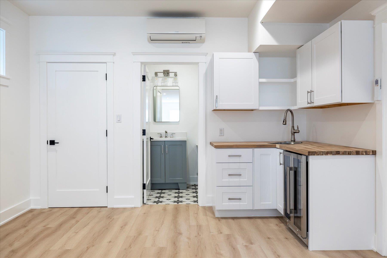
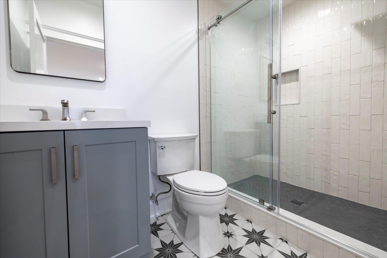
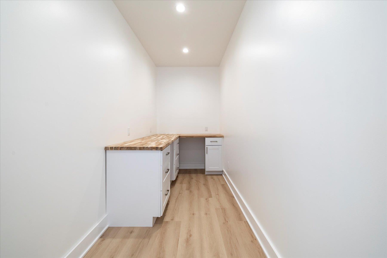
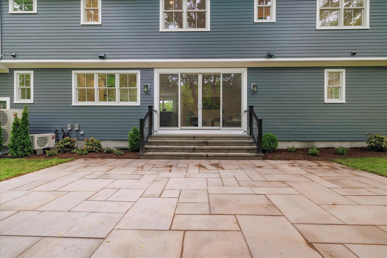
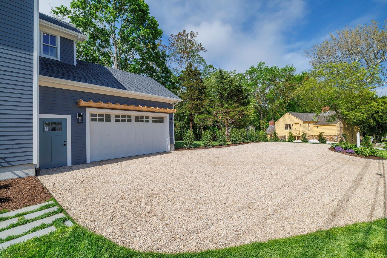
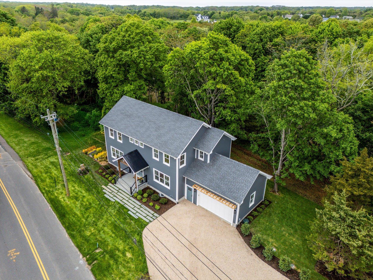
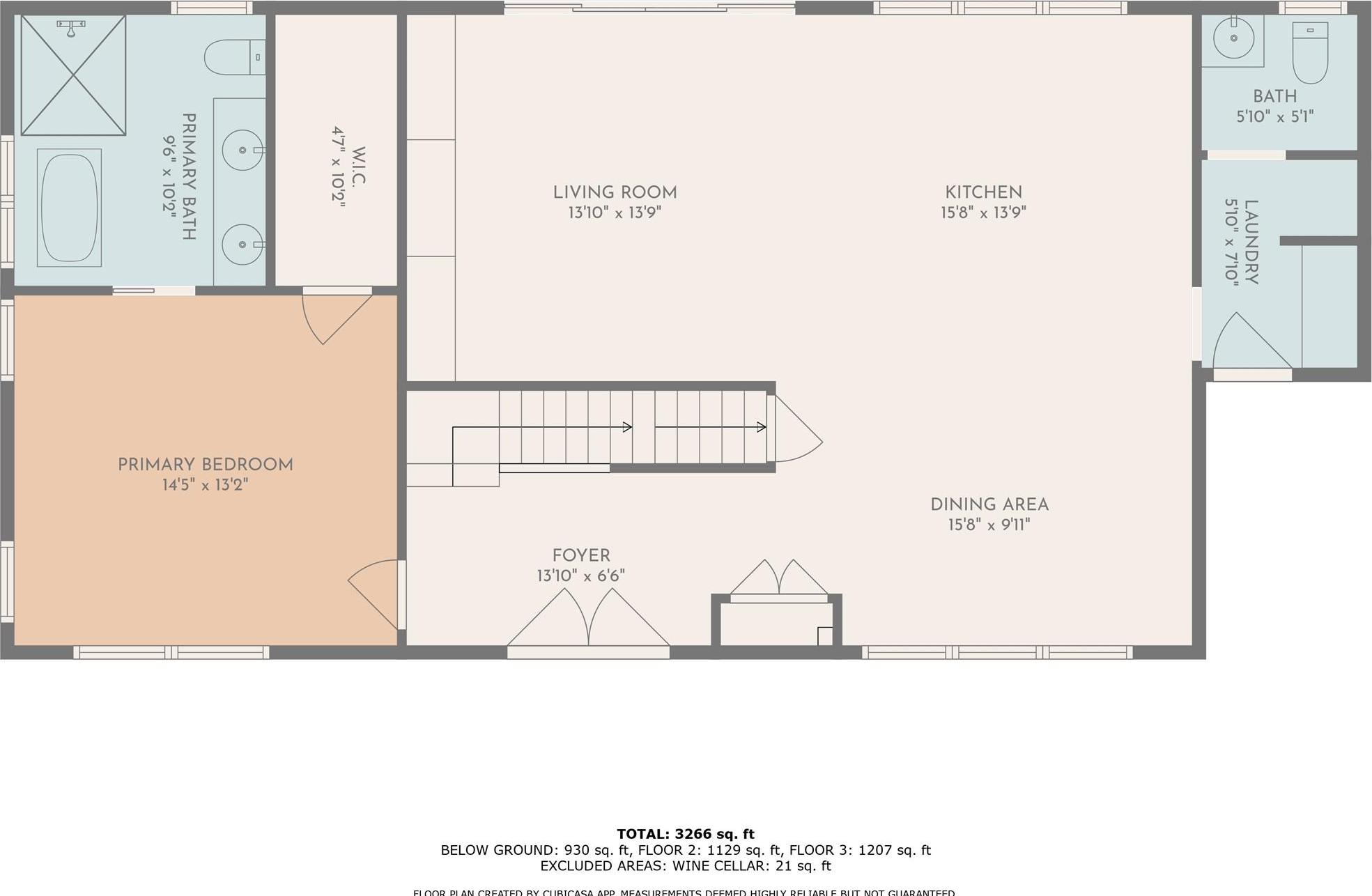
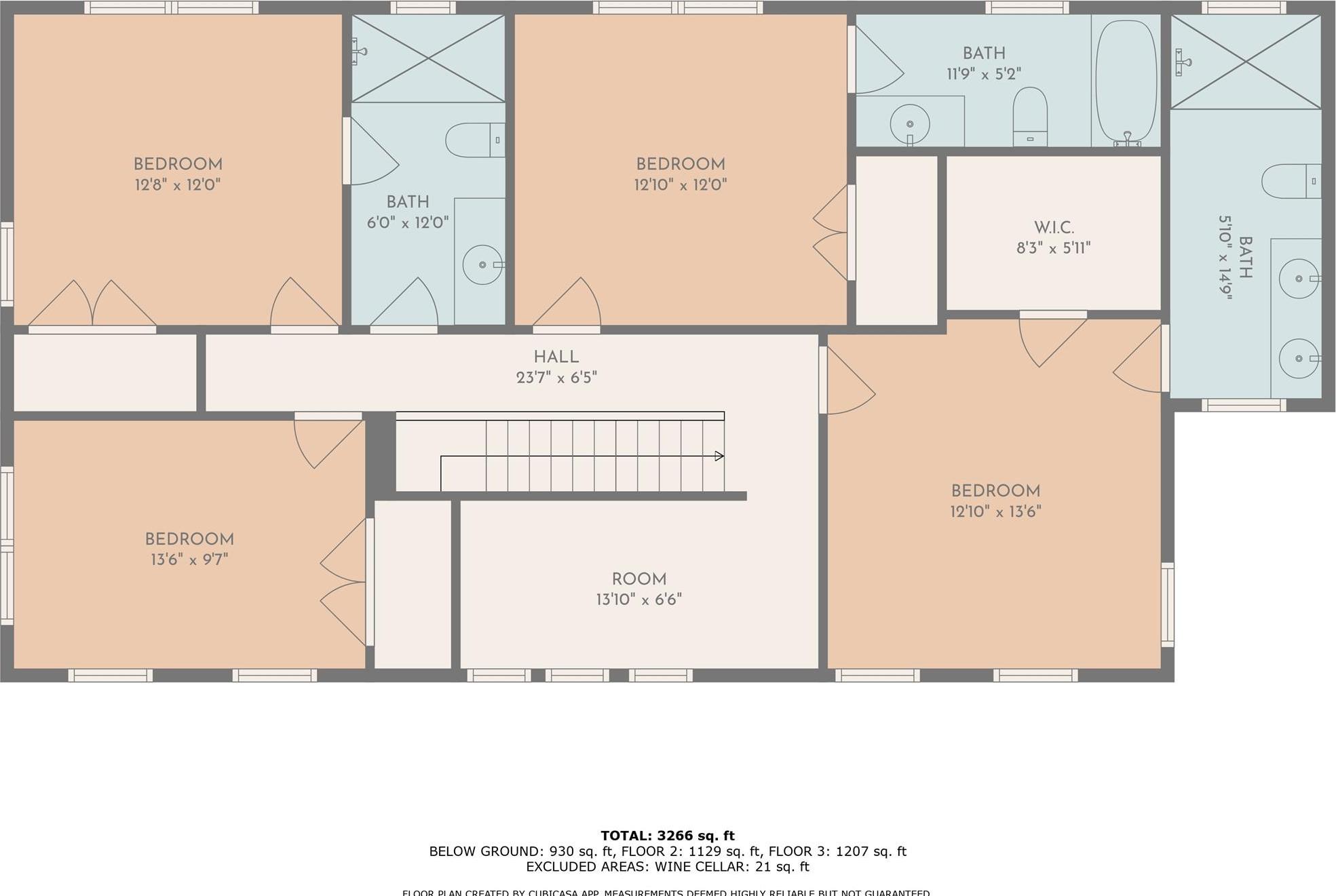
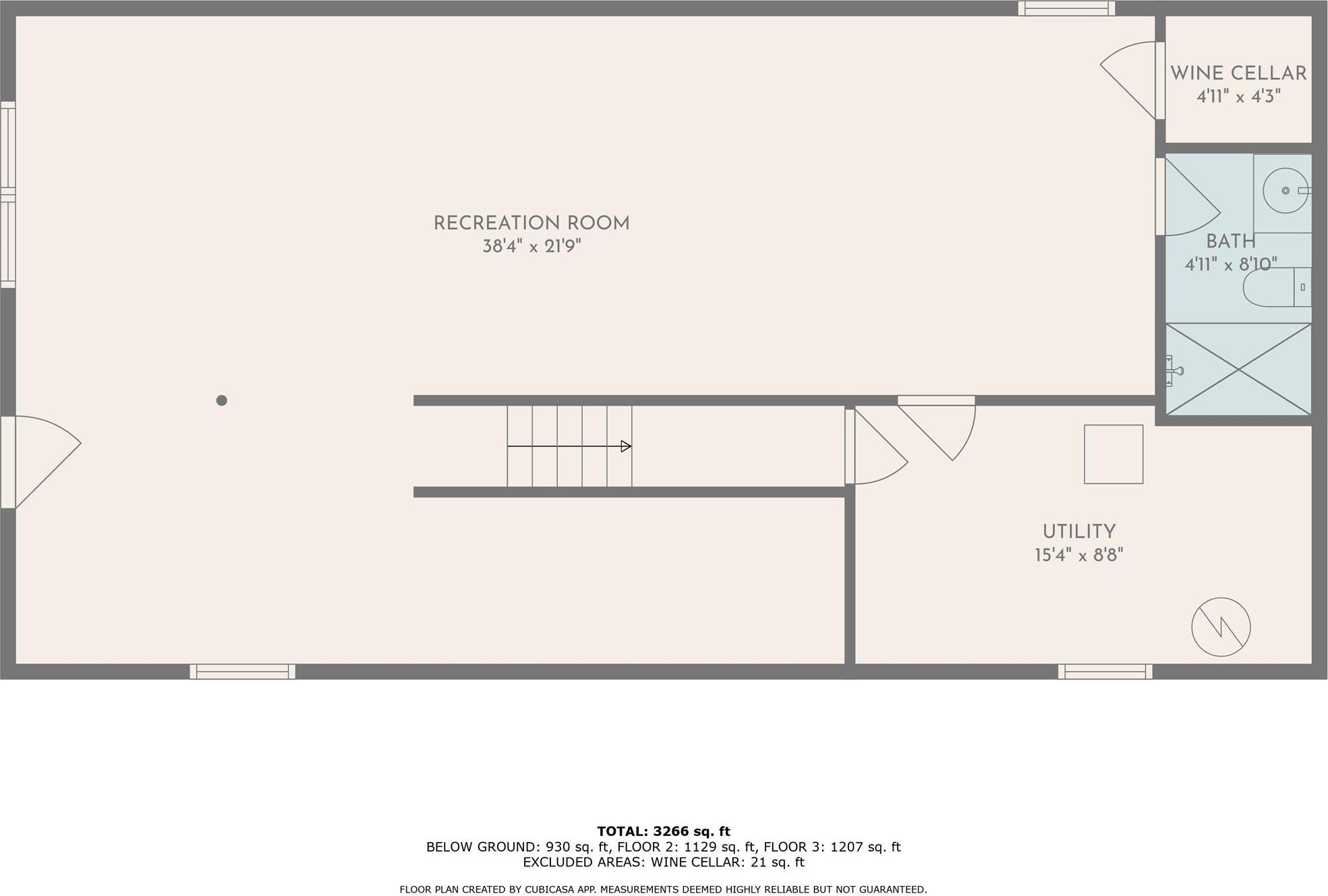
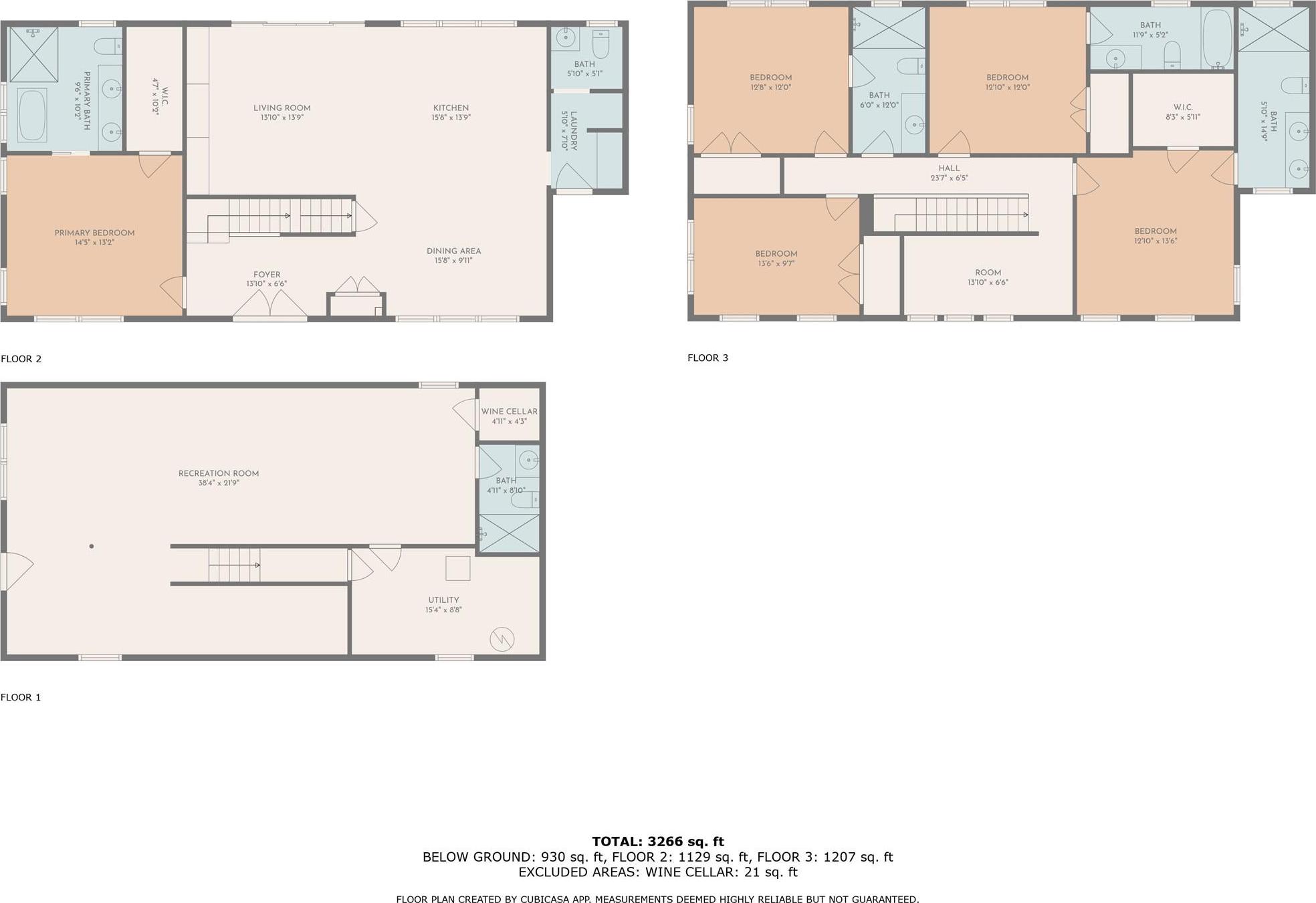
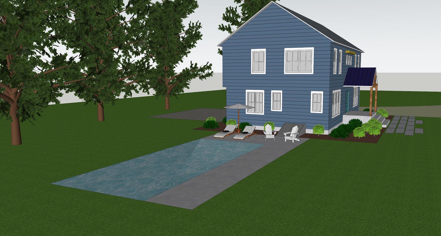
Welcome To 480 Ackerly Pond Ln On The Charming North Fork! Experience The Pinnacle Of North Fork Living In This Bespoke Custom-built Residence, Thoughtfully Designed To Blend Modern Elegance With Timeless Craftsmanship. Nestled On A Quiet Property And Offering Seamless Access To Southold Town Beaches, Vineyards, Breweries, Marinas, And North Fork Restaurants, This Exceptional Property Delivers Luxury, Privacy, And Convenience For Your Best North Fork Life! From The Moment You Step Inside, The Home Makes A Lasting Impression. A Covered Front Porch Invites You Into A Light-filled Foyer Accented With Shiplap Details And 9-foot Ceilings That Continue Throughout The Home. Warm Hardwood Floors And Refined Finishes Create An Atmosphere Of Understated Elegance. The Main Level Features A Spacious Open-concept Layout Anchored By A Gas Fireplace And Custom Built-ins In The Living Room, Seamlessly Flowing Into The Chef’s Kitchen—complete With A Large Center Island, High-end Appliances, And Thoughtful Design Details Perfect For Entertaining. The First-floor Primary Suite Offers A Peaceful Retreat With A Walk-in Closet And A Luxurious En-suite Bath Featuring A Freestanding Soaking Tub, Heated Flooring, And A Built-in Towel Warmer. A Mudroom With Heated Tile Provides Access To Laundry, A Half Bath, And The Attached Two-car Garage. Upstairs, You'll Find A Second Primary Suite With A Walk-in Closet And Dual Vanity Bath, A Junior Suite, Two Additional Bedrooms Served By A Beautiful Full Bath, And A Second Laundry Room—ensuring Convenience And Flexibility For Family And Guests. The Fully Finished Basement Leaves No Detail Overlooked, Featuring 9-foot Ceilings, An Egress Window For Natural Light, A Dedicated Home Office, A Wine Cellar, Wet Bar, And A Full Bathroom—ideal For Both Relaxation And Entertaining. This Basement Provides A Blank Slate Full Of Potential For Its First Owner. Step Outside To The Private Backyard Oasis, Where A Fiberglass 14' X 35' In-ground Pool And Bluestone Patio Offer The Perfect Setting For Outdoor Gatherings Or Quiet Moments Of Reflection. With No Neighbors To The Rear, You’ll Enjoy Unmatched Peace And Privacy. A Separate Well-pump For The Irrigation System Supports The Home’s Thoughtful Energy Efficiency, Inside And Out. Whether You’re Looking For Luxury Space, A Peaceful Retreat, Or Easy North Fork Living, This Property Delivers It All With Access To Town Of Southold Beaches, Vineyards, Greenport Harbor Brewery, Marinas, And Amazing Restaurants A Short Distance Away!
| Location/Town | Southold |
| Area/County | Suffolk County |
| Prop. Type | Single Family House for Sale |
| Style | Craftsman |
| Tax | $1,100.00 |
| Bedrooms | 5 |
| Total Rooms | 14 |
| Total Baths | 6 |
| Full Baths | 5 |
| 3/4 Baths | 1 |
| Year Built | 2025 |
| Basement | Bilco Door(s), Finished, Full, Storage Space, Walk-Out Access |
| Construction | Foam Insulation, HardiPlank Type |
| Cooling | Central Air, Zoned |
| Heat Source | Forced Air, Radiant, |
| Util Incl | Electricity Connected, Natural Gas Connected, Sewer Connected, Trash Collection Private, Water Connected |
| Features | Garden, Rain Gutters |
| Pool | Electric H |
| Condition | New Construction, Under Constr |
| Patio | Covered, Deck, Porch |
| Days On Market | 26 |
| Window Features | New Windows, Oversized Windows |
| Lot Features | Back Yard, Front Yard, Landscaped, Level, Near Shops, Private, Secluded, Stone/Brick Wall, Wooded |
| Parking Features | Attached, Covered, Driveway, Garage, Garage Door Opener, Private |
| School District | Southold |
| Middle School | Southold Junior-Senior High Sc |
| Elementary School | Southold Elementary School |
| High School | Southold Junior-Senior High Sc |
| Features | First floor bedroom, first floor full bath, built-in features, chefs kitchen, double vanity, eat-in kitchen, entrance foyer, high ceilings, kitchen island, primary bathroom, master downstairs, natural woodwork, open floorplan, open kitchen, pantry, recessed lighting, smart thermostat, storage, walk-in closet(s), washer/dryer hookup, wet bar |
| Listing information courtesy of: Compass Greater NY LLC | |