RealtyDepotNY
Cell: 347-219-2037
Fax: 718-896-7020
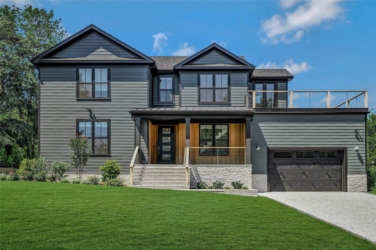
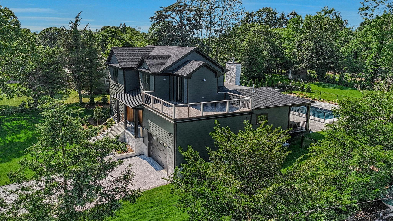
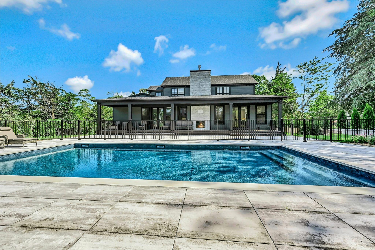
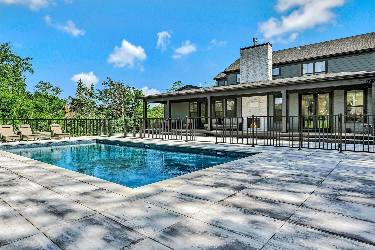
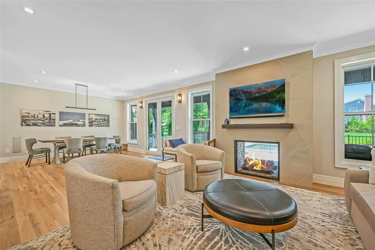
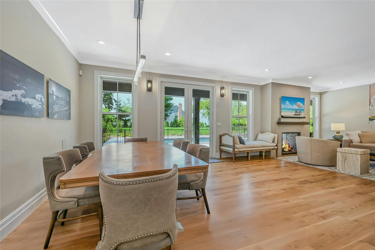
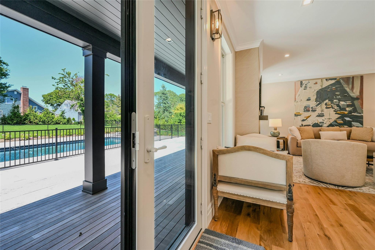
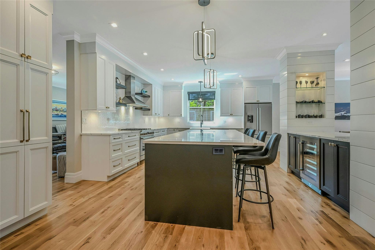
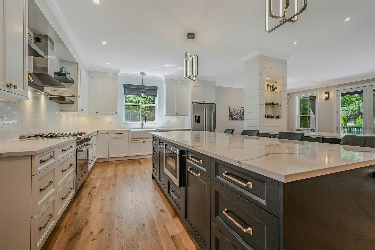
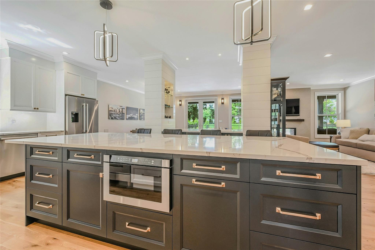
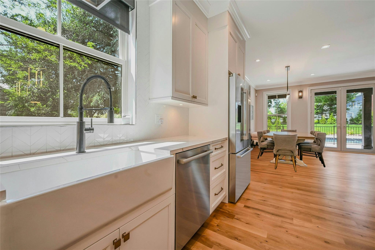
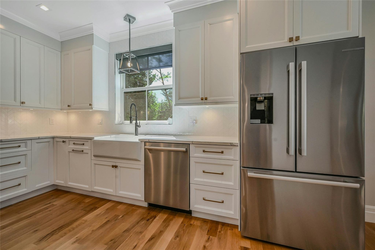
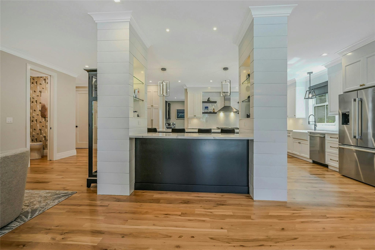
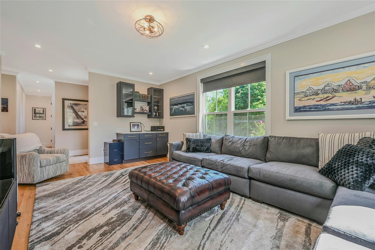
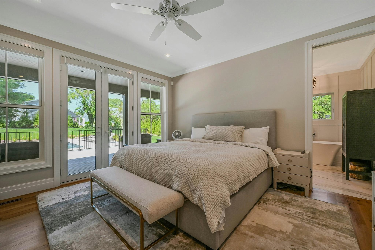
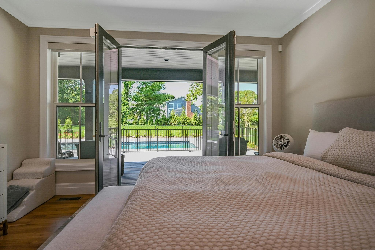
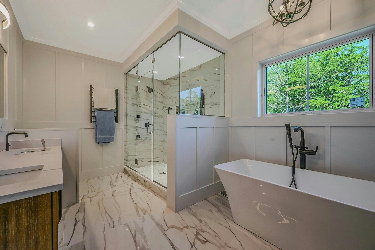
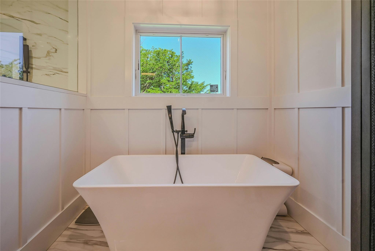
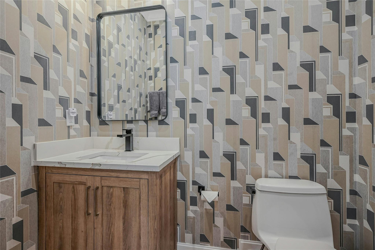
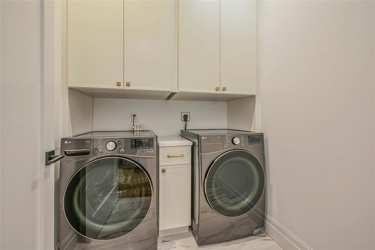
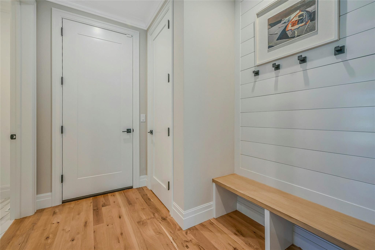
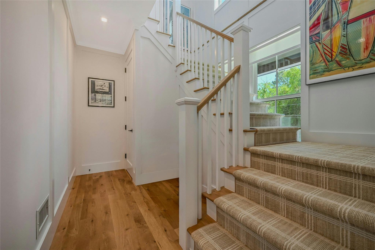
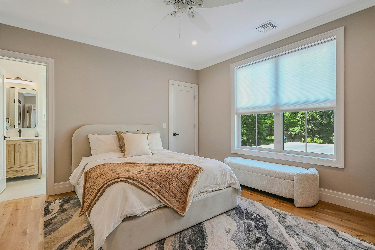
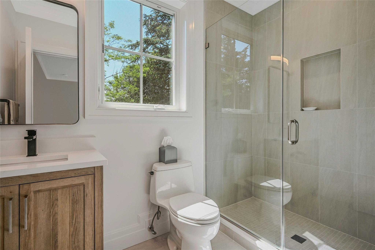
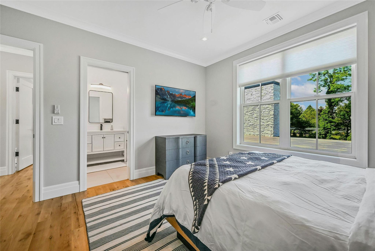
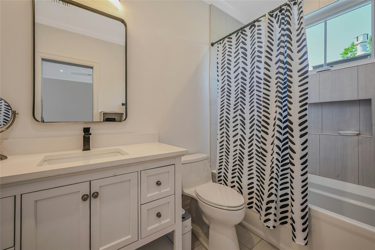
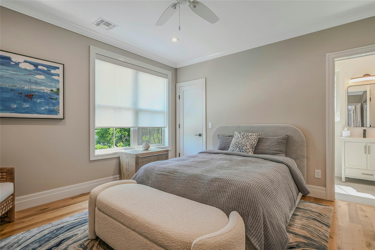
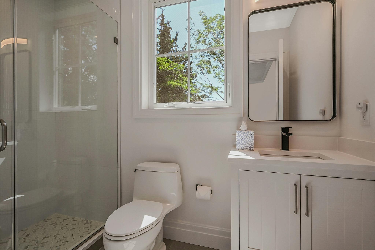
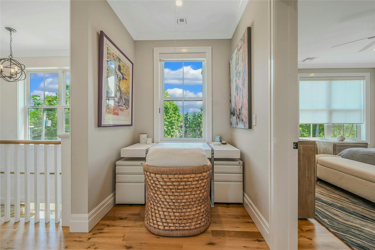
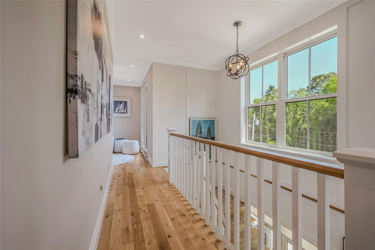
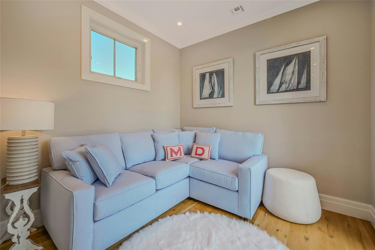
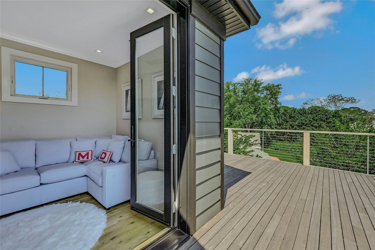
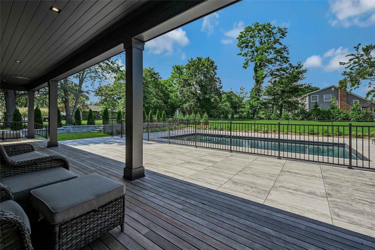
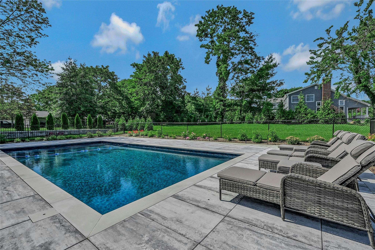
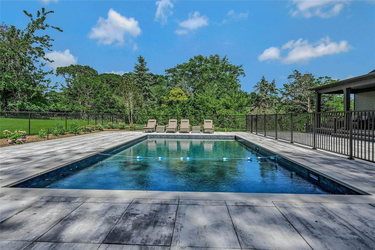
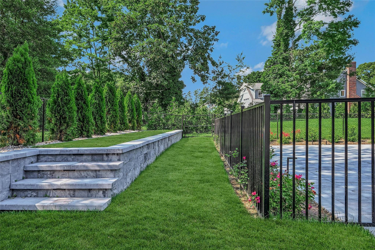
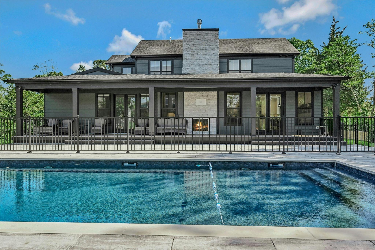
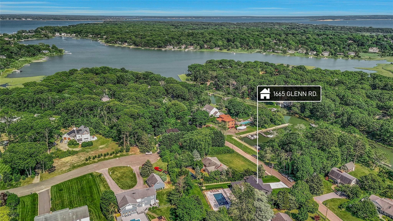
Southold-west Creek Estates - Just Completed, Beautiful, Light-filled Home. Attention To Detail And A Gracious Lifestyle Begins At The Front Entry With A Wood And Glass Front Door And Natural Wood Architectural Accents. The Large Great Room Features A Living Area With A Two Sided Gas Fireplace, Dining Area, And A Generous Chef's Eat-in Kitchen. The Second Side Of The Fireplace Faces The Covered Rear Porch. All Spaces Share A Wall Of Windows And Doors Opening To The Rear Porch, Enhancing The Indoor/outdoor Ease That Is Perfect For Entertaining. The Expansive Kitchen Features Plentiful Quartz Countertops, Custom Tile Backsplash, A Huge Island, And Stainless Bosch And Xo Appliances. A Dream For Cooking And Hosting. A First-floor Primary Bedroom With A Stunning Marble Bathroom Has Doors And Windows That Open To The Rear Porch And Face The Lovely Pool And Yard. A Large State-of-the Art Media Room With A 98-inch Screen And Sound System. A Laundry Room And Powder Room Complete The First Floor. Spacious Rooms Bathed In Natural Light Throughout The House. 4 Zone Sonos Built-in Sound System. Wood Floors Throughout. And Full Basement With 9' Ceilings And 3 Egress Windows. Upstairs Are Three Ensuite Bedrooms, An Office Nook, And A Sitting Room That Opens To A Spacious Roof Deck With Water Views. The Half-acre Property Is Beautifully Landscaped With Specimen Plantings. New Stone Walkways. The Covered Rear Porch Offers Shade And Access To The Heated, Black Onyx, 18' By 36' Heated Salt Water Swimming Pool. New Limestone Hardscape Surrounds The Pool. Attached Two Car Garage With Electric Vehicle Car Charger. Access To Southold Park District Beaches. If You Are Looking For An Extraordinary, New, Move-in Ready Home Perfectly Situated For You To Enjoy The North Fork Experience, This House Checks Off All The Boxes. Restaurants, Golf, Beaches, Shopping, Farm Stands, Wineries, Breweries, Boating... You Name It. It's All Right Here.
| Location/Town | Southold |
| Area/County | Suffolk County |
| Prop. Type | Single Family House for Sale |
| Style | Modern |
| Tax | $17,000.00 |
| Bedrooms | 4 |
| Total Rooms | 9 |
| Total Baths | 5 |
| Full Baths | 4 |
| 3/4 Baths | 1 |
| Year Built | 2024 |
| Basement | Full, Unfinished |
| Construction | HardiPlank Type |
| Lot SqFt | 22,651 |
| Cooling | Central Air |
| Heat Source | ENERGY STAR Qualifie |
| Util Incl | See Remarks |
| Features | Balcony, Speakers |
| Pool | In Ground, |
| Condition | New Construction |
| Patio | Covered, Deck, Porch |
| Days On Market | 2 |
| Window Features | Double Pane Windows, ENERGY STAR Qualified Windows, New Windows, Oversized Windows, Screens |
| Lot Features | Landscaped, Sprinklers In Front, Sprinklers In Rear |
| Parking Features | Driveway, Electric Vehicle Charging Station(s), Garage, Garage Door Opener, Private |
| Tax Lot | 25 |
| School District | Southold |
| Middle School | Southold Junior-Senior High Sc |
| Elementary School | Southold Elementary School |
| High School | Southold Junior-Senior High Sc |
| Features | First floor bedroom, first floor full bath, breakfast bar, built-in features, ceiling fan(s), chefs kitchen, crown molding, double vanity, eat-in kitchen, energy star qualified door(s), entertainment cabinets, his and hers closets, kitchen island, primary bathroom, master downstairs, open floorplan, open kitchen, quartz/quartzite counters, recessed lighting, smart thermostat, soaking tub, sound system, speakers, storage, walk-in closet(s), wired for sound |
| Listing information courtesy of: Daniel Gale Sothebys Intl Rlty | |