RealtyDepotNY
Cell: 347-219-2037
Fax: 718-896-7020
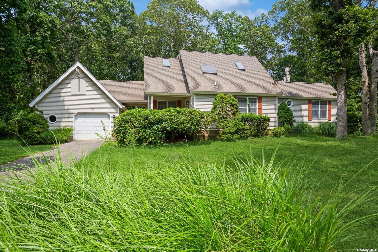
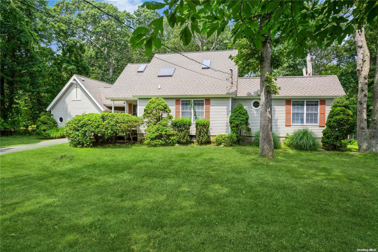
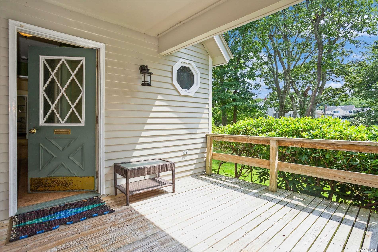
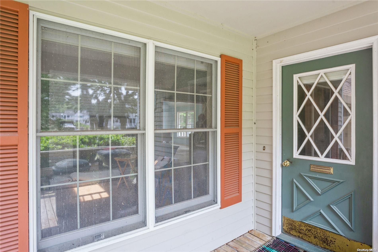
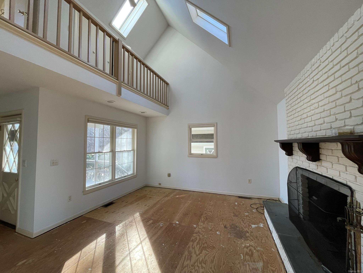
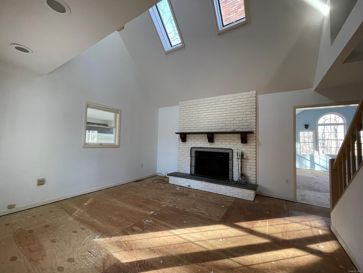
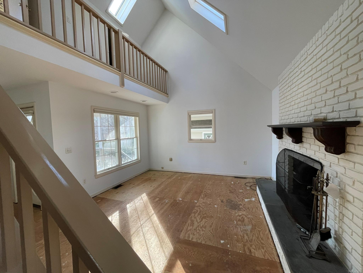
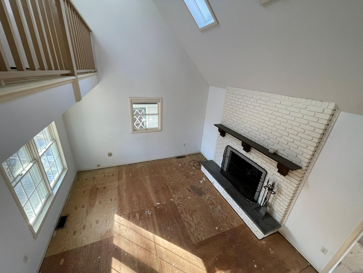
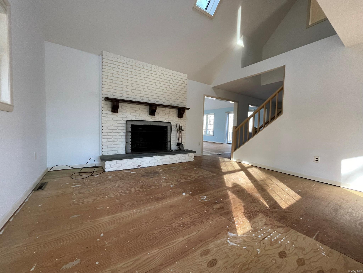
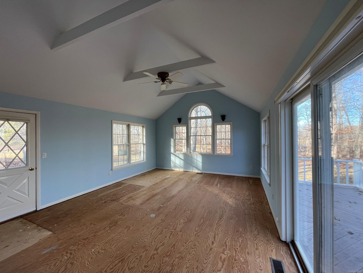
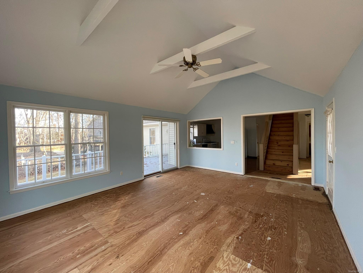
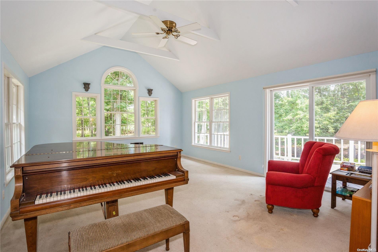
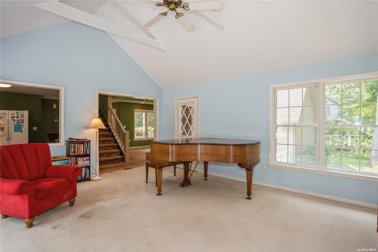
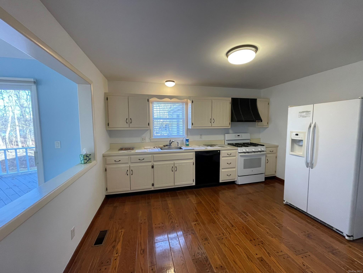
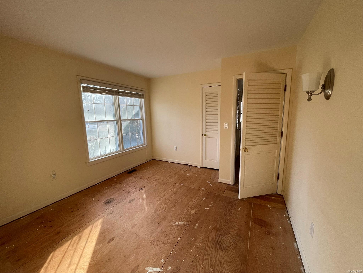
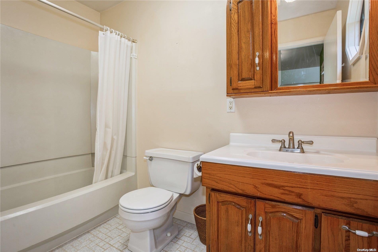
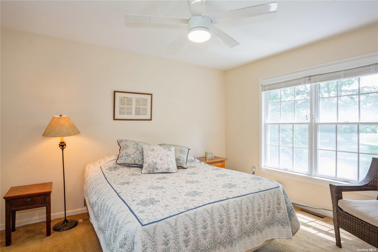
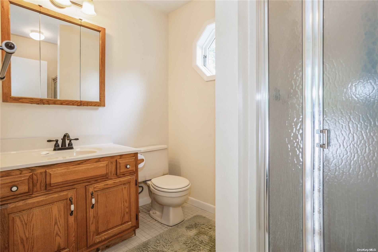
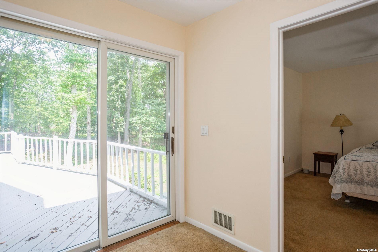
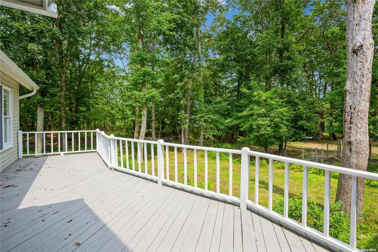
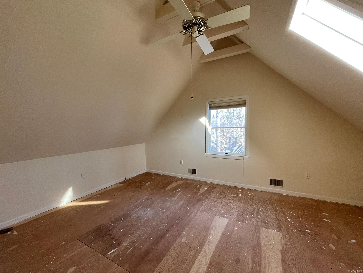
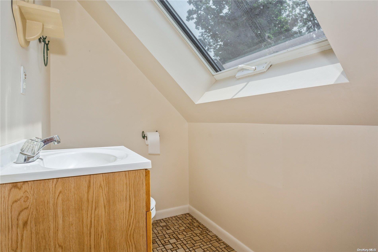
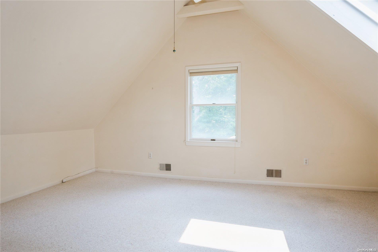
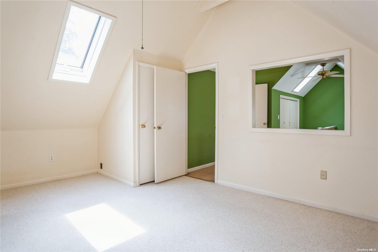
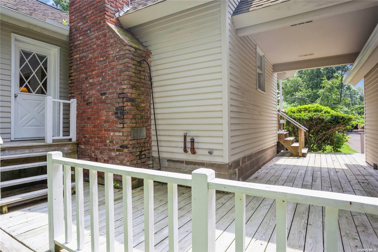
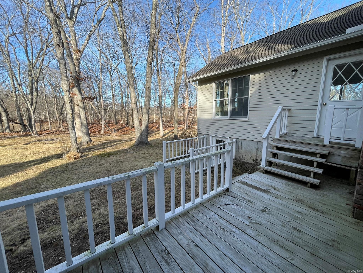
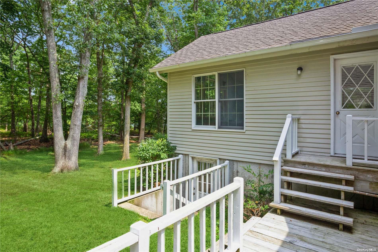
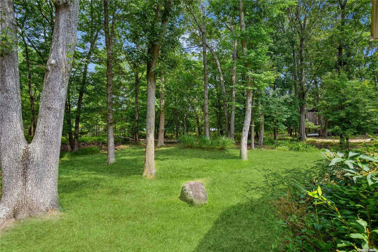
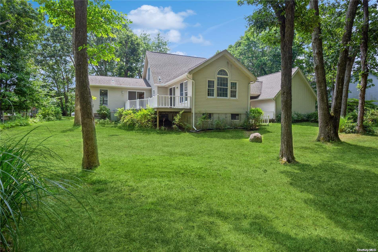
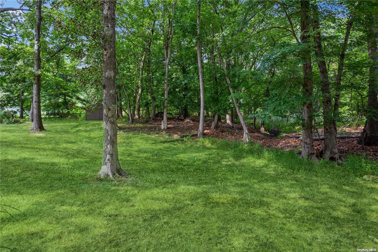
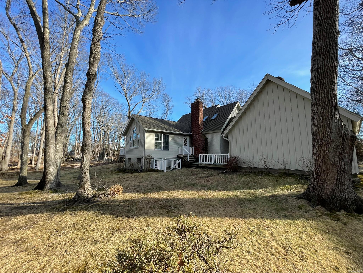
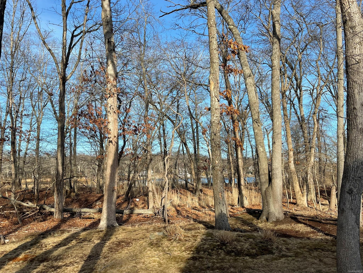
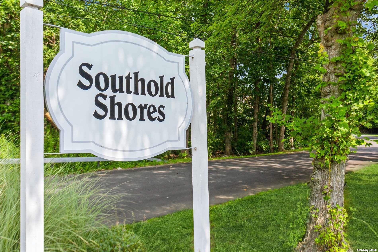
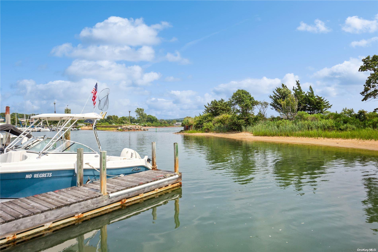

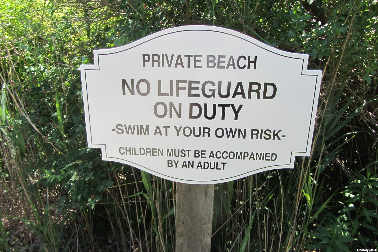
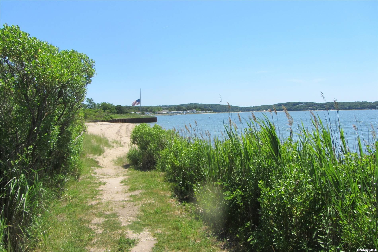
Introducing 465 Tarpon Drive, A Truly Remarkable Property Nestled In The Enchanting Southold Shores Bayfront Beach Community On The North Fork. This Contemporary, Expanded Cape Is Situated On A Tranquil, Private Road, Surrounded By Picturesque Marinas, Pristine Beaches, Lush Farms, And Award-winning Wineries. As You Step Inside, You’ll Be Captivated By The Airy Open Floor Plan That Invites Natural Light To Dance Throughout The Home. The Inviting Living Room Features Soaring Cathedral Ceilings And A Delightful Red Brick Wood-burning Fireplace, Creating A Warm And Welcoming Atmosphere. Adjacent To The Living Room, The Bright And Airy Den Boasts Vaulted Ceilings And Expansive Windows, Offering Breathtaking Views Of The Lush Woodlands And The Serene Winter Waters Of Brick Cove. The Spacious Eat-in Kitchen Is A Chef’s Delight, Providing Ample Room For Culinary Creations And Family Gatherings. With 2-3 Bedrooms And 2.5 Luxurious Baths, This Home Is Thoughtfully Designed For Both Comfort And Entertaining, Featuring An Expansive Deck That Beckons For Summer Soirées And Peaceful Evenings Under The Stars. Additional Highlights Include A Practical Basement With Laundry, Utilities, And Storage, As Well As An Attached Garage For One Or More Vehicles. Set In A Serene Lane Within The Southold Shores Bayfront Beach Community, This Property Boasts A Private Yard And Exclusive Access To The Association's Sugar Sand Beach. Conveniently Located Between The Charming Southold Village And The Vibrant Greenport, This Is A Unique Opportunity To Embrace The Ultimate Seaside Lifestyle On The North Fork. Don’t Let This Chance Slip Away—experience Coastal Living At Its Finest!
| Location/Town | Southold |
| Area/County | Suffolk County |
| Prop. Type | Single Family House for Sale |
| Style | Contemporary |
| Tax | $8,876.00 |
| Bedrooms | 3 |
| Total Rooms | 8 |
| Total Baths | 3 |
| Full Baths | 2 |
| 3/4 Baths | 1 |
| Year Built | 1982 |
| Basement | Crawl Space, Full, Partial, Unfinished, Walk-Out Access |
| Construction | Clapboard, Wood Siding, Frame |
| Total Units | 1 |
| Lot Size | .48 |
| Lot SqFt | 20,909 |
| Cooling | Central Air |
| Heat Source | Oil, Baseboard |
| Util Incl | Trash Collection Private |
| Patio | Deck |
| Days On Market | 282 |
| Lot Features | Cul-De-Sac, Near Public Transit, Near School, Near Shops, Part Wooded |
| Parking Features | Attached, Driveway, Storage, Private |
| Tax Lot | 5 |
| Units | 1 |
| School District | Greenport |
| Middle School | Greenport High School |
| Elementary School | Greenport Elementary School |
| High School | Greenport High School |
| Features | Ceiling fan(s) |
| Listing information courtesy of: William Raveis New York LLC | |