RealtyDepotNY
Cell: 347-219-2037
Fax: 718-896-7020
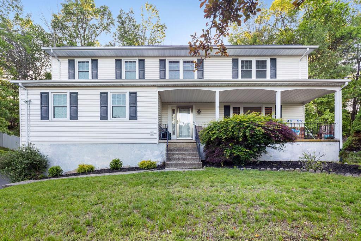
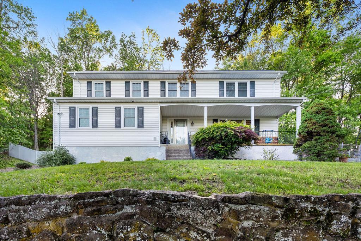
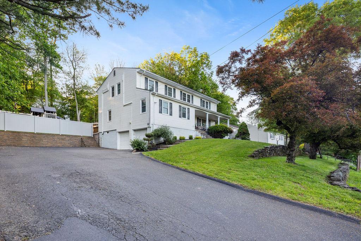
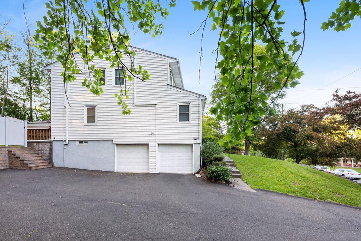
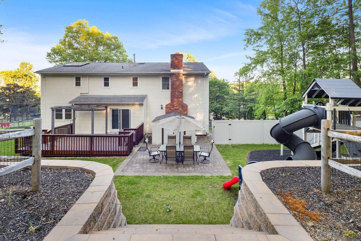
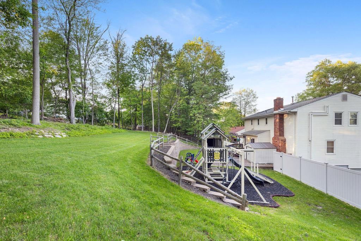
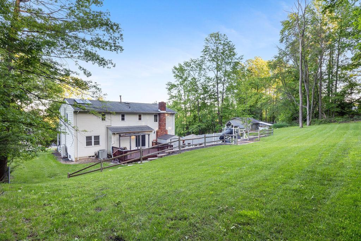
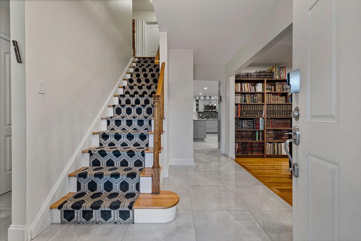
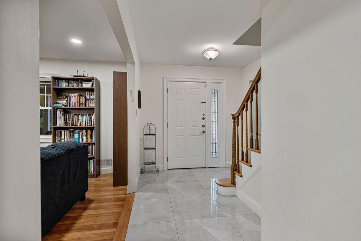
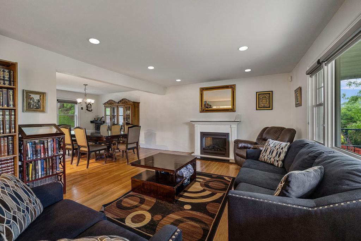
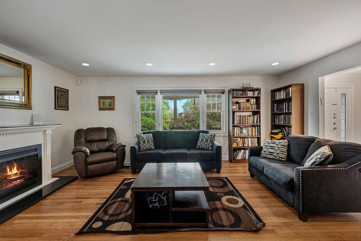
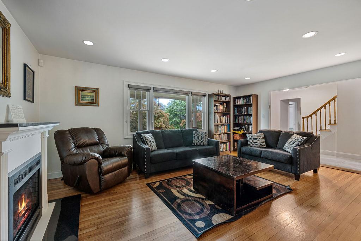
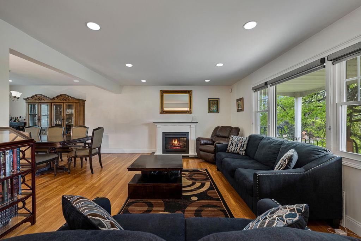
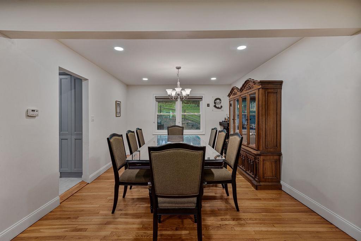
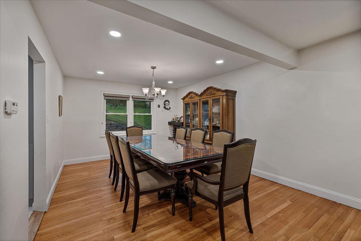
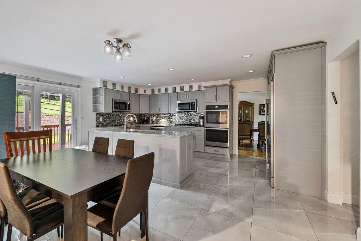
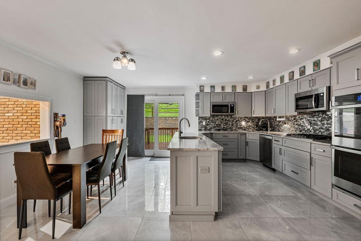
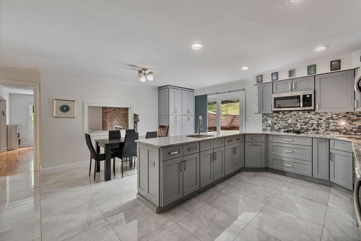
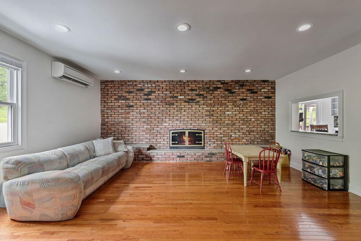
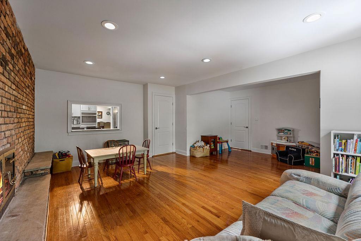
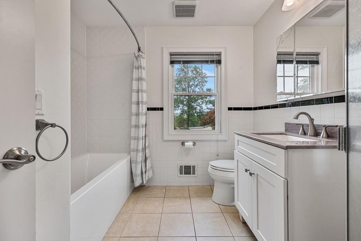
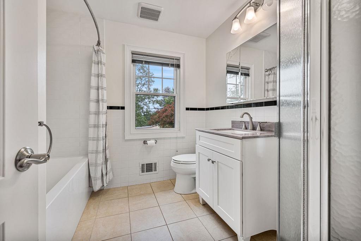
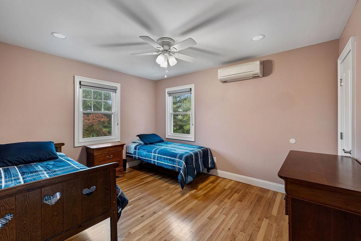
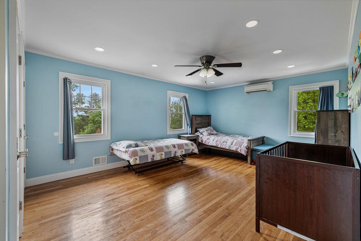
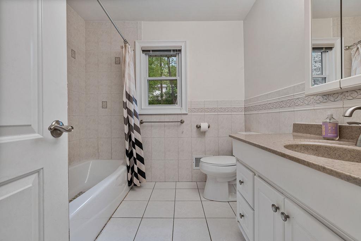
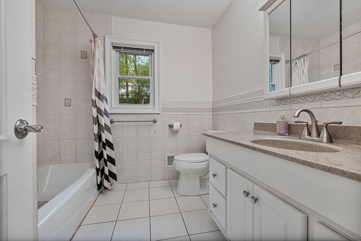
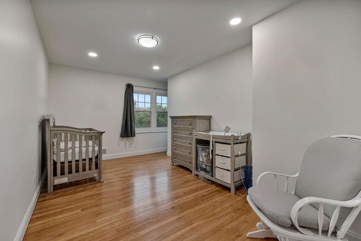
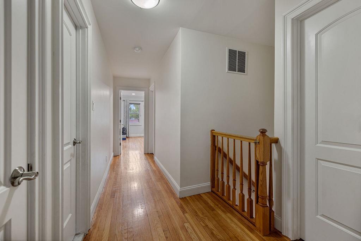
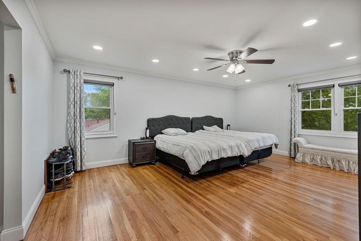
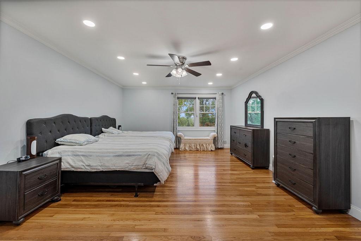
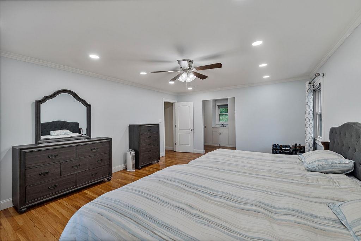
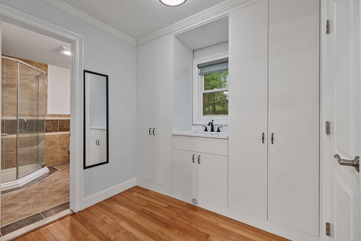
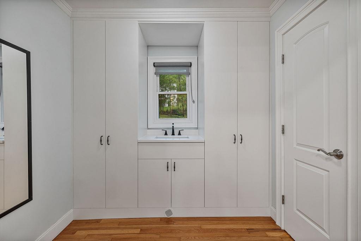
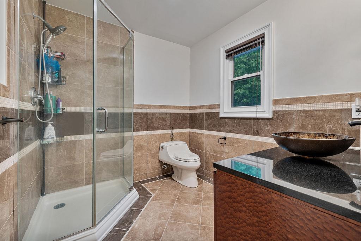
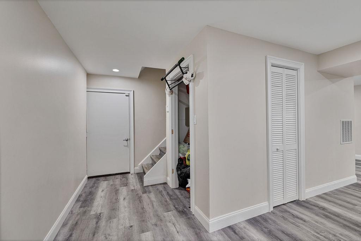
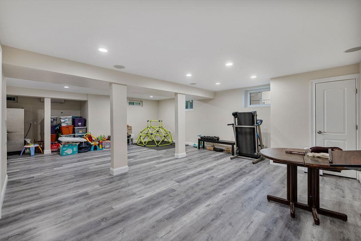
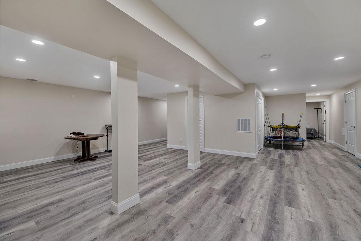
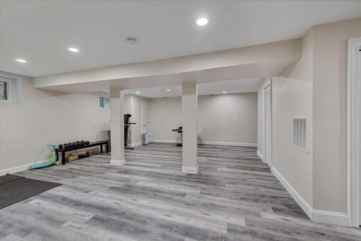
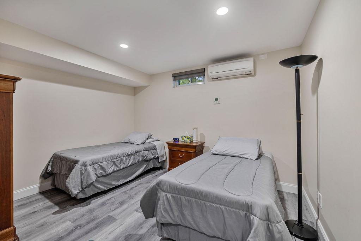
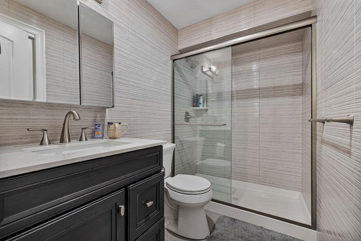
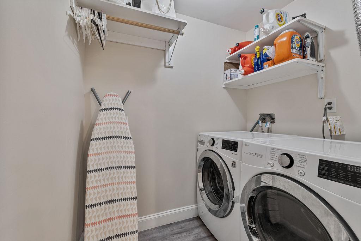
Welcome To This Beautifully Updated And Spacious Colonial, Perfectly Blending Classic Charm With Modern Amenities. Step Into A Bright And Inviting Entry, Leading The Open Living And Dining Area Featuring Hardwood Floors Throughout. The Updated (2020) Eat-in Kitchen Boasts Granite Countertops, Stainless Steel Appliances, Double Oven, 2 Sinks, 2 Microwaves, And An Abundance Of Cabinetry—ideal For Both Everyday Living And Entertaining. Sliders Off The Kitchen Lead To A Generous Deck Overlooking A Multi-level Backyard, Perfect For Outdoor Enjoyment. Cozy Family Room With A Charming Brick Fireplace Is Located Just Off The Kitchen, Offering A Warm And Welcoming Space To Gather. The Main Level Also Includes A Full Bath And A Convenient Bedroom, Perfect For Guests Or Multi-generational Living. Upstairs, You’ll Find Four Oversized Bedrooms And Two Full Bathrooms, Including A Spacious Primary Suite Designed For Comfort And Privacy. Don’t Miss Your Chance To Own This Incredible Home—it’s The One You’ve Been Waiting For! Buyer To Take Over Existing Solar Panel Lease As Part Of The Home Purchase
| Location/Town | Ramapo |
| Area/County | Rockland County |
| Post Office/Postal City | Spring Valley |
| Prop. Type | Single Family House for Sale |
| Style | Colonial |
| Tax | $16,813.00 |
| Bedrooms | 5 |
| Total Rooms | 14 |
| Total Baths | 4 |
| Full Baths | 4 |
| Year Built | 1969 |
| Basement | Finished, Full, See Remarks |
| Construction | Vinyl Siding |
| Lot SqFt | 19,602 |
| Cooling | Central Air, Multi Units |
| Heat Source | Baseboard, Other |
| Util Incl | Electricity Connected, Sewer Connected, Water Connected |
| Condition | Updated/Remodeled |
| Days On Market | 19 |
| Tax Assessed Value | 69000 |
| School District | East Ramapo (Spring Valley) |
| Middle School | Pomona Middle School |
| Elementary School | Kakiat Elementary School |
| High School | Ramapo High School |
| Features | First floor bedroom, first floor full bath, eat-in kitchen, formal dining, granite counters, primary bathroom, washer/dryer hookup |
| Listing information courtesy of: Keller Williams Hudson Valley | |