RealtyDepotNY
Cell: 347-219-2037
Fax: 718-896-7020
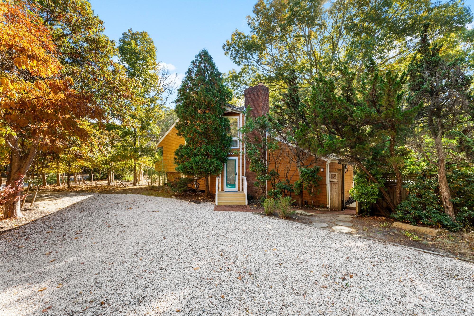
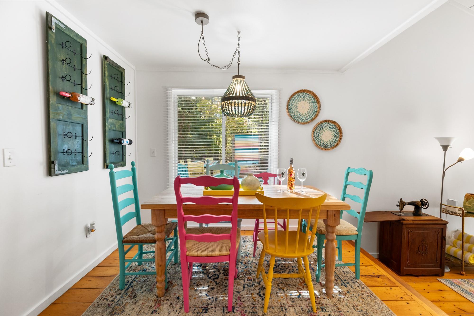
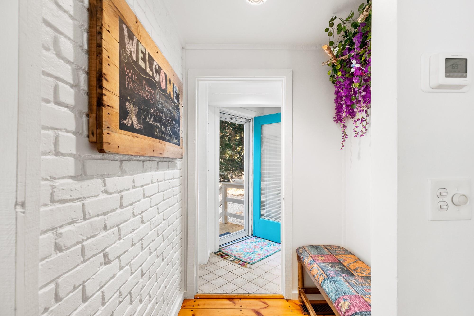
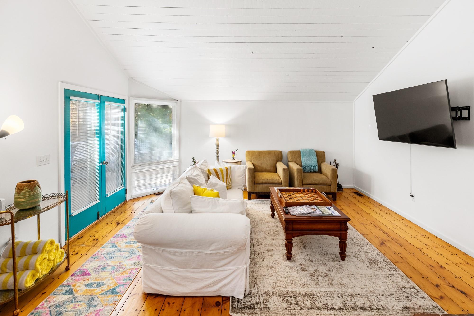
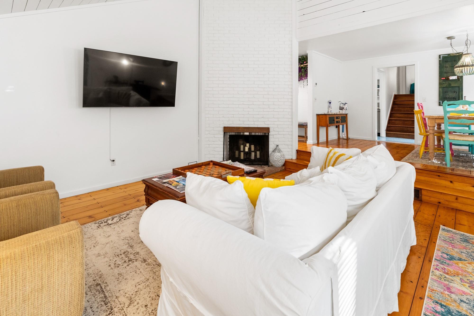
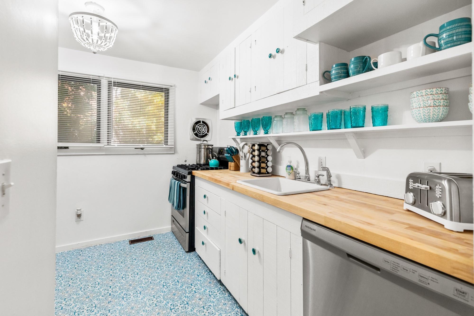
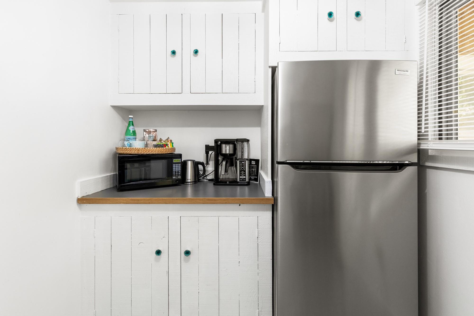
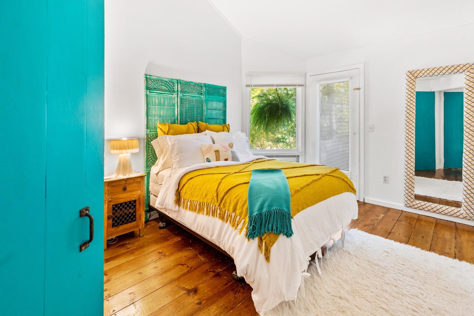
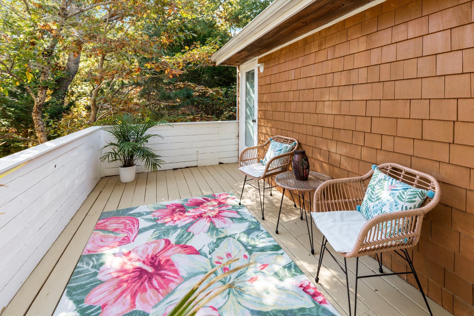
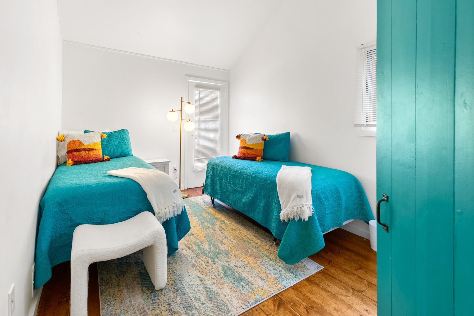
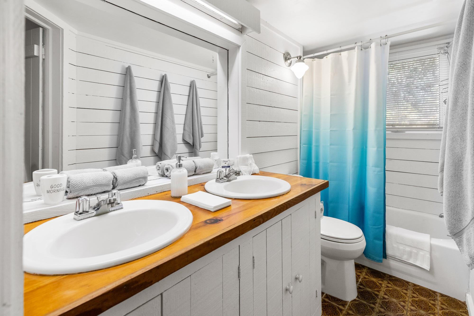
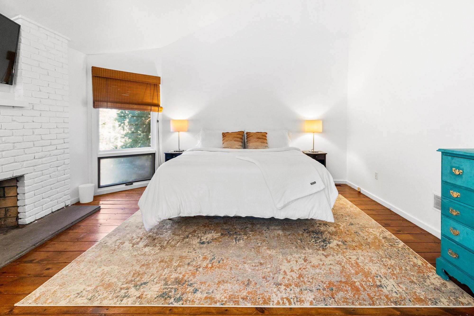
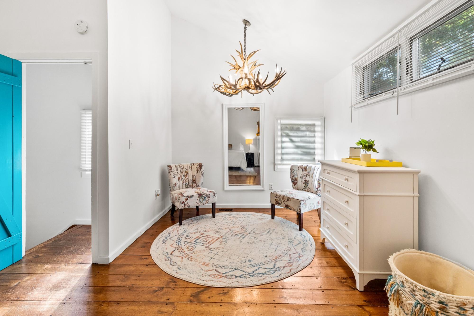
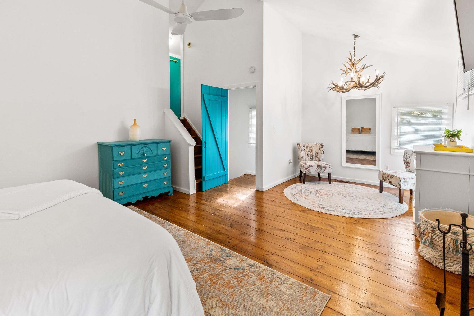
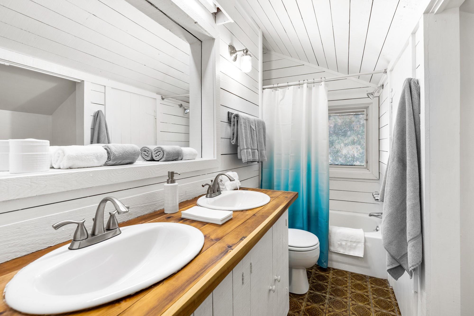
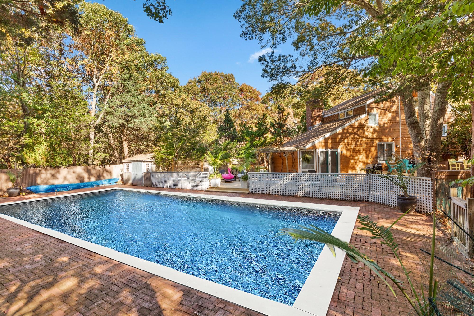
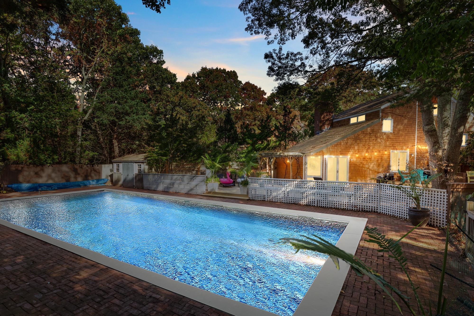
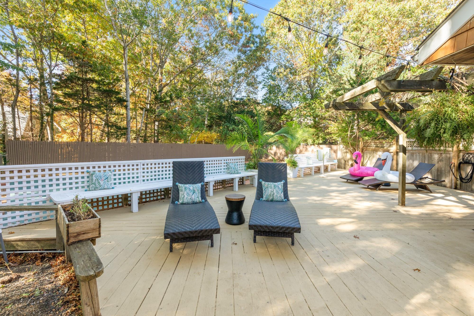
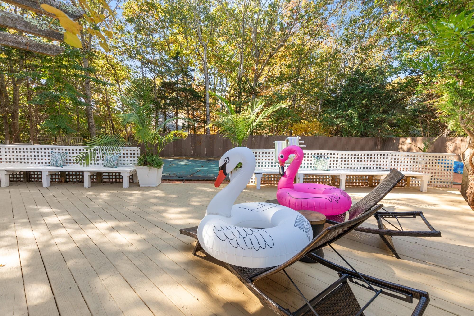
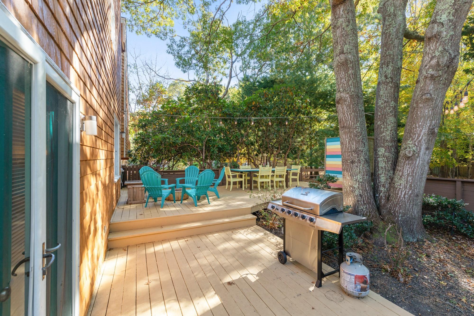
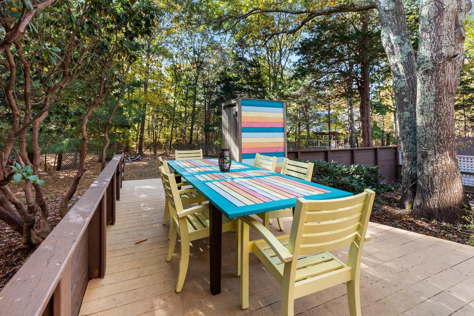
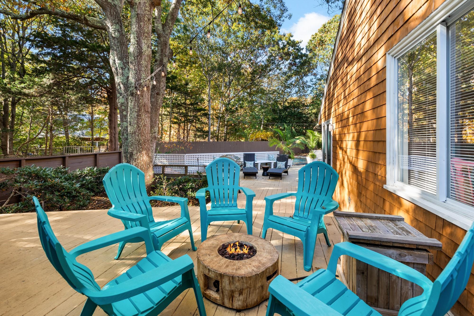
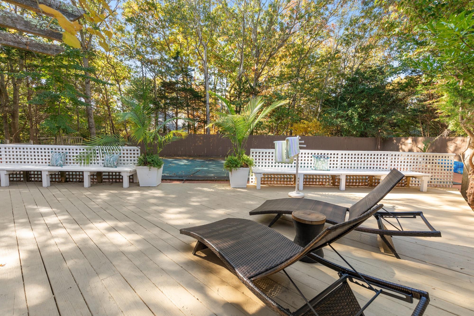
Looking For A Charming Retreat Nestled In The Heart Of East Hampton? Look No Further. 20 Norfolk Dr Located In Clearwater Private Beach Community In The Springs Is A 3 Bedroom , 2 Bath Unique Multilevel House. The Home Offers The Perfect Blend Of Comfort, Privacy, And Connivence. The Springs Is Just Minutes Away From The Village, Bay Beaches, And Ocean Surf. House Also Includes Private Access To The Private Clearwater Beach. The Dining Room And Living Room Have An Open Floor Concept With A Sunken Living Room Featuring Cathedral Ceilings. The Kitchen Has Energy Star Stainless Steel Appliances, Which Include A Dishwasher, Gas Oven, Microwave, And Refrigerator. The Hardwood Floors Throughout The House Have Unique Character With Lots Of Natural Light That Fills The Open Dining Room And Living Room Area. The First Level From The Main Level Has Two Bedrooms And A Bathroom. The Bedrooms Have Cathedral Ceilings And A Shared Balcony. The Top Level Of The House Features The Master Bedroom With A Fireplace, Cathedral Ceilings, And A Full Ensuite Bathroom. Enjoy Summer Evenings In The Lush Backyard Oasis With A Large Deck, Ideal For Relaxing And Entertaining. Go For A Swim In The Heated (50ft Lap Pool) Olympic Size Pool. Property Has Water Views As You Drive Towards The House On The Block. Whether You Are Looking For A Year Round Residence, A Getaway, Or An Investment Property, This East Hampton Gem Is Not To Be Missed. Pictures Coming Soon!
| Location/Town | East Hampton |
| Area/County | Suffolk County |
| Post Office/Postal City | Springs |
| Prop. Type | Single Family House for Sale |
| Style | Other |
| Tax | $9,066.00 |
| Bedrooms | 3 |
| Total Rooms | 6 |
| Total Baths | 2 |
| Full Baths | 2 |
| Year Built | 1975 |
| Basement | Full, Unfinished |
| Construction | Cedar |
| Lot SqFt | 17,424 |
| Cooling | Central Air |
| Heat Source | Oil |
| Util Incl | None |
| Features | Balcony |
| Pool | In Ground, |
| Days On Market | 35 |
| Window Features | Blinds |
| Lot Features | Views |
| Tax Assessed Value | 5250 |
| Tax Lot | 54 |
| Association Fee Includes | Other |
| School District | South Country |
| Middle School | Call Listing Agent |
| Elementary School | Contact Agent |
| High School | Contact Agent |
| Features | Washer/dryer hookup |
| Listing information courtesy of: VYLLA Home | |