RealtyDepotNY
Cell: 347-219-2037
Fax: 718-896-7020
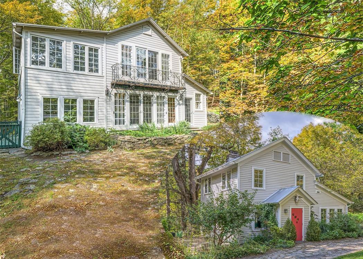
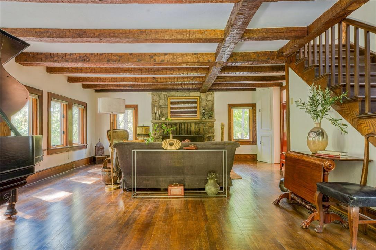
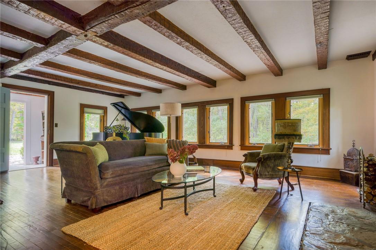
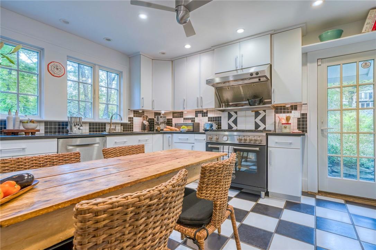
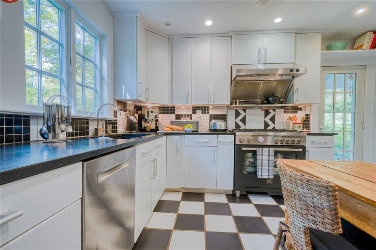
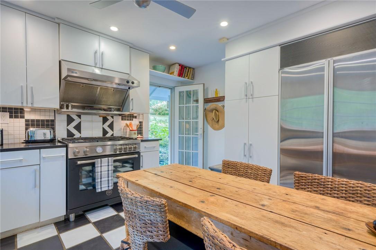
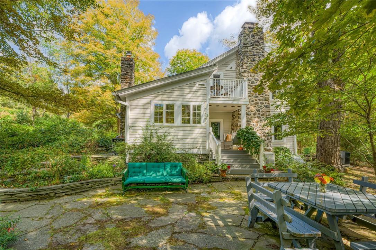
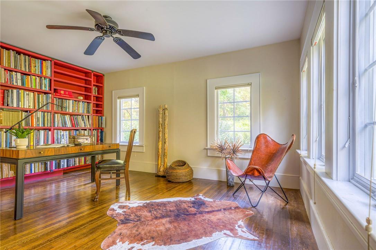
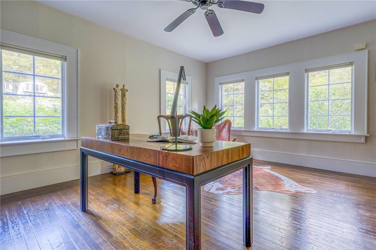
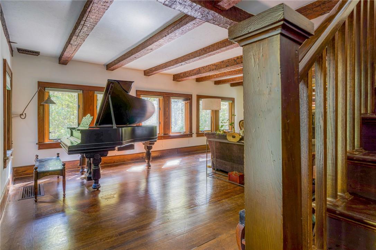
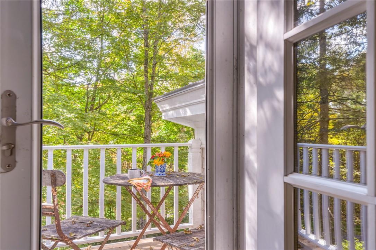
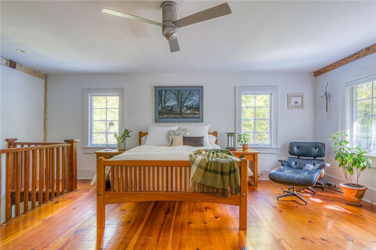
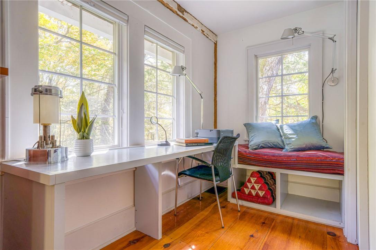
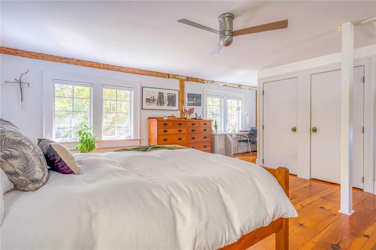
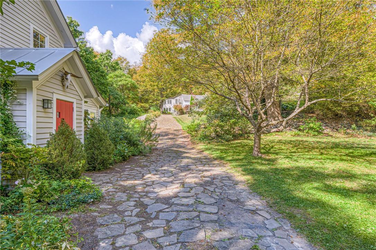
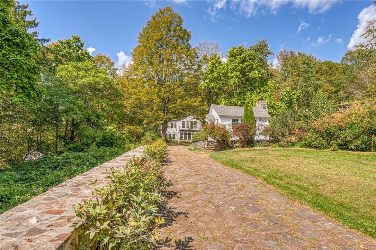
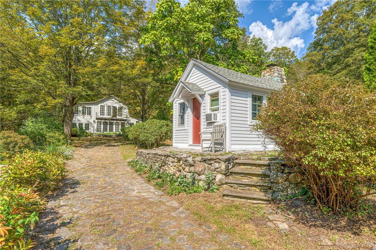
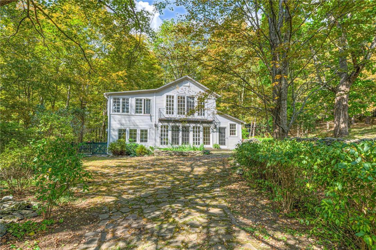
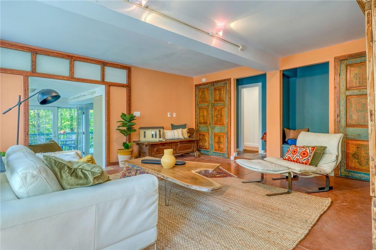
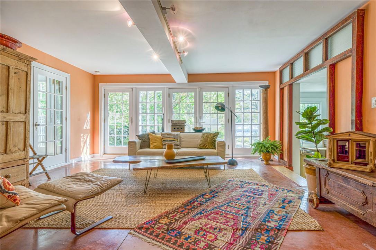
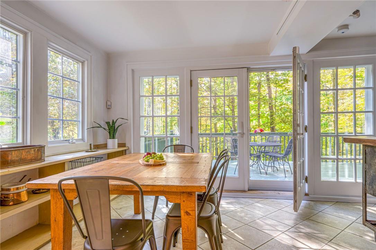
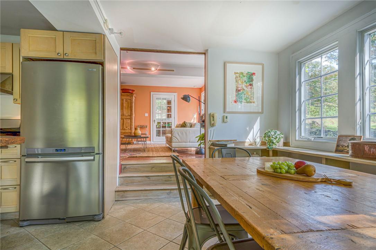
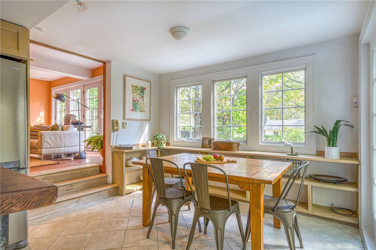
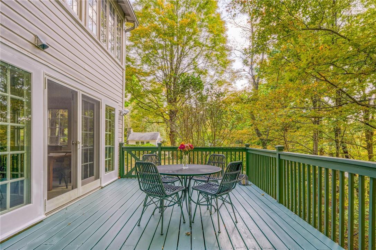
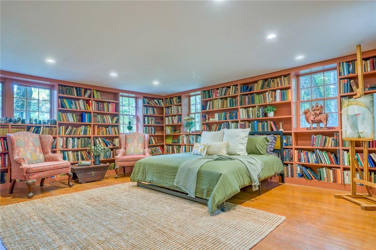
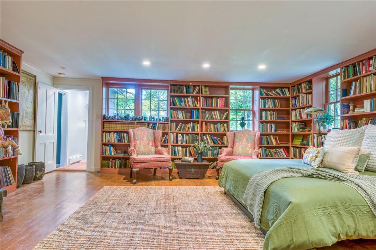
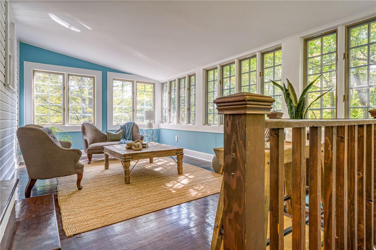
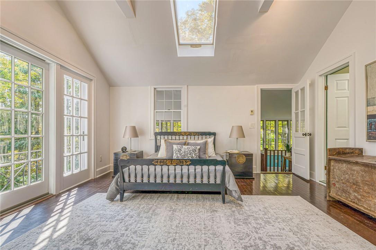
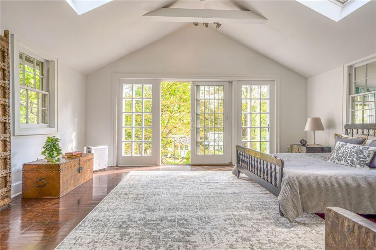
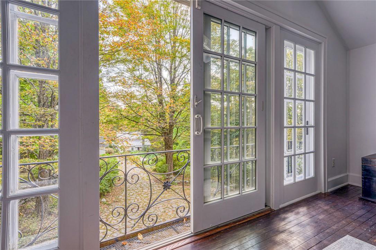
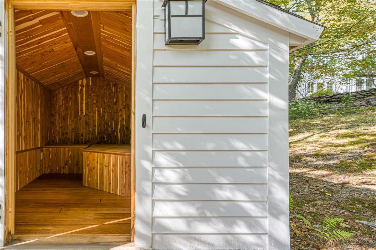
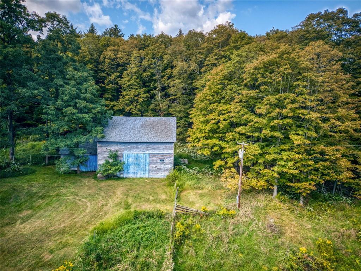
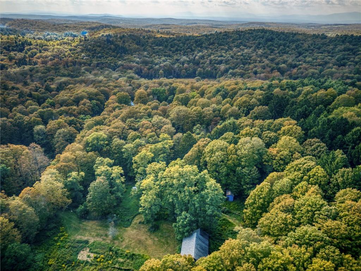
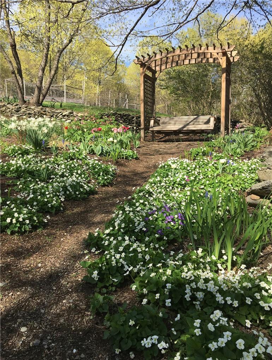
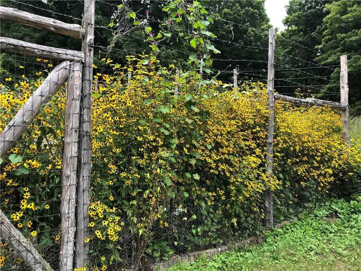

Nestled On 56 Private Acres Of Lush Landscapes, Meandering Trails And Impressive Stone Walls, You Will Find Two Very Special Vintage Homes, Sizeable Barn, Outdoor Sauna And Shower Plus Small Artist Studio. Built In 1850 This Two Bedroom Farmhouse Combines Historical Character With Contemporary Amenities, Featuring Gleaming Wood And Wide Board Floors Beamed Ceiling, Stone Fireplace, Central Air And A Gourmet Kitchen With Oversize Sub Zero Refrigerator And Custom Bertazzoni Gas Range. The Additional Home Built In 1925 Offers An Open Light Filled Space With First Floor Primary Suite, Renovated Kitchen Which Opens To A Large Deck Perfect For Entertaining Plus Spacious Great Room. The Second Floor Features A Quest Suite With Vaulted Ceiling, Skylights And Sliding Doors To The Balcony Overlooking The Sweeping Vistas And Gardens. This Magical Property Is Located Just Two Miles To The Taconic Parkway, Ninety Minutes To Nyc And Just Fifteen Minutes To The Charming Village Of Rhinebeck. Property Also Available With 13 Acres For 995, 000. See Listing # 876487
| Location/Town | Stanford |
| Area/County | Dutchess County |
| Post Office/Postal City | Stanfordville |
| Prop. Type | Single Family House for Sale |
| Style | Farmhouse |
| Tax | $20,155.00 |
| Bedrooms | 4 |
| Total Rooms | 12 |
| Total Baths | 3 |
| Full Baths | 3 |
| Year Built | 1850 |
| Basement | Full |
| Construction | Frame, Wood Siding |
| Lot SqFt | 2,472,030 |
| Cooling | Central Air |
| Heat Source | Oil, Forced Air, Rad |
| Util Incl | Trash Collection Private |
| Features | Balcony |
| Patio | Deck |
| Days On Market | 74 |
| Window Features | Skylight(s) |
| Lot Features | Level, Part Wooded, Sloped, Stone/Brick Wall, Wooded |
| Parking Features | Driveway |
| Tax Assessed Value | 1400000 |
| School District | Pine Plains |
| Middle School | Stissing Mountain Junior/Senio |
| Elementary School | Seymour Smith Intermediate Lrn |
| High School | Stissing Mountain Jr/Sr High S |
| Features | Master downstairs, first floor full bath, cathedral ceiling(s), chefs kitchen, primary bathroom |
| Listing information courtesy of: Corcoran Country Living | |