RealtyDepotNY
Cell: 347-219-2037
Fax: 718-896-7020
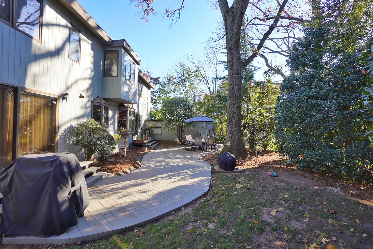
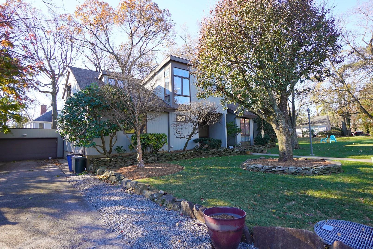
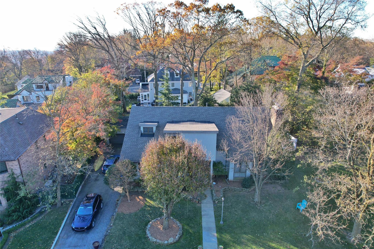
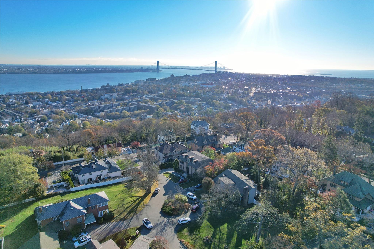
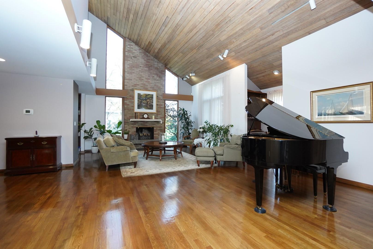
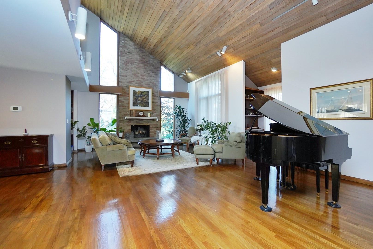
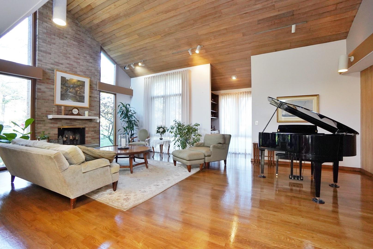
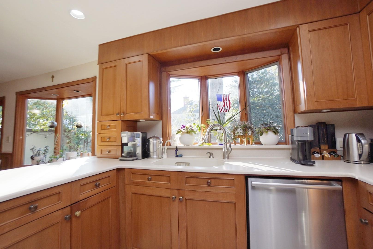
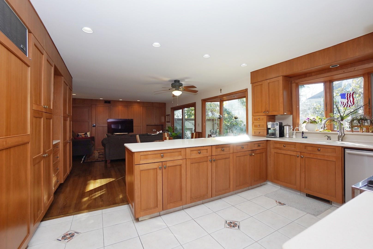
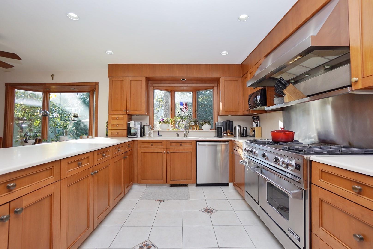
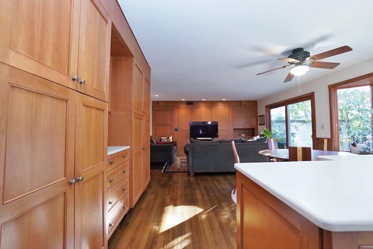
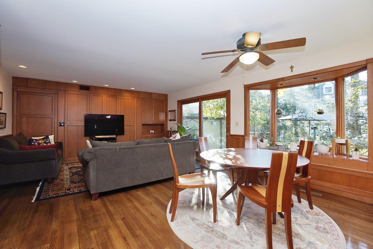
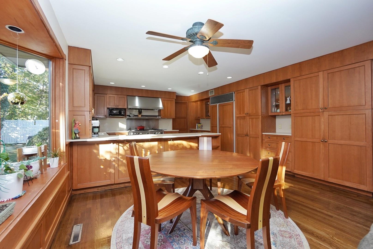
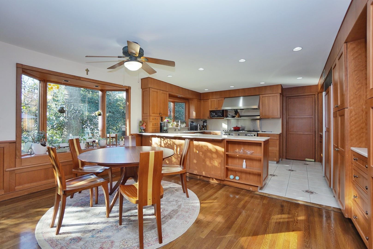
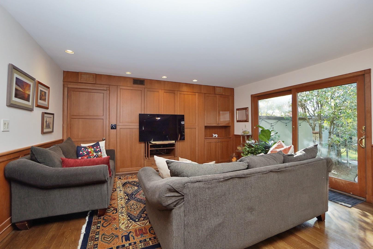
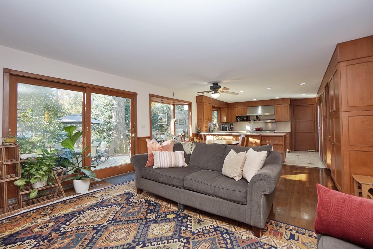
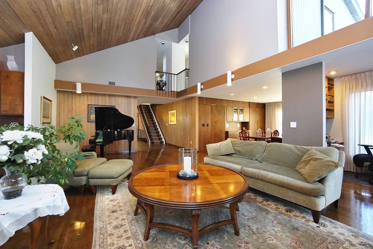
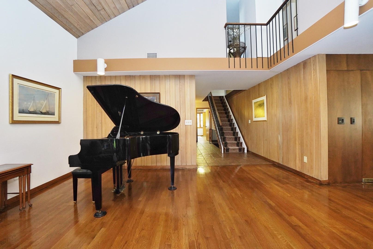
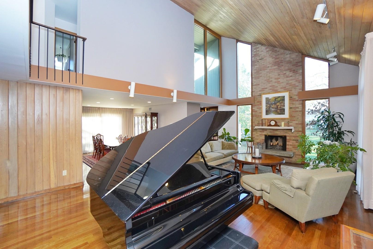
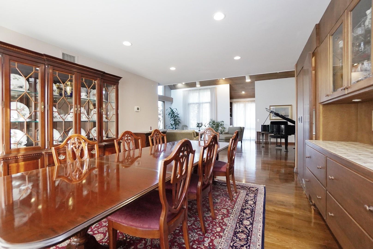
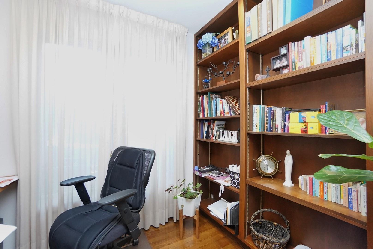
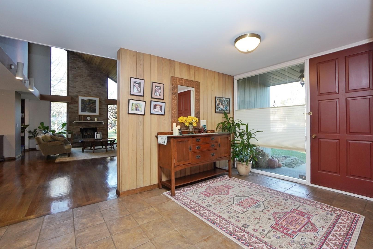
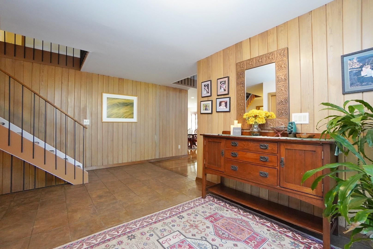
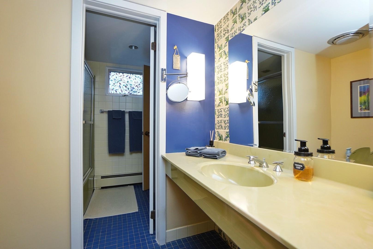
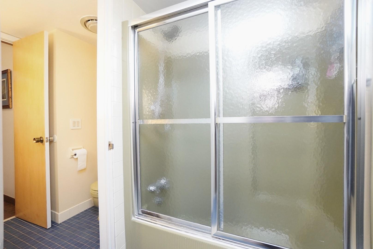
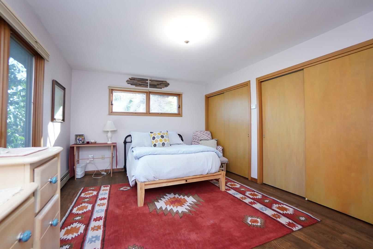
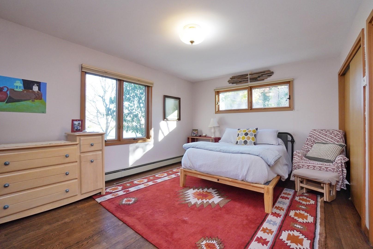
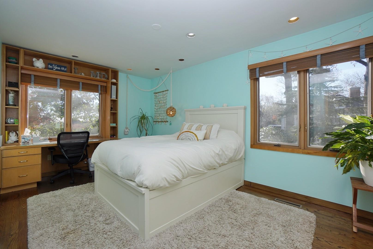
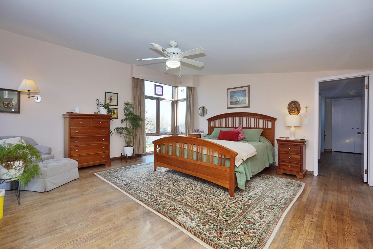
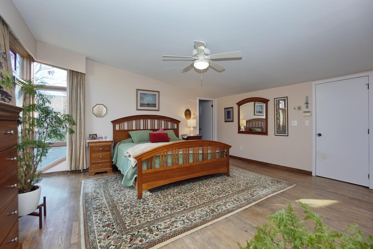
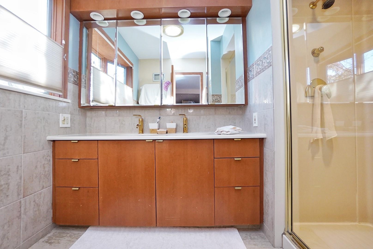
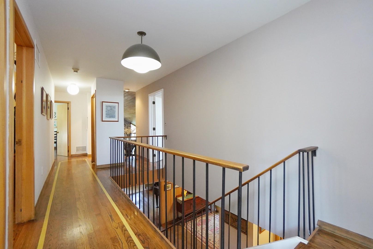
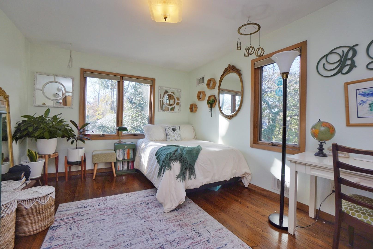
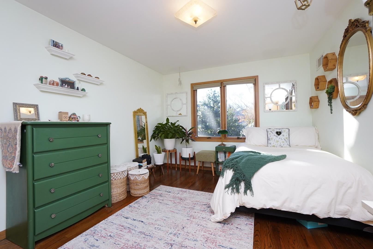
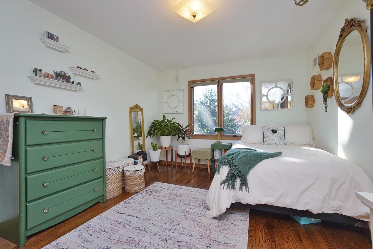
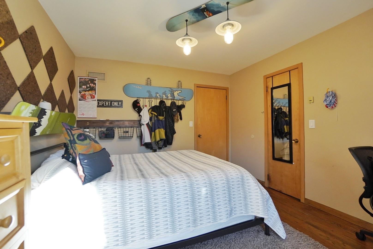
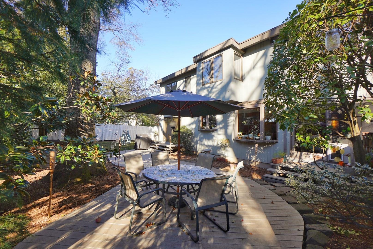
This Stunning Contemporary 5 Bedroom Home In Grymes Hill Will Impress You! Located In One Of Staten Island's Most Sought-after Neighborhoods, This Exceptional Home Offers The Perfect Mix Of Space, Style, And Convenience—everything You've Been Searching For. From The Moment You Step Into The Welcoming Foyer, You'll Feel The Architect Dream That Came True With The The Soaring Two-story Living Room With A Impressive Fireplace.looking For A Relaxing Evenings Or Lively Get-together This Home Has It All. Love To Read? The Built-in Bookshelves In The Adjacent Sitting Area Make It Feel Like Your Own Private Library. The Elegant Formal Dining Room—with Built-ins And Sliding Doors To The Yard—makes Entertaining A Breeze. Cook Like A Pro In The Custom Kitchen Featuring A Center Island, Tons Of Counter Space, And Open Views Of The Dining And Family Room. The Bright And Spacious Family Room Includes Built-ins And Opens Right To The Backyard—perfect For Seamless Indoor-outdoor Living. Need Flexibility? The First-floor Bedroom And Full Bath Are Perfect For Guests, A Home Office, Or Multigenerational Living. Second Story With Railing Overlooking First Floor Entry, Retreat To Your Primary Suite With A Private Dressing Room And Private Bathroom. Three More Generously Sized Bedrooms And A Full Bath Offer Room For Everyone. The Finished Basement Increases The Living Space—create Your Dream Home Gym, Game Room, Media Lounge, Or All Three! Plus, 1 Half Bath, A Utility Room And Plenty Of Storage. Extras Include Vaulted Ceilings, Beautiful Hardwood Floors, And An Attached Two-car Garage For Added Convenience. This Is More Than Just A House—it's A Place To Call Home. Come Experience The Lifestyle You've Been Dreaming Of In Grymes Hill!
| Location/Town | New York |
| Area/County | Staten Island |
| Post Office/Postal City | Staten Island |
| Prop. Type | Single Family House for Sale |
| Style | Colonial |
| Tax | $13,144.00 |
| Bedrooms | 5 |
| Total Rooms | 9 |
| Total Baths | 4 |
| Full Baths | 3 |
| 3/4 Baths | 1 |
| Year Built | 1975 |
| Basement | Finished, Full |
| Construction | Frame, Wood Siding |
| Lot Size | 174x100 |
| Lot SqFt | 17,400 |
| Cooling | Central Air |
| Heat Source | Natural Gas, Forced |
| Util Incl | Cable Available |
| Days On Market | 1 |
| Parking Features | Private, Attached, Driveway |
| Tax Lot | 90 |
| School District | NEW YORK CITY GEOGRAPHIC DISTRICT #31 |
| Middle School | Is 27 Anning S Prall |
| Elementary School | Ps 35 Clove Valley School (The |
| High School | Curtis High School |
| Features | First floor bedroom, first floor full bath, built-in features, ceiling fan(s), eat-in kitchen, entrance foyer, formal dining, high ceilings, kitchen island, primary bathroom, walk-in closet(s) |
| Listing information courtesy of: BH&G Real Estate Safari Realty | |