RealtyDepotNY
Cell: 347-219-2037
Fax: 718-896-7020
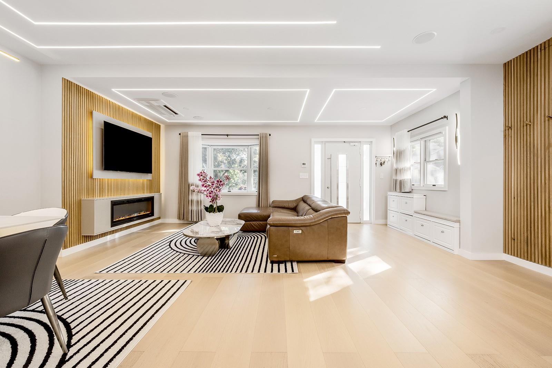
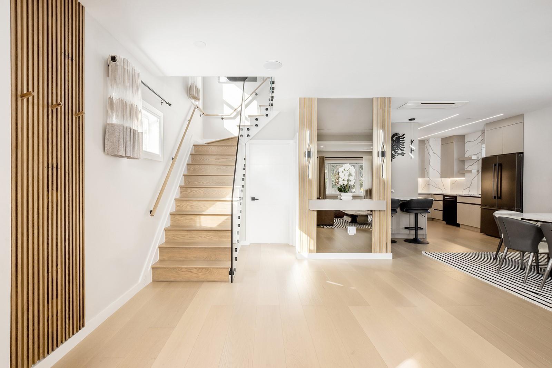
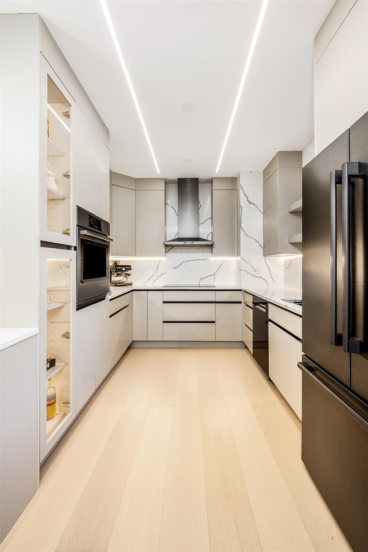
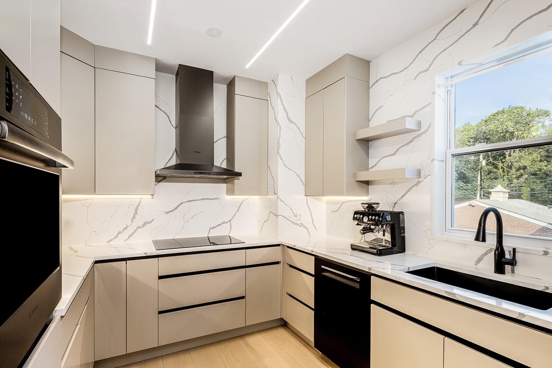
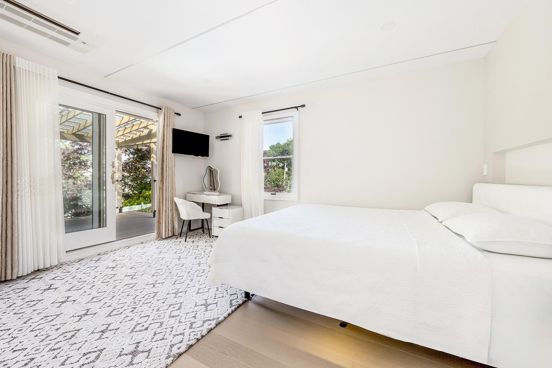
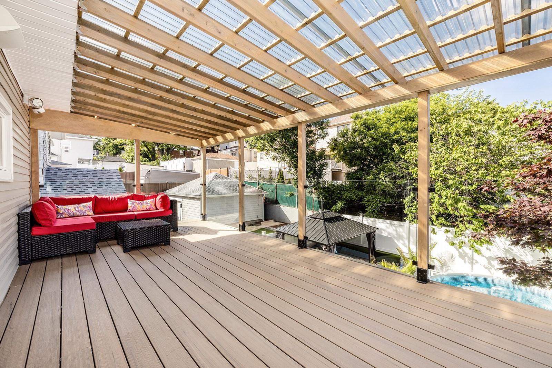
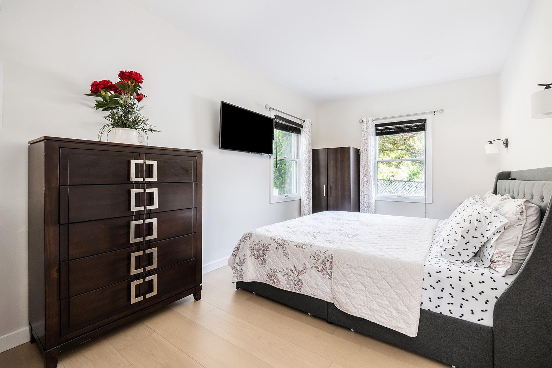
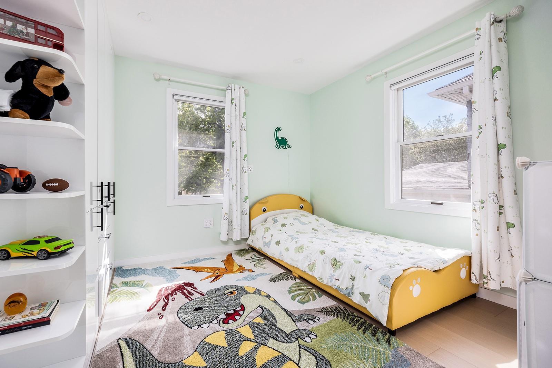
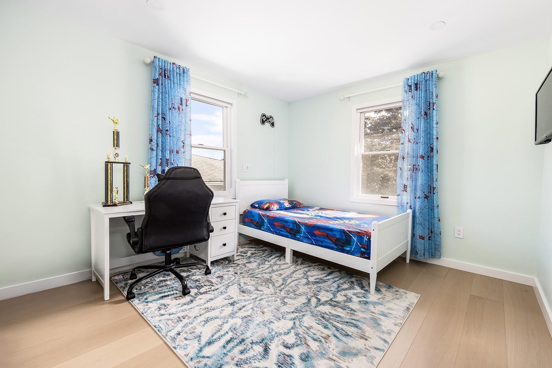
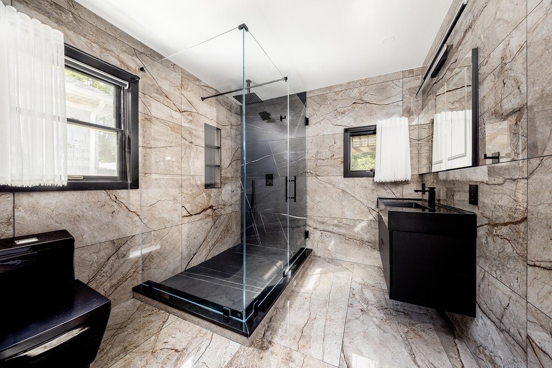
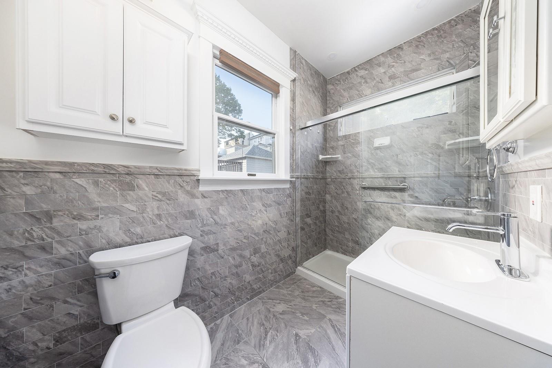
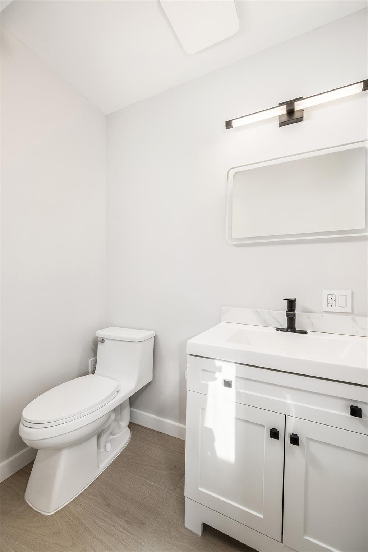
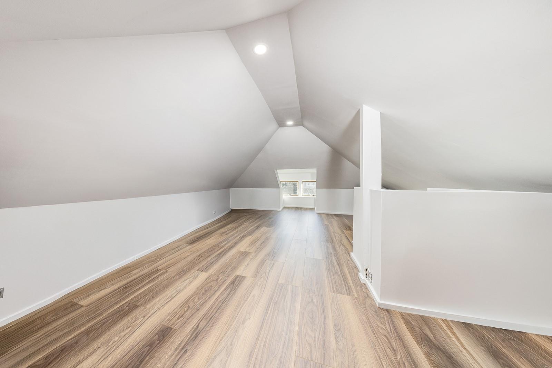
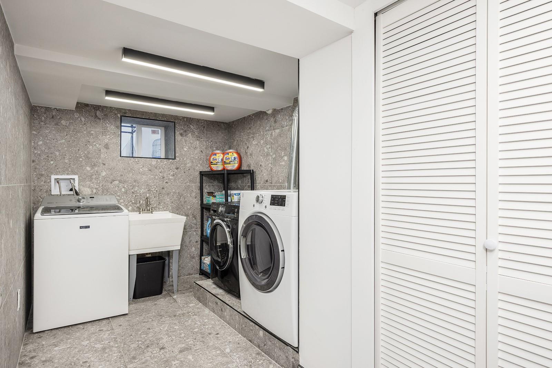
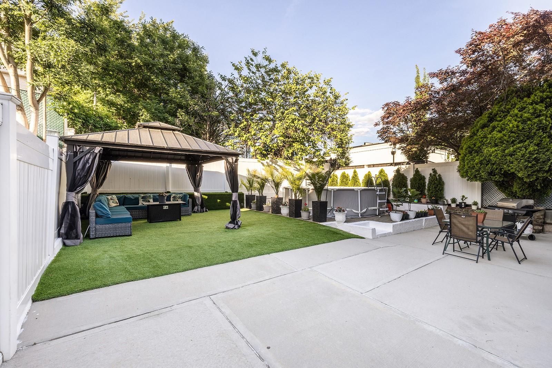
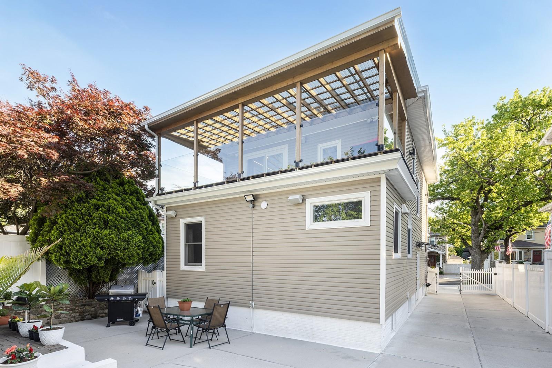
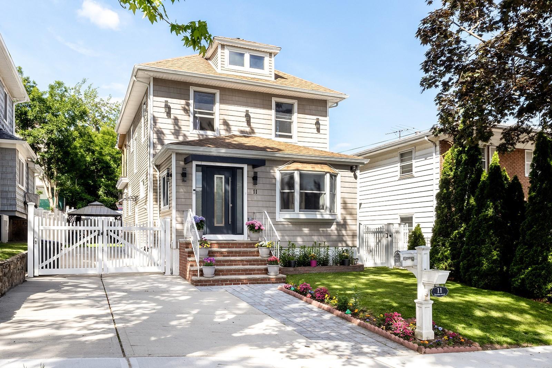
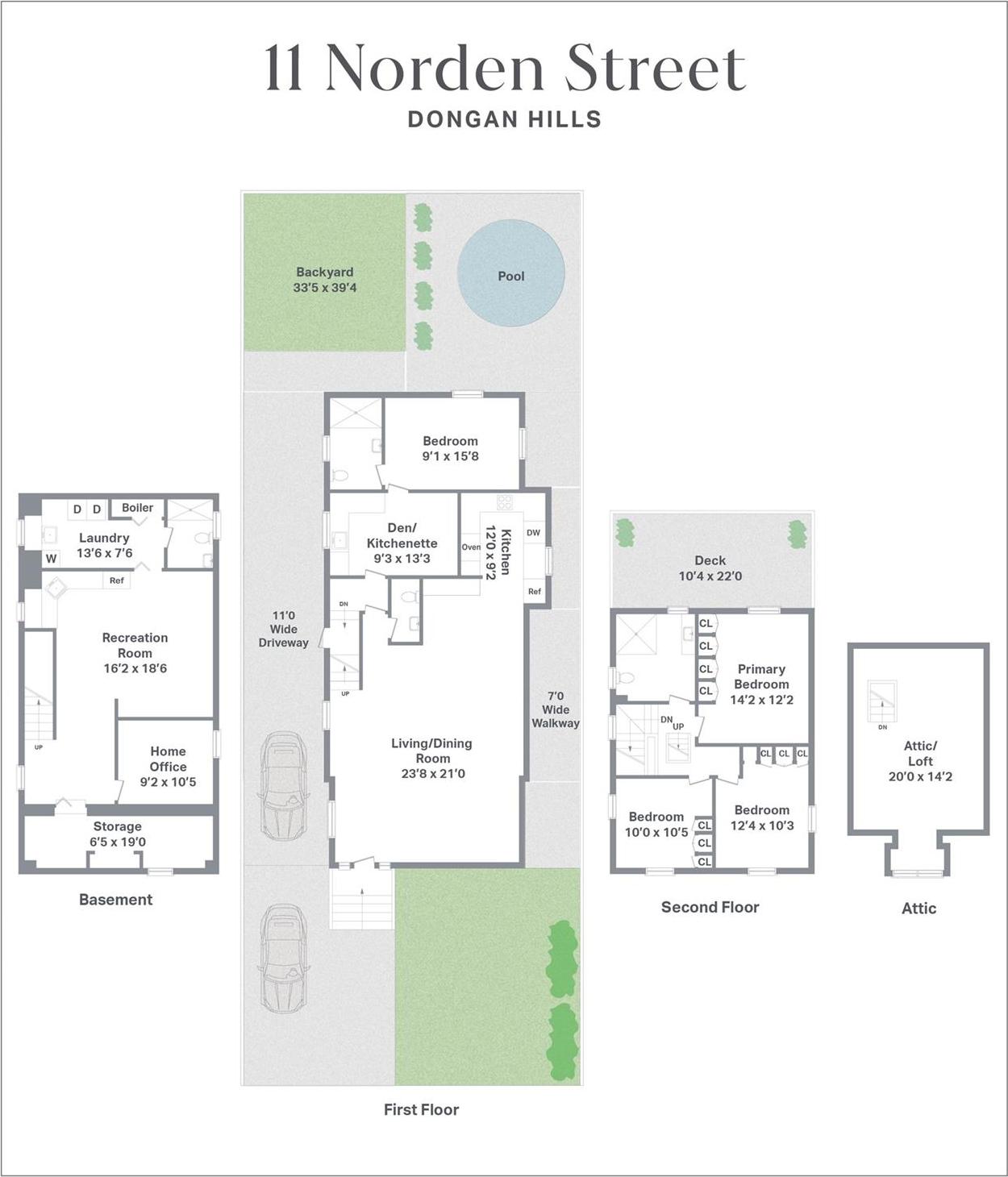
Triple Mint Colonial With Two Private In-law Suites + Finished Attic In Prime Location. This Fully Gut-renovated Four-bedroom Colonial Offers The Ideal Blend Of Timeless Design, Modern Upgrades, And Versatile Living, Featuring A Spacious Primary Residence And Two Separate In-law Suites, Each With Its Own Private Entrance. The Main Home Spans Two Beautifully Finished Levels And Features A Bright, Open Layout With New Engineered Wood Flooring, A Custom Chef’s Kitchen, Designer Bathrooms With Heated Floors, And A Primary Suite With An Oversized Private Balcony. In Addition To The Main Residence, The First In-law Suite Is Located On The Main Level, Offering A Fully Private Retreat. The Second In-law Suite Is Housed In The Fully Finished Basement, With Its Entrance And Full Living Setup—ideal For Extended Family, Guests, Or Rental Income. Recent Renovations Include New Structural Beams, Spray Foam Insulation (for Both Thermal And Soundproofing), New Electrical And Plumbing Systems, Custom Closets, New Doors, Designer Light Fixtures, And A Premium Mitsubishi Hyper-heat System For Energy-efficient Heating And Cooling. A Built-in Speaker System Adds Ease To Entertaining And Everyday Living. The Attic Has Been Finished With Raised Ceiling Height, Offering Exceptional Additional Storage Space—a Rare Bonus In A Home Like This. A Fully Finished, Landscaped Backyard Completes This Turnkey Offering, Ideal For Relaxation Or Entertaining. Located In A Prime Neighborhood, This Is A Rare Opportunity To Own A Fully Renovated Home With Multiple Private Living Quarters, Thoughtful Upgrades Throughout, And Timeless Appeal.
| Location/Town | New York |
| Area/County | Staten Island |
| Post Office/Postal City | Staten Island |
| Prop. Type | Single Family House for Sale |
| Style | Colonial |
| Tax | $6,973.00 |
| Bedrooms | 4 |
| Total Rooms | 7 |
| Total Baths | 4 |
| Full Baths | 3 |
| 3/4 Baths | 1 |
| Year Built | 1920 |
| Basement | Finished, Full |
| Construction | Foam Insulation, Frame |
| Lot Size | 40x100 |
| Lot SqFt | 4,000 |
| Cooling | Electric, Zoned |
| Heat Source | Electric, Radiant Fl |
| Util Incl | Cable Connected, Electricity Connected, Natural Gas Connected, Sewer Connected, Trash Collection Public, Water Connected |
| Features | Awning(s), Balcony, Garden, Mailbox, Rain Gutters, Speakers |
| Pool | Above Grou |
| Condition | Actual |
| Patio | Terrace |
| Days On Market | 20 |
| Window Features | Bay Window(s), Drapes, Screens |
| Lot Features | Back Yard, Front Yard, Garden, Paved |
| Parking Features | Driveway |
| Tax Lot | 746 |
| School District | NEW YORK CITY GEOGRAPHIC DISTRICT #31 |
| Middle School | Is 24 Myra S Barnes |
| Elementary School | Ps 11 Thomas Dongan School |
| High School | Susan E Wagner High School |
| Features | First floor bedroom, first floor full bath, breakfast bar, built-in features, chandelier, chefs kitchen, eat-in kitchen, entertainment cabinets, entrance foyer, in-law floorplan, primary bathroom, open floorplan, open kitchen, quartz/quartzite counters, recessed lighting, sound system, speakers, storage, washer/dryer hookup, whole house entertainment system, wired for sound |
| Listing information courtesy of: Core Long Island LLC | |