RealtyDepotNY
Cell: 347-219-2037
Fax: 718-896-7020
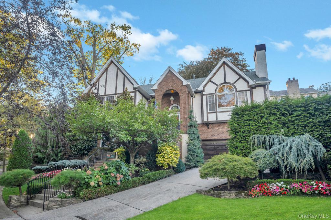
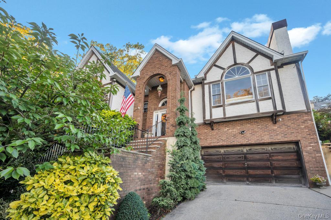
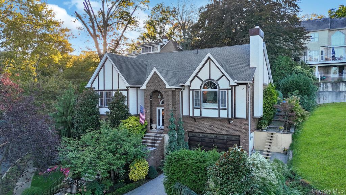
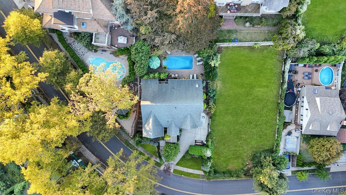
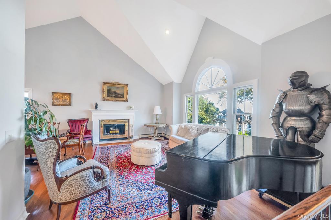
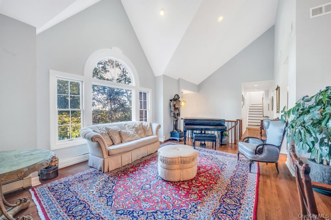
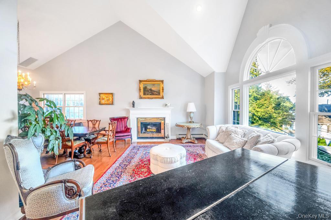
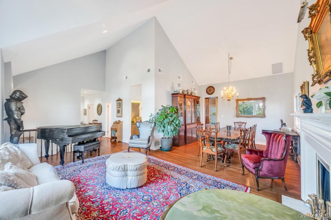
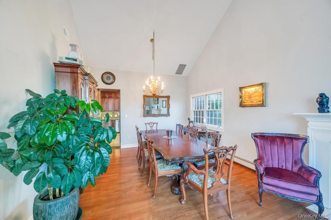
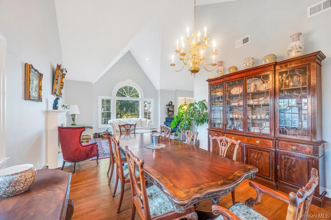
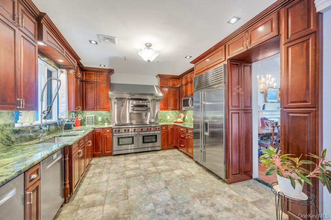
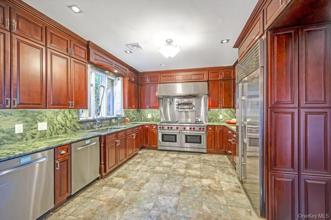
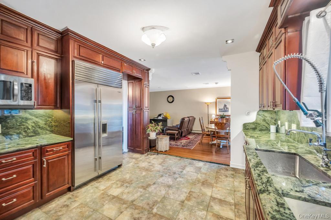
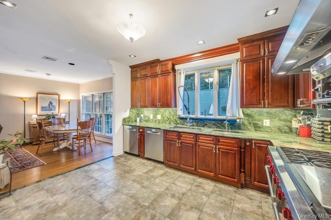
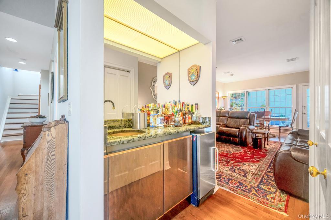
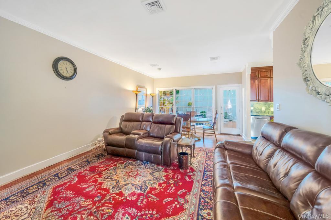
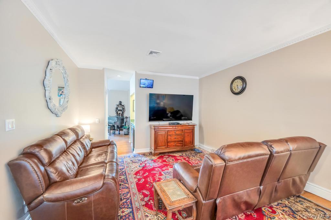
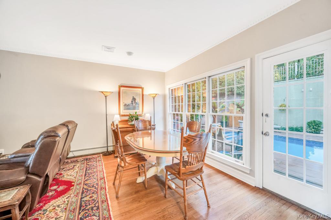
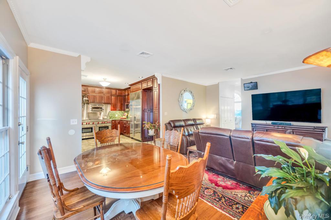
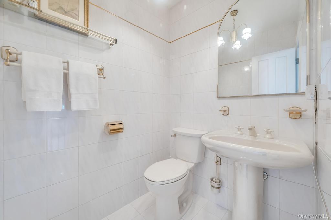
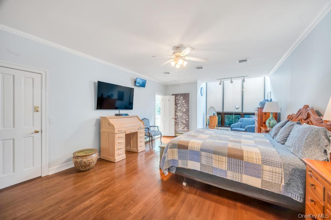
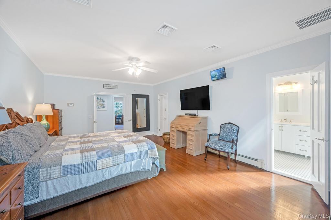
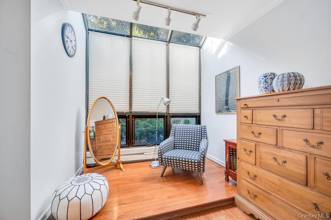
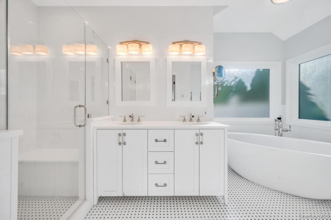
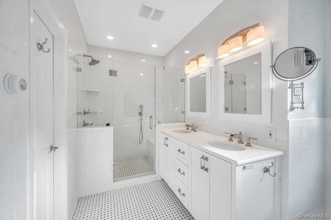
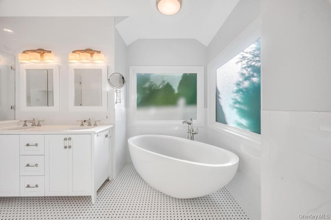
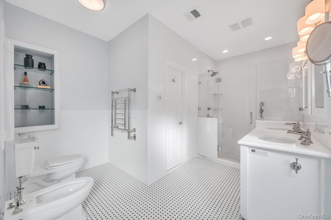
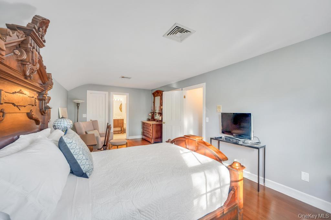
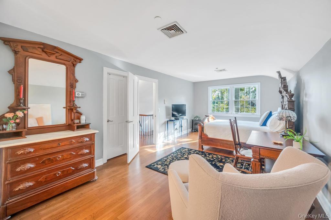
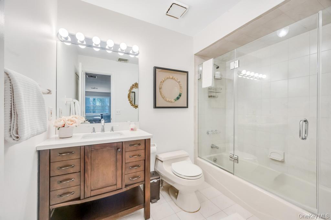
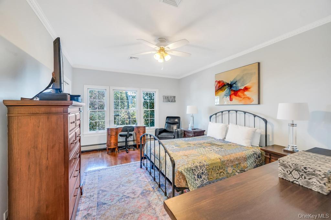
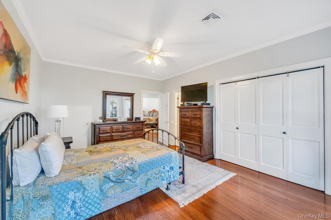
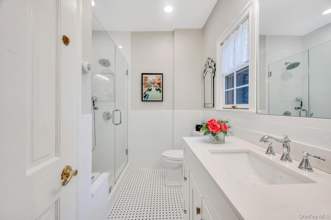
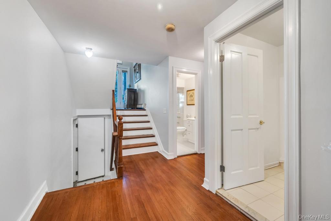
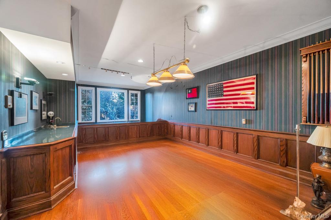
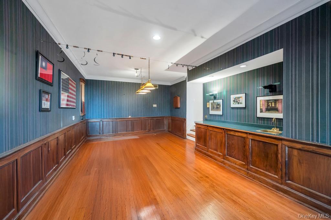
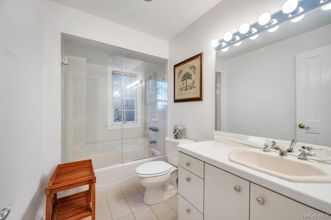
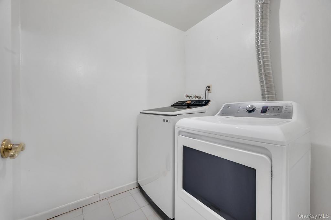
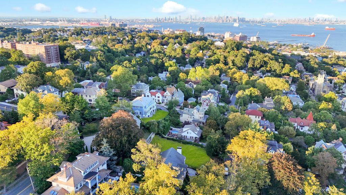
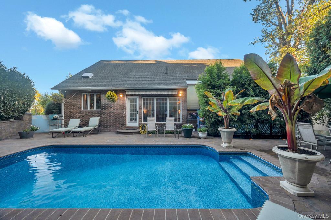
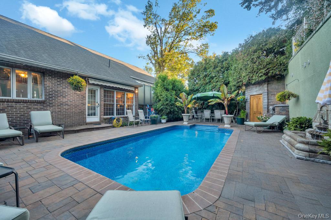
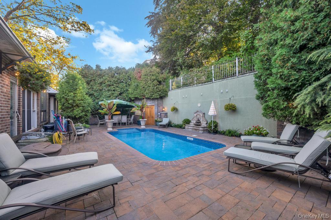
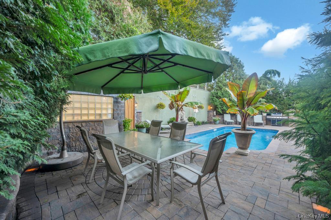
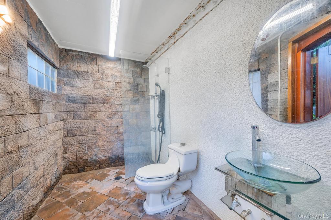
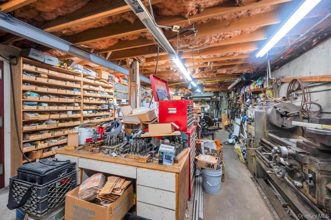
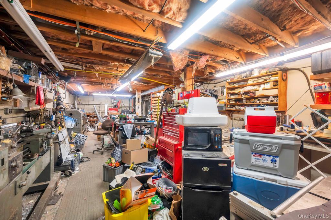
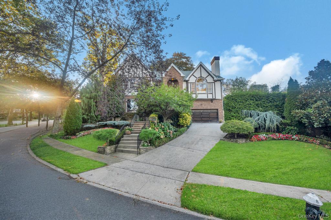
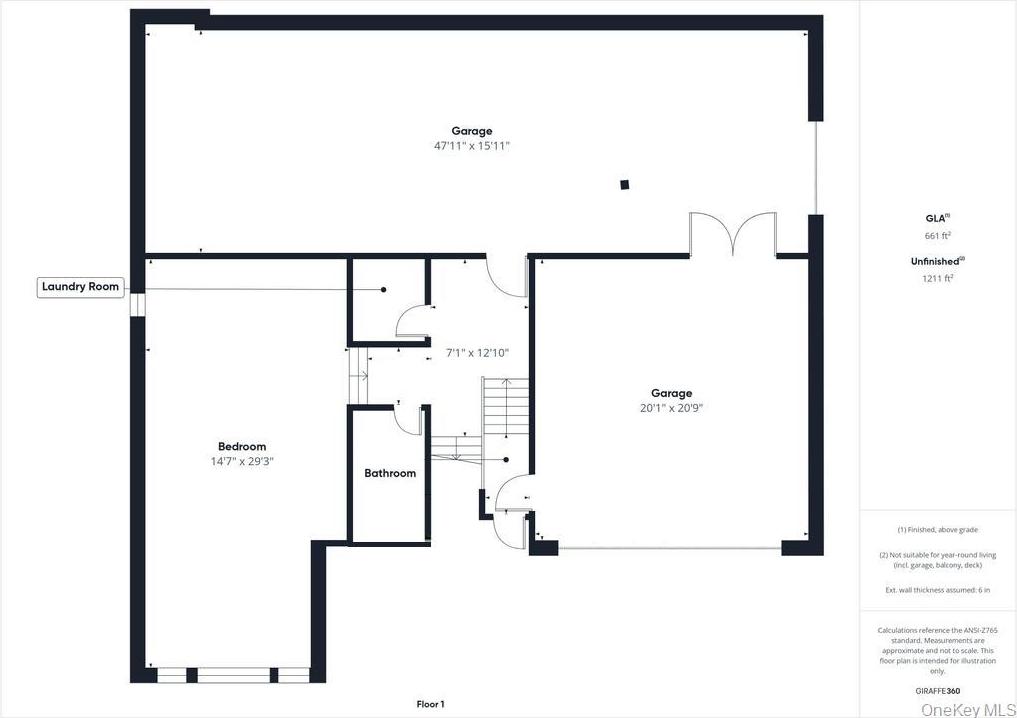
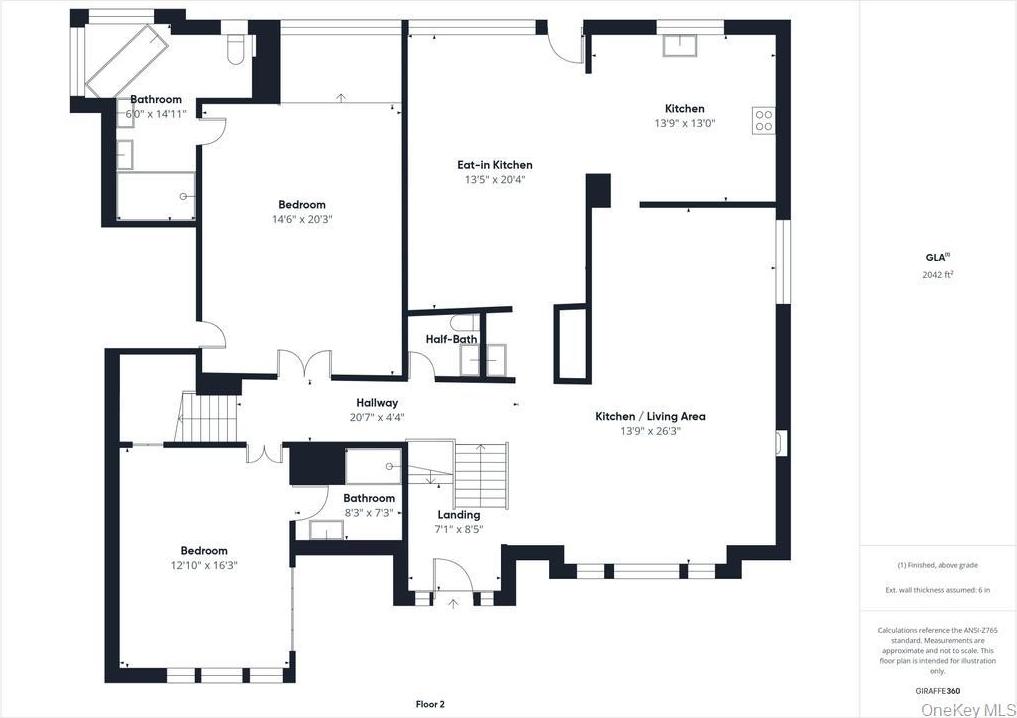
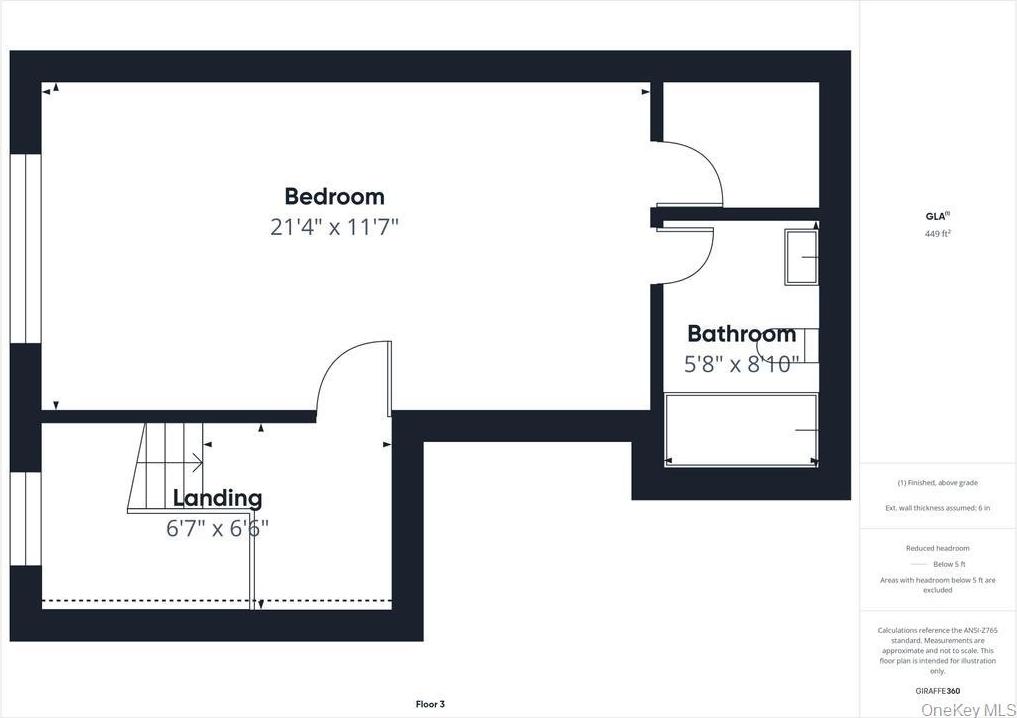
Welcome To 120 Marion Avenue – A Stunning Tudor-style Retreat With Timeless Elegance And Resort-style Living. Step Into Luxury In This Custom 3-bedroom, 5.5-bathroom Residence Tucked Into One Of Staten Island’s Most Desirable Neighborhoods. Showcasing Striking Curb Appeal With Classic Tudor Architecture, This One-of-a-kind Home Features A Dramatic Brick Entry, Arched Windows, And A Two-car Garage That Sets The Tone For The Elegance Found Within. Inside, Soaring Cathedral Ceilings, Gleaming Hardwood Floors, And Abundant Natural Light Create A Warm Yet Grand Atmosphere. The Formal Living Room Impresses With Its Oversized Windows, Stately Fireplace, And Unique Architectural Details. An Expansive Chef’s Kitchen Is Outfitted With Professional-grade Stainless Steel Appliances, Custom Cherry Cabinetry, And Sleek Green Granite Countertops. Adjacent To The Kitchen, An Inviting Family Room And Formal Dining Room Offer Plenty Of Space For Entertaining. The Home’s Layout Is Both Functional And Luxurious, Featuring Generously Sized Bedrooms And Multiple En-suite Baths, Including A Spacious Primary Suite With A Spa-like Bath, Double Vanity, And Glass-enclosed Rainfall Shower. Additional Highlights Include A Stylish Mirrored Wet Bar, A Dedicated Entertaining Space With Rich Wood Paneling, And An Unfinished Basement With Endless Potential. Out Back, Your Private Oasis Awaits. Relax Poolside Or Host Gatherings Around The Sparkling In-ground Pool And Charming Pool House—all Surrounded By Lush Landscaping And Mature Privacy Trees. This Is More Than A Home—it’s A Lifestyle. Don’t Miss Your Opportunity To Own This Standout Property In The Heart Of Staten Island.
| Location/Town | New York |
| Area/County | Staten Island |
| Post Office/Postal City | Staten Island |
| Prop. Type | Single Family House for Sale |
| Style | Contemporary, Post Modern, Split Level |
| Tax | $10,013.00 |
| Bedrooms | 3 |
| Total Rooms | 12 |
| Total Baths | 6 |
| Full Baths | 5 |
| 3/4 Baths | 1 |
| Year Built | 1990 |
| Basement | Unfinished |
| Construction | Frame |
| Lot Size | 72x96 |
| Lot SqFt | 6,912 |
| Cooling | Central Air |
| Heat Source | Baseboard |
| Util Incl | Electricity Connected, Natural Gas Connected, Sewer Connected, Water Connected |
| Pool | In Ground |
| Days On Market | 23 |
| Parking Features | Driveway |
| Tax Lot | 37 |
| School District | NEW YORK CITY GEOGRAPHIC DISTRICT #31 |
| Middle School | Is 61 William A Morris |
| Elementary School | Ps 74 Future Leaders Elementar |
| High School | Curtis High School |
| Features | First floor bedroom, first floor full bath, built-in features, cathedral ceiling(s), chefs kitchen, crown molding, double vanity, eat-in kitchen, entrance foyer, formal dining, granite counters, high ceilings, open floorplan, open kitchen, primary bathroom, master downstairs, recessed lighting, storage, walk-in closet(s) |
| Listing information courtesy of: Signature Premier Properties | |