RealtyDepotNY
Cell: 347-219-2037
Fax: 718-896-7020
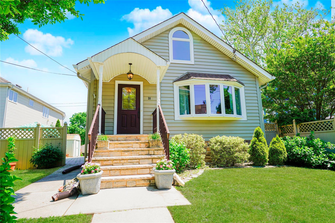
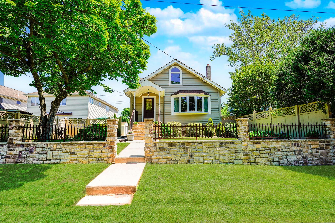
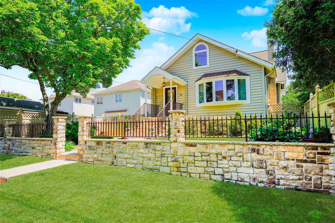
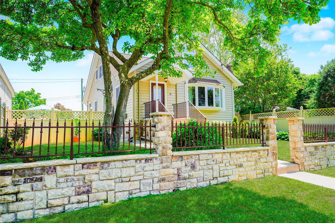
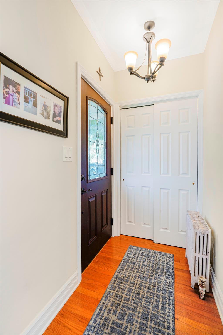
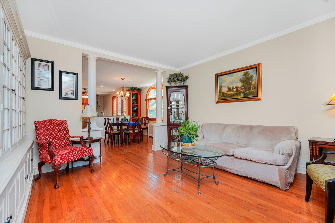
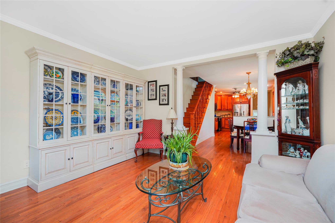
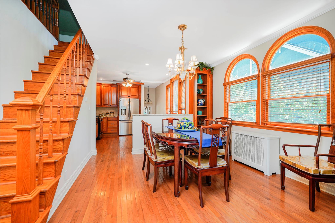
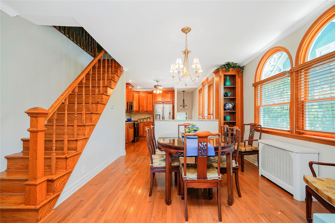
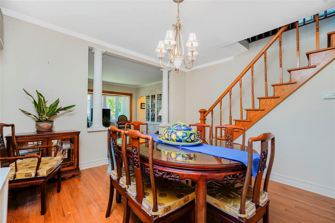
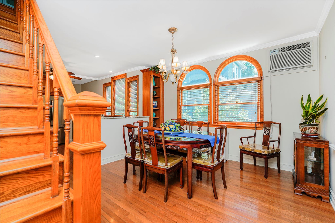
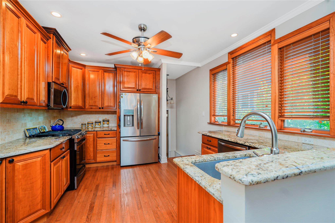
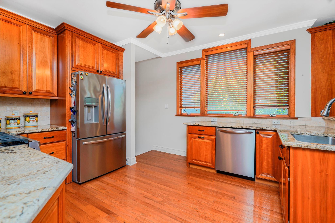
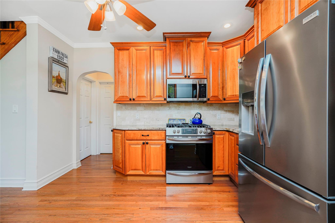
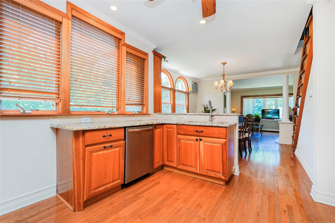
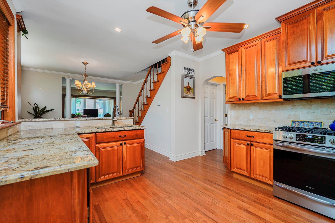
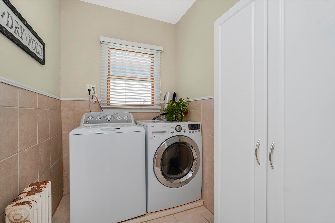
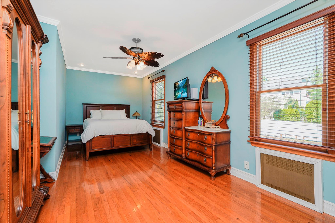
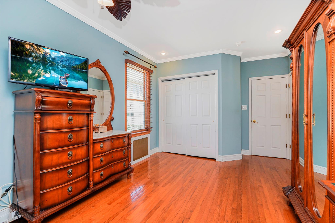
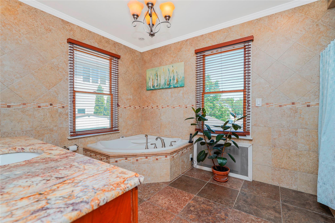
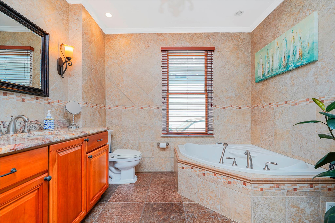
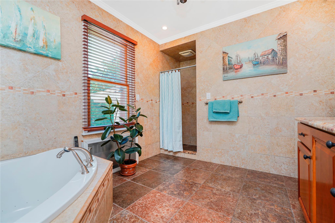
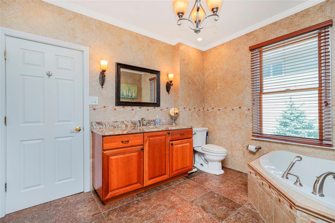
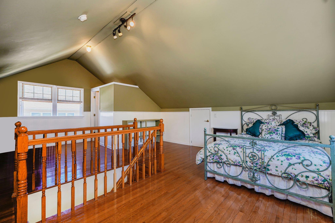
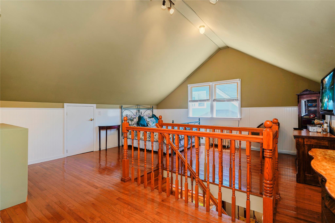
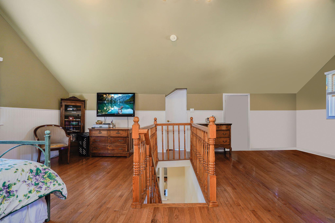
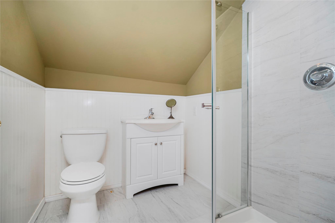
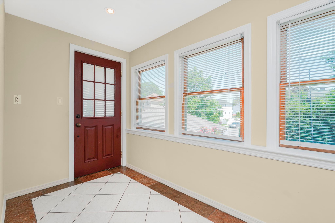
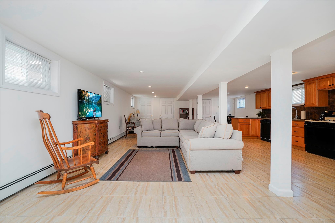
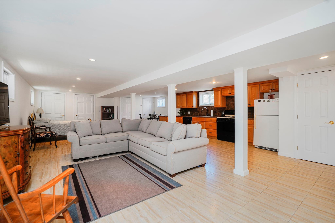
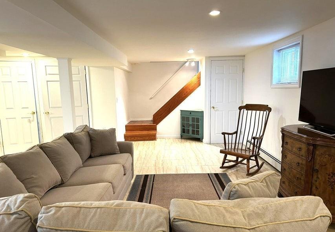
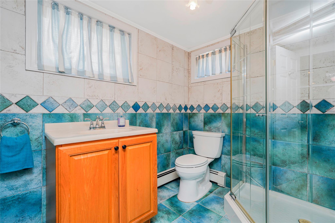
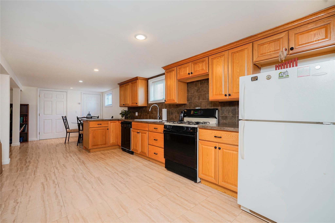
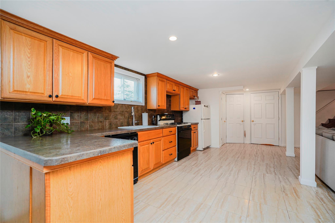
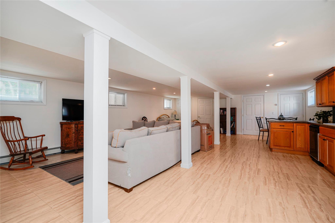
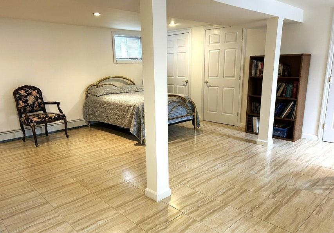
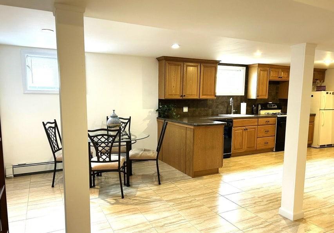
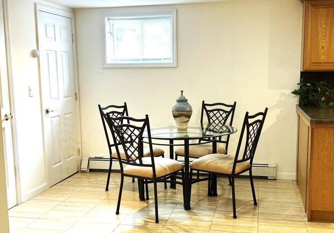
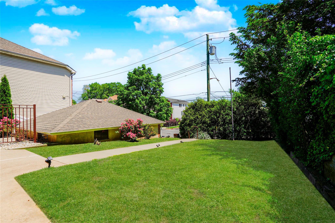
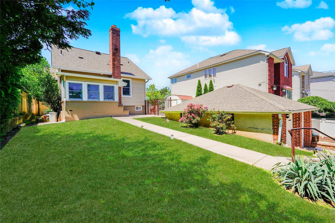
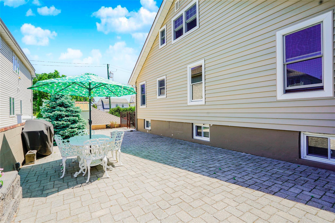
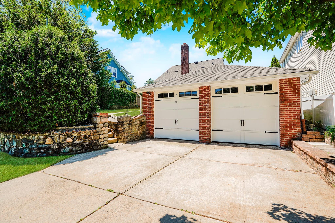
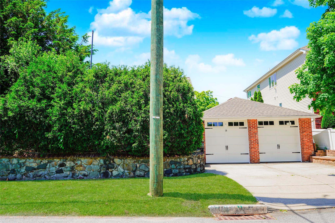
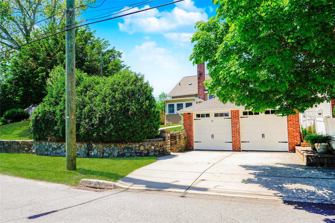
Highly Sought After New Dorp Heights Location Offers This Outstanding 2-3 Bedroom, 3bath, Custom Cape With An Extra-ordinary Finished Basement, 2car Detached Garage, Front, Side & Rear Yard, On A 50x125 Street To Street Lot. Over 2, 000 Sq Ft Of Finished Living Space. The Owner Has Lovingly Maintained & Tastefully Updated This Home With A Custom Granite Kitchen & Top Line S.s. Appliances, Still Under Warranty, Crown Moldings & Raised Panel Doors, A Large Custom Spa-like 4piece Bain-ultra Jacuzzi Bath, A Huge Primary Bedroom W/2 Closets, Laundry Room, A Separate Formal Living Room And Formal Dining Room On The 1st Level. The 2nd Level Boasts 2 More Bedrooms, Converted To An Open Loft Space That Can Be Converted Back, A 3/4 Bath & Stand Up Attic For Storage. Hardwood Floors Throughout. The Custom Finished Basement, Accessed From The 1st Floor Kitchen Or The Large Rear Entry Mudroom Includes A Full Kitchen, Dining Area, Recreational & Bonus Room Area, A Custom 3/4 Bath, And A 17ft Walk-in Full Cedar Closet. Newer: Roof, Windows, Siding, 2 Hot Water Heating Systems, Hw Tank, 2garage Doors. The Garages Face Beacon Ave. Basement And Garages - Possible Adu - Please Consult With Your Architect. Beautiful Curb Appeal ! So Convenient To Local/nyc Transportation, Train, New Dorp Lane Shopping & Top Rated Schools. A Must See - Call Today !
| Location/Town | New York |
| Area/County | Staten Island |
| Post Office/Postal City | Staten Island |
| Prop. Type | Single Family House for Sale |
| Style | Cape Cod |
| Tax | $6,513.00 |
| Bedrooms | 3 |
| Total Rooms | 6 |
| Total Baths | 1 |
| Full Baths | 1 |
| Year Built | 1930 |
| Basement | Finished, Full |
| Construction | Other |
| Lot Size | 50x125 |
| Lot SqFt | 6,249 |
| Cooling | Wall/Window Unit(s) |
| Heat Source | Hot Water, Natural G |
| Util Incl | See Remarks |
| Days On Market | 2 |
| Lot Features | Back Yard, Front Yard |
| School District | NEW YORK CITY GEOGRAPHIC DISTRICT #31 |
| Middle School | Is 7 Elias Bernstein |
| Elementary School | Ps 55 Henry M Boehm |
| High School | Tottenville High School |
| Features | Ceiling fan(s), walk-in closet(s) |
| Listing information courtesy of: Neuhaus Realty Inc | |