RealtyDepotNY
Cell: 347-219-2037
Fax: 718-896-7020
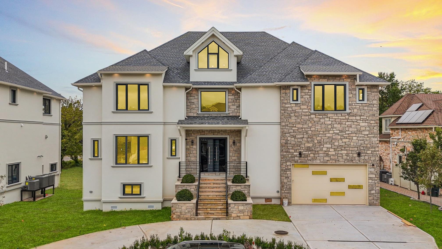
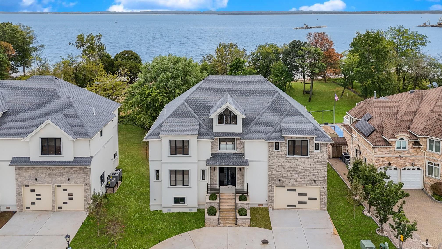
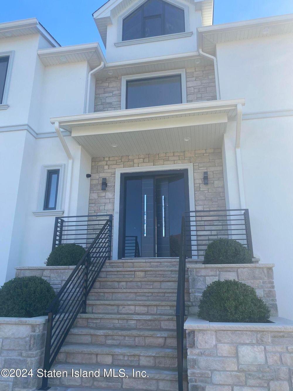
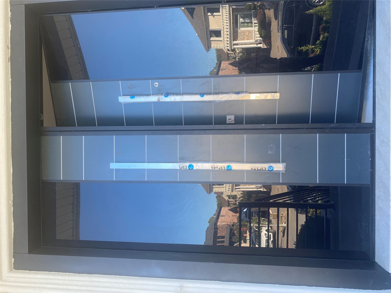
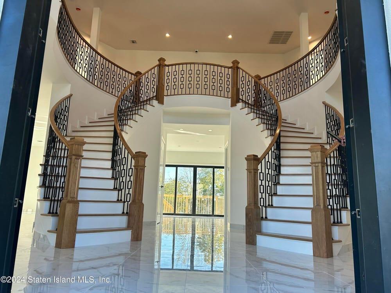
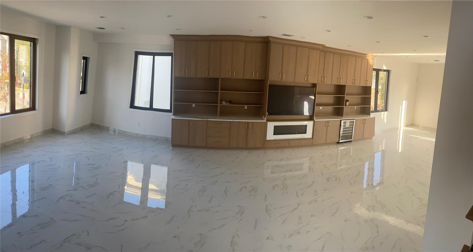
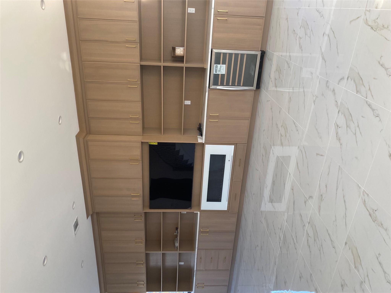
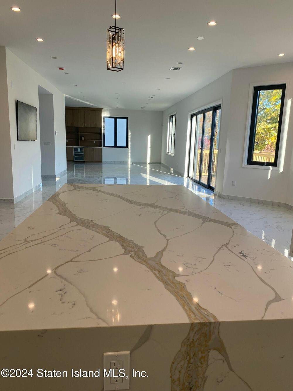
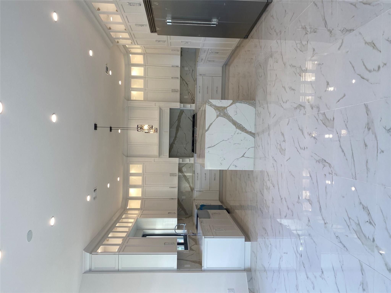
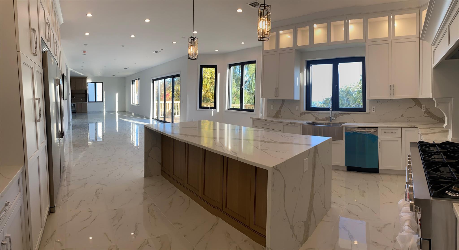
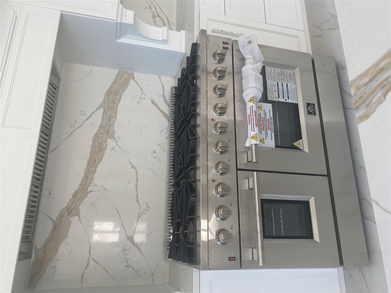
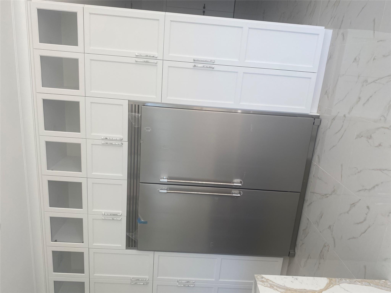
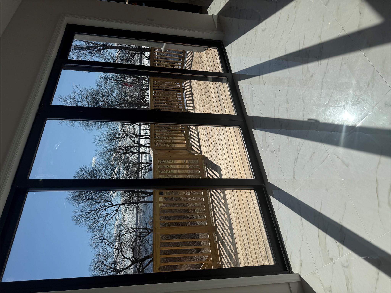
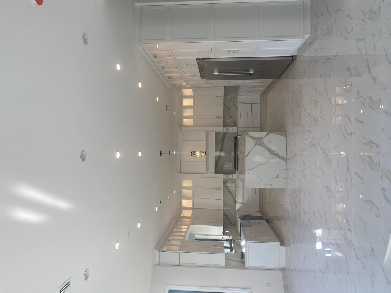
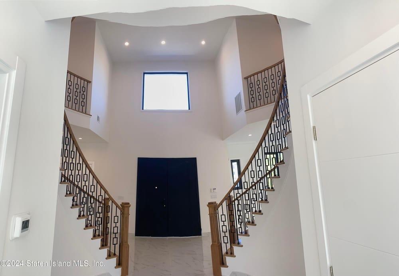
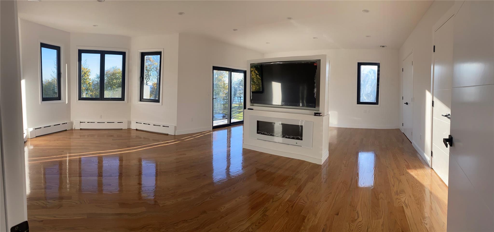
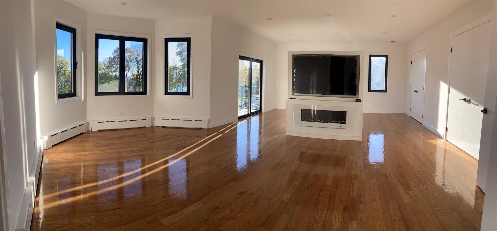
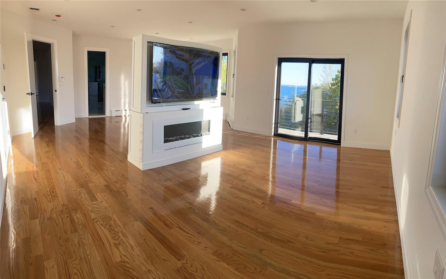

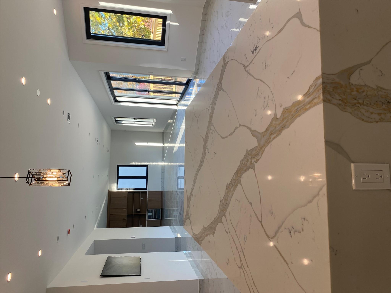
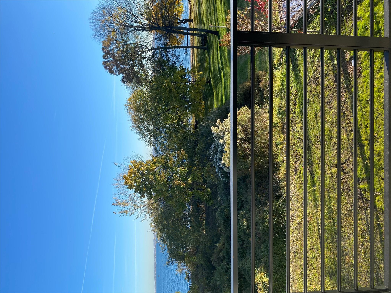
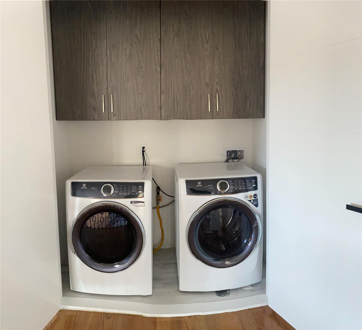
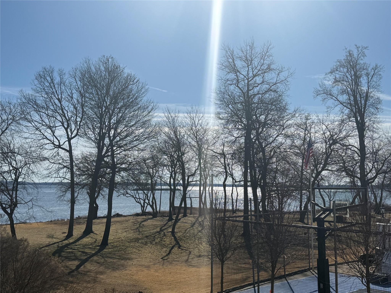
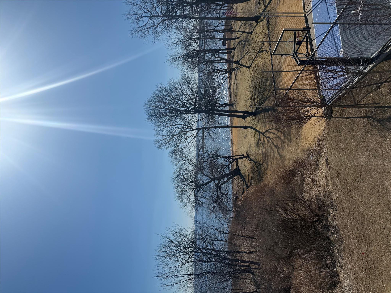
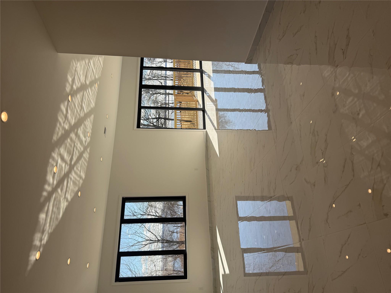
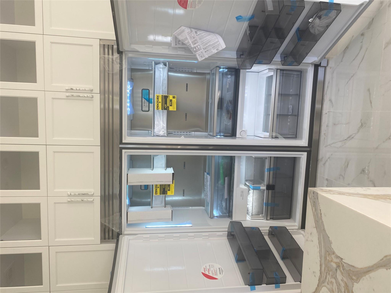
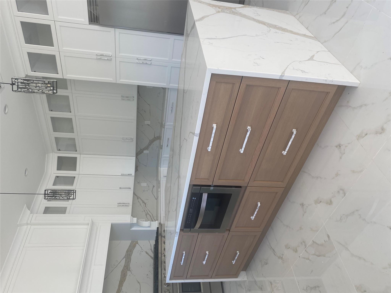
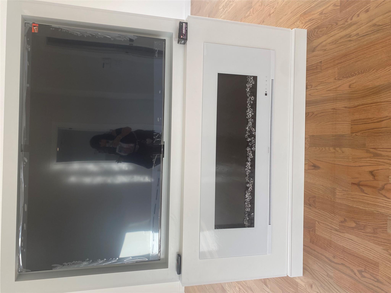
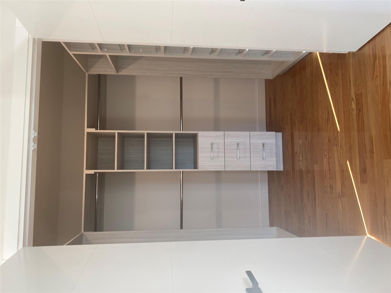
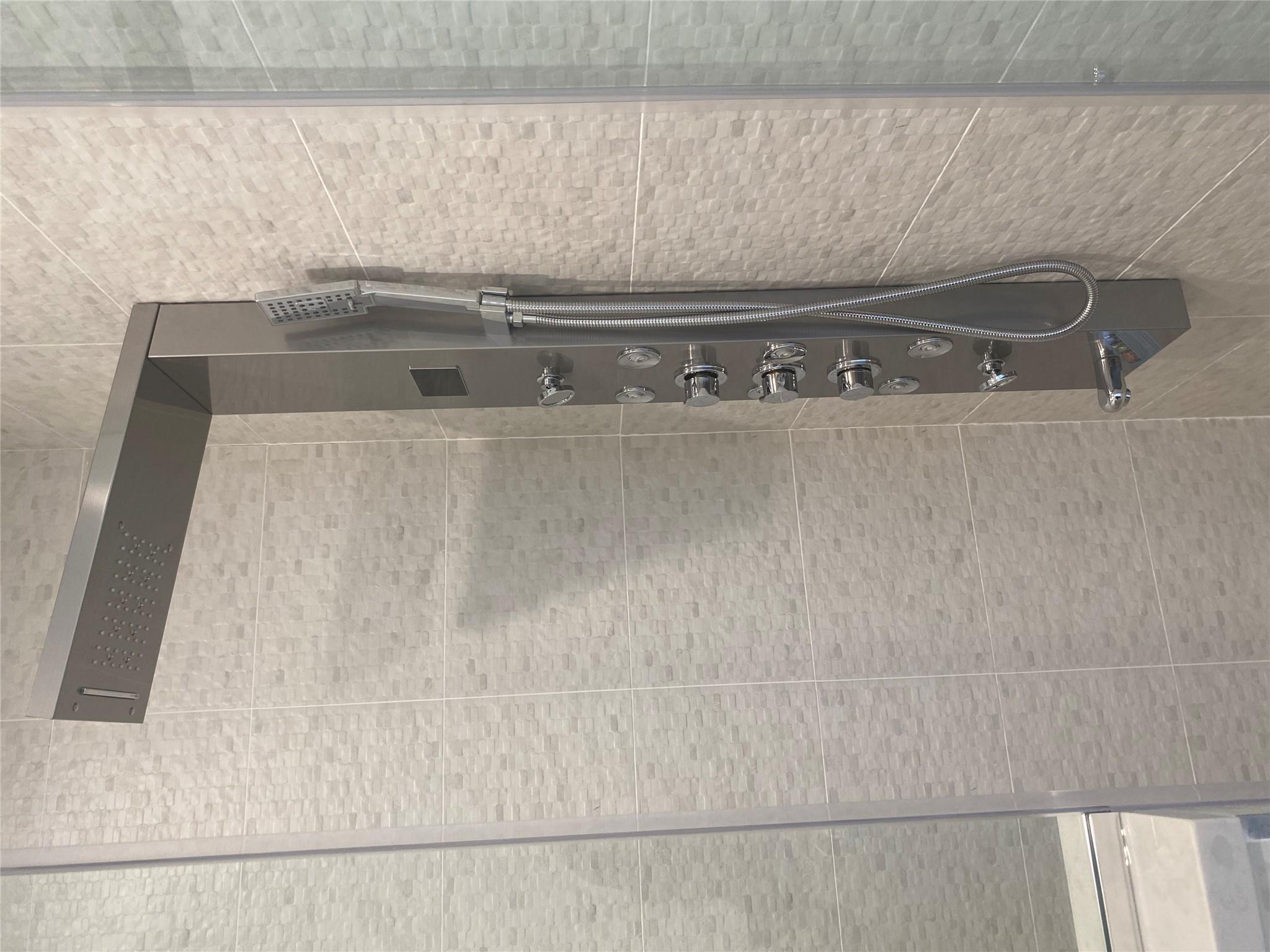
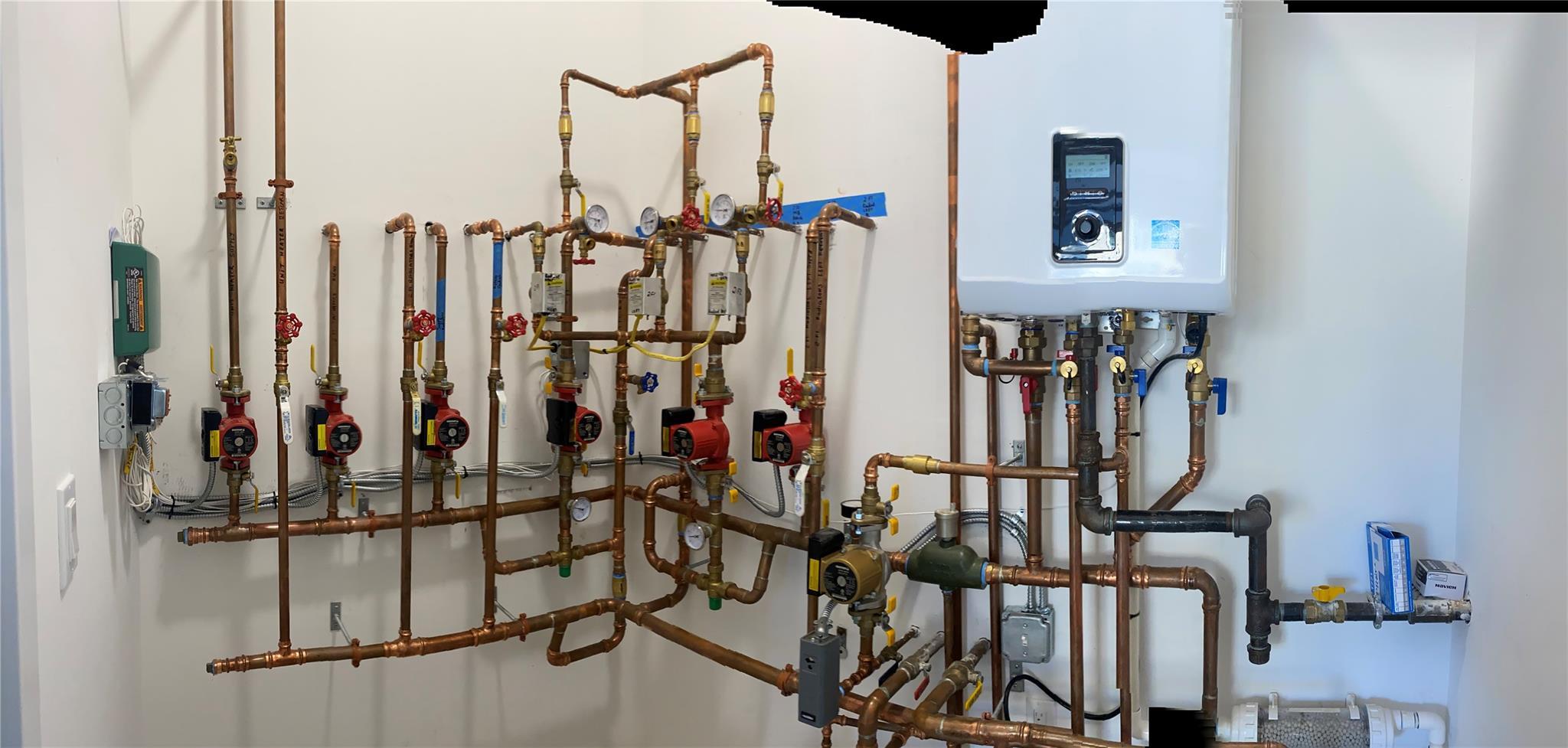
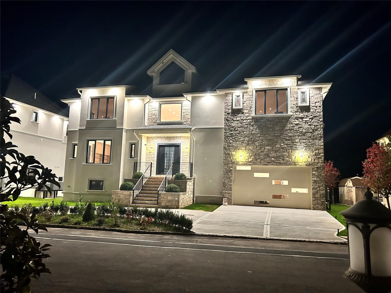
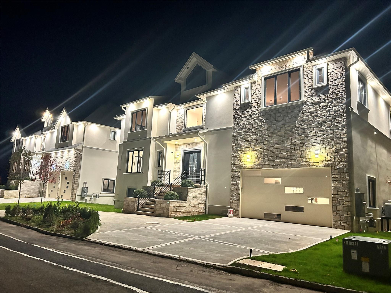
Stunning, Spacious, New Construction, Contemporary Waterfront Mansion In A Private Gated Community With Luxurious Custom Features And Breathtaking Views Of Raritan Bay And Natures Beaty. The Views Inside This Home Are Just As Breathtaking As Your Walking Through Your 8ft High Elegant Steel Doors Into Your Grand Foyer With Duel Staircases, Vaulted Ceilings And Your Home Will Shines Bright With Over 300 High Hats To Amplify The Magnificence. This Exquisite Home Features Four Enormous Bedroom Suites With Gleaming Hardwood Floors, Each With Its Own Private 3/4 Bathroom That Consists Of Radiant Heat Floors For Your Comfort And Each Bedroom With A Walk-in, Custom Closet. The Primary Suite Has A Balcony, Duel Custom Walk-in Closets, Duel Sinks And Duel Showers And A Private Tub. These Features Ensure Your Privacy And Convenience For Your Family Members And Guests. Now Get Ready To Cook Up Great Meals In Your Chef Kitchen With Stainless Steel Appliances And Waterfall Island For Entertaining With Open Concept To Living/dining Room With Custom Built-in Wall Unit And A 9 Ft Sliding Glass Doors To Invite The Great Outdoors, Indoors For Seamless Entertaining Onto The Deck Overlooking The Serene Greenery And The High Vibrational Energy Of The Ocean. In Addition This Home Has An An Oversized 2 Car Garage To Store Your Beauties And A Circular Driveway For Convenience. Picture Yourself Takings Nice Walks On The Beach Whenever You Want. This Home Has Way To Many Amazing Feature To Mention So Please Set Up Your Own Private Tour And See And Feel The Energy For Yourself, It Is Unique!
| Location/Town | New York |
| Area/County | Staten Island |
| Post Office/Postal City | Staten Island |
| Prop. Type | Single Family House for Sale |
| Style | Colonial |
| Bedrooms | 4 |
| Total Rooms | 10 |
| Total Baths | 5 |
| Full Baths | 4 |
| 3/4 Baths | 1 |
| Year Built | 2024 |
| Basement | Partially Finished, Walk-Out Access |
| Construction | Advanced Framing Technique, Stone, Stucco |
| Lot Size | 86.24 x 12 |
| Lot SqFt | 10,315 |
| Cooling | Central Air |
| Heat Source | Hot Water, Radiant, |
| Util Incl | Electricity Connected, Natural Gas Connected, Phone Available, Water Connected |
| Patio | Deck, Patio |
| Days On Market | 4 |
| Window Features | New Windows, Oversized Windows, Screens, Tilt Turn Windows |
| Lot Features | Back Yard, Front Yard, Private, Sprinklers In Front, Sprinklers In Rear, Stone/Brick Wall, Views, Wa |
| Tax Lot | 0055 |
| Association Fee Includes | Snow Removal |
| School District | NEW YORK CITY GEOGRAPHIC DISTRICT #31 |
| Middle School | Is 34 Tottenville |
| Elementary School | Ps 1 Tottenville |
| High School | Tottenville High School |
| Features | Built-in features, cathedral ceiling(s), chefs kitchen, double vanity, eat-in kitchen, entrance foyer, formal dining, granite counters, high ceilings, his and hers closets, kitchen island, open kitchen, quartz/quartzite counters, walk-in closet(s) |
| Listing information courtesy of: Keller Williams Realty S I | |