RealtyDepotNY
Cell: 347-219-2037
Fax: 718-896-7020
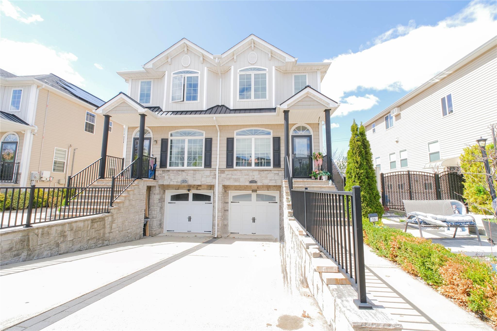
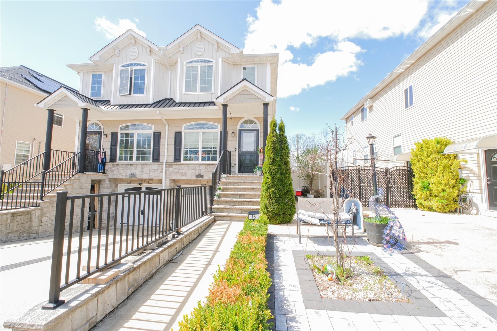
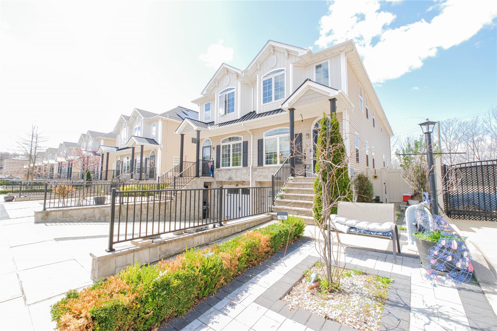
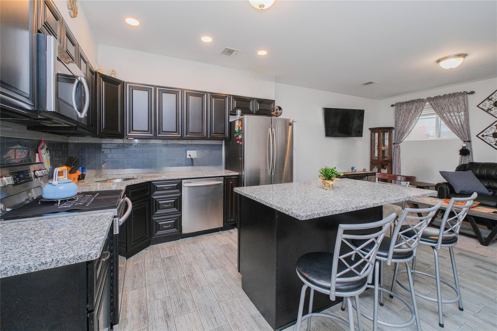
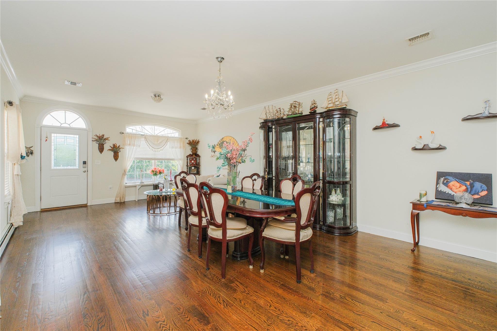
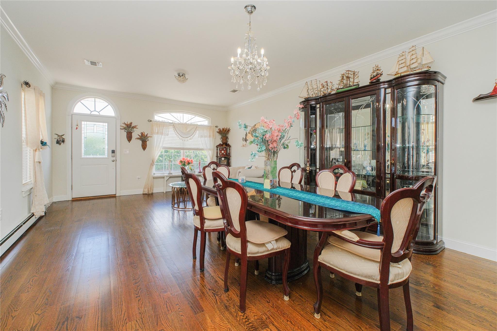
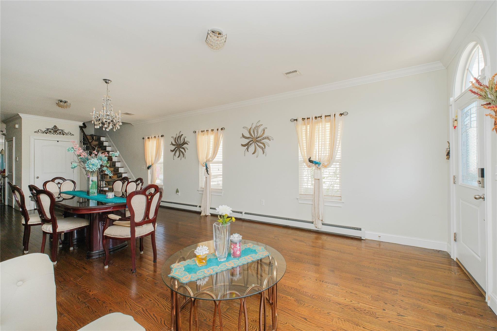
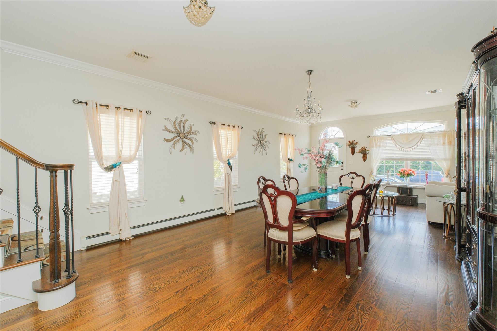
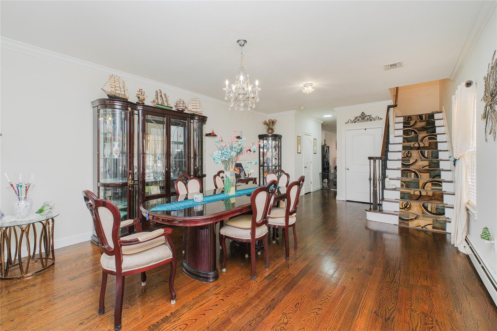
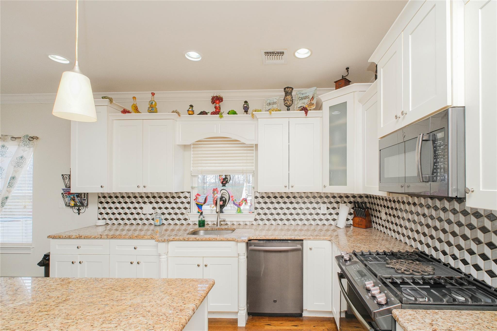
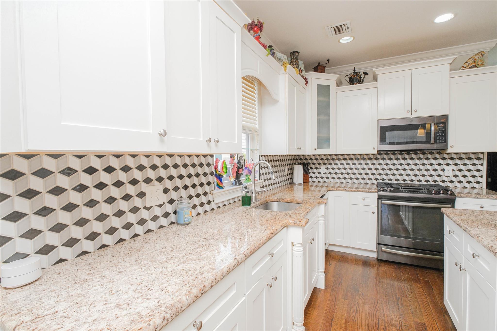
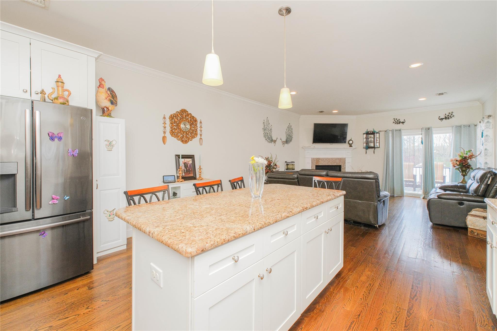
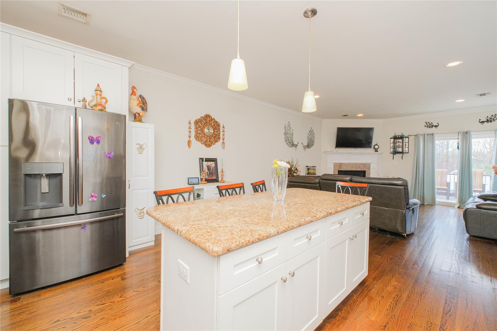
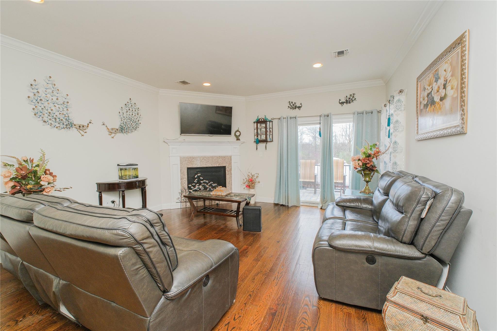
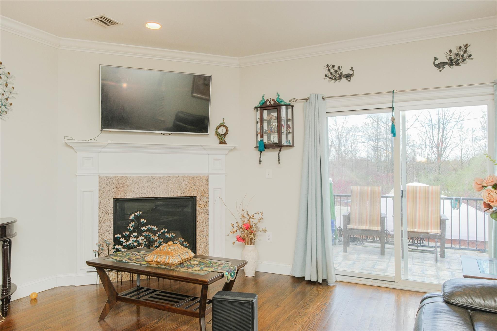
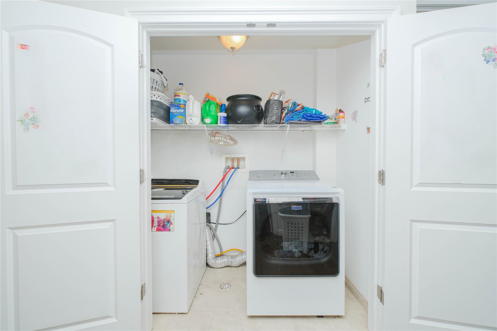
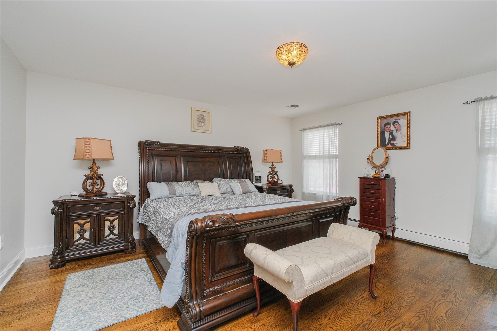
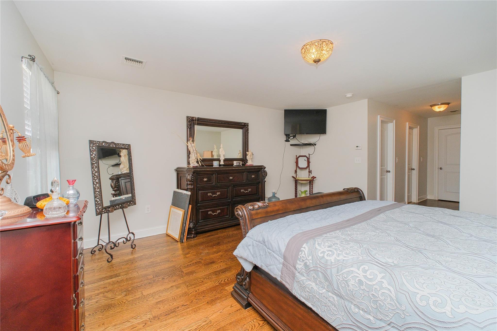
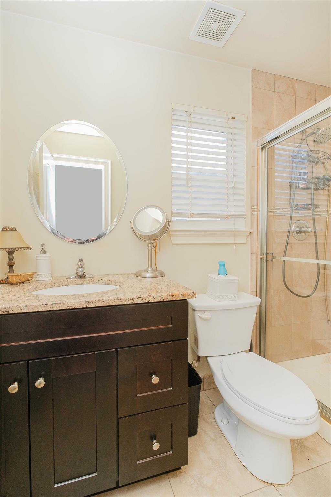
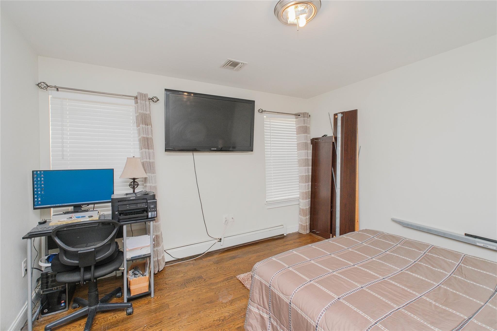
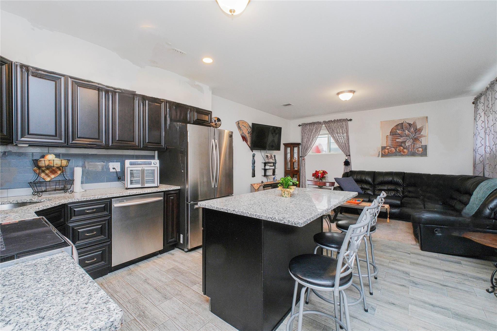
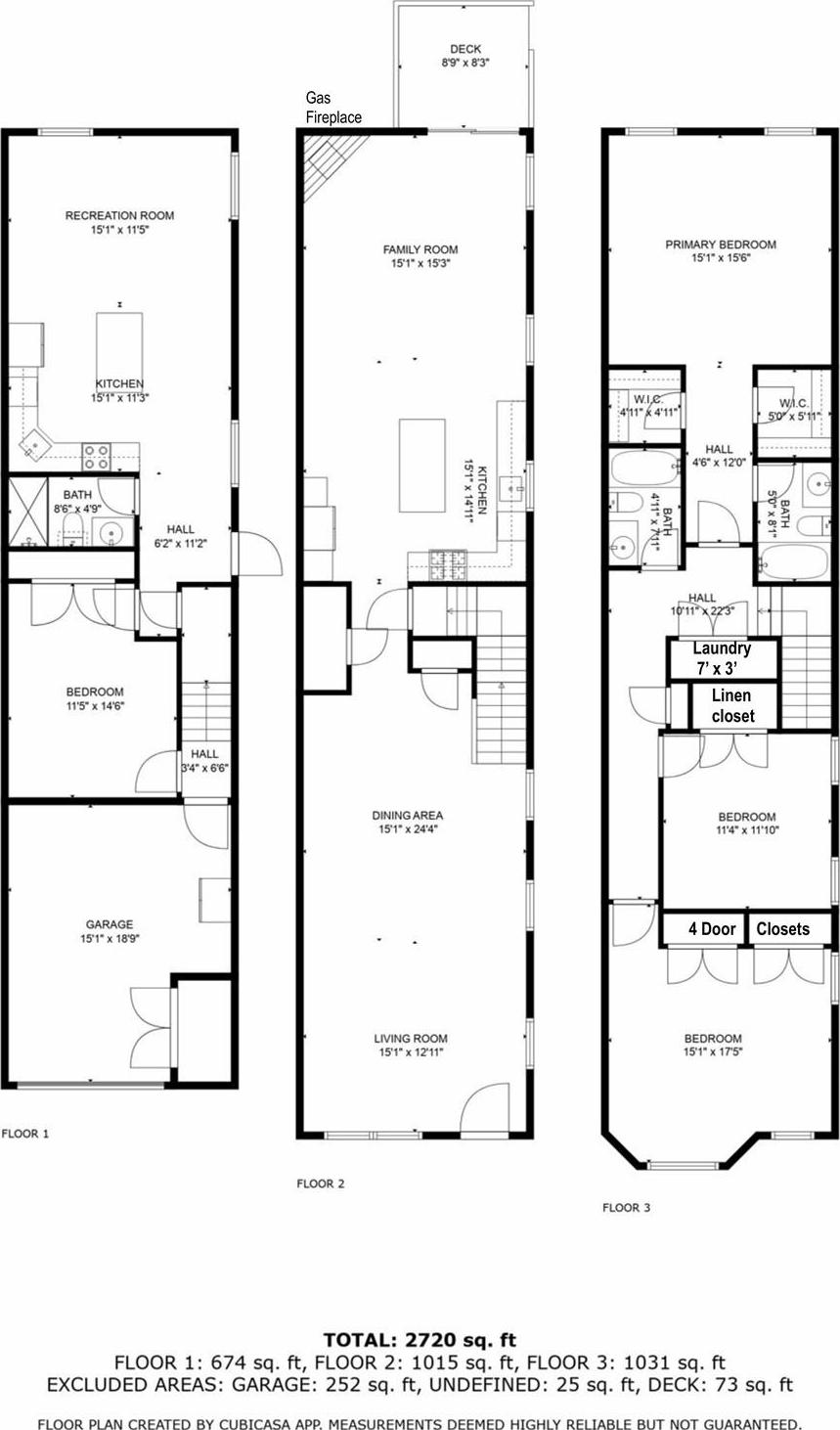
Welcome To 16 Berkshire Lane - This 1 Family 3 Bedroom, 4 Bath Xlarge 16'x 64' Semi Is Located In ''the Bloomingdale Estates'' In Rossville, Nestled In A Tranquil Cul-de-sac, On A 25'x177' Lot. This Home Offers A Great Spacious Layout, With An Open-concept Design, Perfect For Both Entertaining And Relaxing. The Eat In Kitchen, Is The Heart Of The Home, Equipped With Stainless Steel Appliances, Granite Countertops, And Abundant White Shaker Cabinetry With Center Island. The Family Room, Off The Kitchen, Has Gas Fireplace & Sliders To Deck & Yard. Modern Comforts Include 4 Zone Baseboard Hotwater Heating, With Well-maintained Ac System. Exceptional Value Features Crown Molding, Modern Beautiful Hardwood Floors Throughout, And A Convient Laundry Room On 3rd Floor. The Primary Bedroom Suite Offers, 2 Walkin Closets, Master 3/4 Bath & Seperate Zoned Heating. Finished Basement Is Great For Entertaining With Entrance And 3/4 Bath With Beautiful Modern Tiles Throughout. Large Garage With 2 Car Driveway Add To This Home Excptional Value. This 7 Year Young Home Has The Perfect Blend Of Suburban Charm And Modern Amenities Without Paying New Construction Stamp & Transfer Taxes. Enjoy Being Seconds Away From The 440 Expressway, Also Near Major Shopping And Transportation, Easy Access To Parks, And Dining Options, Ensuring You're Never Far From Life's Conveniences. Commuting To Manhattan Is A Breeze With Nearby Public Transportation And Major Roadways. Great Opportunity To Make This Stunning Residence Your Own! Schedule A Private Showing Today
| Location/Town | New York |
| Area/County | Staten Island |
| Post Office/Postal City | Staten Island |
| Prop. Type | Single Family House for Sale |
| Style | Colonial |
| Tax | $9,946.00 |
| Bedrooms | 3 |
| Total Rooms | 7 |
| Total Baths | 4 |
| Full Baths | 3 |
| 3/4 Baths | 1 |
| Year Built | 2018 |
| Basement | Finished, Full |
| Construction | Other |
| Lot Size | 25' X 177' |
| Lot SqFt | 4,427 |
| Cooling | Central Air |
| Heat Source | Hot Water |
| Util Incl | Cable Available, Natural Gas Available, Sewer Available, Water Available |
| Condition | Estimated |
| Patio | Porch |
| Days On Market | 2 |
| Lot Features | Near Public Transit, Near School, Near Shops, Private |
| Tax Lot | 0070 |
| Association Fee Includes | Snow Removal |
| School District | Contact Agent |
| Middle School | Contact Agent |
| Elementary School | Contact Agent |
| High School | Contact Agent |
| Features | Eat-in kitchen, walk-in closet(s) |
| Listing information courtesy of: Neuhaus Realty Inc | |