RealtyDepotNY
Cell: 347-219-2037
Fax: 718-896-7020
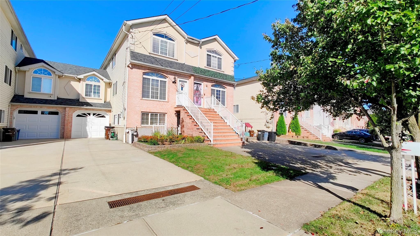
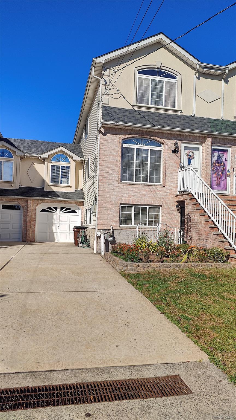
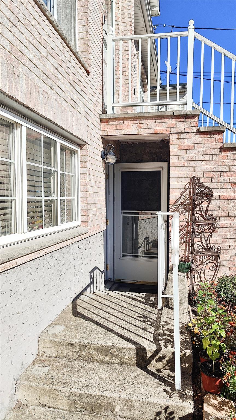
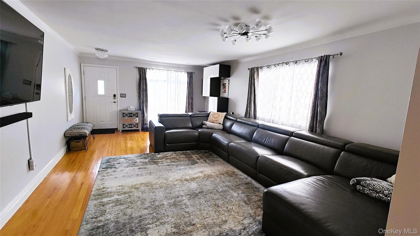
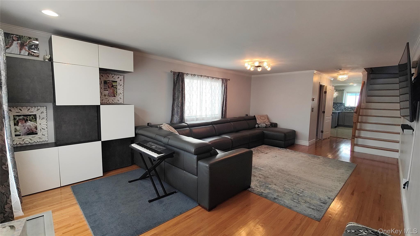
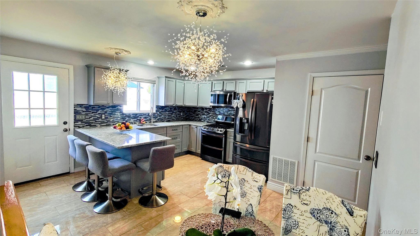
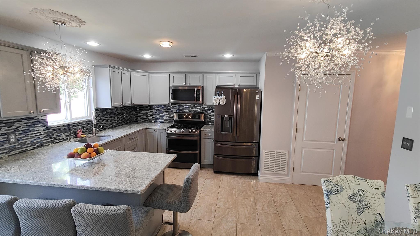
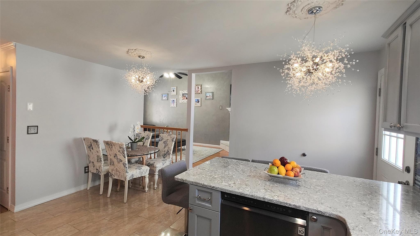
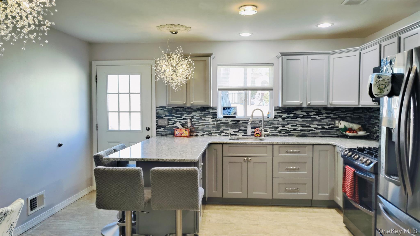
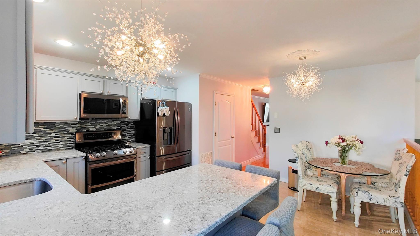
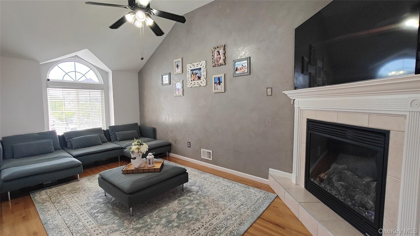
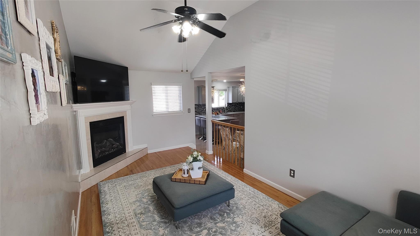
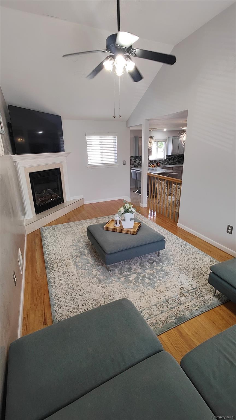
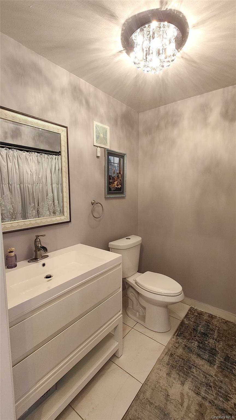
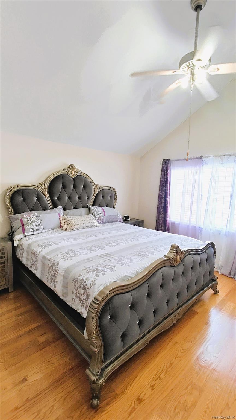
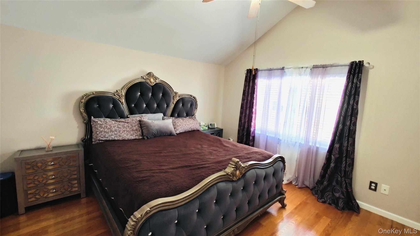
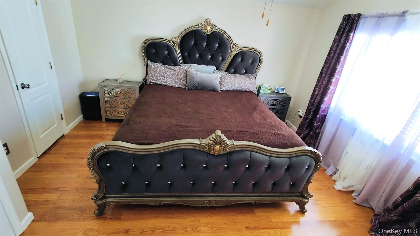
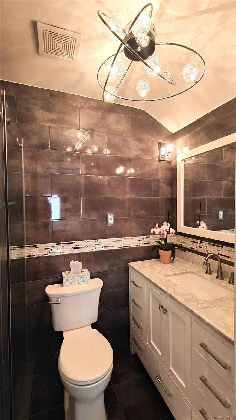
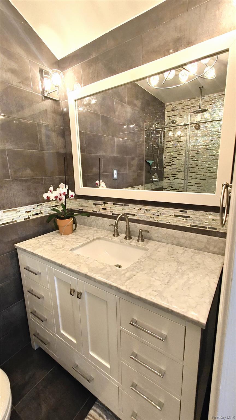
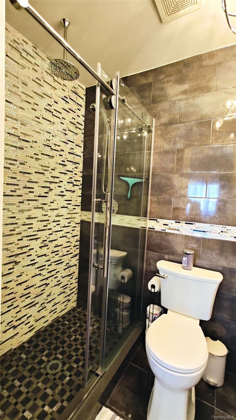
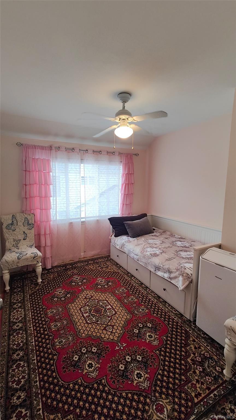
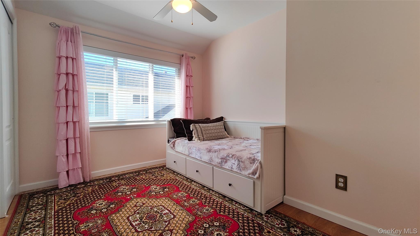
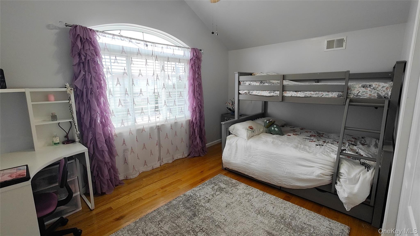
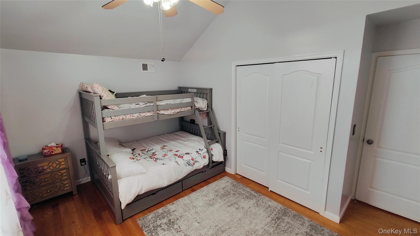
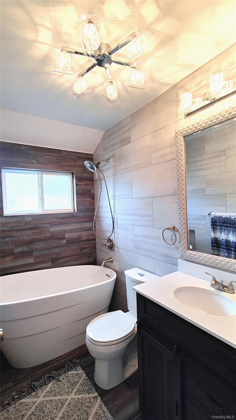
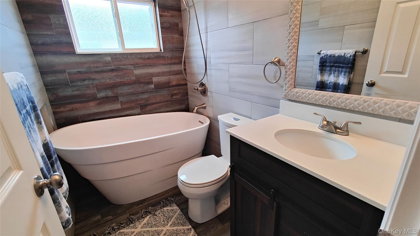
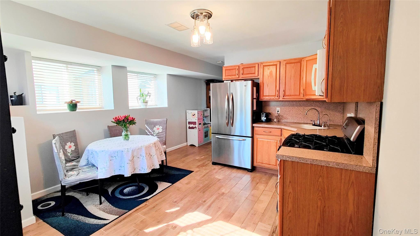
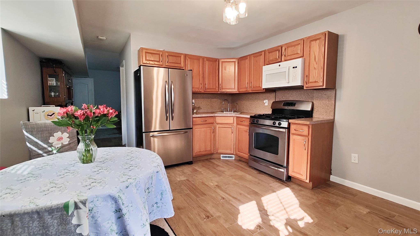
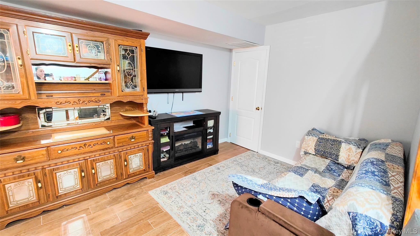
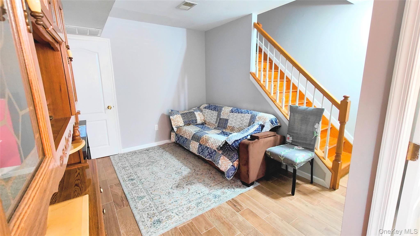
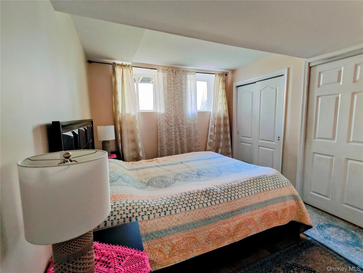
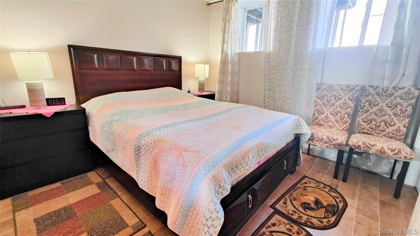
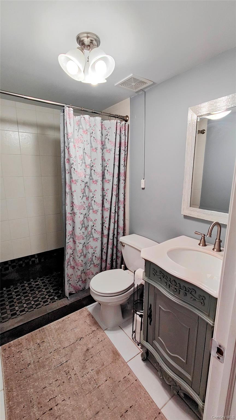
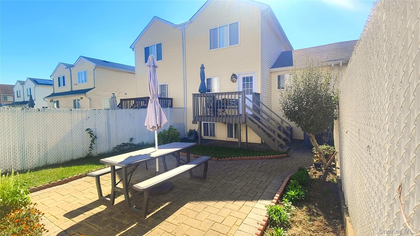
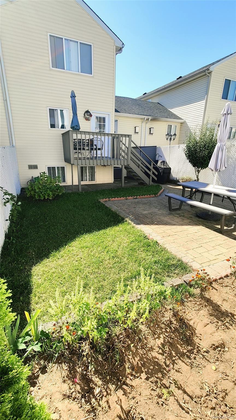
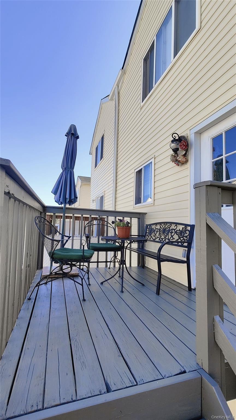
This Recently Renovated Semi-attached Home Represents Modern Take On The Timeless Colonial Residence Located In Charleston Area Of Staten Island. The Dwelling Is Conveniently Located Just Minutes From Public Transportation, Multiple Shopping Plazas With Several Highly Rated Schools Nearby. The Property Renovations Include Redesigned Kitchen, Remodeled All Bathrooms, Dining Room With Gas Fireplace, Hard Wood And Tile Floors Throughout The Entire Home. Three Bedrooms On The Top Level Include A Master Suite With Vaulted Ceiling And Private 3/4 Bathroom, And A Second Full Bathroom With Free Standing Tub. The Laundry Room Is Conveniently Located On The First Floor Next To The Half Bath. In Addition, First Level Of The Home Surprises With Several Additional Areas Including Separate Entrance, 4th Bedroom, 3/4-bathroom, Living Room, And Wet Bar. The Long Driveway Accommodates Up To 3 Cars With An Attached Garage. The Fenced Backyard Is Ready To Entertain. Tax Records State 1750 Sqft. Owner States 2335 Per Floor Plans For Specific Model.
| Location/Town | New York |
| Area/County | Staten Island |
| Post Office/Postal City | Staten Island |
| Prop. Type | Single Family House for Sale |
| Style | Colonial |
| Tax | $8,301.00 |
| Bedrooms | 3 |
| Total Rooms | 9 |
| Total Baths | 4 |
| Full Baths | 3 |
| 3/4 Baths | 1 |
| Year Built | 2004 |
| Basement | Finished, Full, Walk-Out Access |
| Construction | Brick, Vinyl Siding |
| Lot Size | 25x100 |
| Lot SqFt | 2,500 |
| Cooling | Central Air |
| Heat Source | Forced Air, Natural |
| Util Incl | Cable Available, Electricity Connected, Natural Gas Connected, Sewer Connected, Trash Collection Public |
| Condition | Actual, Updated/Remodeled |
| Patio | Deck |
| Days On Market | 1 |
| Window Features | Aluminum Frames, Blinds, Screens |
| Parking Features | Driveway, Garage, Off Street |
| Tax Lot | 0081 |
| Association Fee Includes | Other |
| School District | NEW YORK CITY GEOGRAPHIC DISTRICT #31 |
| Middle School | Is 34 Tottenville |
| Elementary School | Ps 1 Tottenville |
| High School | Tottenville High School |
| Features | Cathedral ceiling(s), crown molding, eat-in kitchen, formal dining, his and hers closets, open floorplan, primary bathroom, quartz/quartzite counters, recessed lighting, smart thermostat, soaking tub, storage, washer/dryer hookup |
| Listing information courtesy of: HomeCoin.com | |