RealtyDepotNY
Cell: 347-219-2037
Fax: 718-896-7020
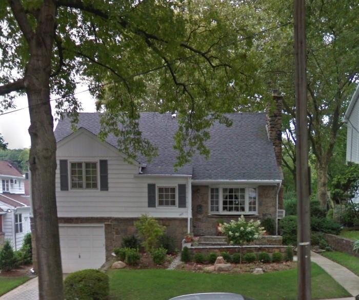
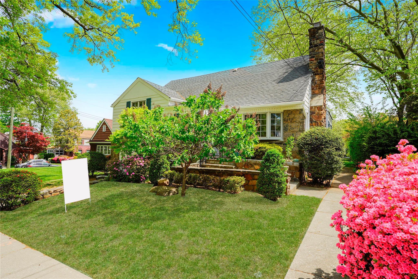
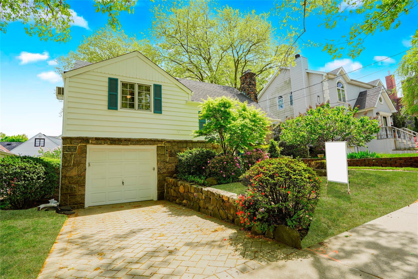
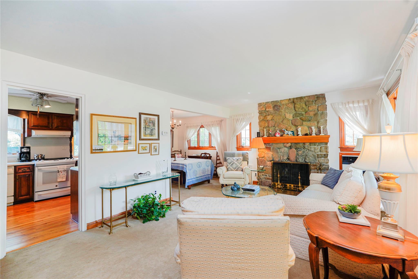
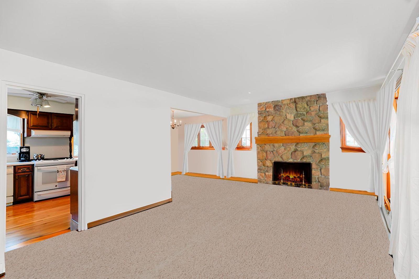
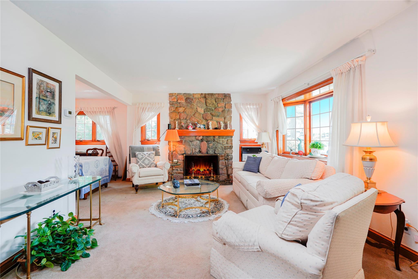
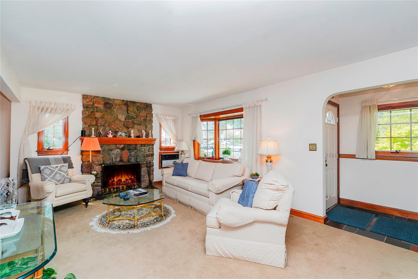
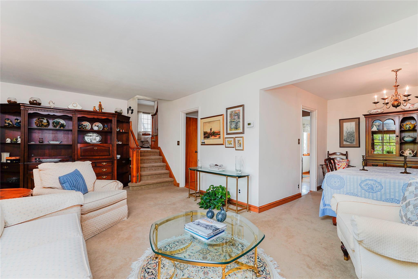
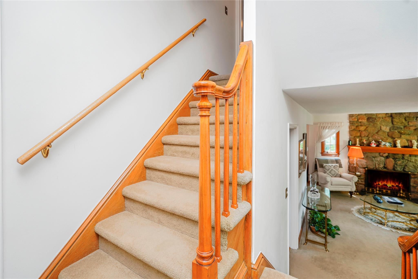
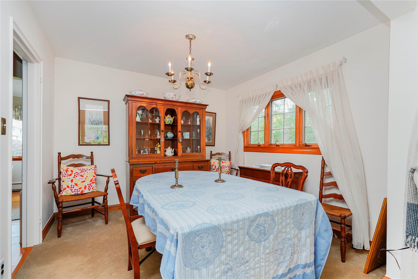
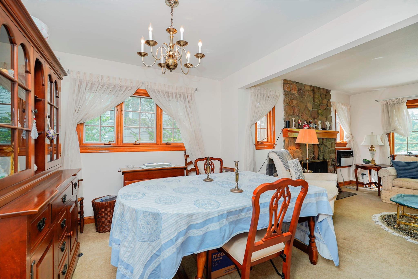
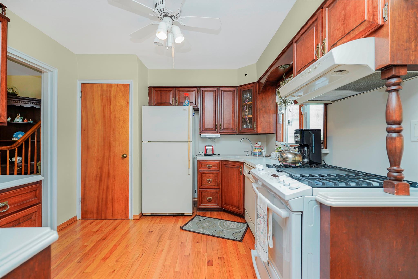
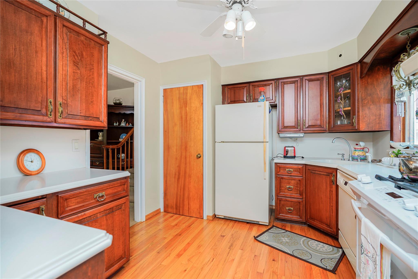
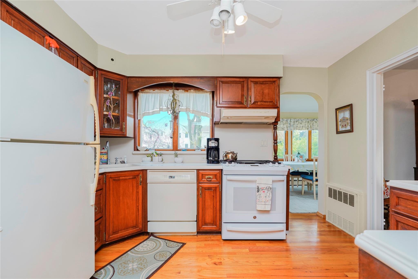
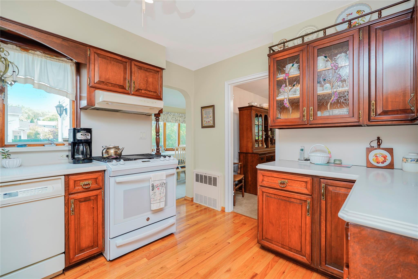
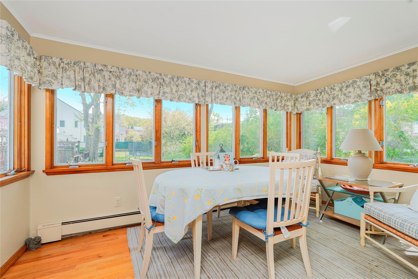
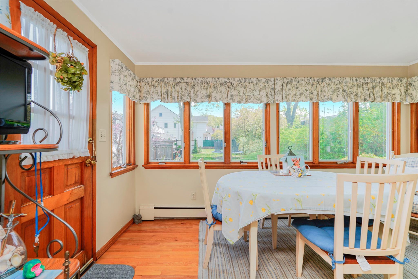
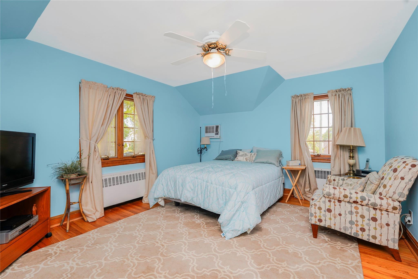
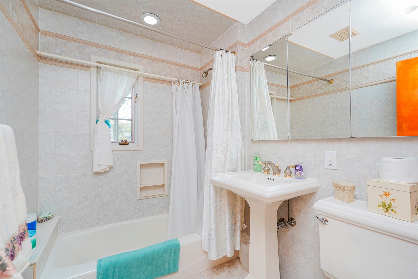
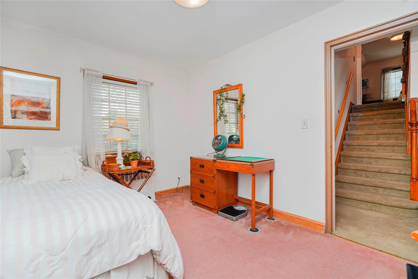
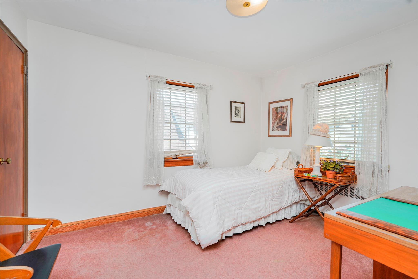
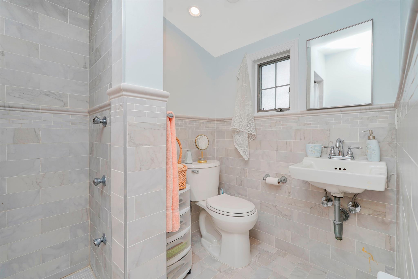
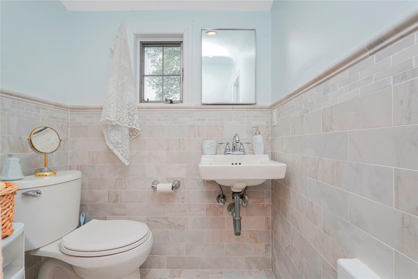
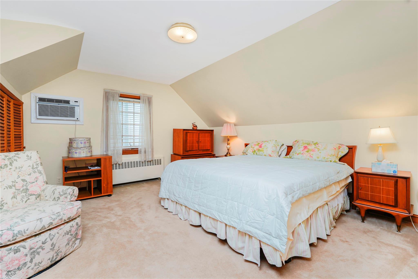
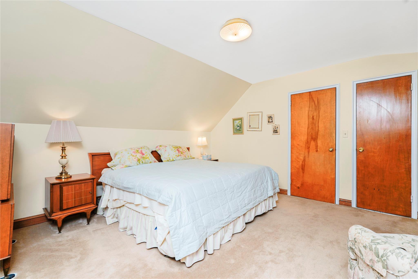
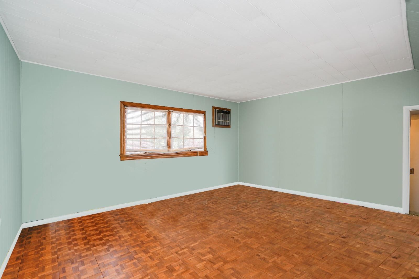
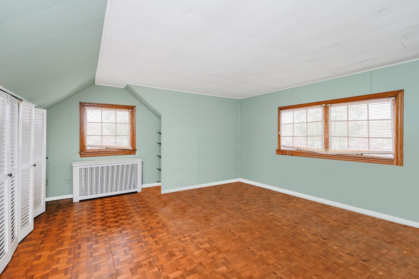
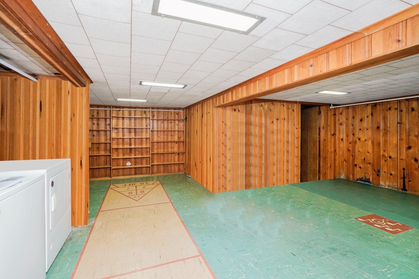
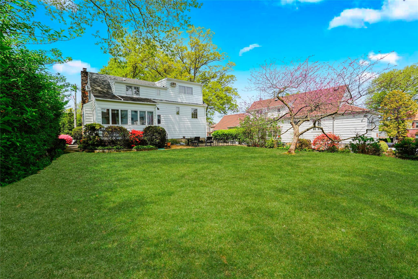
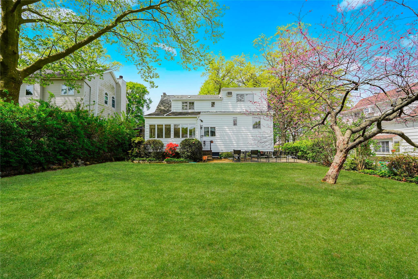
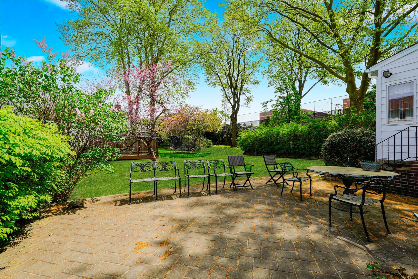
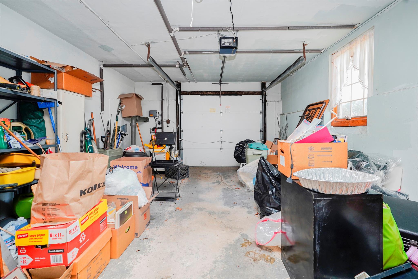
Custom Designed 3 Plus Bedrooms Split Level Home. When Coming Up To The Home The Fieldstone Is Warm And Welcoming With Tiered Garden. Wind Your Way To Front Door With A Welcoming Foyer And Closet. The Living Room Is Across The Front Of Home With A Wood Burning Fireplace. Dining Room Opens To Living Room For Flexible Expansion. Kitchen Was Customized To Maximize Cabinetry And Counter Expanse, With Delightful Breakfast Room Overlooking Patio And Rear Yard For That Peaceful Cup Of Coffee. A Few Steps Up To 2 Well Placed Bedroom And A Full Bath. A Few More Steps Up And You're Entering A Large Primary Bedroom With A 3/4th Bathroom. A Few More Steps Away You Have A Very Large Extra Room To Do With As You Please. In Addition You Have A Full Basement Internal Access To One Car Garage Ready To Call Home.
| Location/Town | New York |
| Area/County | Staten Island |
| Post Office/Postal City | Staten Island |
| Prop. Type | Single Family House for Sale |
| Style | Other |
| Tax | $9,200.00 |
| Bedrooms | 3 |
| Total Rooms | 8 |
| Total Baths | 2 |
| Full Baths | 2 |
| Year Built | 1950 |
| Basement | Finished, Full |
| Construction | Stone |
| Cooling | Wall/Window Unit(s) |
| Heat Source | Hot Water |
| Util Incl | Electricity Connected, Natural Gas Connected, Sewer Connected, Trash Collection Public, Water Connected |
| Days On Market | 16 |
| School District | NEW YORK CITY GEOGRAPHIC DISTRICT #31 |
| Middle School | Is 27 Anning S Prall |
| Elementary School | Ps 29 Bardwell |
| High School | Susan E Wagner High School |
| Features | Eat-in kitchen, formal dining, primary bathroom, washer/dryer hookup |
| Listing information courtesy of: BH&G Real Estate Safari Realty | |